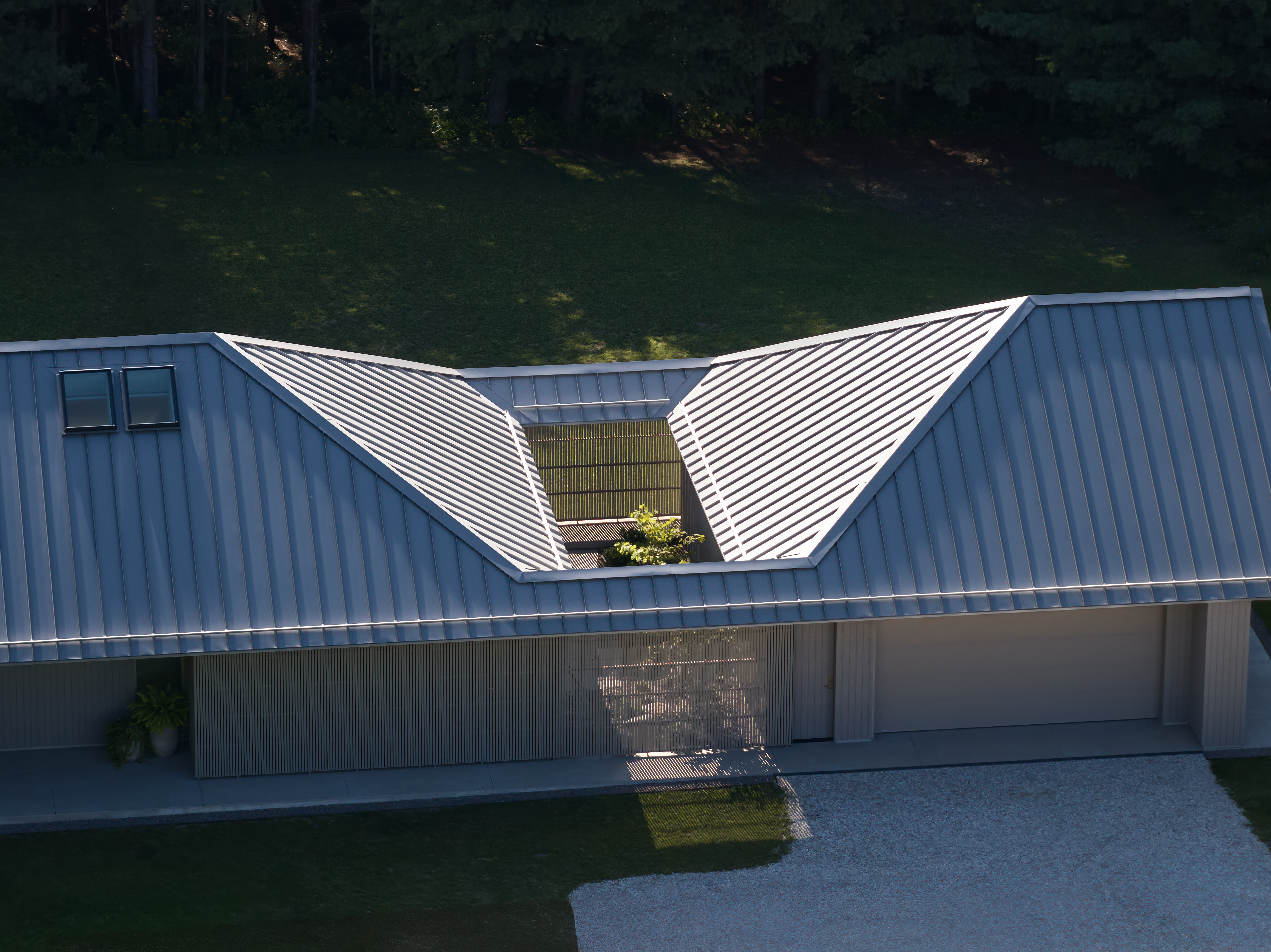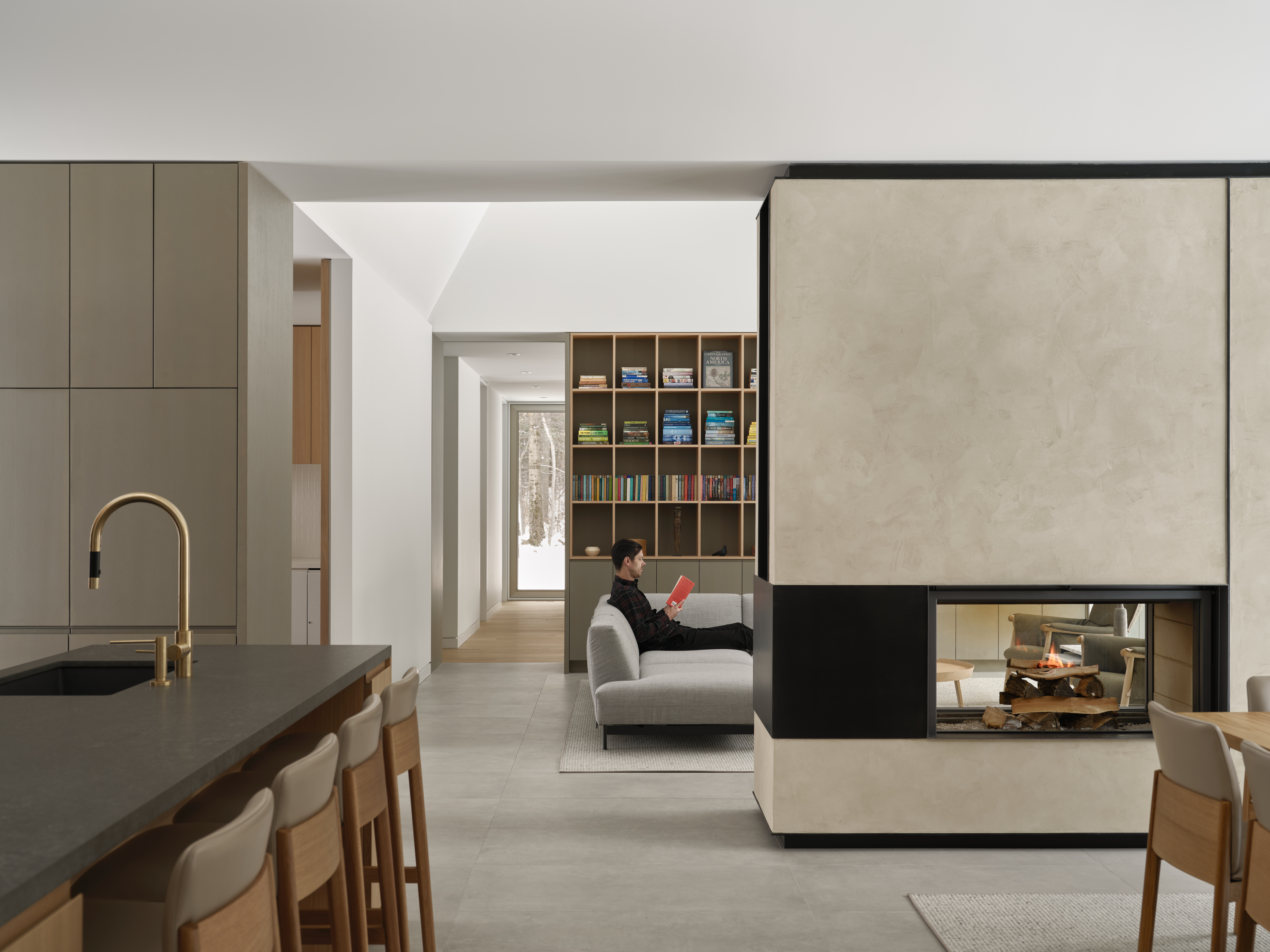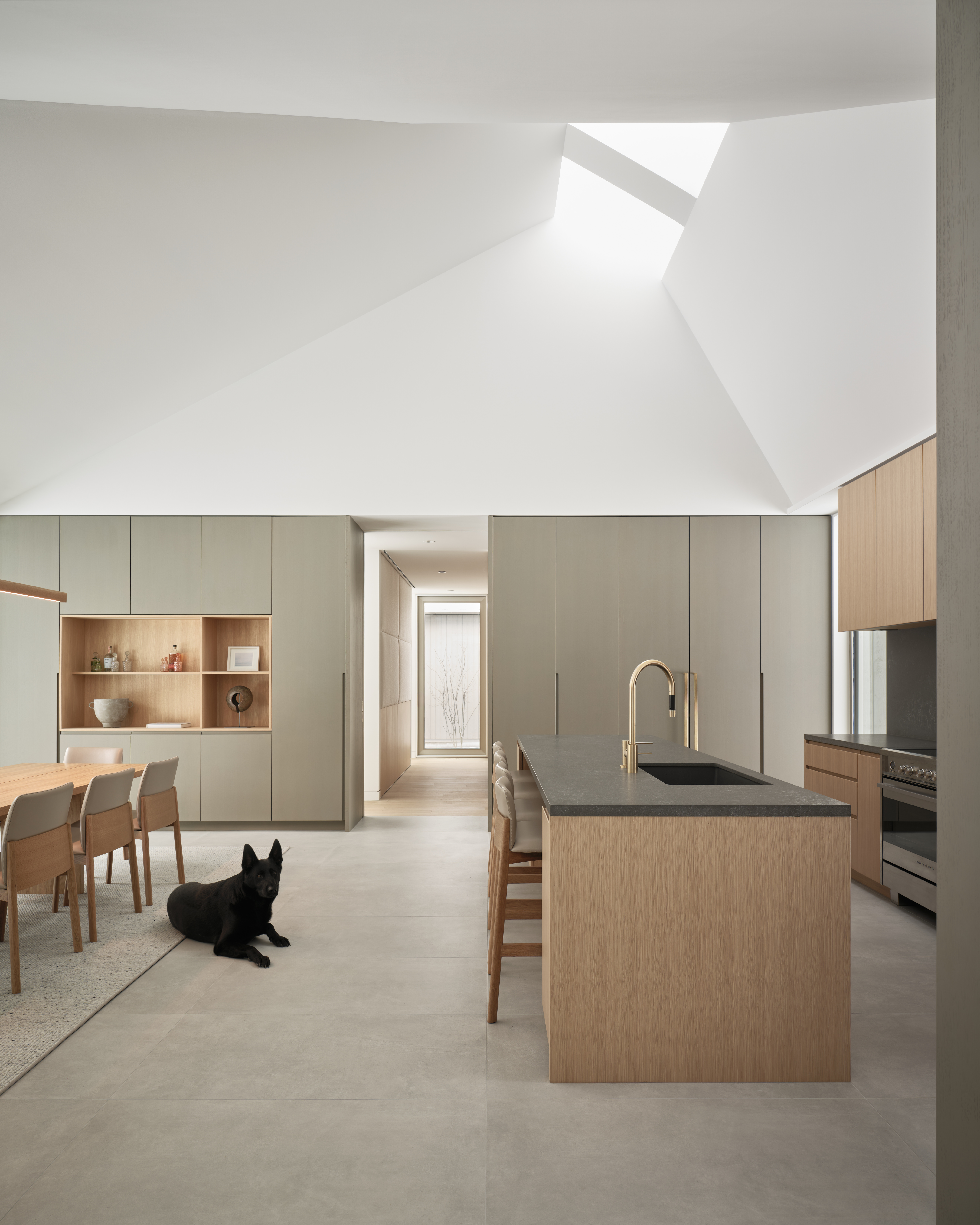This sustainable family home is an Ontario retreat in tune with its setting
Ridge House by Superkül is a private Canadian retreat that nods to its context and embraces nature and landscape


Receive our daily digest of inspiration, escapism and design stories from around the world direct to your inbox.
You are now subscribed
Your newsletter sign-up was successful
Want to add more newsletters?

Daily (Mon-Sun)
Daily Digest
Sign up for global news and reviews, a Wallpaper* take on architecture, design, art & culture, fashion & beauty, travel, tech, watches & jewellery and more.

Monthly, coming soon
The Rundown
A design-minded take on the world of style from Wallpaper* fashion features editor Jack Moss, from global runway shows to insider news and emerging trends.

Monthly, coming soon
The Design File
A closer look at the people and places shaping design, from inspiring interiors to exceptional products, in an expert edit by Wallpaper* global design director Hugo Macdonald.
Set in the green hills of Ontario's Grey Country, Ridge House sits in the liminal space between a gentle, grass-covered slope and a forest. The residence is a project by Toronto-based architecture studio Superkül and its authors took the site's nature and nuances heavily into account when they designed this family home for their private client.

Explore Ridge House by Superkul
Preserving and working with the surroundings was paramount to the architects – as was ensuring this is a piece of sustainable architecture which respects its natural environment and works with passive design strategies. It is a home created to connect its residents with their context throughout all four seasons of the year, keeping a low (quite literally) profile and a level of openness to the outdoors.

The team writes: 'Not only did we design with the land, we also found imaginative ways to bring it inside. The principal bathroom looks out onto an internal courtyard located beneath an aperture within the cleft roof structure that opens skyward. This private garden is concealed by thin wood slats on both façades, which, together with the aperture, create a sense of airiness and filter light into the heart of the program.'

The house's volume is inspired by the landforms on site, and the interior feels equally sensitive to its site in terms of colours, materials and textures. Yet at the same time, it displays a strong contemporary minimalism throughout.

The single-level interior includes a living room, dining room, and main bedroom and bathroom. A guest wing contains a TV room, gym, and garage.

Moments, such as the firepit under the marine-grade plywood vaulted ceiling in the living space, provide cosiness which balances the tall ceilings and dramatic, geometric skylights, which help the owners track the sun through the day - making for a modern and comfortable space, fit for all weathers.

Receive our daily digest of inspiration, escapism and design stories from around the world direct to your inbox.
Ellie Stathaki is the Architecture & Environment Director at Wallpaper*. She trained as an architect at the Aristotle University of Thessaloniki in Greece and studied architectural history at the Bartlett in London. Now an established journalist, she has been a member of the Wallpaper* team since 2006, visiting buildings across the globe and interviewing leading architects such as Tadao Ando and Rem Koolhaas. Ellie has also taken part in judging panels, moderated events, curated shows and contributed in books, such as The Contemporary House (Thames & Hudson, 2018), Glenn Sestig Architecture Diary (2020) and House London (2022).
