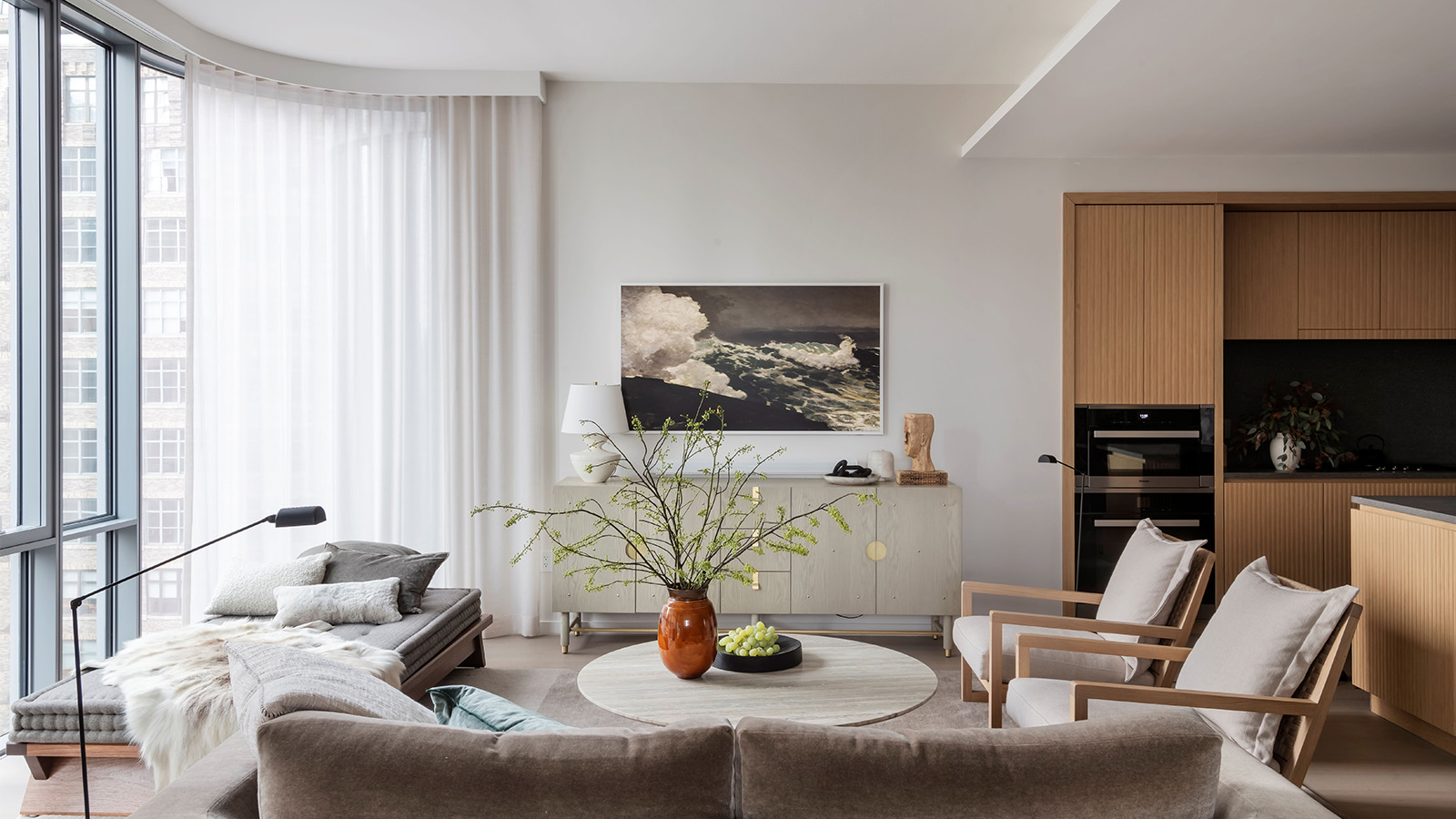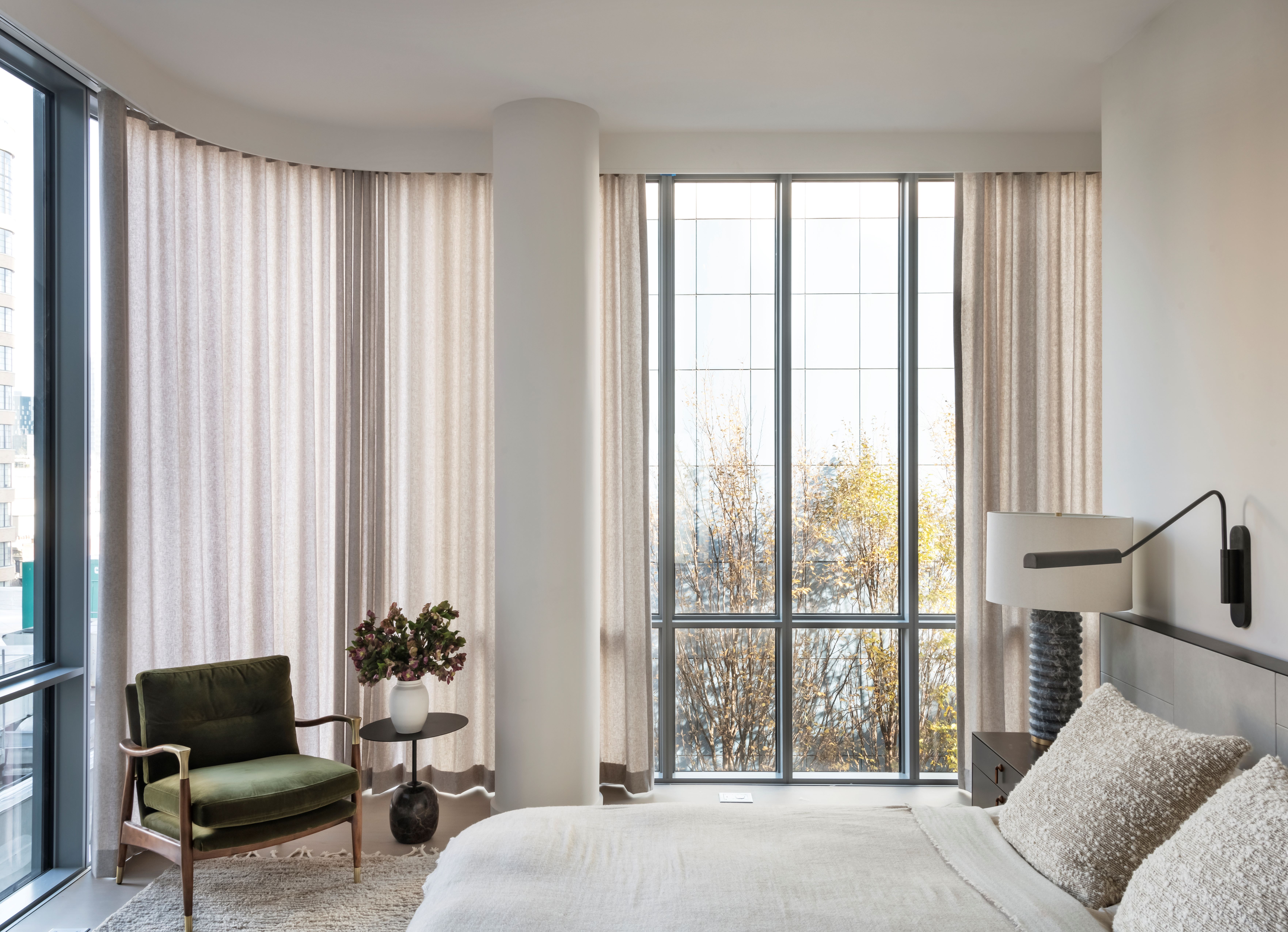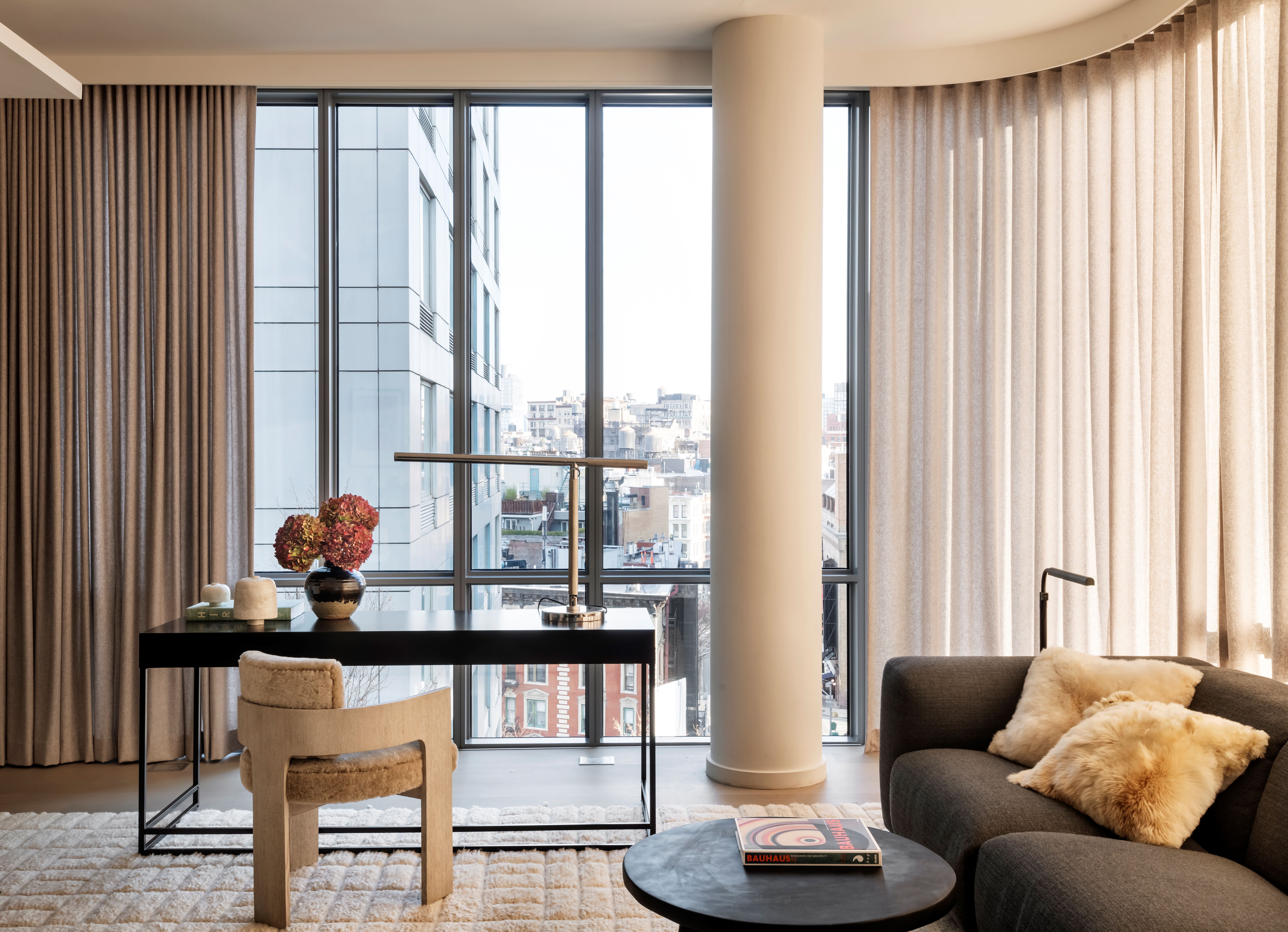Designer Holly Waterfield creates luxurious pied-à-terre in Renzo Piano Manhattan high-rise
A private residence by Holly Waterfield Interior Design in Renzo Piano's skyscraper 565 Broome Soho blends a sense of calm and cosiness with stunning city views

In her latest commission, Brooklyn-based interior designer Holly Waterfield was faced with a unique challenge: having to compete with perfectly framed, sweeping views of the surrounding landscape – or cityscape, as is the case with this Manhattan pied-à-terre, located in architect Renzo Piano's first residential building in New York, the 30-storey residential tower 565 Broome Soho.

Step inside this Holly Waterfield interior
The apartment was designed by Waterfield and her team, who specialise in creating perfect layouts and happy, welcoming spaces, for entrepreneurs John Finn and Sara Sandler, and his two daughters. Apart from letting the views take centre stage, the very specific brief involved turning the brand-new 15th-floor condo into a luxurious yet low-maintenance space, but without using any wood or wood-tone furniture.

To do so, Waterfield kept the interiors neutral with earthy tones, natural materials and soft textures, and furnished the home with low-slung pieces to avoid impeding the floor-to-ceiling views. She also used layers of fabrics – including mohair velvet, wool flannel and cashmere drapery – to soften the rooms and add a sense of warmth similar to that traditionally created by wooden elements.

Known for her talent for creating warm yet polished interiors, Waterfield was inspired by her visit to the Renzo Piano-designed wing in the Isabella Stewart Gardner Museum, and the architect’s ability to connect the old with the new. Her intuitive approach to the design has resulted in a light-filled space offering a sense of calm and openness despite being located in the heart of the city.

The choice of fixtures and finishes is often connected to the surrounding cityscape: for example, a sculptural ‘Gaia’ pendant light in the dining room features a blackened nickel that recalls the cast-iron buildings of SoHo. Meanwhile, a large round mirror in the entrance actually reflects the skyline view from across the room, and cleverly brings more light into the hall.

One of Waterfield’s favourite pieces in this project is an oversized sheepskin rug from Australian label Tigmi Trading, which links the entryway to the kitchen and dining areas with its asymmetrical curved shape. Other finds include black leather ‘Caribou’ stools from Ochre that add an edginess to the minimalist kitchen, and velvet olive armchairs by Soho Home that bring a touch of hotel luxury to the home.

In contrast to the rest of the home, one of the daughters’ bedrooms embraces pops of colour with a golden yellow chair and floral-patterned bedding. The room is also full of more playful pieces, such as a rattan bed and scallop wall sconces by Nickey Kehoe.
Receive our daily digest of inspiration, escapism and design stories from around the world direct to your inbox.

Léa Teuscher is a Sub-Editor at Wallpaper*. A former travel writer and production editor, she joined the magazine over a decade ago, and has been sprucing up copy and attempting to write clever headlines ever since. Having spent her childhood hopping between continents and cultures, she’s a fan of all things travel, art and architecture. She has written three Wallpaper* City Guides on Geneva, Strasbourg and Basel.