Pearlman Cabin by John Lautner is an organic Californian mountain retreat
John Lautner’s midcentury Pearlman Cabin, tucked away in the Californian mountain resort of Idyllwild, is a striking example of organic architecture
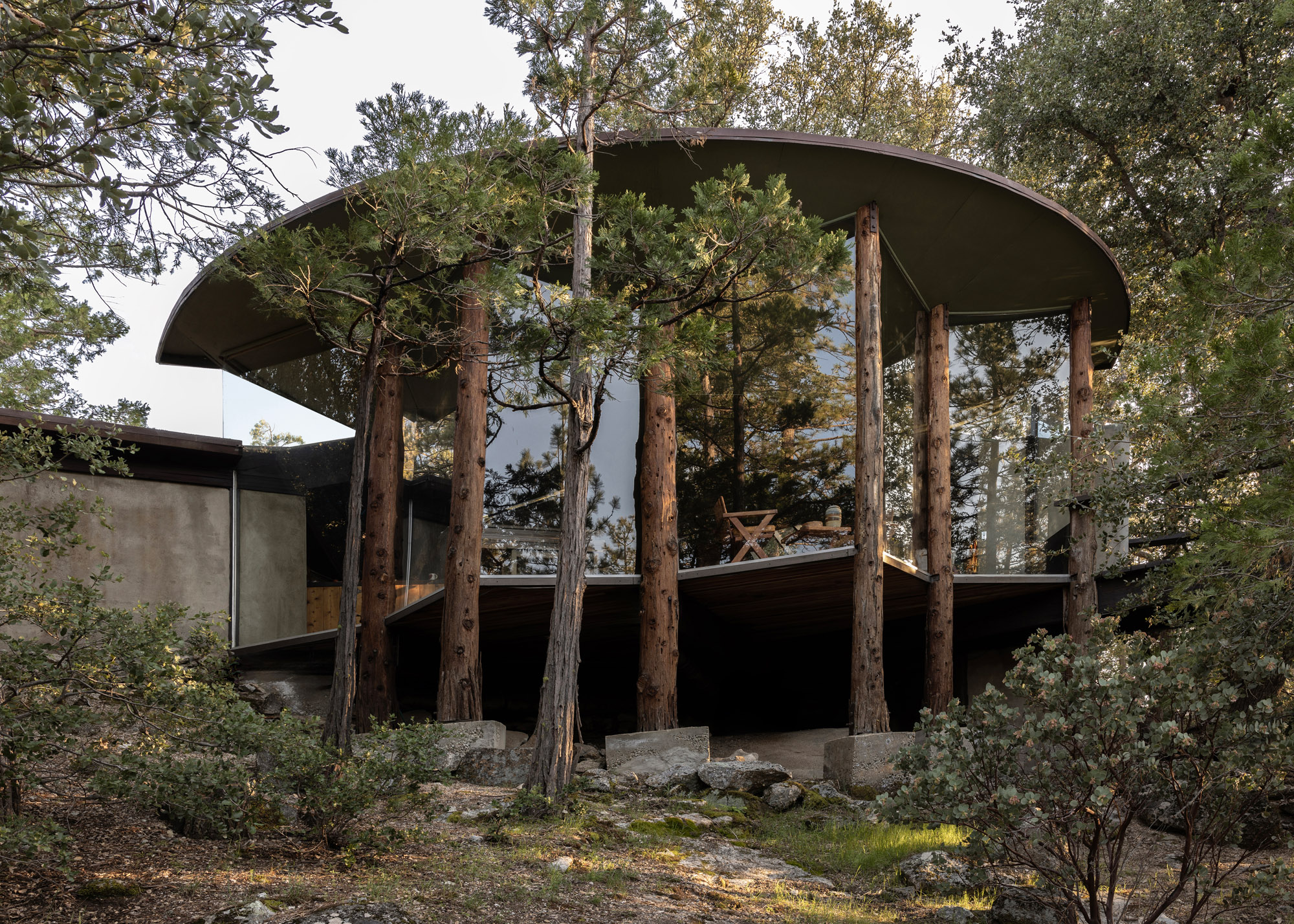
Nancy Pearlman is many things: radio personality, environmentalist, dancer and storyteller. Chief among these is passionate host. On occasional days throughout the year, she opens the doors to her family’s midcentury modern cabin to friends, architecture enthusiasts, artists and hikers she met on the trails in the surrounding San Jacinto Mountains. Located in Idyllwild, a resort town 5,000ft above Palm Springs, the home was designed by architect John Lautner for her parents, Dr Carl Kenneth and Agnes Branch Pearlman, as a holiday retreat.
Visitors must wind their way up vertiginous hillside roads that are not for the faint of heart until they reach the cabin, tucked amid tall pine trees and chaparral. Inside, Pearlman rewards them for their trouble with a large table laden with a smörgåsbord of eats. Cheeses, spinach dip, hummus, banana bread, wine and hard-boiled eggs cover the entire surface. It’s far more food than the 17 people assembled could possibly consume, but the antique table (and its abundance of food) is important. Her parents would always put out a spread for guests, and her gracious welcome and food offering honours their legacy.
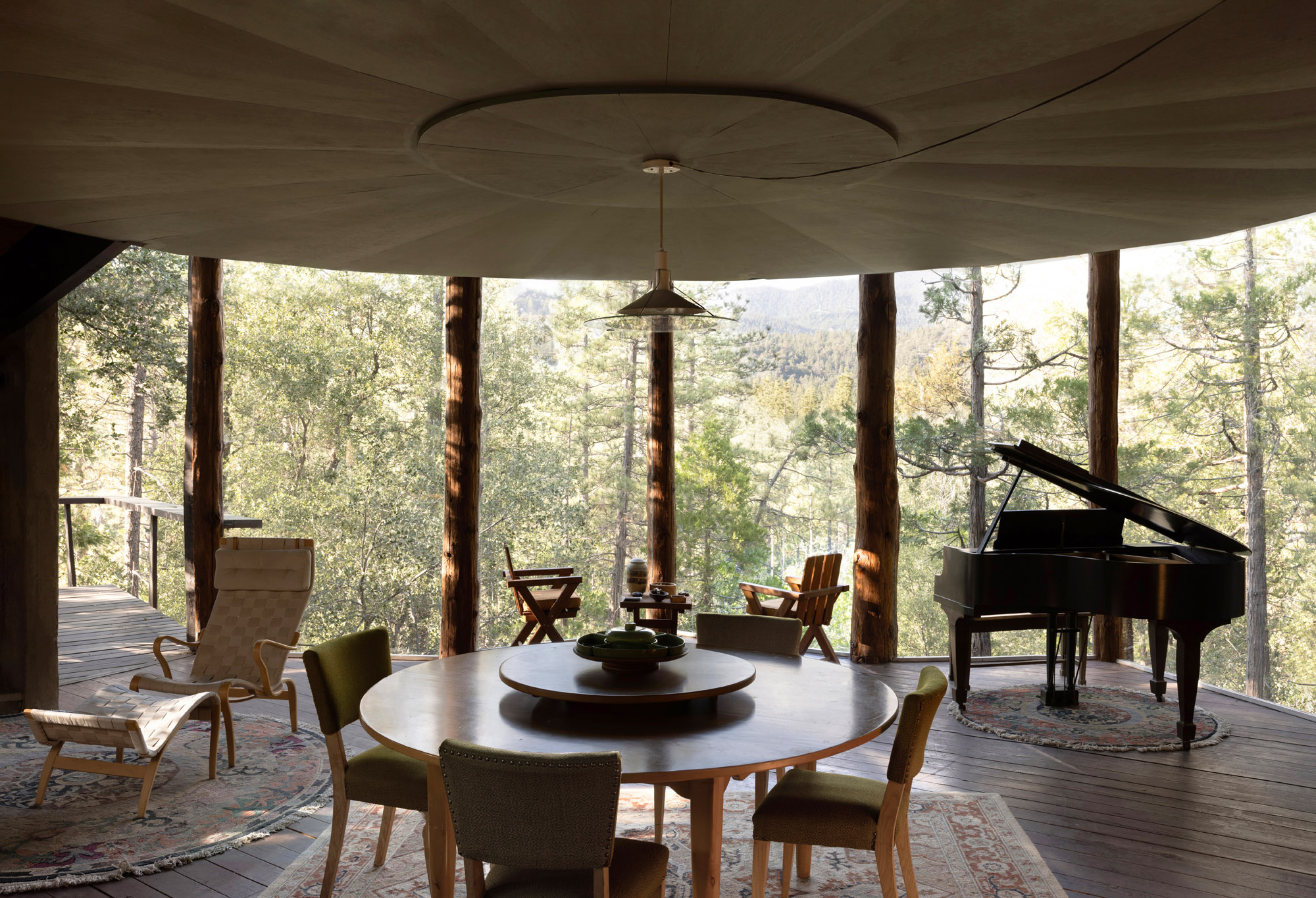
The open-plan living space features a circular plywood ceiling and panes of glass inserted directly into the cedar poles. The Pearlmans were talented musicians so the cabin was designed to have excellent acoustics
Enter the Pearlman cabin
Perched on a boulder-strewn slope, the cabin is circular, almost yurt-like in plan. Plaster walls punctuated with a dashed line of curtained windows shield the home from the road, but rotate 180 degrees and the room opens up to a panoramic view of Jean Peak in the San Bernardino National Forest. The enclosure dissolves into a zigzag of frameless panes that span between the cedar poles used as support structure. The roof emphasises the view, sloping downwards on the uphill side, then, thanks to a hidden steel truss, cantilevers upwards.
Architectural slights of hand are at play. For example, the large windows are not angled vertically. If they appear that way, it may be an illusion caused by the unusual profile of the ceiling. Rough-hewn columns not only support the roof, they blend in with the view of oaks, cedars and pines just beyond the glass. (You can see the wood for the trees.) For scholars and fans of Lautner’s experimental designs, it’s an ideal example of the style known as ‘organic architecture’.
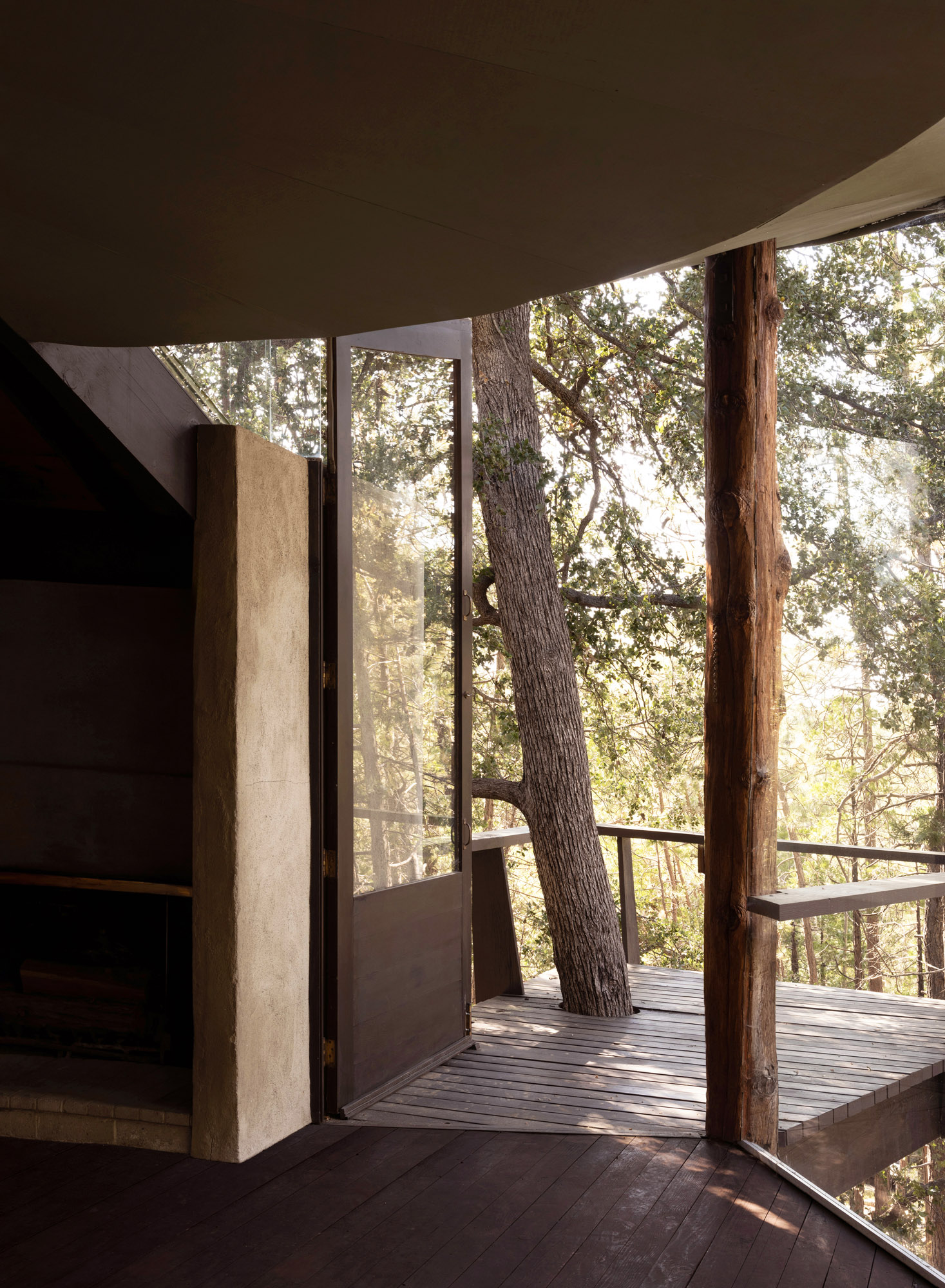
A small wedge-shaped deck has a hole in the middle to preserve an existing tree
‘There are many definitions and interpretations of organic architecture: using organic materials, designing with natural geometries, or connecting man to nature,’ says Alan Hess, who wrote a book on the subject. ‘There is also the concept of a building growing from a seed into a complete expression. Roots, trunk, leaves – all relate to one organic whole. When you are inside the Pearlman Cabin, the structural columns relate directly to the forest, erasing the line between inside and outside.’
Finished in 1957, the cabin is modest by Lautner standards: just the great main room and a side wing for the bathroom and a small bedroom. Bill Branch, Agnes Pearlman’s brother, did most of the construction, working directly off the blueprints. (He made one detour from the original plans, enlarging a storage room so that it could be used as a bedroom.) Not much has changed over the decades. The open kitchen still has its light pink stove with built-in sink. The painted wood floor is strewn with decorative rugs, although the original Navajo ones were stolen. It is a place that is well-loved without being preciously preserved.
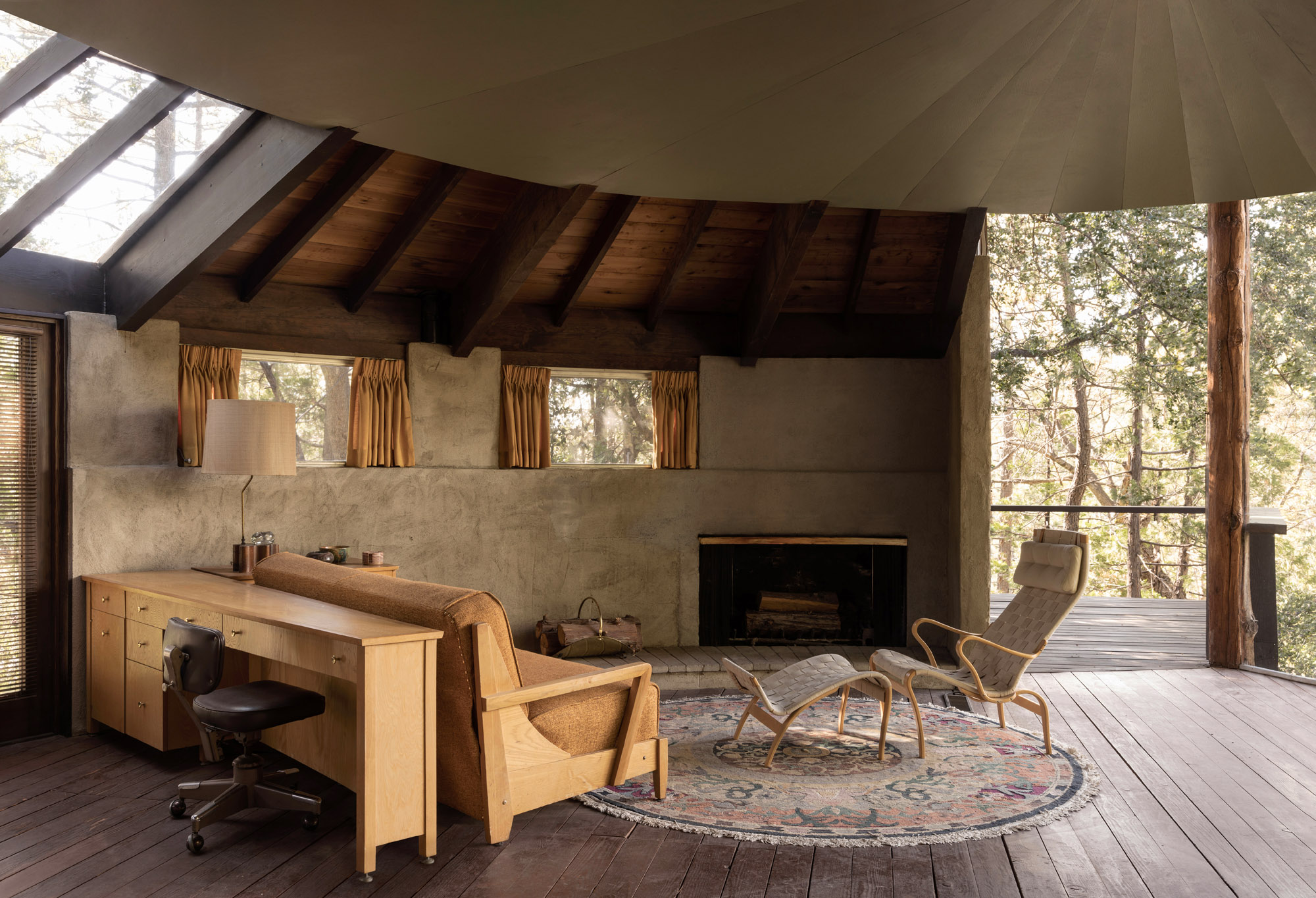
The lounge area features a custom-made desk and a Bruno Mathsson 1960s ‘Pernilla’ chair
Hess notes that the home was built during the period when the architect’s practice was still emerging. At the time, Lautner mostly designed middle-class suburban houses, not the spectacular concrete edifices that defined his later career, such as Silvertop in LA or Arango House in Acapulco, which could be mistaken for supervillains’ lairs.
Receive our daily digest of inspiration, escapism and design stories from around the world direct to your inbox.
While the Pearlman Cabin predates his more famous circular projects, Chemosphere (1960) and the Zimmerman Residence (1968), you can sense Lautner’s design mind furiously working out the details and trying to figure out how to place elements such as the kitchen, fireplace and built-in desk around the radius of the circle. Hess recalls a quote by architecture critic Esther McCoy, who praised Lautner: ‘His houses are thorny with ideas, ideas that wake up the eye and astonish the mind.’
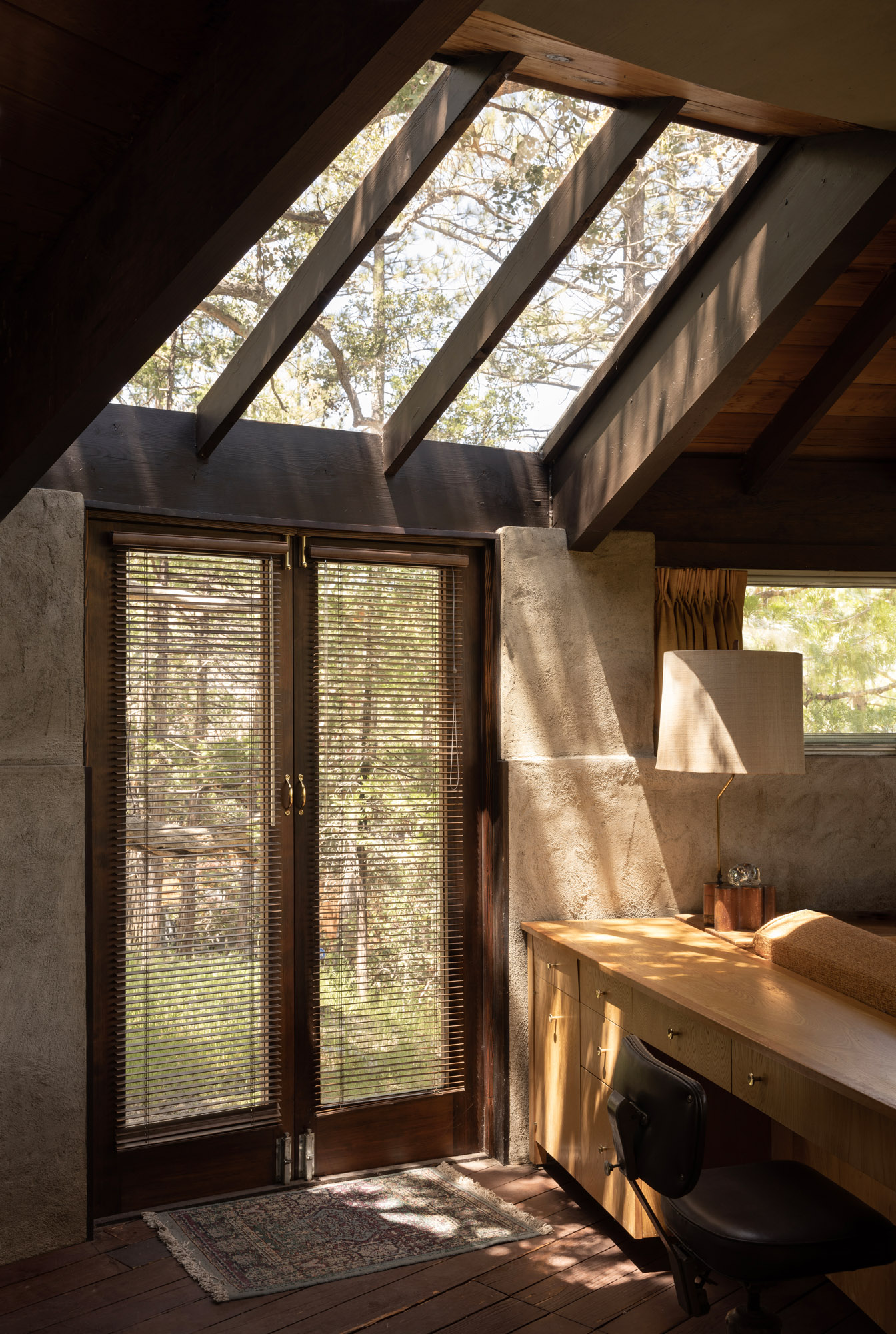
The side door and its skylight are designed to frame a large oak tree
And yet, there are other stories to tell about the house’s origins. Pearlman regales guests with commentary from the home’s history and her life. For all the interest in Lautner’s architecture, she flags to guests that the genesis of the architect’s scheme
lies with her mother, who had the vision of a round table in the centre of a circular,
one-room cabin. Agnes’ West Virginia roots influenced their decision to build in the mountains, as did Agnes and Carl’s connection to the nearby Idyllwild Arts summer family camp. To avoid building an A-frame or square log cabin, she drew upon her knowledge of midcentury modern architecture. ‘Lautner gets all the credit, but Mom had the concept of the round house. She found the ‘unbuildable’ plot with the view and collaborated with Lautner,’ she says.
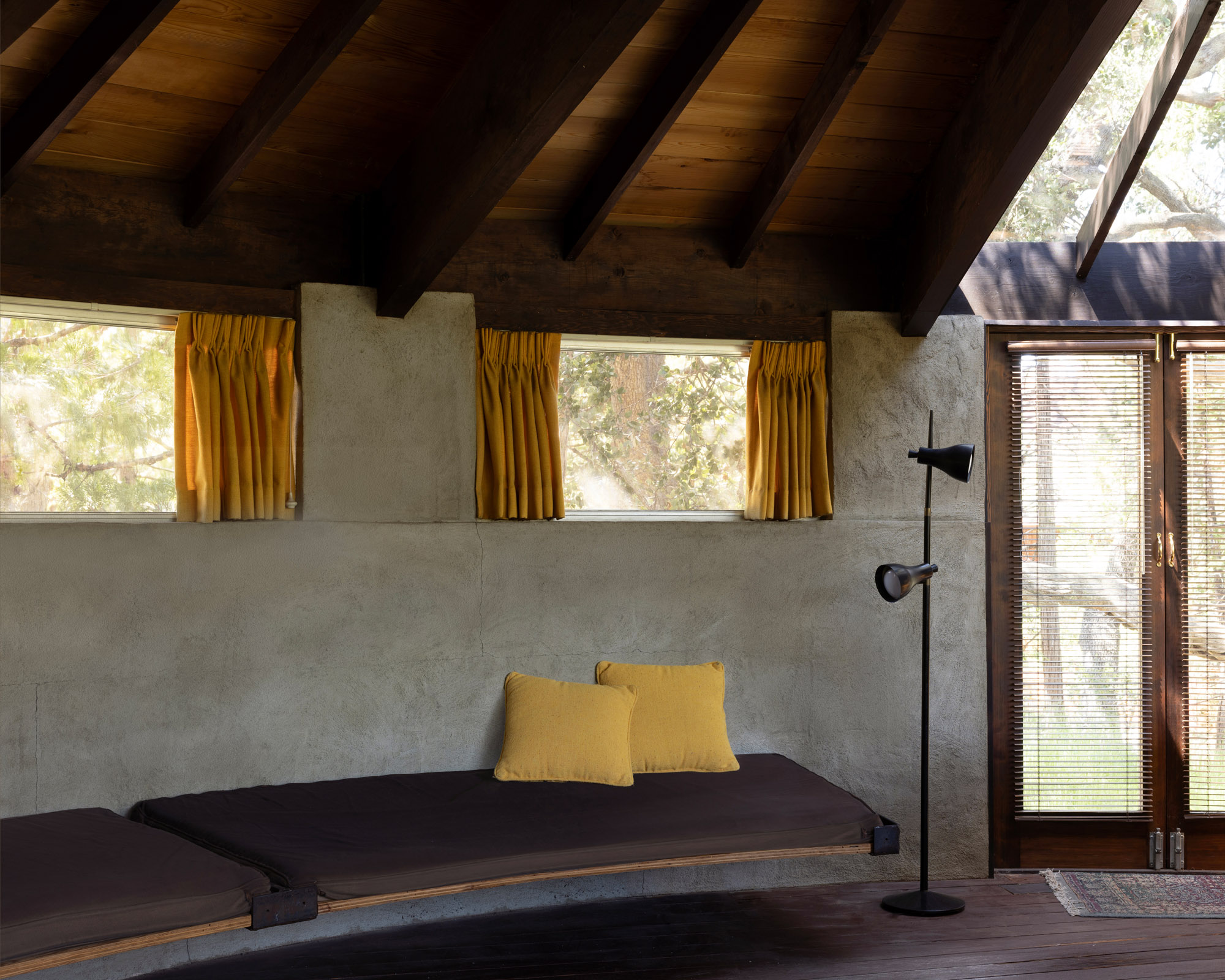
Lined up against the curved stucco wall that encloses two-thirds of the cabin’s perimeter are a pair of built-in beds (the only ones originally planned for the house)
Agnes lived in New York City for a year to study interior design before she married. Later, she and her husband, a urologic surgeon, moved to Santa Ana, California, to raise their two young children. Both enjoyed the arts and cultural events, and were active philanthropists for many progressive causes, in areas such as health, the environment and civil rights. So when it came to designing their Idyllwild cabin, Agnes wanted to hire a modern architect. ‘She was referred to Lautner because he was just getting started and they felt, as a protégé of Frank Lloyd Wright, that he could create her vision.’
The home’s shape makes it the perfect place for music – it resonates like an instrument. ‘The acoustics in here are stunning,’ notes Pearlman. The family would host concerts, with Agnes sitting at the piano and Carl standing, violin tucked under his chin. Pearlman keeps two portraits of her parents next to the piano and you can almost imagine them performing for their children and friends. Behind them, pine trees and mountain crags unspool into the distance.
Mimi Zeiger is a Los Angeles-based critic, editor, and curator, holding a Master of Architecture degree from SCI-Arc and a Bachelor of Architecture degree from Cornell University. She was co-curator of the U.S. Pavilion for the 2018 Venice Architecture Biennale, and she has written for the New York Times, the Los Angeles Times, Architectural Review, Metropolis, and Architect. Mimi is the 2015 recipient of the Bradford Williams Medal for excellence in writing about landscape architecture. She has also authored New Museums, Tiny Houses, Micro Green: Tiny Houses in Nature, and Tiny Houses in the City. In 1997, Zeiger founded loud paper, an influential zine and digital publication dedicated to increasing the volume of architectural discourse. She is visiting faculty at the Southern California Institute of Architecture (SCI-Arc) and teaches in the Media Design Practices MFA program at Art Center College of Design. She was co-president of the Los Angeles Forum for Architecture and Urban Design and taught at the School of Visual Art, Art Center, Parsons New School of Design, and the California College of the Arts (CCA).