Larry Booth's 'House of Light' showcases an impeccable slice of postmodernist heritage
A 1980s Larry Booth-designed Chicago townhouse on a narrow plot is a striking example of his author's work, set alongside the city’s postmodernist archive
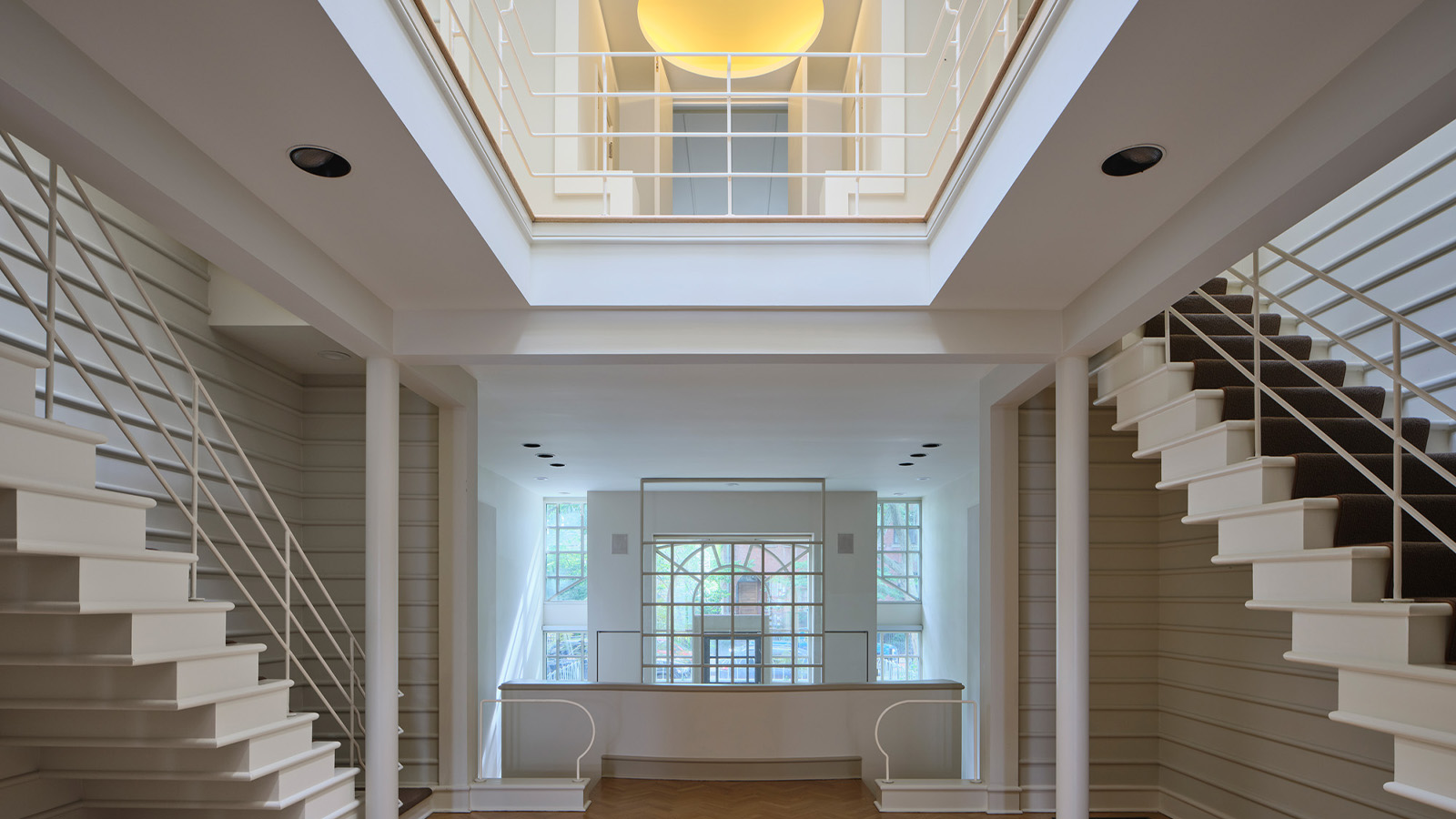
Receive our daily digest of inspiration, escapism and design stories from around the world direct to your inbox.
You are now subscribed
Your newsletter sign-up was successful
Want to add more newsletters?

Daily (Mon-Sun)
Daily Digest
Sign up for global news and reviews, a Wallpaper* take on architecture, design, art & culture, fashion & beauty, travel, tech, watches & jewellery and more.

Monthly, coming soon
The Rundown
A design-minded take on the world of style from Wallpaper* fashion features editor Jack Moss, from global runway shows to insider news and emerging trends.

Monthly, coming soon
The Design File
A closer look at the people and places shaping design, from inspiring interiors to exceptional products, in an expert edit by Wallpaper* global design director Hugo Macdonald.
Towards the end of the 19th century, when Chicago was the fastest-growing city in the world, it was also, arguably, the most architecturally adventurous. Louis Sullivan was creating organically ornamented towers; Daniel Burnham was building steel-framed mega-blocks; Frank Lloyd Wright was hybridising Arts and Crafts, Japanese and proto-deco Prairie styles; the modern office block and skyscraper were both emerging; and the city’s upper-middle-class houses were a riot of invention and eccentricity.
At some point around half a century later, however, the city became enthralled with the work of Mies van der Rohe, newly arrived from Germany and thoroughly worshipped in his adopted home city. Chicago practice SOM began to produce mini-Mieses for the city, and the minimal, Miesian glass and steel block became Chicago’s new architectural motif, steamrollering (almost) everything else.
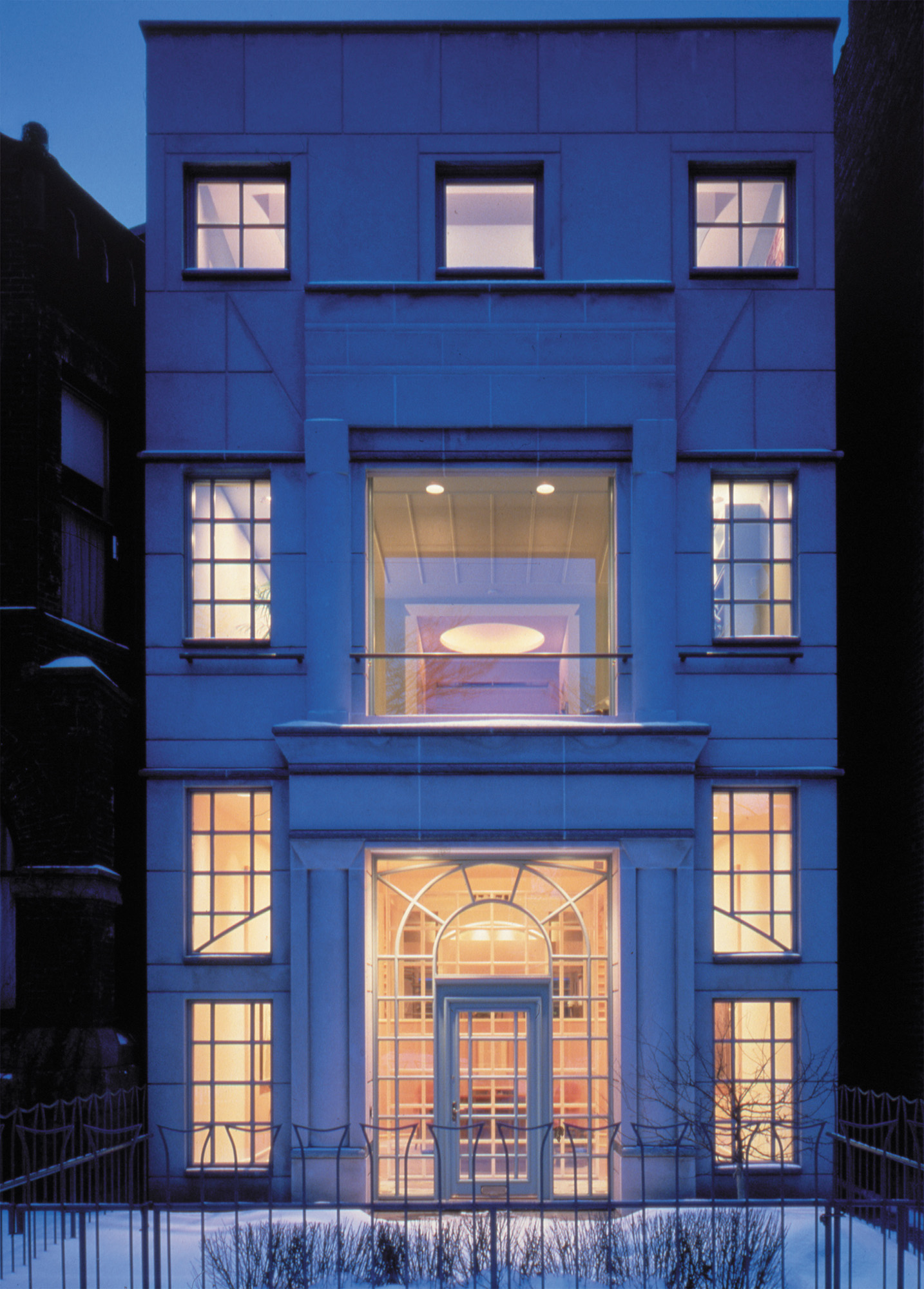
Inside Larry Booth's 'House of Light'
By the early 1970s, a rebel resistance arrived in the form of the Chicago Seven, their name a tongue-in-cheek riff on that other Chicago Seven, the anti-Vietnam War counter-culture group who were famously put on trial in 1969. One of the architectural seven was architect Larry Booth, who is now 88. ‘It wasn’t that we didn’t like Mies,’ says Booth. ‘It was more that Chicago was being represented only by that kind of architecture – and it was so much richer.
‘There had been a Miesian show in Munich in Germany and they brought it to Chicago [‘100 Years of Architecture in Chicago’, at the Museum of Contemporary Art, 1976]. So we decided to set up a kind of counter-show, which illustrated that much broader Chicago tradition. That was where the Chicago Seven started.’
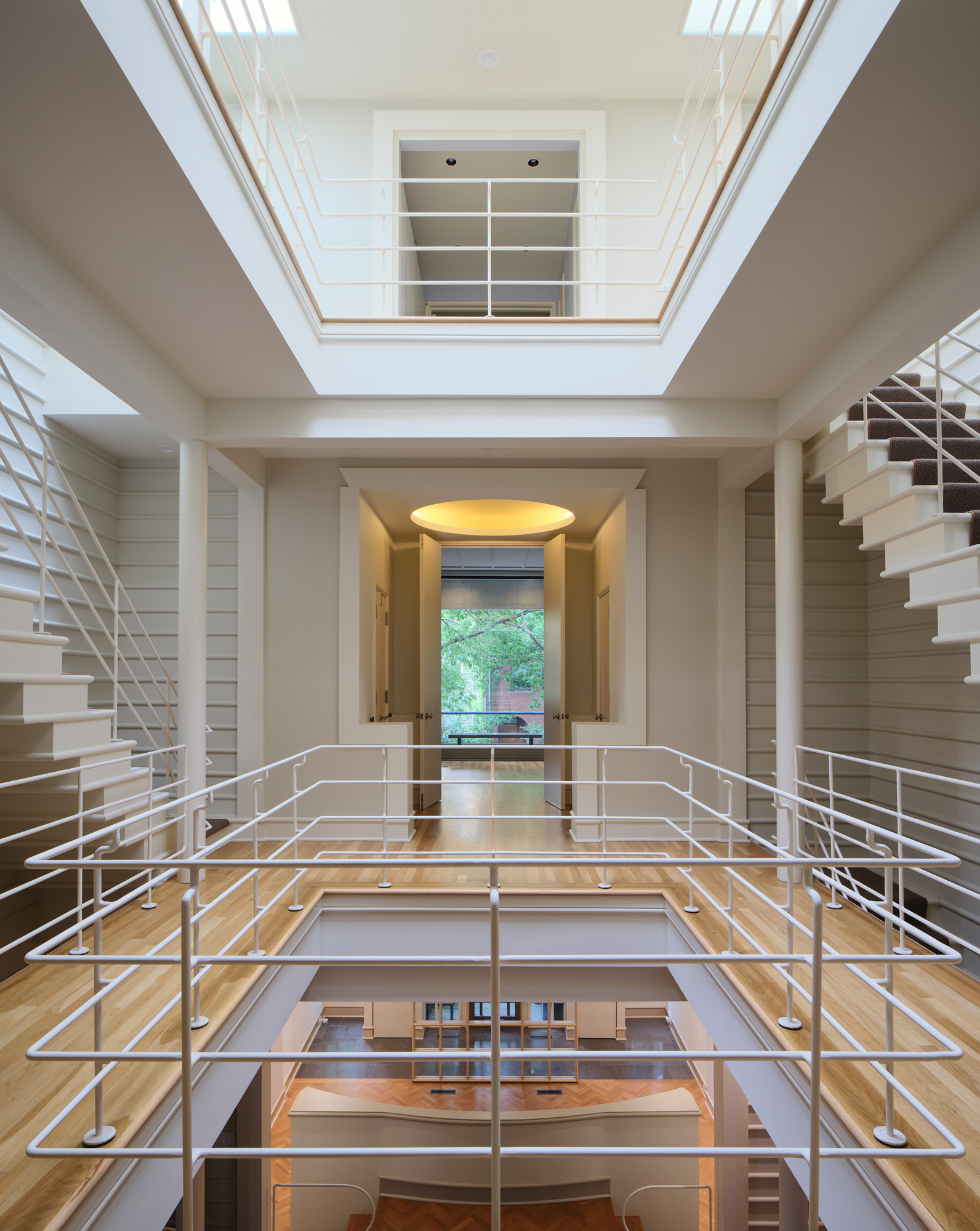
At Larry Booth’s House of Light, a central atrium is dominated by a white steel staircase
that winds up several floors in a style evocative of an art deco cruise ship
Some of the other members of the seven are perhaps better known than Booth, their works more widely published, including Stanley Tigerman, James Ingo Freed and Tom Beeby. They were later joined by Helmut Jahn (whose landmark Thompson Center is currently being modified by Google). That counter-show at the Walter Kelly Gallery in 1978 centred around what they called the ‘Exquisite Corpse’.
Inspired by the surrealist parlour game in which players would sketch a portion of a body without seeing the others’ contributions, the seven architects conjured up a row of Chicago townhouses, each a mini-postmodernist experiment, but designed to slot in with their historic neighbours. This speculative street might have had some influence on the ‘Strada Novissima’, which formed the centrepiece of the 1980 Venice Architecture Biennale, directed by Paolo Portoghesi. Here, too, architects were invited to contribute to a postmodernist street with the theme of ‘The Presence of the Past’.
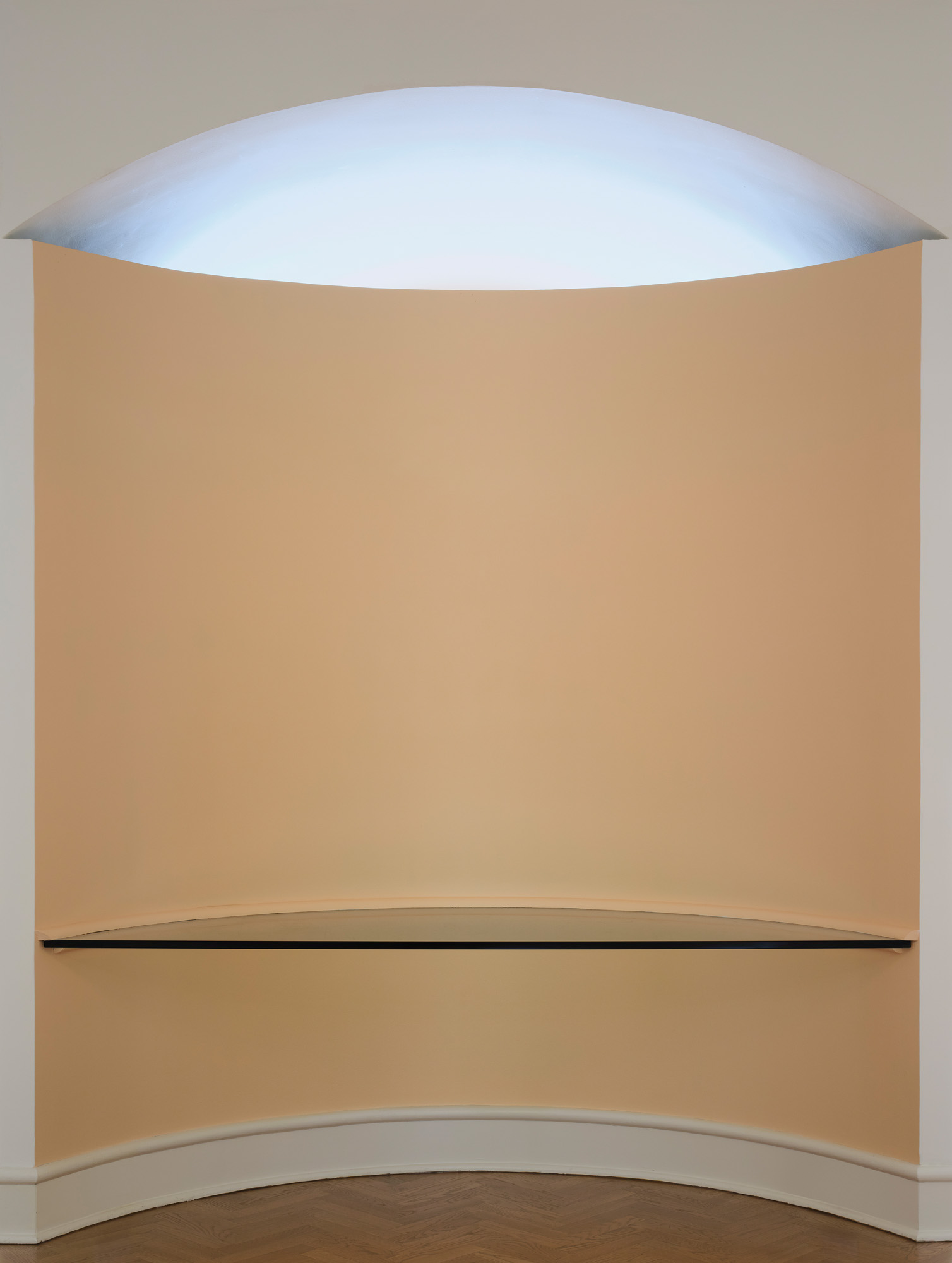
Palladian motifs appear throughout the house in the form of arches and classical alcoves but with a postmodernist bent
Perhaps the least postmodernist contribution of the Chicago Seven, Booth’s design featured a frosted glass façade with a tapering grid of clear openings. He continued to explore the classic Chicago townhouse in its historic street context in his 1983 House of Light, which recently came up for sale.
Receive our daily digest of inspiration, escapism and design stories from around the world direct to your inbox.
An impeccable slice of postmodern heritage and one which is now perhaps easier to appreciate in its historical context, the house is set on a narrow plot, with a classically inflected symmetrical façade to the street but with expanses of glass so that it appears almost like a public building. Its most surprising feature is a dominating staircase, arranged around a kind of atrium.
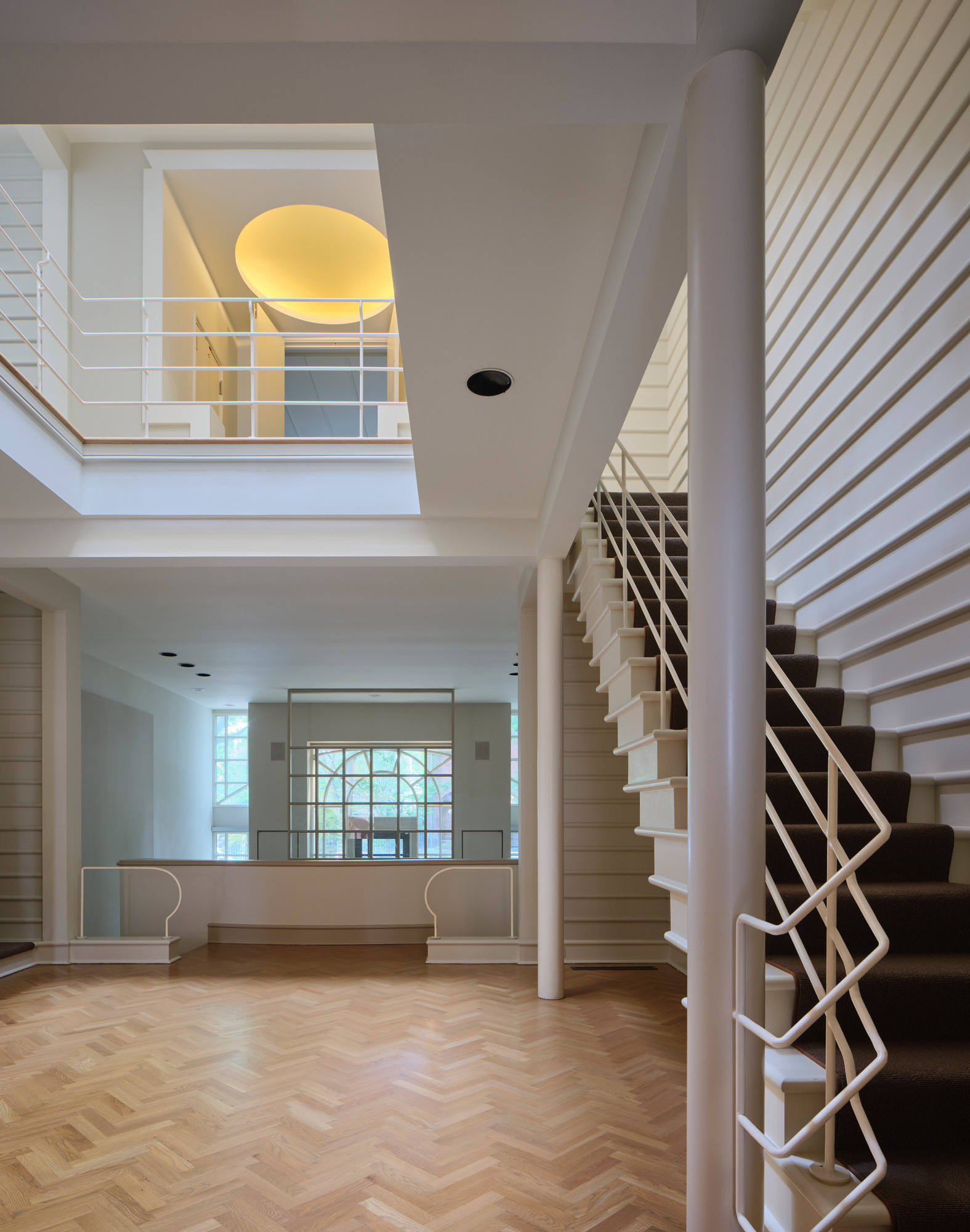
‘It’s a narrow house,’ says Booth. ‘And you’re going to be up and down those stairs a lot. We thought there needed to be some joy in climbing those stairs.’ So the walls are striated using mouldings that echo the heights of the stair risers, giving the effect of a series of extremely shallow shelves spanning the entire atrium. It’s a striking touch and, together with the rather nautical-looking steel railings, gives the impression of an art deco cruise ship. Another striking aspect is the clearly Palladian proportions, albeit squeezed into a mannered verticality.
‘Some time around the mid-1970s, I took off to Italy and visited every Palladian villa,’ says Booth. ‘Some were derelict or being used as barns. Palladio’s architecture is actually very simple but it’s all about proportion, and when you’re in these buildings, you really feel it; there’s a sense that this is a real place, a place of balance, proportions and harmony.’
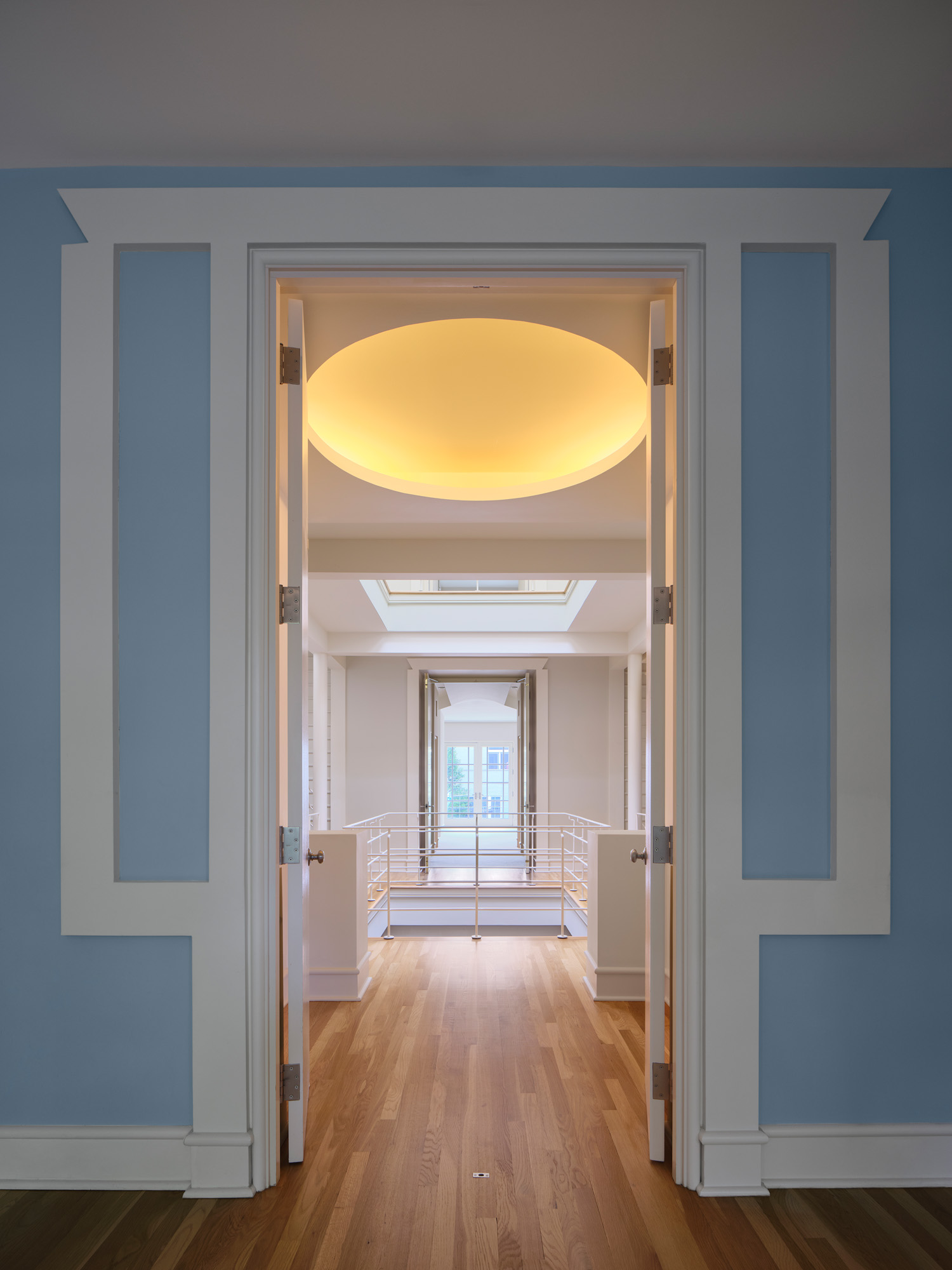
At the time, the work of 16th-century Italian architect Andrea Palladio was being re-embraced, with many architects and theorists attempting to reconcile modernism and Palladianism, a debate that culminated in the 1976 publication of architectural historian Colin Rowe’s essay The Mathematics of the Ideal Villa. A renewed interest in proportion and mathematics (which would bifurcate into postmodern classicism on one side and deconstructivism on the other) saturated the discourse, but Booth’s House of Light is almost like an essay in proportion itself. It has a diagrammatic quality familiar from those sketches of façades subdivided into their mathematical constituents, their golden sections and so on. Beyond the proportions, the Palladian motifs appear here as arched windows and in the complex vocabulary of variously-shaped doorways.
Incredibly, the house has barely been touched in the more than 40 years since it was completed. In that time, it has had four owners, all of whom have clearly enjoyed the interior and left it as it was. Fashions shifted, and postmodernism (even of this rather understated kind) was out of favour for a long time. That is at least partly why so few interiors from that era survive, making this yet more of a welcome oddity. But perhaps precisely because of its sly mix of modernism and postmodernism, its complex, enjoyable elevations and its elision of style, this little house has never quite gone entirely out of fashion. ‘You could say it was postmodern, but I’d say it was more committed to the Renaissance,’ says Booth. It is a rare survivor of a moment that is currently having a bit of a renaissance itself.
This article appears in the October 2024 issue of Wallpaper*, available in print on newsstands, on the Wallpaper* app on Apple iOS, and to subscribers of Apple News +. Subscribe to Wallpaper* today
Edwin Heathcote is the Architecture and Design Critic of The Financial Times. He is the author of about a dozen books including, most recently 'On the Street: In-Between Architecture'. He is the founder of online design writing archive readingdesign.org and the Keeper of Meaning at The Cosmic House.