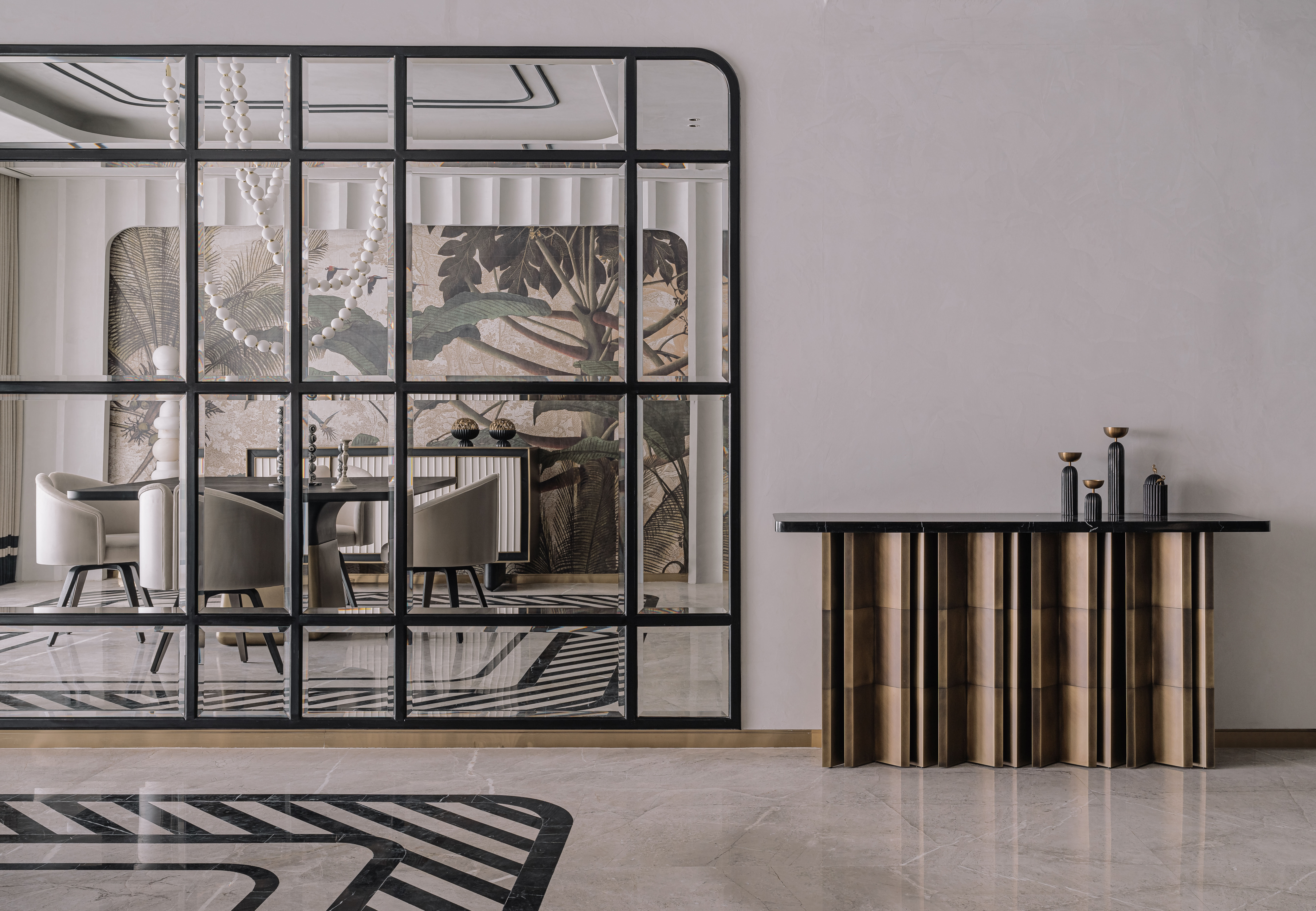
Receive our daily digest of inspiration, escapism and design stories from around the world direct to your inbox.
You are now subscribed
Your newsletter sign-up was successful
Want to add more newsletters?

Daily (Mon-Sun)
Daily Digest
Sign up for global news and reviews, a Wallpaper* take on architecture, design, art & culture, fashion & beauty, travel, tech, watches & jewellery and more.

Monthly, coming soon
The Rundown
A design-minded take on the world of style from Wallpaper* fashion features editor Jack Moss, from global runway shows to insider news and emerging trends.

Monthly, coming soon
The Design File
A closer look at the people and places shaping design, from inspiring interiors to exceptional products, in an expert edit by Wallpaper* global design director Hugo Macdonald.
This Hyderabad apartment is the result of a serendipitous meeting at the home of a mutual friend between a young couple - the wife, a writer, and the husband a banker - and Kunal and Khushboo Khandelwal. It quickly led to a commission for a new apartment interior design. ‘The couple wanted to come home to a quiet haven,’ say the Khandelwals who founded their Mumbai-based Studio Design Inc. in 2000. ‘They also knew that with an eight-year-old child and an extended social circle, the right balance in the design was very important.’
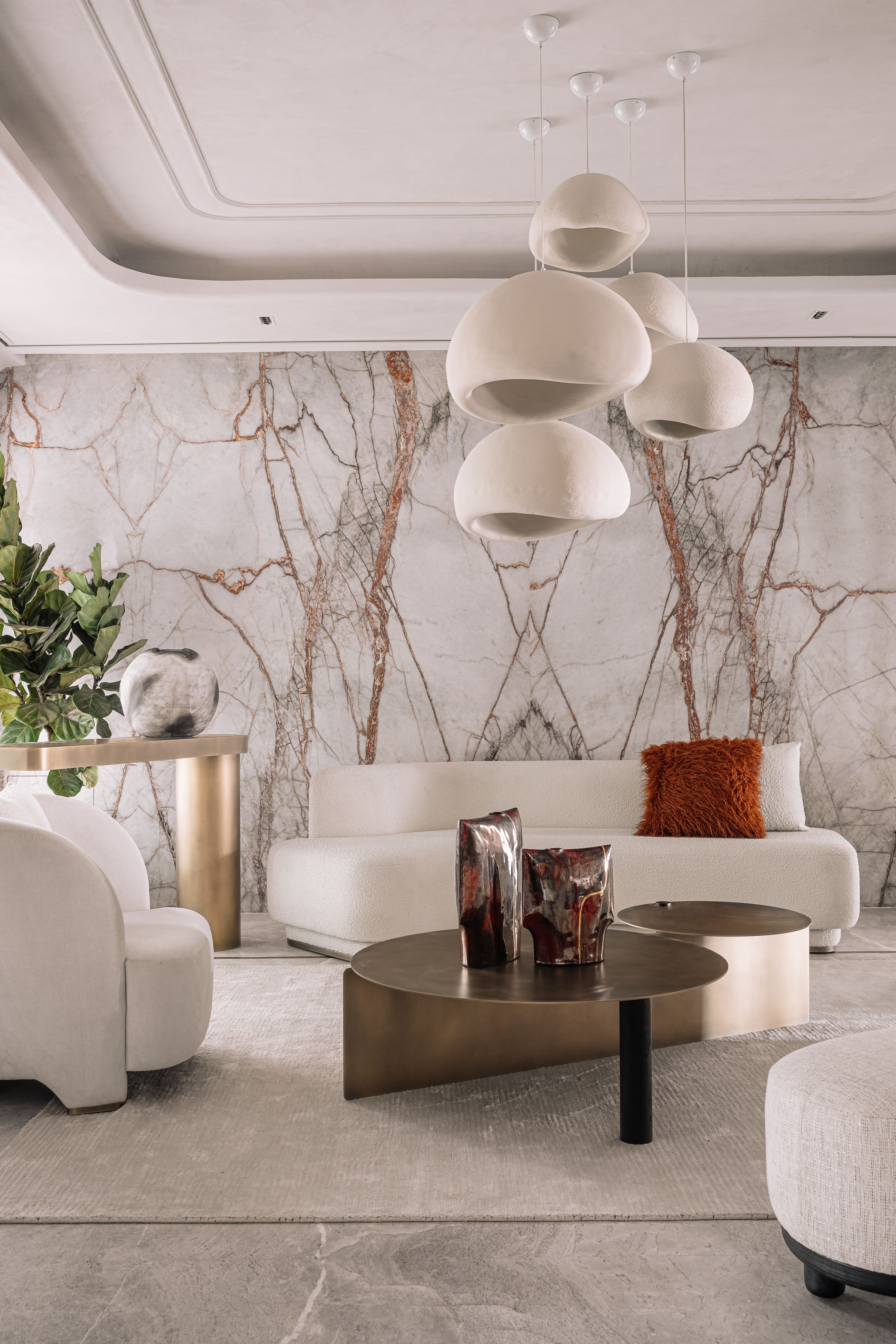
Step inside this Hyderabad apartment
The Khandelwals certainly had a vast template with which to work. Located in the tony W by DSR tower in Kondapur, a lively suburb about 45 minutes from central Hyderabad, the fifth floor apartment sprawls out over 6,000 sqft - more than enough space to corral not just the principal bedrooms for parents and child, but also two guest suites and a mandir, or home shrine.
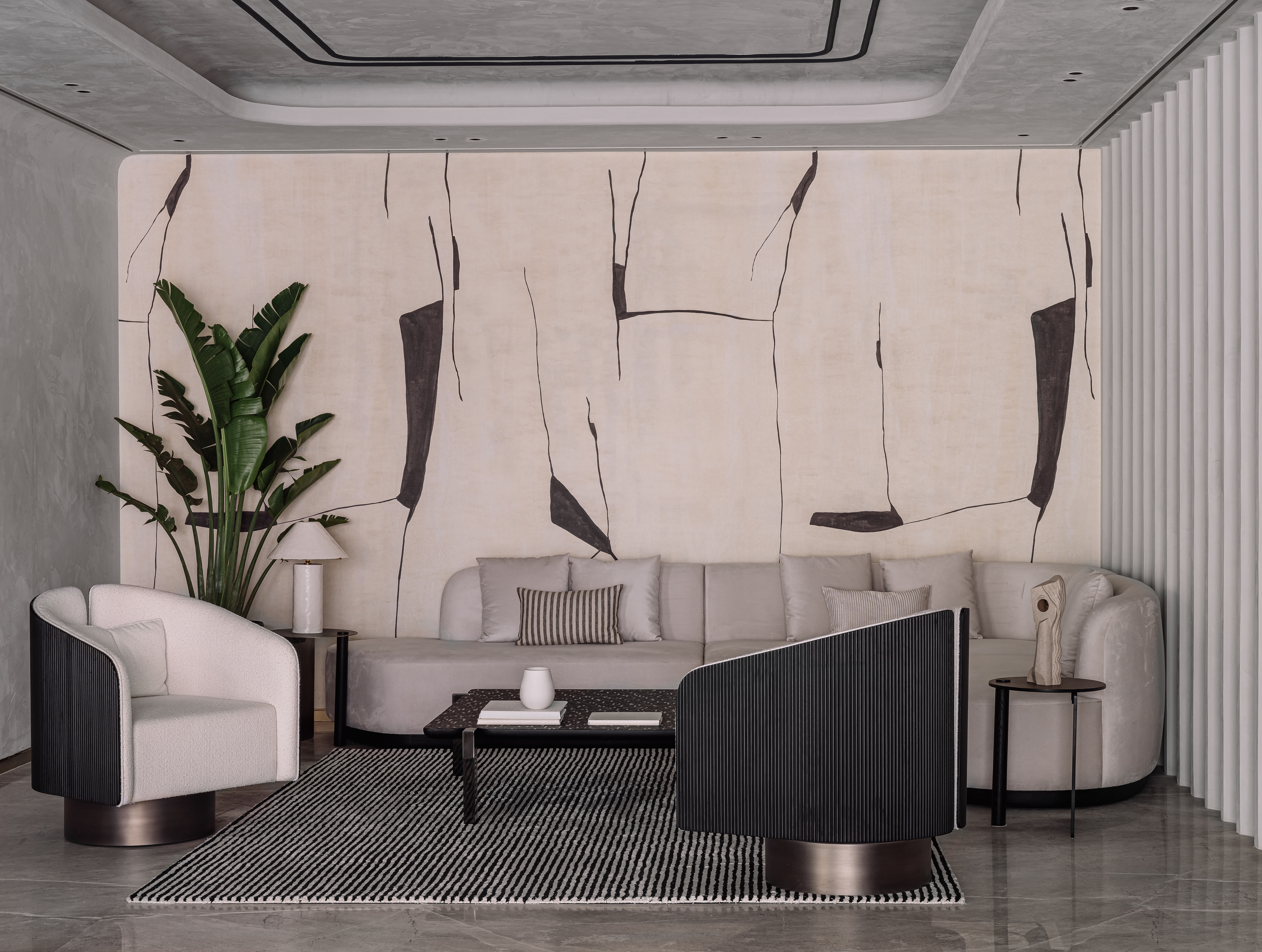
‘We wanted to create an underplayed aesthetic, but one with a tangible luxury note,’ says Khushboo Khandelwal. ‘The space needed to unfold softly to reveal an ethereal space that is felt and experienced more than it is seen.’
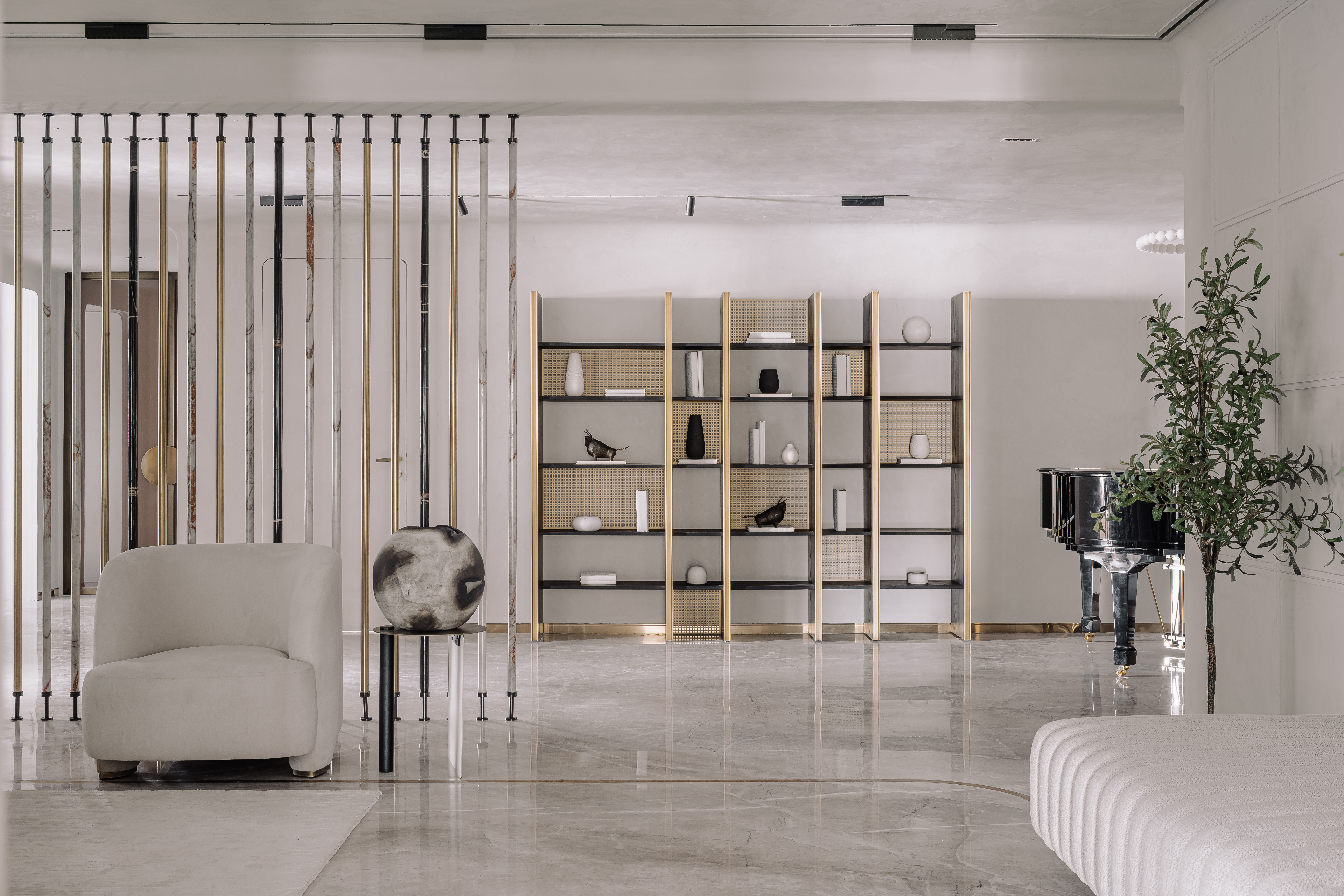
The interior design scheme begins with a base palette of black and white. Over this, the designers layered stone and metal screens, red marble, terracotta and brass accents. Convex fluted panels inspired by jack arches connect the living and dining rooms. Further levity is injected by way of wallpaper sheathed in a tropical biophilic design, pearl chandelier, subtle splashes of green hues, and a floating bar.
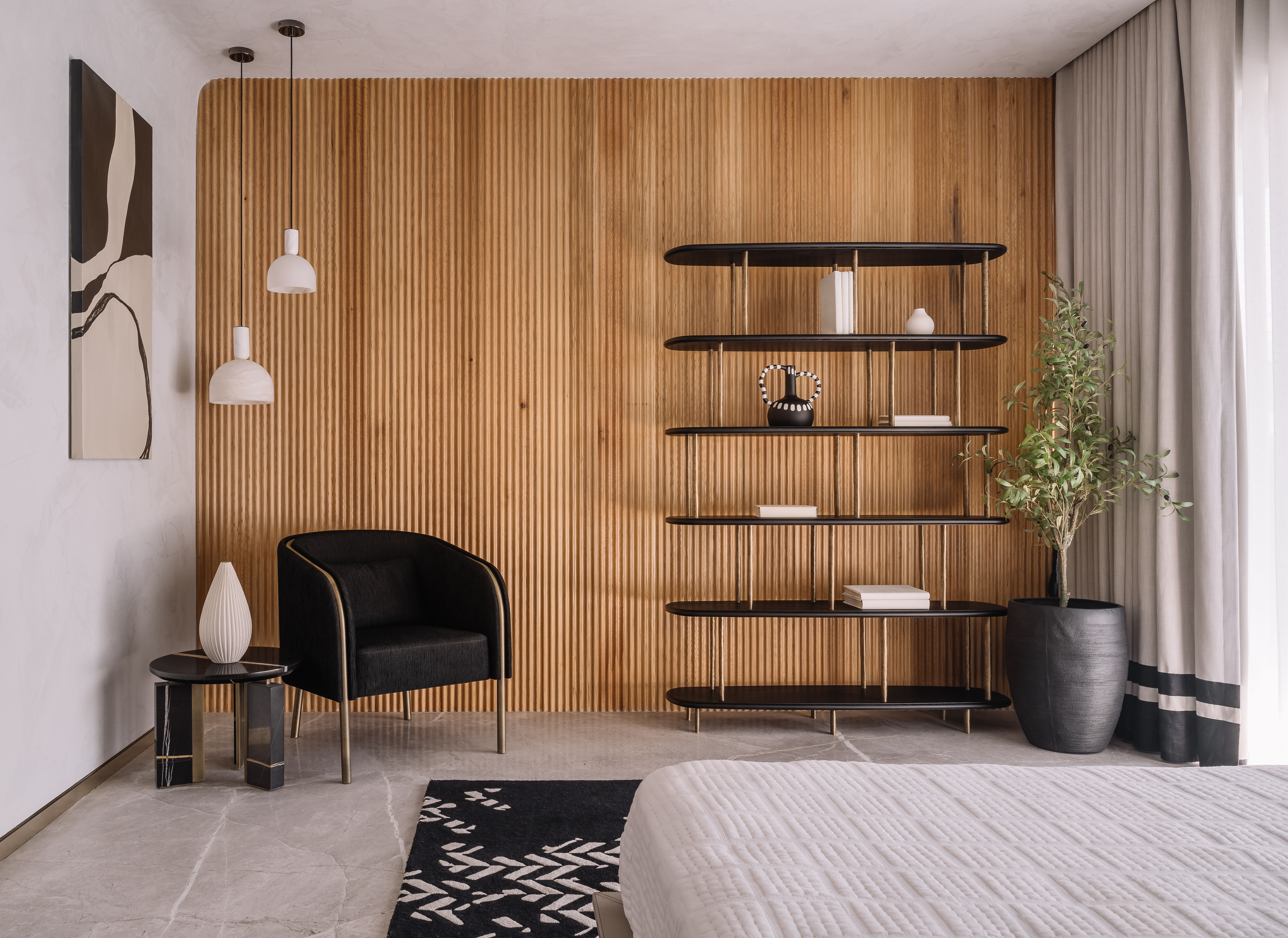
The daughter’s bedroom, in particular, is a sophisticated delight with its climbing rope wall that sections off the bed from the play area, whilst a handsome monkey bar morphs Escher-like off its horizontal plane into vertical shelves. It can be difficult to maintain a quiet, luxurious mood, especially with a growing child, Khandelwal says. ‘So, we gave her an energetic space that was completely hers, whilst still keeping the soft design language in the rest of the apartment.’
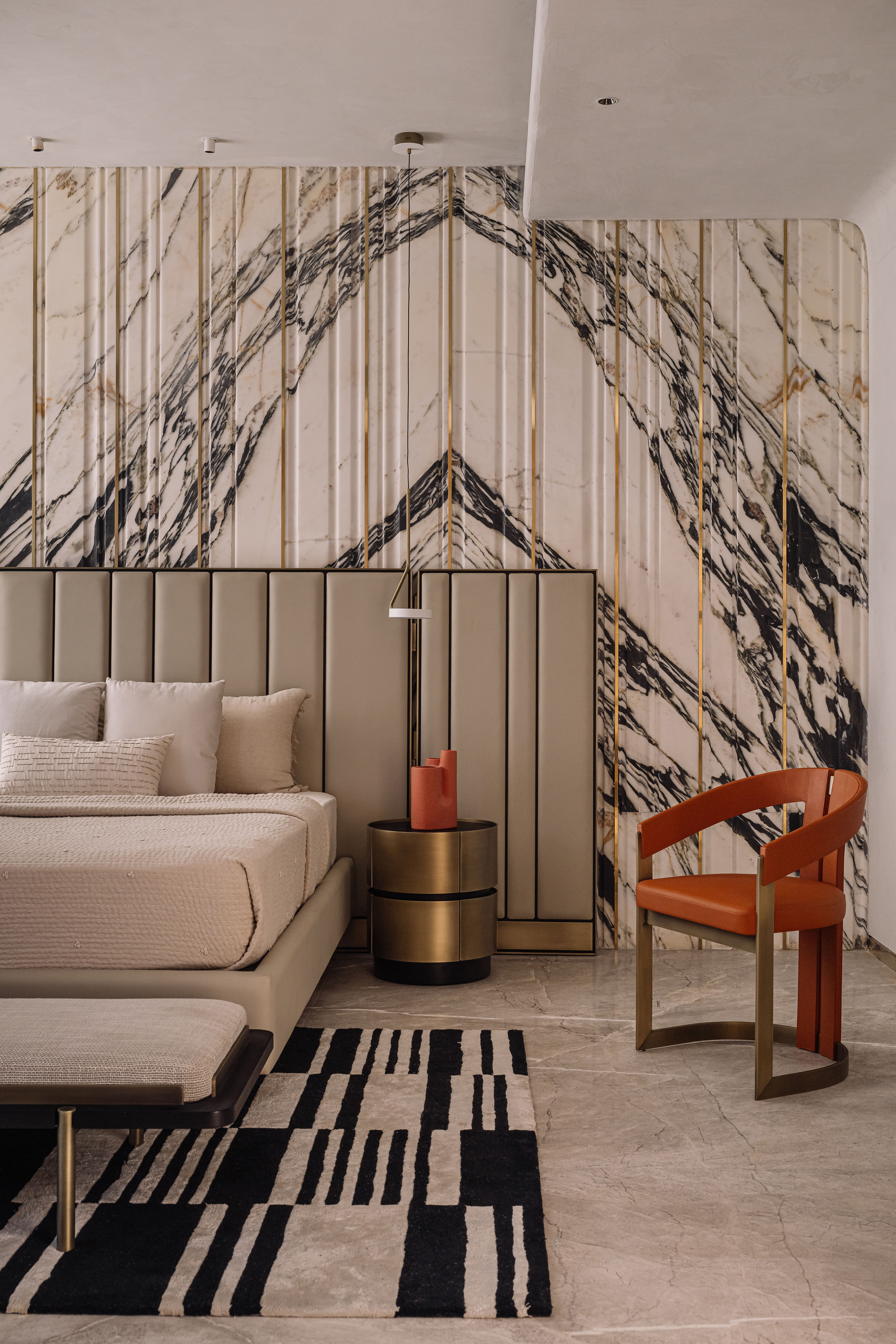
The mandir stands apart, both figuratively and literally, with a statue of Vishnu enrobed within an arched, recessed vitrine that might have been described as monastic were it not for the gold halo pattern on the wall, and circular brass inserts on the floor inspired by the Vedic scriptures.
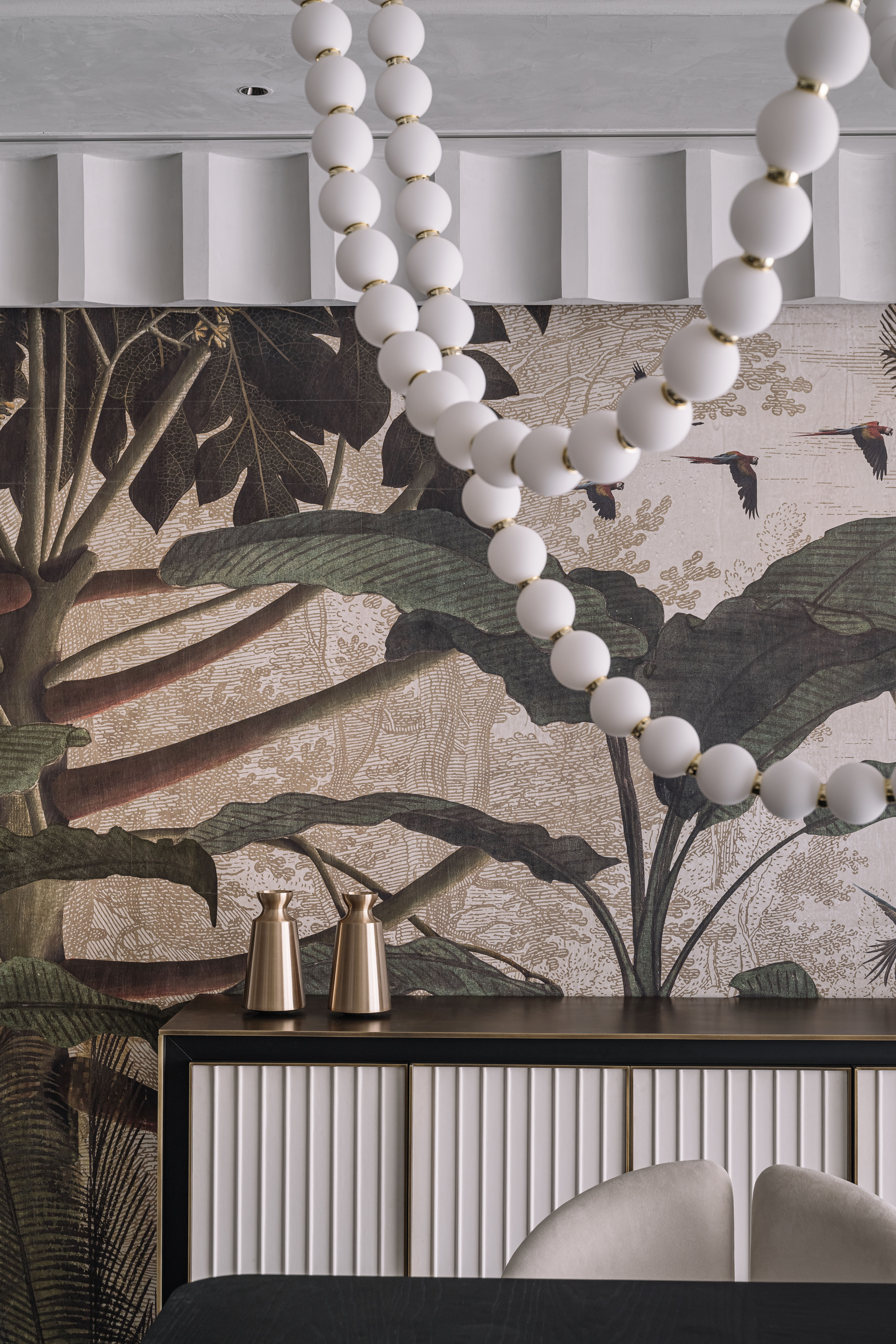
‘Underplaying something is always a challenge creatively,’ Khandelwal says. ‘You need to know how much to underplay. There is a thin line you can’t cross as it runs the risk of losing the essence of the design completely.’
Receive our daily digest of inspiration, escapism and design stories from around the world direct to your inbox.
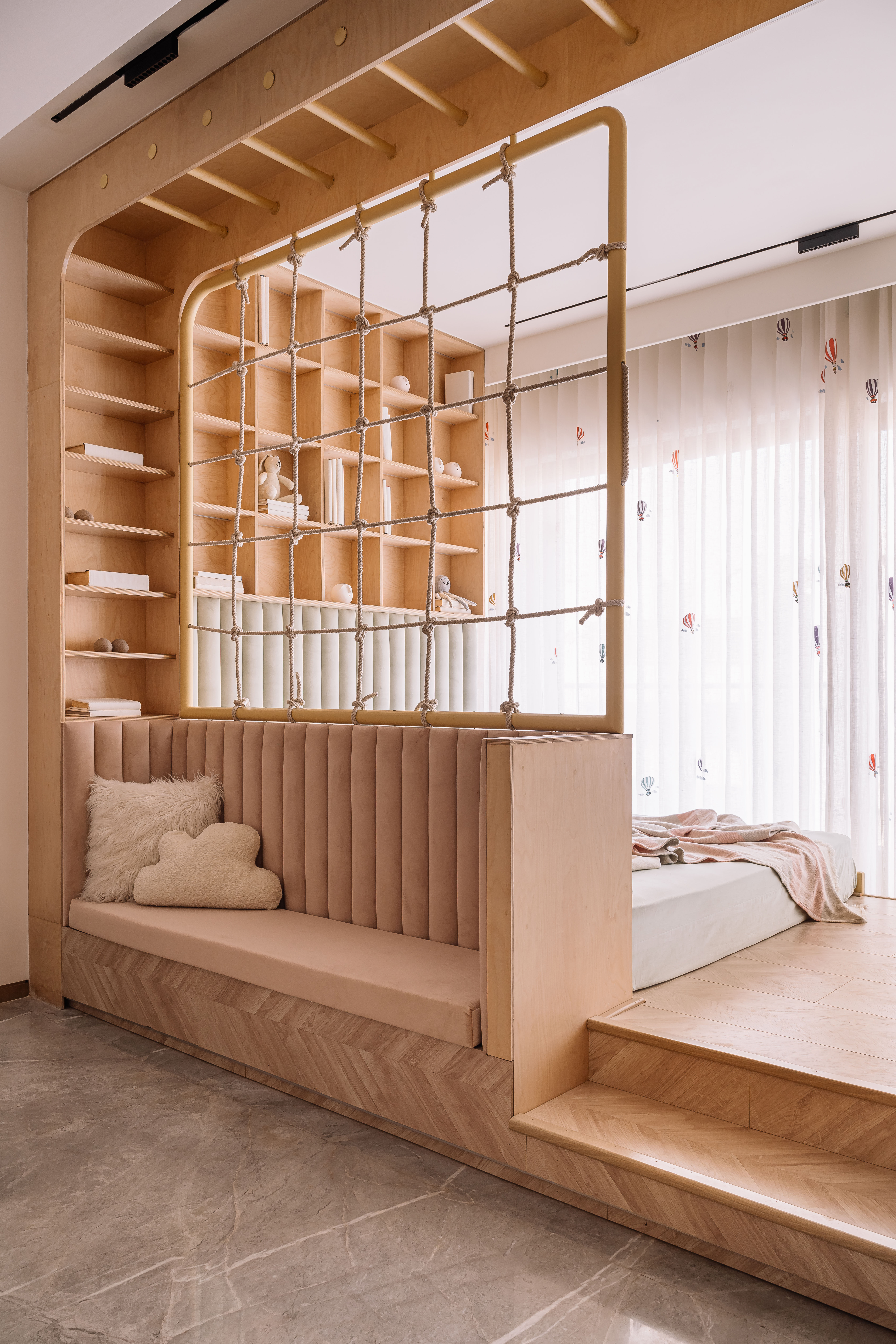
Daven Wu is the Singapore Editor at Wallpaper*. A former corporate lawyer, he has been covering Singapore and the neighbouring South-East Asian region since 1999, writing extensively about architecture, design, and travel for both the magazine and website. He is also the City Editor for the Phaidon Wallpaper* City Guide to Singapore.