Hill House Montecito is a flowing home 'for the twenty-first century'
Hill House Montecito by Donaldson + Partners brings together a client's vision with architectural drama and a site-specific approach for a California family home

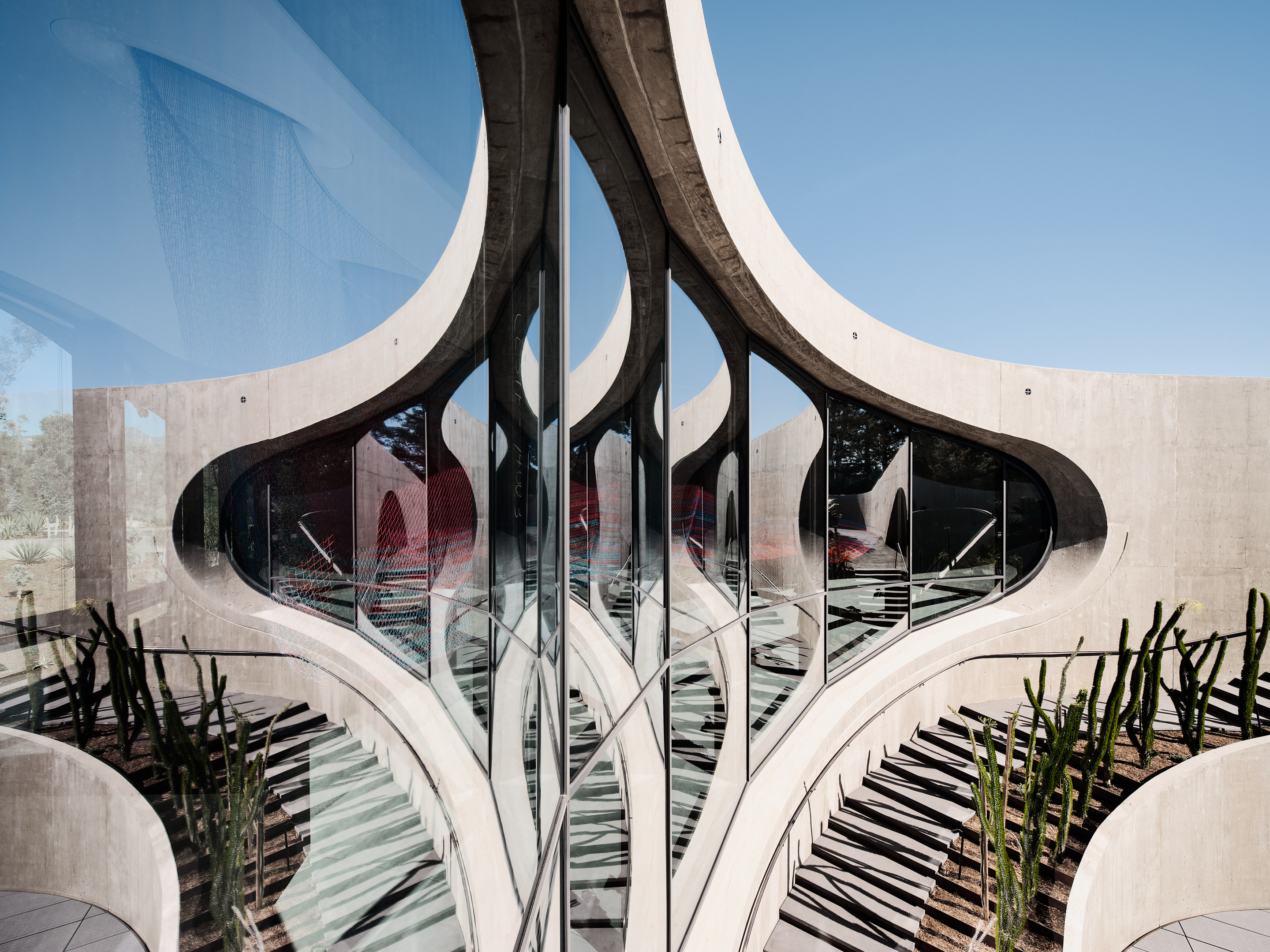
The curves and swells of Hill House Montecito seem to emerge naturally from its Californian setting. The project, the work of architect Robin Donaldson and his firm Donaldson + Partners, was a commission for a private home for a pair of artists who were looking to create a 'house for the twenty-first century.' The result spans an impressive 14,000 sq ft, sprawled across a Montecito hillside, part-architecture, part-landscape, all-modern Los Angeles house.
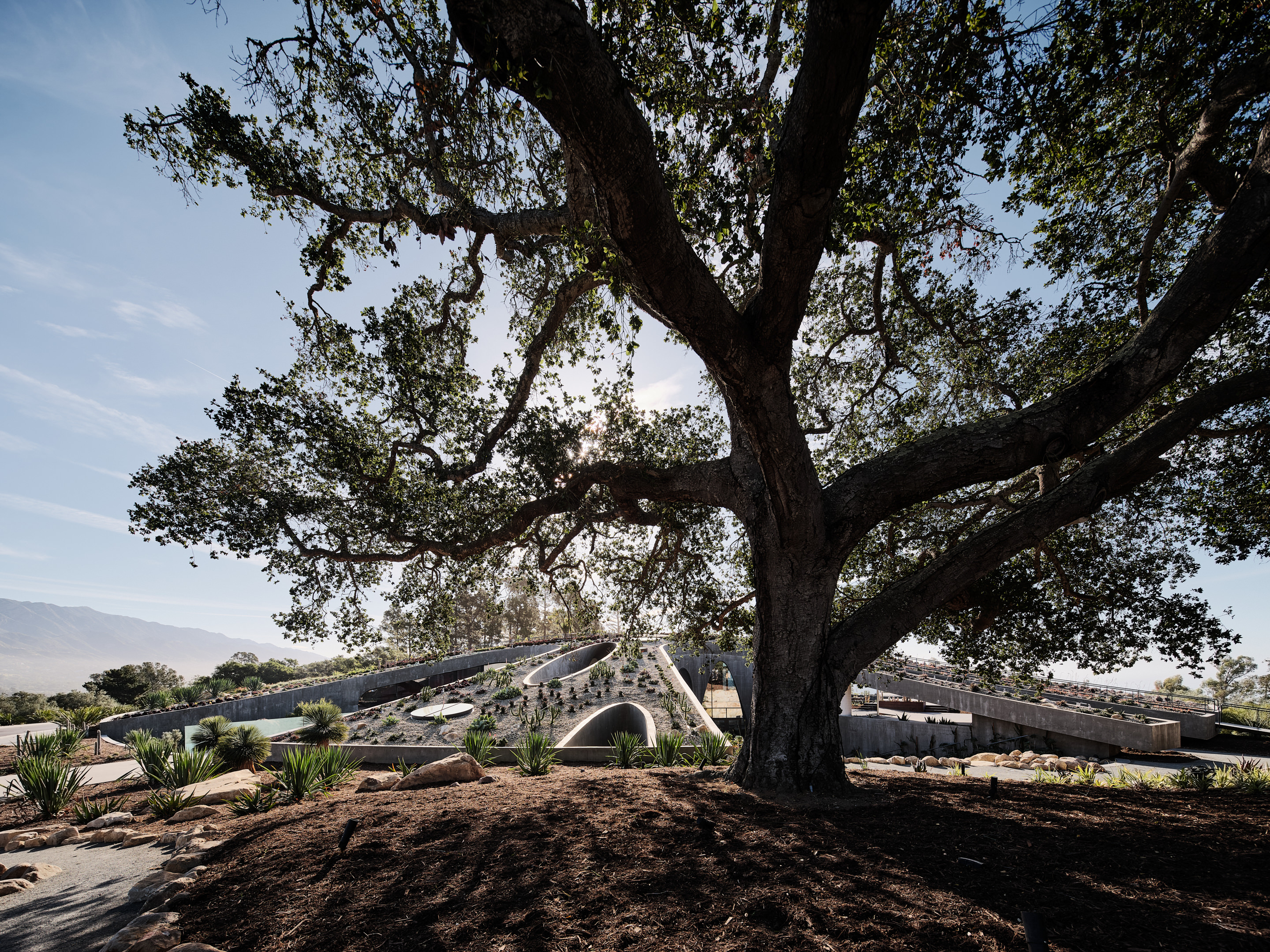
Tour this flowing Hill House Montecito
The project brings together its engaged client's vision (owner Bruce Heavin contributed to both ideation and concept) with the experienced architect's skill and flair - as well as his sleight of hand in creating powerful spaces that fit their owners' needs and desires. Hill House Montecito is dramatic, but also site-specific; boldly contemporary, yet cocooning and even, from the outside, discreet.
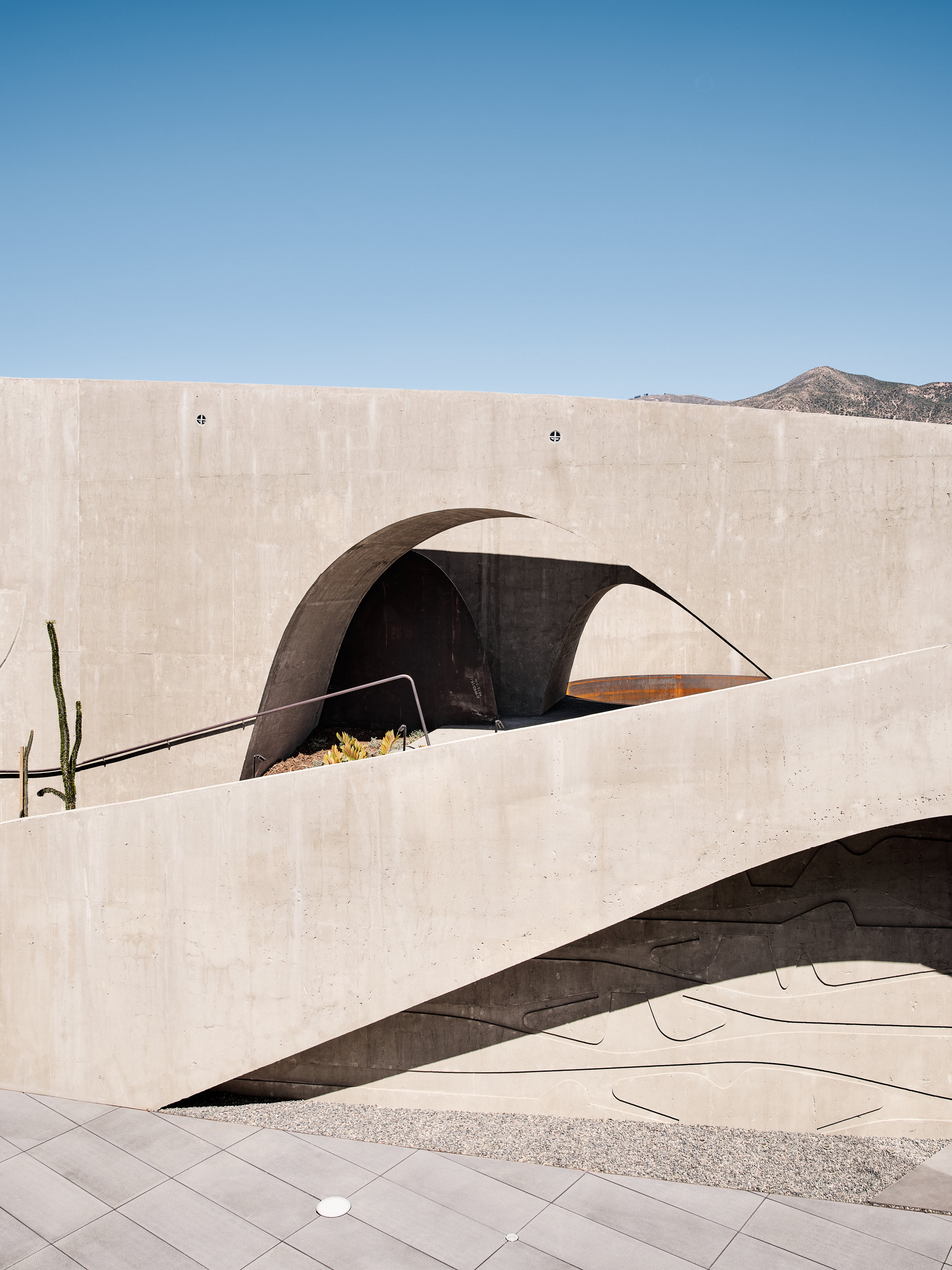
The home's circular structure is nestled into the terrain. It was an approach taken in order to balance a spacious interior to accommodate the residents' daily needs, social lives and thriving art practice while maintaining their privacy and a (pun unintended) low profile.
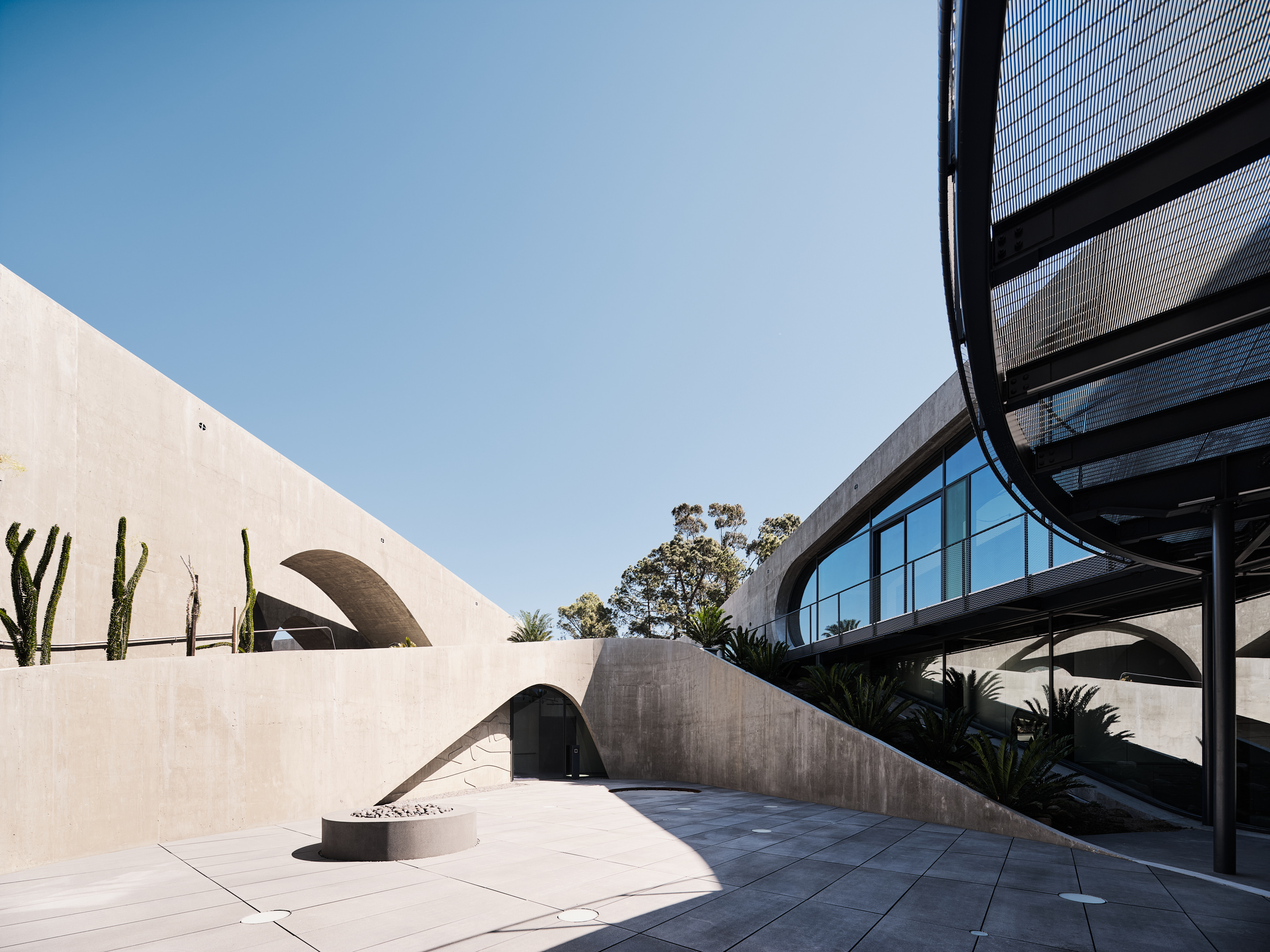
Upon approach to the entrance, the scale of the residence unfolds. A suspended walkway leads to the custom-made main door, beyond which lies a flowing interior that aims to balance monumentality and playfulness.
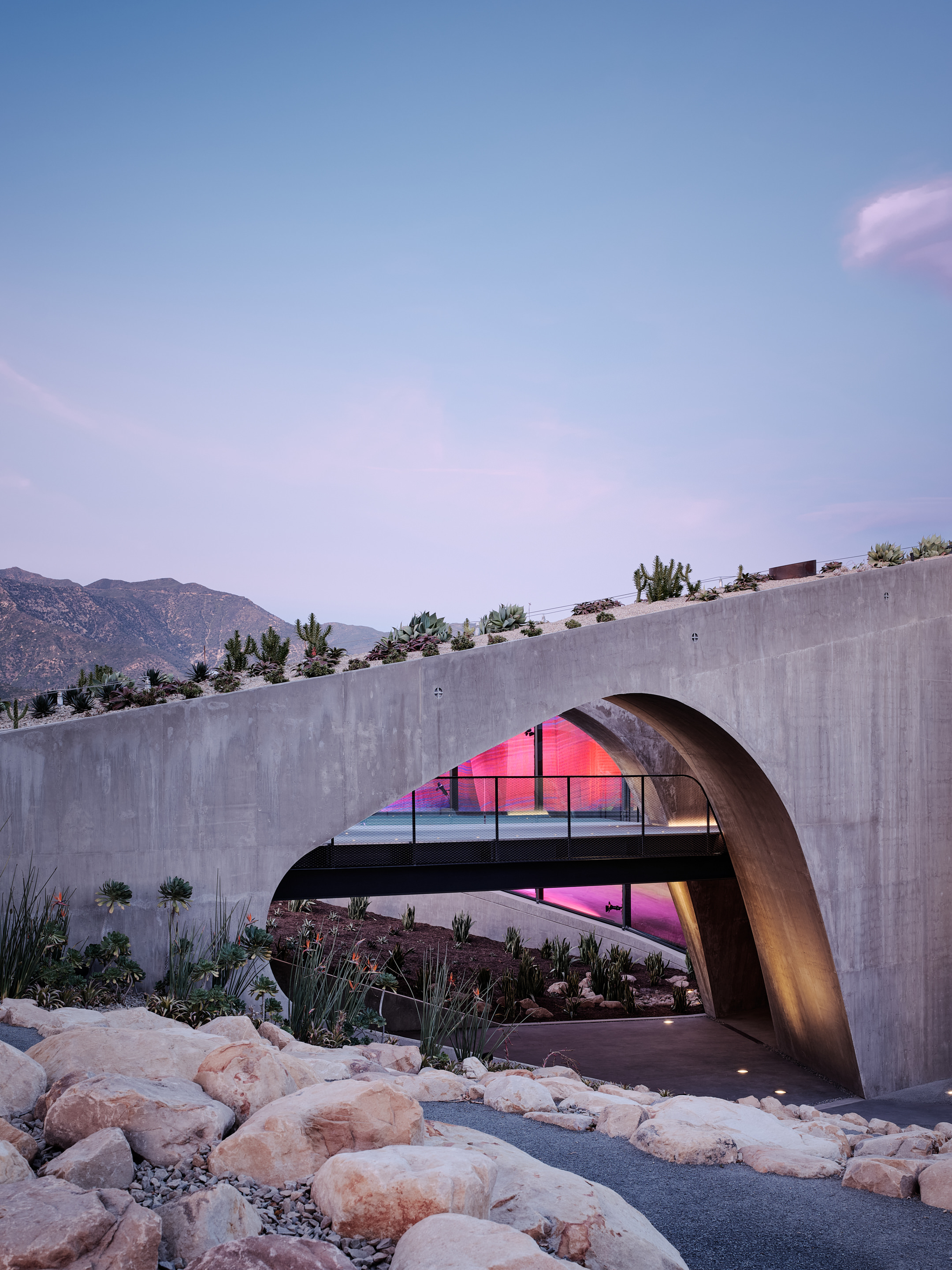
Large openings, a central 'avocado' courtyard, and a terrace and a swimming pool ensure the interior is connected to the outdoors and daily life in Hill House Montecito is inextricably linked to its Californian setting. Meanwhile, a dedicated sculpture garden affords the owners' collection pride of place.
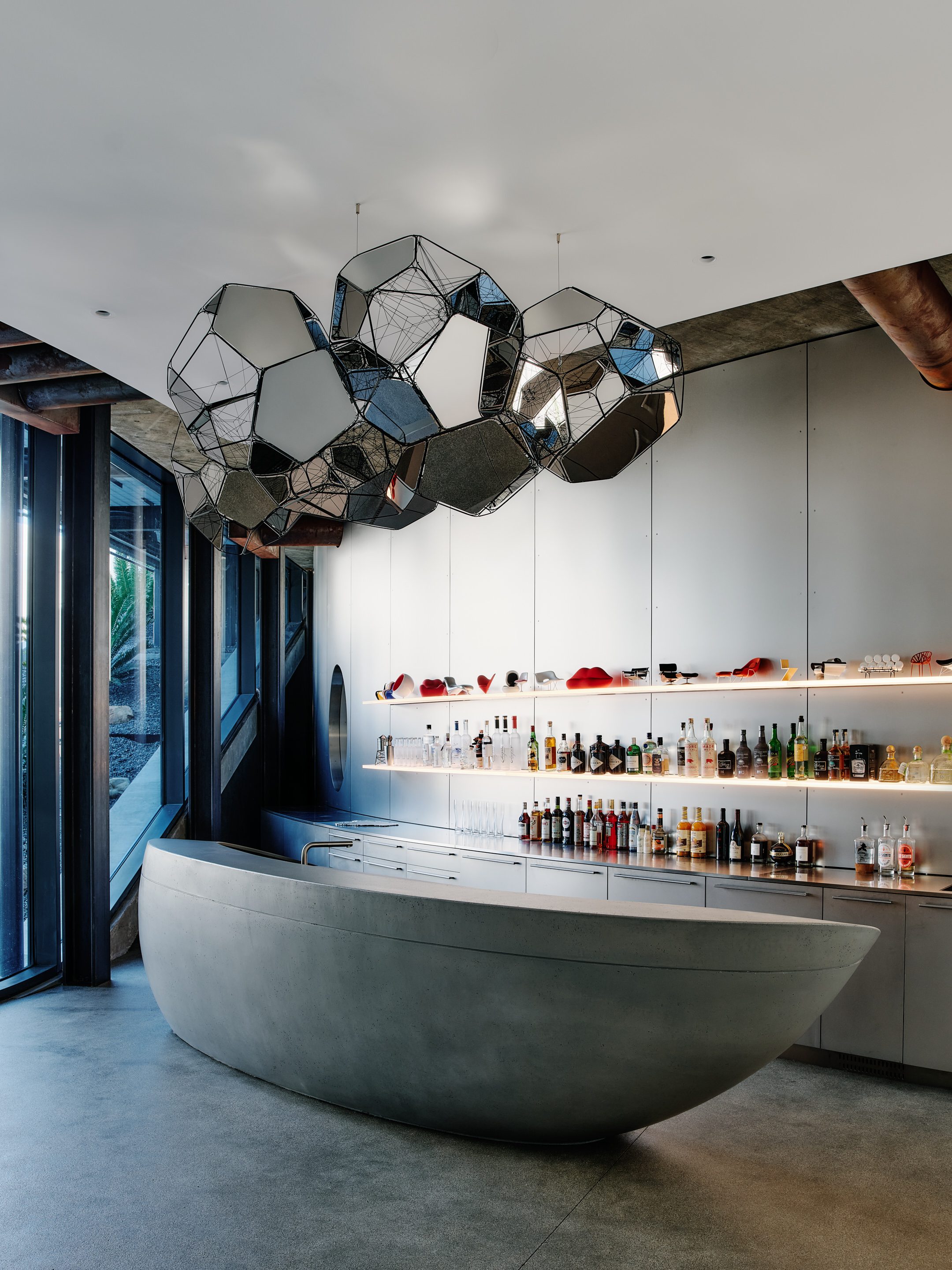
Public spaces include a kitchen, dining room, and living room, while the main private areas span offices, a bedroom, and a bathroom. The lower level contains a game room, library, and theatre. A drawing/painting studio, a ceramics studio, and a terraced amphitheatre feature beyond the courtyard.
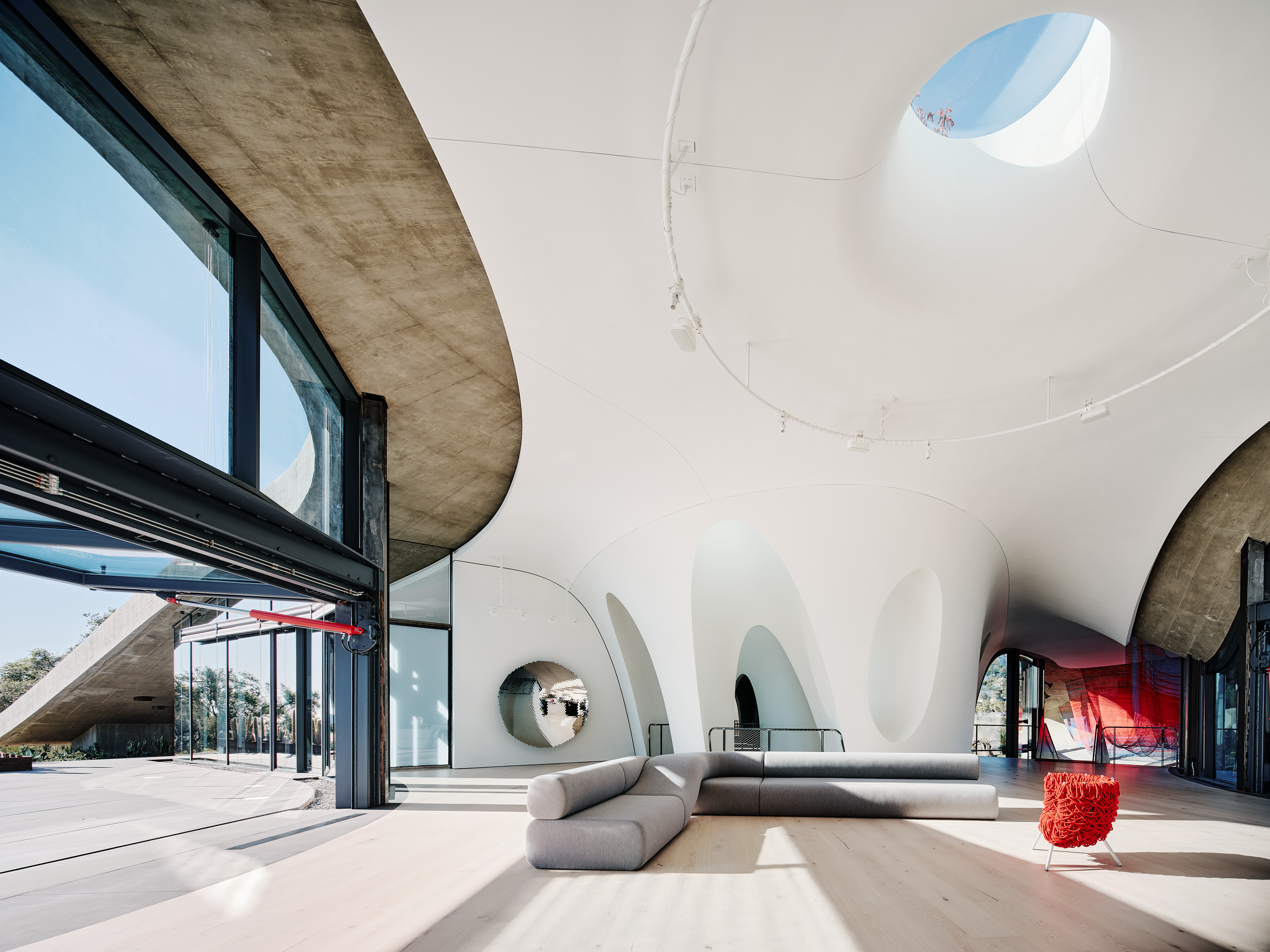
Donaldson worked closely with a team of fabricators and makers, including F. Myles Sciotto, DplusWorkshop, Neal Feay Co, Stonemark Construction and the contractor, Matt Construction, to perfect the high level of customisation the project required.
Receive our daily digest of inspiration, escapism and design stories from around the world direct to your inbox.
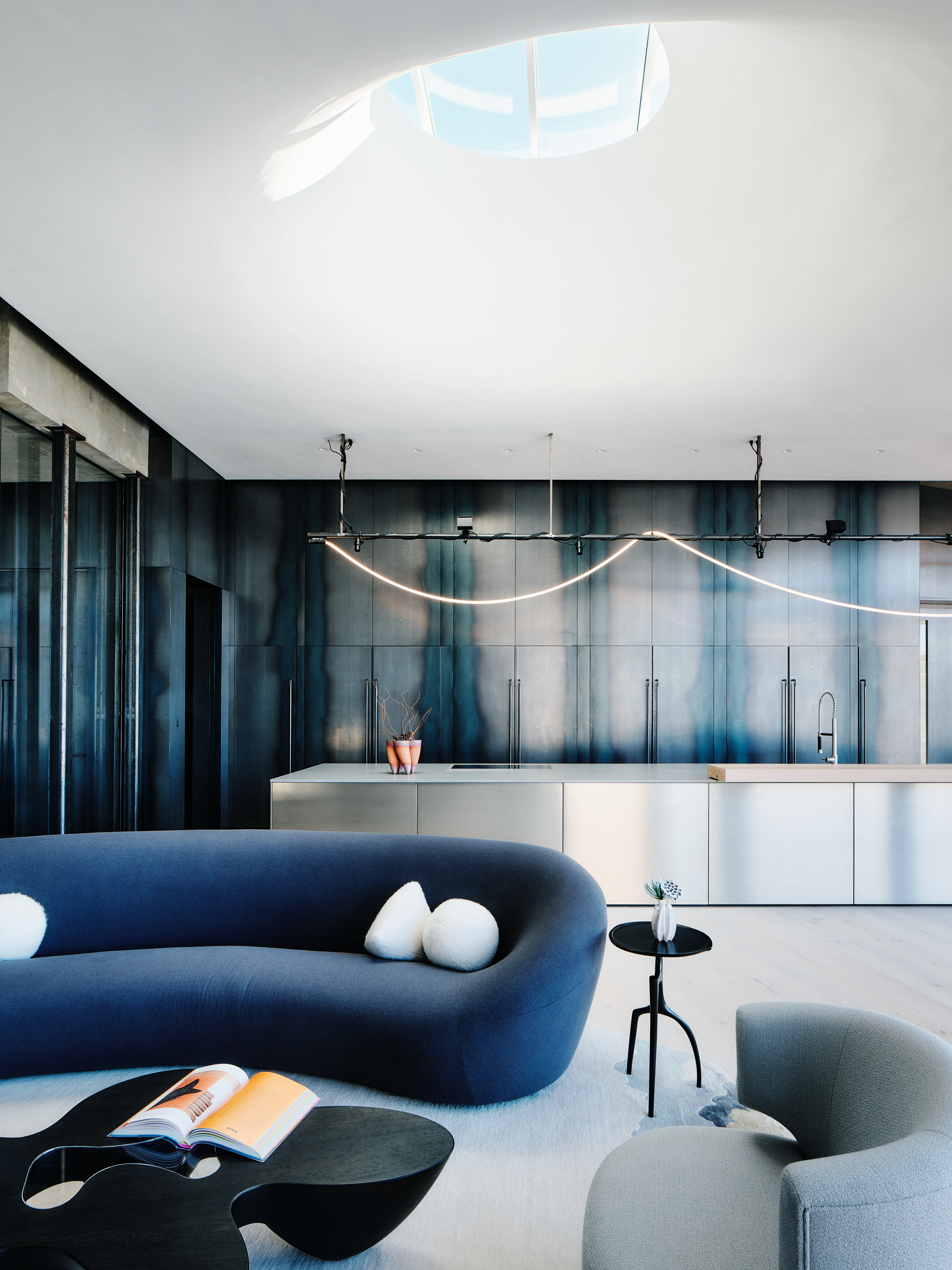
Donaldson concludes Hill House Montecito embodies 'a symbiotic relationship between house and nature, and a twenty-first-century articulation of architecture in and as landscape.'
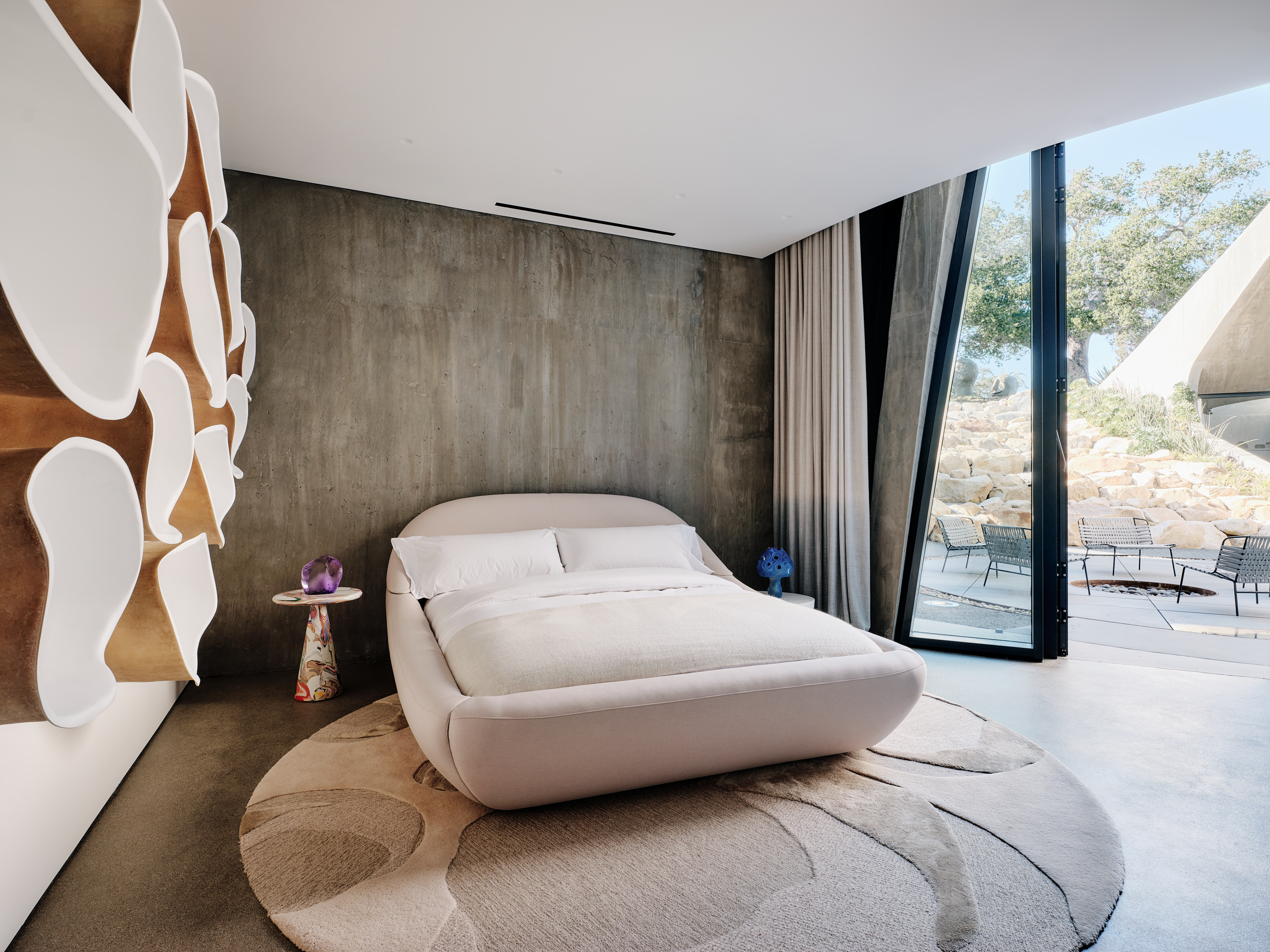
Ellie Stathaki is the Architecture & Environment Director at Wallpaper*. She trained as an architect at the Aristotle University of Thessaloniki in Greece and studied architectural history at the Bartlett in London. Now an established journalist, she has been a member of the Wallpaper* team since 2006, visiting buildings across the globe and interviewing leading architects such as Tadao Ando and Rem Koolhaas. Ellie has also taken part in judging panels, moderated events, curated shows and contributed in books, such as The Contemporary House (Thames & Hudson, 2018), Glenn Sestig Architecture Diary (2020) and House London (2022).
