Hideaway House in London features timber panelling inspired by the New York hospitality scene
The elegantly refurbished Hideaway House by Studio McW in London features timber panelling inspired by Philip Johnson’s The Four Seasons Restaurant
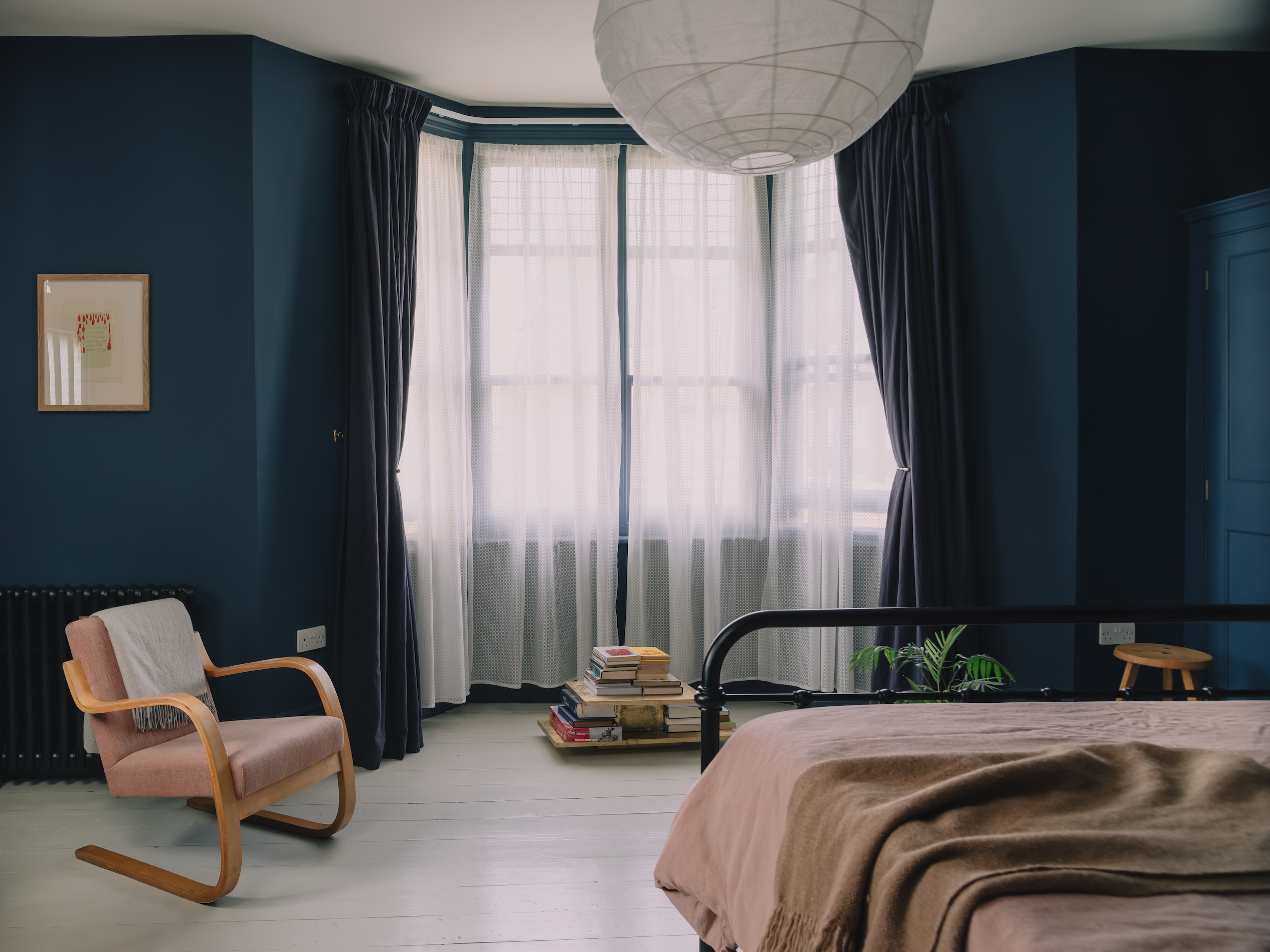
Receive our daily digest of inspiration, escapism and design stories from around the world direct to your inbox.
You are now subscribed
Your newsletter sign-up was successful
Want to add more newsletters?

Daily (Mon-Sun)
Daily Digest
Sign up for global news and reviews, a Wallpaper* take on architecture, design, art & culture, fashion & beauty, travel, tech, watches & jewellery and more.

Monthly, coming soon
The Rundown
A design-minded take on the world of style from Wallpaper* fashion features editor Jack Moss, from global runway shows to insider news and emerging trends.

Monthly, coming soon
The Design File
A closer look at the people and places shaping design, from inspiring interiors to exceptional products, in an expert edit by Wallpaper* global design director Hugo Macdonald.
The authors of Hideaway House in London, architecture practice Studio McW, have a certain talent for making the best of the capital’s stock of traditional terraced housing, adding a minimalist touch to projects such as an east London house extension with sculptural raw concrete, and an expertly renovated Edwardian villa in Clapham. For their latest project in West London, the architects have focused on small yet powerful interventions throughout the property, as well as extensive collaboration with their clients, a family relocating back to the United Kingdom after over a decade in the US.
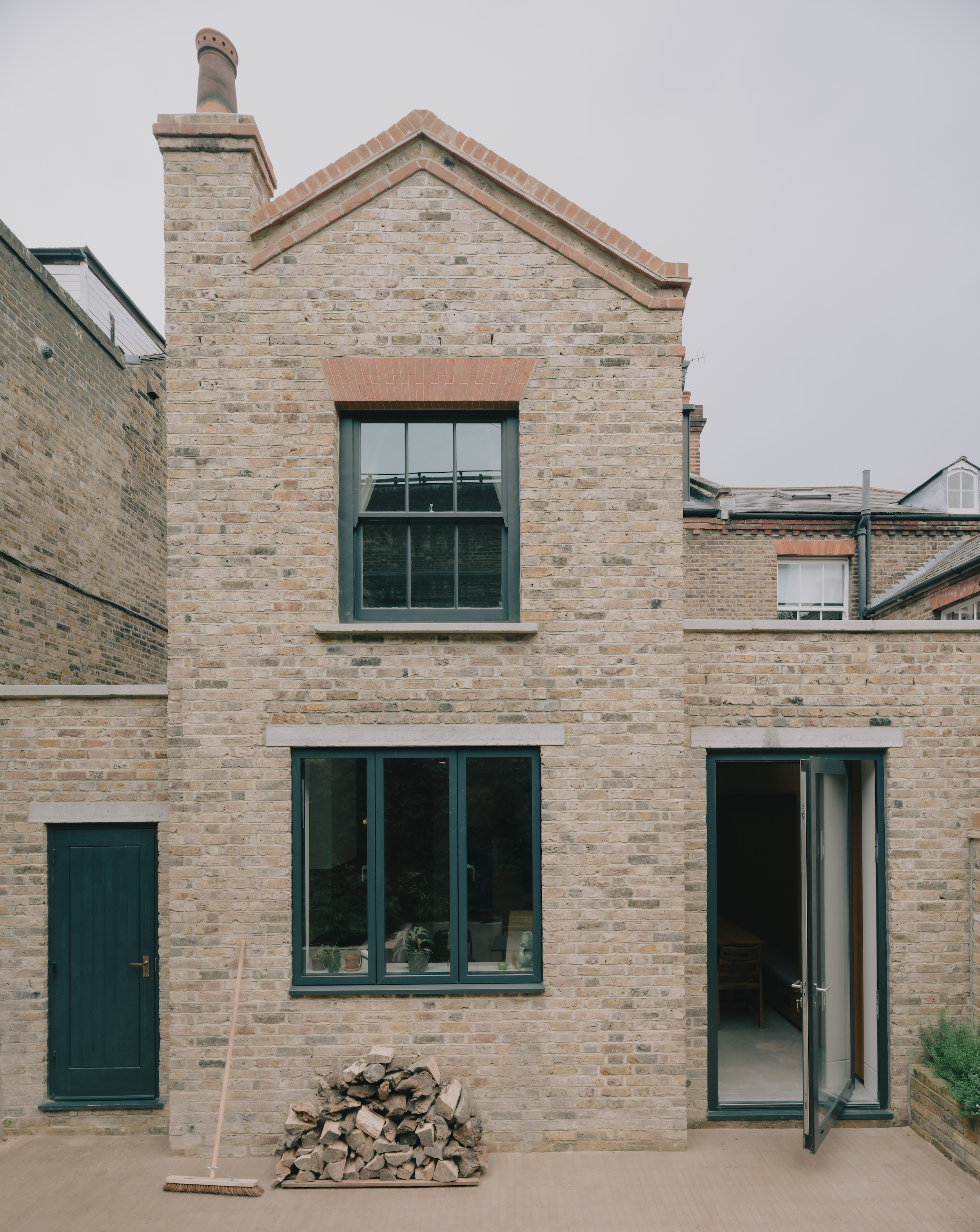
The warm and luxurious Hideaway House
‘This project represents a holistic collaboration with clients who, from the start, had a shared design ambition and vision,’ explains Greg Walton, who set up Studio McW in 2016 with David McGahon.
‘Victorian homes are so often compromised by the space requirements of modern-day services. However, by extracting the services for the home into the new, slim extension, the architectural integrity of the original property can be maintained. The home, and therefore our clients, benefit from highly functional spaces.’
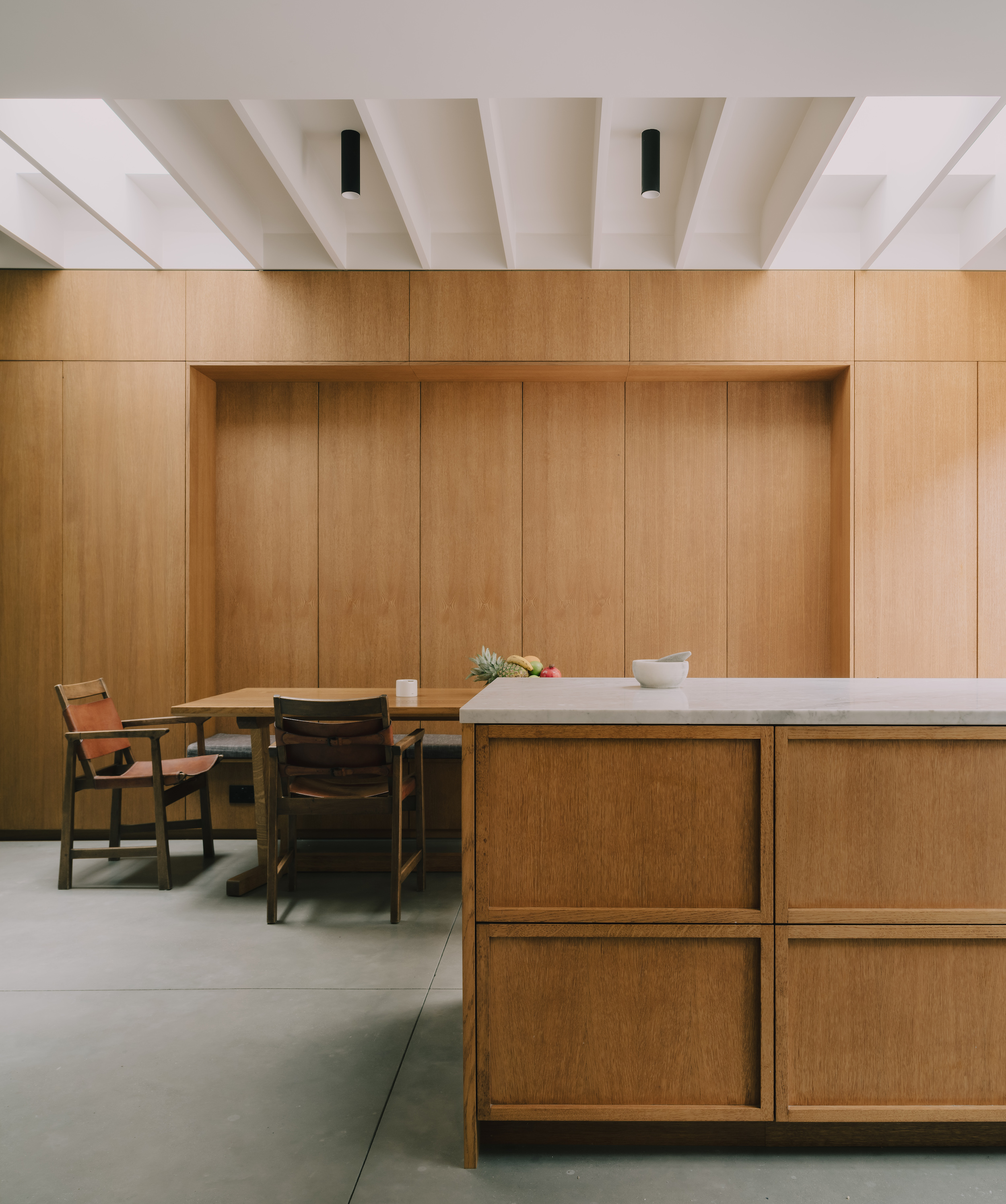
The result is ‘a home for living, an extension to serve’. The four bedroom semi-detached Victorian property features generous volumes and spacious bedrooms, while the new extension houses an elegant kitchen with storage and service spaces hidden from view. A guest cloakroom, utility room, pantry, and bike and bin stores are hidden behind a stunning wood-panelled wall, inspired by Philip Johnson’s The Four Seasons Restaurant in New York.
‘After spending so many years overseas and arriving back in London with two young boys, we recognised we needed an efficient, spacious and flexible family home, says client Rebecca Wilde-Allen, who along with her husband Stuart had a clear vision for their new home. ‘We also wanted spaces that featured the design influences we love – both period and modern – and that accommodated the art and furniture we have accumulated on our travels.’
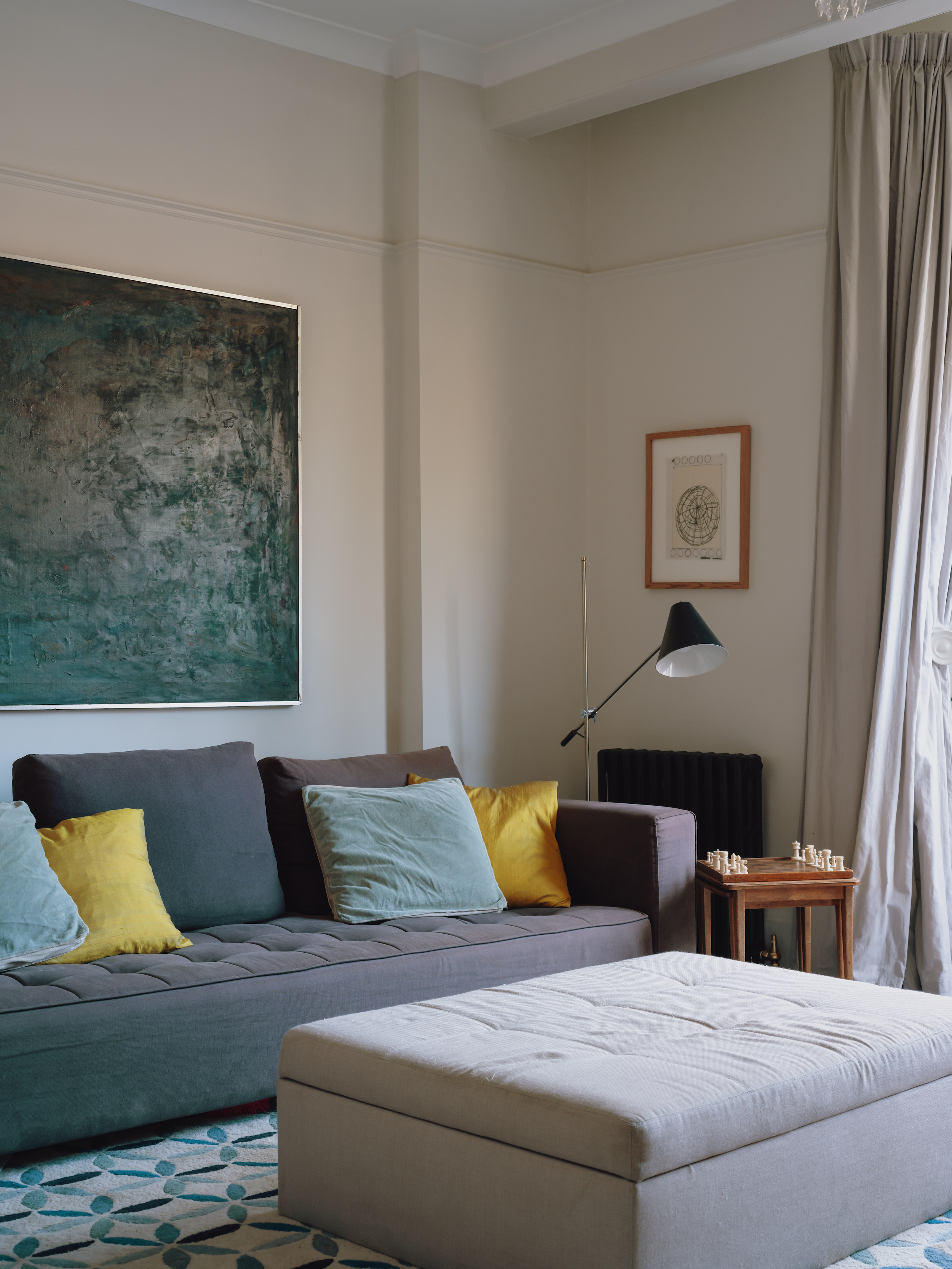
Studio McW used the full width of the property, retaining the rear garden almost entirely. By removing an existing conservatory on one side of the original kitchen, and building a 9 sq m extension on the other, on a former side passage, the architects have freed the original floorplan of the Victorian home and created a spacious open-plan kitchen and dining space without compromising on storage and functionality.
Reconstructed in London stock brick reclaimed from the demolished kitchen, the extension features stained oak panelling walls created by Studio McW’s long-term collaborator Idle Furniture, a Yorkshire-based workshop. The panelling conceals storage and services and camouflage doors to the utility spaces, as well as creates a niche-like seating area, complementing a long custom dining-table designed in collaboration by the clients and Studio McW.
Receive our daily digest of inspiration, escapism and design stories from around the world direct to your inbox.
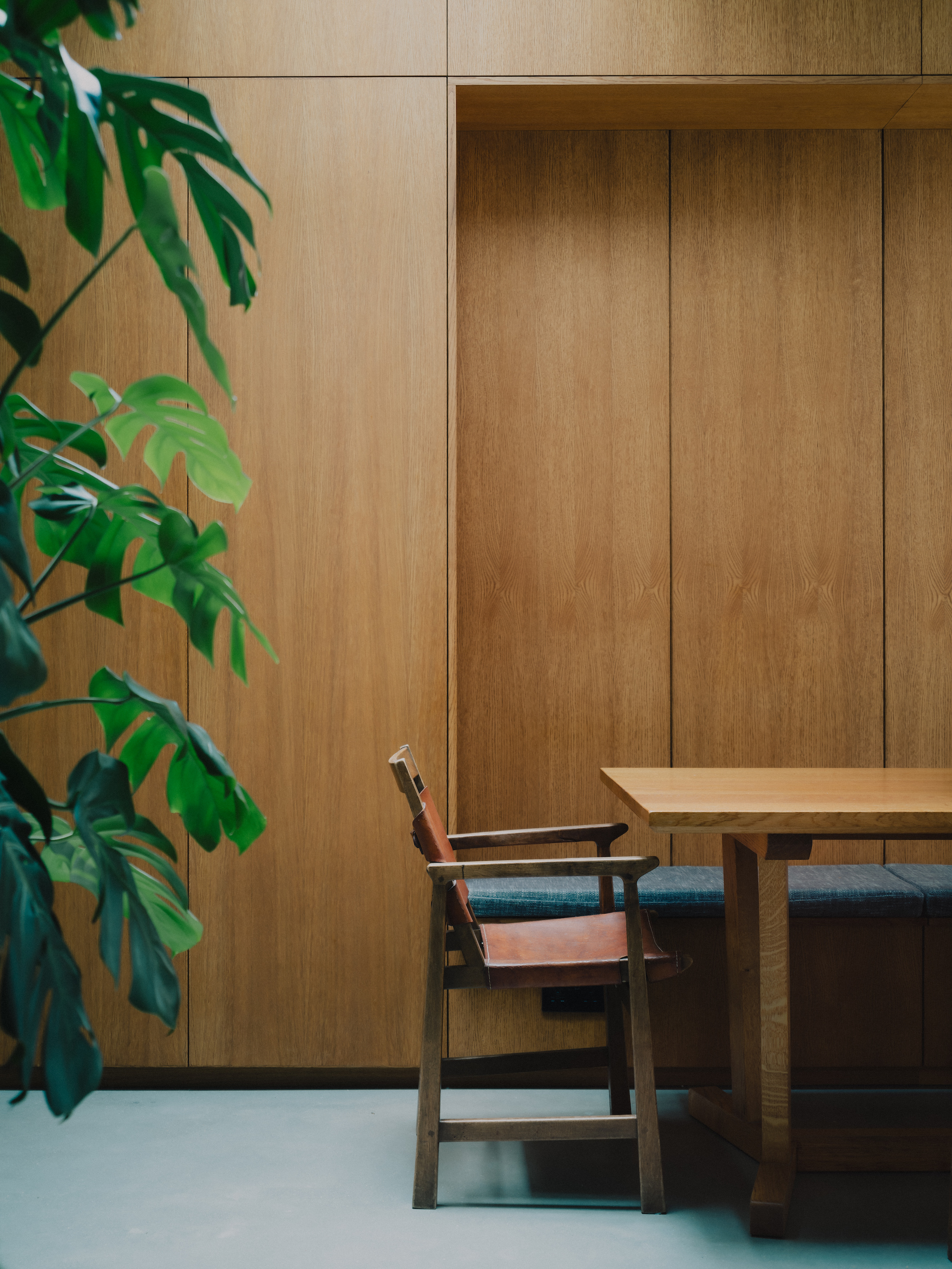
The owners sought to retain and reuse as much of the original building as possible, laboriously restoring period floorboards, fireplace and balustrades. These original features are now complemented by concrete floors by Steyson Granolithic and tiles by Grestec, as well as the couple’s furniture, including a set of midcentury Paco Muñoz chairs carefully restored by Stuart.
Studio McW is currently refurbishing a corner property in Notting Hill into a mixed-use development for a high-profile company and client.
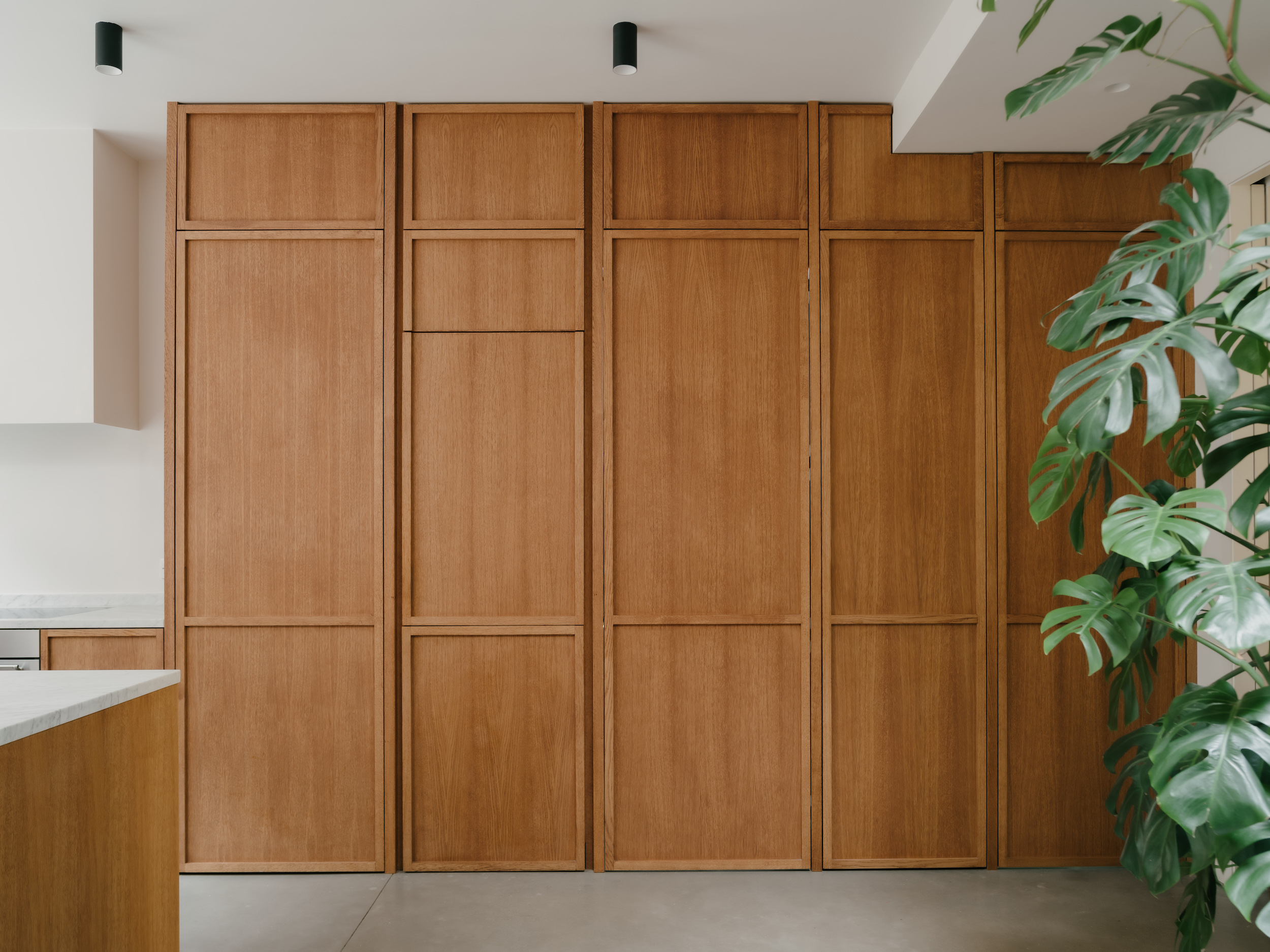
Léa Teuscher is a Sub-Editor at Wallpaper*. A former travel writer and production editor, she joined the magazine over a decade ago, and has been sprucing up copy and attempting to write clever headlines ever since. Having spent her childhood hopping between continents and cultures, she’s a fan of all things travel, art and architecture. She has written three Wallpaper* City Guides on Geneva, Strasbourg and Basel.