RR Residence is a London extension project rooted in minimalism
Studio McW creates RR Residence, a London extension and renovation project designed using minimalist principles and expert craftsmanship

Lorenzo Zandri - Photography
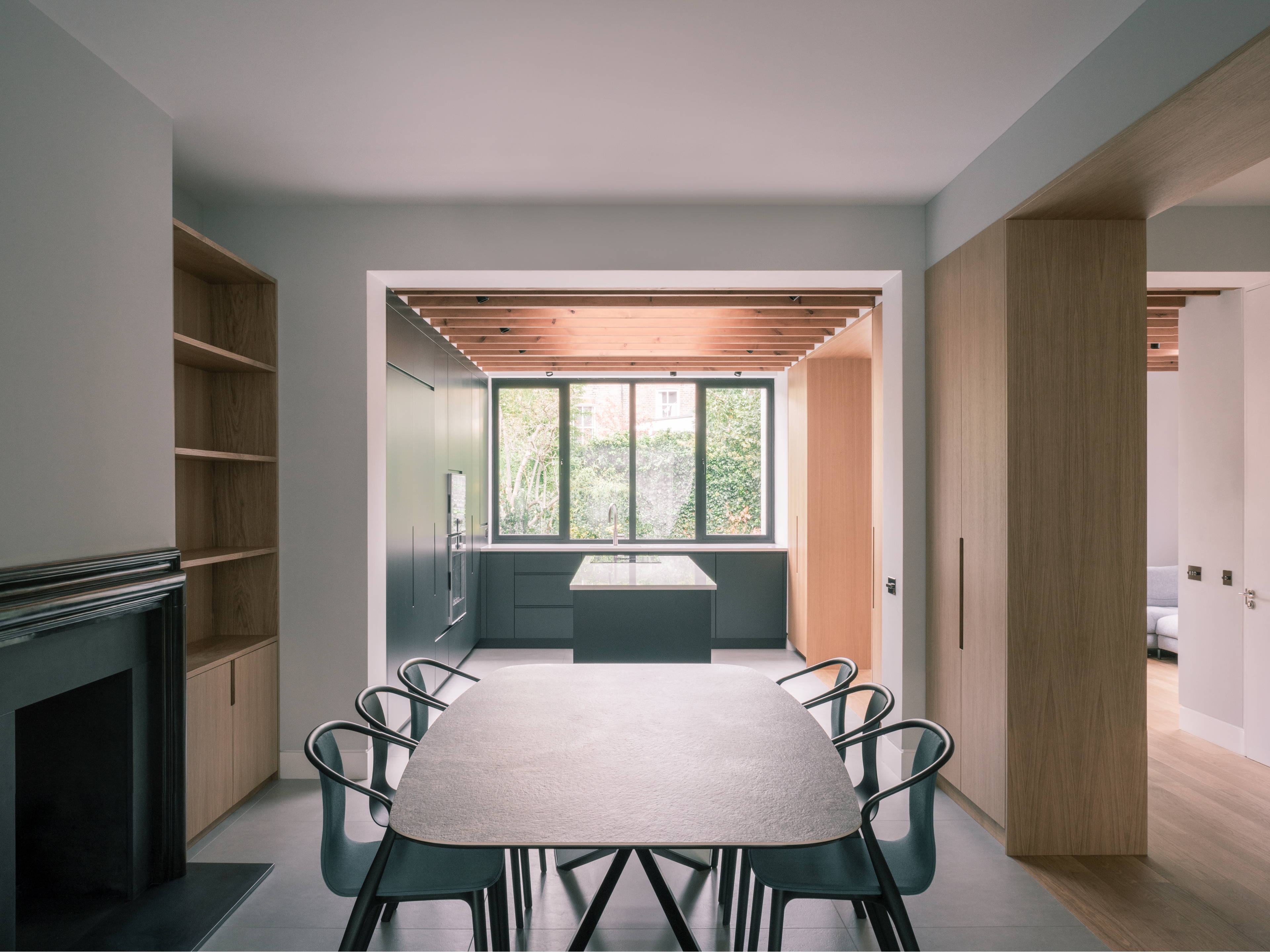
Receive our daily digest of inspiration, escapism and design stories from around the world direct to your inbox.
You are now subscribed
Your newsletter sign-up was successful
Want to add more newsletters?

Daily (Mon-Sun)
Daily Digest
Sign up for global news and reviews, a Wallpaper* take on architecture, design, art & culture, fashion & beauty, travel, tech, watches & jewellery and more.

Monthly, coming soon
The Rundown
A design-minded take on the world of style from Wallpaper* fashion features editor Jack Moss, from global runway shows to insider news and emerging trends.

Monthly, coming soon
The Design File
A closer look at the people and places shaping design, from inspiring interiors to exceptional products, in an expert edit by Wallpaper* global design director Hugo Macdonald.
A typical Edwardian residential villa in south-west London has been transformed into the minimalist architecture of RR Residence, following a full redesign by architects Studio McW. The project, the renovation of a Clapham family home, is a London extension that ‘combines a limited and elemental material palette with unobtrusive layout design to achieve a deceptively simple, minimalistic finish', the architects say.
The new house design is defined by its open nature, allowing views through and light to travel, bouncing on the clean, uncluttered surfaces throughout. The home’s wider, deeper and fewer rooms (compared to Victorian typologies) support this approach, which has been highlighted further by the architecture team's choice of materials. ‘An extreme reduction in the palette of materials heightens the simplicity of the design and celebrates the raw, natural properties of the materials used: oak panelling, board-marked concrete and pale grey bricks. Based around the natural, robust materials, the main goal was to create a calming, informal atmosphere,' the Studio McW team says.
London extension that prioritises simplicity
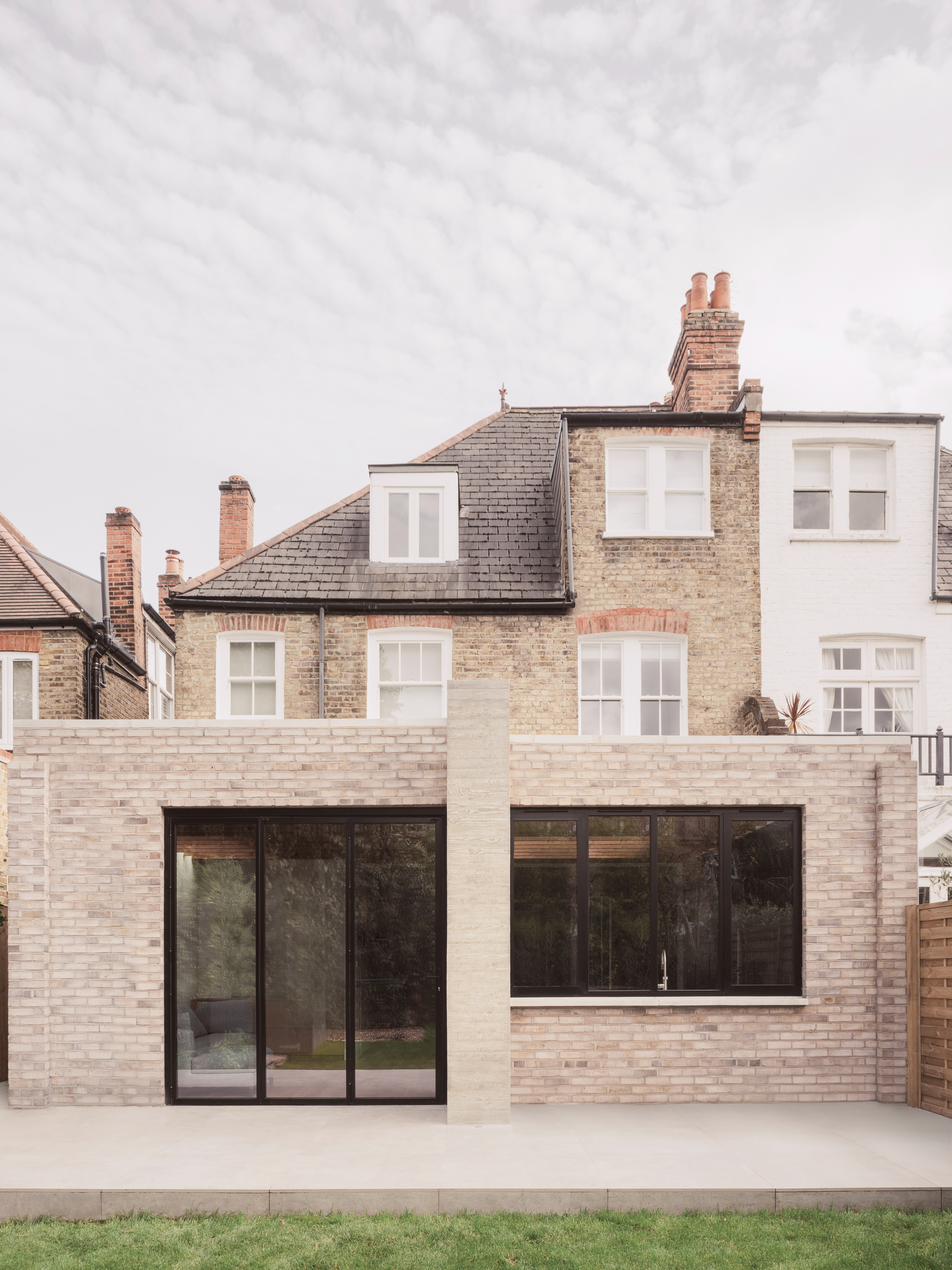
A large front and rear garden bookend the house, encouraging not only connections to nature and greenery, but also a sense of generosity, allowing the building space to breathe. Meanwhile, the transformation of the ground floor was central to the design, as this is where the main communal and entertaining spaces are located. Front and rear of the house are connected with views through the space, opening the horizon towards the leafy surrounds.
The ground level contains a formal living room, dining room, kitchen and family room, as well as utility and storage spaces. Upstairs there are two floors of bedrooms. Bespoke joinery lines the main corridors, not only enhancing functionality for the owners, but also nodding to the original Edwardian architecture's ‘efficiency and integrity'.
Timber is only one of the materials dominating this London extension design. A cast in situ concrete plinth holds the addition, anchoring it to the site. On top of it, the new volume in pale grey brick with pale grey mortar carves a monolithic appearance from the outside. This simplicity is echoed inside through attention to detailing and a streamlined design. The aim was to ‘provide an experience of great calm, comfort and practicality’, say the architects.
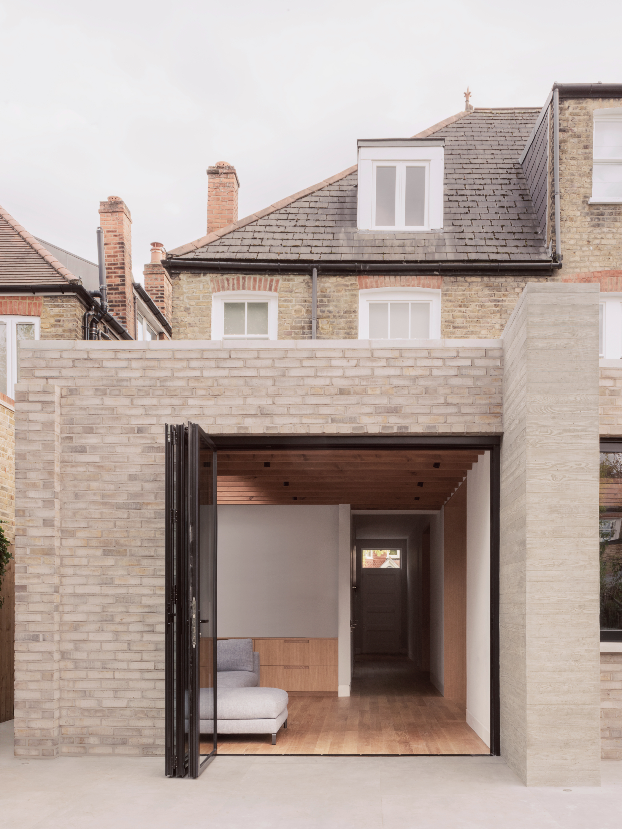
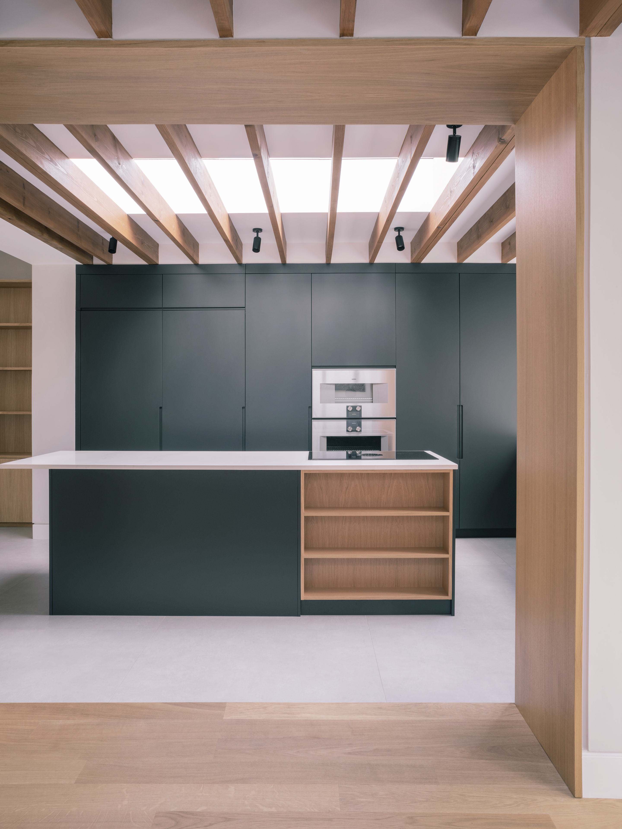
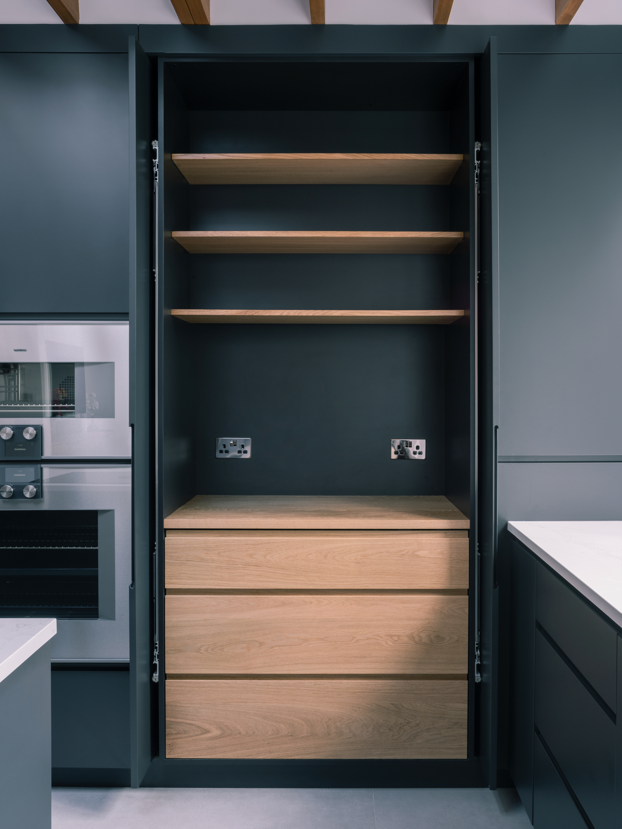
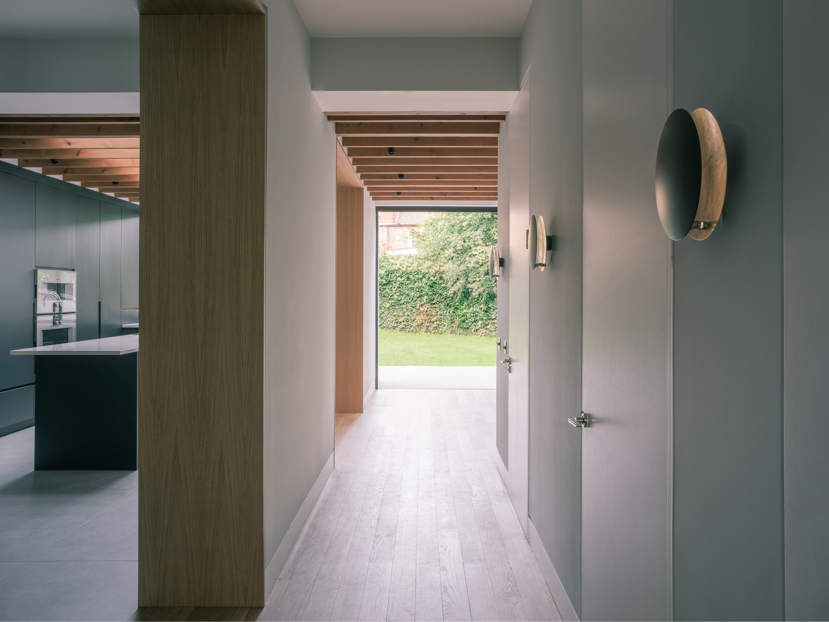
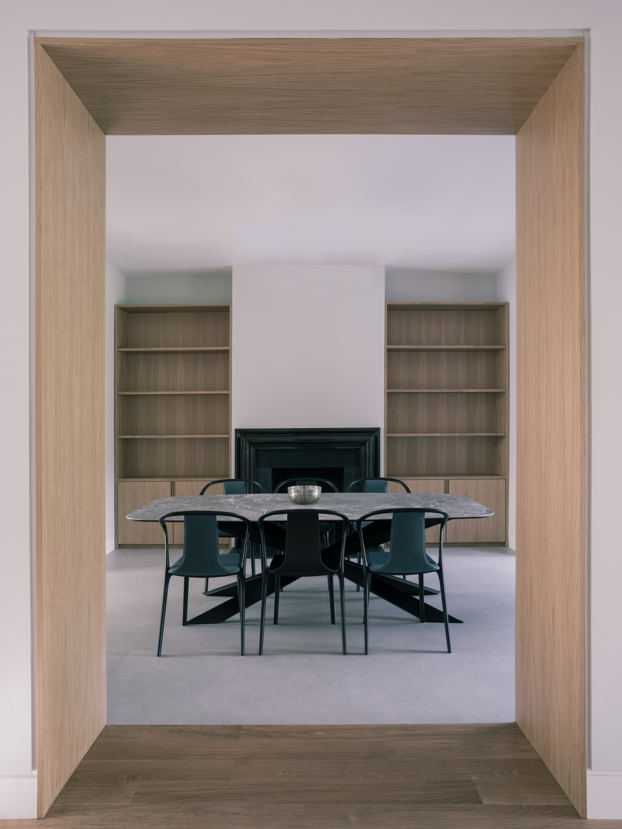
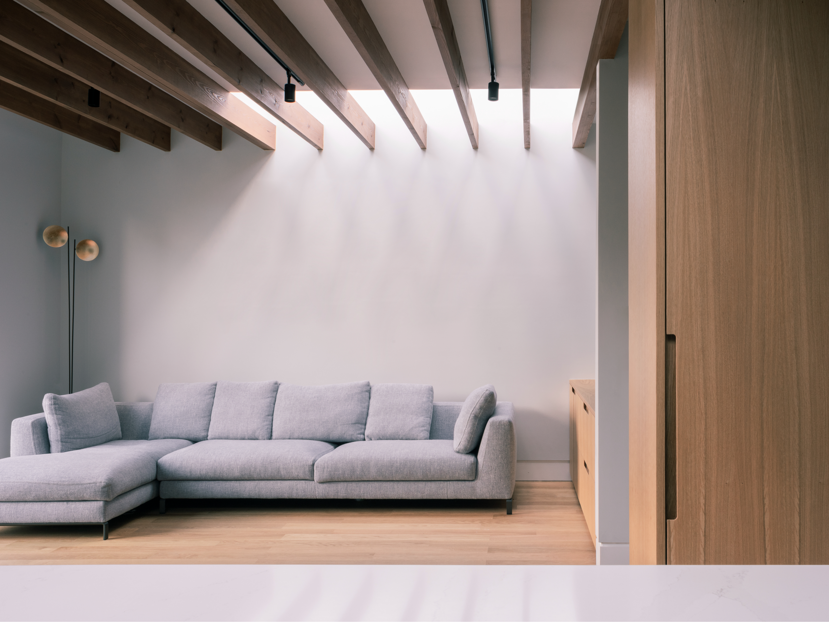
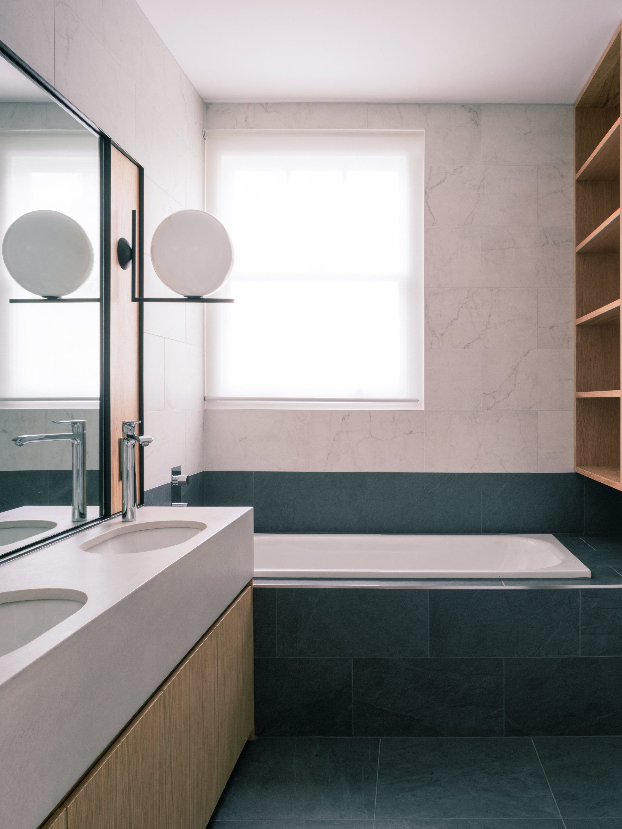
INFORMATION
Receive our daily digest of inspiration, escapism and design stories from around the world direct to your inbox.
Ellie Stathaki is the Architecture & Environment Director at Wallpaper*. She trained as an architect at the Aristotle University of Thessaloniki in Greece and studied architectural history at the Bartlett in London. Now an established journalist, she has been a member of the Wallpaper* team since 2006, visiting buildings across the globe and interviewing leading architects such as Tadao Ando and Rem Koolhaas. Ellie has also taken part in judging panels, moderated events, curated shows and contributed in books, such as The Contemporary House (Thames & Hudson, 2018), Glenn Sestig Architecture Diary (2020) and House London (2022).
