East London house extension is a study in raw concrete
Emerging architecture practice Studio McW unveils an East London house extension, 3 Planes, led by geometry and its use of sculptural, raw concrete

Marcus Peel - Photography
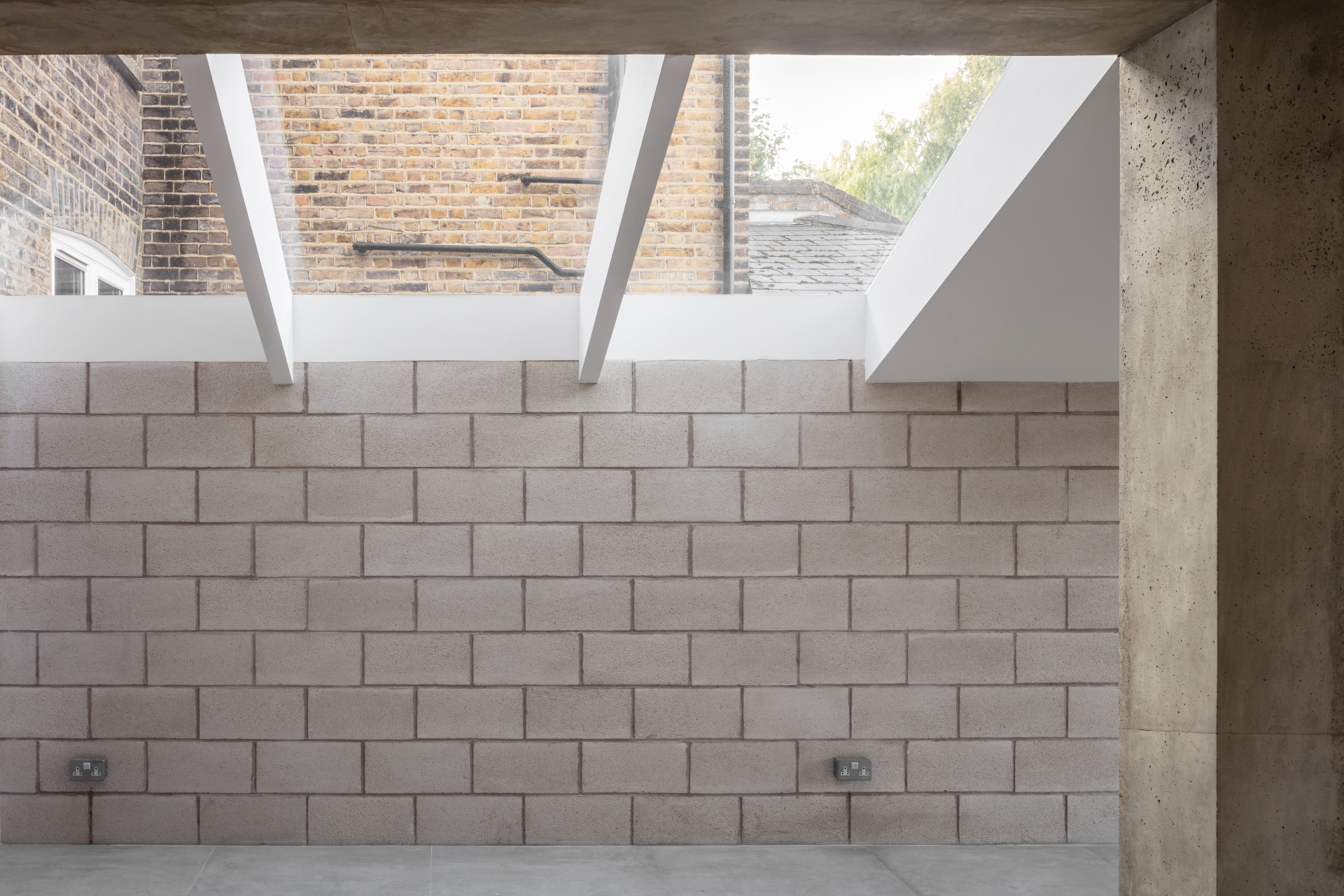
Receive our daily digest of inspiration, escapism and design stories from around the world direct to your inbox.
You are now subscribed
Your newsletter sign-up was successful
Want to add more newsletters?

Daily (Mon-Sun)
Daily Digest
Sign up for global news and reviews, a Wallpaper* take on architecture, design, art & culture, fashion & beauty, travel, tech, watches & jewellery and more.

Monthly, coming soon
The Rundown
A design-minded take on the world of style from Wallpaper* fashion features editor Jack Moss, from global runway shows to insider news and emerging trends.

Monthly, coming soon
The Design File
A closer look at the people and places shaping design, from inspiring interiors to exceptional products, in an expert edit by Wallpaper* global design director Hugo Macdonald.
A house extension in East London became an exercise in geometry, when architects Studio McW started exploring options by using lines and surfaces in their search for the best fit within the existing context. Named 3 Planes for its geometric approach, the project is also a study in concrete, making the most of tactile, sculptural surfaces that envelope all the new spaces.
‘Taking into consideration the constraints of local planning policy, whilst utilising the opportunities granted by the existing conservatory and its (albeit dilapidated) volume, we were able to manipulate the form to respond to the client’s brief,' explains Greg Walton, who set up the young studio in 2016 with David McGahon.
The scheme involves a rear extension, which is just the first phase in a longer-term, two-part expansion project. Now that works on that, located on the ground floor, are completed, the architects are about to begin reworking the top level and loft.
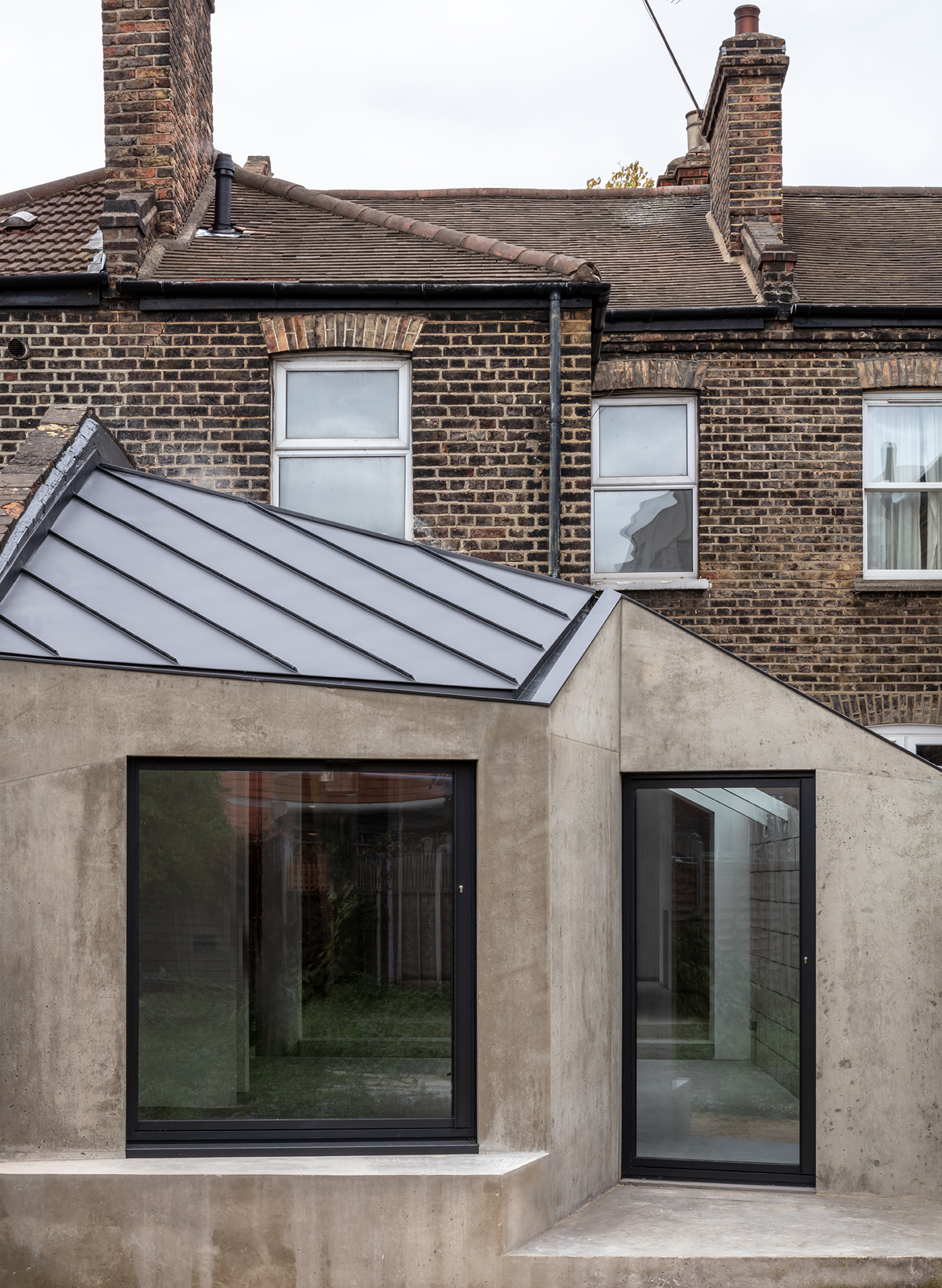
When the client bought the property, it was in a state of disrepair. Studio McW transformed it responding to the new owner's desire for a wide, fluid space with a warehouse-style feel. The interior was opened up, using industrial materials, such as concrete, fair-faced block-work and dark metal. Now, the interior is defined by its light and shadow play, textured surfaces and response to human proportions, as well as views and privacy considerations.
‘We wanted to use concrete and simple materials to create a calming internal space, so we referenced Xavier Corbero’s labyrinth home in Catalonia, and we enjoy the unfussy interiors of John Pawson,' explains Walton.
RELATED STORY
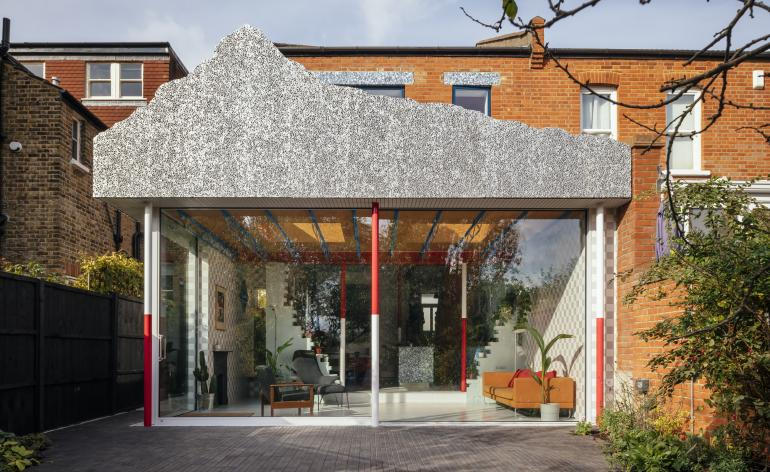
The project may seem clean and simple but it did not come without its challenges – its minimalist approach being a key one, especially in terms of construction and detailing.
The architects recall: ‘Translating the geometry of three planes onto site, as the angles were meticulously measured to ensure that only three planes were required for each of the roof and walls, the contractor had to build carefully to ensure that each element lined through with one another, and constant cross checking against the setting out drawings was critical.'
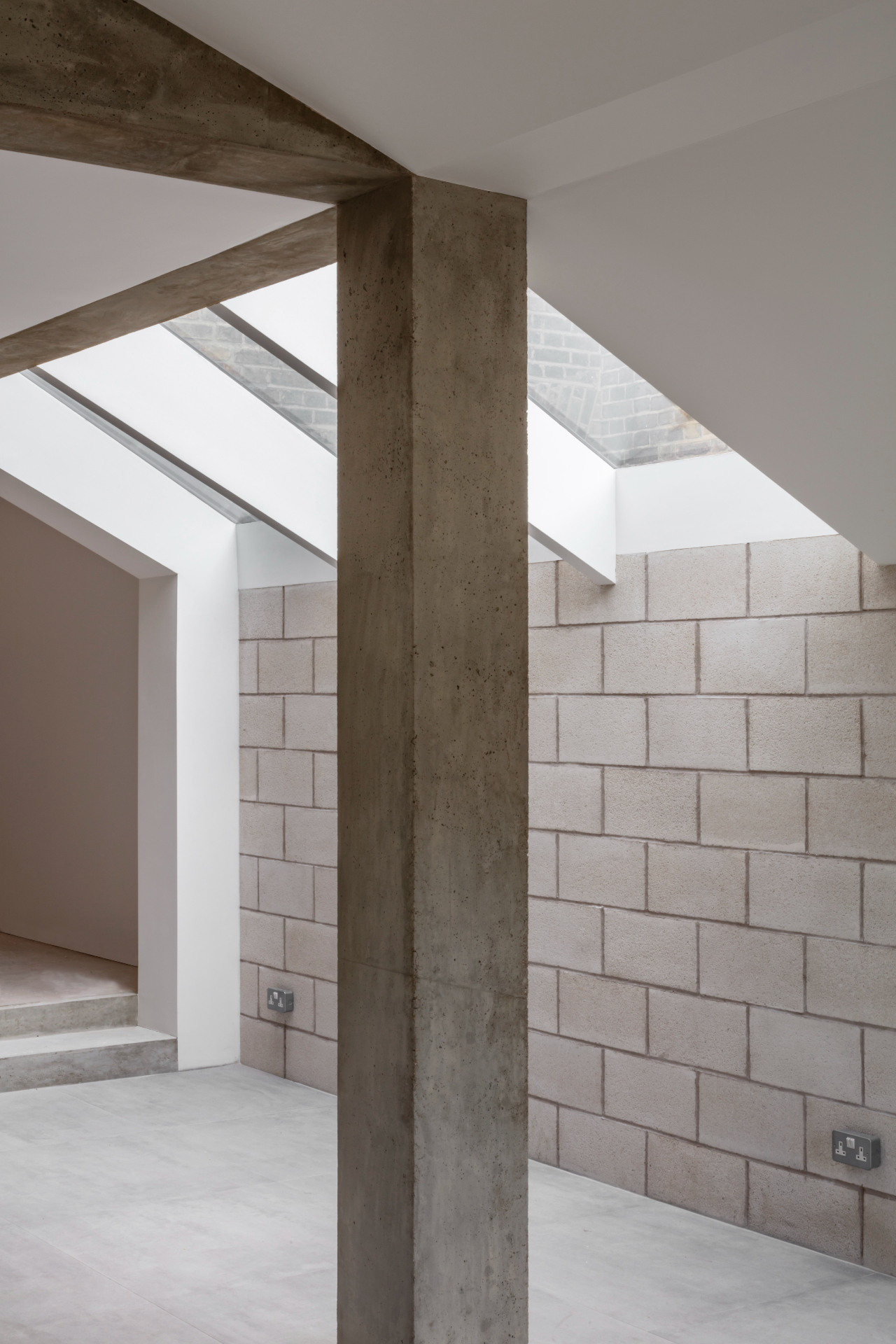
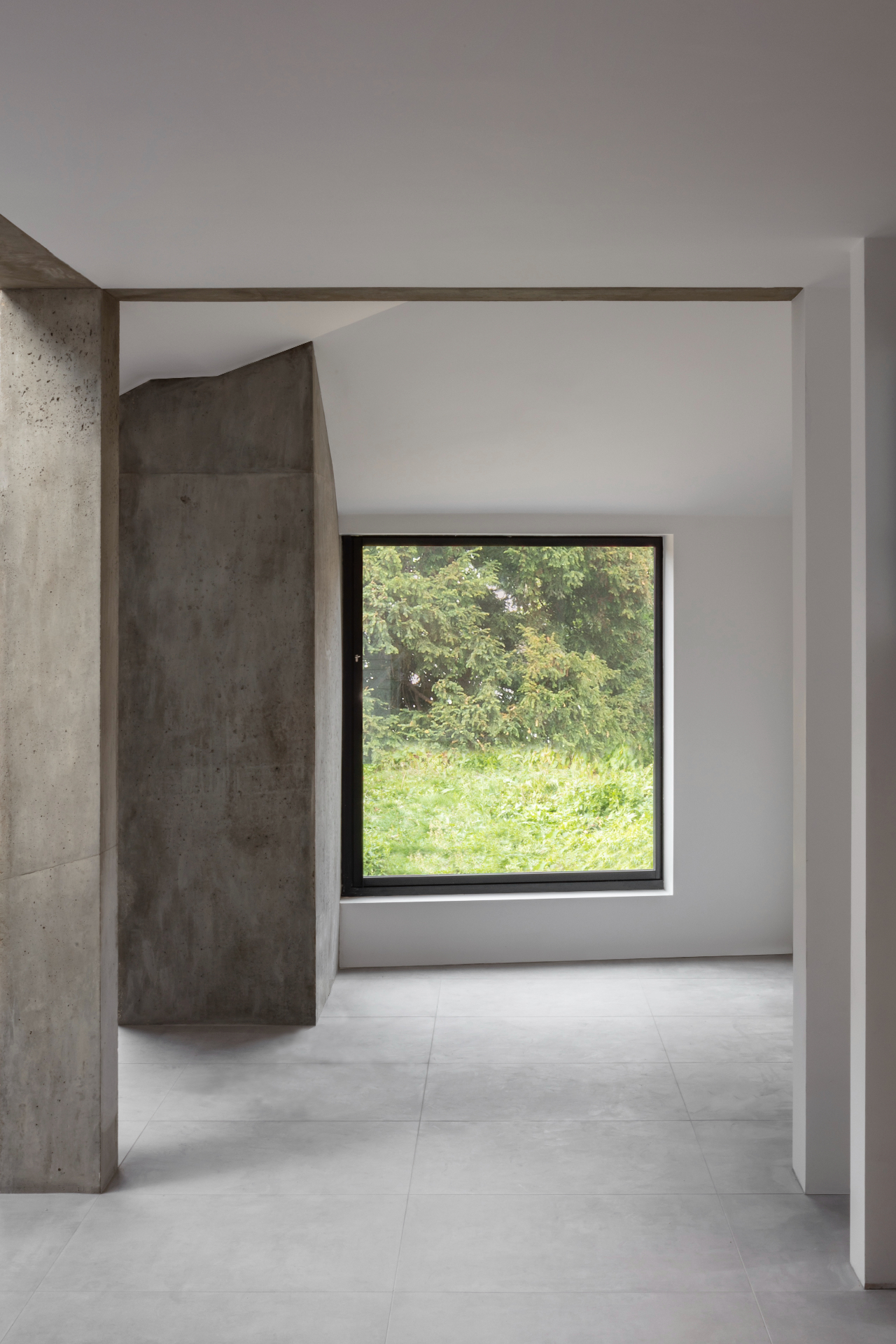
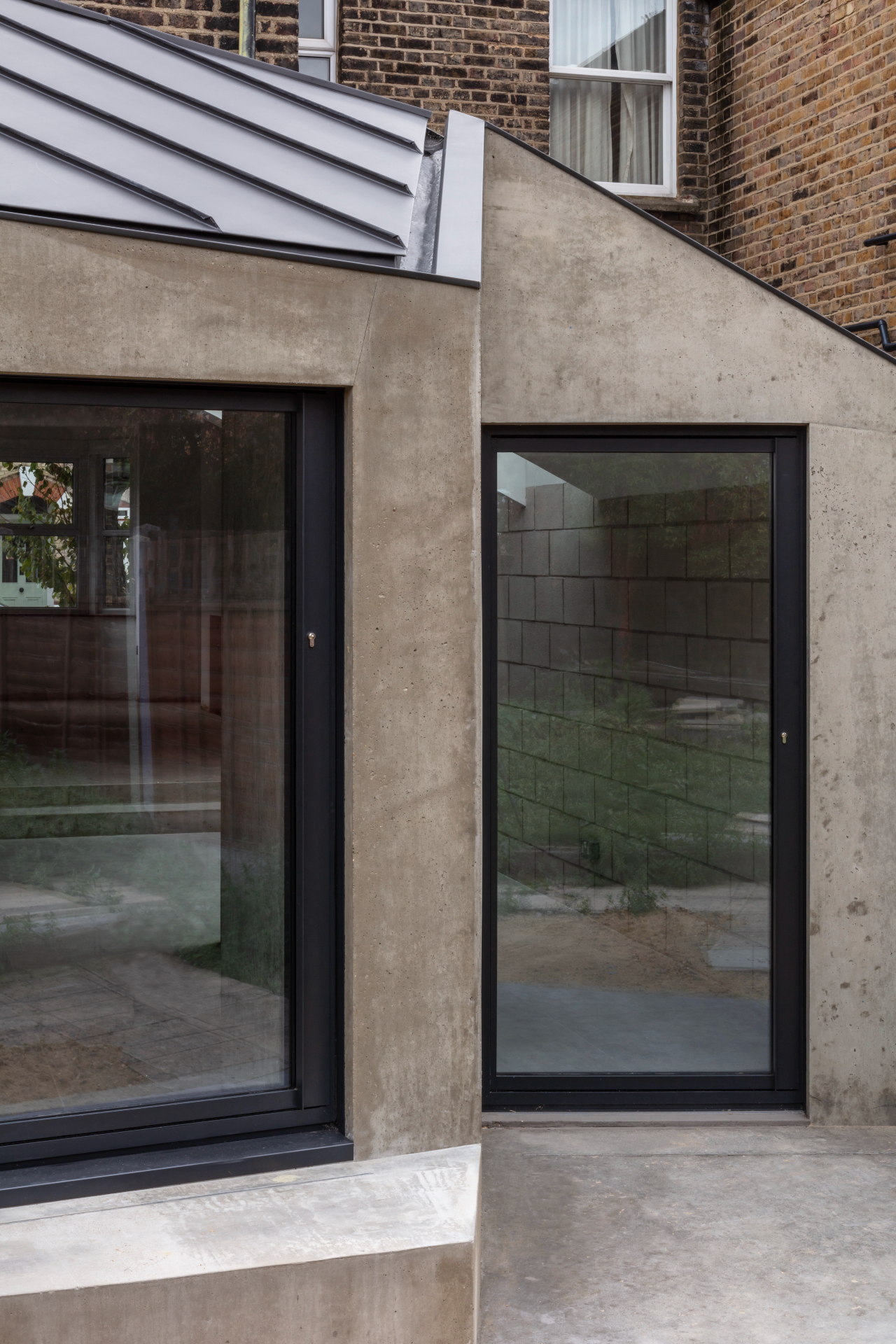
INFORMATION
Receive our daily digest of inspiration, escapism and design stories from around the world direct to your inbox.
Ellie Stathaki is the Architecture & Environment Director at Wallpaper*. She trained as an architect at the Aristotle University of Thessaloniki in Greece and studied architectural history at the Bartlett in London. Now an established journalist, she has been a member of the Wallpaper* team since 2006, visiting buildings across the globe and interviewing leading architects such as Tadao Ando and Rem Koolhaas. Ellie has also taken part in judging panels, moderated events, curated shows and contributed in books, such as The Contemporary House (Thames & Hudson, 2018), Glenn Sestig Architecture Diary (2020) and House London (2022).
