South London home becomes design playground for architect owner
A daring and playful South London home by architecture studio CAN features bold colour and a striking staged mountain scenery

Jim Stephenson - Photography
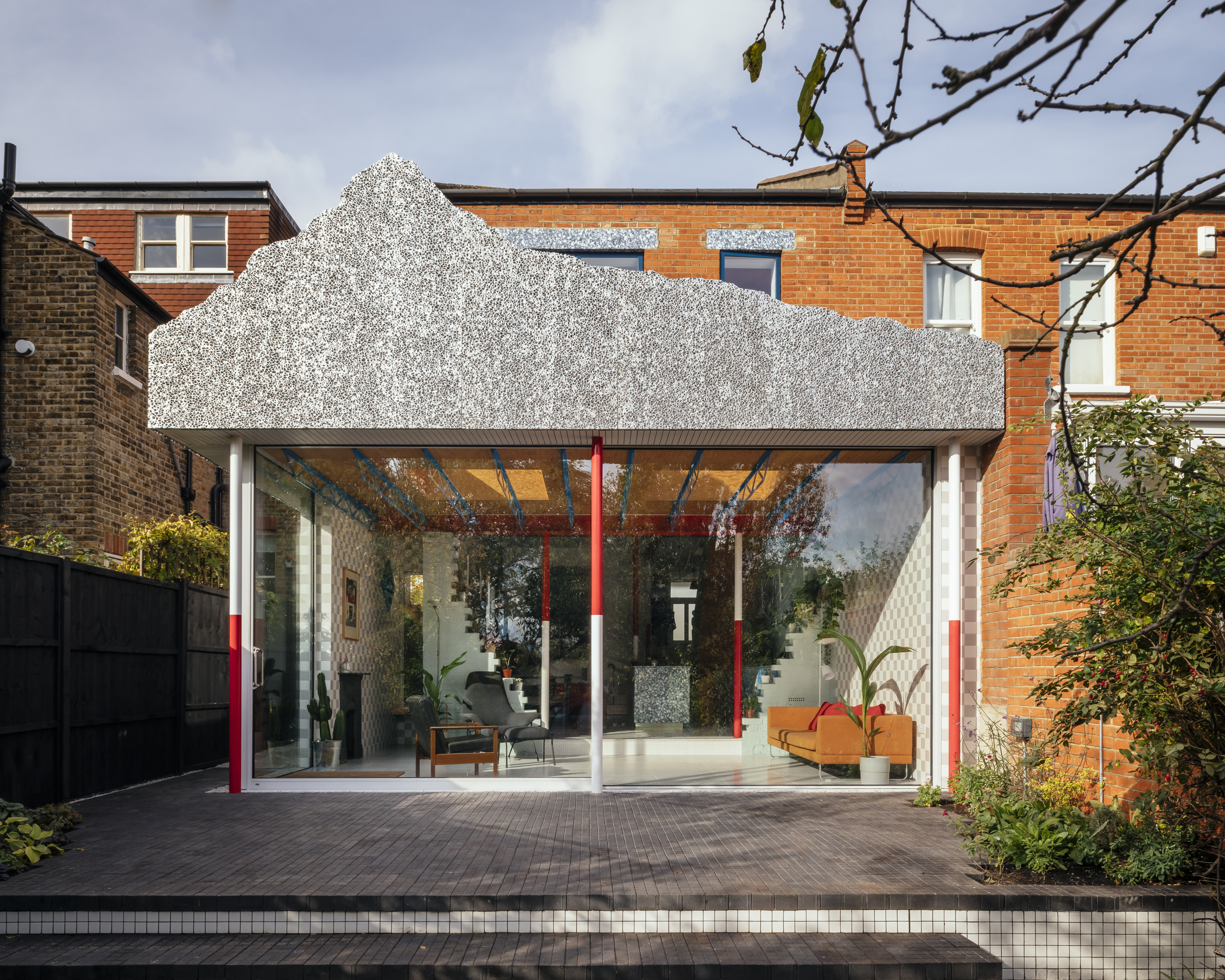
Receive our daily digest of inspiration, escapism and design stories from around the world direct to your inbox.
You are now subscribed
Your newsletter sign-up was successful
Want to add more newsletters?

Daily (Mon-Sun)
Daily Digest
Sign up for global news and reviews, a Wallpaper* take on architecture, design, art & culture, fashion & beauty, travel, tech, watches & jewellery and more.

Monthly, coming soon
The Rundown
A design-minded take on the world of style from Wallpaper* fashion features editor Jack Moss, from global runway shows to insider news and emerging trends.

Monthly, coming soon
The Design File
A closer look at the people and places shaping design, from inspiring interiors to exceptional products, in an expert edit by Wallpaper* global design director Hugo Macdonald.
An Edwardian semi-detatched house in South London got a radical makeover, courtesy of architecture studio CAN. The project, playfully bringing together block colours, unusual details and a staged mountain scenery top, belongs to practice founder Mat Barnes and his family of four; which made the daring decisions somewhat easier, even though, Barnes explains, ‘in a way my wife served the client role, tempering ideas that were too impractical or downright absurd.'
The project was bold in more ways than one, as it was created extremely fast, during the pandemic and while the family were expecting their youngest child. The house, which they acquired as a bargain in an almost derelict stage, became their home immediately upon purchase in August 2019, and they lived in it during the renovation which completed this autumn, only a few months after their youngest's birth.
Although living in there with a young child was stressful, Barnes recalls, ‘moving in for a time helped us to see what we wanted from the renovation.' He adds: ‘I think [the speed we needed to move at] resulted in more daring decisions (material and colour wise) because there wasn’t the opportunity to talk ourselves out of it.'
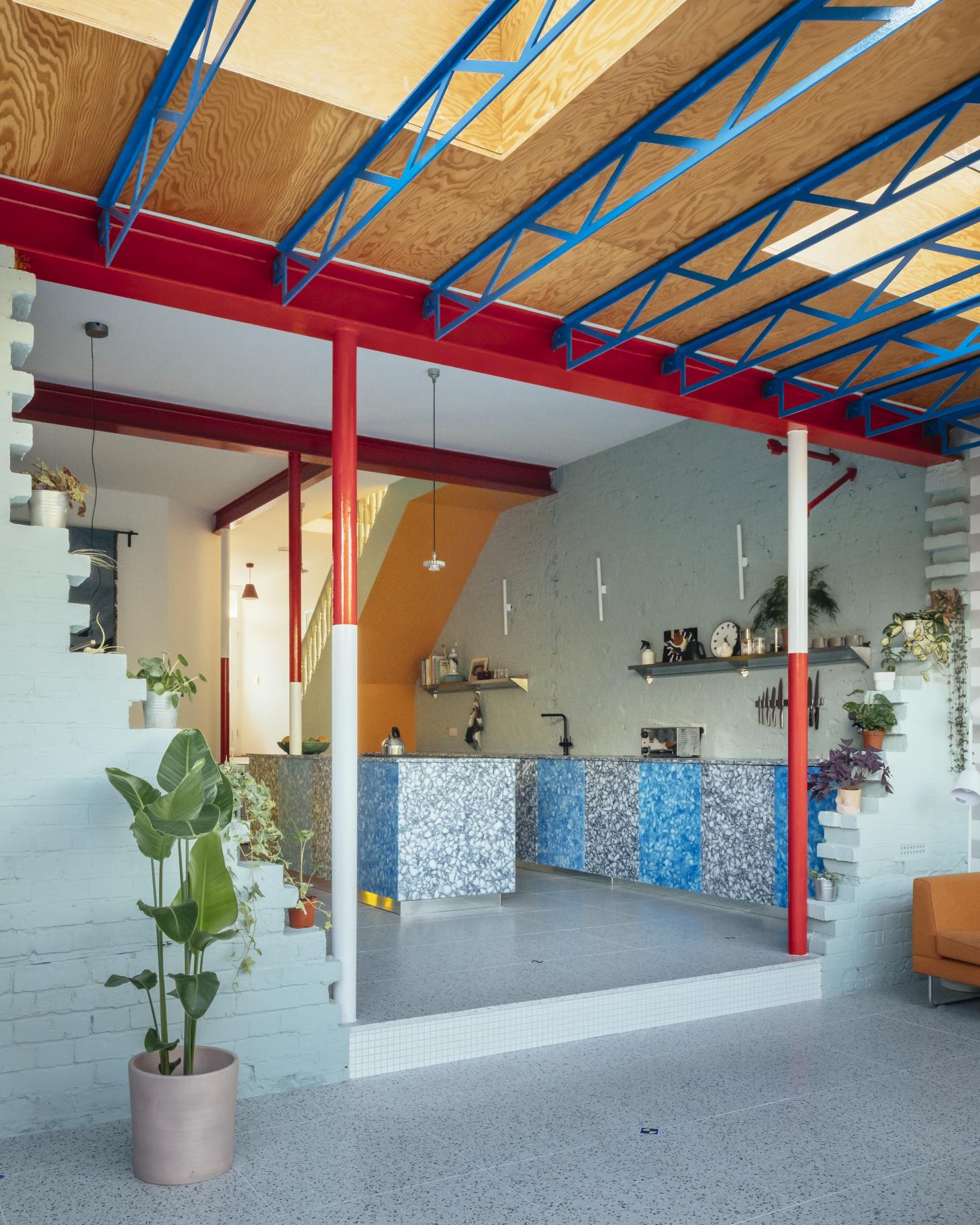
The architect drew on references such as the Hi-Tech style of Hopkins House and Dior’s 2015 Dior Musée Rodin show in Paris. He also further developed fascinations around thin frames and the scaffolding aesthetic he had previously explored in the practice's Lomax Studio project. The rear extension's mountain profile was employed to create a juxtaposition between the thin ground level frame and the heavier-seeming top. ‘This was designed to exaggerate the fragility of the structure by emphasising the weight of the roof,' he says. ‘The mountain profile also worked compositionally with the existing house.'
The project included the extension of the living spaces with a kitchen into the rear garden, an extra bedroom, as well as practical improvements (such as added insulation), and strategic moves such as bringing more light into the home and visually connecting the front and rear parts. This was all achieved with gusto, mixing themes of landscape (such as the dining table as lake, dining area/concrete wall as cave) and cultural nods, such as the crumbling walls, which lead to the extension and reference the dealer's flat in Trainspotting.
Bright colours and patterns abound, ranging from the living space's deep blue, to the terrazo floor's speckled grey, the unusual recycled chopping boards and milk bottle tops that clad the kitchen counters and cabinetry, and the ‘mountain' parapet's foamed aluminium. This project is no doubt atypical and particularly expressive, but at the same time envelopes playfully and comfortably the family's daily life.
‘My early education and career was centred around the idea that white walls and almost invisible textures were ‘good taste' and that’s what architects did,' says Barnes. ‘But by choosing texture, colour or pattern, architectural elements can possess their own character and bring up feelings and memories in just the same way as art and food can. Why choose a white plastered wall when there are endless more interesting material options that can bring feeling and emotional responses/memories, textures and changes to a space.'
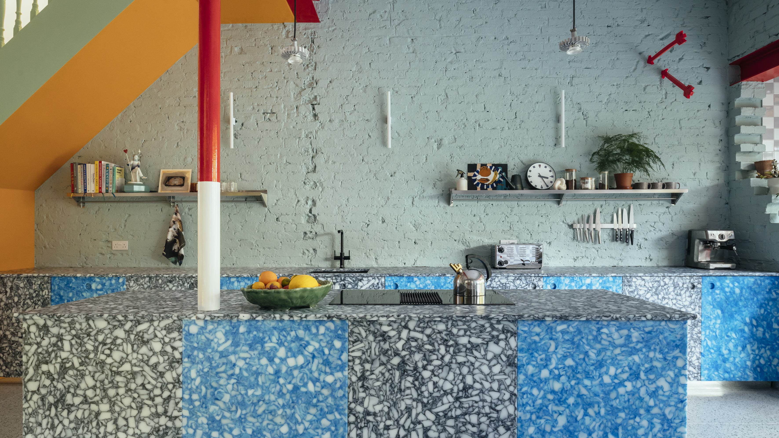
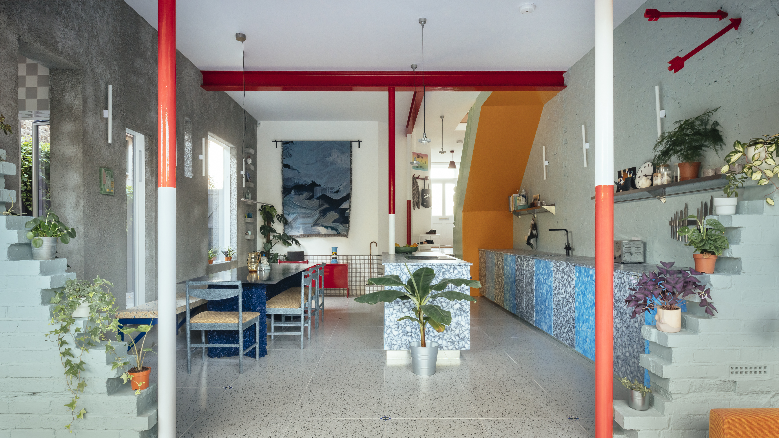
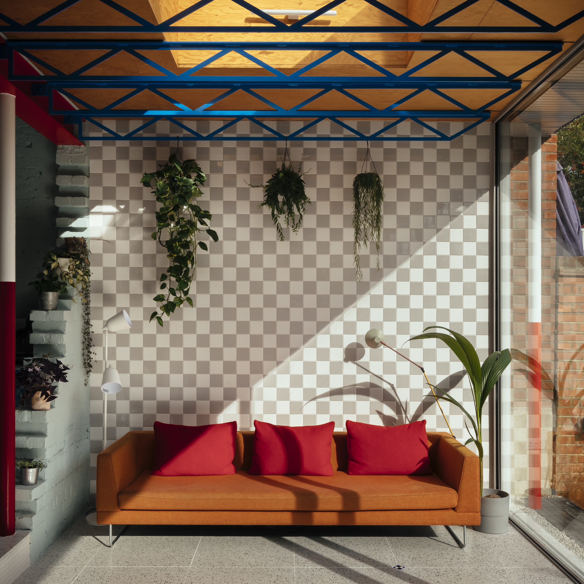
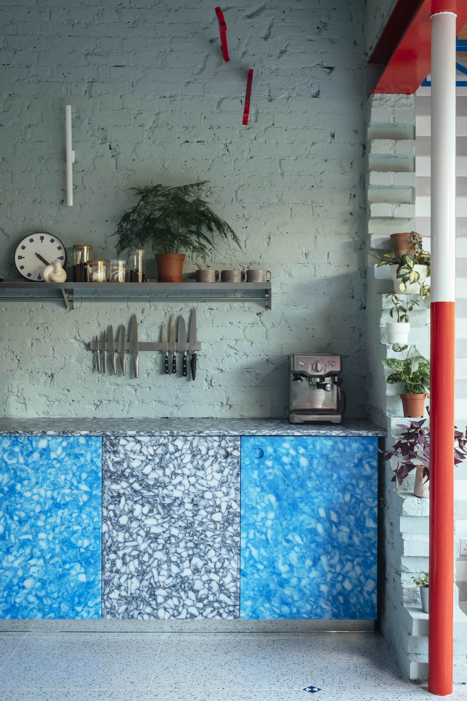
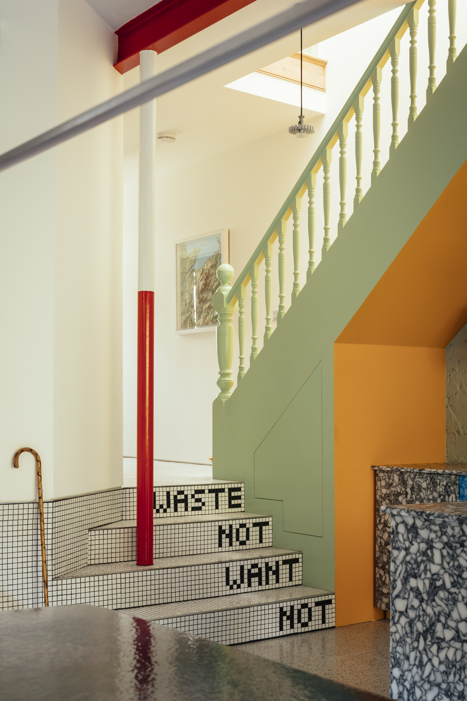
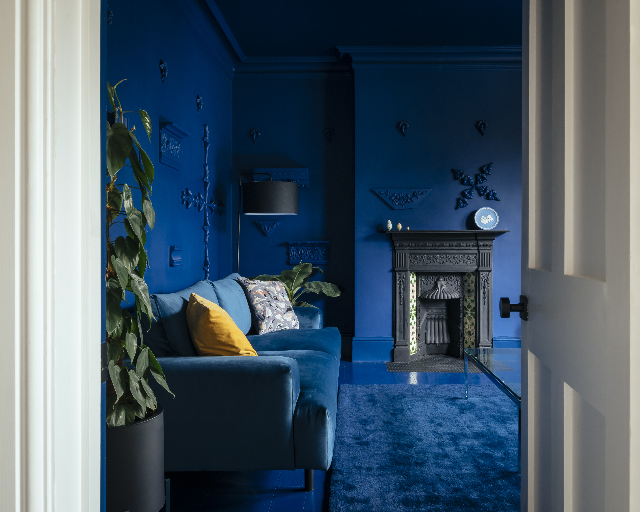
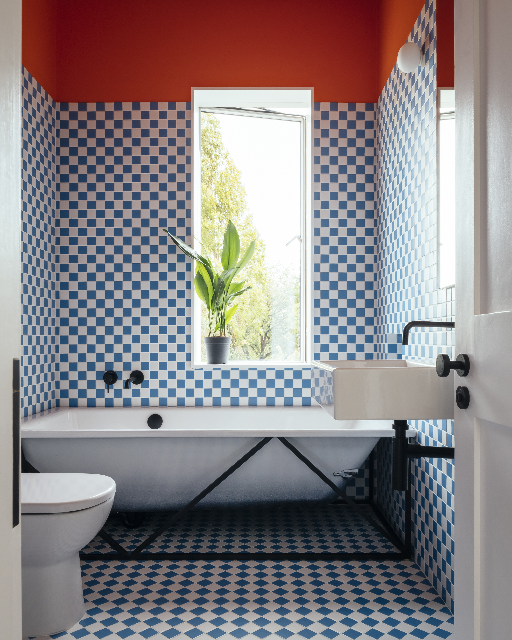
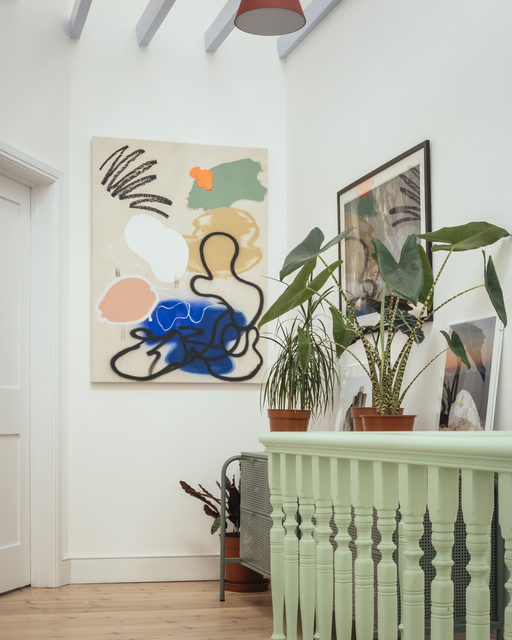
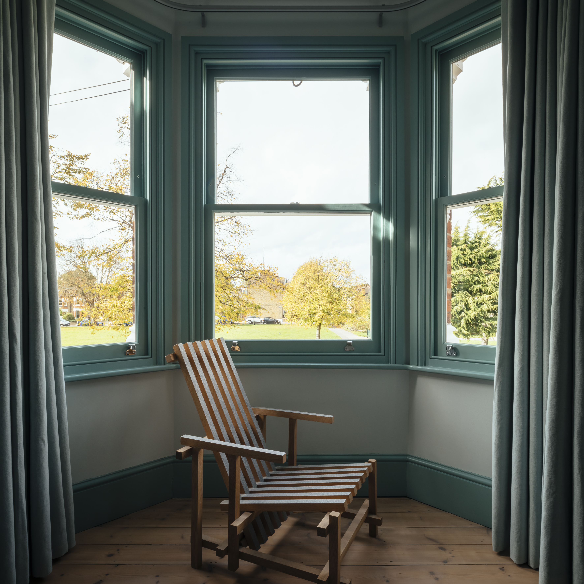
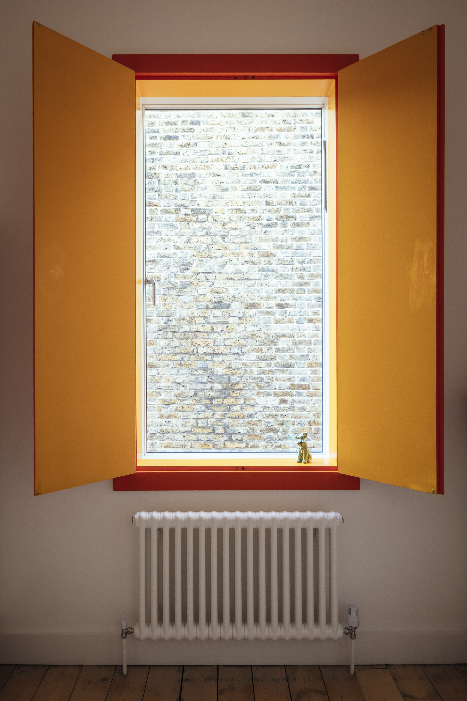
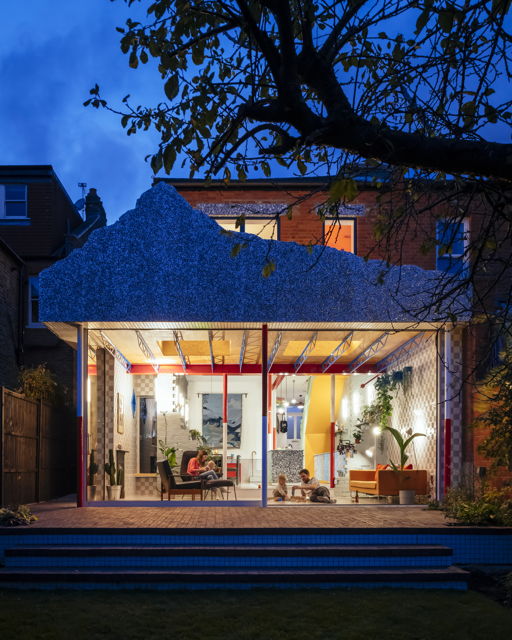
INFORMATION
Receive our daily digest of inspiration, escapism and design stories from around the world direct to your inbox.
Ellie Stathaki is the Architecture & Environment Director at Wallpaper*. She trained as an architect at the Aristotle University of Thessaloniki in Greece and studied architectural history at the Bartlett in London. Now an established journalist, she has been a member of the Wallpaper* team since 2006, visiting buildings across the globe and interviewing leading architects such as Tadao Ando and Rem Koolhaas. Ellie has also taken part in judging panels, moderated events, curated shows and contributed in books, such as The Contemporary House (Thames & Hudson, 2018), Glenn Sestig Architecture Diary (2020) and House London (2022).
