This 19th-century Hampstead house has a raw concrete staircase at its heart
This Hampstead house, designed by Pinzauer and titled Maresfield Gardens, is a London home blending new design and traditional details

Receive our daily digest of inspiration, escapism and design stories from around the world direct to your inbox.
You are now subscribed
Your newsletter sign-up was successful
Want to add more newsletters?

Daily (Mon-Sun)
Daily Digest
Sign up for global news and reviews, a Wallpaper* take on architecture, design, art & culture, fashion & beauty, travel, tech, watches & jewellery and more.

Monthly, coming soon
The Rundown
A design-minded take on the world of style from Wallpaper* fashion features editor Jack Moss, from global runway shows to insider news and emerging trends.

Monthly, coming soon
The Design File
A closer look at the people and places shaping design, from inspiring interiors to exceptional products, in an expert edit by Wallpaper* global design director Hugo Macdonald.
Nestled in leafy north London, this Hampstead house preserves its historical architectural features while inviting light and blending in contemporary touches. Maresfield Gardens, a refreshed home and studio, was created by architecture studio Pinzauer, who gave the project an interior facelift and a new extension. The home used to be the former Anna Freud Centre, a large detached Victorian townhouse within the Fitzjohns/Netherhall Conservation Area. Part of it contains a new studio space at the rear of the garden, looking over the greenery and the original house.
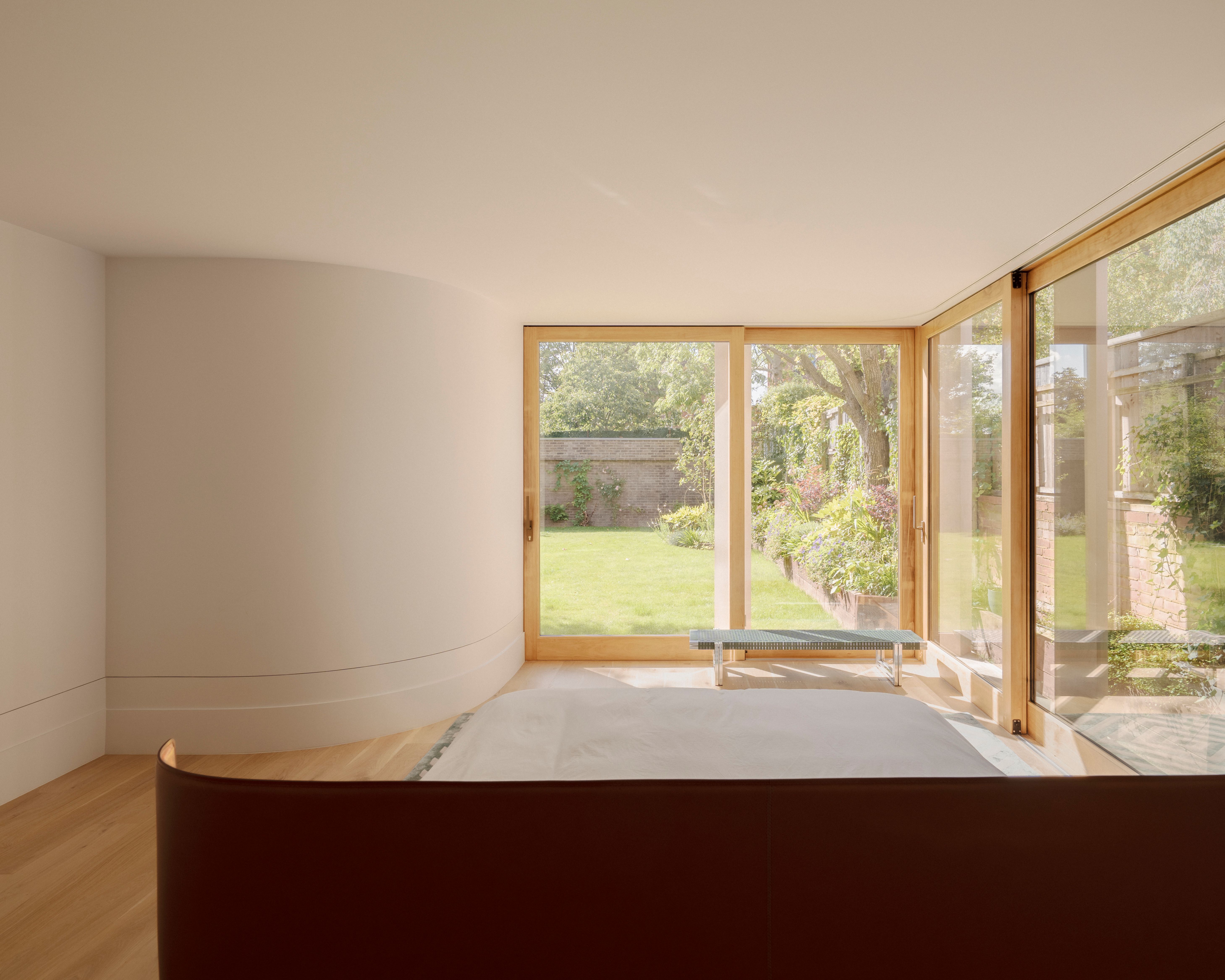
Inside Maresfield Gardens: a refreshed Hampstead house and studio
‘The historic context and surrounding landscape were key inspirations for us,’ shares the London-based design studio. ‘Particularly, the opportunity to design a structure that would both complement the character of the 19th-century townhouse and introduce strong contemporary spaces.'
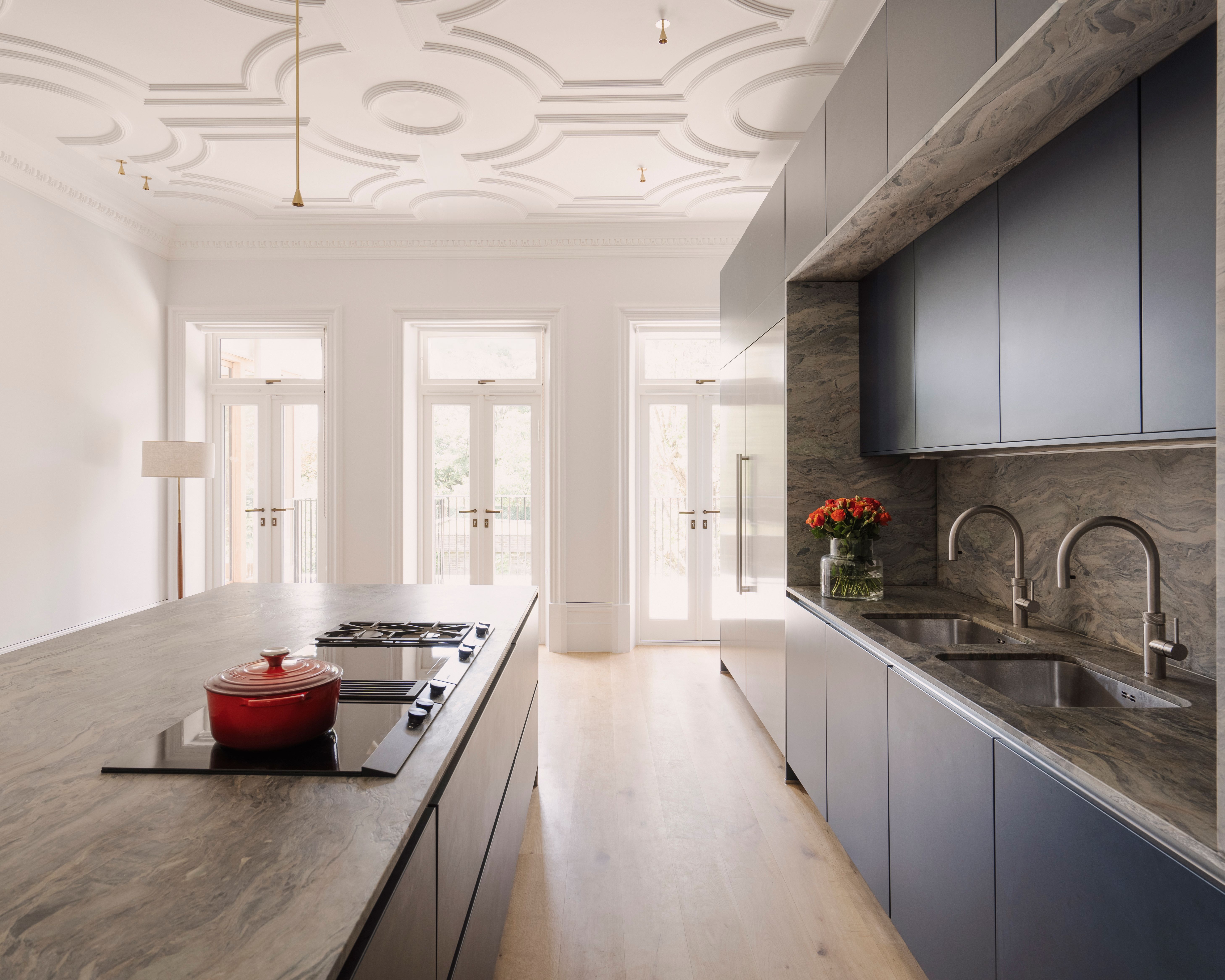
'The new spaces were designed to enhance the spatial quality of the existing building whilst taking full advantage of the abundant gardens around it. This led to the idea of “a pavilion in the park”, with Sol LeWitt’s Structures being a close conceptual reference for us.’
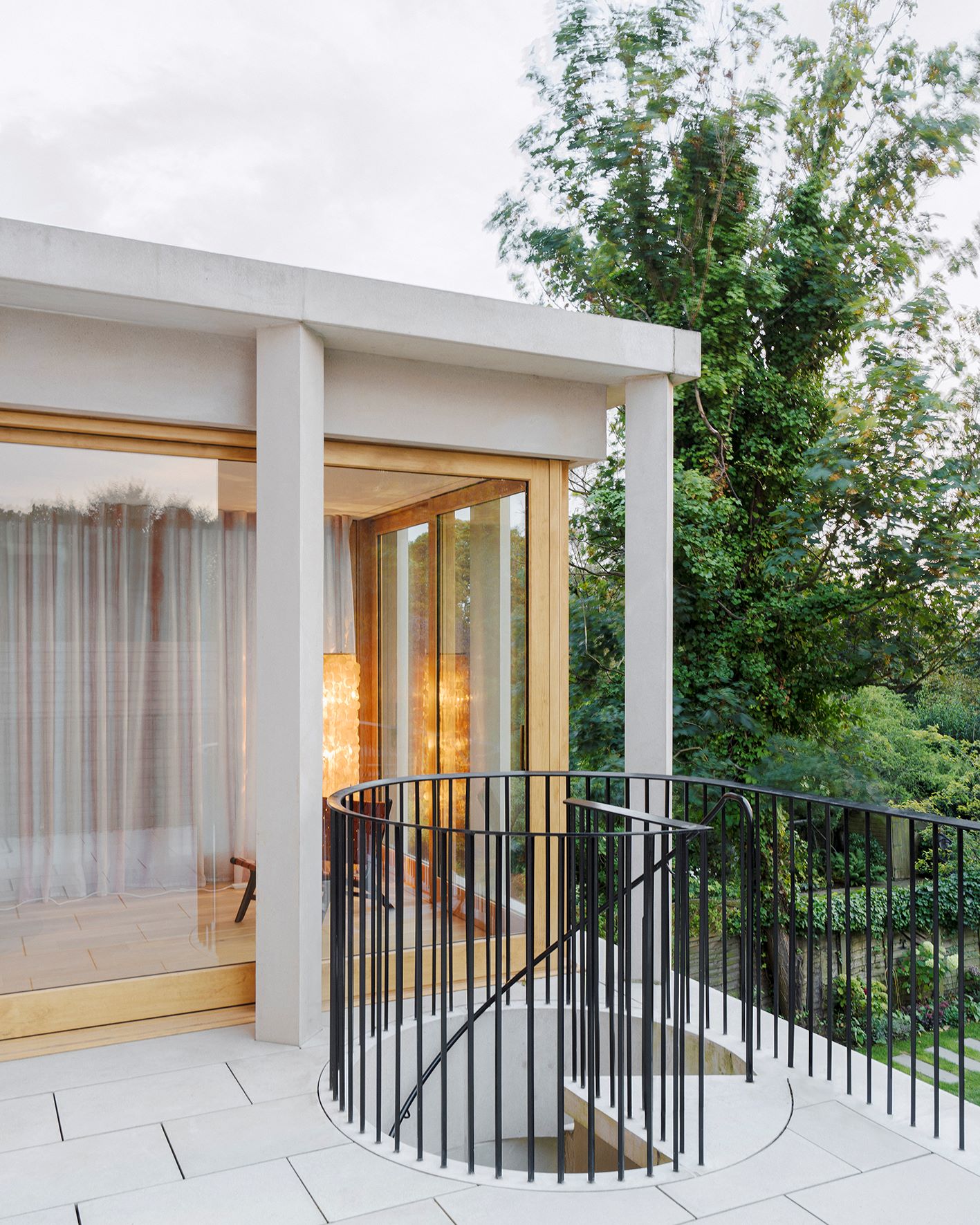
At the core of the new extension is an exposed concrete staircase which takes visitors through its two levels. Elsewhere, the building's revamped layout echoes the original plans and preserves the intricate architectural features of the historic townhouse.
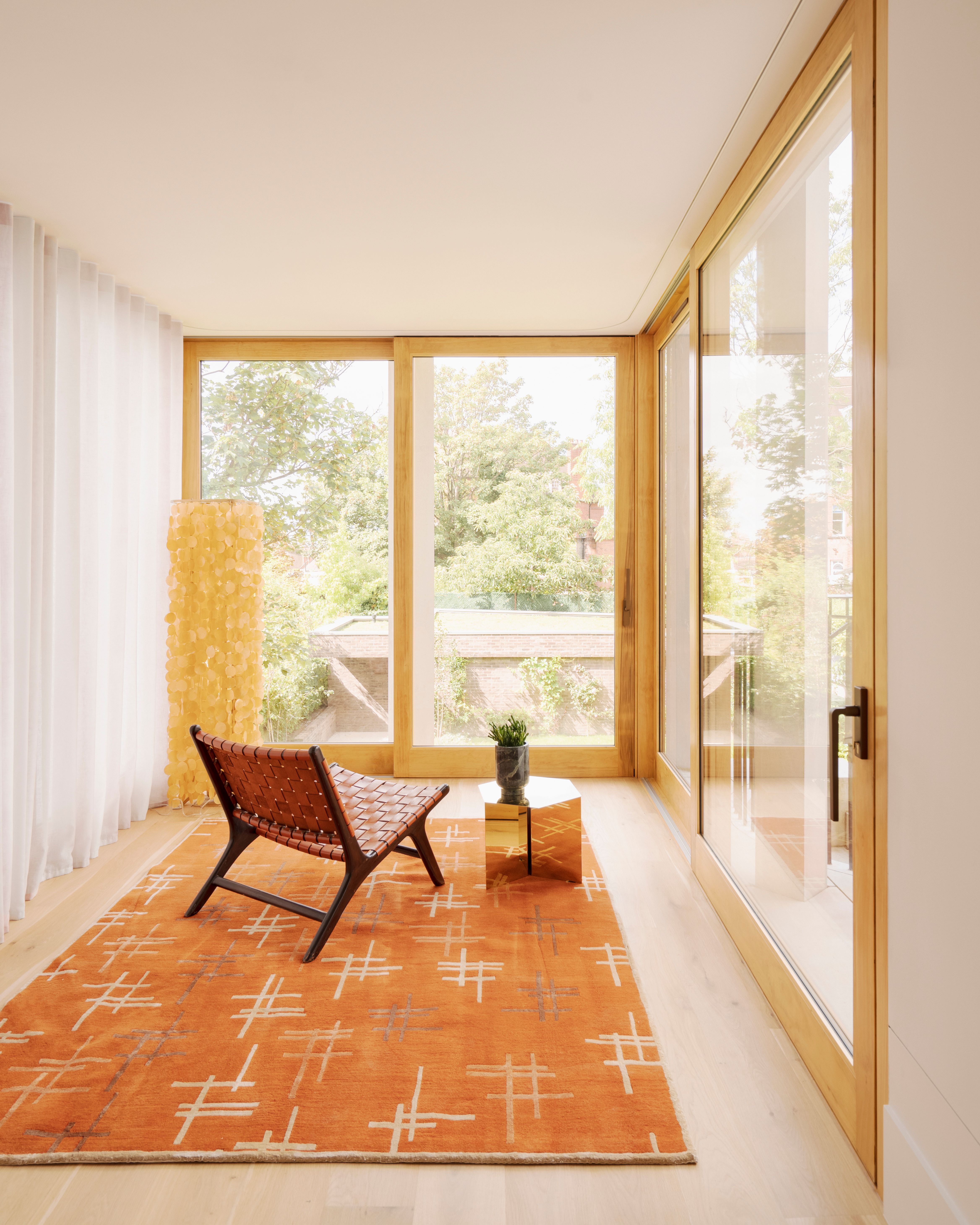
However, extending a 19th-century townhouse did pose a few challenges. ‘The precision required by the new structure often clashed with the imprecision of the existing building, demanding careful coordination and patience from the client, design team and contractor,’ explained the studio.
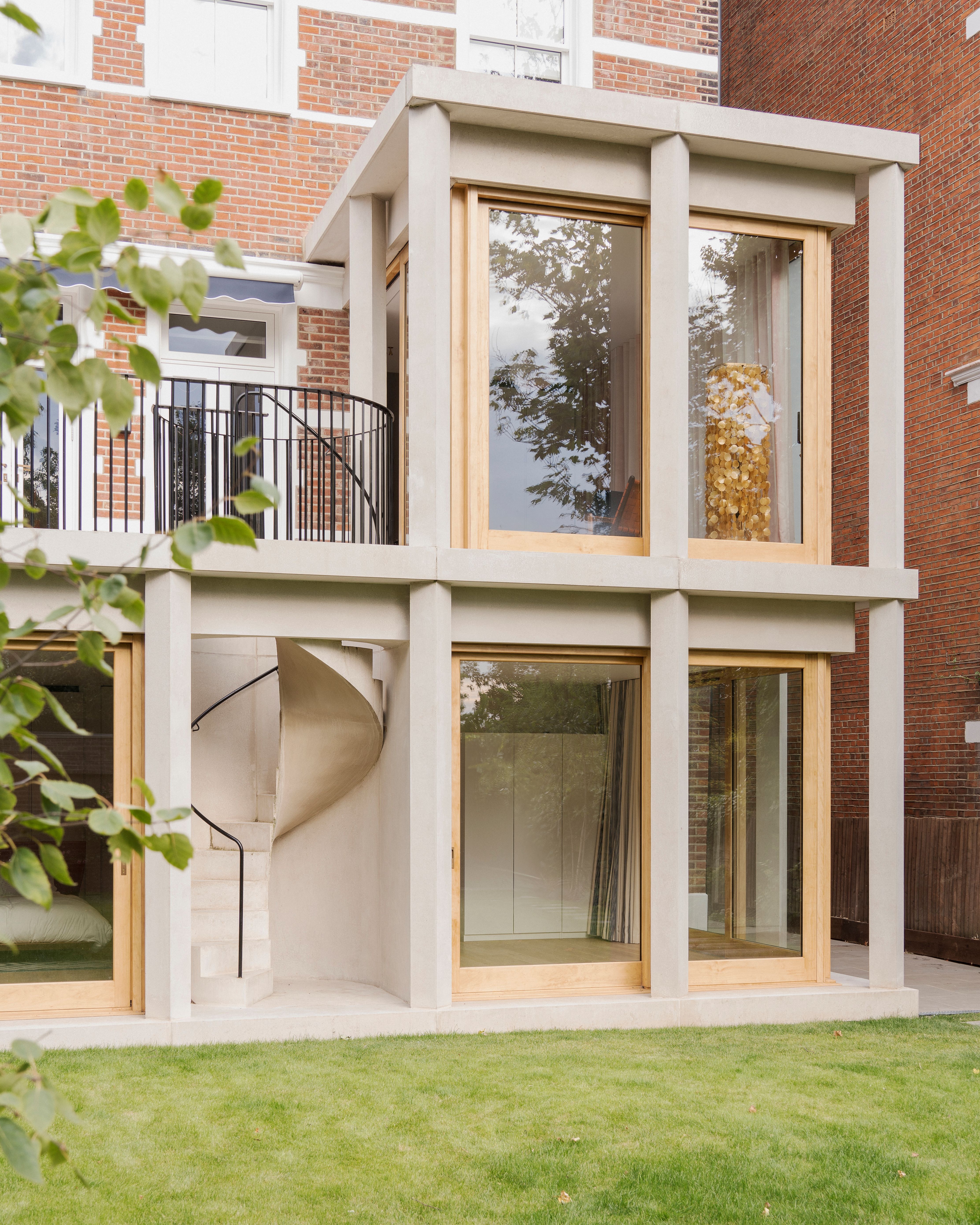
The lower floors extend towards the garden with an open, glass-wrapped structure, its minimalist colonnade facade design allowing in a flood of natural light. The studio, which is located on the plot's west end, is an intimate space at the end of the garden.
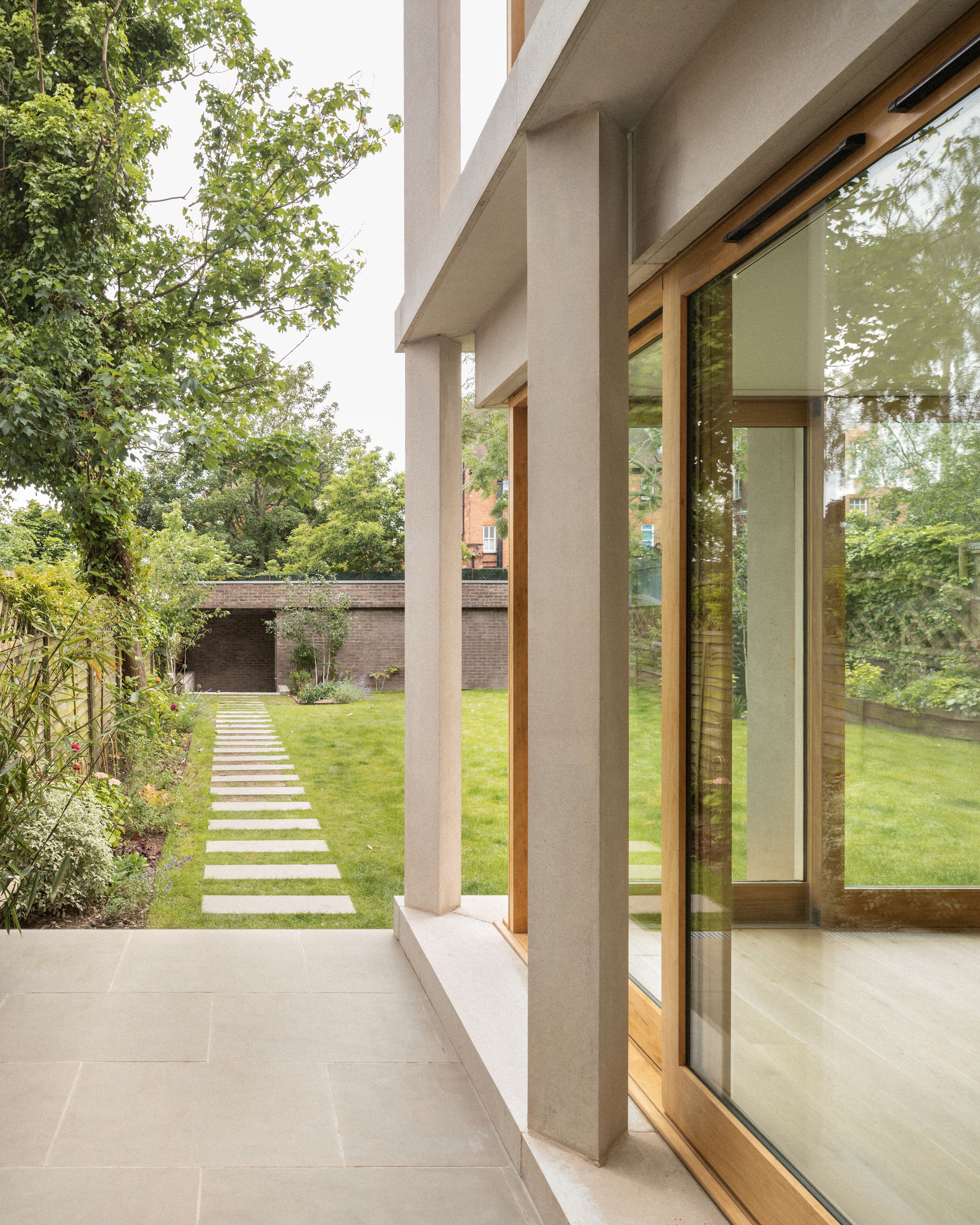
This fluidity between the indoors and outdoors is exactly what Pinzauer wanted to achieve, as the architects explain: ‘We would like residents to feel a distinct connection to the outdoor spaces whilst sensing the thoughtful balance between the new and old elements of the building.’
Receive our daily digest of inspiration, escapism and design stories from around the world direct to your inbox.
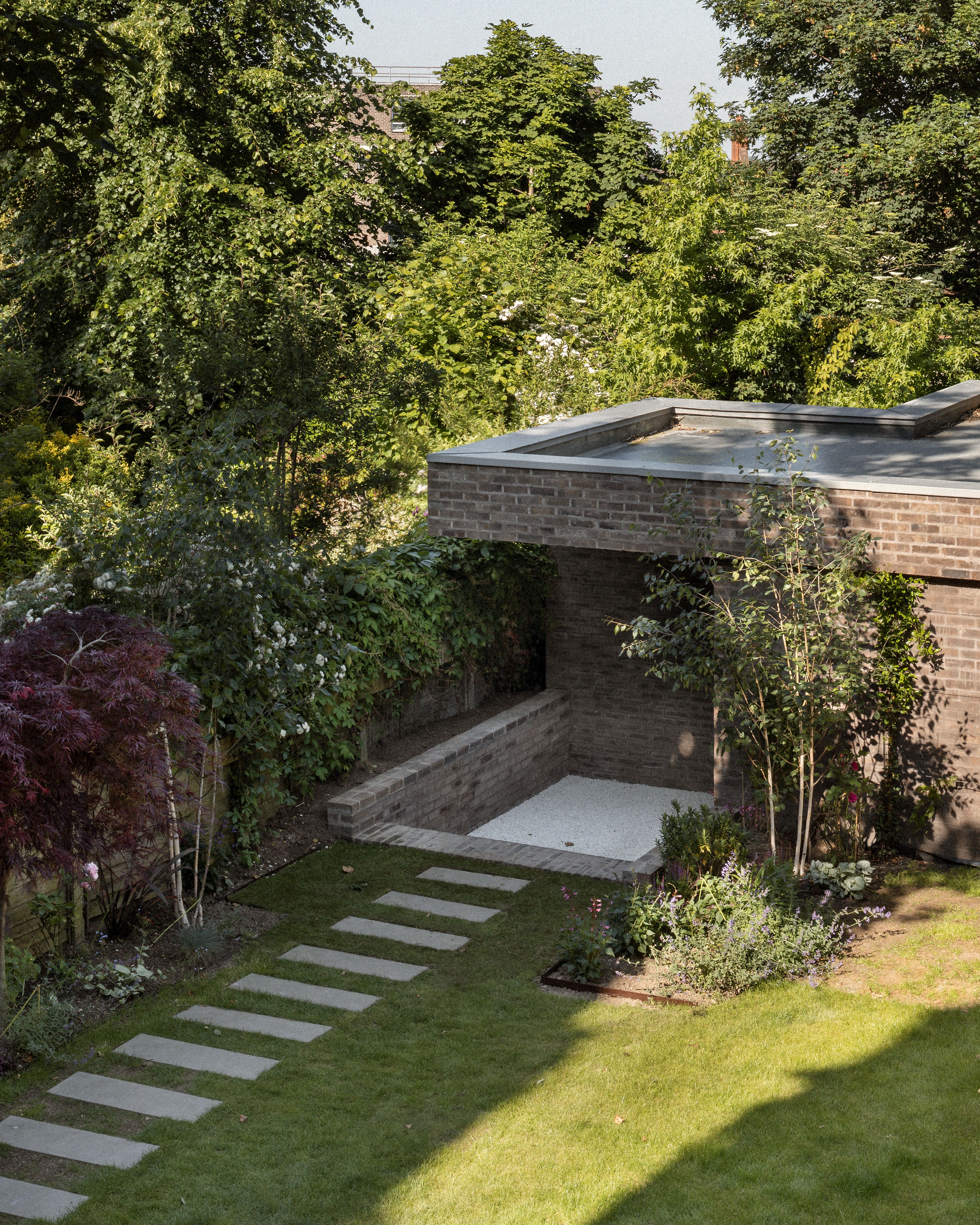
However, the design highlight for them would be the captivating spiral staircase. ‘The spiral staircase stands out as a particular highlight. It was a detail that felt like a small victory; despite the technical challenges it presented, the final sculptural quality of the staircase is a testament to the client’s belief in our design idea and their confidence in seeing it through.'
Tianna Williams is Wallpaper’s staff writer. When she isn’t writing extensively across varying content pillars, ranging from design and architecture to travel and art, she also helps put together the daily newsletter. She enjoys speaking to emerging artists, designers and architects, writing about gorgeously designed houses and restaurants, and day-dreaming about her next travel destination.