An octogenarian’s north London home is bold with utilitarian authenticity
Woodbury residence is a north London home by Of Architecture, inspired by 20th-century design and rooted in functionality

Receive our daily digest of inspiration, escapism and design stories from around the world direct to your inbox.
You are now subscribed
Your newsletter sign-up was successful
Want to add more newsletters?

Daily (Mon-Sun)
Daily Digest
Sign up for global news and reviews, a Wallpaper* take on architecture, design, art & culture, fashion & beauty, travel, tech, watches & jewellery and more.

Monthly, coming soon
The Rundown
A design-minded take on the world of style from Wallpaper* fashion features editor Jack Moss, from global runway shows to insider news and emerging trends.

Monthly, coming soon
The Design File
A closer look at the people and places shaping design, from inspiring interiors to exceptional products, in an expert edit by Wallpaper* global design director Hugo Macdonald.
Intertwined within the architecture of this north London home is a heartfelt narrative between its octogenarian owner and her love for 20th-century design. Inspired by her late husband, an architect, Woodbury Residence echoes modernist architecture influences from Edwin Lutyens and Alvar Aalto. The house is located in the suburban area of Barnet in north London and was designed by Of Architecture, which adored working closely with the client, in her mid-eighties, and her bold, forward-thinking spirit.
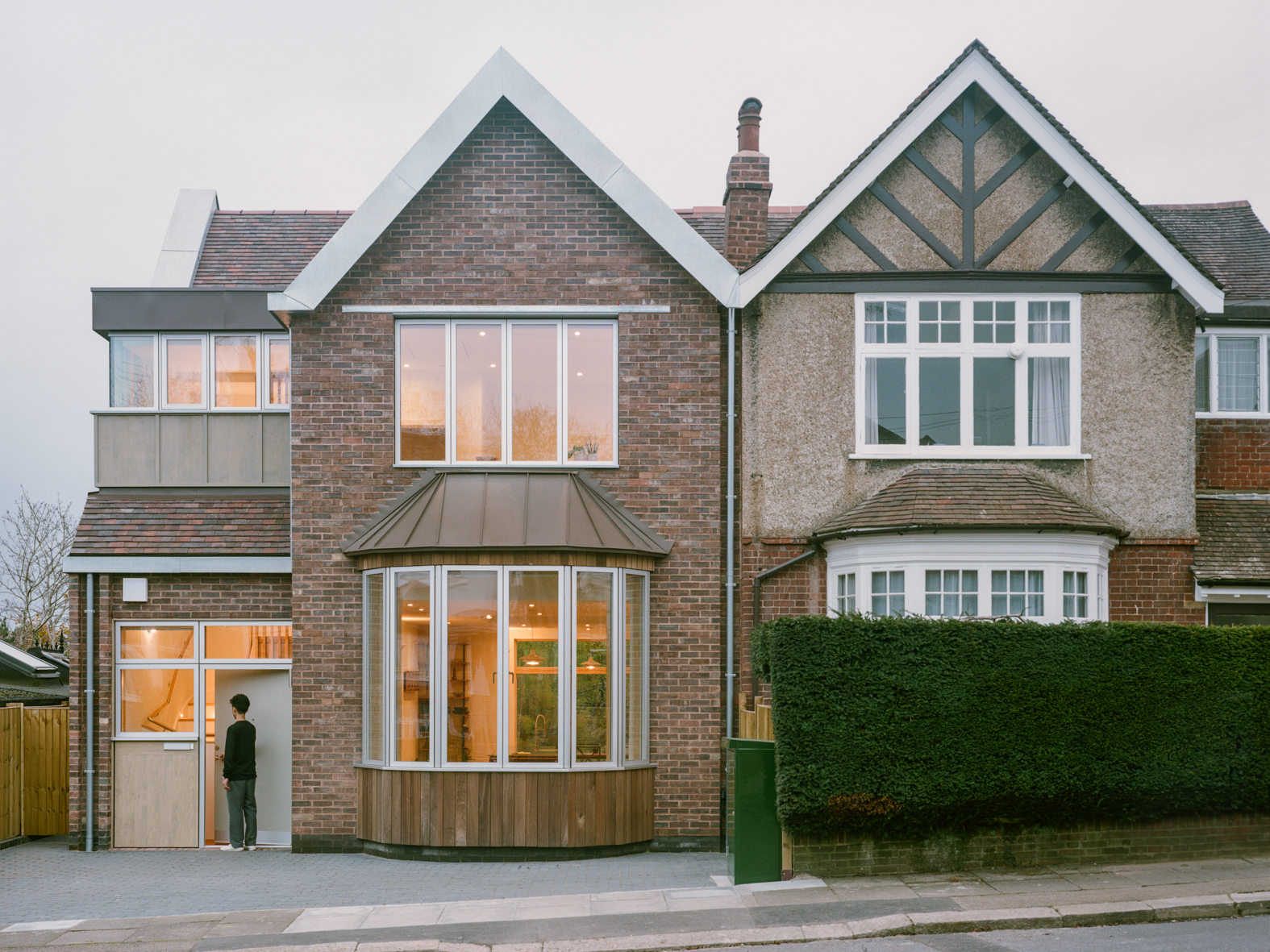
Inside Woodbury residence, a suburban north London home
Upon entrance, Woodbury shows off its raw, original nature. Its architectural authenticity can be found in the metalwork and wood elements, which display a distinct utilitarian approach. The interiors mimic that of a workshop, a clean slate to start afresh, to craft new memories and keep moving forward, which is in tune with the youthful spirit of the client.
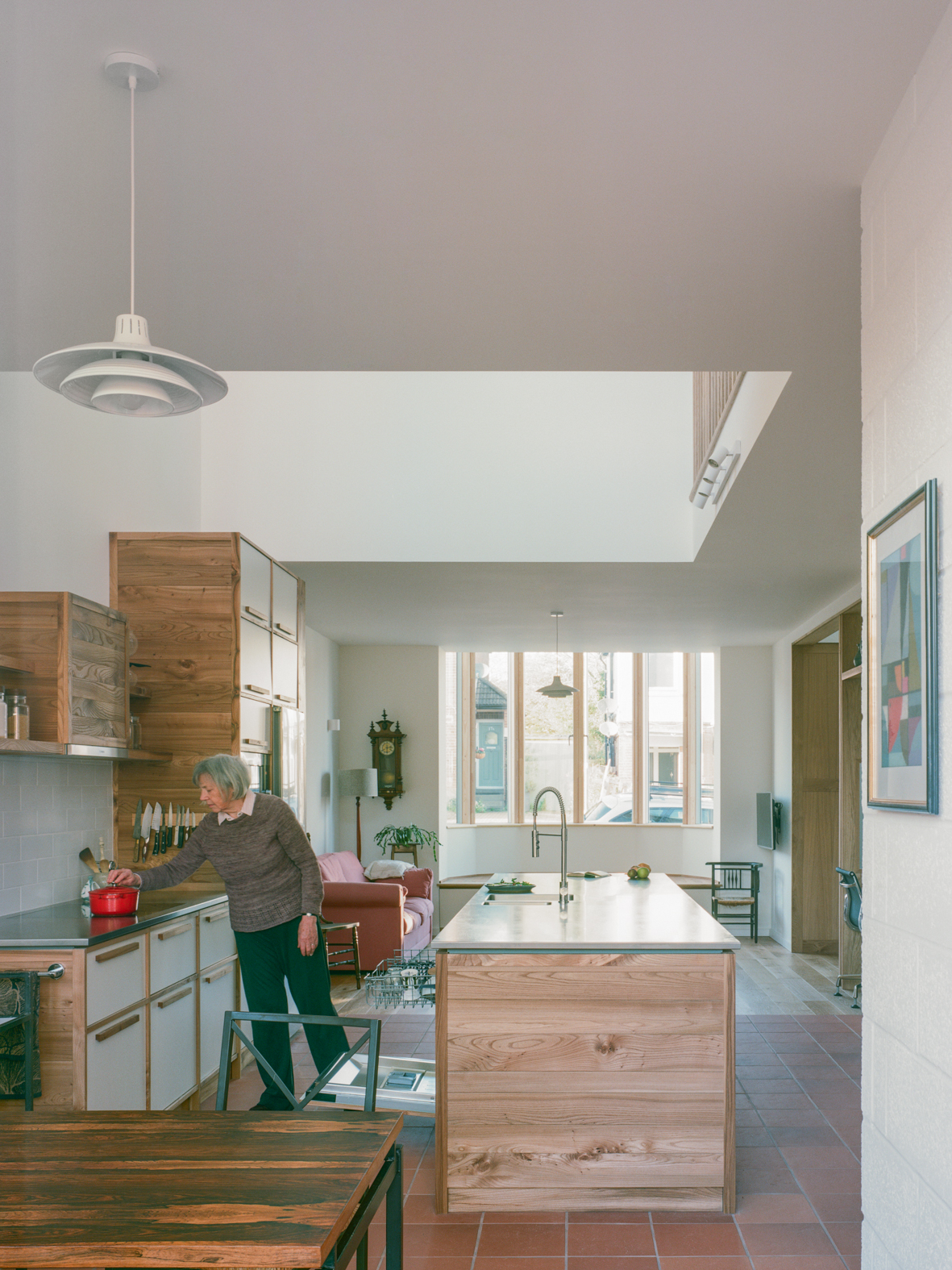
Of Architecture listened to its client’s treasured stories to inform the design of the home, as she shared that she often spent weekends exploring Edwardian country houses and gardens by Gertrude Jekyll.
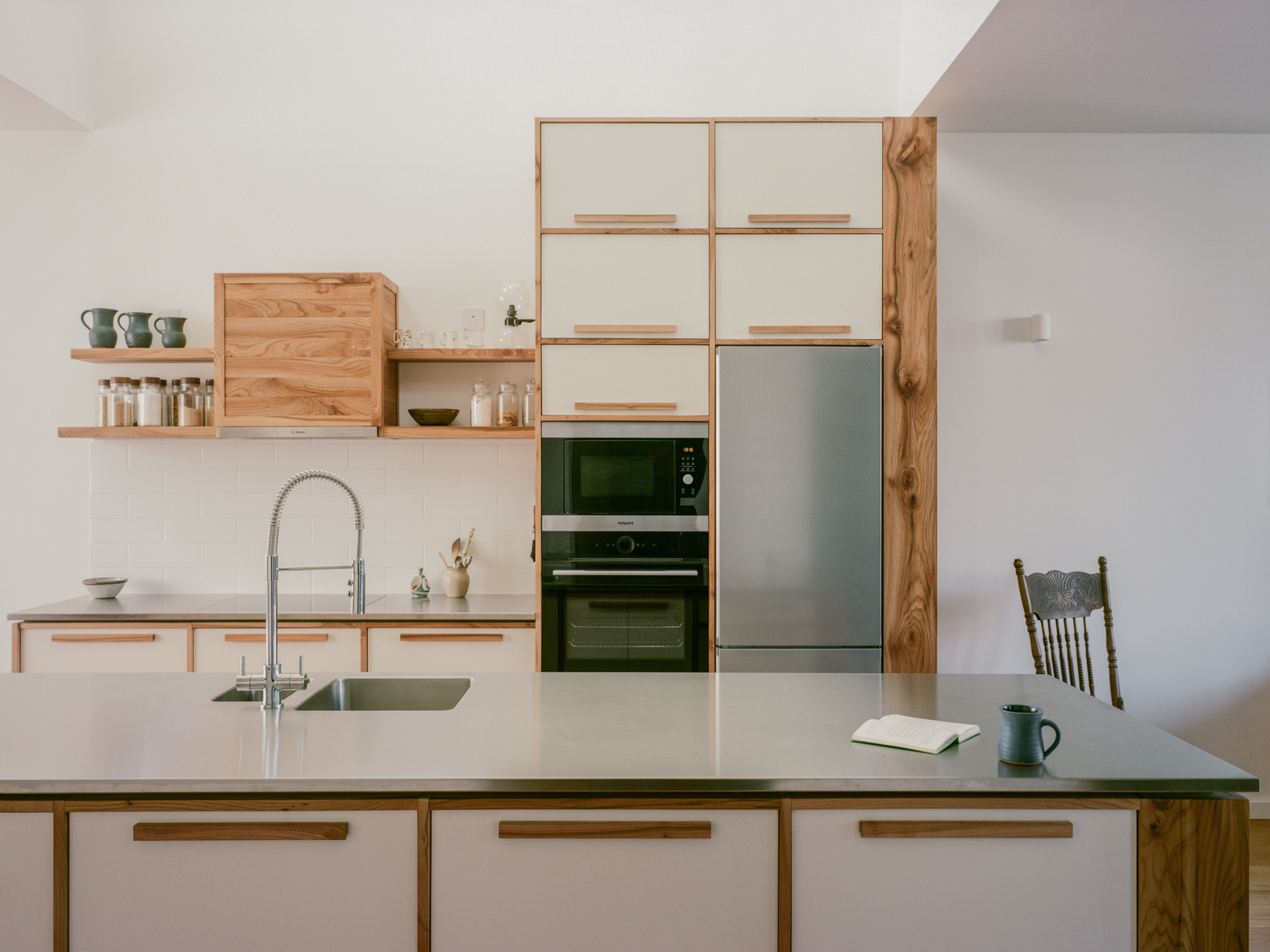
Although beautiful design is at the forefront of the home – including a concept from decalcomania, the practice of creating mirror patterns through folded paint – it is also rooted in functionality.
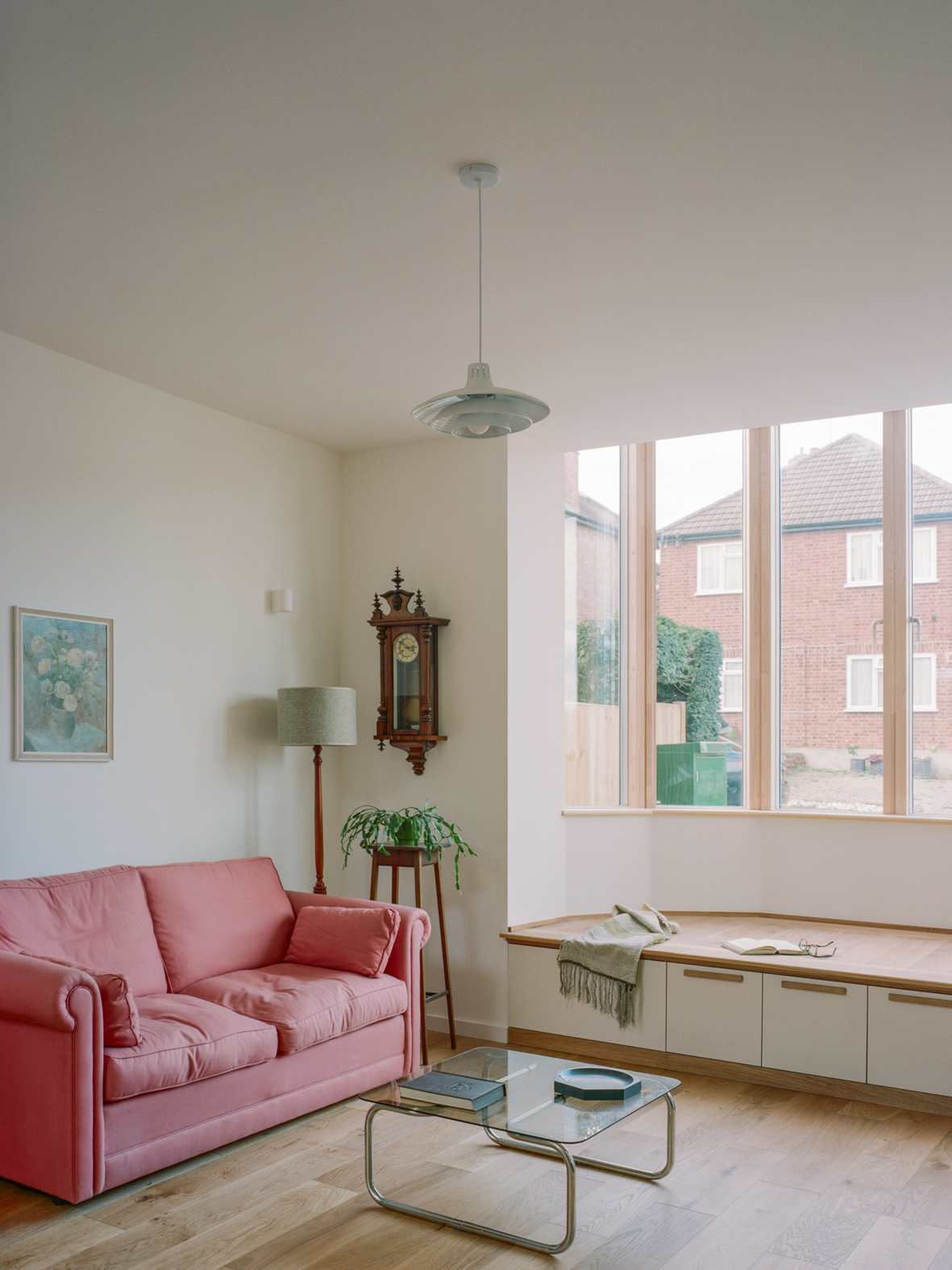
On the ground floor, which follows the natural site levels, living spaces flow continuously between cooking and dining areas, which are flooded with natural light. The floor also hosts a bedroom and a bathroom.
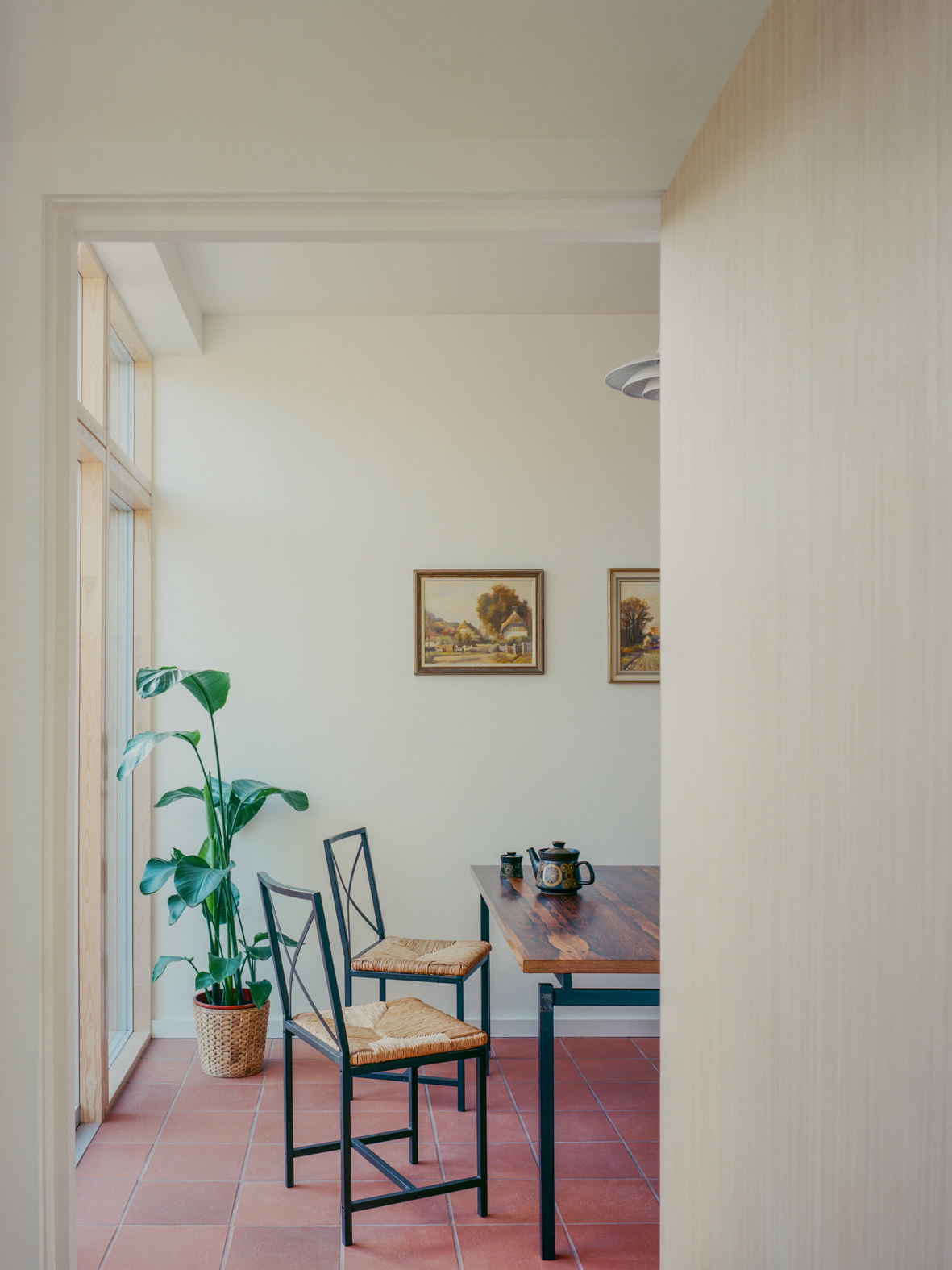
Design details, including a double-height oak timber screen, offer a nod to the client’s late husband and his architectural work in the St John’s church near Oakleigh Park. Oak flooring runs through the home and extends to the bay-window seating. Handcrafted burgundy red bricks and rosemary terracotta roof tiles add a sense of tradition.
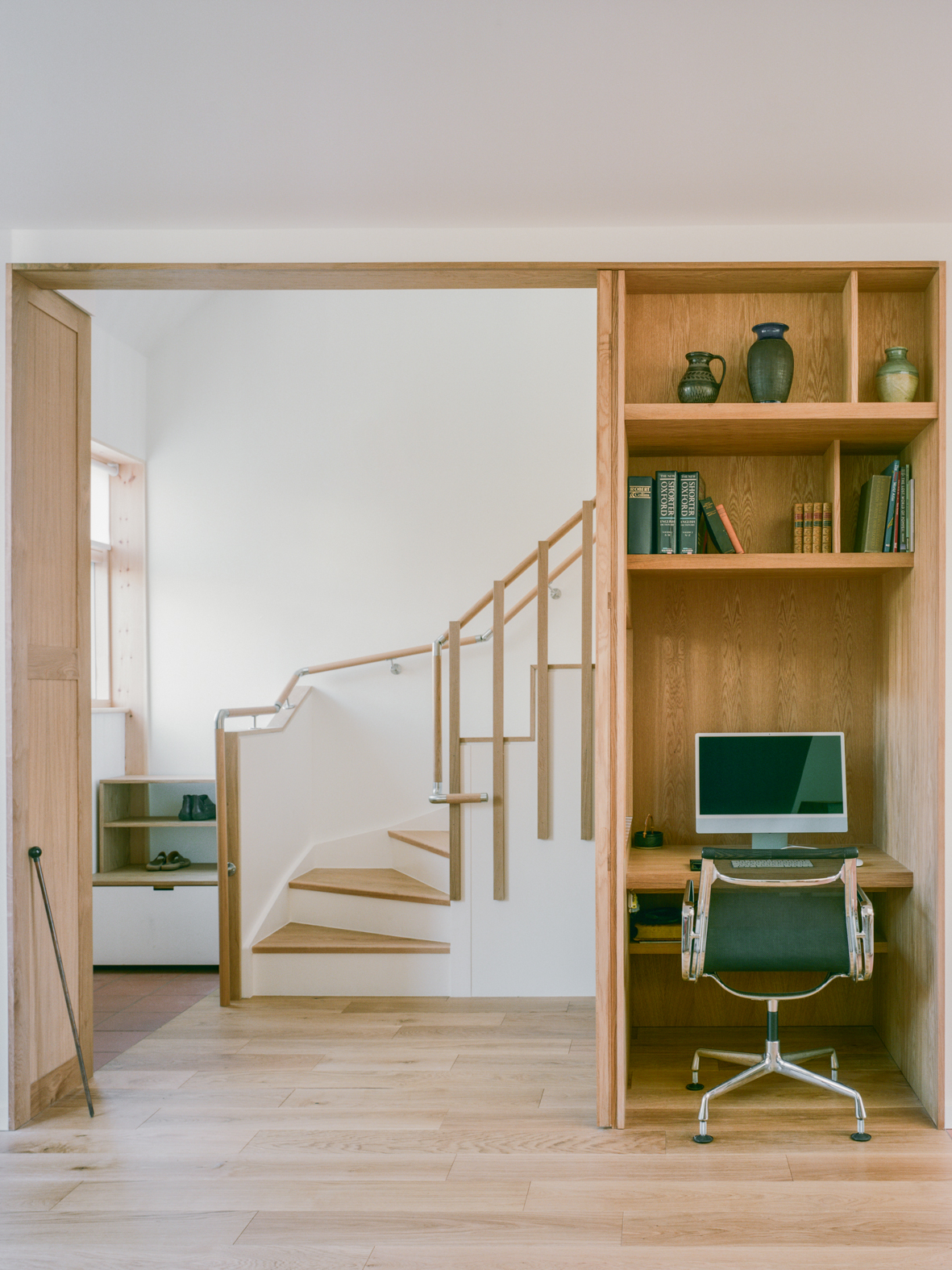
Of Architecture’s rendition of brick architecture showcases how historical references can be evolved through a contemporary lens. The studio also paid homage to Lutyens’ curved architectural style with a rounded roof that includes a mixture of eaves, gutter, and façade into a single cohesive brick ‘ski-jump’.
Receive our daily digest of inspiration, escapism and design stories from around the world direct to your inbox.
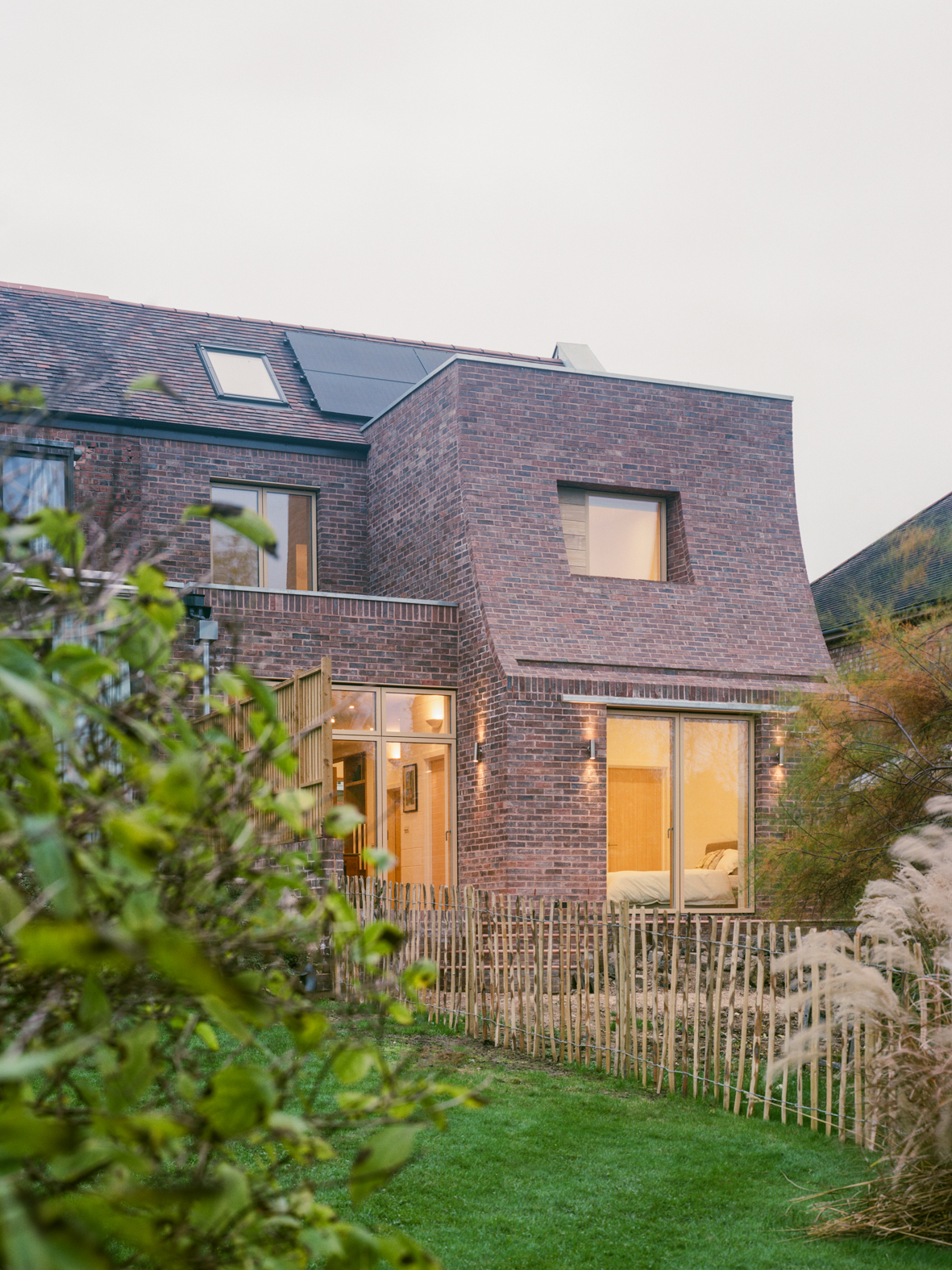
The exterior mimics the narrative told within the walls of the home, a residence which is ready to accommodate new memories and family life.
Tianna Williams is Wallpaper’s staff writer. When she isn’t writing extensively across varying content pillars, ranging from design and architecture to travel and art, she also helps put together the daily newsletter. She enjoys speaking to emerging artists, designers and architects, writing about gorgeously designed houses and restaurants, and day-dreaming about her next travel destination.