A Norfolk bungalow has been transformed through a deft sculptural remodelling
North Sea East Wood is the radical overhaul of a Norfolk bungalow, designed to open up the property to sea and garden views
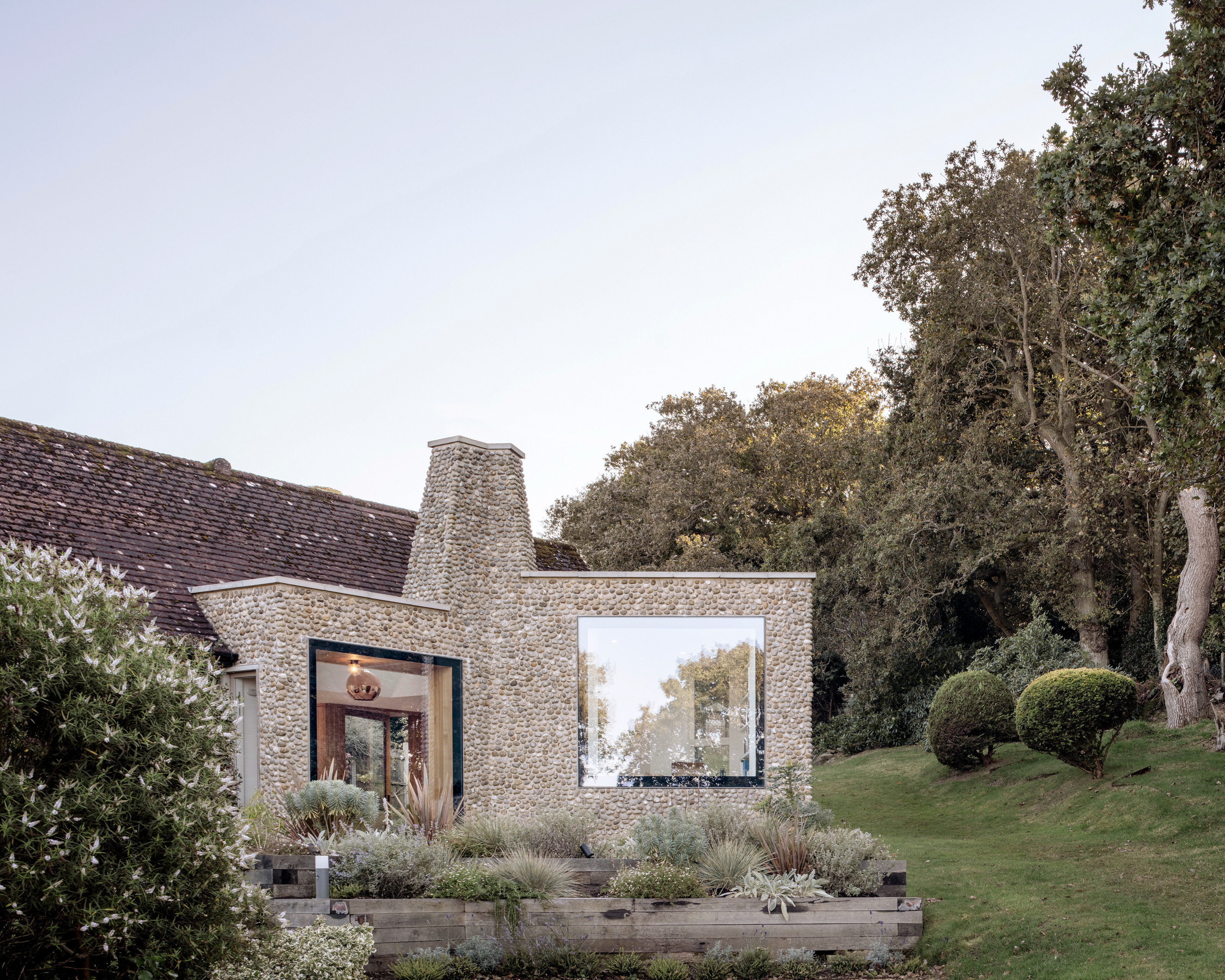
Receive our daily digest of inspiration, escapism and design stories from around the world direct to your inbox.
You are now subscribed
Your newsletter sign-up was successful
Want to add more newsletters?

Daily (Mon-Sun)
Daily Digest
Sign up for global news and reviews, a Wallpaper* take on architecture, design, art & culture, fashion & beauty, travel, tech, watches & jewellery and more.

Monthly, coming soon
The Rundown
A design-minded take on the world of style from Wallpaper* fashion features editor Jack Moss, from global runway shows to insider news and emerging trends.

Monthly, coming soon
The Design File
A closer look at the people and places shaping design, from inspiring interiors to exceptional products, in an expert edit by Wallpaper* global design director Hugo Macdonald.
A 1980s Norfolk bungalow might seem like a prosaic starting point, but in the hands of architects Hayhurst and Co, it has provided a welcome and rewarding challenge. The house is the home of architect Nick Hayhurst’s parents and the east London-based architects were determined to give it a better relationship with its coastal site.
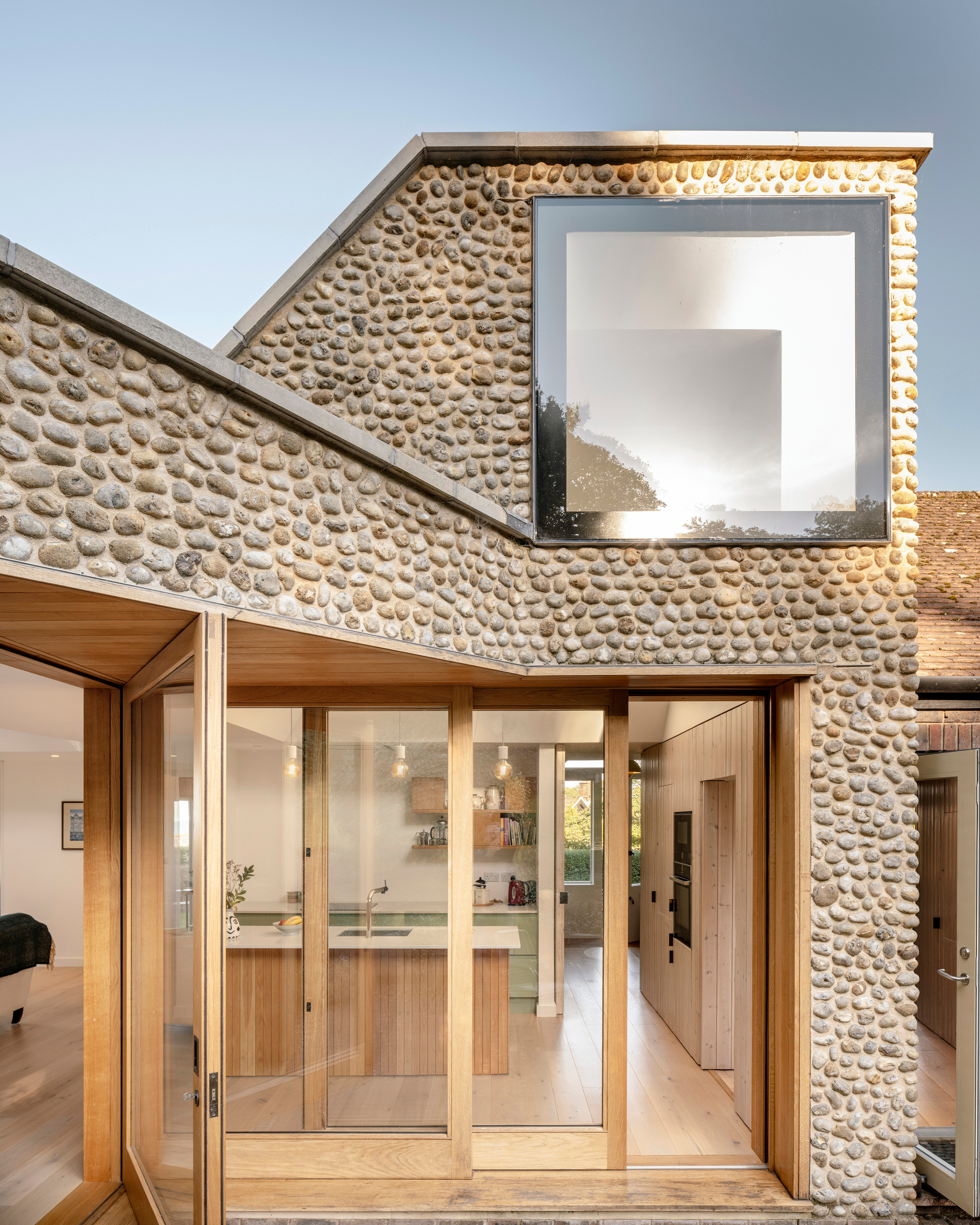
The new extension is clad in flint
Although the three-bedroomed house is set a fair distance from the North Sea coastline, its elevated position means distant views were available at the edge of the plot; the bungalow’s design ignored the sea altogether. The original H-shaped plan has been expanded with a modest flint-skinned extension, focused on a central chimney, as well as internal reconfigurations that raised the ceiling heights, expanded utility spaces and provided a more generous open-plan living area.
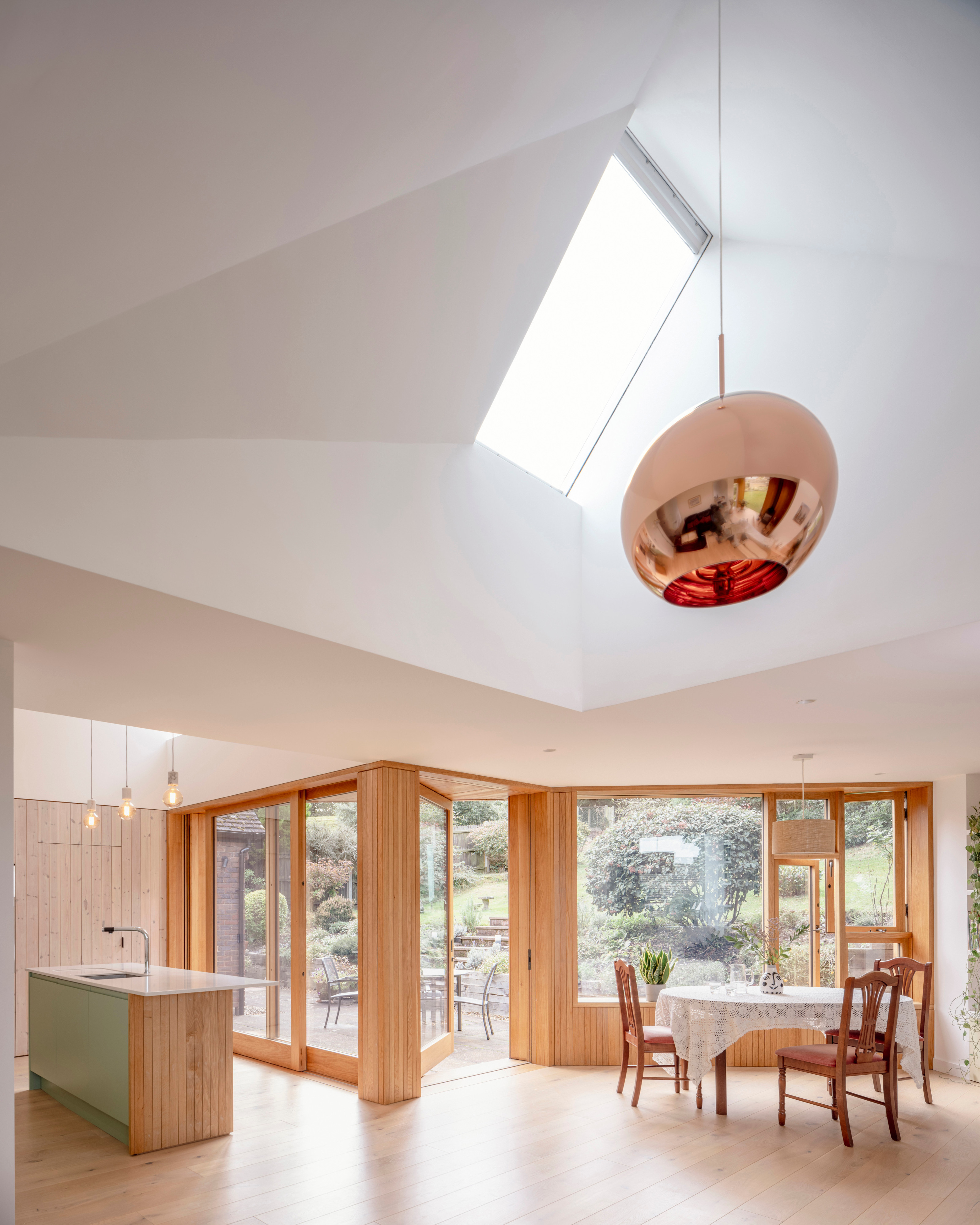
Internal spaces have been taken up into the roof
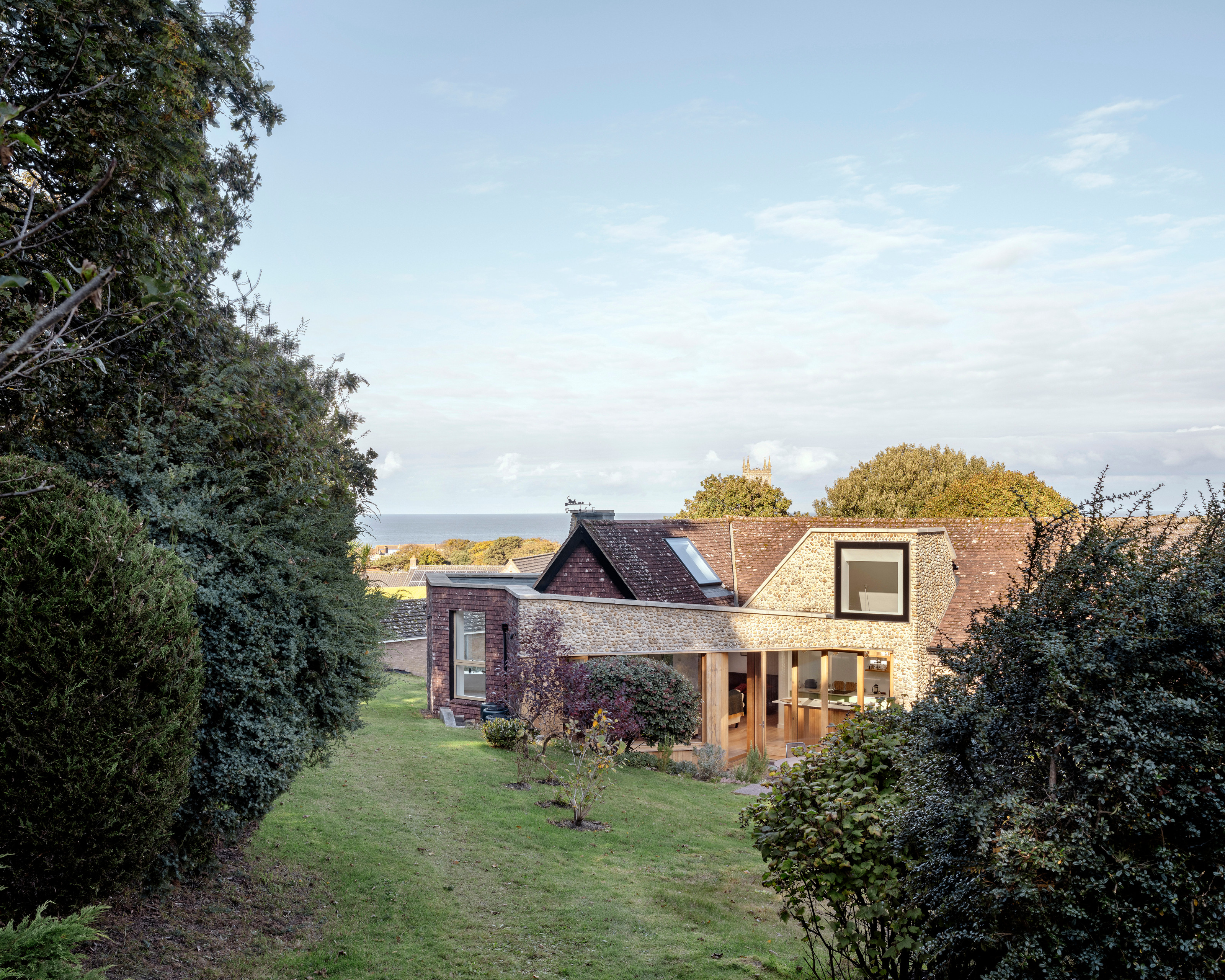
The North Sea can be seen in the distance, with the extension to the left
Step inside this transformation of a Norfolk bungalow
It was also important to retain the sense of a house as an intimate, sheltered space, so although there is a better relationship with the garden and distant views, it is by no means a transparent glass box that invites passers-by to gaze in. Partly this was achieved through the material choices, with a local flint wall giving the extension a monolithic appearance that contrasts strongly with the traditional brick walls and terracotta roof tiles of the existing house. The extension also uses roof tiles from the demolished original garage.
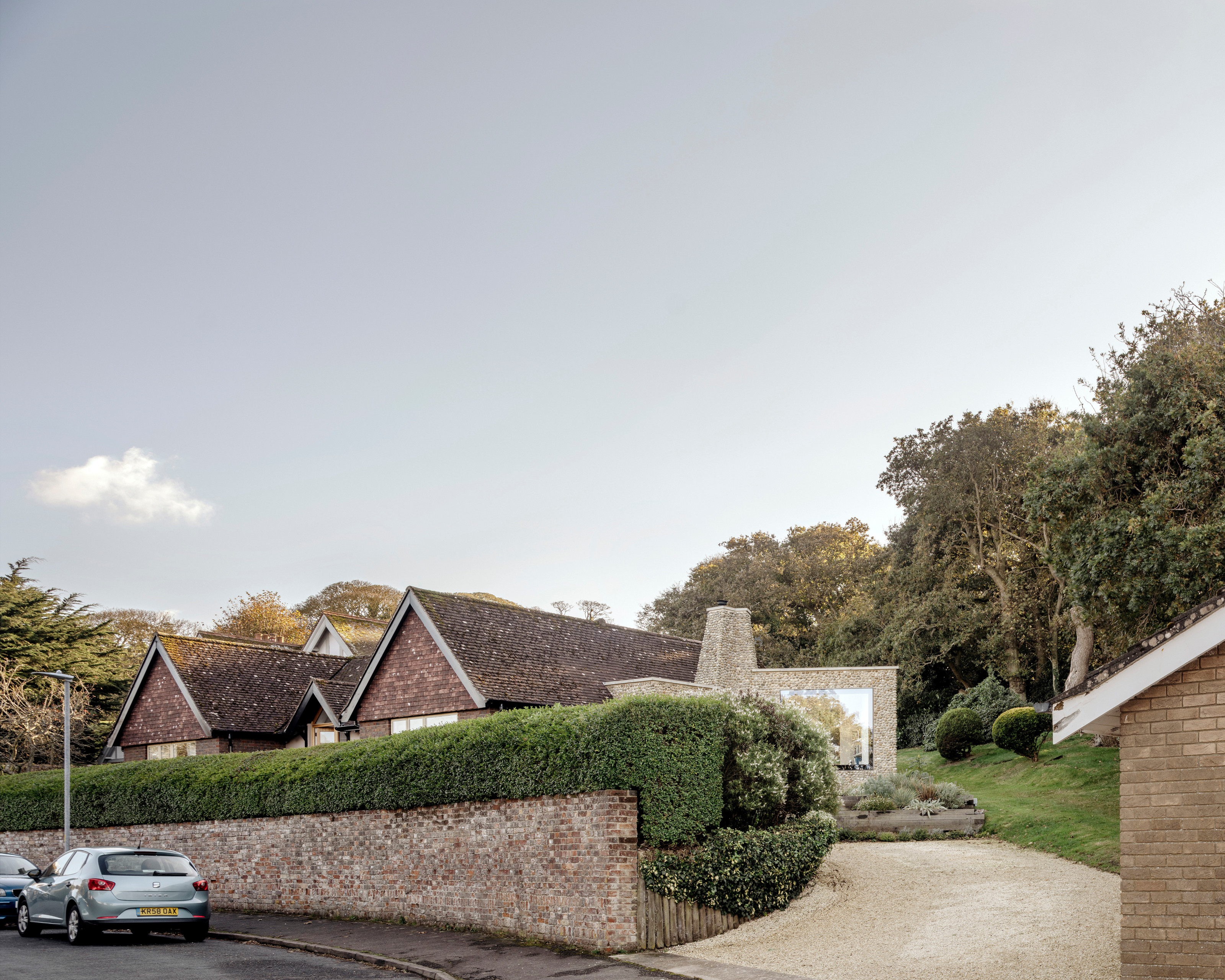
The house adjoins the East Wood, seen on the right of the picture
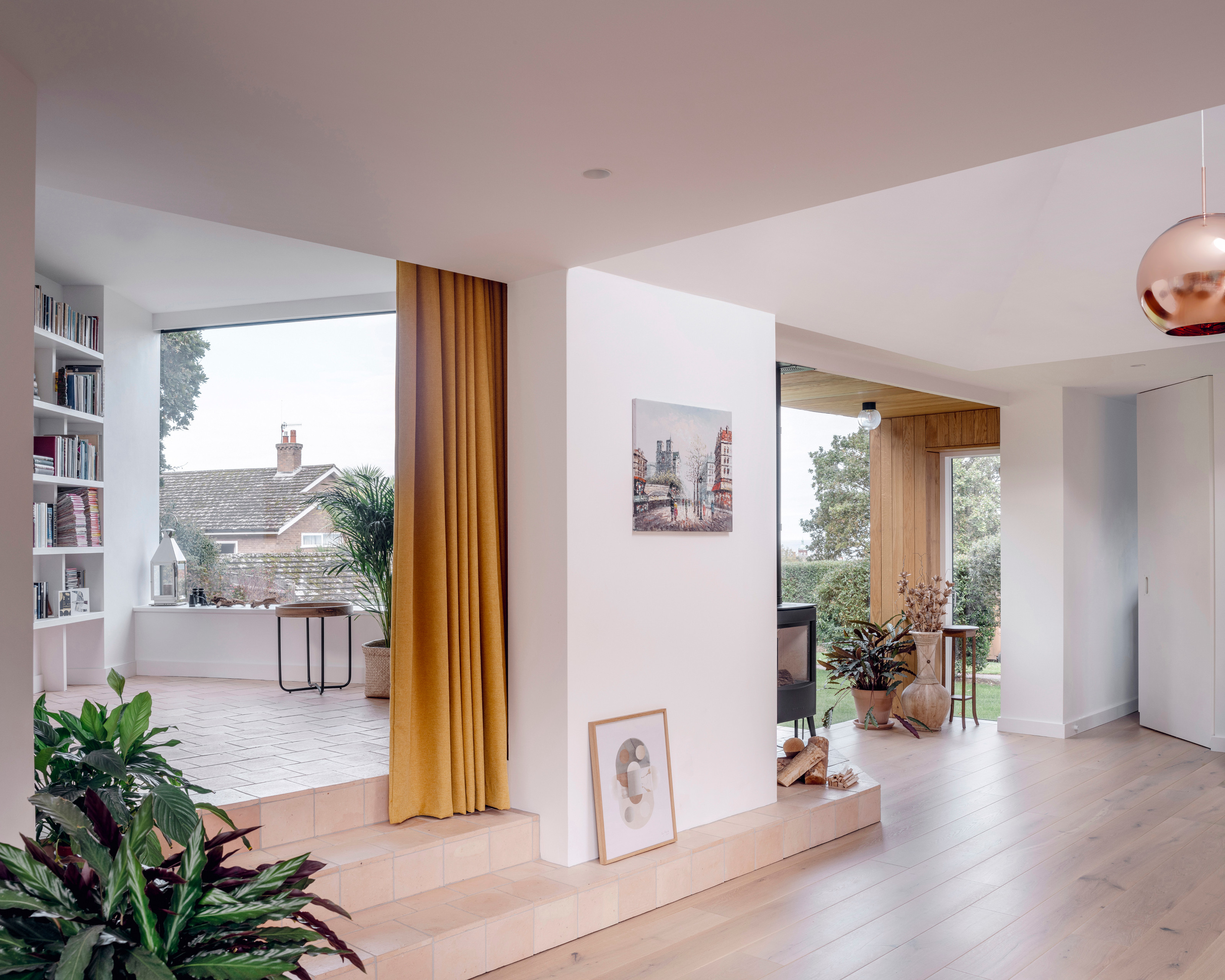
The extension forges new connections with the garden
The other key aspect of the site is that it borders the East Wood, a dense bit of local forest that provides the perfect outlook for the garden elevation, offering additional privacy and an ever-changing vista. The entire house was rewired and replumbed, with added insulation and high ceilings that reach up into the roof voids to enable stack ventilation.
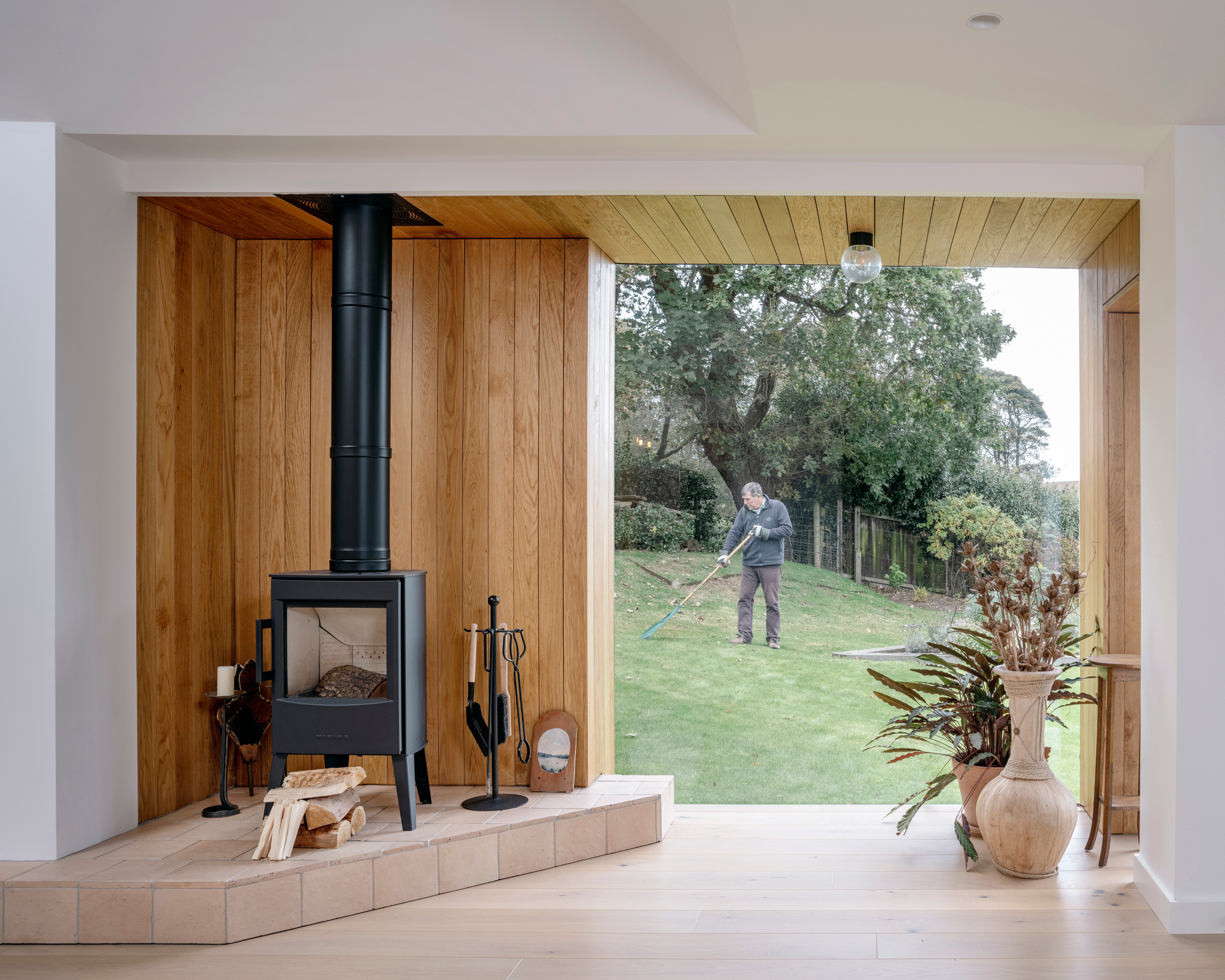
Looking out to the garden from the new extension
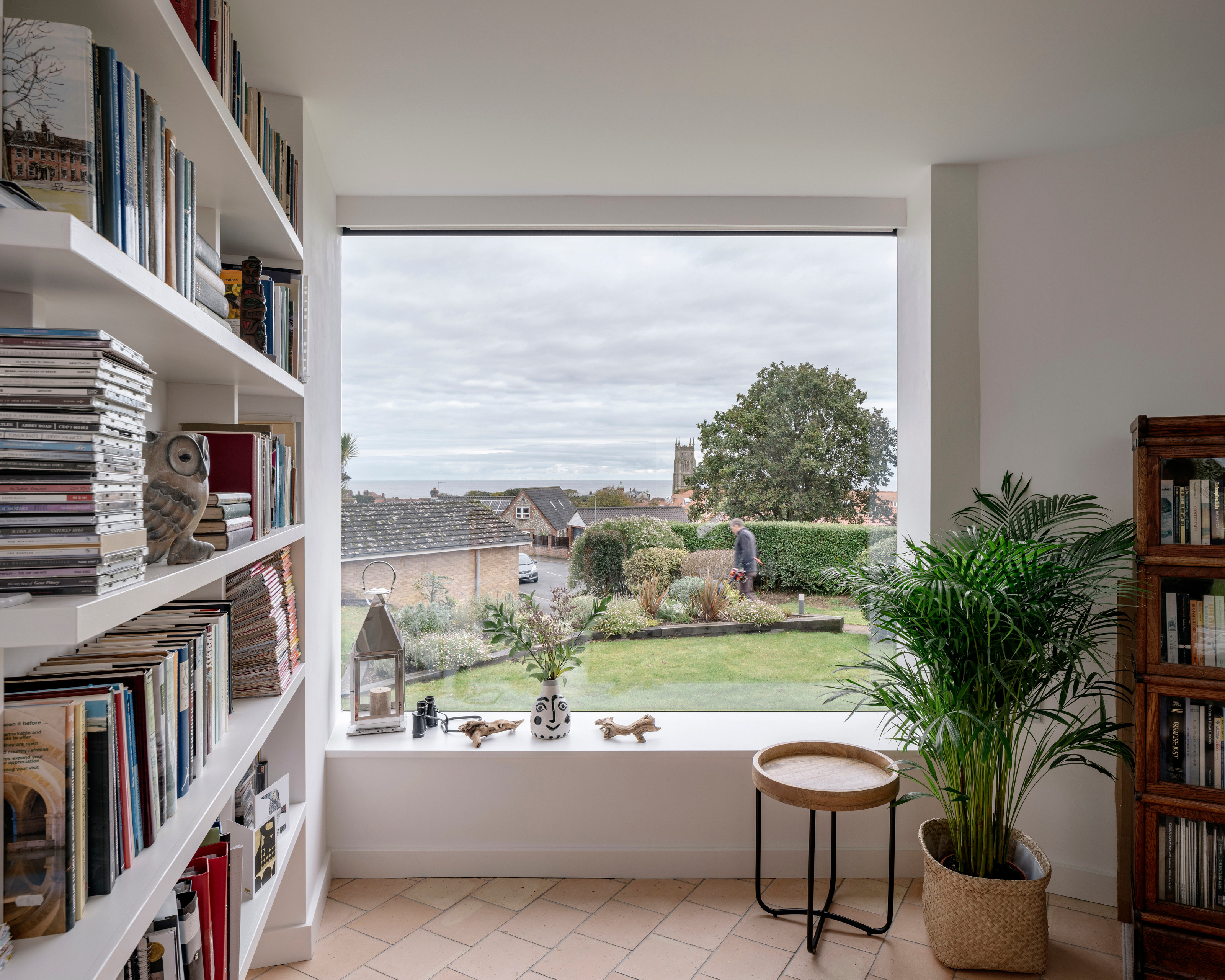
Large windows frame the new views
Much of the rubble from the demolition was re-used in the extension, with new windows carefully positioned to make the most of daylight and sunlight.
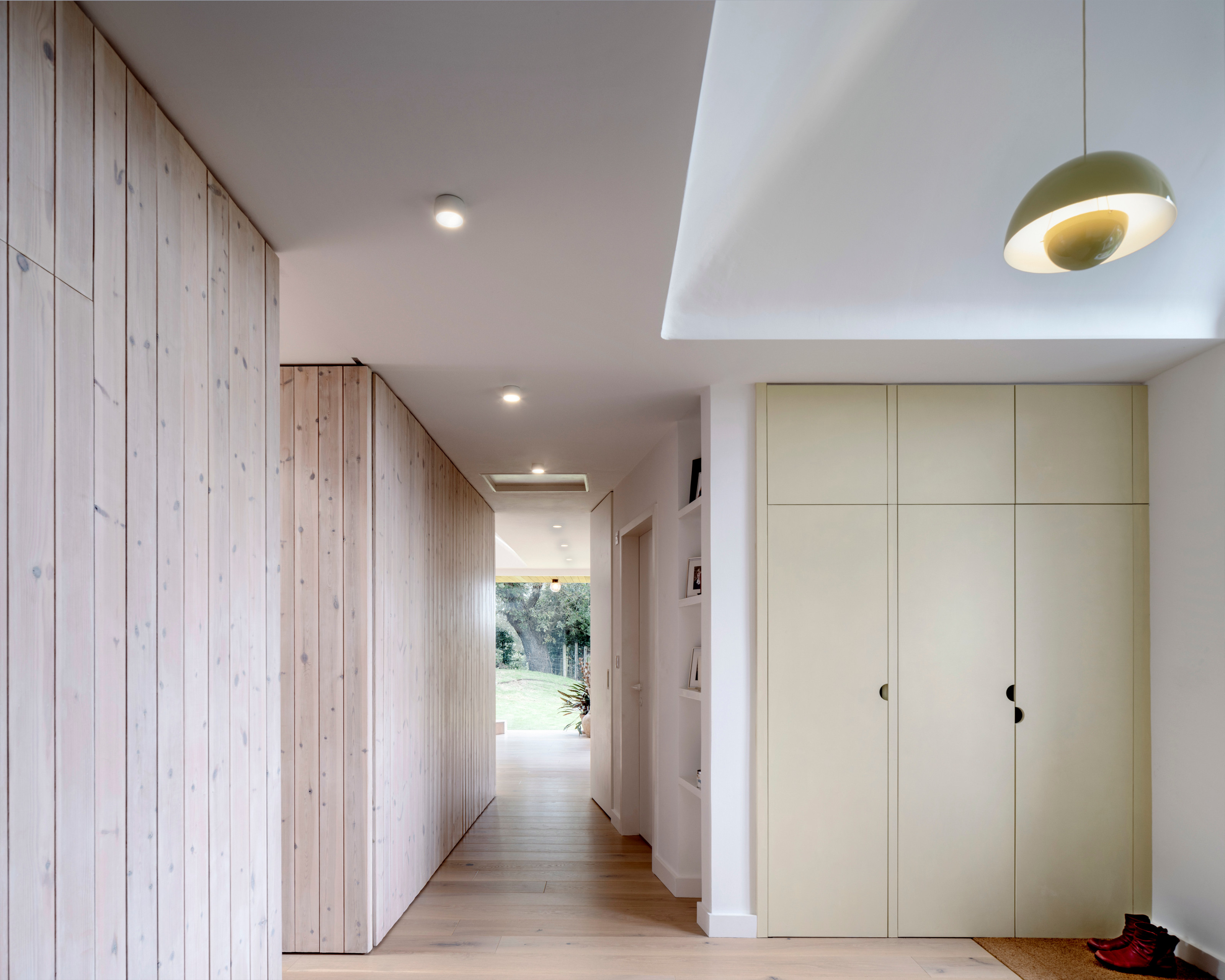
The project refurbished and enhanced the entire house
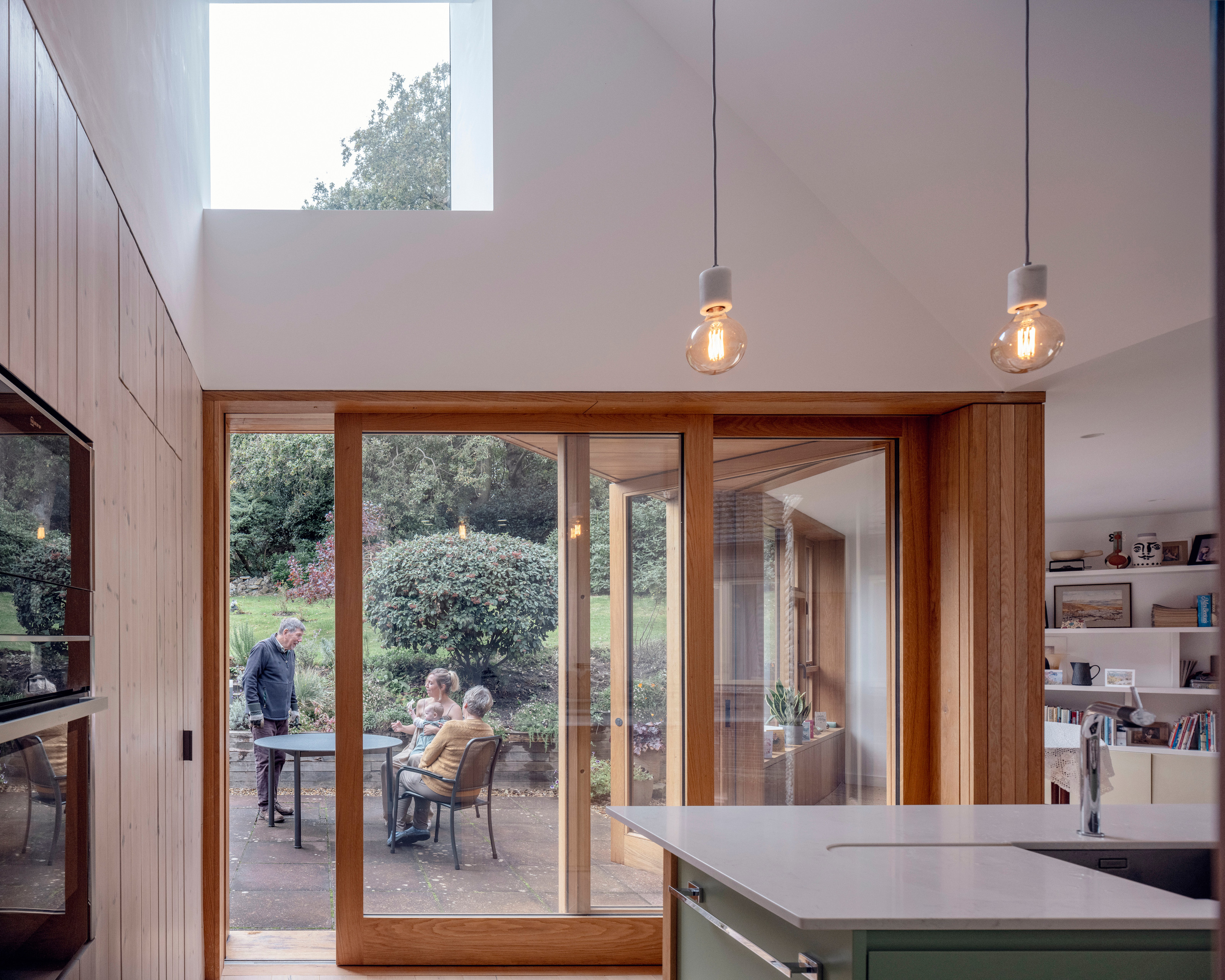
The new kitchen overlooks the woods
‘The design is a spatially and materially inventive response to a challenging but enchanting site,’ the architect says, emphasising how even a modest budget can work to completely transform a very typical UK typology. By pushing out and extending the building envelope into the surrounding gardens, the connections between inside and out have been enhanced, and the occupants have been rewarded with a distant view of the sea from their expanded living room.
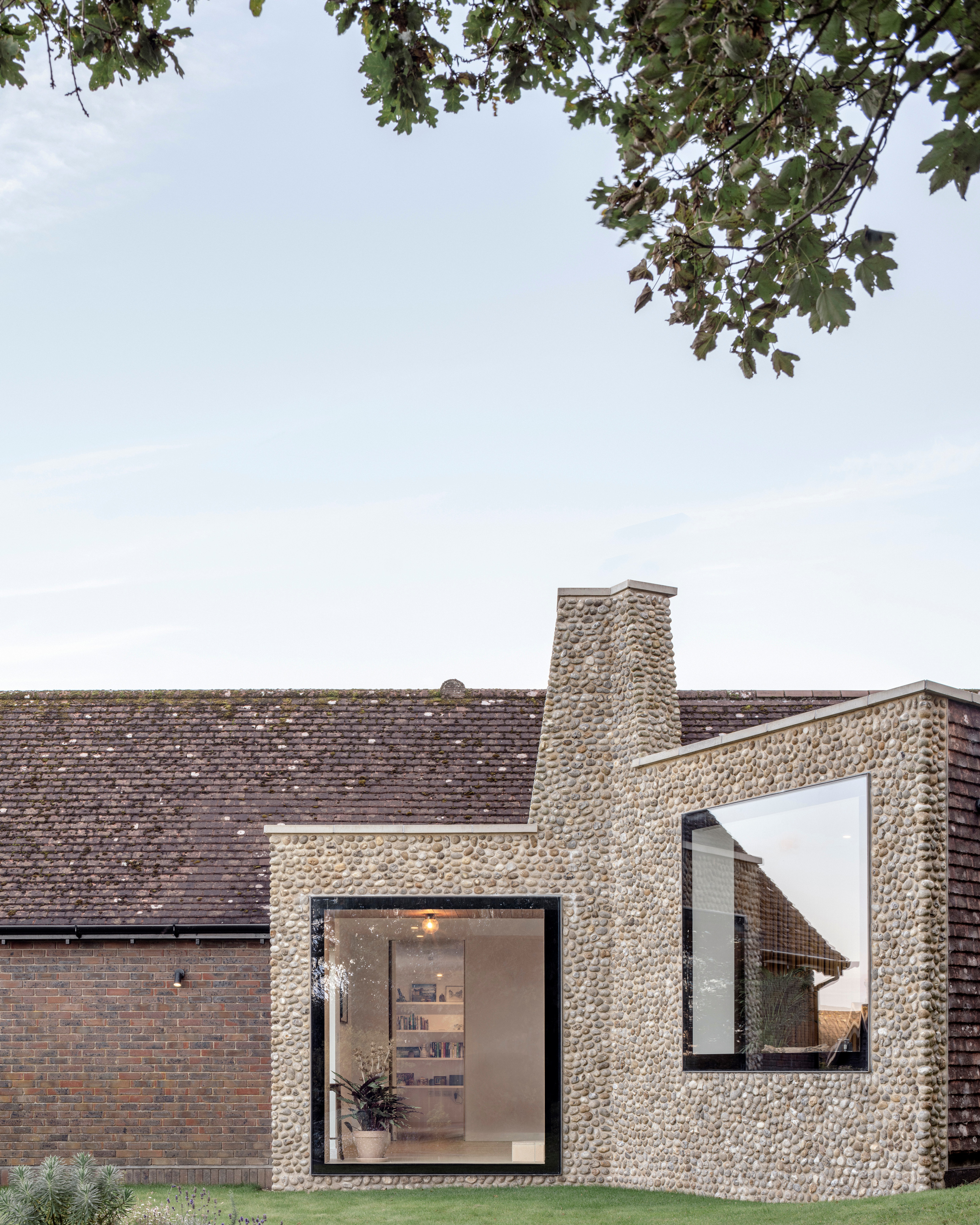
The new flint extension seen against the brick of the original house
Receive our daily digest of inspiration, escapism and design stories from around the world direct to your inbox.
Jonathan Bell has written for Wallpaper* magazine since 1999, covering everything from architecture and transport design to books, tech and graphic design. He is now the magazine’s Transport and Technology Editor. Jonathan has written and edited 15 books, including Concept Car Design, 21st Century House, and The New Modern House. He is also the host of Wallpaper’s first podcast.