Step inside this Sag Harbor house, where strategic views ‘blow everyone’s mind’
Meadowlark, a Sag Harbor house by Garnett.DePasquale, becomes a dreamy family countryside retreat through a series of strategic, minimalist moves

This subtly minimalist Sag Harbor house was born out of serendipity. The clients were looking for a practice to build their holiday retreat in the dynamic town close to the Hamptons. They were introduced to architect Peter DePasquale of Garnett.DePasquale Projects, and hearing he had worked with Tod Williams Billie Tsien Architects for years earlier in his career - a studio familiar to them and which they admired - everything clicked into place.

Garnett.DePasquale Sag Harbor house
The couple commissioned the bourgeoining young studio, founded by Pete and his wife Becky Garnett, off the back of this connection, and the trust it brought. They were not wrong to do so. The resulting elegant home, titled Meadowlark, is proof of that.

The house took four years to complete, and 'started with something that looked like a faux whaling museum,' DePasquale says. The design naturally evolved from there, and developed into the final iteration - a single, large box, clad in stained cedar and nodding to minimalist and modernist architecture, infused with its authors' warm sensitivity and contemporary sensibilities.

The brief asked for a four-bedroom, two-bathroom house, placed in a relatively tight plot, but that didn't stop the dynamic architecture pair. 'There was a lot of investigation into how stairs could work, how we could make the floor plates make sense,' Garnett says

Privacy was a key requirement for the clients too, and responding to that the architects crafted a more opaque, 'quiet' facade towards the street side, which opens up to the garden and swimming pool towards the rear. This openness bring the interior at one with the outdoors effortlessly at any hour of the day, but it can be tempered with floor to ceiling curtains if needed.

This series of simple yet impactful moves defines the pared down, gentle nature of Meadowlark. Colour softens the minimalism inside, with green hues added through different elements throughout the ground level.

At the same time, carefully framed vistas, both through the interiors and out towards the greenery, are what make this the dreamy, but also highly functional countryside retreat that this Sag Harbor house is. 'Pete’s focus was on orienting and reorienting one’s views,' Garnett says. 'It blows everyone’s mind.'
Receive our daily digest of inspiration, escapism and design stories from around the world direct to your inbox.

Ellie Stathaki is the Architecture & Environment Director at Wallpaper*. She trained as an architect at the Aristotle University of Thessaloniki in Greece and studied architectural history at the Bartlett in London. Now an established journalist, she has been a member of the Wallpaper* team since 2006, visiting buildings across the globe and interviewing leading architects such as Tadao Ando and Rem Koolhaas. Ellie has also taken part in judging panels, moderated events, curated shows and contributed in books, such as The Contemporary House (Thames & Hudson, 2018), Glenn Sestig Architecture Diary (2020) and House London (2022).
-
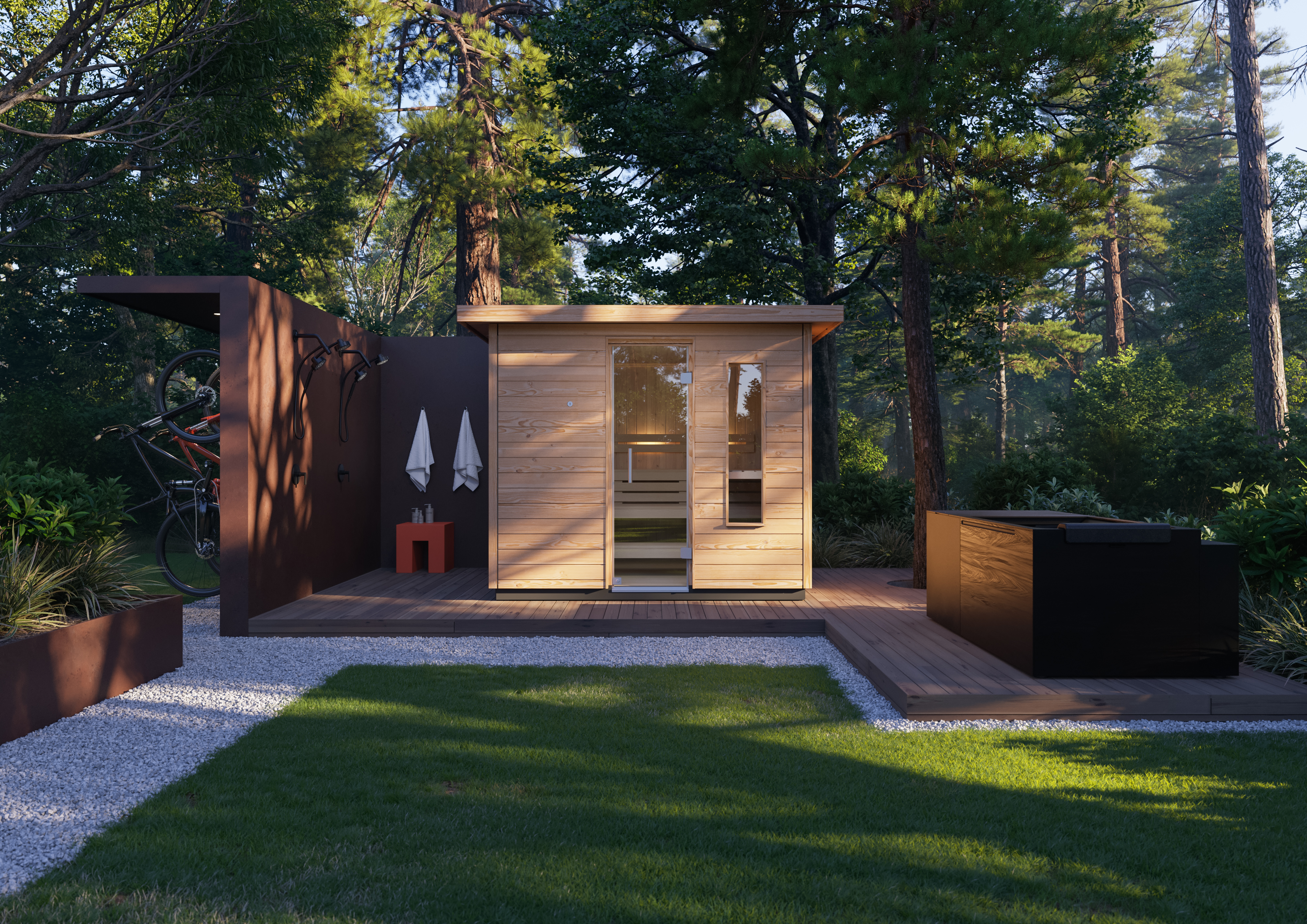 Kohler presents the ultimate compact sauna for your home or garden
Kohler presents the ultimate compact sauna for your home or gardenKohler makes its first foray into the world of saunas, with indoor and outdoor versions that merge functionality and contemporary design
-
 Murray Moss: 'We must stop the erosion of our 250-year-old American culture'
Murray Moss: 'We must stop the erosion of our 250-year-old American culture'Murray Moss, the founder of design gallery Moss and consultancy Moss Bureau, warns of cultural trauma in an authoritarian state
-
 The raucous Hyundai Ioniq 5N EV has the sound and feel of an old school sports car
The raucous Hyundai Ioniq 5N EV has the sound and feel of an old school sports carHyundai is an unlikely saviour of the sporting EV, finding new ways of transforming the sheer power of electrification into an engaging, albeit old school, driver’s car
-
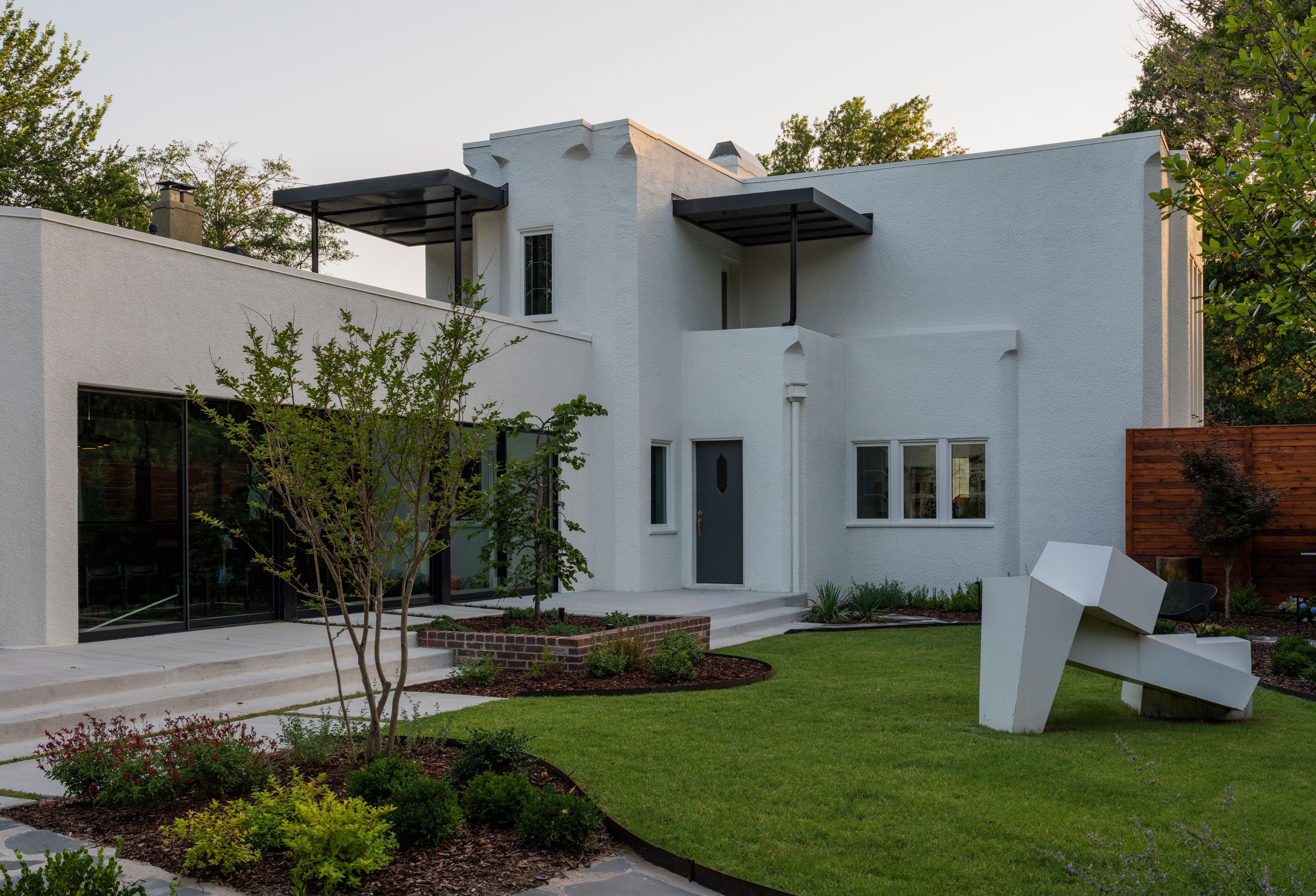 Nearly a century after it was completed, Bruce Goff’s revolutionary Adah Robinson House astonishes once again
Nearly a century after it was completed, Bruce Goff’s revolutionary Adah Robinson House astonishes once againThe flamboyant building in Tulsa, Oklahoma is beginning its latest chapter as a charitable event space, known as The Oath Studio. See the restoration
-
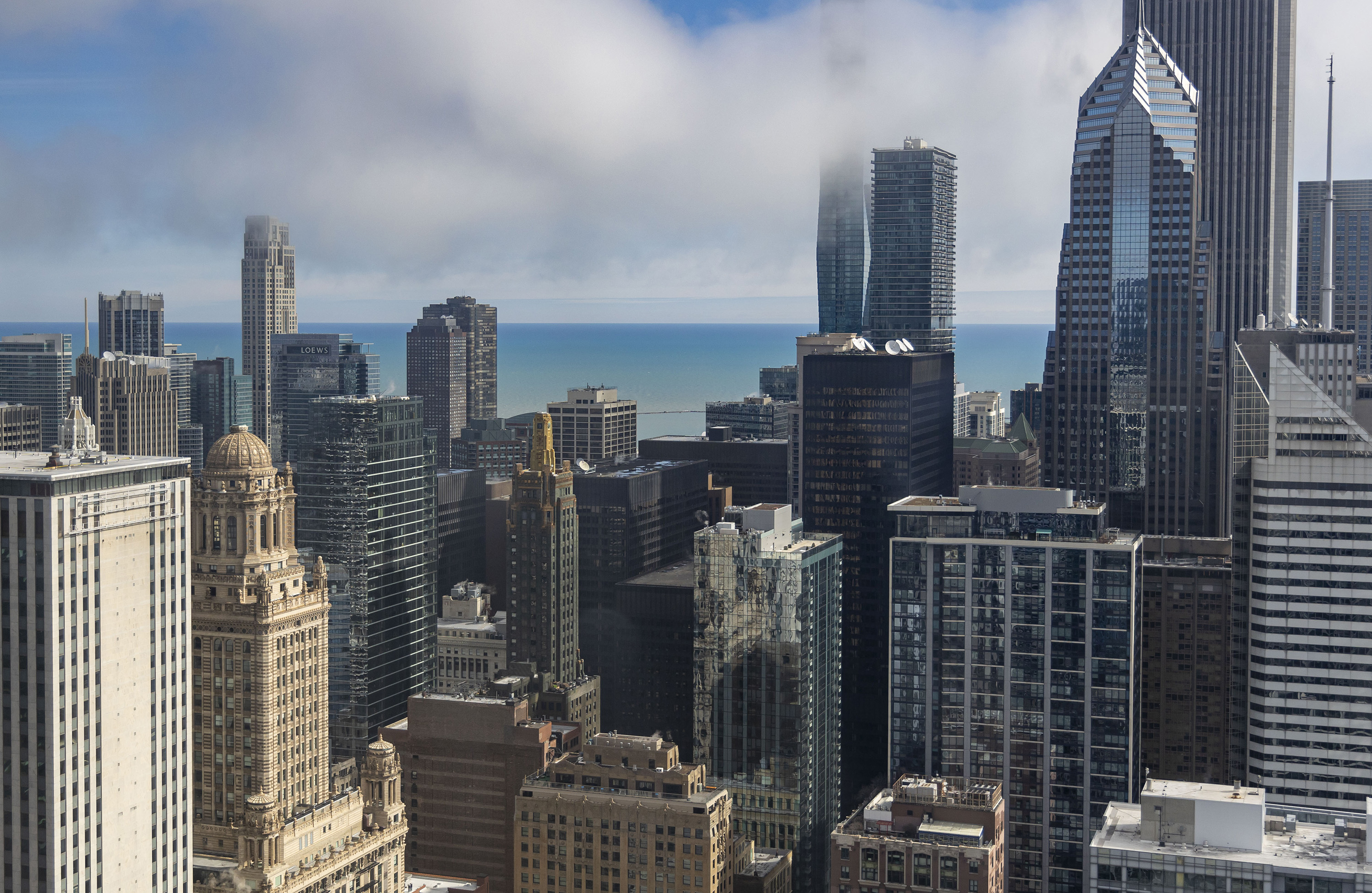 Florencia Rodriguez on the importance of curiosity, criticism and cultural freedom
Florencia Rodriguez on the importance of curiosity, criticism and cultural freedomFlorencia Rodriguez, architect, writer and artistic director of this year’s Chicago Architecture Biennial, comments on the state of the States
-
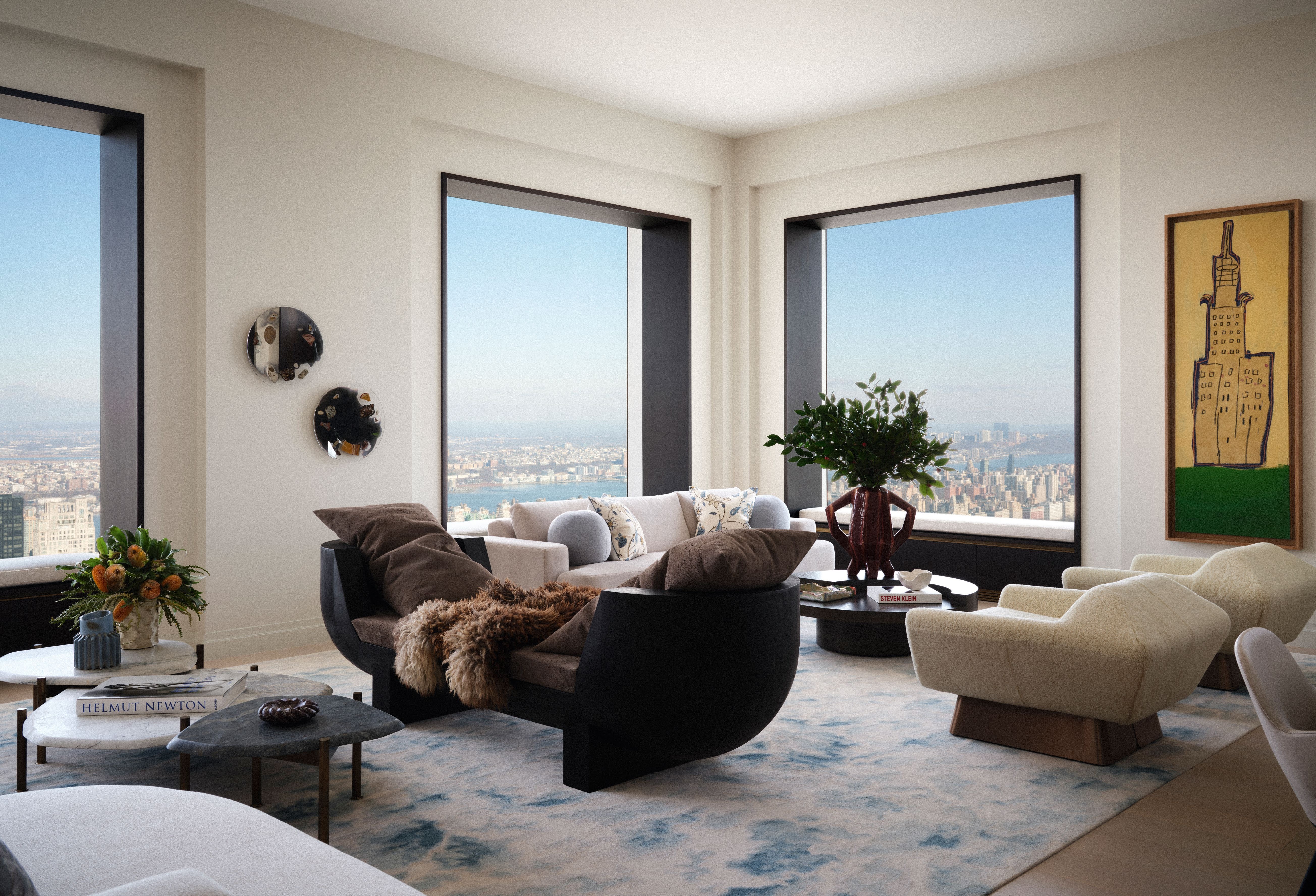 A 432 Park Avenue apartment is an art-filled family home among the clouds
A 432 Park Avenue apartment is an art-filled family home among the cloudsAt 432 Park Avenue, inside and outside compete for starring roles; welcome to a skyscraping, art-filled apartment in Midtown Manhattan
-
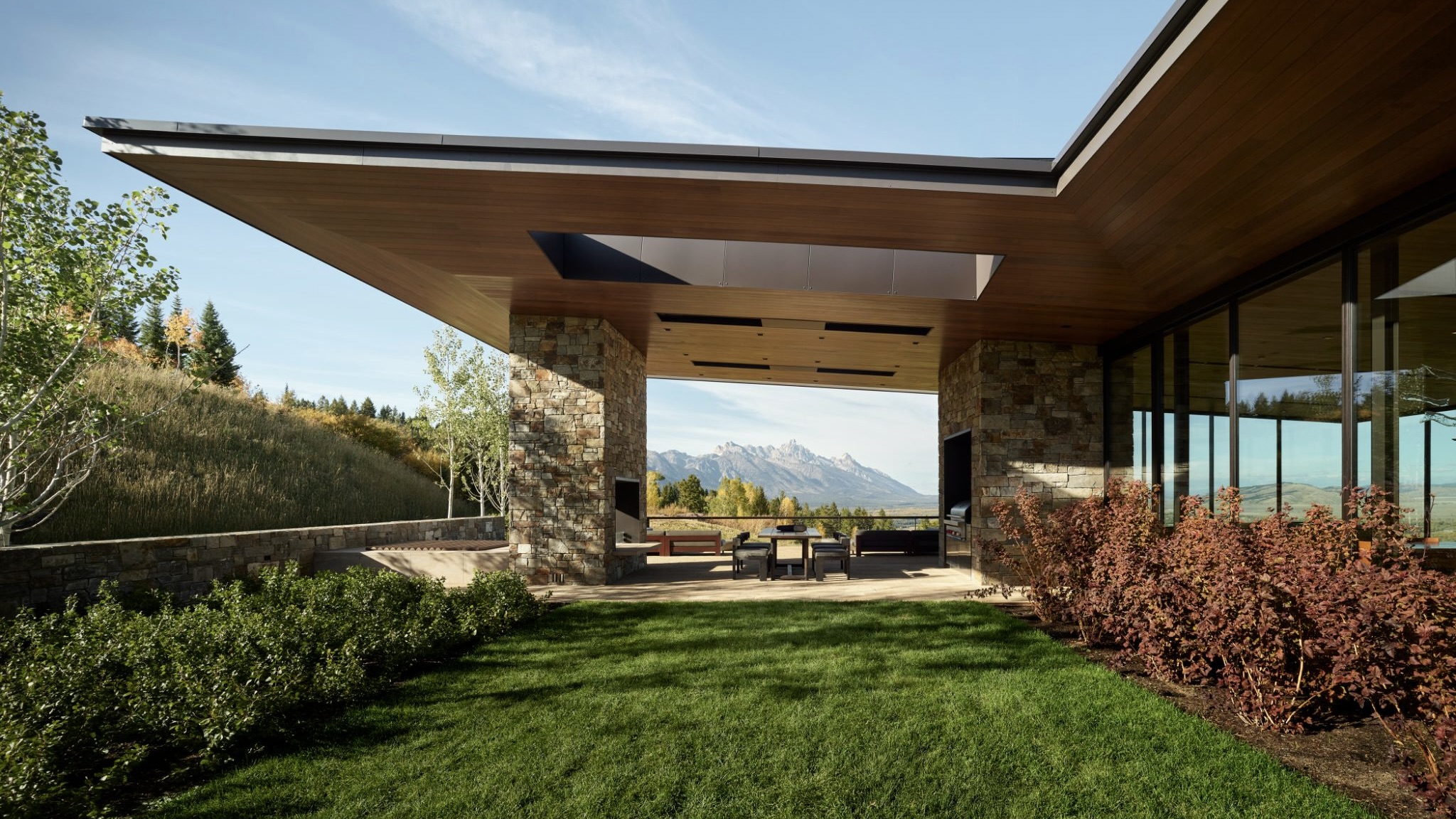 Discover this sleek-but-warm sanctuary in the heart of the Wyoming wilds
Discover this sleek-but-warm sanctuary in the heart of the Wyoming wildsThis glorious wood-and-stone residence never misses a chance to show off the stirring landscape it calls home
-
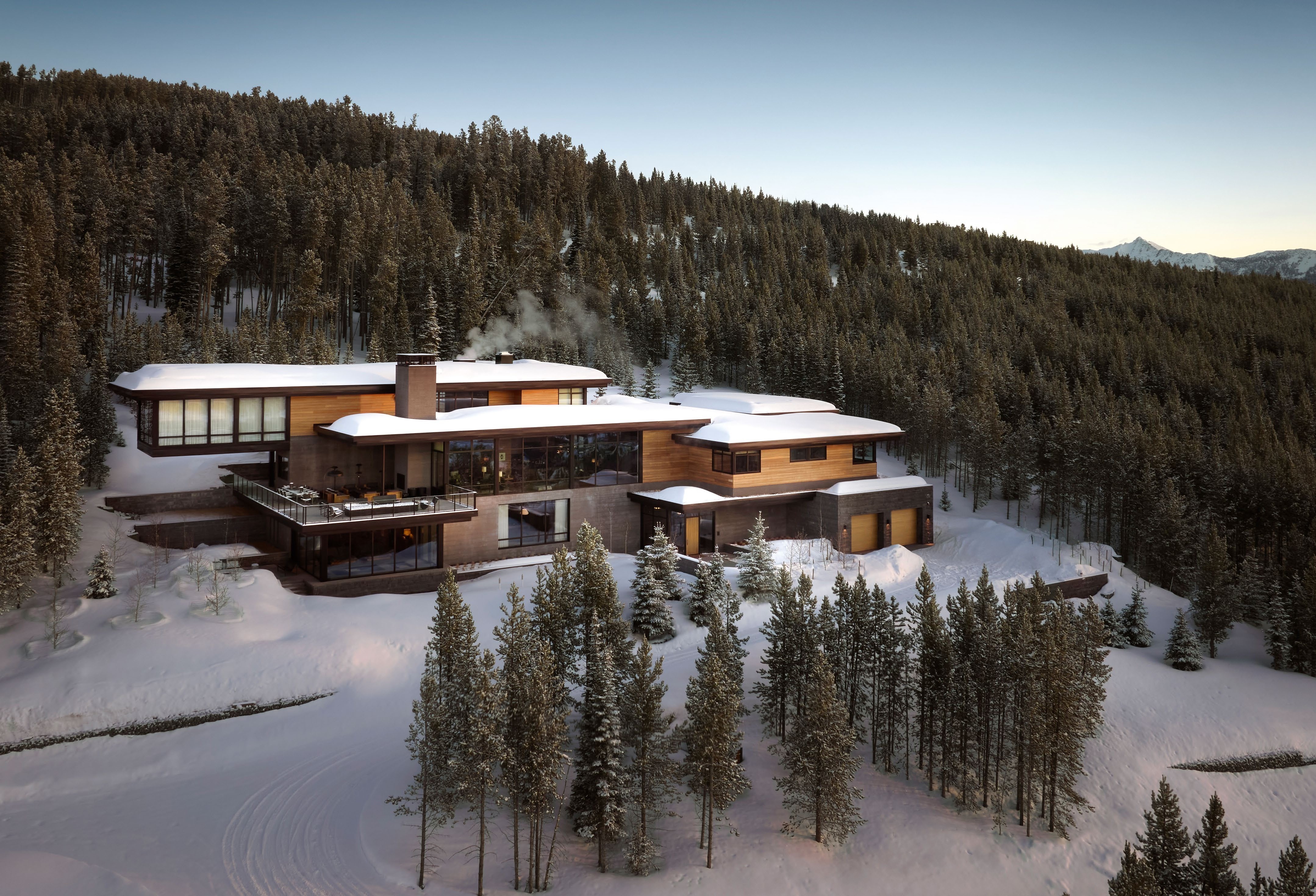 Inside a Montana house, putting the American West's landscape at its heart
Inside a Montana house, putting the American West's landscape at its heartA holiday house in the Montana mountains, designed by Walker Warner Architects and Gachot Studios, scales new heights to create a fresh perspective on communing with the natural landscape
-
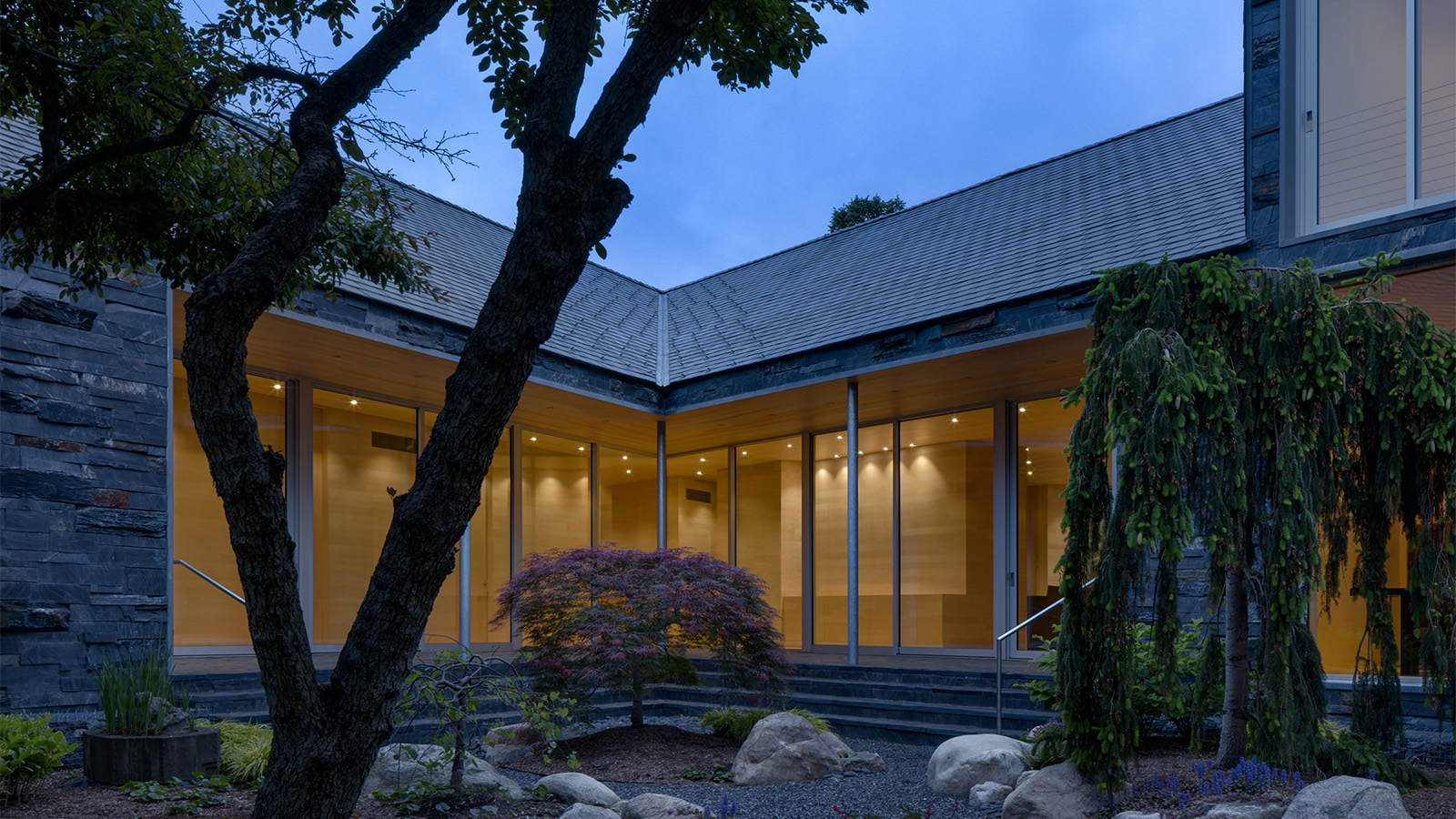 Peel back this Michigan lakeside house’s cool slate exterior to reveal a warm wooden home
Peel back this Michigan lakeside house’s cool slate exterior to reveal a warm wooden homeIn Detroit, Michigan, this lakeside house, a Y-shaped home by Disbrow Iannuzzi Architects, creates a soft balance between darkness and light through its minimalist materiality
-
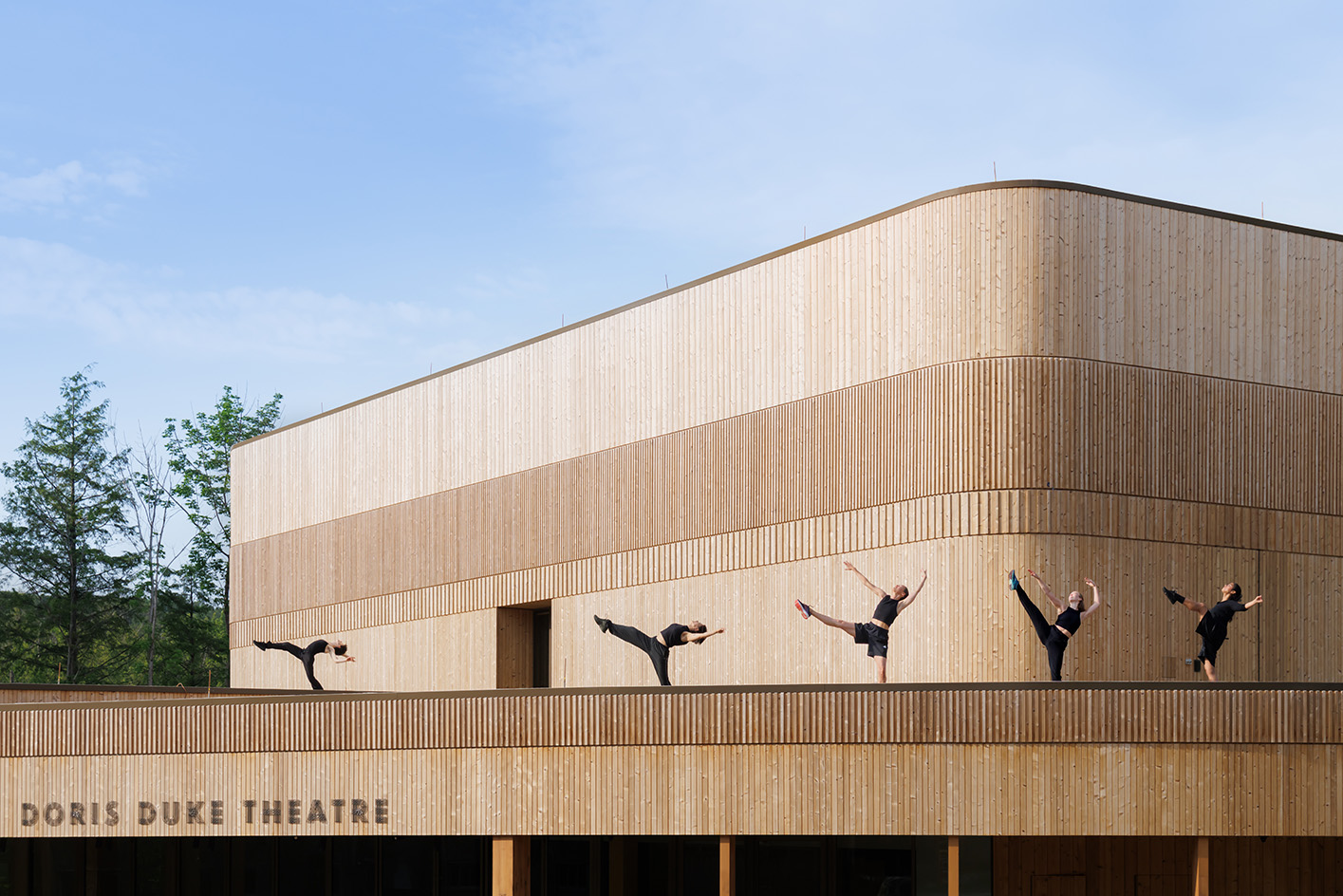 Inside the new theatre at Jacob’s Pillow and its ‘magic box’, part of a pioneering complex designed for dance
Inside the new theatre at Jacob’s Pillow and its ‘magic box’, part of a pioneering complex designed for danceJacob’s Pillow welcomes the reborn Doris Duke Theatre by Mecanoo, a new space that has just opened in the beloved Berkshires cultural hub for the summer season
-
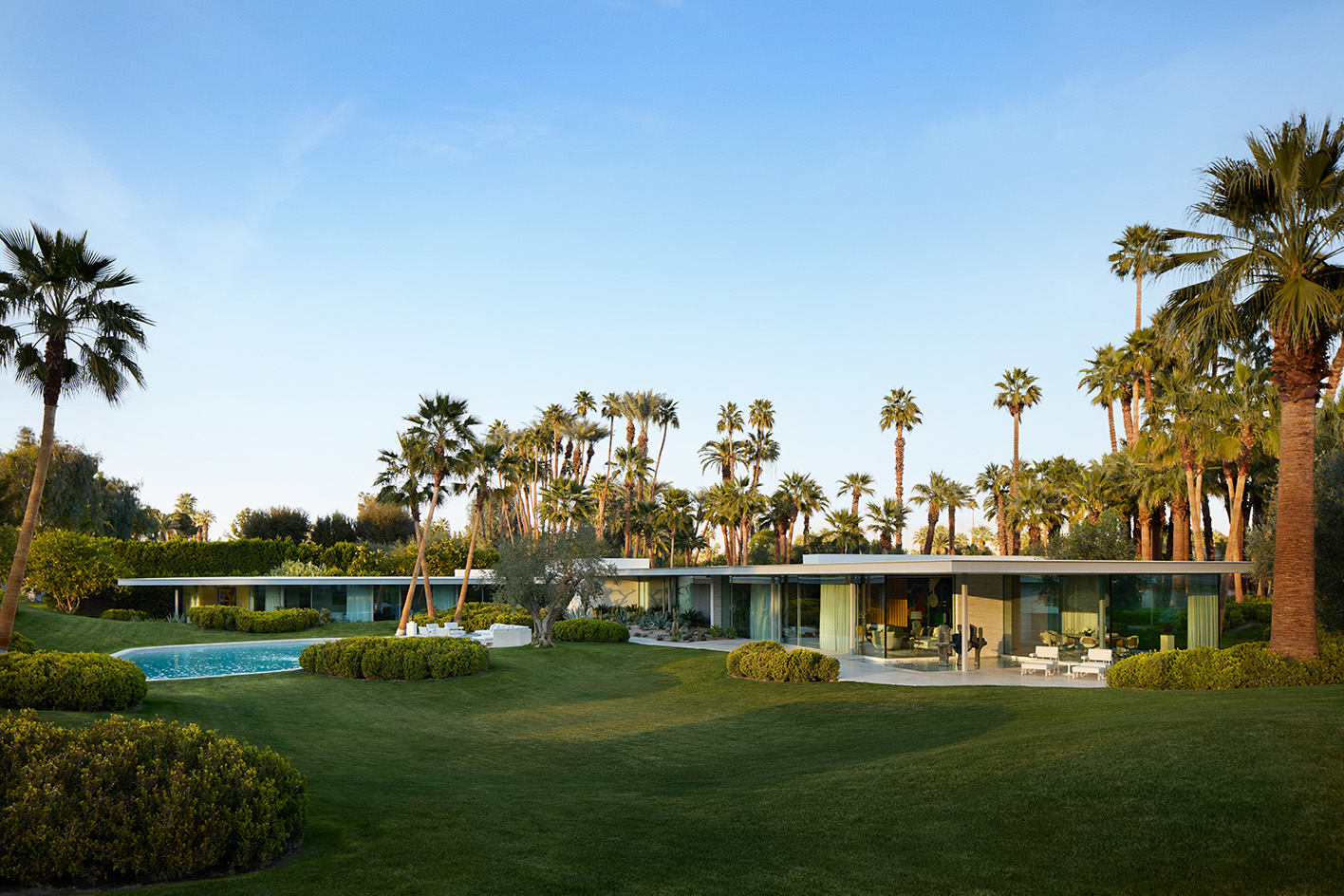 A Rancho Mirage home is in tune with its location and its architect-owners’ passions
A Rancho Mirage home is in tune with its location and its architect-owners’ passionsArchitect Steven Harris and his collaborator and husband, designer Lucien Rees Roberts, have built a home in Rancho Mirage, surrounded by some of America’s most iconic midcentury modern works; they invited us on a tour