Frank Lloyd Wright’s Weisblat House, a Usonian modernist Michigan gem, could be yours
Frank Lloyd Wright’s Weisblat House in Michigan is on the market – a chance to peek inside the heritage modernist home in the countryside
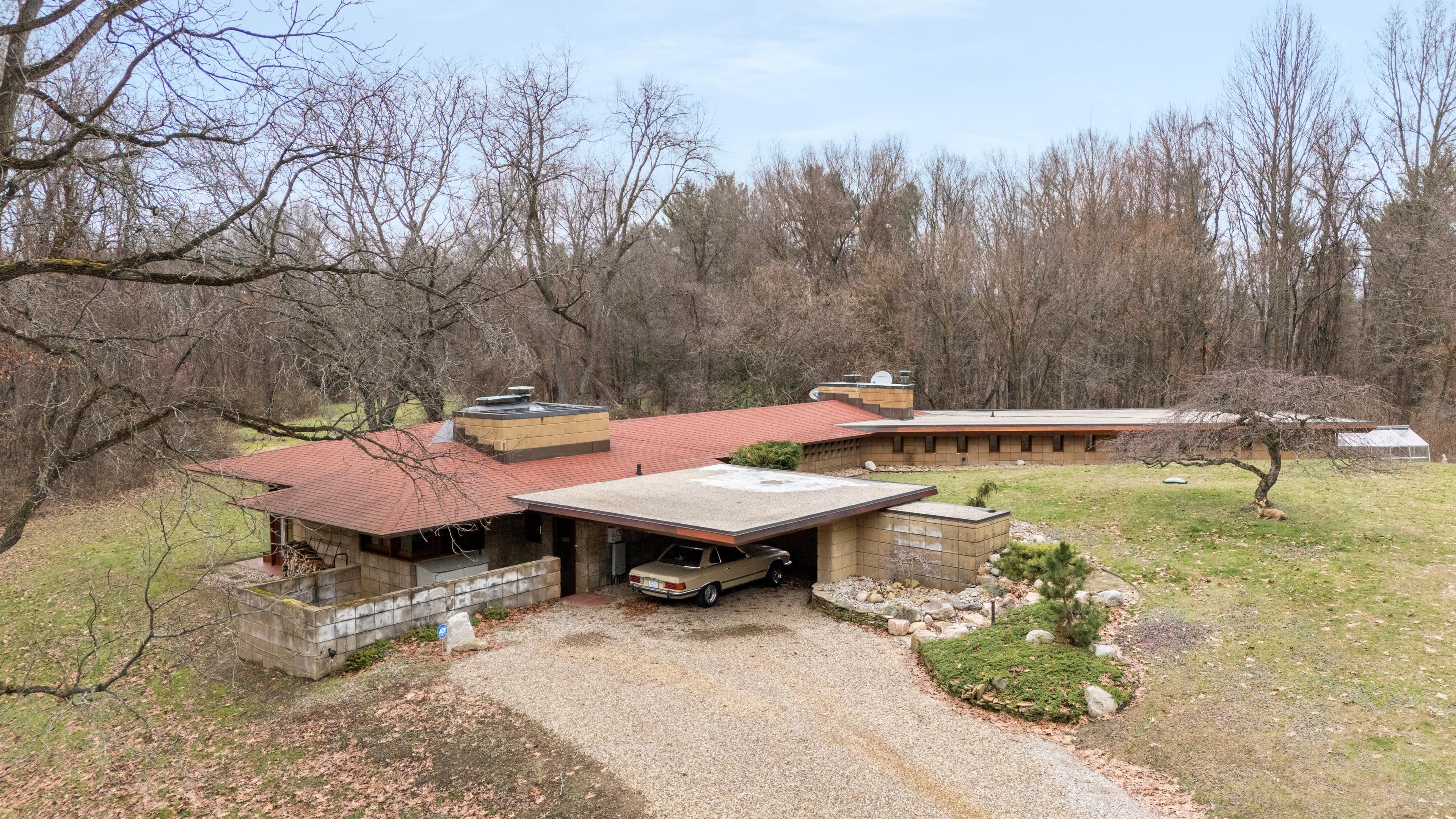
Receive our daily digest of inspiration, escapism and design stories from around the world direct to your inbox.
You are now subscribed
Your newsletter sign-up was successful
Want to add more newsletters?

Daily (Mon-Sun)
Daily Digest
Sign up for global news and reviews, a Wallpaper* take on architecture, design, art & culture, fashion & beauty, travel, tech, watches & jewellery and more.

Monthly, coming soon
The Rundown
A design-minded take on the world of style from Wallpaper* fashion features editor Jack Moss, from global runway shows to insider news and emerging trends.

Monthly, coming soon
The Design File
A closer look at the people and places shaping design, from inspiring interiors to exceptional products, in an expert edit by Wallpaper* global design director Hugo Macdonald.
Weisblat House, designed by modernist architecture master Frank Lloyd Wright in his famed Usonian style and named after original owners Christine and David Weisblat, is on the market for only the second time since its construction over seven decades ago. The partially furnished single-family home, completed in 1951, sits on a round, one-acre lot located at 11185 Hawthorne Drive in Charleston Township, near Kalamazoo, Michigan.
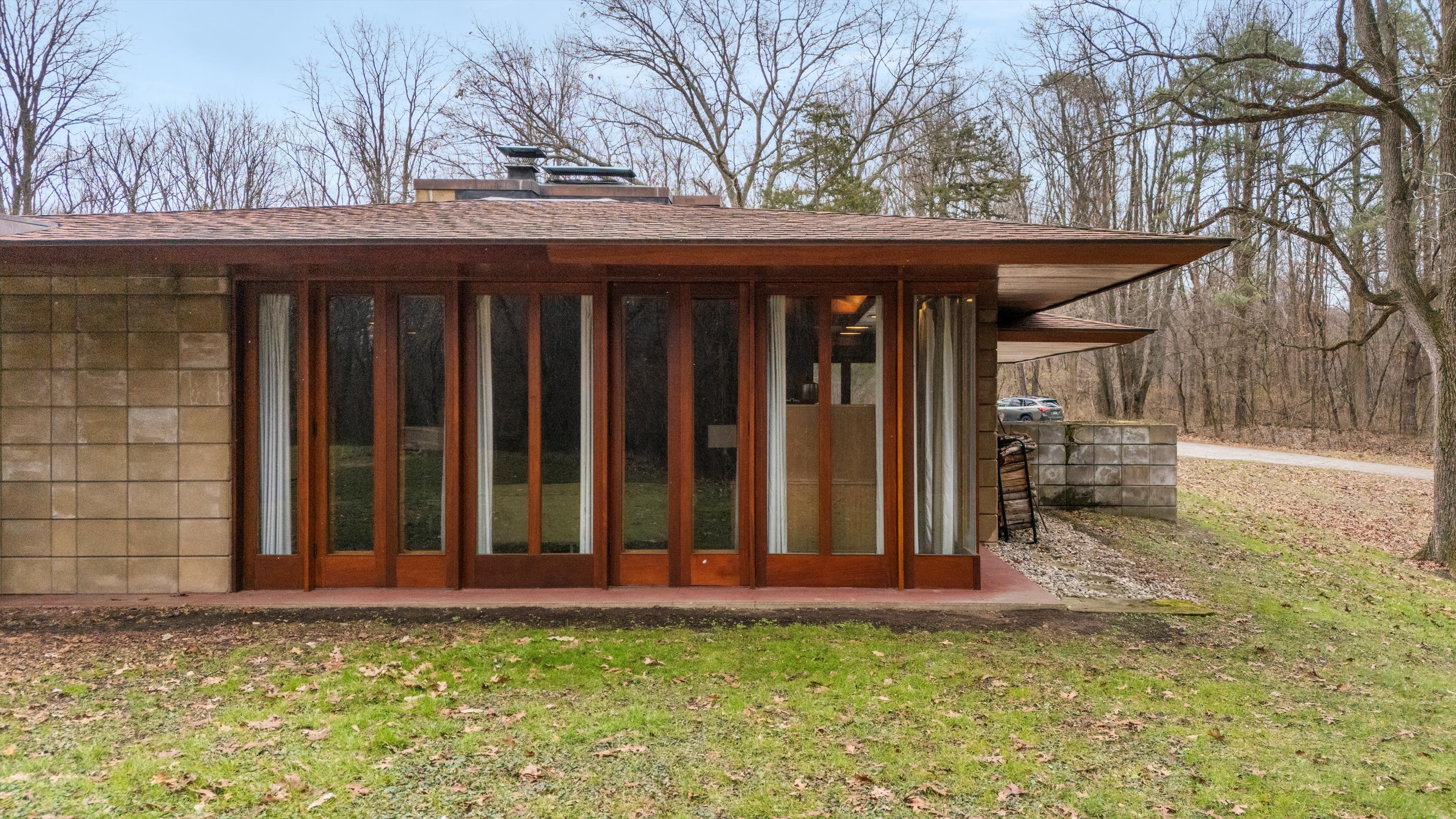
Tour Frank Lloyd Wright’s Weisblat House in Michigan
Weisblat House is listed with realtor Brian Kirksey of Keller Williams Realty Paint Creek, Ethos Real Estate Team, with a $2,250,000 asking price. In creating the sales listing, Kirksey drew on previous knowledge of the home gained from visiting it with Christine Weisblat, who had shared personal insights about the property’s development.
'I was first introduced to the property in 2005 by the original owner, Mrs Weisblat. She asked me to do an appraisal of the property. I was over the moon to appraise an original Frank Lloyd Wright [home], let alone [meet] an original owner, who worked directly with Wright... She told stories of how they sourced the materials, how difficult Wright was to work with, and the sense of community of the neighbours that all had Frank Lloyd Wright homes as well,' Kirksey says.
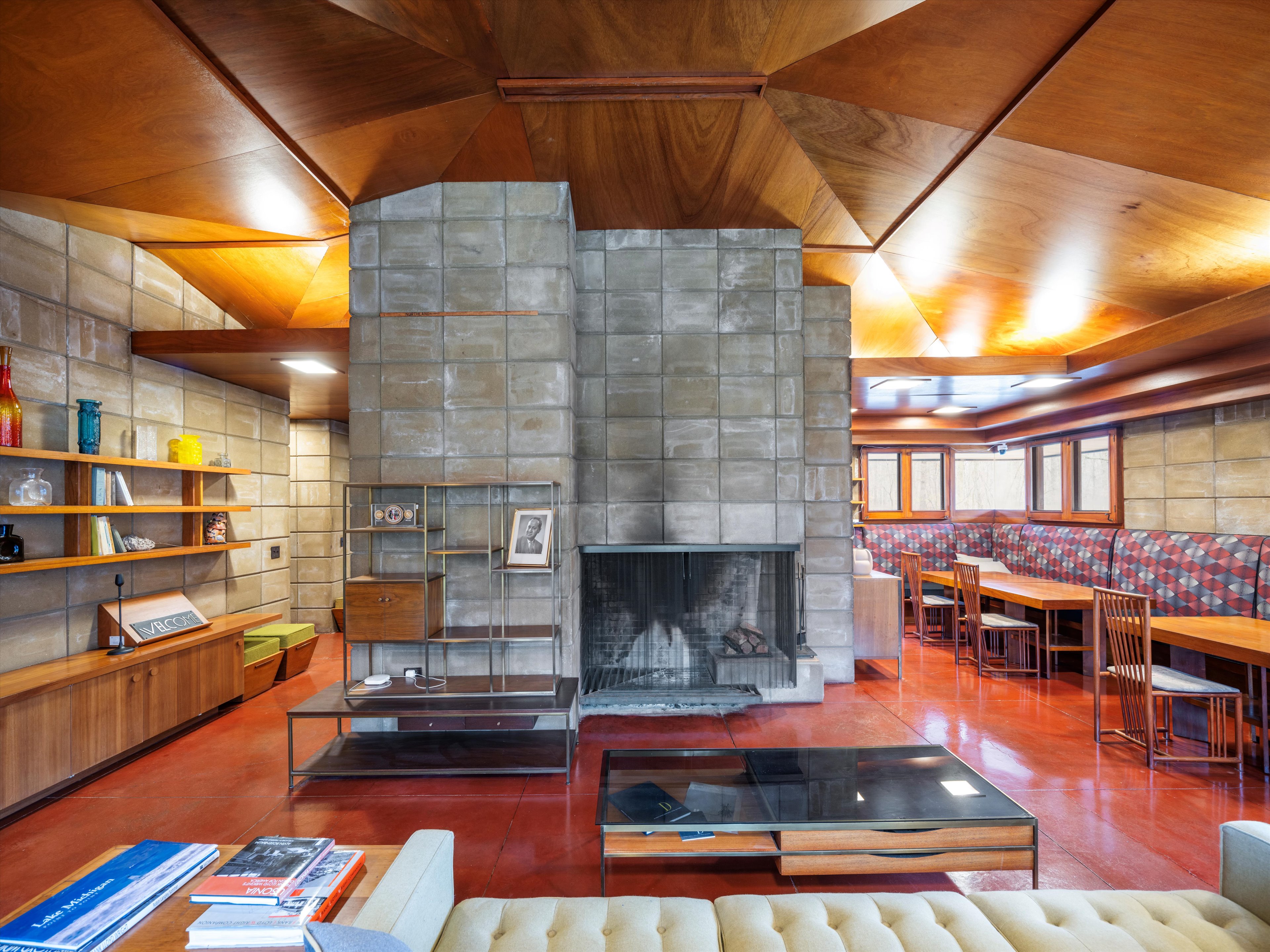
The 11-room, two-bedroom, 2,429 sq ft residence utilises Wright’s signature in-line layout, with bedrooms located on the opposite side from its shared spaces. Several aspects of the house, including a large fireplace in the living room, incorporate Wright’s concrete block system.
'Looking at the house, I know the story of the concrete blocks and how Wright made [the team] fire their own blocks, [and also about] the frog pond and Frank Lloyd Wright’s love of nature,' Kirksey says.

The Weisblat House is one of four Wright-designed homes constructed in The Acres, a planned residential community laid out by the legendary architect. A collection of scientists working for the Upjohn Company purchased the 71-acre parcel in 1946, with an initial plan to develop 21 homes. However, only one other home was ever constructed, according to the State Historic Preservation Office's (SHPO) dedicated heritage body Michigan Modern.
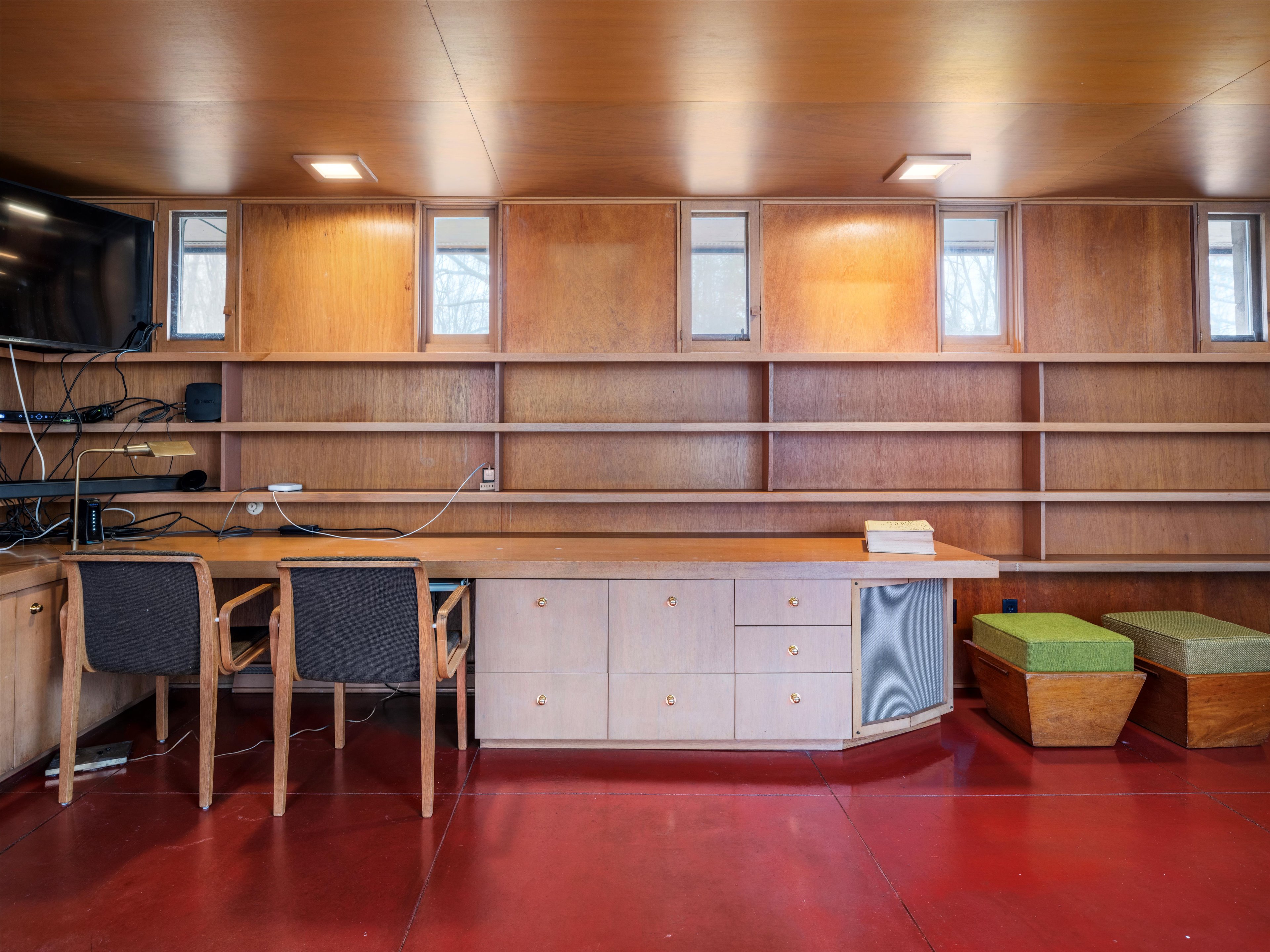
The Weisblats expanded their home in 1961, with an addition that included a gallery, a green house, a utility room and an additional bathroom. The addition was completed by Taliesin apprentices John Howe and William Wesley Peters, as Wright had passed away in 1959.
Receive our daily digest of inspiration, escapism and design stories from around the world direct to your inbox.
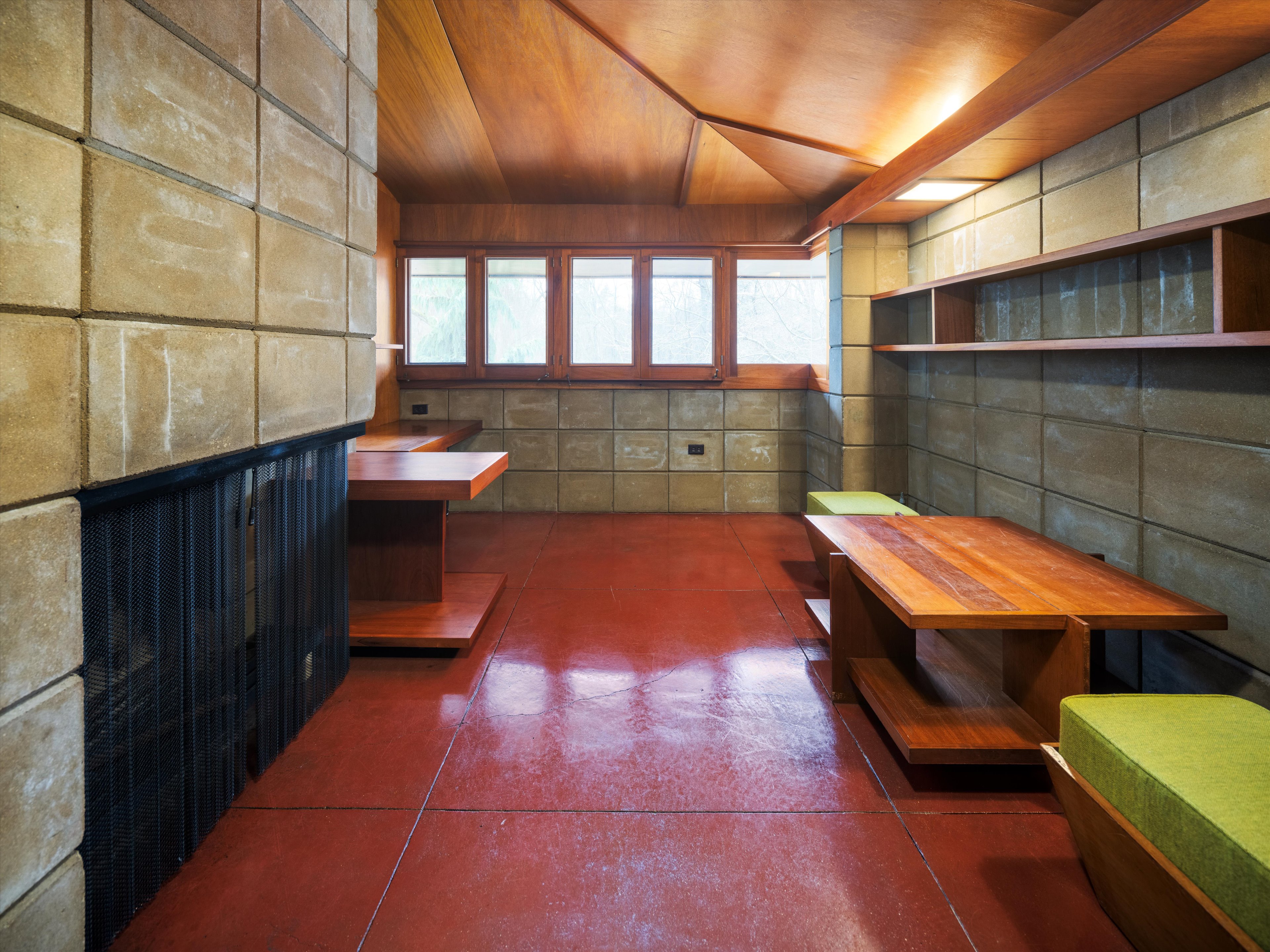
The Acres was listed in the National Register of Historic Places on 19 May 2004. The Weisblat House itself is protected by a preservation easement that prohibits modification or demolition and requires the home to be maintained in its current condition.
The land and the bonus lot also have a no-build clause on them, according to Kirksey. Nonetheless, he anticipates the property will draw considerable interest, due to its updated interior spaces and serene surrounding landscape – along with the international reputation of Frank Lloyd Wright.

'I'm so thrilled to be able to sell this house once again, and be a steward of this home again,' Kirksey said.
Audrey Henderson is an independent journalist, writer and researcher based in the greater Chicago area with advanced degrees in sociology and law from Northwestern University. She specializes in sustainability in the built environment, culture and arts, policy, and related topics. In her reporting for publications like Next City, Canary Media and Belt Magazine, Audrey has focused her coverage on environmental justice and equity. Along with her contributions for Wallpaper*, Audrey’s writing has also been featured in Chicago Architect magazine,, the Chicago Reader, GreenBiz, Transitions Abroad, and other consumer and trade publications.