Emmanuel House is a 21st-century home bringing modernism and minimalism
Emmanuel House by Dominic McKenzie is a reimagined 1950s modernist home in London’s St John's Wood

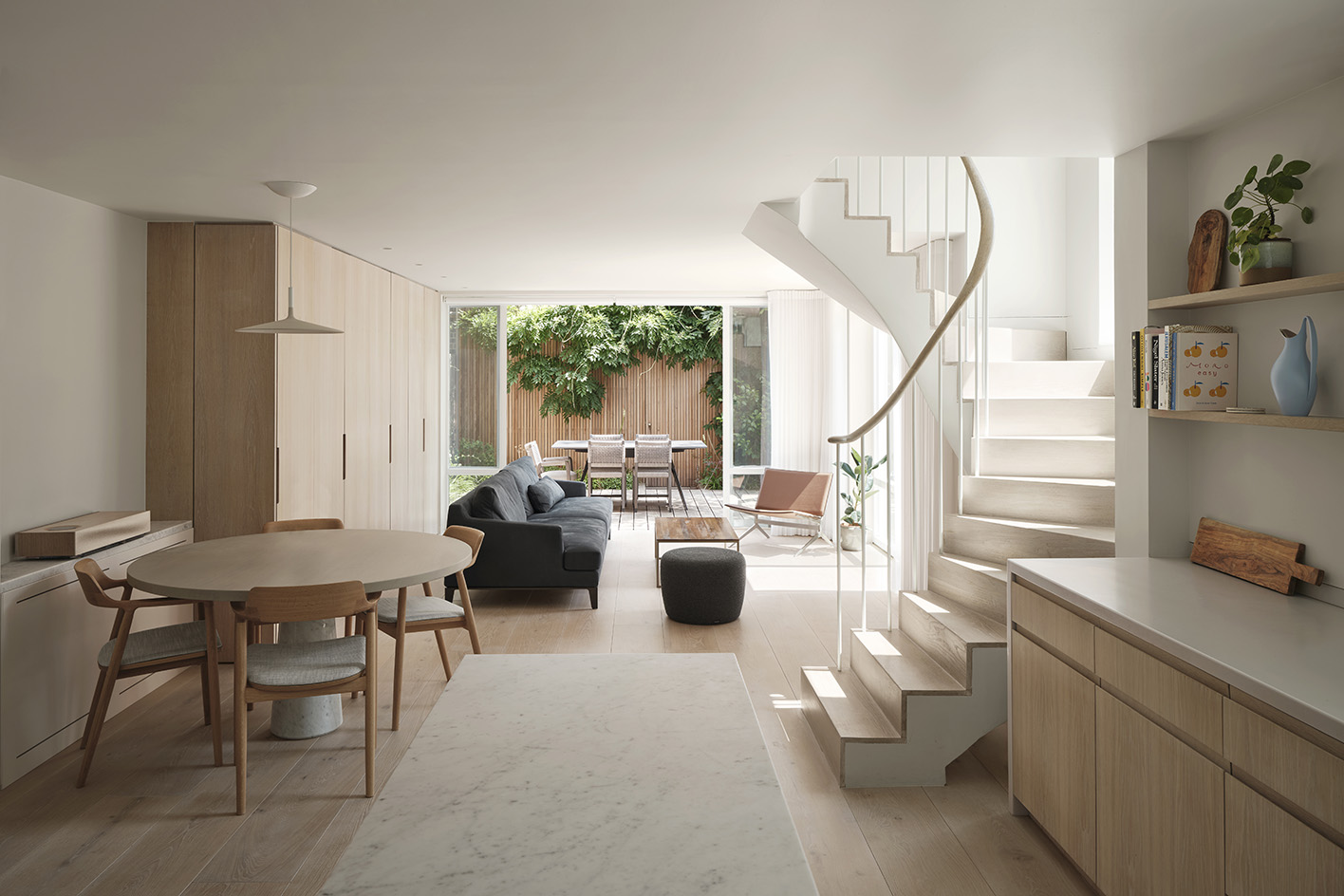
Receive our daily digest of inspiration, escapism and design stories from around the world direct to your inbox.
You are now subscribed
Your newsletter sign-up was successful
Want to add more newsletters?

Daily (Mon-Sun)
Daily Digest
Sign up for global news and reviews, a Wallpaper* take on architecture, design, art & culture, fashion & beauty, travel, tech, watches & jewellery and more.

Monthly, coming soon
The Rundown
A design-minded take on the world of style from Wallpaper* fashion features editor Jack Moss, from global runway shows to insider news and emerging trends.

Monthly, coming soon
The Design File
A closer look at the people and places shaping design, from inspiring interiors to exceptional products, in an expert edit by Wallpaper* global design director Hugo Macdonald.
The midcentury Emmanuel House, part of a row of five homes in London's St John's Wood, has been given a gentle, 21st-century makeover by the architecture studio of Dominic McKenzie. The project, a private commission to update the family home, makes the most of the structure's modernist architecture features while wrapping them in the subtle, contemporary minimalist architecture that is the Islington practice's signature.
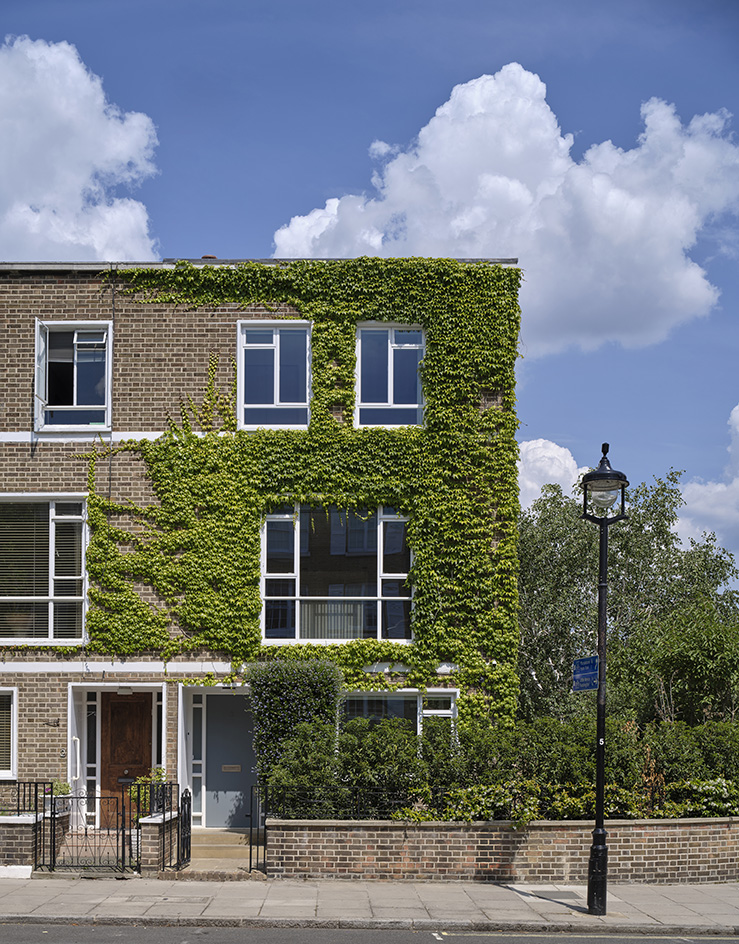
Tour Emmanuel House by Dominic McKenzie
The project takes its name from Emmanuel Church, which was located on the site of the row of houses before they were constructed (after the religious building was pulled down following damage during Second World War). The particular home's end-of-terrace position occupies a prominent spot in the composition, allowing for side openings and a generous garden.
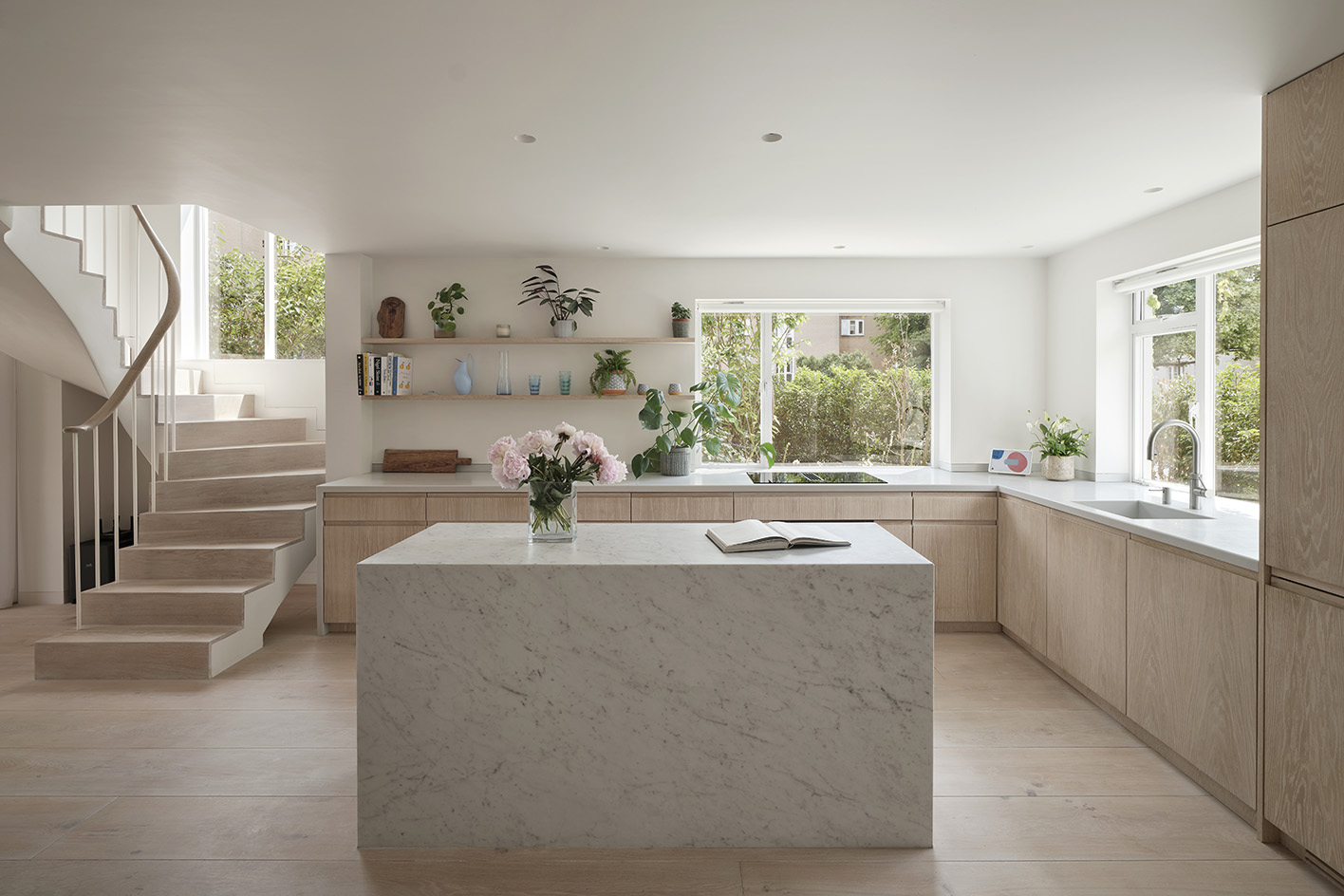
It was this connection with the outdoors that McKenzie and his team aimed to make the most of during their redesign, by opening up the interior into larger, flowing spaces; adding a generous new glazing to the previously mostly blind side façade; and creating skylights to illuminate further the circulation and bathroom areas.
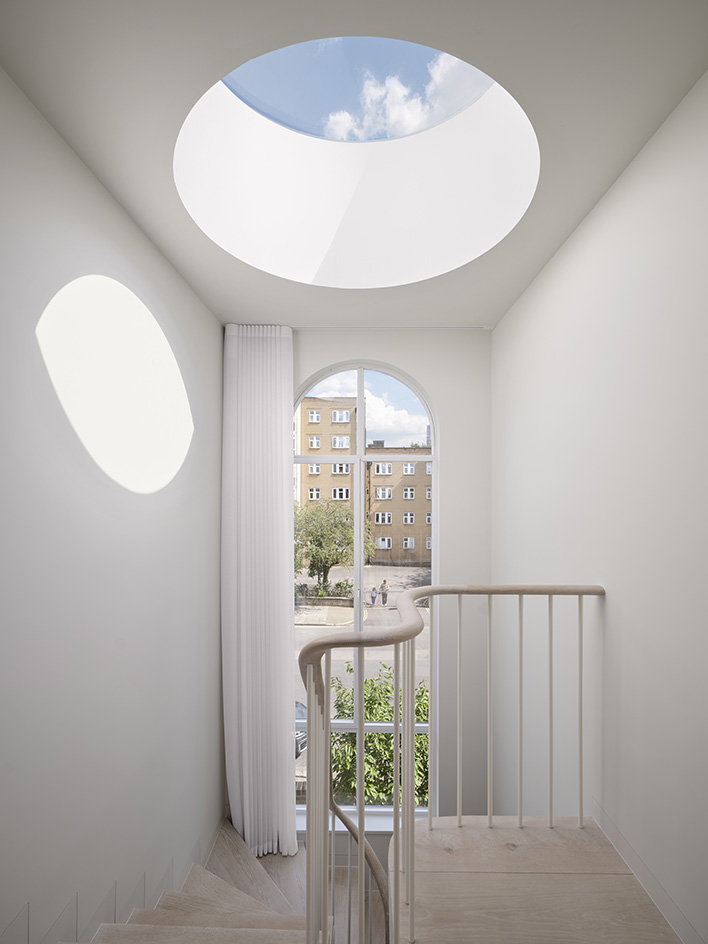
As a result, the living space on the ground floor allows the eye to travel, surrounded as it is in the leafy garden on three sides. From there, an existing concrete spiral stair enriched with a new, sleek, bespoke steel and timber balustrade, leads visitors to the upper level.
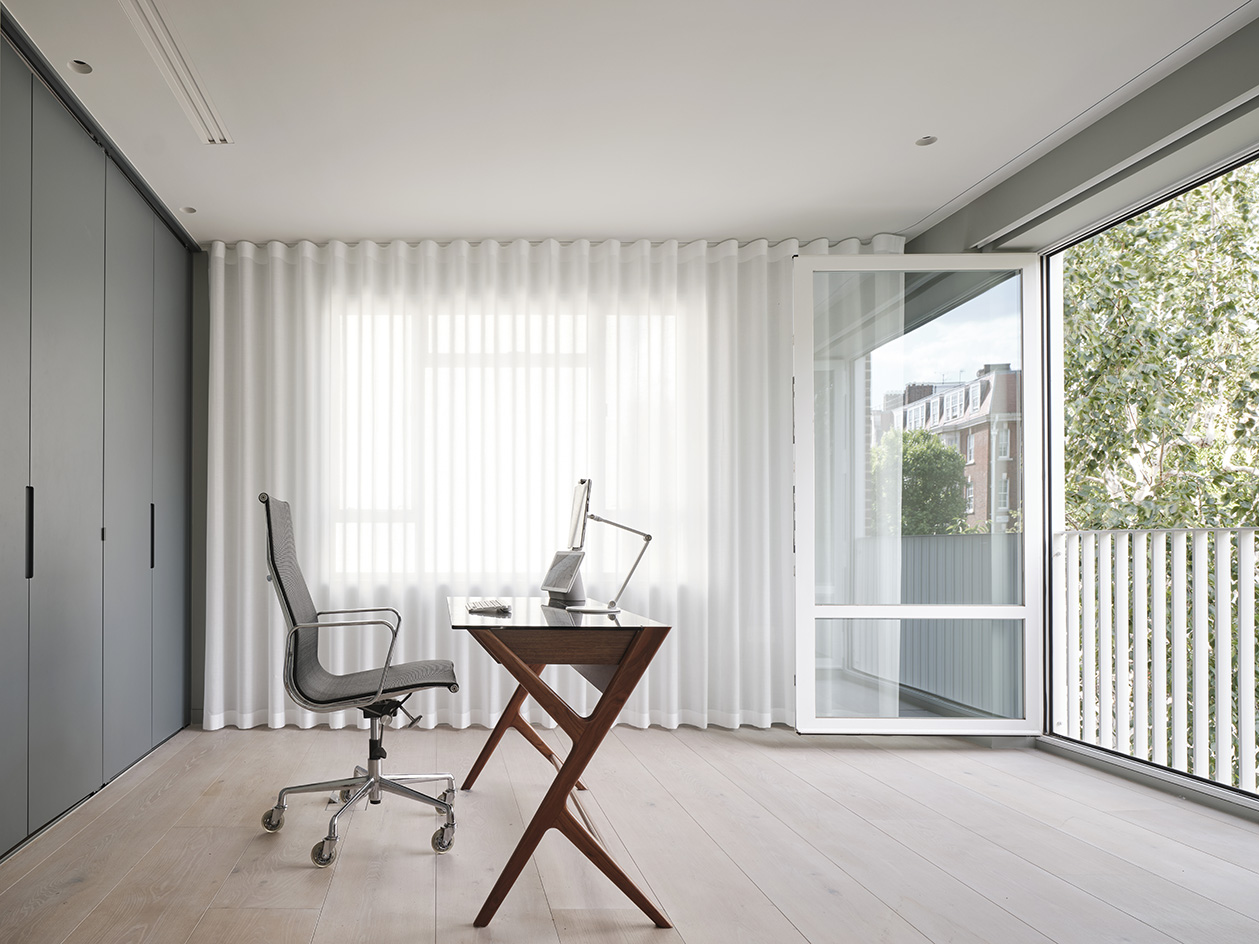
Curves and circular openings hint at the old church's clerestory windows and arches. Meanwhile, the round skylight above the staircase is a nod to 'the circular rooflight above the staircase in Erno Goldfinger’s home in Hampstead', McKenzie writes.
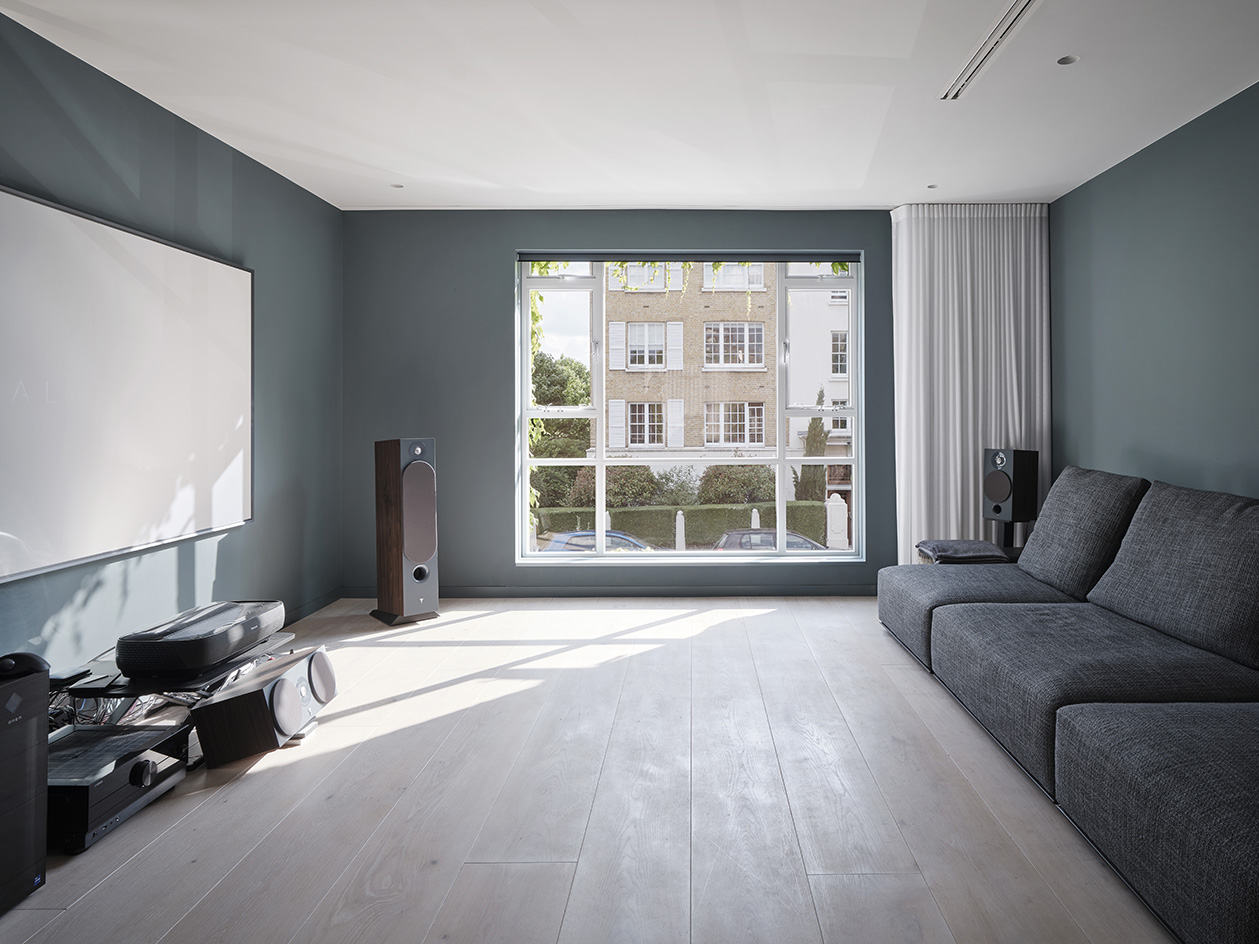
It may seem that aesthetics and the desire for a clean, pared-down interior led the design, but sustainable architecture principles were central to the solution too; even though they are 'sensitively integrated to be almost invisible in the final built project', the architect explains.
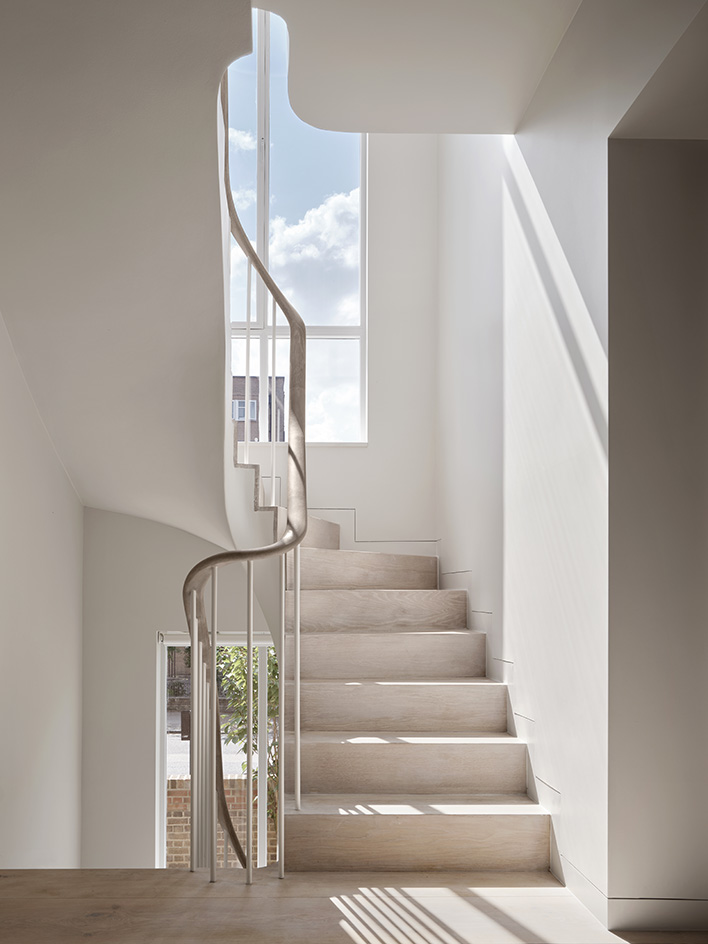
Such measures include the replacing of the windows with thermally improved double-glazed steel-framed versions (which still match the original style so as not to compromise the design's integrity); and breathable woodfibre insulation throughout, to promote lower energy consumption.
Receive our daily digest of inspiration, escapism and design stories from around the world direct to your inbox.
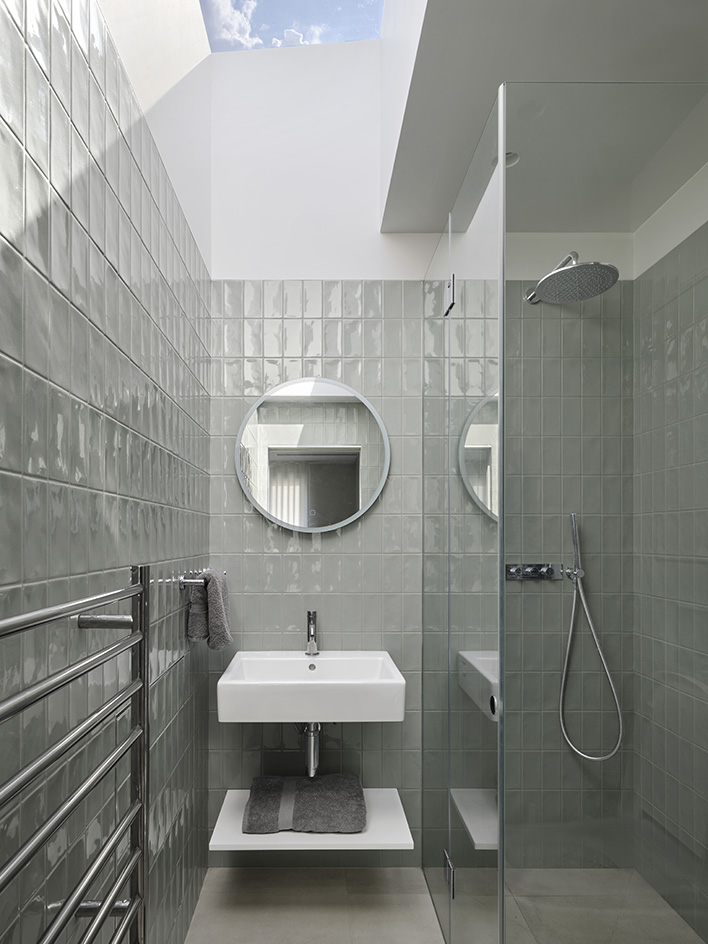
Further environmentally friendly features include an air source heat pump (ASHP), a mechanical ventilation and heat recovery (MVHR) system for better air quality, and solar panels on the roof. It all comes together to compose a home that is aligned with its times both in terms of looks – and function.
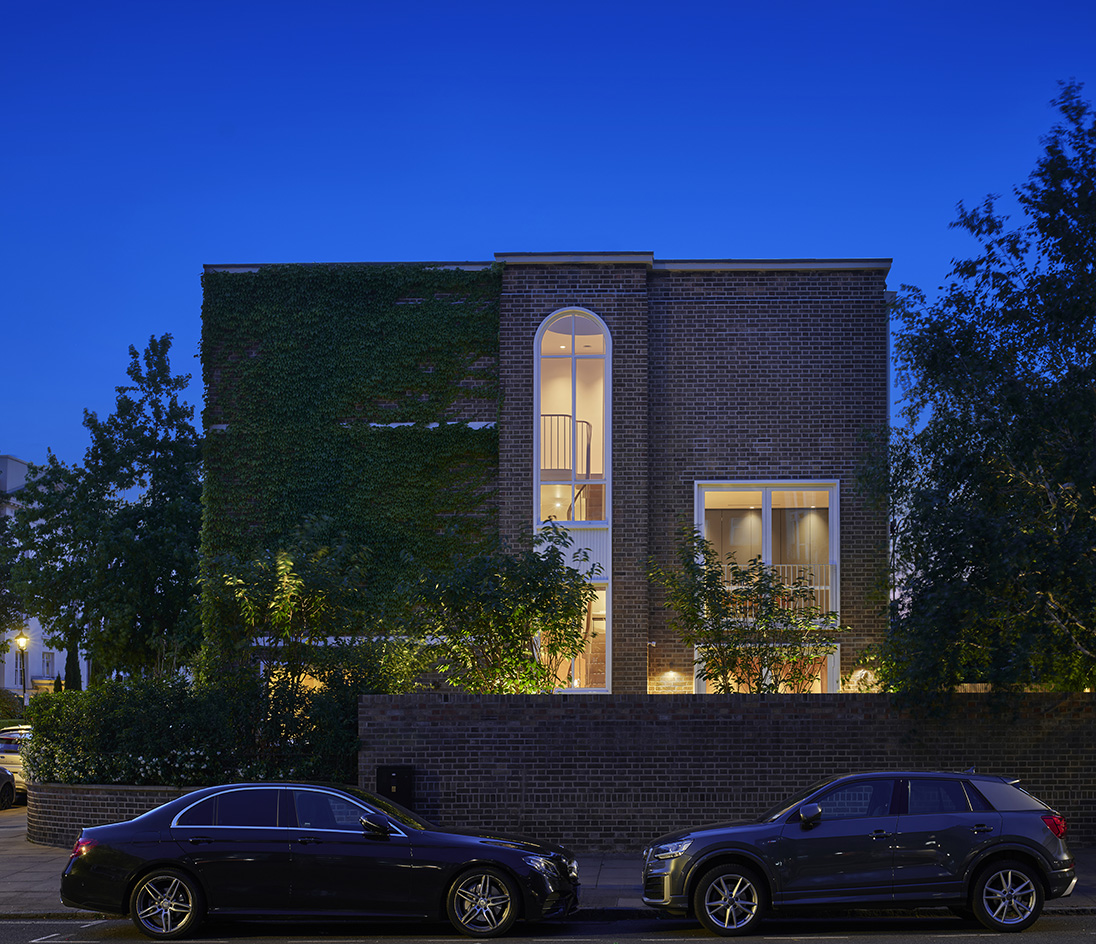
Ellie Stathaki is the Architecture & Environment Director at Wallpaper*. She trained as an architect at the Aristotle University of Thessaloniki in Greece and studied architectural history at the Bartlett in London. Now an established journalist, she has been a member of the Wallpaper* team since 2006, visiting buildings across the globe and interviewing leading architects such as Tadao Ando and Rem Koolhaas. Ellie has also taken part in judging panels, moderated events, curated shows and contributed in books, such as The Contemporary House (Thames & Hudson, 2018), Glenn Sestig Architecture Diary (2020) and House London (2022).
