‘Fall Guy’ director David Leitch takes us inside his breathtaking Los Angeles home
For movie power couple David Leitch and Kelly McCormick, interior designer Vanessa Alexander crafts a home with the ultimate Hollywood ending
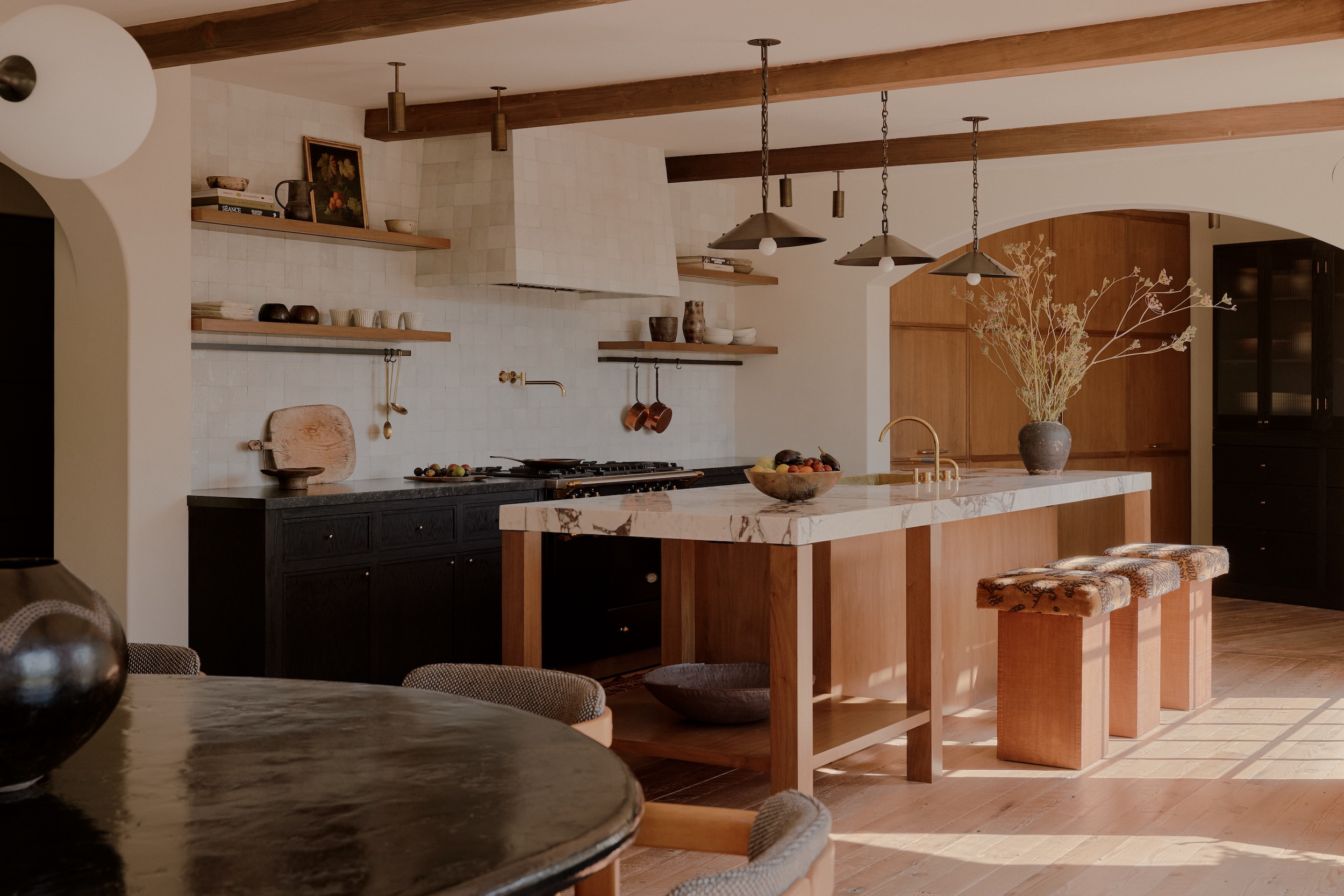
When aspiring Hollywood stuntman David Leitch moved to Los Angeles from the Midwest three decades ago, he found himself living in a Redondo Beach residence that came to be known as ‘The Stunt House.’ Unbeknownst to the landlord, the residing stuntmen-in-training dug a hole in the backyard to accommodate an Olympic-size trampoline where, for four years, between workouts, part-time jobs and Jackie Chan movies, the roommates would practice falling – over and over and over again.
Leitch got his lucky break when he was called to be Brad Pitt’s stunt double in Fight Club. Over the next 20 years, Leitch would help define a new generation of stunt performers, serving as a body double for stars like Matt Damon, Jean-Claude Van Damme and Pitt, with whom he’d work for another five years.
For the last decade, though, Leitch has moved behind the camera as a director and producer, where he’s directed flicks like John Wick, Atomic Blonde, Deadpool II, Bullet Train and– last year– Fall Guy. He now runs 87 North Productions with his wife, Kelly McCormick, also a successful Hollywood producer.
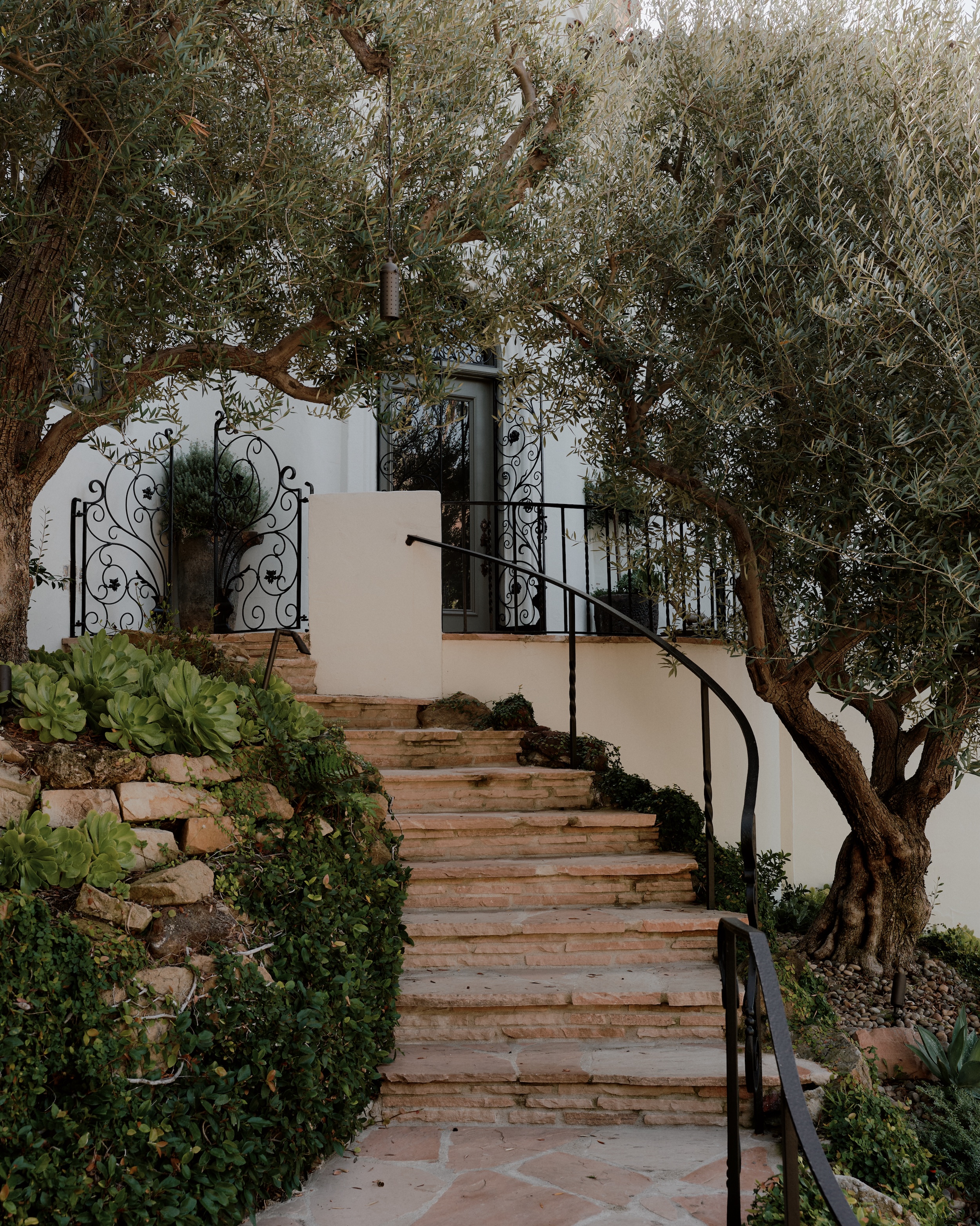
The 1928 Spanish-style home is nestled into a hillside in Outpost Estates, a celebrity-favored enclave in Los Angeles.
Inside David Leitch and Kelly McCormick's refreshed LA home
Designing a new Los Angeles home, however, was a stunt that Leitch and McCormick couldn’t pull off alone. The couple left that exploit to Los Angeles-based designer Vanessa Alexander. But the quest to find that home turned into something akin to a Hollywood drama. Leitch and McCormick had purchased a hillside midcentury home in Brentwood and had tapped Alexander to design the interiors. Unfortunately, the home was destroyed in the 2019 Getty Fire, an inferno that blazed through some 745 acres. Leitch and McCormick would have to put their dream home on hold.
‘It was an exhausting experience,’ says Leitch of being without a full-time residence. ‘We’d come to L.A. [between film projects] and we’d constantly have to find a new rental and lug all of our stuff there.’
‘It was a big loss,’ adds McCormick. ‘If we were going to buy again, we wanted something special that we could make ours.’
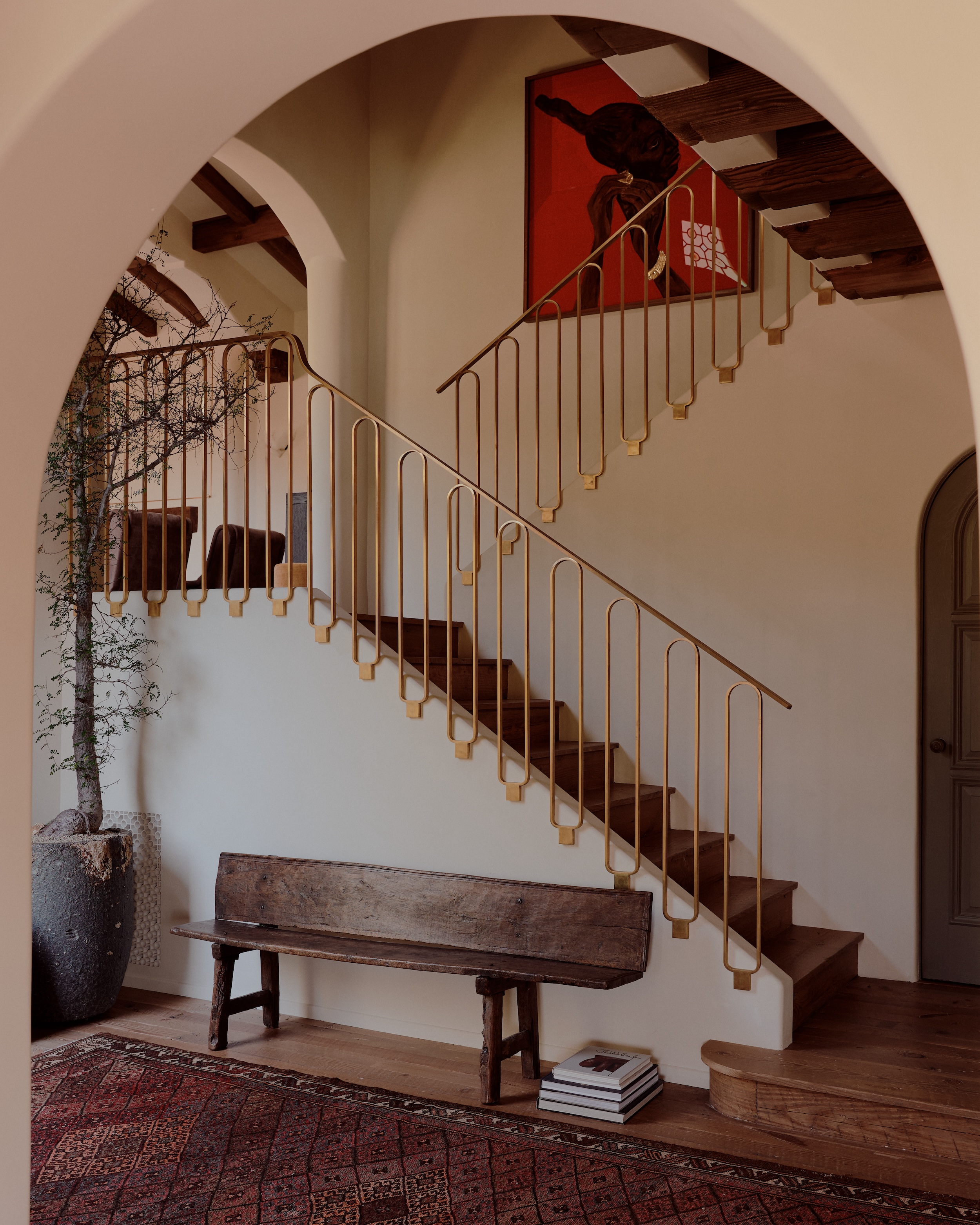
In the entry, Alexander selected a vintage Persian runner, a vintage Spanish Bench and an artwork by Serge Attukwei Clottey. The brass railing is a custom feature.
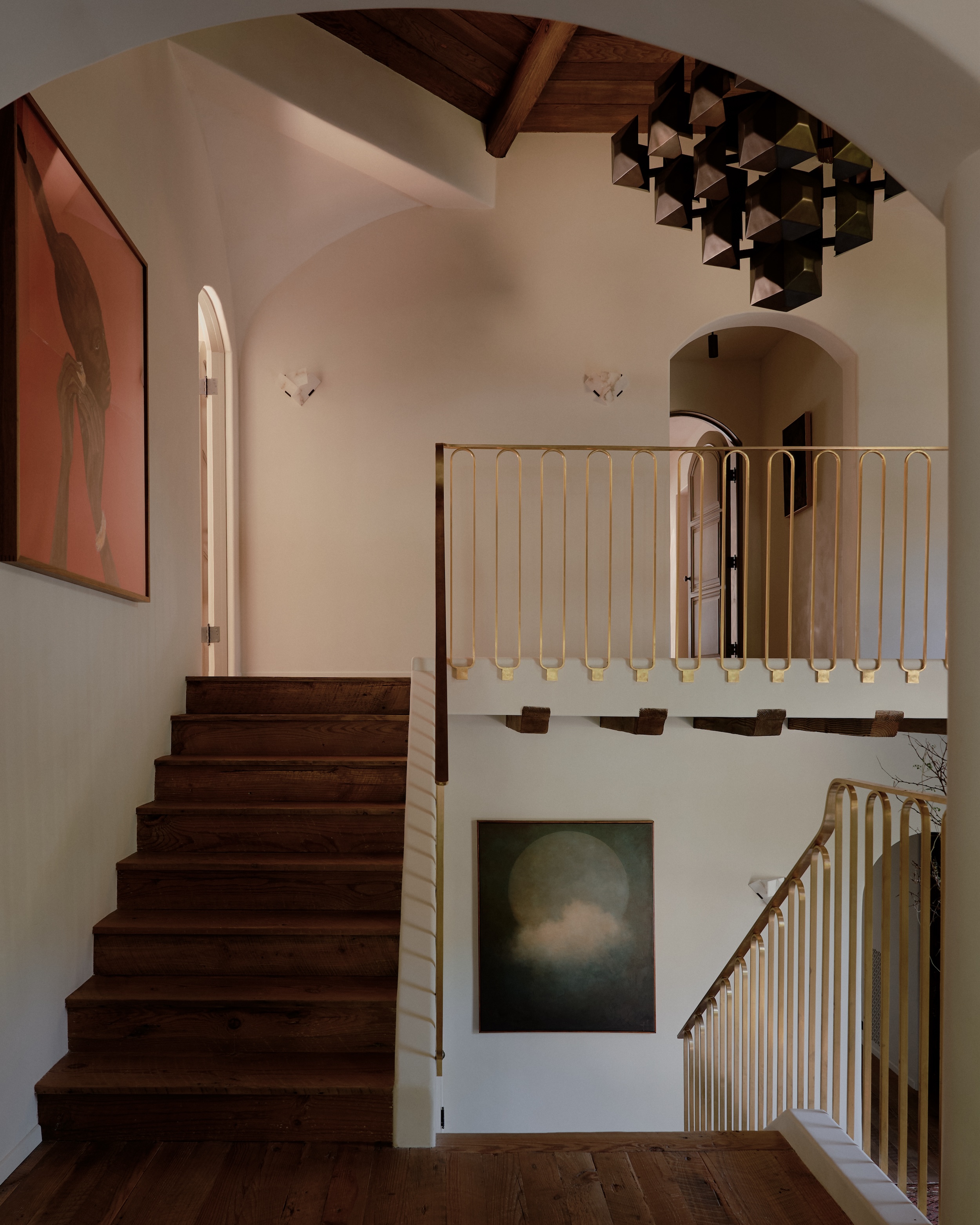
Here, the chandelier is from Blackman Cruz and the artwork is by Frida Manuella Hague.
The pair eventually found that ‘something special’ in Outpost Estates, a neighbourhood developed in 1927, high up in the Hollywood Hills. The 4,500 sq. ft. home, built in 1928, was once the home of Wynne Gibson, a ‘30s and ‘40s starlet who, during her heyday, played everything from gangster companions to flappers. The stucco-clad Spanish-style home was nestled onto an enchanting, wooded hillside site that felt more akin to Provence than the Hollywood Hills (though the twinkling lights of Los Angeles below were a giveaway)
Receive our daily digest of inspiration, escapism and design stories from around the world direct to your inbox.
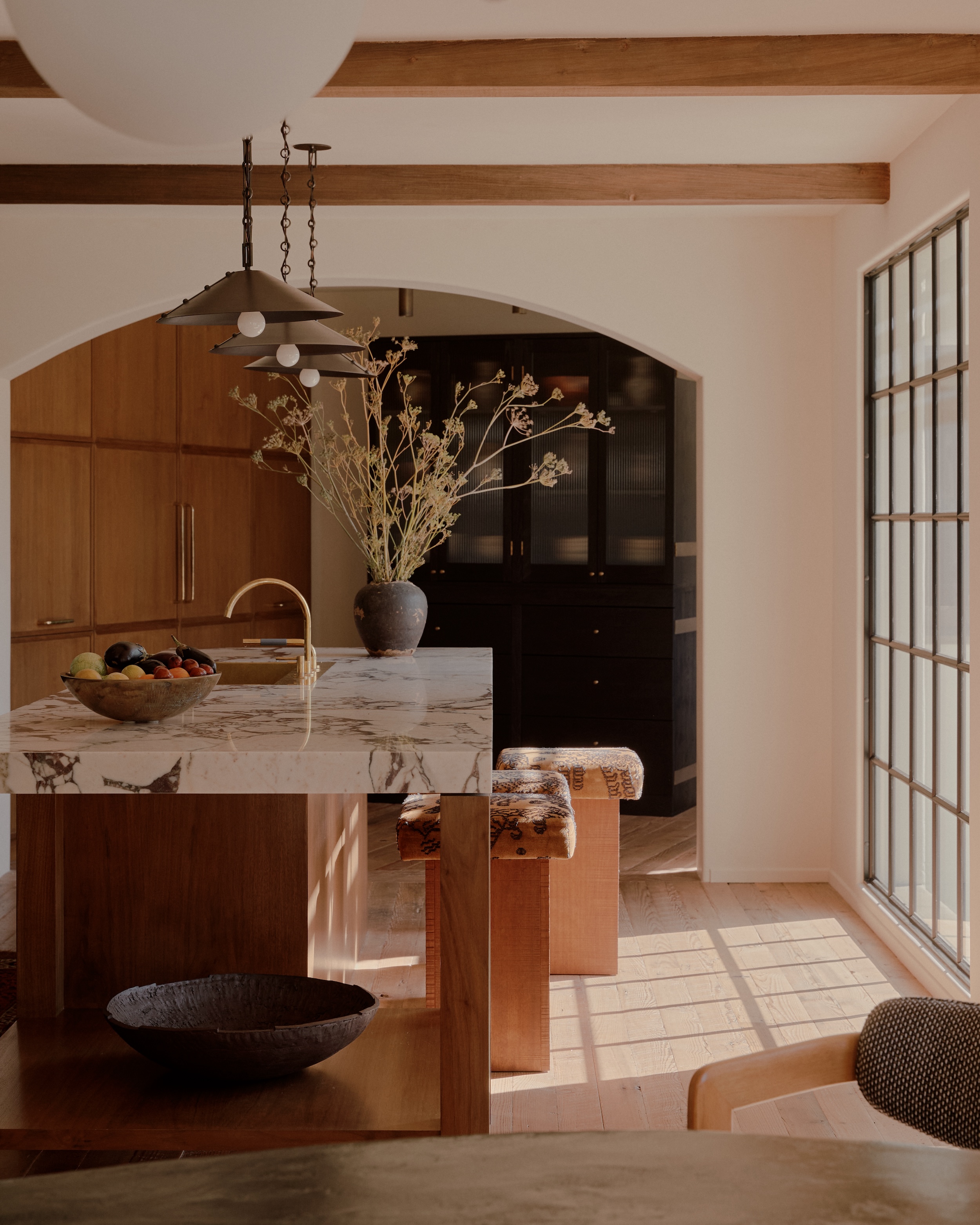
In the light-filled kitchen, the benches, island and lighting are custom.
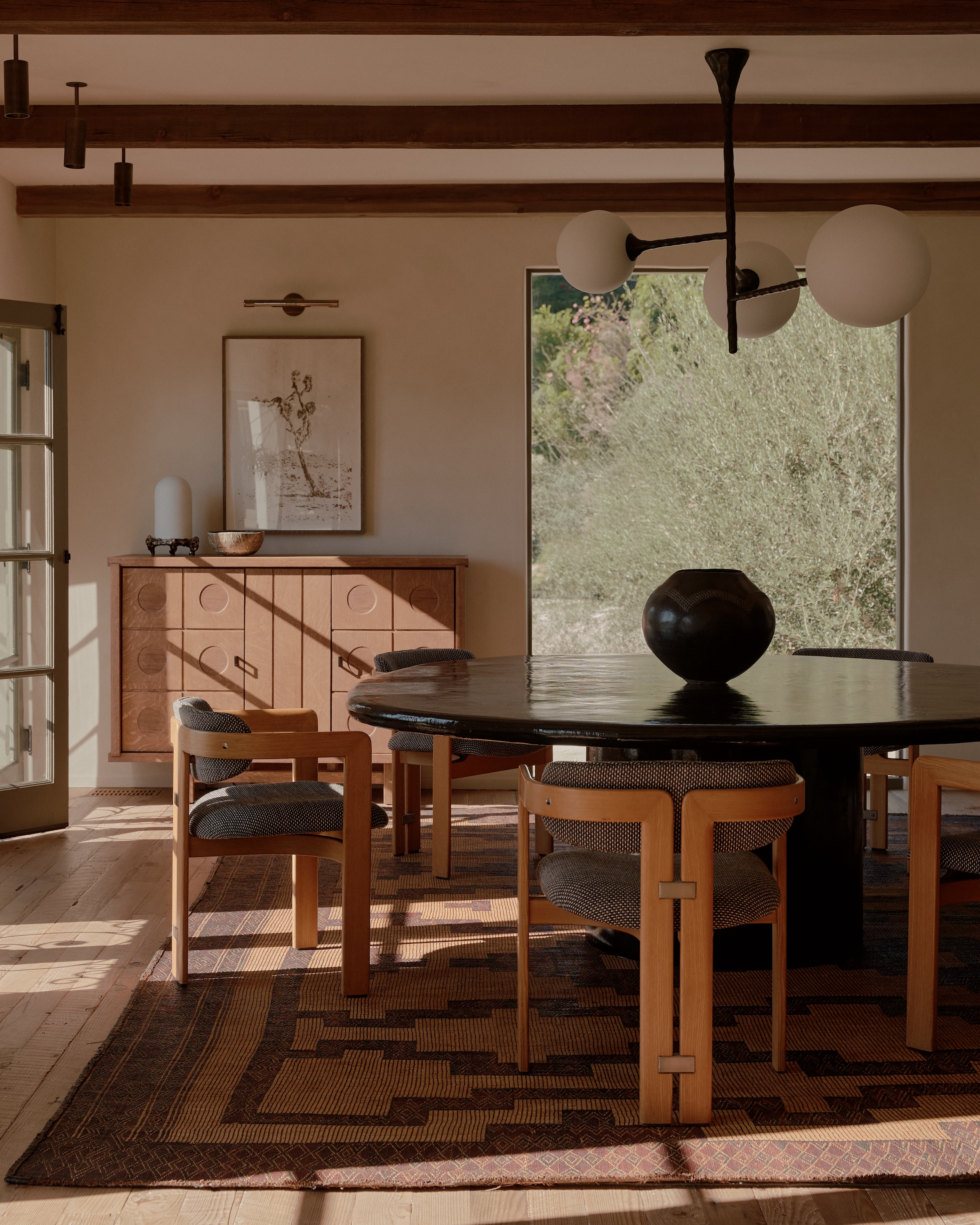
In the dining room, a Pierre Yovanovitch chandelier hovers above a custom dining table surrounded by Augusto Savini for Pozzi chairs.
However gorgeous the residence, though, it needed some tweaking to accommodate the couple’s busy movie-making careers. Leitch and McCormick wanted a place where they could unwind, accommodate visiting family and friends, work remotely on projects and take advantage of everything the verdant site had to offer. They also wanted to accommodate their two beloved dogs, Daisy Dukes (an homage to John Wick’s beagle) and Ladybug (named after Brad Pitt’s character in Bullet Train). Once again, they turned to Alexander.
‘It's not a huge house, but it just felt really special,’ says the designer, who is known for her effortlessly laid-back-yet-luxurious California style.
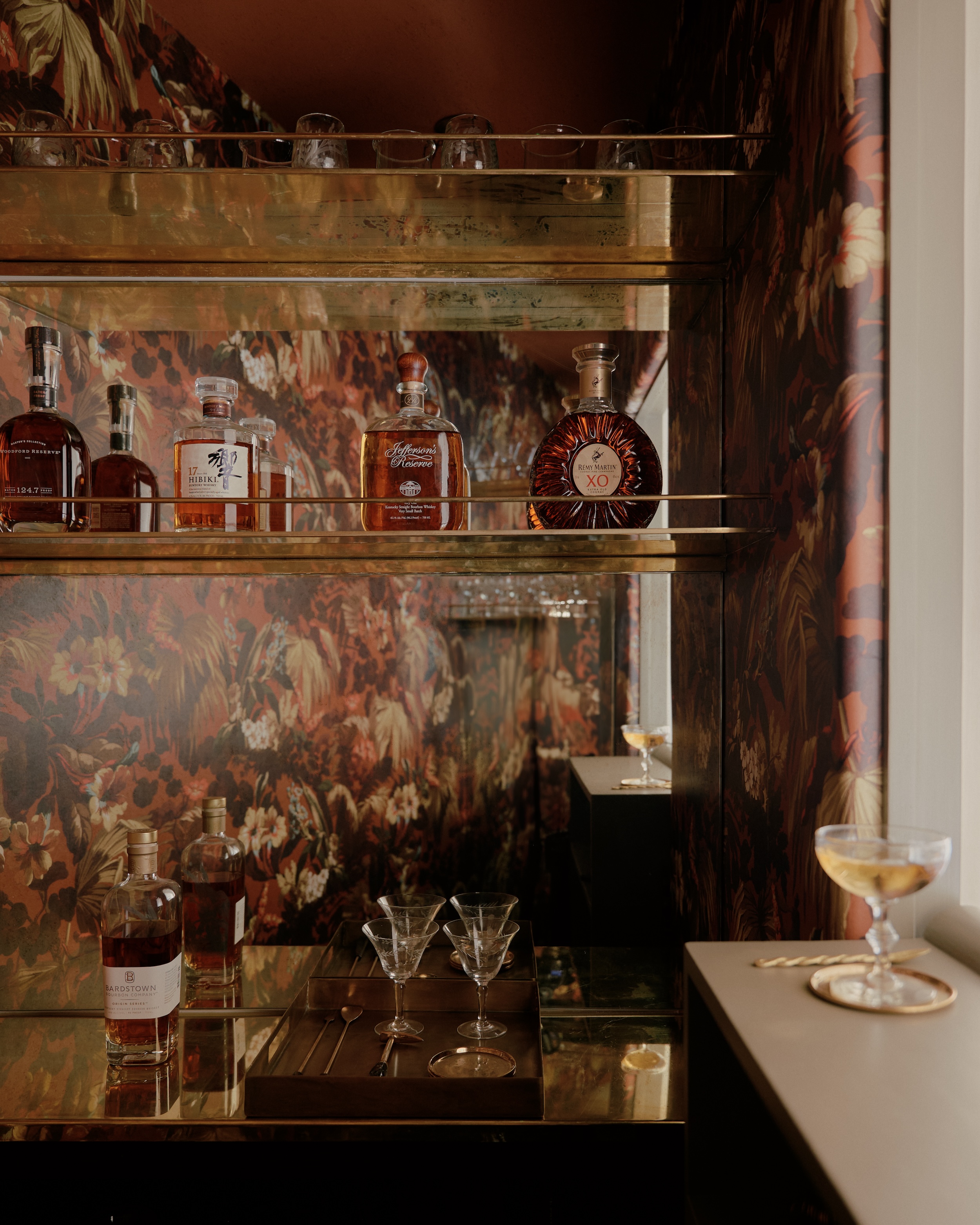
Alexander transformed a 1920s bar niche into a moment of colour and libations.
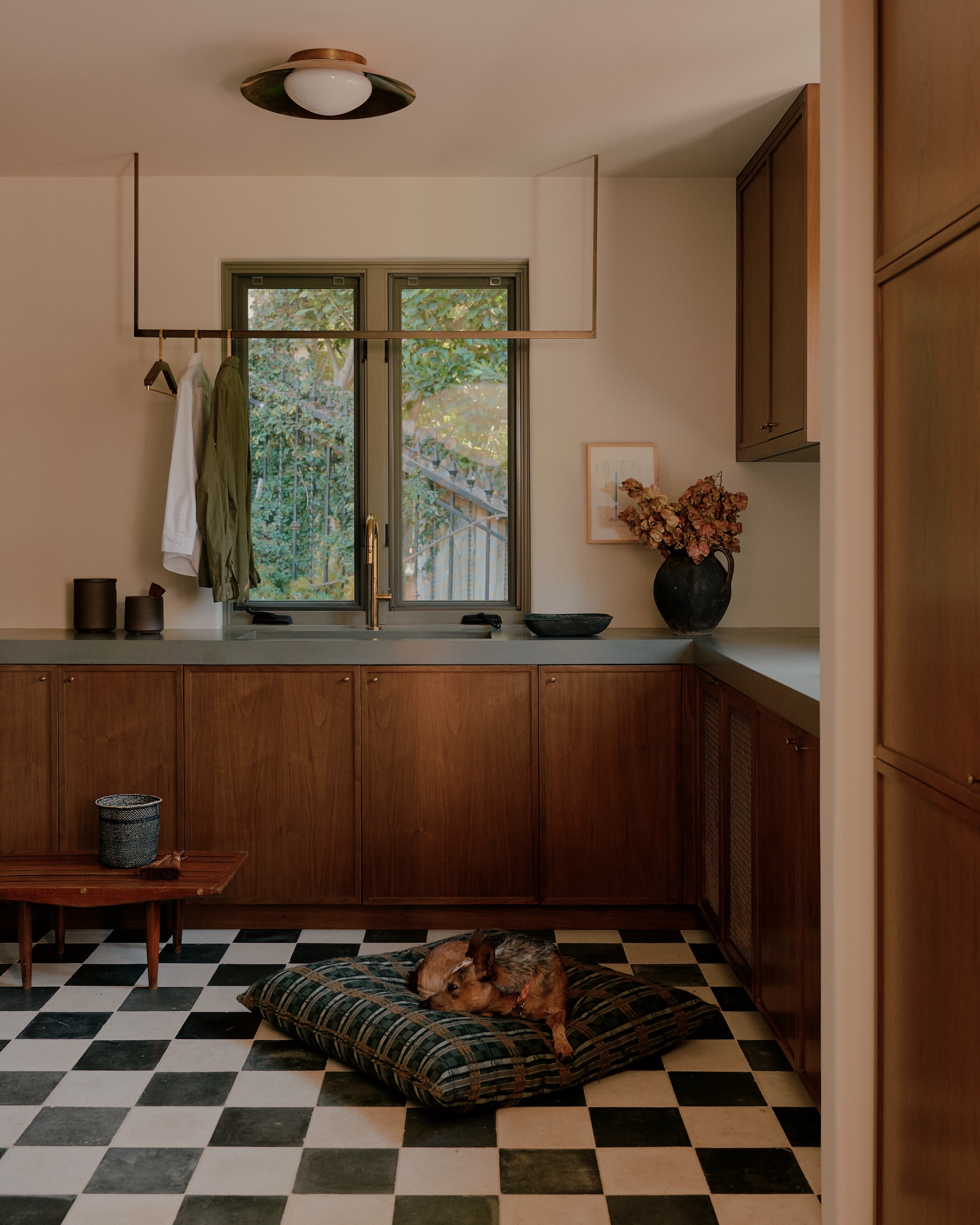
The laundry room was designed to be functional and dog-friendly. A pooch-height faucet (not pictured) is perfect for filling water bowls.
The home offered a jackpot of period details, with its exposed beams, charming arched entryways, leaded glass windows and – of course– the views, and Alexander wanted to maintain that romantic spirit. But its layout felt cramped and previous finishes didn’t do justice to what was there.
‘It had an incredible spirit, but we knew we could really do something really special with it,’ the designer says.
The first order of business was to reconfigure the floor plan to suit Leitch and McCormick’s lifestyle and to make the home feel airier. The existing lower level was a warren of small, closed-off rooms, which included a galley kitchen, a small butler’s pantry and a prohibition-era cocktail nook, but curiously no dedicated dining room. Alexander opened up the kitchen and added a dining room, a pantry and a coffee bar.
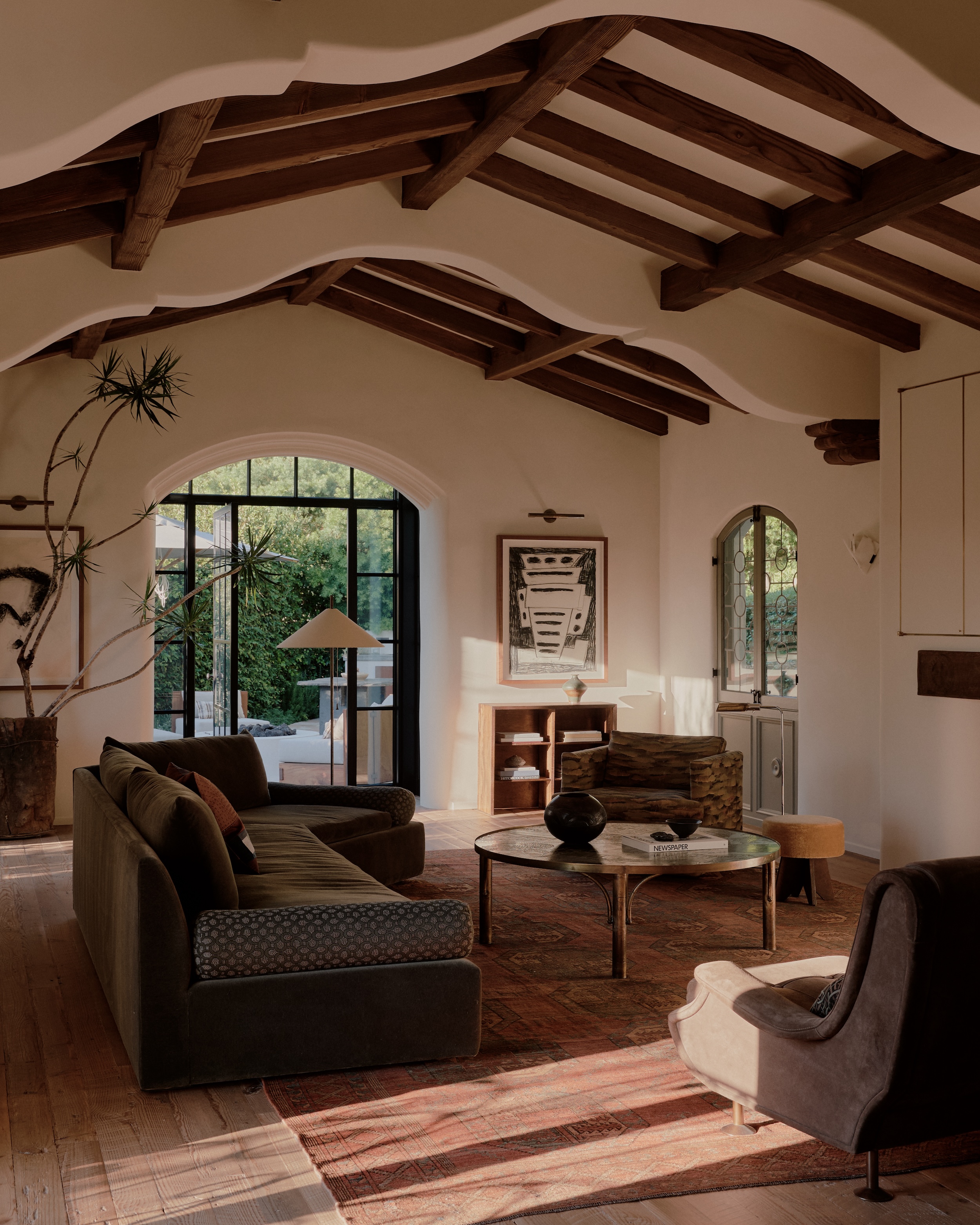
The airy living room is framed by original timbers, now stained a deep brown. The sofa is custom and the coffee table is a design by Philip and Kelvin LaVerne. The lounge chairs are by Marco Zanuso for Arflex.
‘They work a lot, so when they're home, they’re nesting hard,' Alexander explains. In order to create more generous spaces for Leitch and McCormick, as well as visitors, Alexander and her team reworked the bedrooms. Where there was once four small bedrooms, there are now three generous ones, including a bright primary suite.
With the more technical work completed, all that was left to do was lean into the home’s historic character. ‘We definitely didn't want it to feel like we just did this house—we wanted it to feel like it's always been there,’ says the designer.
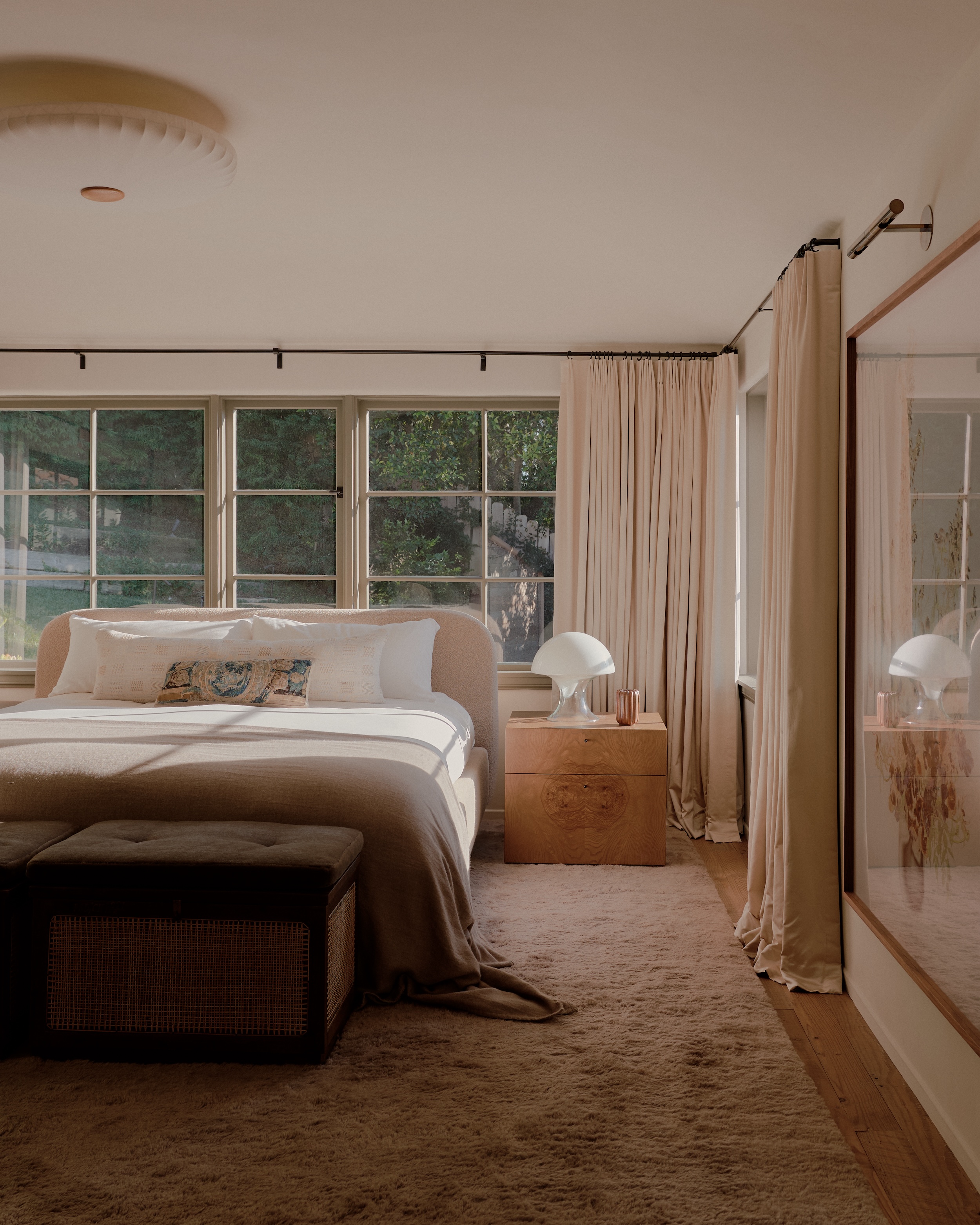
Alexander kept the primary bedroom soothing and neutral with the custom bed and nightstands, plush carpet and vintage Swedish ceiling fixture. The pair of chests at the foot of the bed are by Pierre Jeanneret.
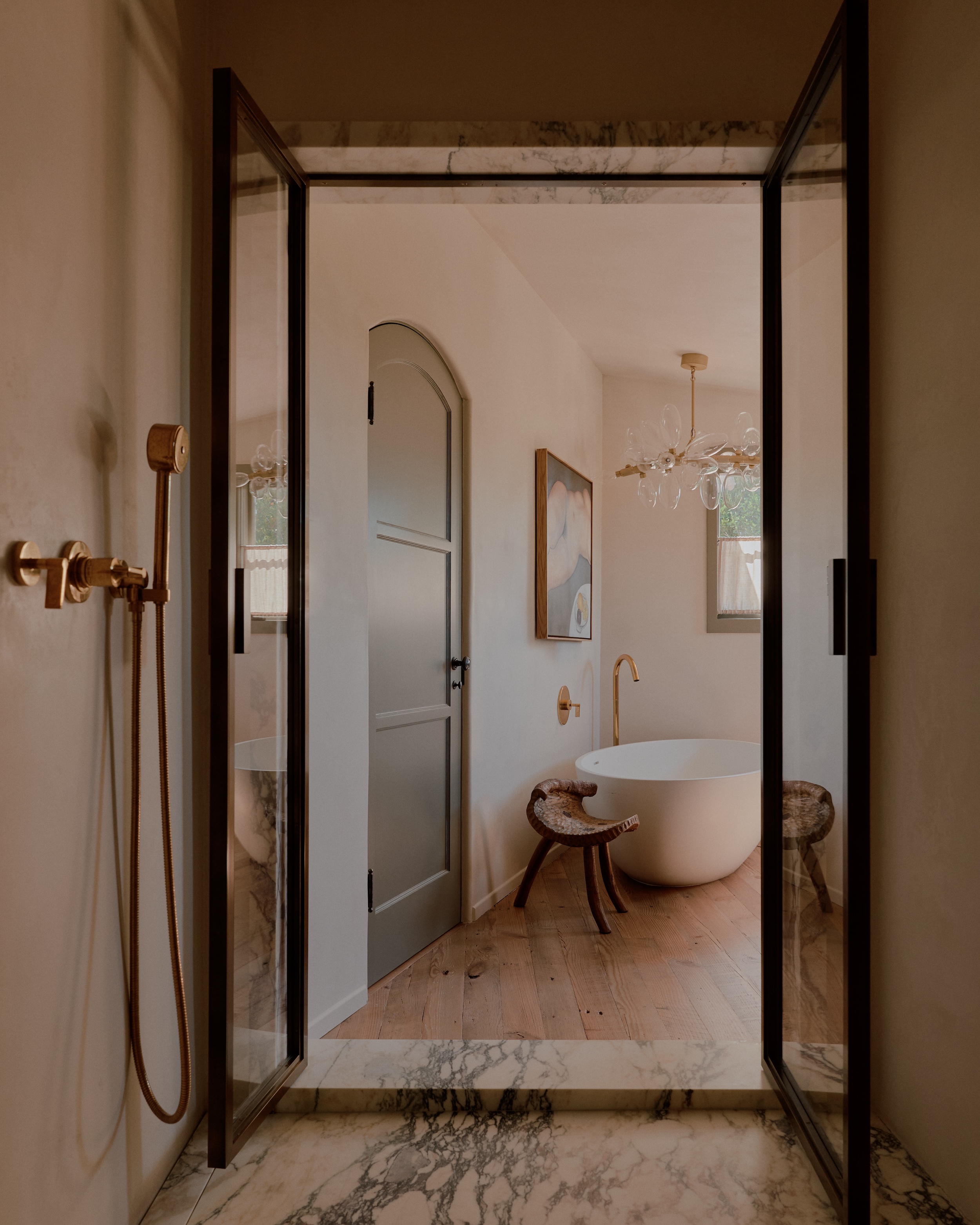
A peek inside the primary bathroom suite.
First, the design team redid all of the finishes, from the all-new reclaimed timber floors to the plaster walls to the original beams, which they stained a rich brown. The expanded kitchen received an elegant palette of stone and Moroccan tile, as did the bathrooms. Nods to the home’s Hollywood pedigree arrived via statement light fixtures, like a dramatic chandelier from Blackman Cruz in the entry, and glamorous touches, like a gleaming custom brass handrail on the staircase.
In the furnishings, textiles and artwork, Alexander injected a bit more colour than she typically does, but in subdued tones of red, sage, blue, and green, all of which accentuate the residence’s ethereal California light. A guest bedroom, for instance, is anchored by an antique verdure tapestry while the Prohibition-era bar niche features a fiery botanical print. Even custom cushions for Daisy Dukes and Ladybug feature eye-catching geometric patterns.
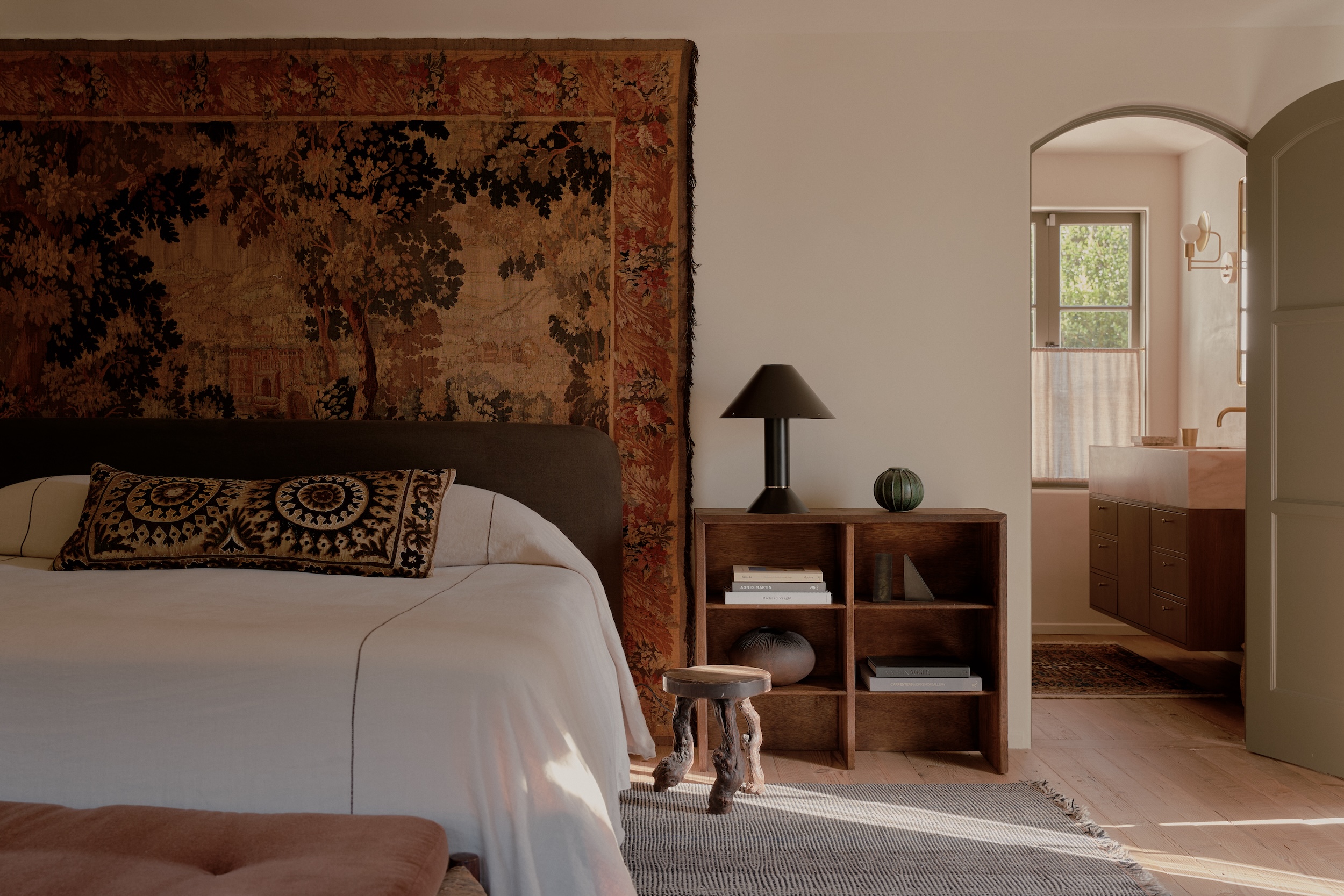
One guest bedroom features a vibrant antique verdure tapestry.
The home’s most striking moment, though, is the sitting room, where beautifully-carved original beams frame a custom sofa, intricate Philip and Kelvin LaVerne coffee table, and the original fireplace. Where there were just windows, Alexander and her team installed glazed doors to a terrace, bringing all those beautiful hillside vistas inside.
Outside, there are even more places to kick back. Alexander and her team widened terraces and gave the clients entertaining spaces that feel straight from a luxury resort, including an outdoor kitchen, a fire pit and numerous sitting areas.
‘Even when we work here, it feels like a sanctuary,’ says Leitch. ‘You don't feel like you're in the middle of the craziness.’
‘We call it our pied-à-terre in Los Angeles, because that’s exactly how it feels,’ adds McCormick.
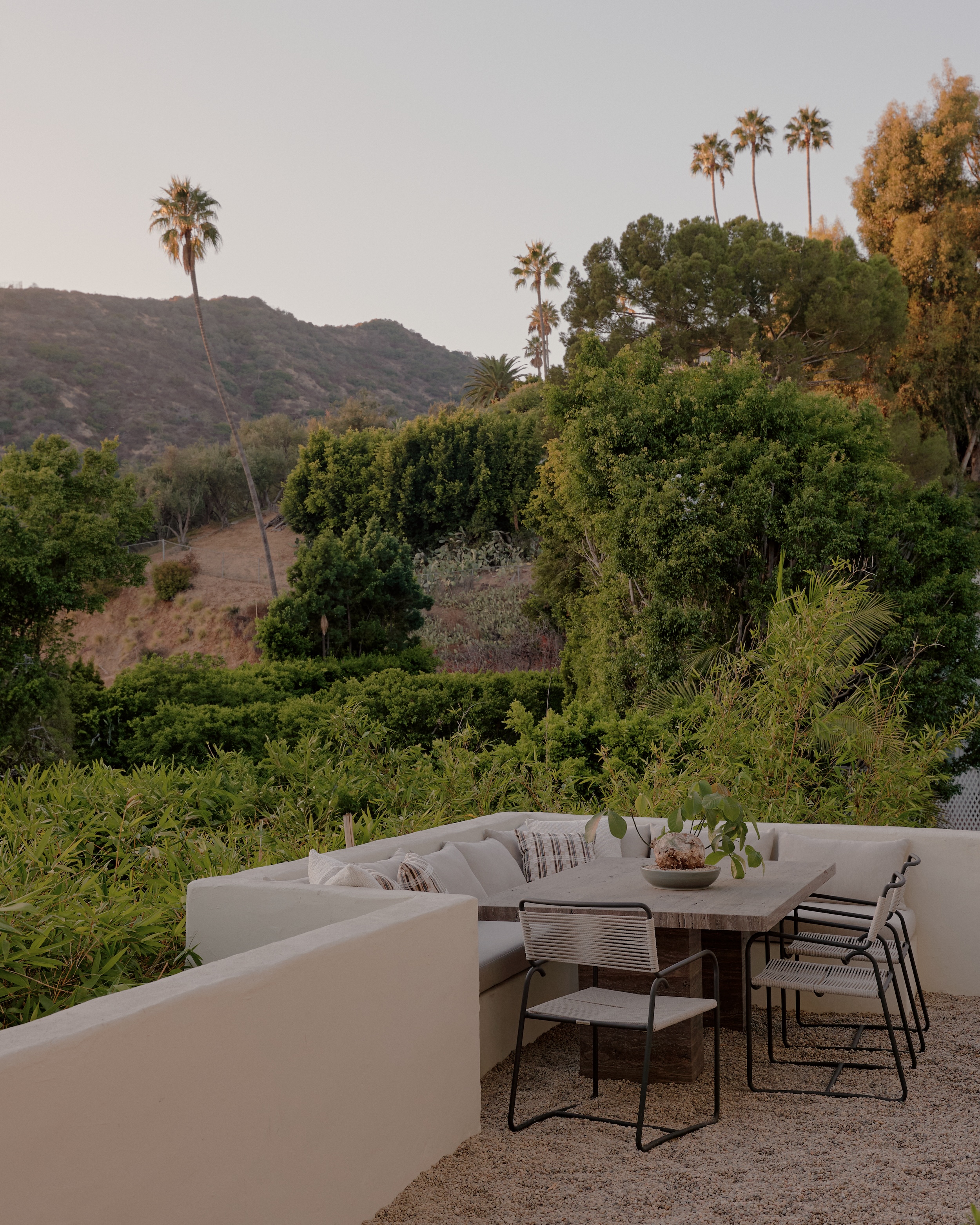
Alexander and her team enhanced the outdoor areas to take advantage of the views.
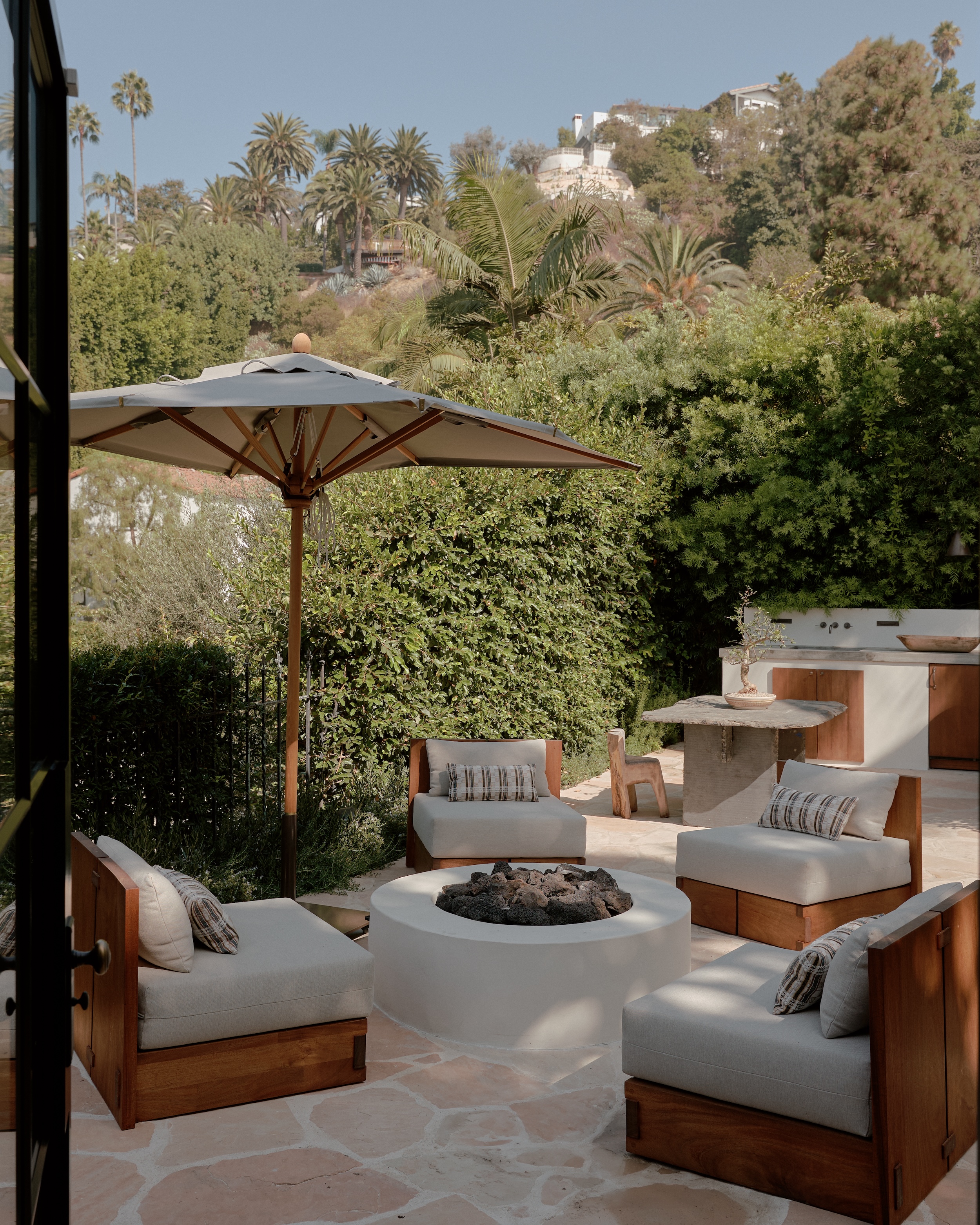
New additions included a fire pit and a stylish outdoor kitchen,
So far, Leitch and McCormick are loving their new Los Angeles abode. They’ve invited colleagues, friends, and nephews from college to visit. They plan to transform a small guesthouse on the property into a screening room and have just cast Pete Davidson in their latest film project, a heist called How to Rob a Bank. And while Leitch’s stuntman days are over, the couple have yet another coup to celebrate: This month, the Academy of Motion Picture Arts and Sciences announced that it will be including stunts in its list of honours, beginning with the 100th Oscars for films released in 2027.
But until that day, enjoying the home is on the agenda. ‘I will bring in people who are into architecture or design, and they'll be wowed by this. And then you bring in people who have a refined taste and they're wowed, too,’ says Leitch. ‘It transcends.’
Alexander, for her part, hopes that one of Leitch’s former cinematic doppelgängers might be on the guest list: ‘I like to think Brad Pitt might come over and love it,’ she says.
Anna Fixsen is a Brooklyn-based editor and journalist with 13 years of experience reporting on architecture, design, and the way we live. Before joining the Wallpaper* team as the U.S. Editor, she was the Deputy Digital Editor of ELLE DECOR, where she oversaw all aspects of the magazine’s digital footprint.
-
 Reuters presents the 500 most impactful photographs of the last 40 years in a new book
Reuters presents the 500 most impactful photographs of the last 40 years in a new book'In the Moment: 40 Years of Reuters Photojournalism,' published by Thames & Hudson', celebrates an era of iconic photography
-
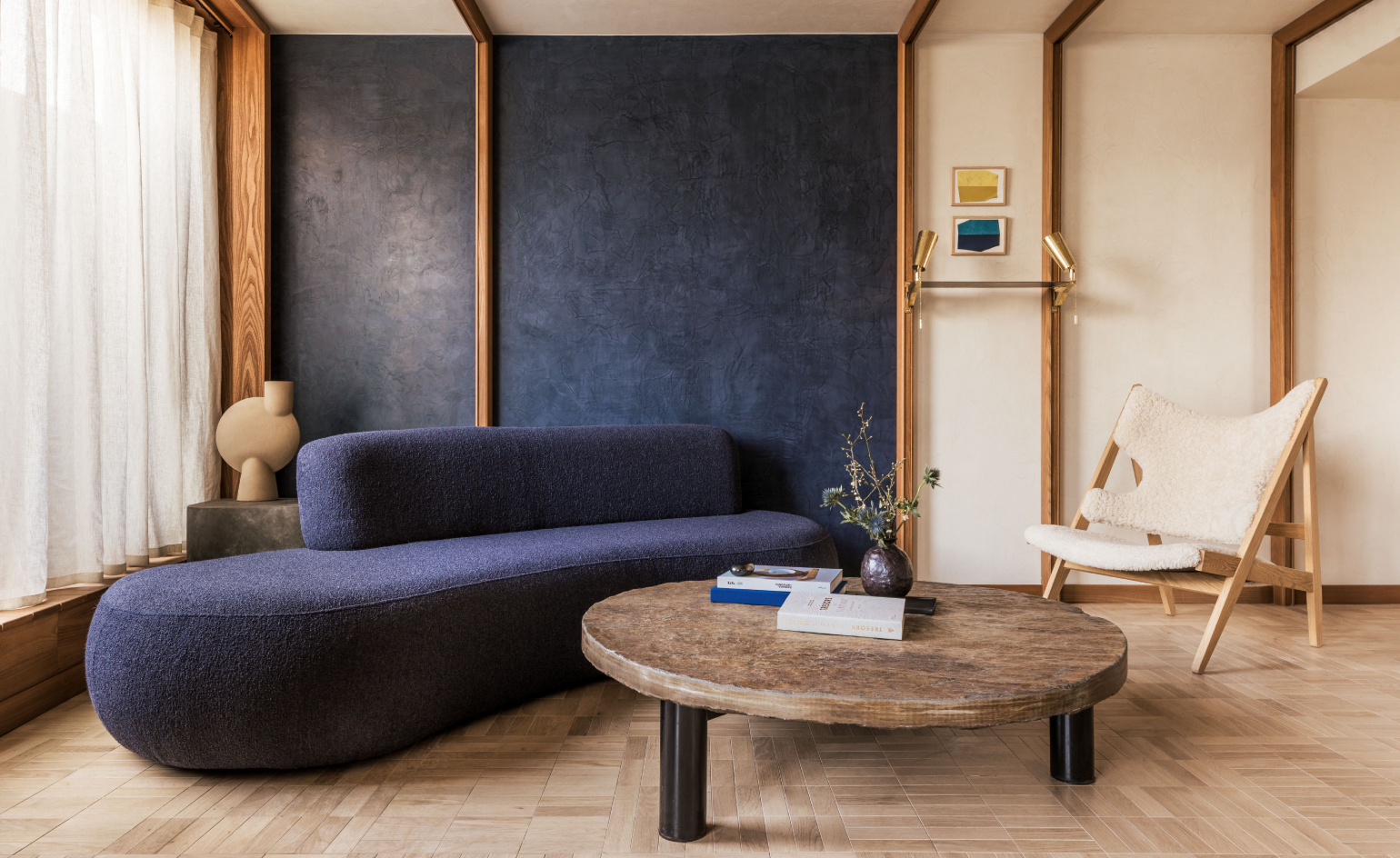 At La Fondation hotel in Paris, minimalism has irresistible warmth
At La Fondation hotel in Paris, minimalism has irresistible warmthOnce a parking lot, this 17th-arrondissement stay now offers rooftop city views, cocooning suites, and interiors by Roman & Williams
-
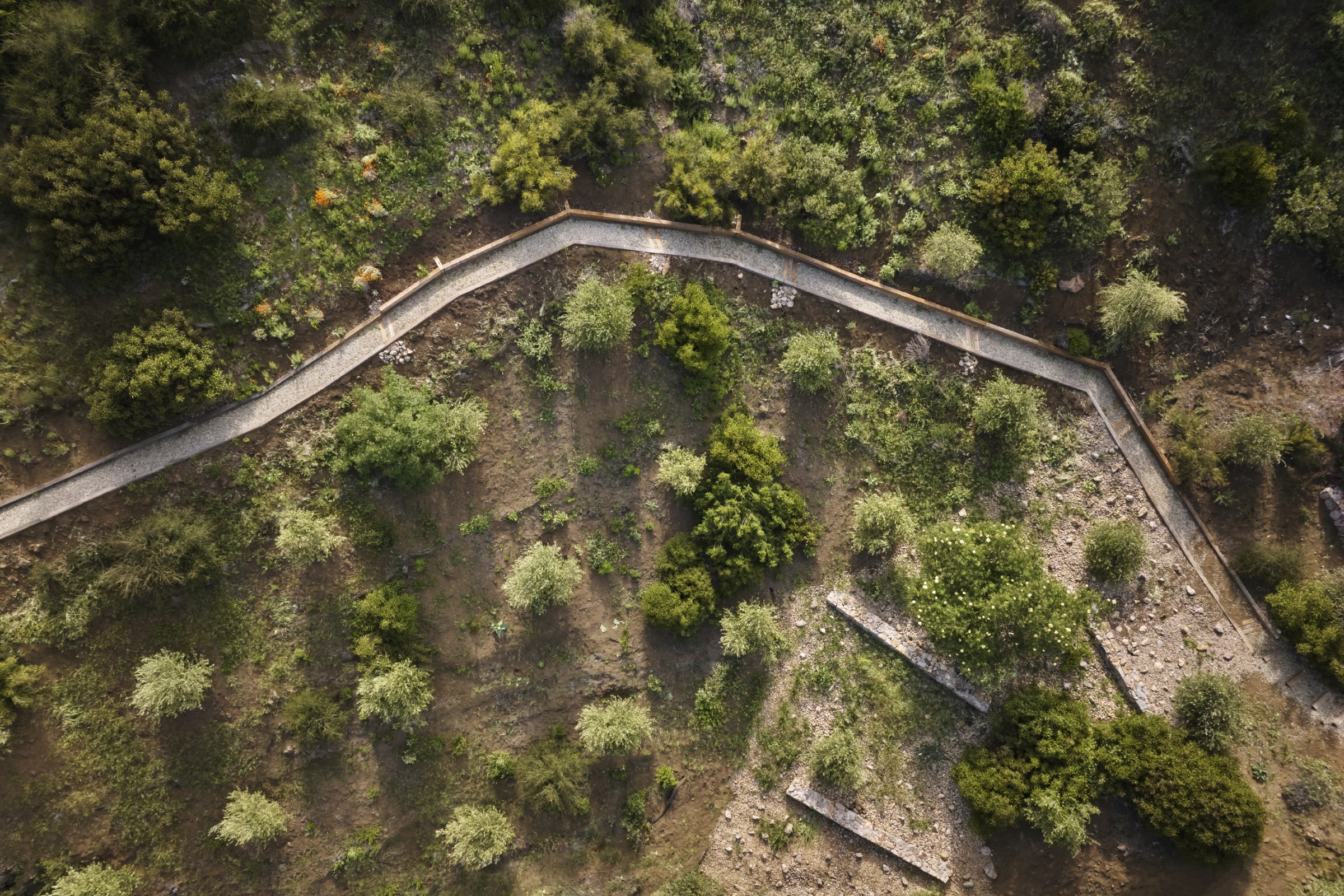 How LA's Terremoto brings 'historic architecture into its next era through revitalising the landscapes around them'
How LA's Terremoto brings 'historic architecture into its next era through revitalising the landscapes around them'Terremoto, the Los Angeles and San Francisco collective landscape architecture studio, shakes up the industry through openness and design passion
-
 How LA's Terremoto brings 'historic architecture into its next era through revitalising the landscapes around them'
How LA's Terremoto brings 'historic architecture into its next era through revitalising the landscapes around them'Terremoto, the Los Angeles and San Francisco collective landscape architecture studio, shakes up the industry through openness and design passion
-
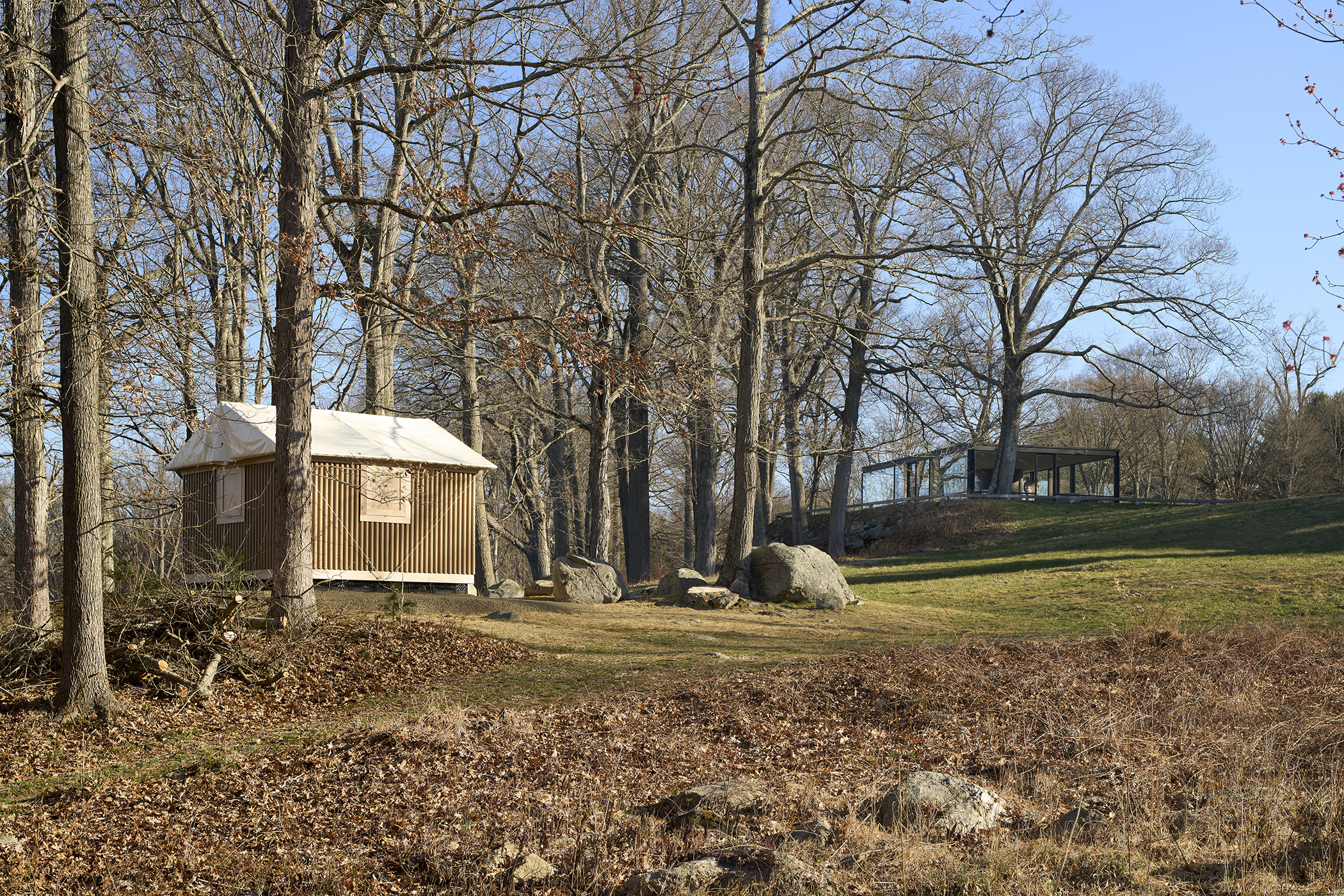 How architects are redefining disaster relief through design
How architects are redefining disaster relief through designDisaster relief architecture is a critical component of humanitarian aid across the globe; read our ultimate guide on how architects can make a difference through design
-
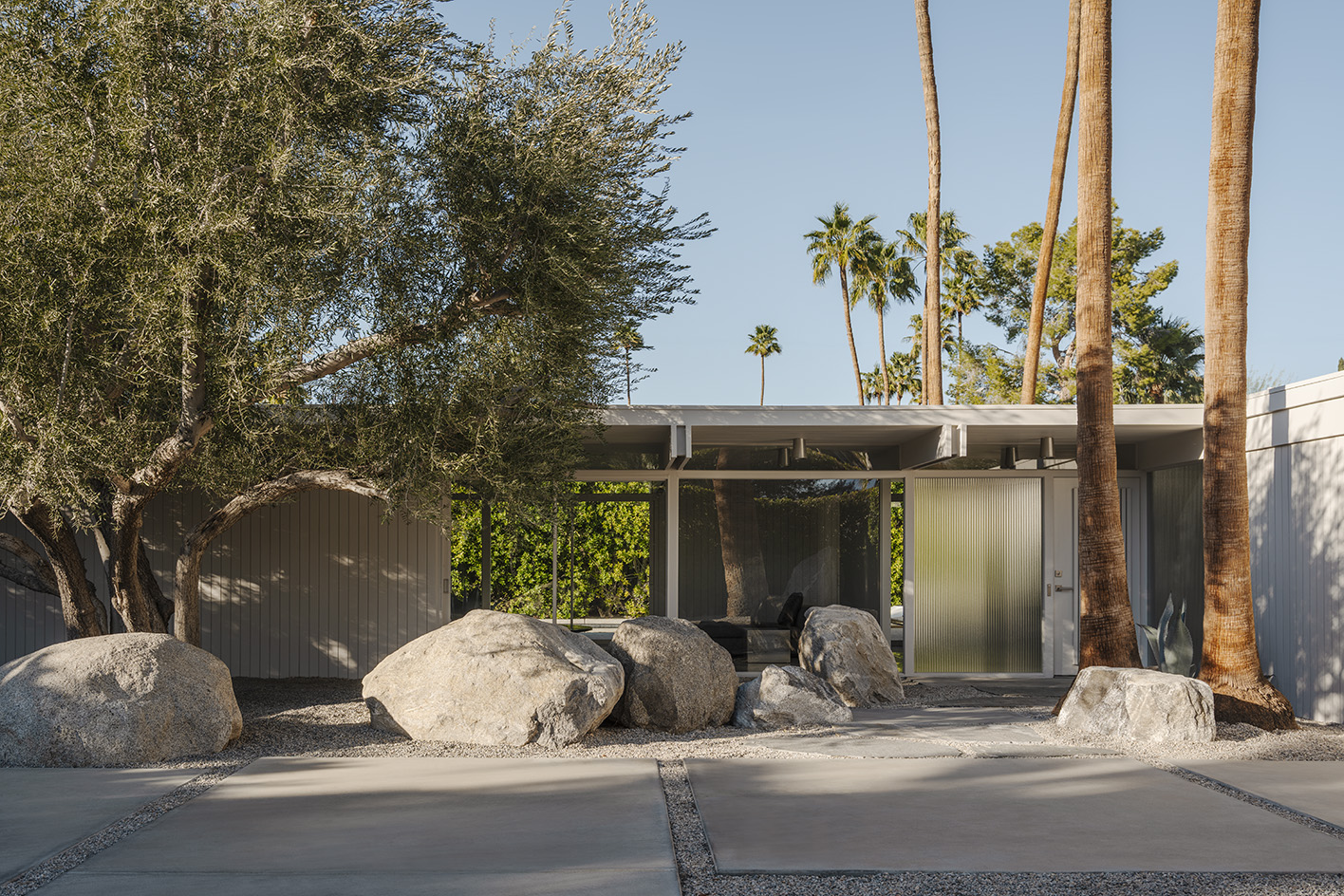 Inside a Donald Wexler house so magical, its owner bought it twice
Inside a Donald Wexler house so magical, its owner bought it twiceSo transfixed was Daniel Patrick Giles, founder of fragrance brand Perfumehead, he's even created a special scent devoted to it
-
 The Pagani Residences is the latest ultra-luxe automotive apartment tower to reach Miami
The Pagani Residences is the latest ultra-luxe automotive apartment tower to reach MiamiRising up above Miami, branded apartment buildings are having a renaissance, as everyone from hypercar builders to crystal makers seeks to have a towering structure bearing their name
-
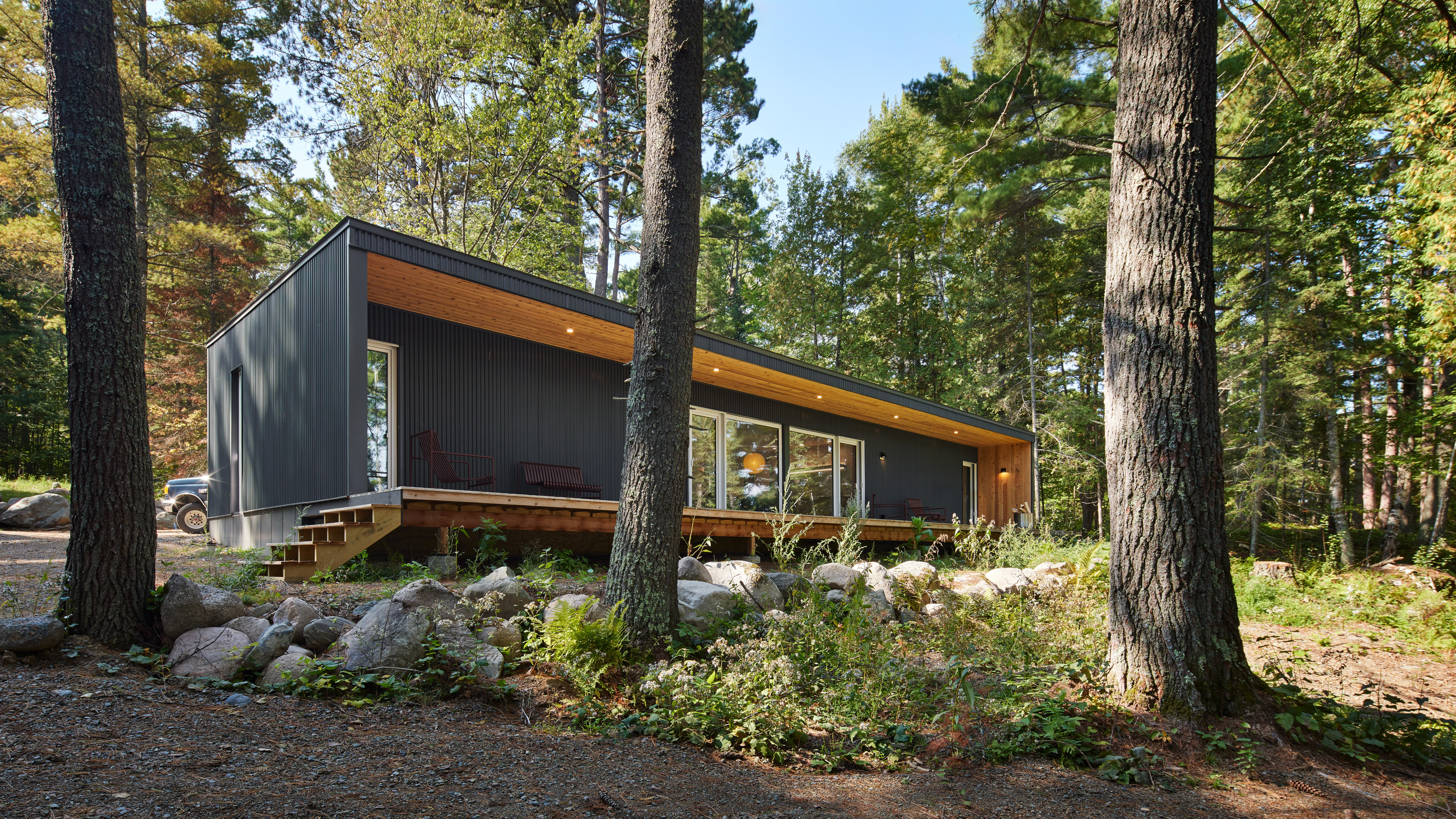 A modern cabin in Minnesota serves as a contemporary creative retreat from the city
A modern cabin in Minnesota serves as a contemporary creative retreat from the citySnow Kreilich Architects' modern cabin and studio for an artist on a lakeside plot in Minnesota was designed to spark creativity and provide a refuge from the rat race
-
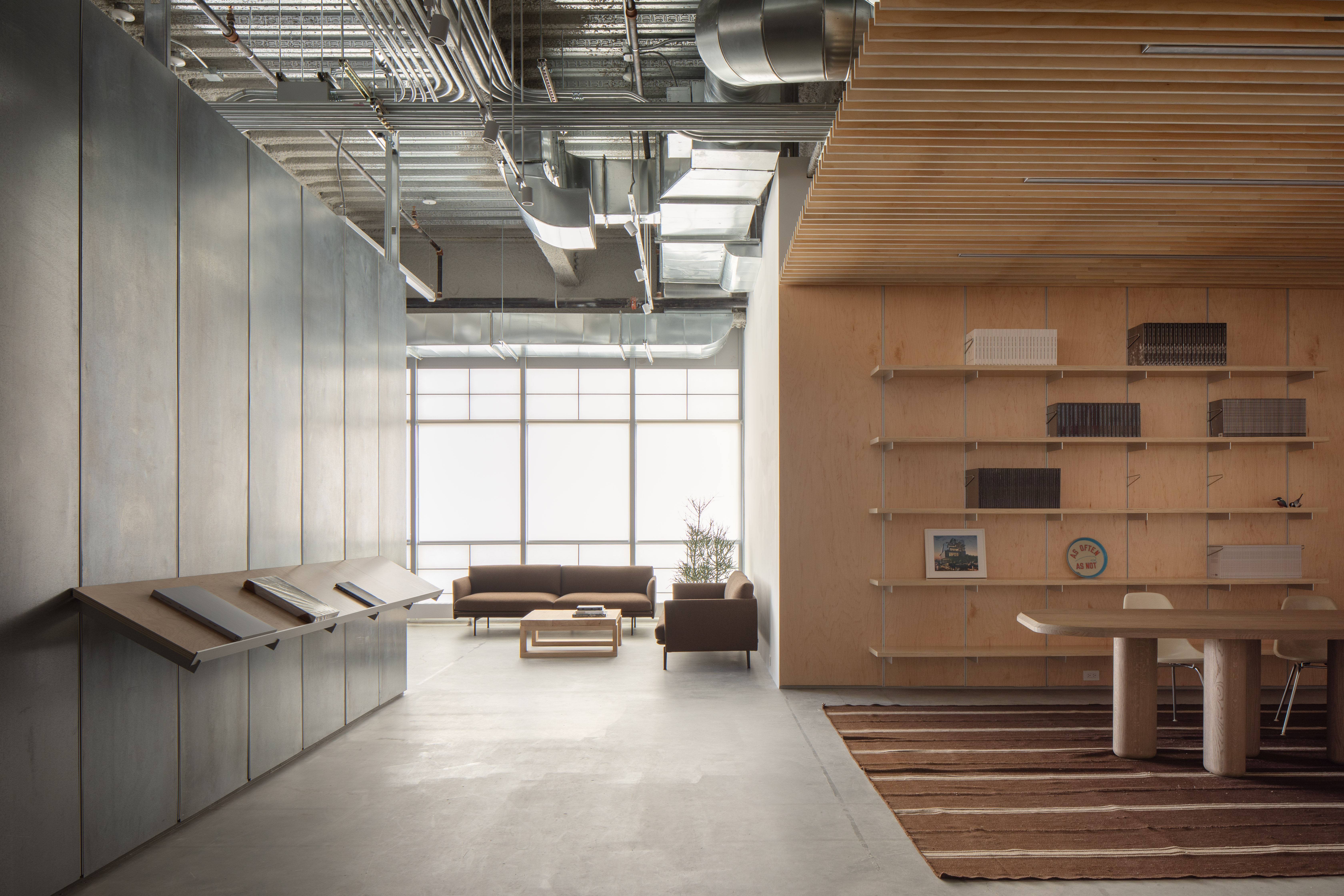 Touring artist Glenn Ligon's studio in Brooklyn with its architect, Ravi Raj
Touring artist Glenn Ligon's studio in Brooklyn with its architect, Ravi RajGlenn Ligon's studio, designed by architect Ravi Raj, is an industrial Brooklyn space reimagined for contemporary art
-
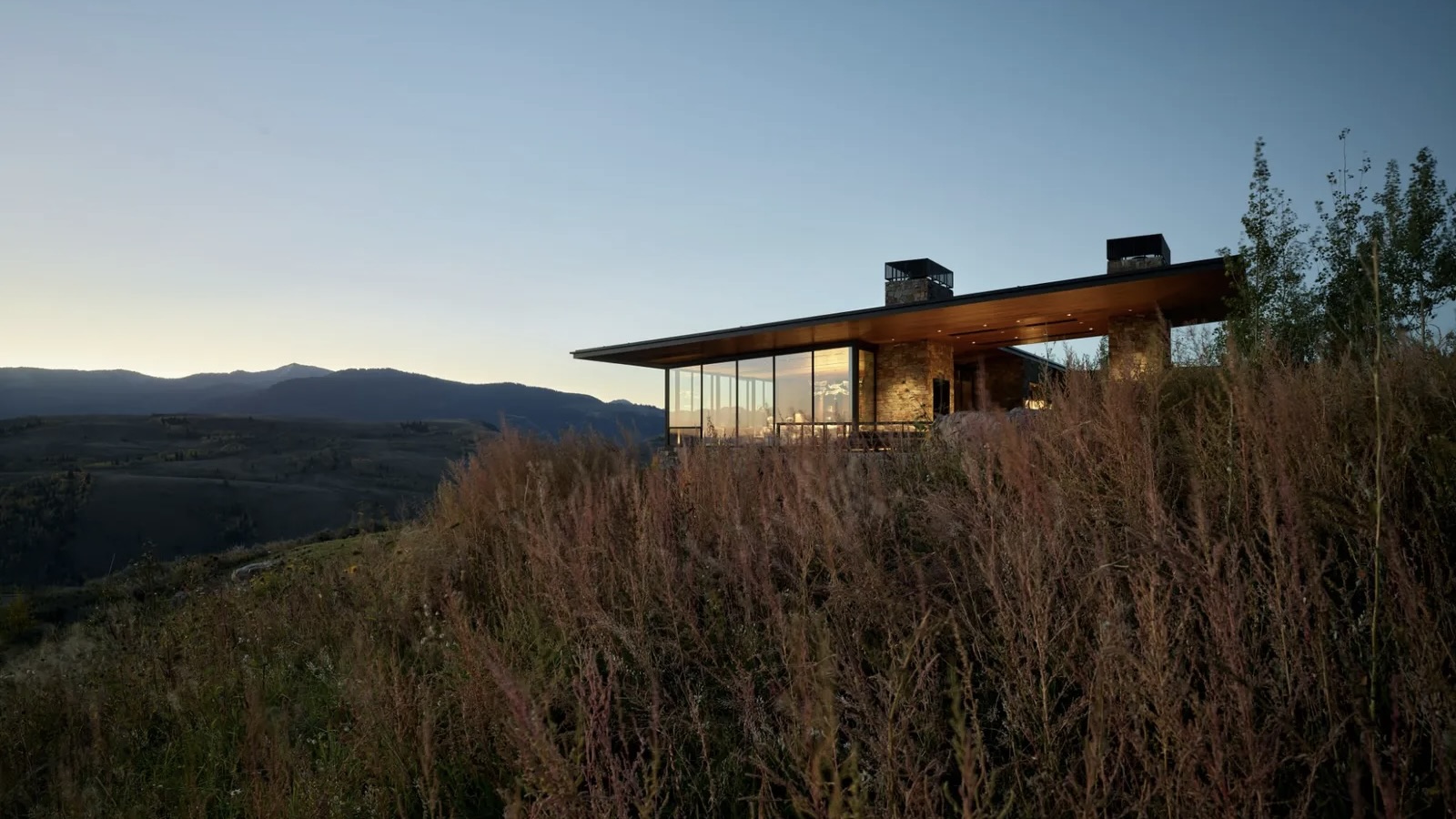 The Monthly Architecture Edit: Wallpaper’s favourite July houses
The Monthly Architecture Edit: Wallpaper’s favourite July housesFrom geometric Japanese cottages to restored modernist masterpieces, these are the best residential projects to have crossed the architecture desk this month
-
 A dynamic Mar Vista house plays with the rhythm of indoor and outdoor living
A dynamic Mar Vista house plays with the rhythm of indoor and outdoor livingA new Mar Vista house, designed by Mexican architecture studio PPAA, combines a façade with a whisper of brutalism, and a breezy, open interior, seamlessly connected to its Los Angeles setting