Take a plunge at Brandílera House on the Mexican Pacific Coast
Brandílera House by Manuel Cervantes Estudio is a Mexican Pacific Coast retreat making the most of its views and green site

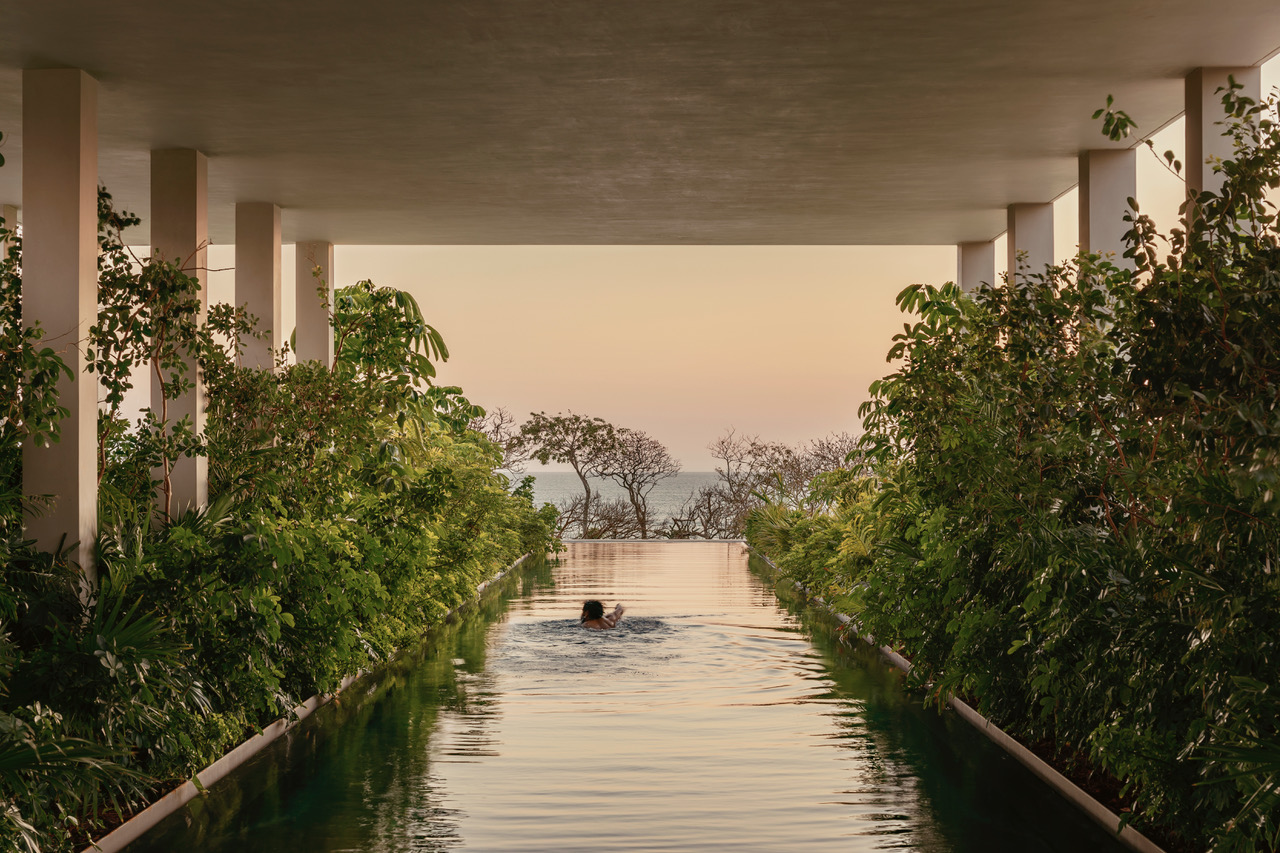
Receive our daily digest of inspiration, escapism and design stories from around the world direct to your inbox.
You are now subscribed
Your newsletter sign-up was successful
Want to add more newsletters?

Daily (Mon-Sun)
Daily Digest
Sign up for global news and reviews, a Wallpaper* take on architecture, design, art & culture, fashion & beauty, travel, tech, watches & jewellery and more.

Monthly, coming soon
The Rundown
A design-minded take on the world of style from Wallpaper* fashion features editor Jack Moss, from global runway shows to insider news and emerging trends.

Monthly, coming soon
The Design File
A closer look at the people and places shaping design, from inspiring interiors to exceptional products, in an expert edit by Wallpaper* global design director Hugo Macdonald.
Brandílera House by Manuel Cervantes Estudio offers the kind of dreamy architectural escape that makes you yearn for the seaside. The holiday home, which was created in partnership with the client, designer James Perse, is set in Mexico's Pacific Coast and is centred on its verdant plot, orientated towards sea views and framed natural vistas. At the same time, a courtyard arrangement means that a sense of cocooning is equally available to its residents.
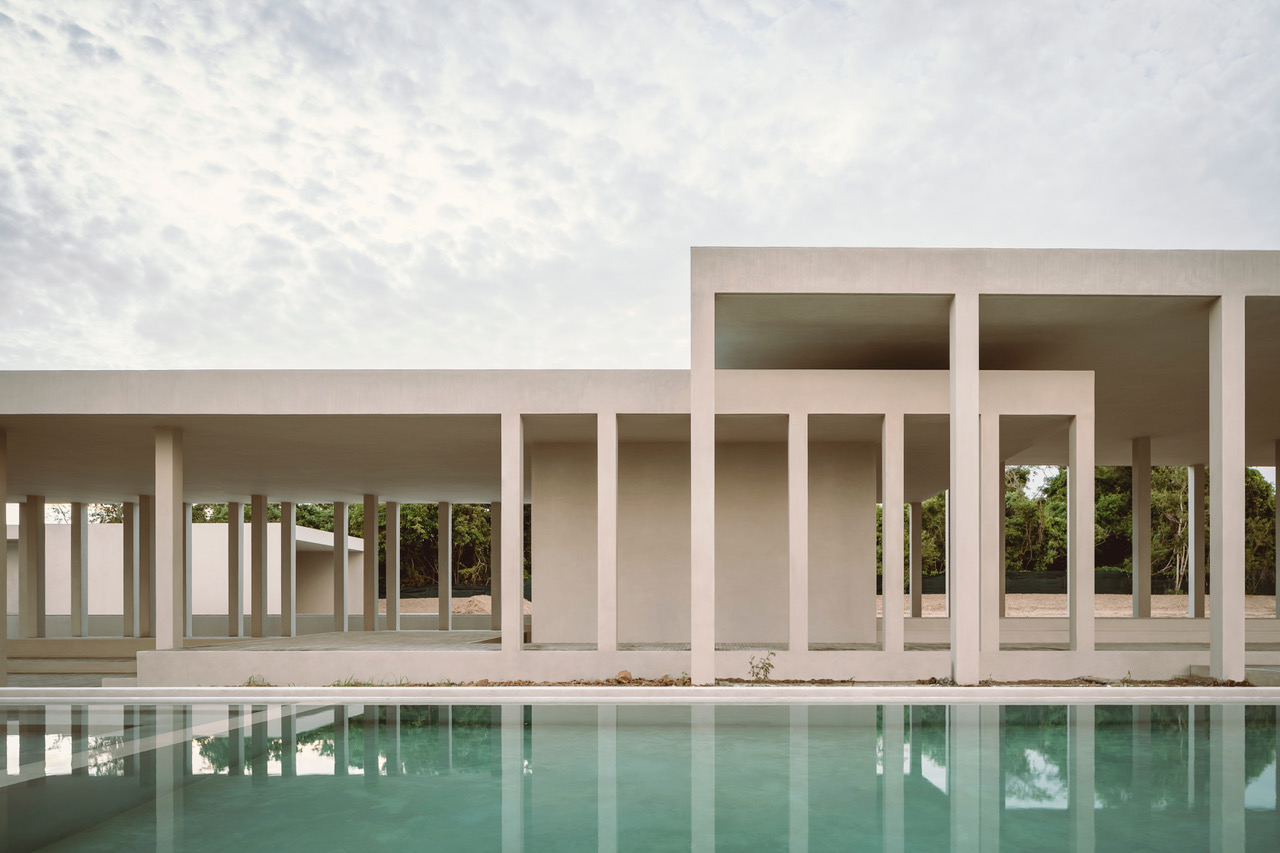
Tour Brandílera House by Manuel Cervantes Estudio
The structure's low-lying volume is arranged in a series of small pavilions, opening to green spaces and dotted with courtyards. Open and closed elements are connected through paths and routes 'in a game of walls, porticoes, vegetation and pavements,' the architects explain.
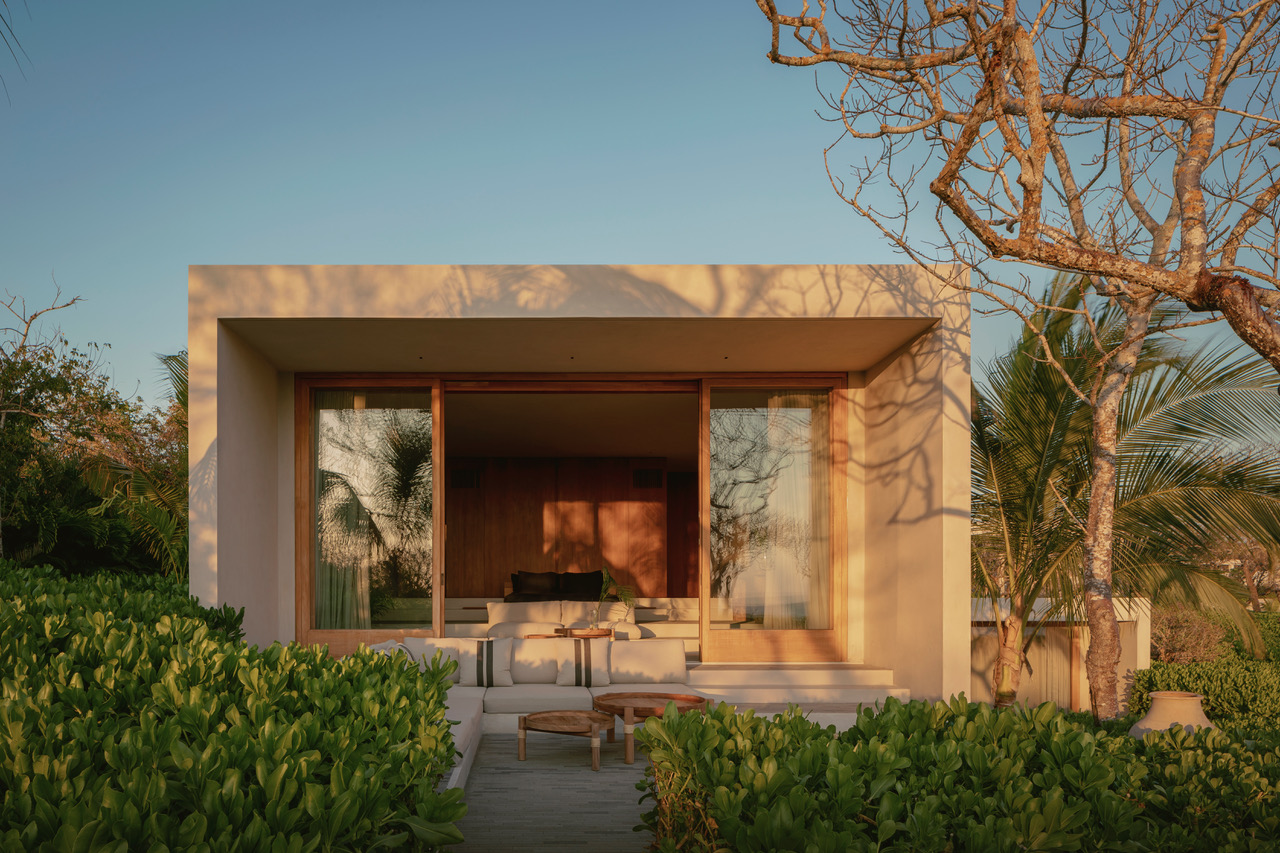
This means that open spaces are just as important as enclosed ones at Brandílera House. An indoor/outdoor lifestyle is enhanced, supported by the home's key features - its gardens and colonnades.
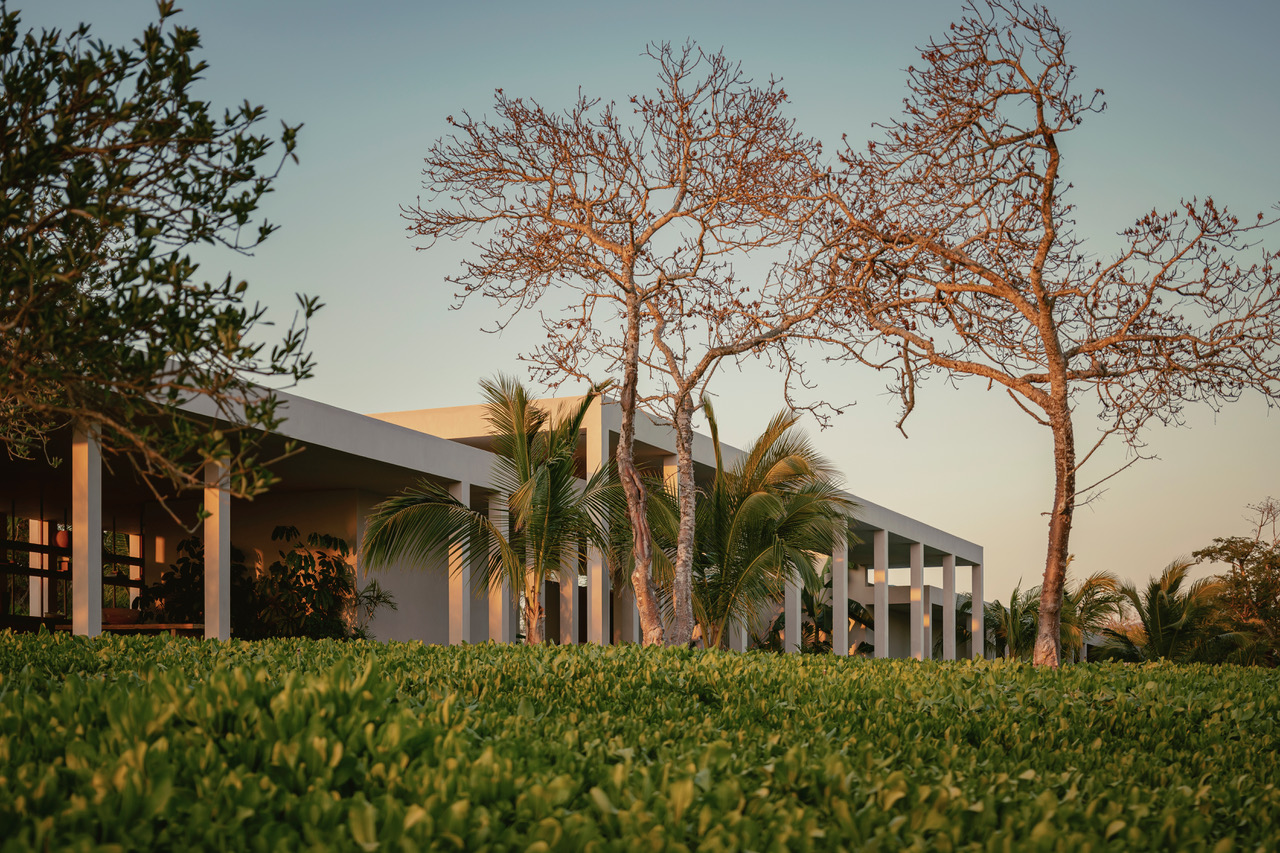
The generous property spans some 3,600 sq m. The interiors contain nine bedroom suites, a variety of living and socializing spaces, pools and a spa.
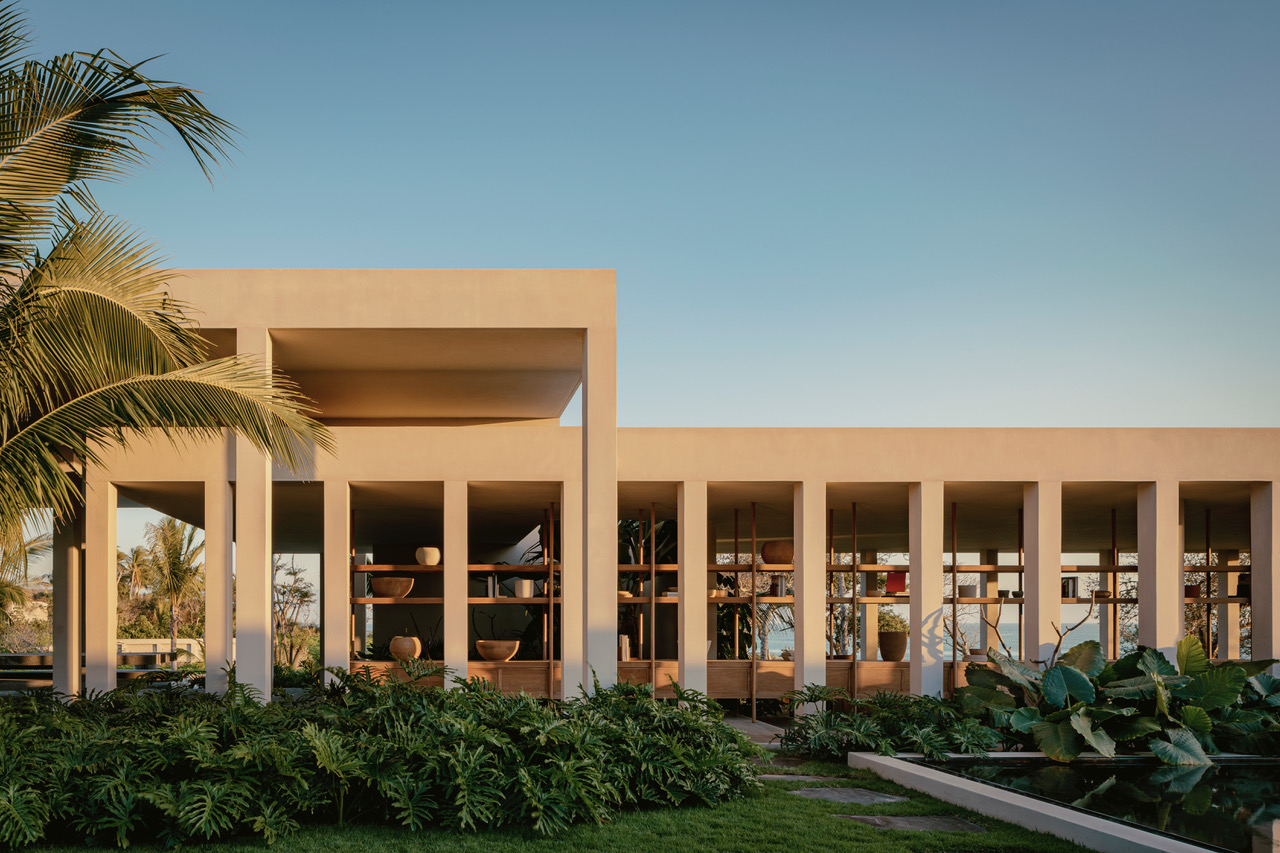
Landscaping and planting took their cues from what naturally existed on the site before - enriching greenery further with native species. It was a route the architecture studio often favours, aiming to keep things refined but simple, organic and natural.
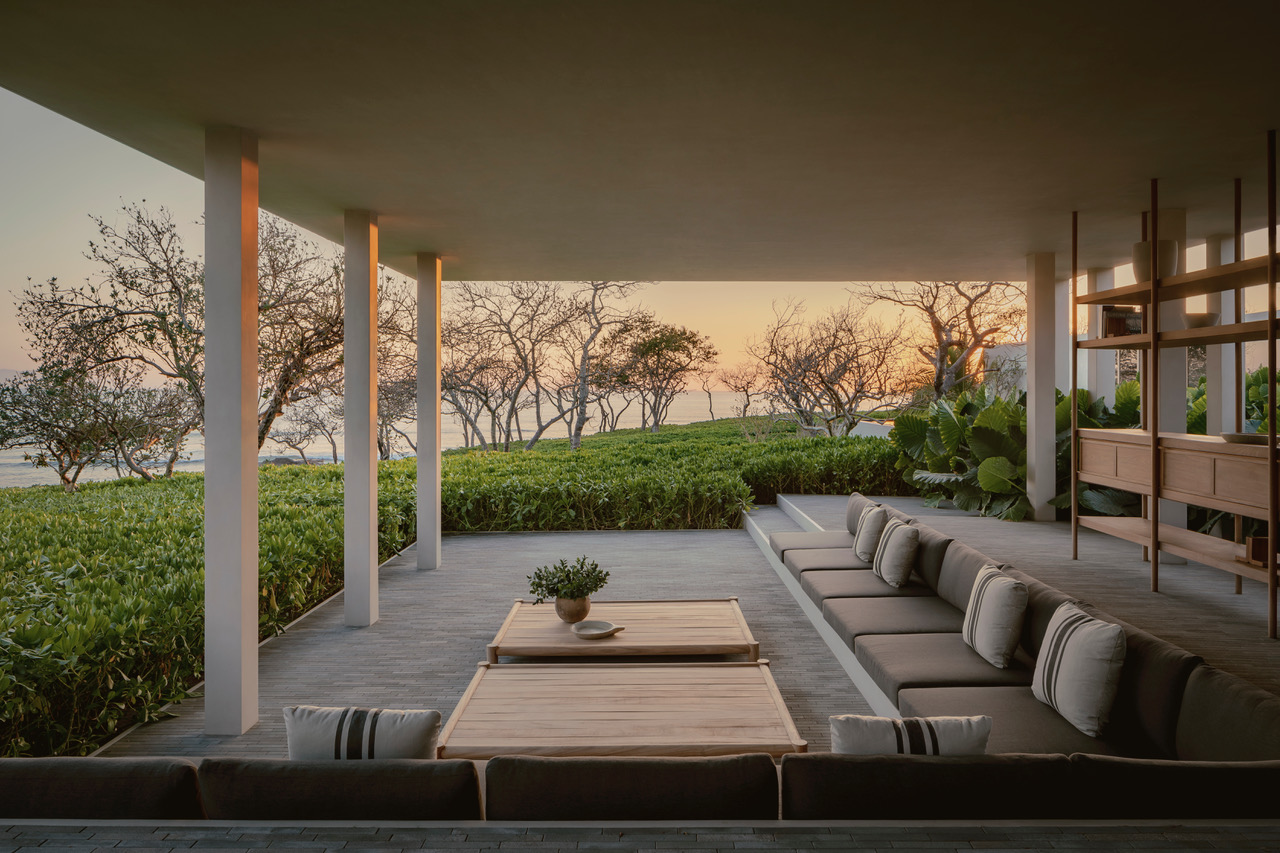
The same approach translates in Brandílera House's material palette too, as the architects explain: 'Simplicity is also transmitted in the decision of materials: concrete structures and walls pigmented apparent, partition floors, and wood in windows and furniture, are the 3 materials used throughout the construction. The rest: the vegetation and the water. Nature.'
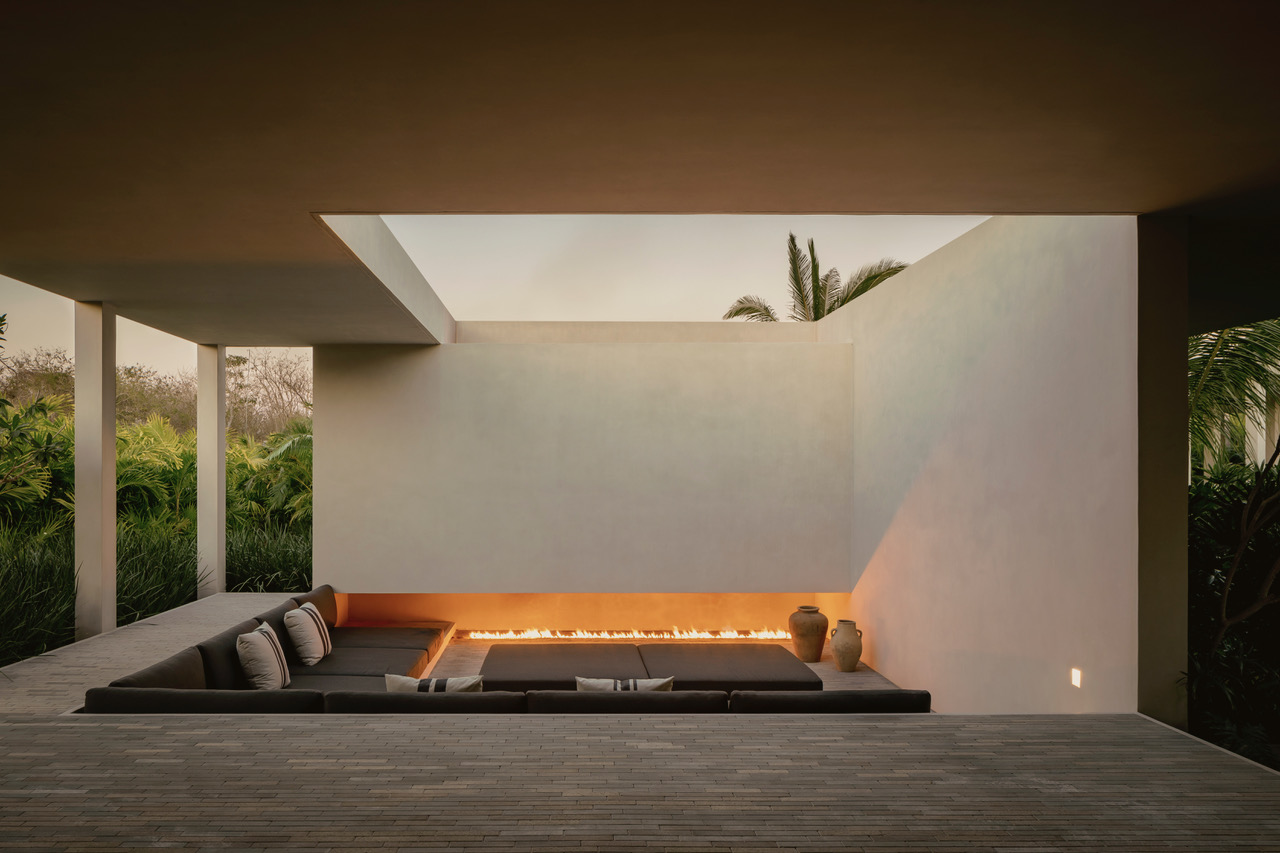
Manuel Cervantes Estudio is behind a range of quietly luxurious residences across the country, blending effortlessly local and global approaches and a deep understanding of materiality and climatic needs in the region.
Receive our daily digest of inspiration, escapism and design stories from around the world direct to your inbox.
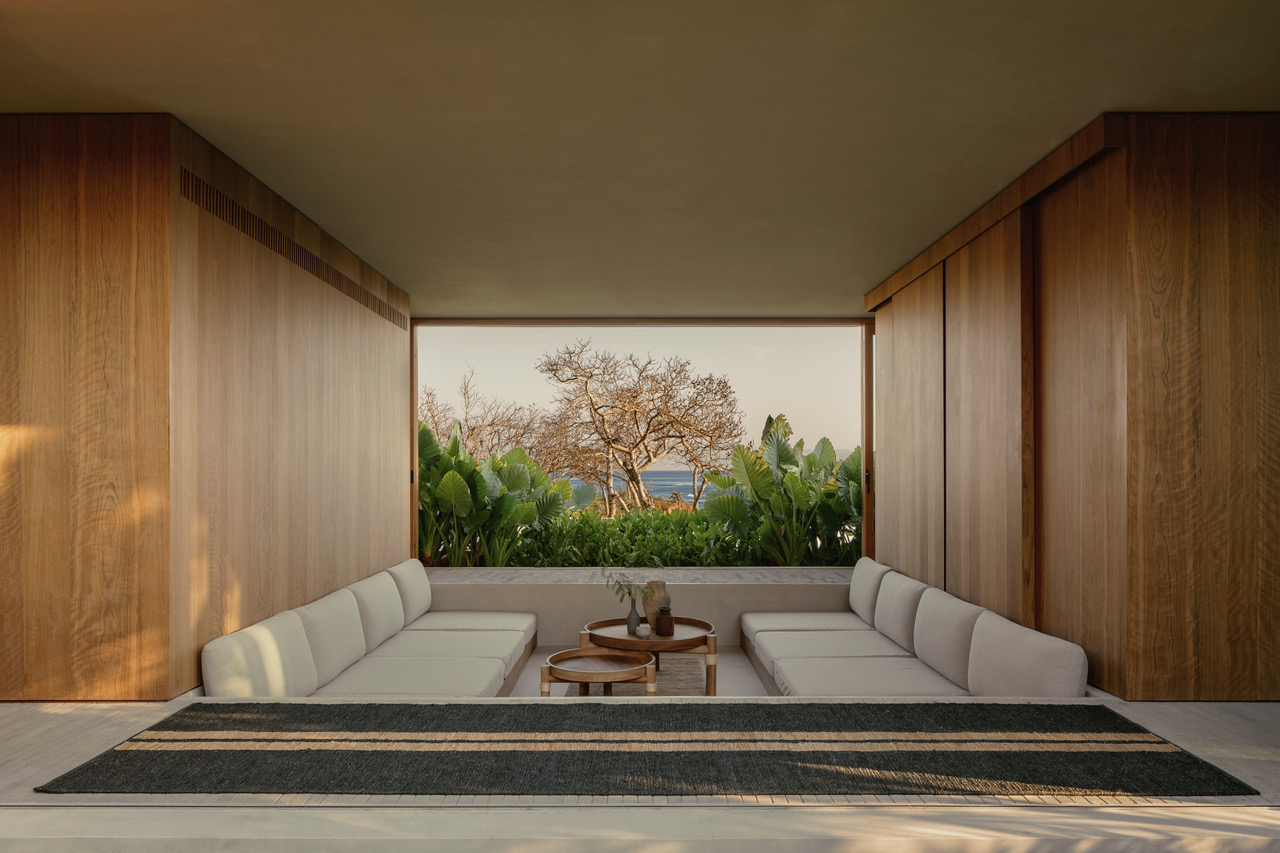
Past works have included Hill House, a retreat nestled in a richly wooded countryside plot, and Cervantes' own live/work headquarters in Mexico City.
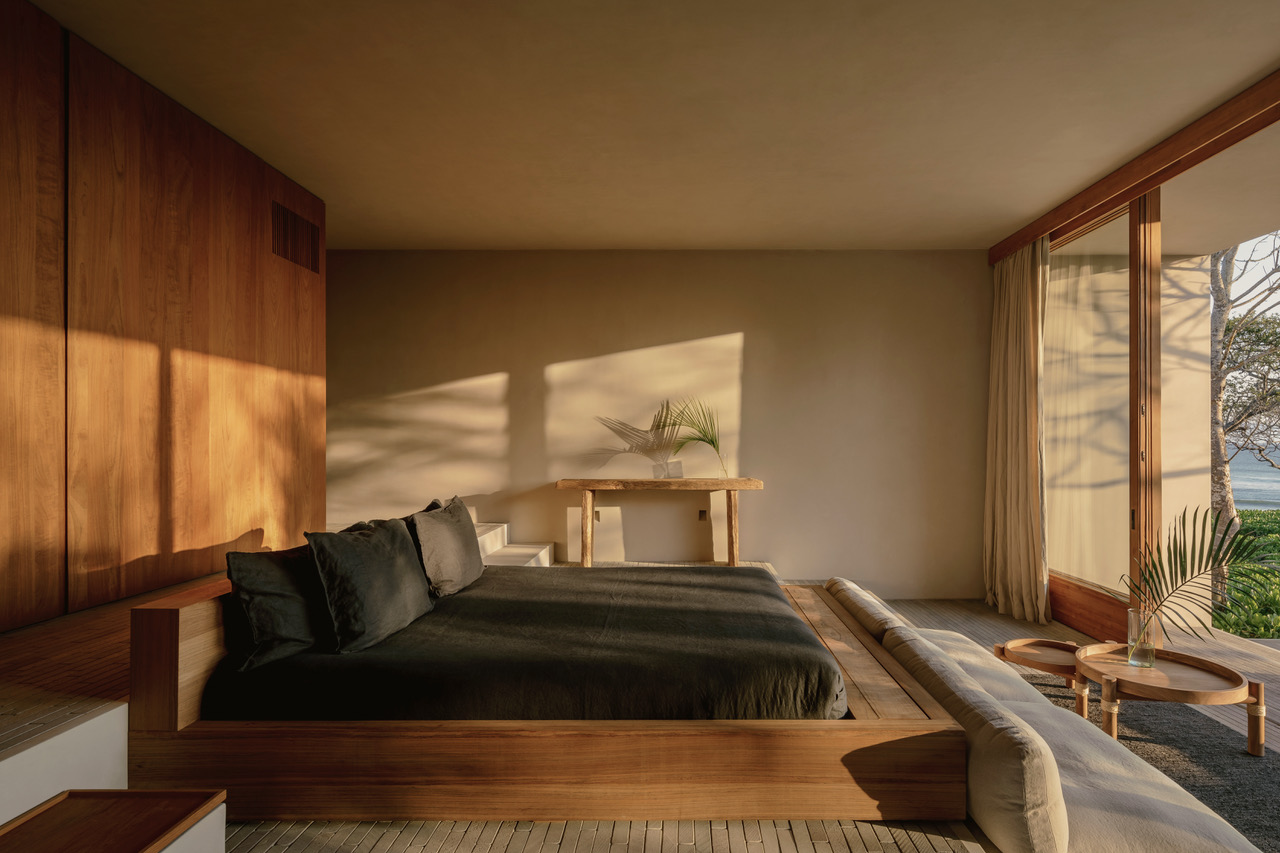
Ellie Stathaki is the Architecture & Environment Director at Wallpaper*. She trained as an architect at the Aristotle University of Thessaloniki in Greece and studied architectural history at the Bartlett in London. Now an established journalist, she has been a member of the Wallpaper* team since 2006, visiting buildings across the globe and interviewing leading architects such as Tadao Ando and Rem Koolhaas. Ellie has also taken part in judging panels, moderated events, curated shows and contributed in books, such as The Contemporary House (Thames & Hudson, 2018), Glenn Sestig Architecture Diary (2020) and House London (2022).
