This Mexican home is designed like a viewing platform
Hill House by Manuel Cervantes Estudio is a low and minimalist Mexican home nestled into its leafy site

Rafael Gamo - Photography
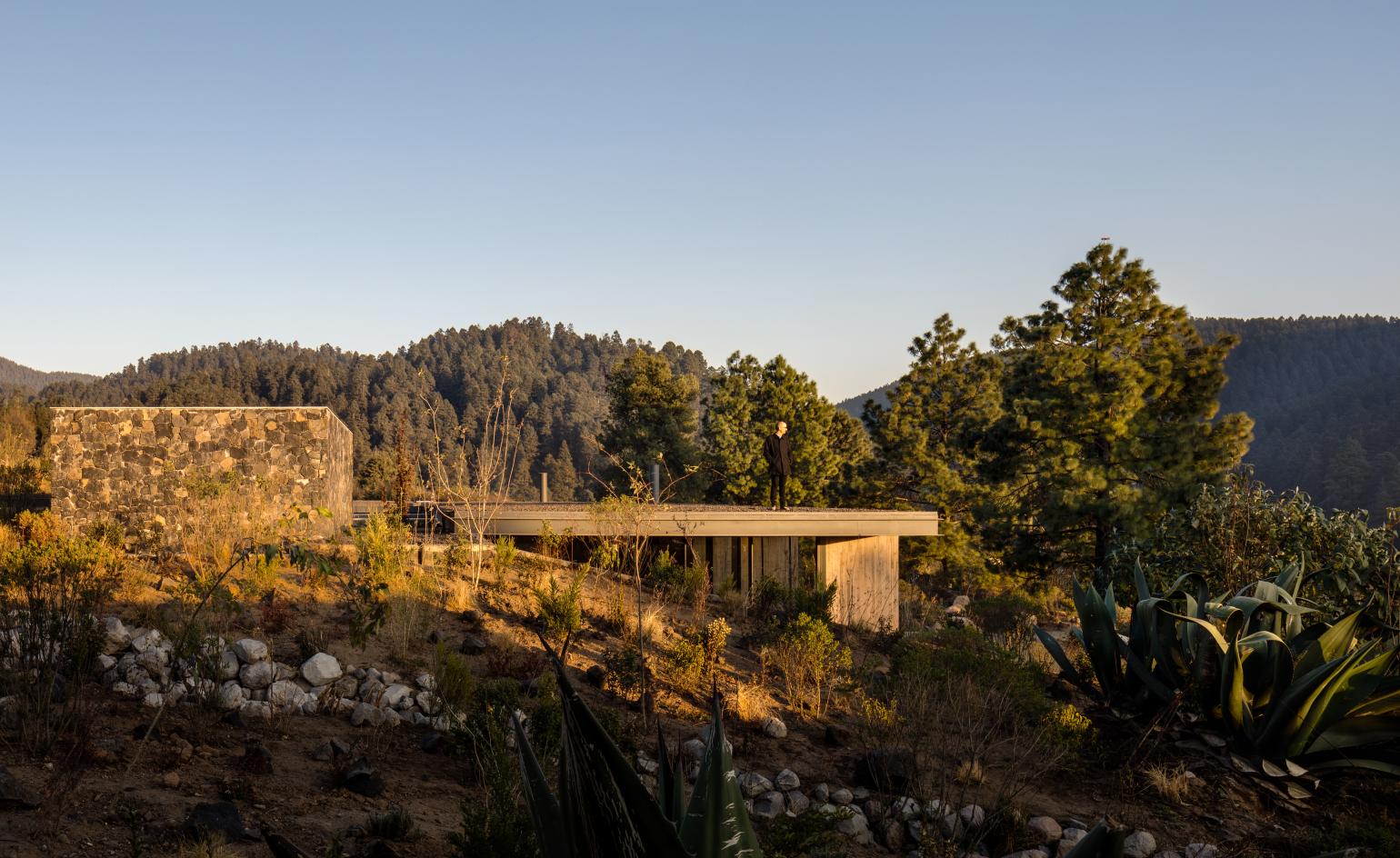
Receive our daily digest of inspiration, escapism and design stories from around the world direct to your inbox.
You are now subscribed
Your newsletter sign-up was successful
Want to add more newsletters?

Daily (Mon-Sun)
Daily Digest
Sign up for global news and reviews, a Wallpaper* take on architecture, design, art & culture, fashion & beauty, travel, tech, watches & jewellery and more.

Monthly, coming soon
The Rundown
A design-minded take on the world of style from Wallpaper* fashion features editor Jack Moss, from global runway shows to insider news and emerging trends.

Monthly, coming soon
The Design File
A closer look at the people and places shaping design, from inspiring interiors to exceptional products, in an expert edit by Wallpaper* global design director Hugo Macdonald.
Nestled in a richly green, wooded area on the slopes of a ravine, Hill house is the latest residential offering by Mexican architecture studio Manuel Cervantes Estudio. Seamlessly embedded into the landscape and set partially underground, this Mexican home was designed around its vistas, and serves as a contemporary, minimalist viewing platform from which to enjoy the surrounding nature.
Another key factor that drove the design solution and building placement was climate, which can range from hot to pretty cold throughout the year in this part of rural Mexico. Large openings are balanced by timber screens and pergolas, which filter light but also block chilly gusts. The openings’ orientation was indeed largely dictated by the local light and winds, as well as the site's terrain. ‘The structure is semi-buried to the north and exposed towards the south, which is the orientation with the best views and where the largest windows are located,’ the architecture team explain.
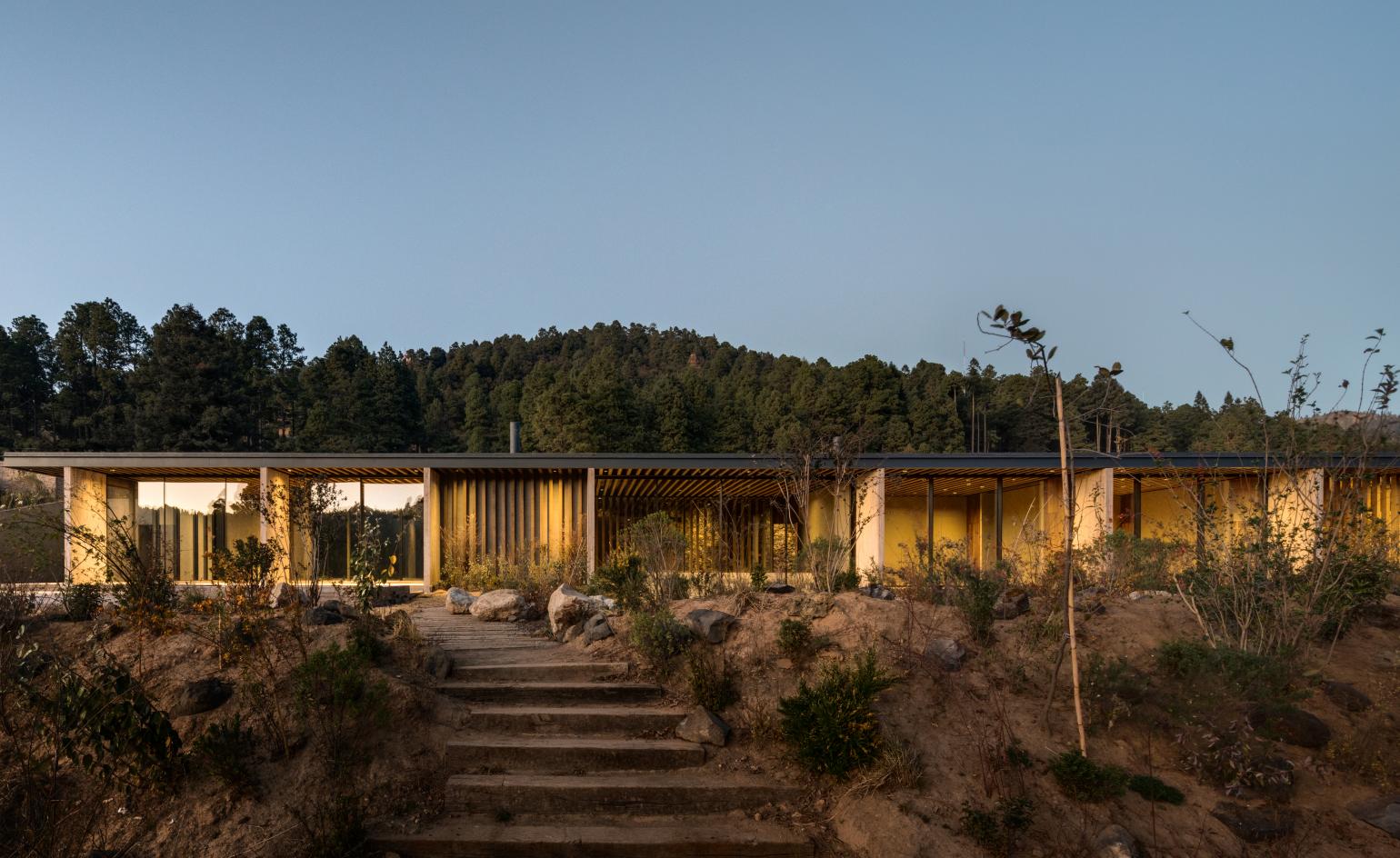
A pathway at the entrance of the site leads down to the house, where an entry courtyard connects the composition's two key volumes – one containing the communal areas and master bedroom, and another with four more bedrooms. Internal, open-air patios dot the floorplan, offering light and a connection with the outdoors throughout the extensive property. Meanwhile, a pool house and a separate family room are located in separate, smaller volumes, linked to the main house by generous terraces and walkways.
Cervantes’ masterful mix of masonry walls, metallic beams and exposed wood – a combination he’s often used in the past, for example in his own home in Mexico City – affords a tactile, organic feel both inside and out. This feeling of being close to nature and natural materials is underlined by a series of strategies that promote sustainable architecture, such as rain water collection and reuse, adopted for the construction.
Balancing an extensive programme and generous size with a discreet, low profile, large outdoor areas and windows, and an environmentally friendly attitude, Hill House becomes just what its authors intended – the perfect Mexican home from which to enjoy its picturesque setting.
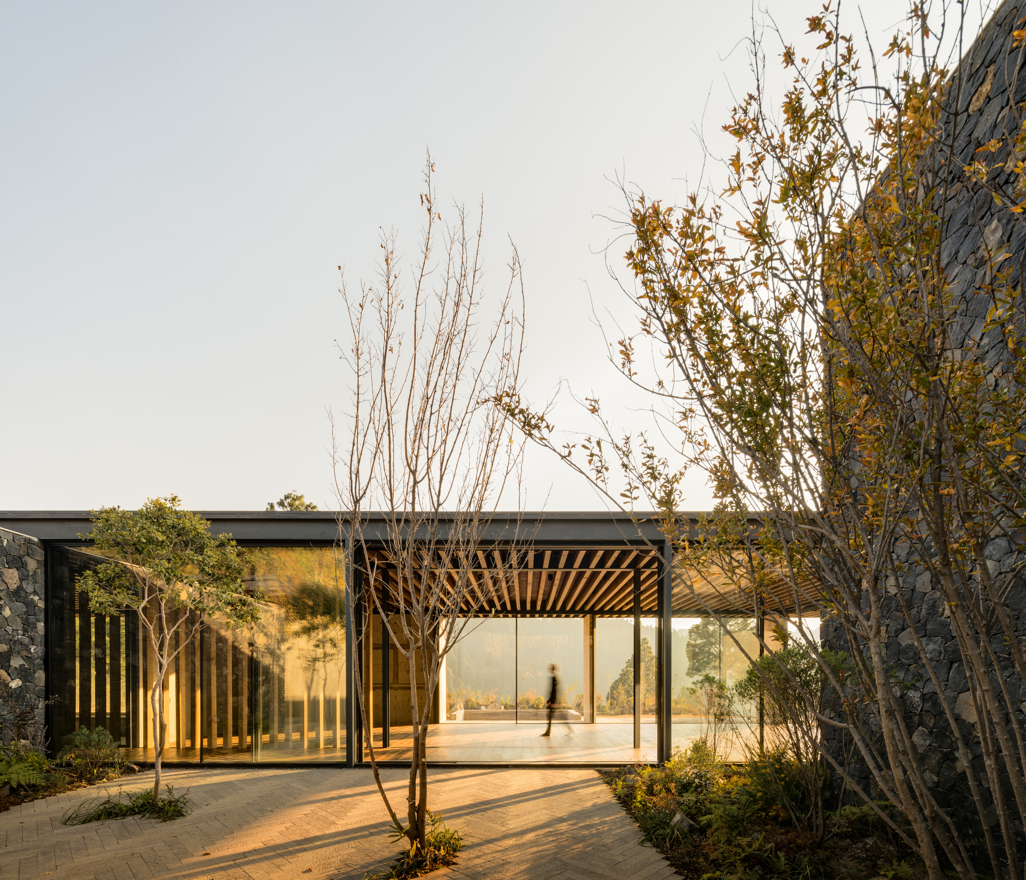
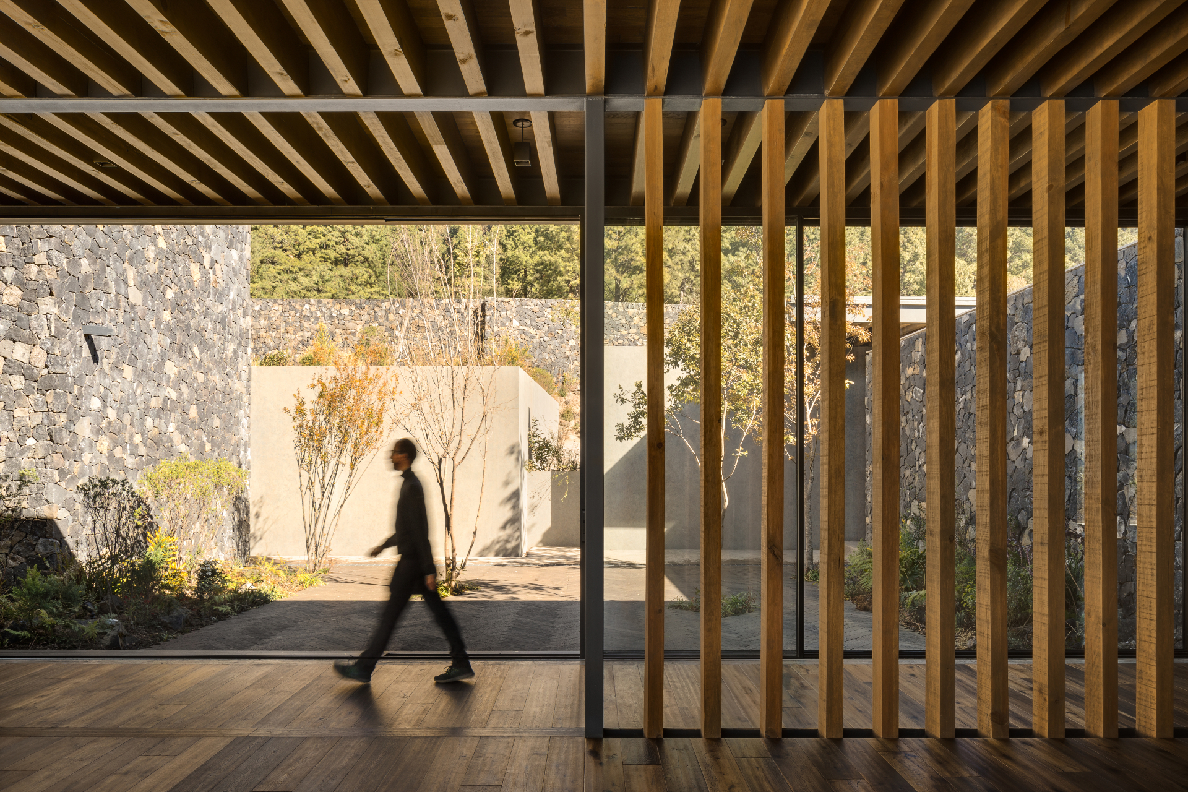
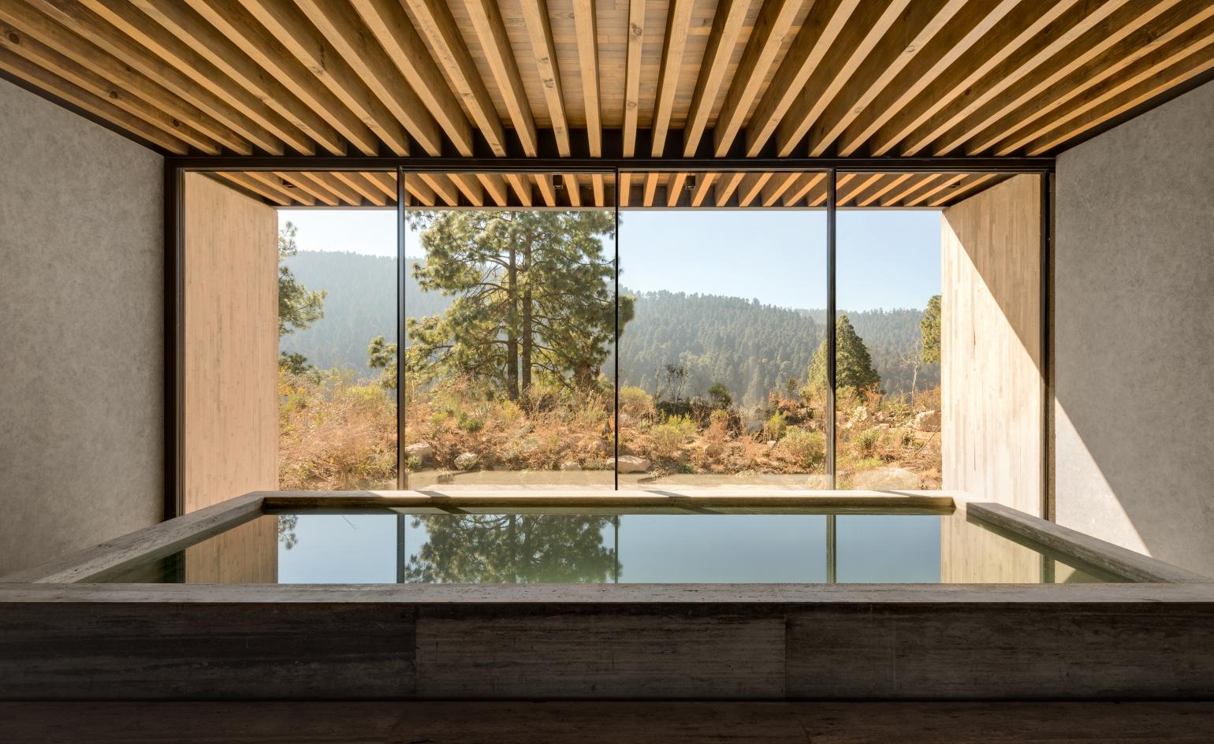
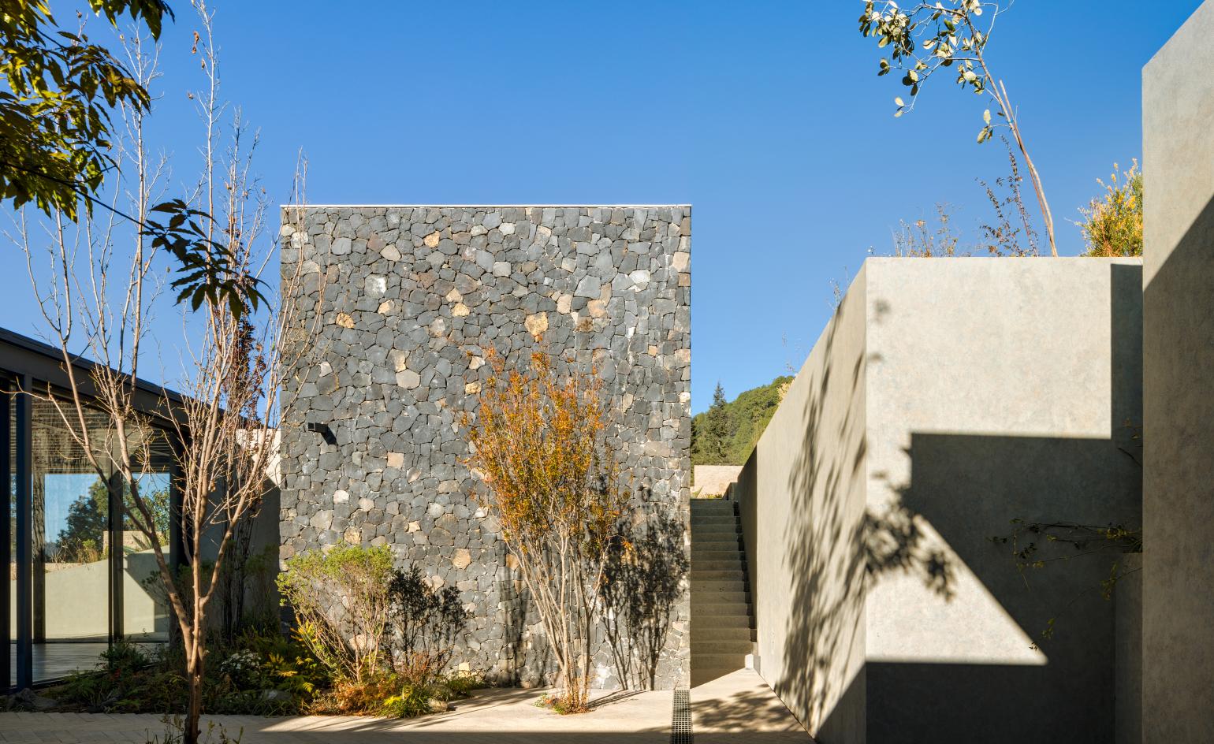
INFORMATION
manuelcervantes.com.mx
Receive our daily digest of inspiration, escapism and design stories from around the world direct to your inbox.
Ellie Stathaki is the Architecture & Environment Director at Wallpaper*. She trained as an architect at the Aristotle University of Thessaloniki in Greece and studied architectural history at the Bartlett in London. Now an established journalist, she has been a member of the Wallpaper* team since 2006, visiting buildings across the globe and interviewing leading architects such as Tadao Ando and Rem Koolhaas. Ellie has also taken part in judging panels, moderated events, curated shows and contributed in books, such as The Contemporary House (Thames & Hudson, 2018), Glenn Sestig Architecture Diary (2020) and House London (2022).
