Bunkie on The Hill is a cosy Canadian cottage full of charm
Bunkie on The Hill, a design by Dubbeldam Architecture + Design, is tucked into the trees, slotting neatly into Ontario's nature
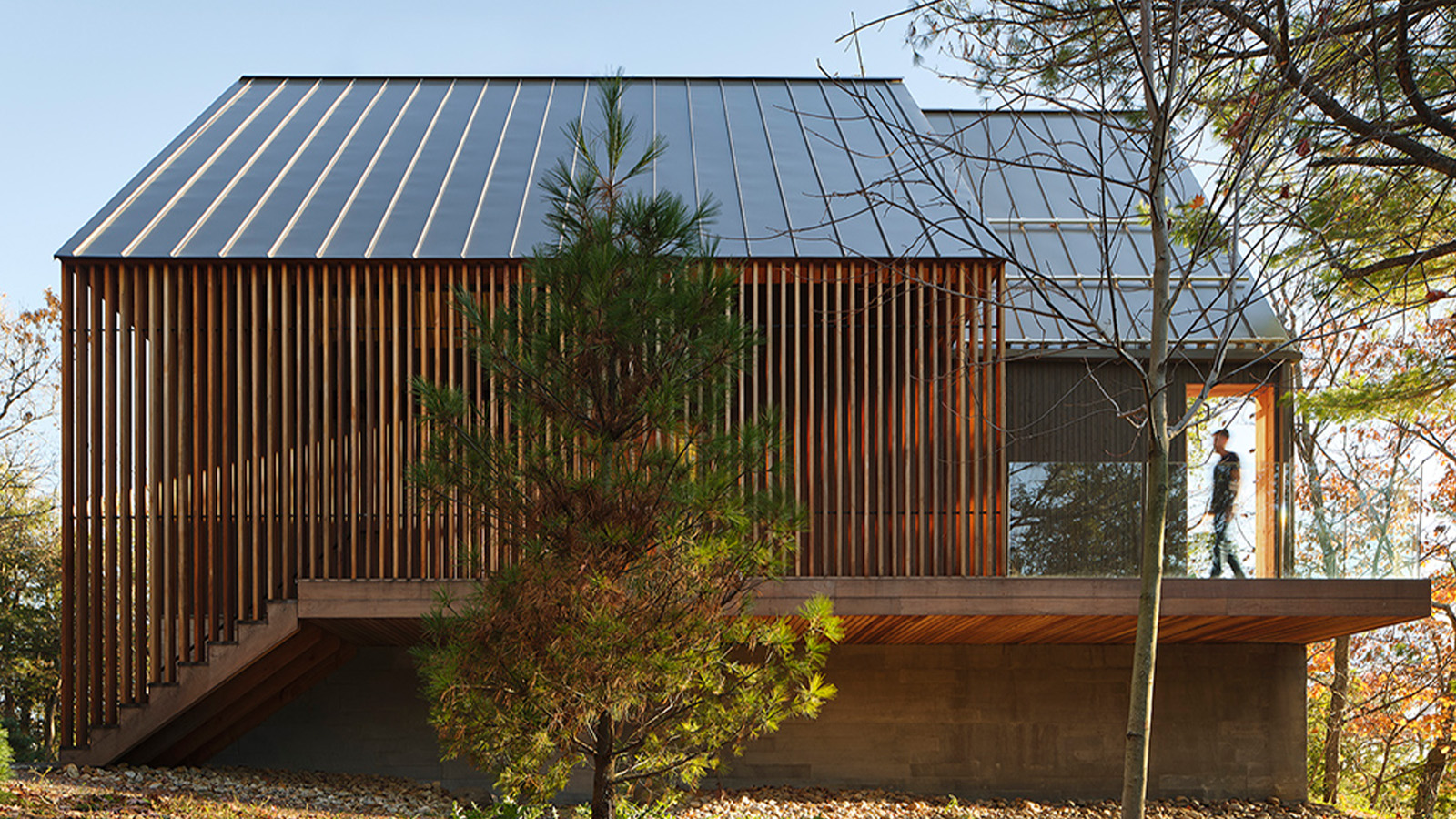
Receive our daily digest of inspiration, escapism and design stories from around the world direct to your inbox.
You are now subscribed
Your newsletter sign-up was successful
Want to add more newsletters?

Daily (Mon-Sun)
Daily Digest
Sign up for global news and reviews, a Wallpaper* take on architecture, design, art & culture, fashion & beauty, travel, tech, watches & jewellery and more.

Monthly, coming soon
The Rundown
A design-minded take on the world of style from Wallpaper* fashion features editor Jack Moss, from global runway shows to insider news and emerging trends.

Monthly, coming soon
The Design File
A closer look at the people and places shaping design, from inspiring interiors to exceptional products, in an expert edit by Wallpaper* global design director Hugo Macdonald.
Bunkie On The Hill is a contemporary Canadian cabin designed by the multi-disciplinary studio Dubbeldam Architecture + Design. Nestled in the Muskoka Forest, Ontario, ‘the owners, a retired couple, wanted a home in the woods that would serve as a guest house’ says Heather Dubbeldam, principal at the firm.
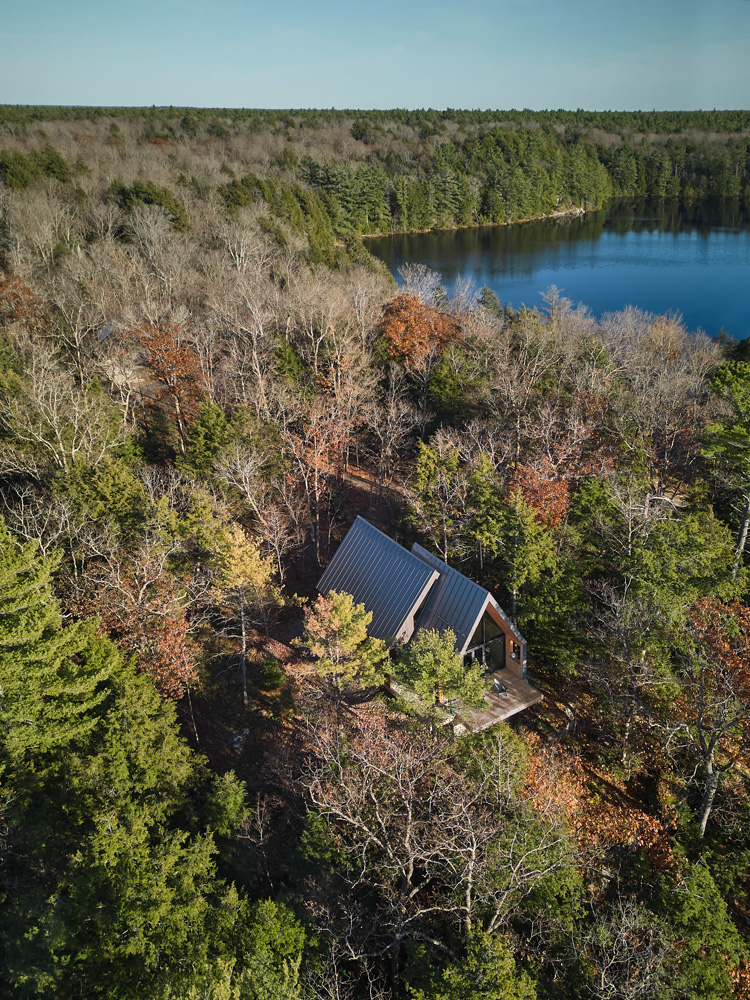
Step inside the Bunkie on The Hill
Situated at the top of a steep gradient, the 93 square metre scheme’s placement was carefully chosen to preserve the surrounding landscape. ‘The building was sited in a natural clearing on the slope, and great care was taken to avoid the removal of trees, as well as to maintain the exposed rock,' explains Dubbeldam. ‘It was important to the owners that their bunkie had minimal impact on the environment and was as sustainable as possible.'
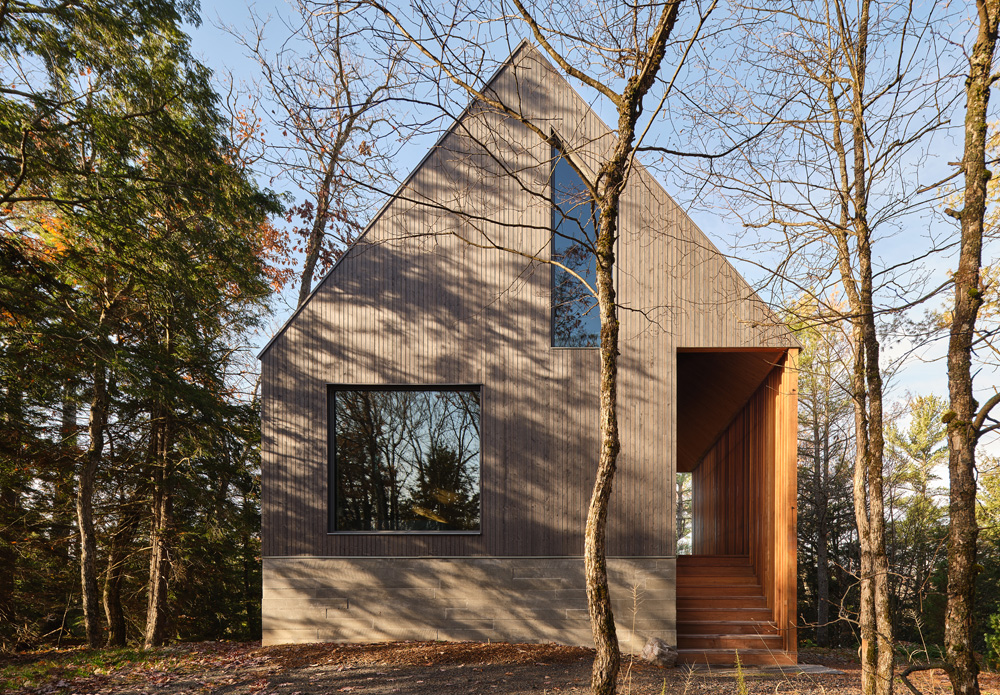
The building is a modern twist to the classic A-frame cabins that can be found nearby. Featuring two intersecting gables ‘the shifted roof volumes are reminiscent of the overlapping layers of rock in the surrounding landscape,’ states Dubbeldam. Wrapped in a timber skin, the house sits delicately on a concrete base. ‘The materials for the project were selected for their natural beauty, tactile qualities, and relationship to the region’s prevalent wood species,’ explains Dubbeldam.
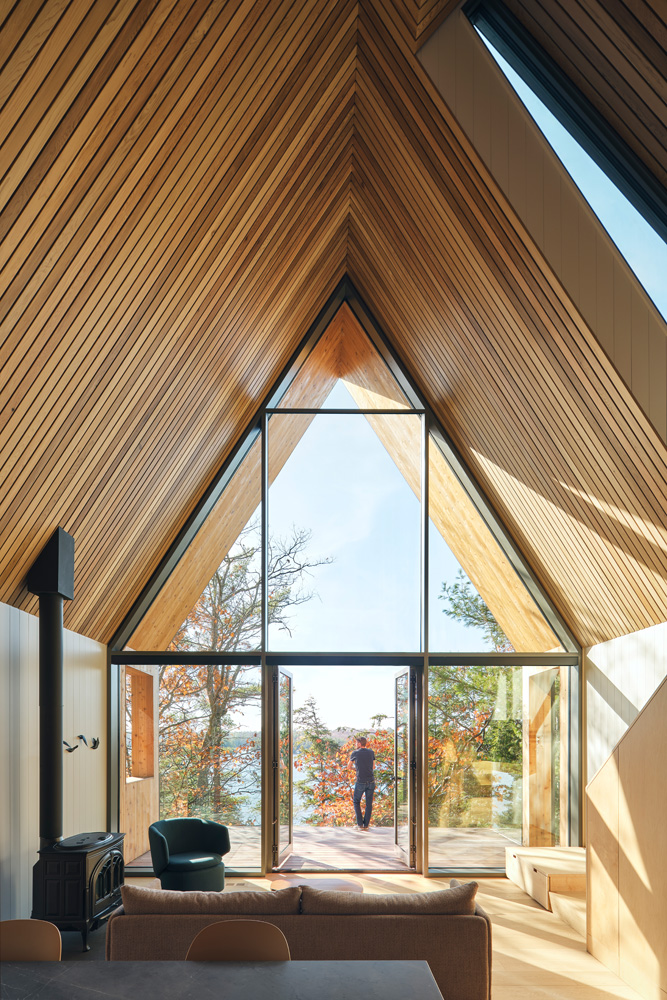
Upon entry, visitors will find a spacious, double-height living room that feels light and airy. The interior is ‘neutral, timeless, and warm’ with its clever use of oak and grey limestone. As one of the main drivers for this project was reconnecting visitors with nature, each room was carefully designed with windows that frame key parts of the landscape. ‘The geometric windows allow for curated views of the treetops on one side and lake below on the other,' says Dubbeldam.
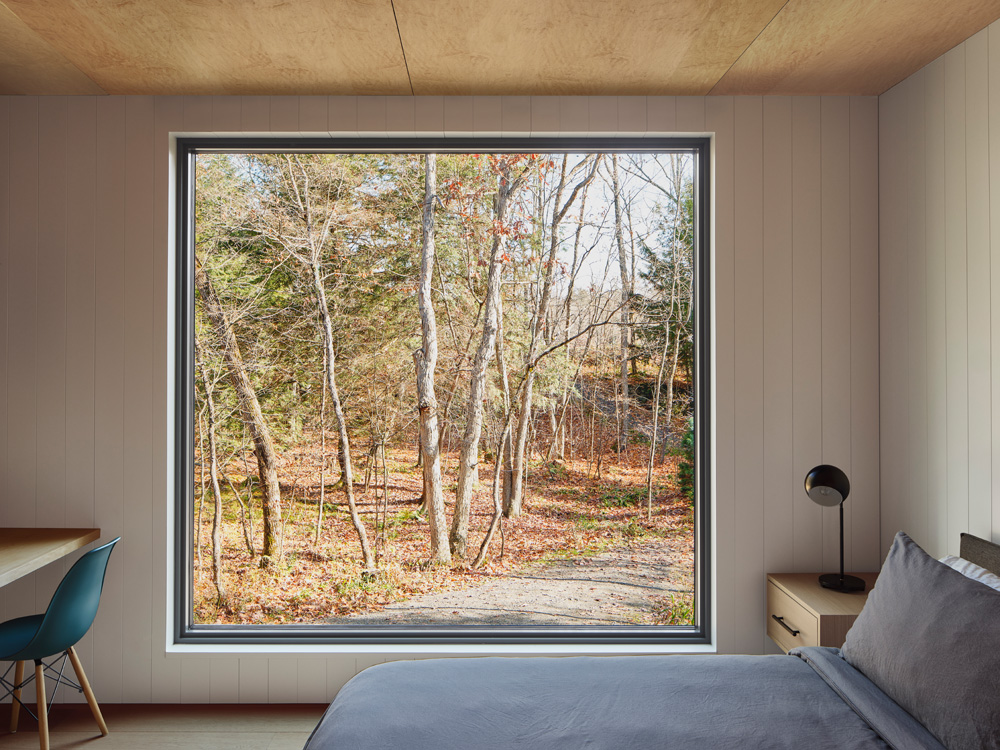
The kitchen and the bedroom which boast impressive views of the forest can be found at the rear of the home. As you travel up the building you are met by extra sleeping space and a built-in desk with a view down to the living area. Here, visitors can enjoy panoramic views of the lake and surrounding terrain. ‘We strive to create spaces that offer unique, memorable experiences and a strong sense of place,’ says Dubbeldam.
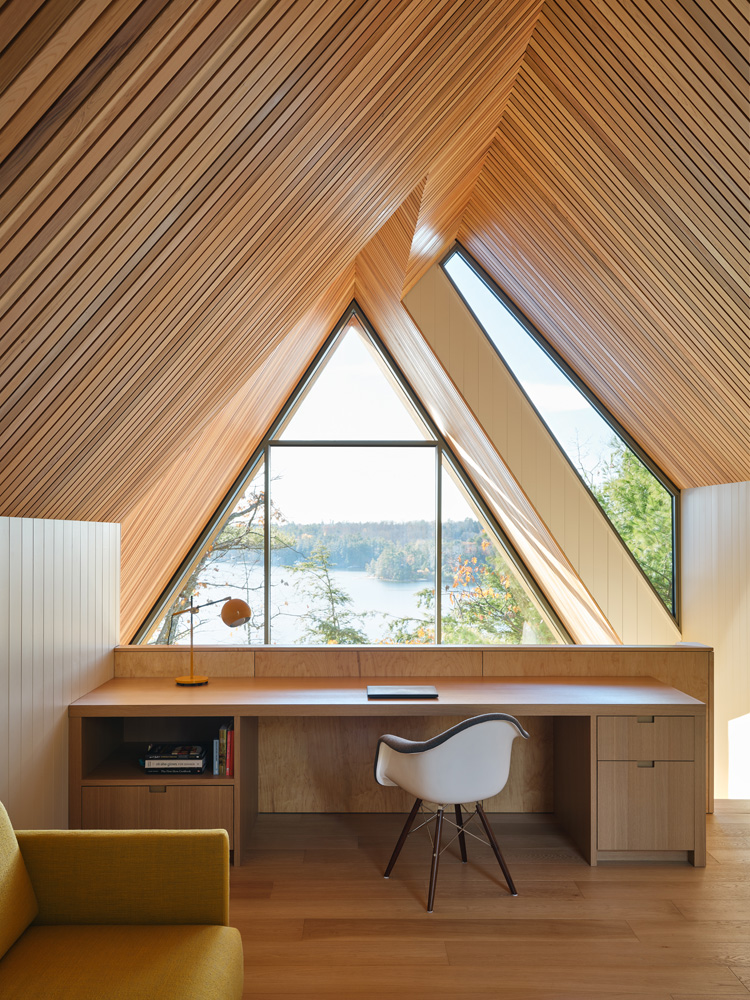
With Bunkie on the Hill, Dubbeldam Architecture + Design has created a blissful respite that sensitively blends into the landscape. The carefully curated cabin reflects the practice’s commitment to creating spaces that reconnect people with nature.
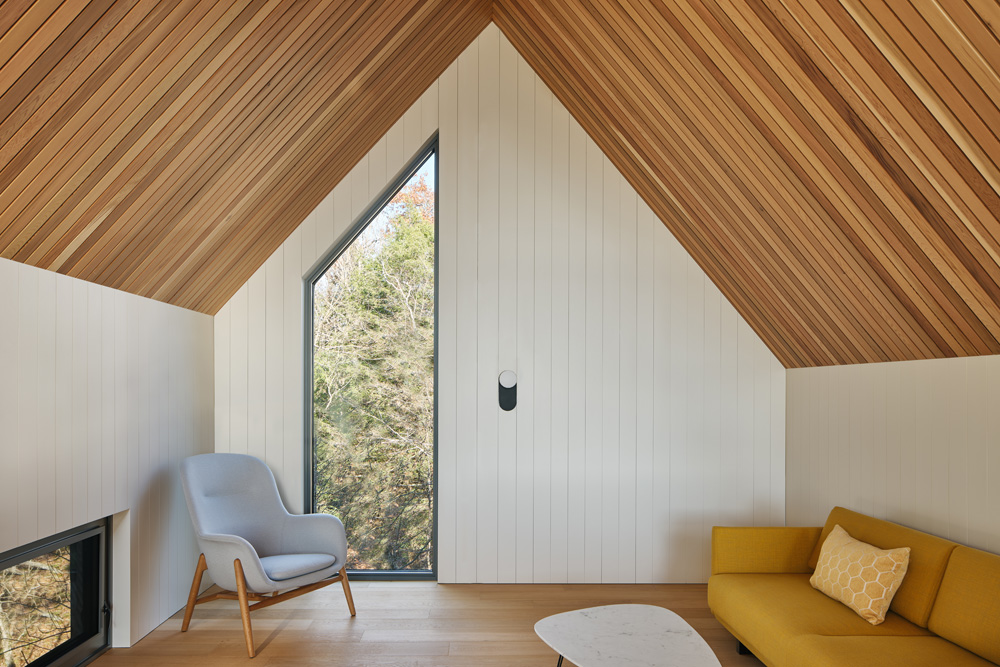
Dubbeldam adds: ‘We hope to see Bunkie on the Hill establish a new benchmark for architectural excellence in the area.’
Receive our daily digest of inspiration, escapism and design stories from around the world direct to your inbox.
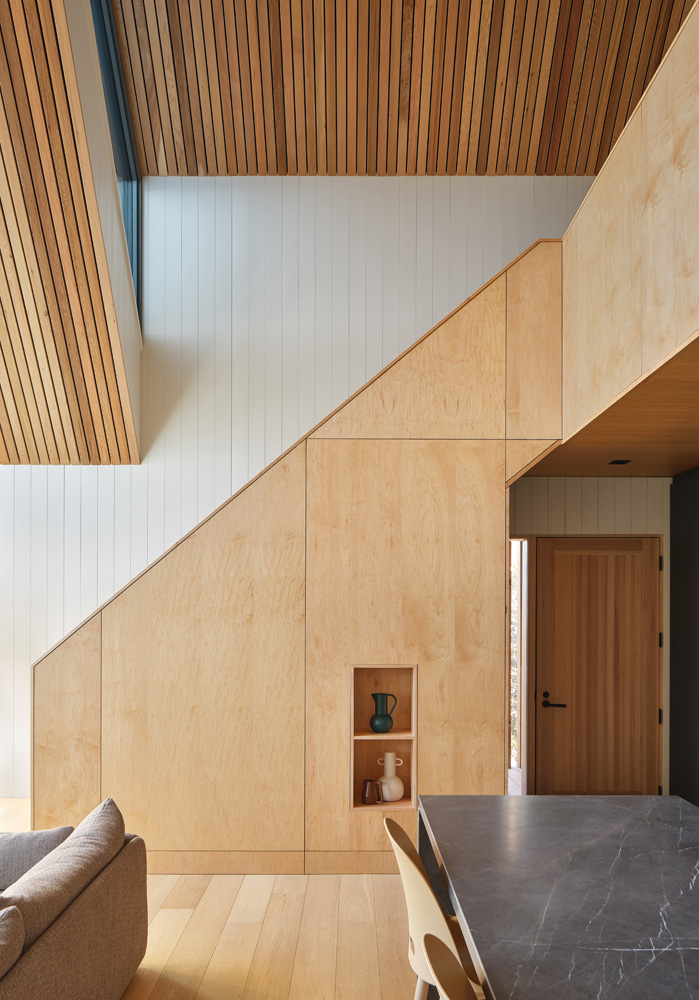
Shawn Adams is an architect, writer, and lecturer who currently teaches at Central St Martins, UAL and the Architectural Association. Shawn trained as an architect at The Royal College of Art, Architectural Association and University of Portsmouth. He is also the co-founder of the socially-minded design practice Power Out of Restriction. In 2023, POoR won the London Design Festival’s Emerging Design Medal. Shawn writes for numerous international magazines about global architecture and design and aims to platform the voices of those living across the Caribbean, Asia, and Africa.