Baccarat Residence is a synergy of art and the iconic New York City skyline
Baccarat Residence by Joe Serrins Studio draws on its ‘quintessential’ Midtown New York City skyline views and its owners' art collection

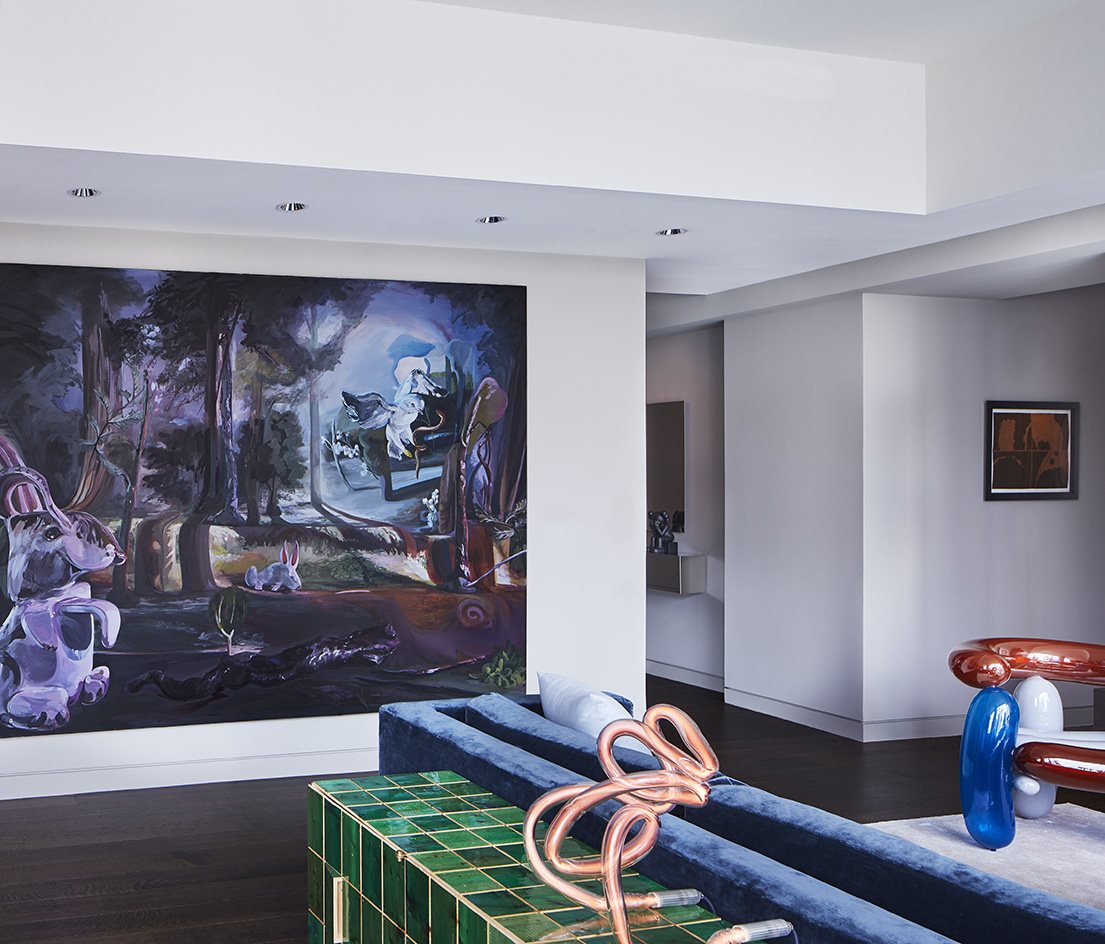
Receive our daily digest of inspiration, escapism and design stories from around the world direct to your inbox.
You are now subscribed
Your newsletter sign-up was successful
Want to add more newsletters?

Daily (Mon-Sun)
Daily Digest
Sign up for global news and reviews, a Wallpaper* take on architecture, design, art & culture, fashion & beauty, travel, tech, watches & jewellery and more.

Monthly, coming soon
The Rundown
A design-minded take on the world of style from Wallpaper* fashion features editor Jack Moss, from global runway shows to insider news and emerging trends.

Monthly, coming soon
The Design File
A closer look at the people and places shaping design, from inspiring interiors to exceptional products, in an expert edit by Wallpaper* global design director Hugo Macdonald.
Baccarat Residence, a private home nestled on one of the upper levels of the famed Baccarat Hotel & Residences building in Manhattan, was the brainchild of architect Joe Serrins and his eponymous studio, who took on the commission to craft a family apartment interior for an existing client a few years ago. The scheme's location, in the heart of Midtown, and the apartment's swathes of glazing and long, iconic views, were key in creating the resulting engaging, warm and playful interior.
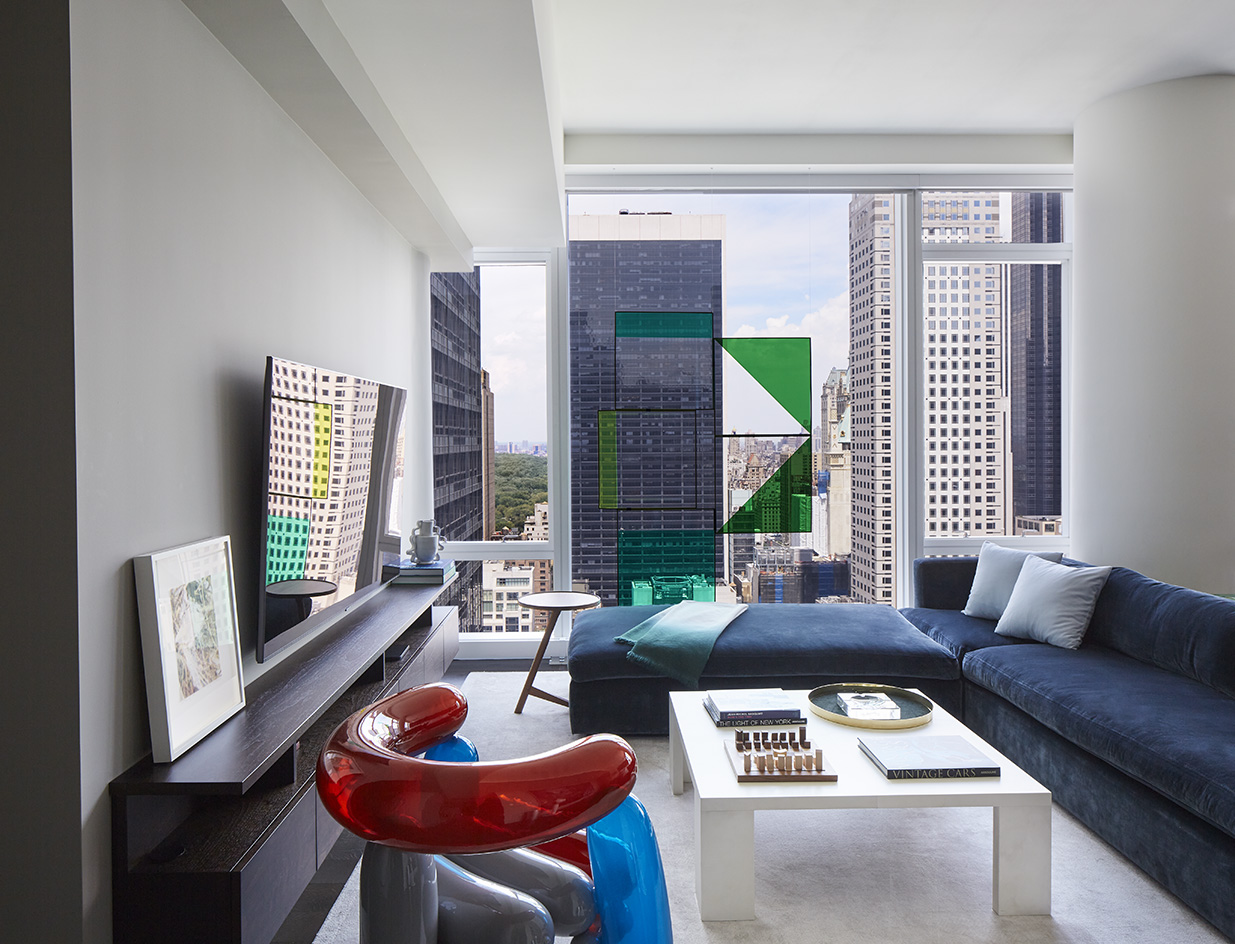
Mary Kuzma's parchment table sits next to the Seungjin Yang balloon armchair, while an art piece by Claudia Peña Salinas titled Uhtli, frames the views
Baccarat Residence by Joe Serrins Studio: an inspiration
'For me, the design grew out of the two artworks that connect the apartment to the site: the sculpture by Claudia Peña Salinas that hangs against the glass window and engages the building façade across the street. And on the opposite wall, a mural-size painting of a surrealist landscape by Emma Webster that offers a vision of nature as a counterpoint to the city view,' says Serrins, who worked on the project with lead designer Danielle Watson.
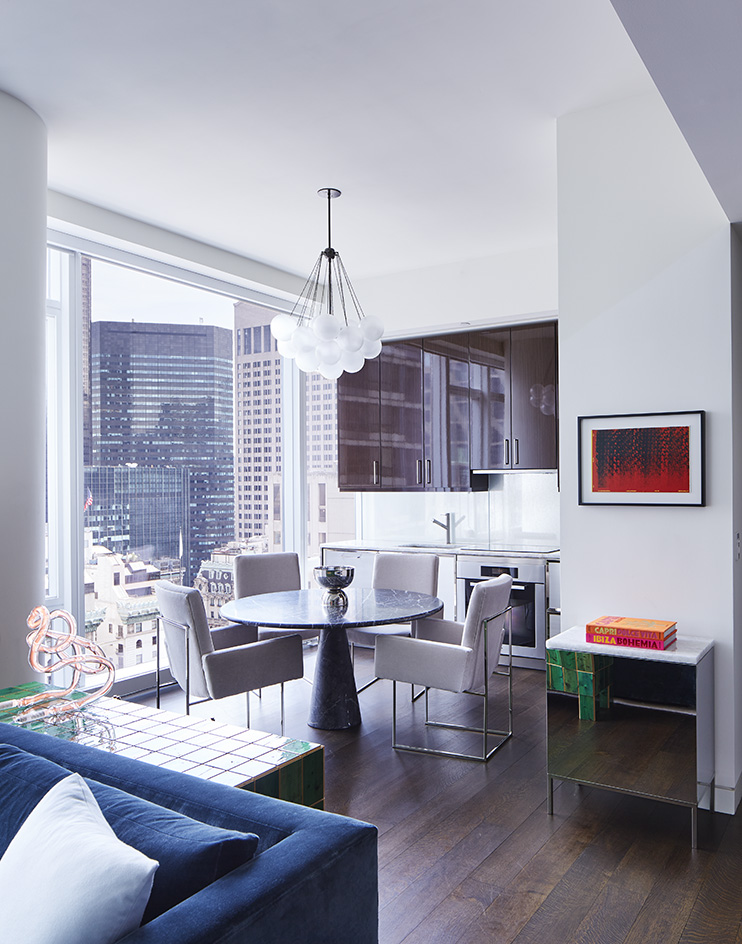
In the dining area, artist Mark Hundley's The Voyage Out hangs over a James Devlin polished steel cabinet, next to a dining table by Angelo Mangiarotti illuminated by the Apparatus ‘Cloud 19’ pendant
'The site with the Midtown skyline view was our starting point for the design choices. The rooms are really pushed up against the glass, and the cacophony of skyscraper grids and reflections become part of the apartment.'
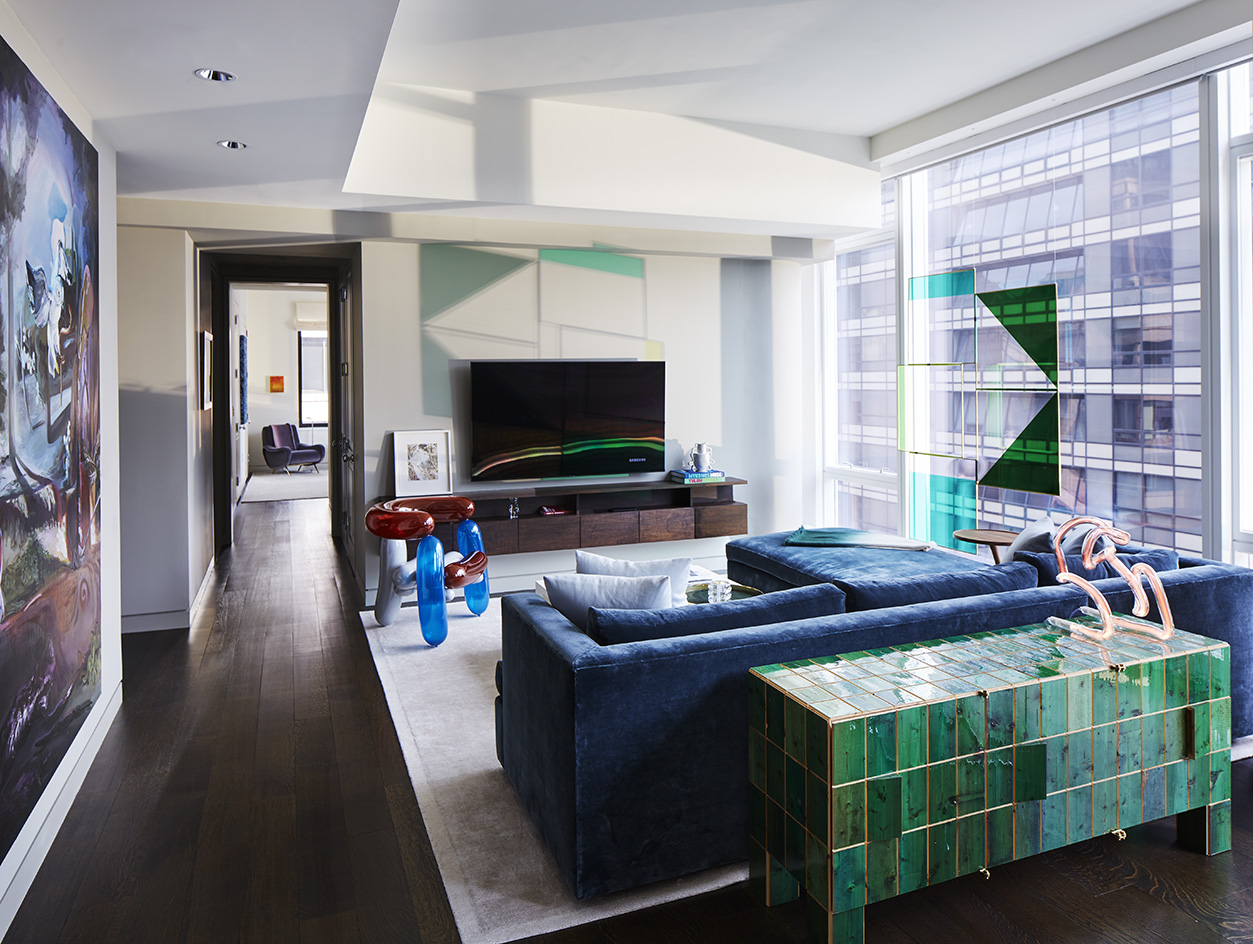
Emma Webster's art punctuates the colourful space, populated by, among other pieces, a console by Piet Hein Eek and a lamp by Jochen Holz
Blending a fairly neutral, flexible backdrop with captivating, playful art from the owners' personal art collection, and a mix of sourced furniture – both contemporary and vintage – made the interior pop. A solid relationship between the architect and his clients was equally critical in the design development too. Serrins highlights: 'We've worked with them on several projects, and there is a trust between us and clarity of ideas that makes working together a pleasure.'
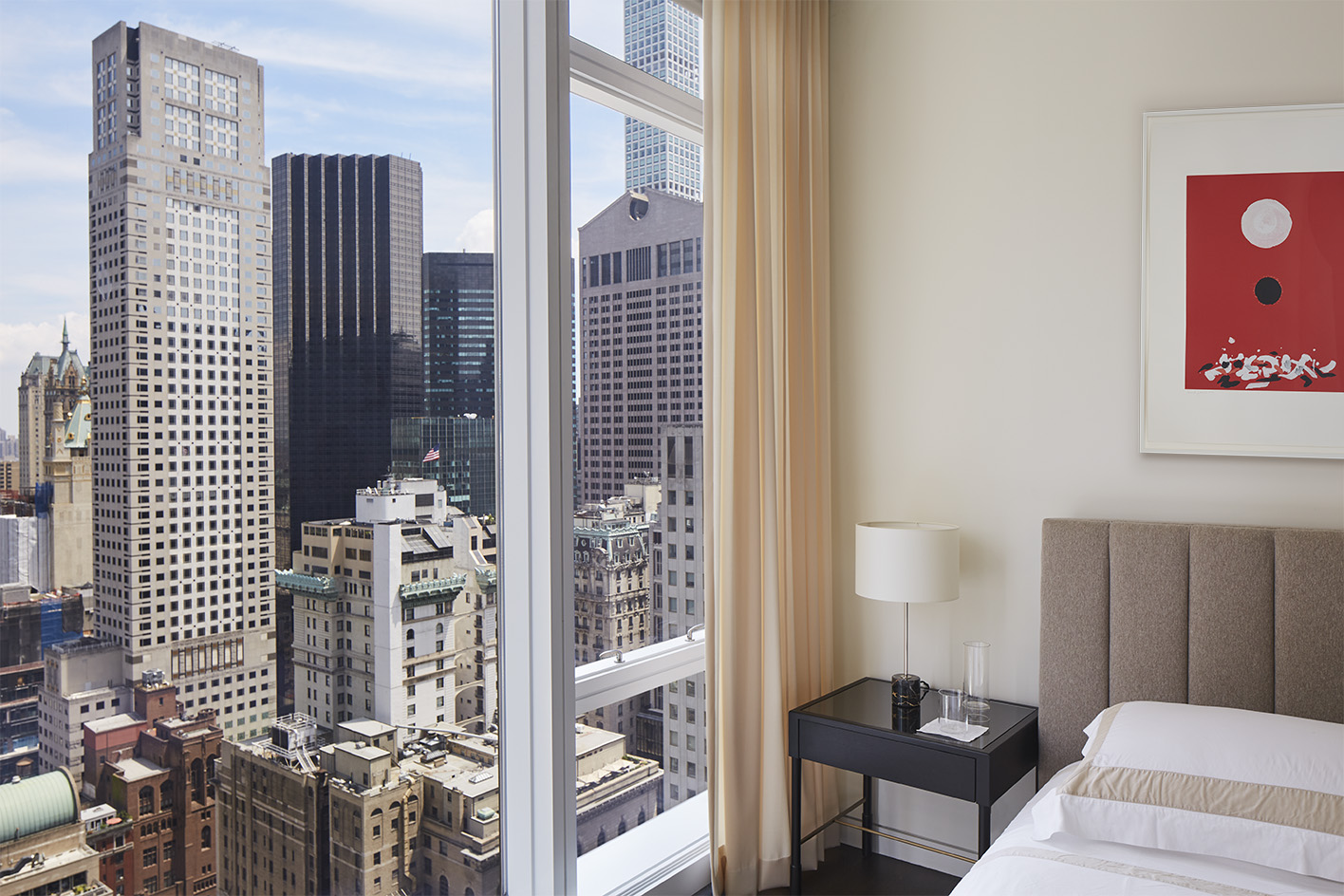
New York City vistas are juxtaposed by a bedroom interior crafted in neutral colour tones, and featuring Adolf Gottlieb's Crimson Group 765063 on the wall
The jewel box of an apartment comprises two bedrooms, two bathrooms, and an open plan living, kitchen and dining area. All share vistas of the cityscape and its high rises beyond.
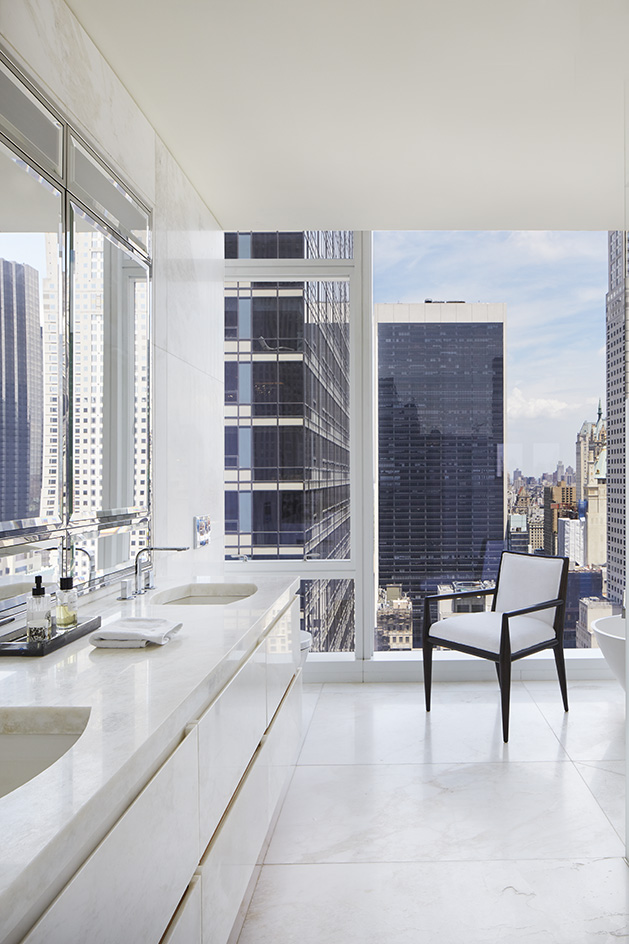
The principal bathroom offers long city views, and features a TH Robsjohn-Gibbins chair
Serrins, who tackles with equal flair interiors, decor, as well as larger-scale architectural work, flags the enjoyment he finds in projects such as the Baccarat Residence: 'The great thing about interior design projects in general is the vast world of materials and objects that we get to explore. I enjoy the unexpected connections between pieces, like the glass “balloon” chair which sits next to a more traditional parchment table in the living room, for example. There are always experiences you can't anticipate when you assemble a diverse palette, and those surprises are often the best part.'
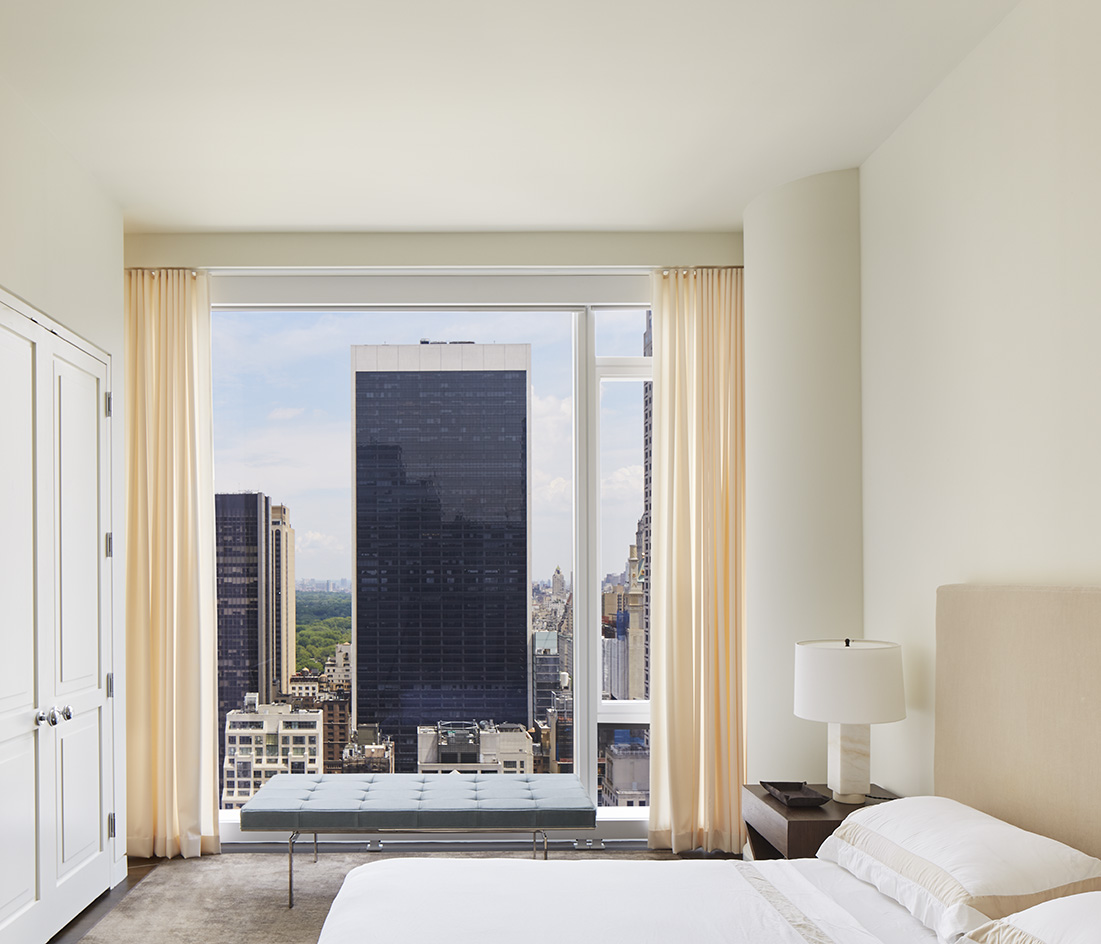
The second bedroom includes a custom-made Desiron bench
The architects worked with their clients to bring a sense of fun, youthfulness and informality to the residence – something that would befit the parents, but also their son who was in grad school in New York at the time of the commission. As a result, the strategic art is paired with textured furniture pieces that soften the space, such as brushed stainless steel cabinets, parchment table, silk rugs, a cotton velvet sofa, a recycled wood console by Piet Hein Eek, and a blown-glass armchair by Seungjin Yang.
Receive our daily digest of inspiration, escapism and design stories from around the world direct to your inbox.
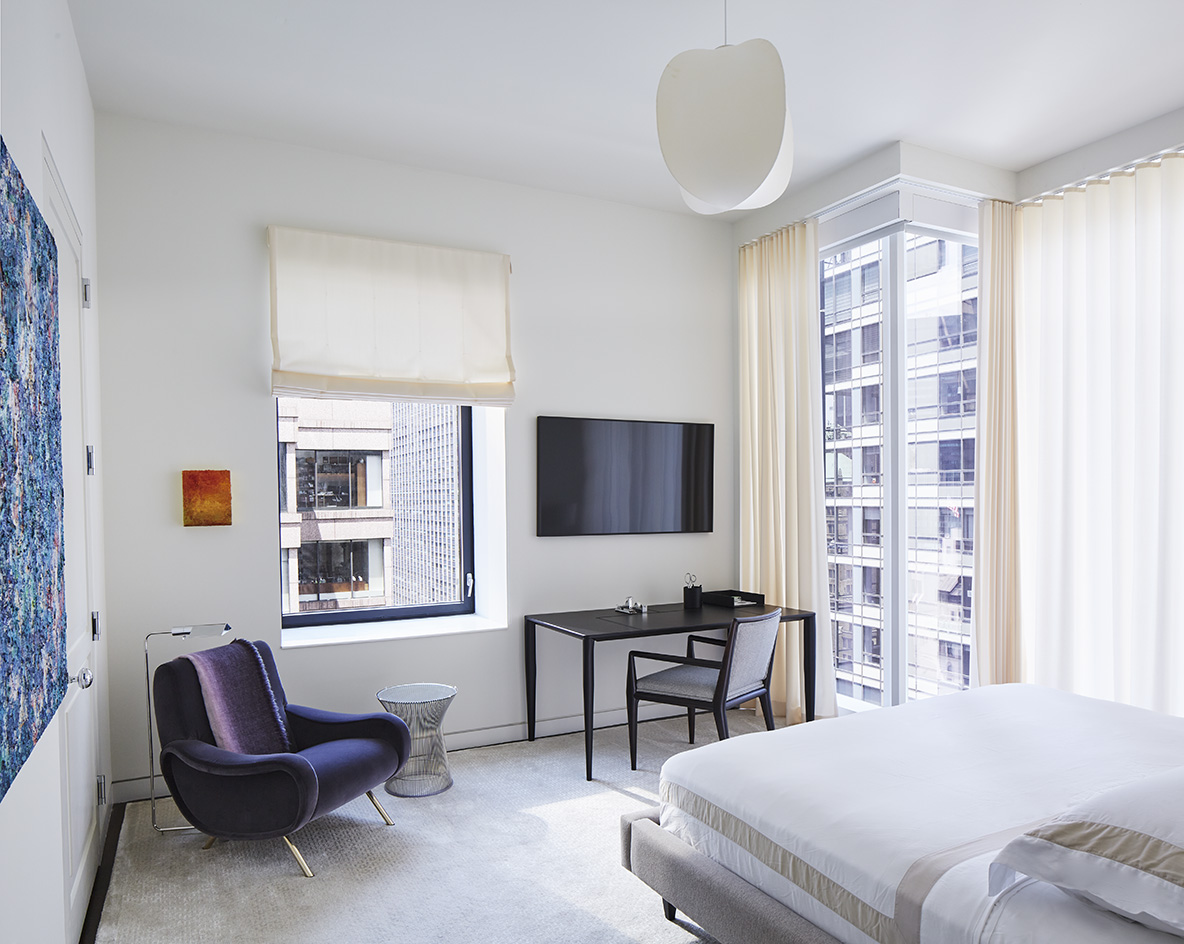
A ‘Lady’ chair by Marco Zanuso is paired with a leather-wrapped desk and a Tibet Home silk rug, in the largest bedroom
As, in this case, the studio's involvement focused more on the decor and curation of the interior, Serrins explains that 'the challenge was defined for us from the beginning: how to merge the loud-luxury of the Baccarat aesthetic with the youthful, comfortable, modern vibe that we wanted to achieve'.
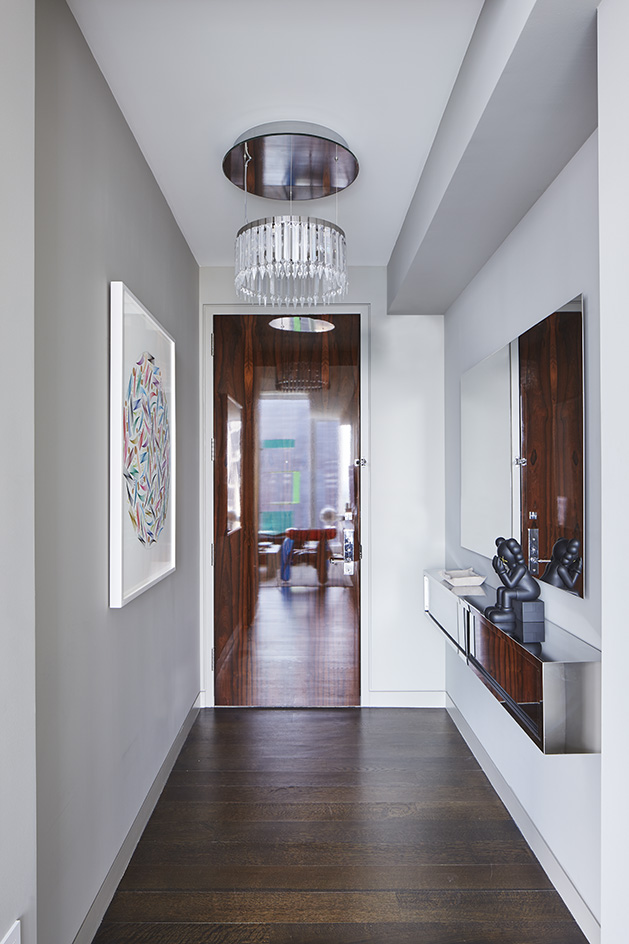
Circulation space featuring a James Devlin polished steel console, and art by Sanou Oumar (ink on paper)
He continues: 'The architectural gift was the apartment's long, narrow layout with a floor-to-ceiling glass wall – it feels like you're floating in the middle of the Midtown skyline. Our focus was on the selection of furnishings and artworks that enhanced that experience.'
Ellie Stathaki is the Architecture & Environment Director at Wallpaper*. She trained as an architect at the Aristotle University of Thessaloniki in Greece and studied architectural history at the Bartlett in London. Now an established journalist, she has been a member of the Wallpaper* team since 2006, visiting buildings across the globe and interviewing leading architects such as Tadao Ando and Rem Koolhaas. Ellie has also taken part in judging panels, moderated events, curated shows and contributed in books, such as The Contemporary House (Thames & Hudson, 2018), Glenn Sestig Architecture Diary (2020) and House London (2022).
