Japanese and Italian design combine in Chicago office interior by Alvisi Kirimoto
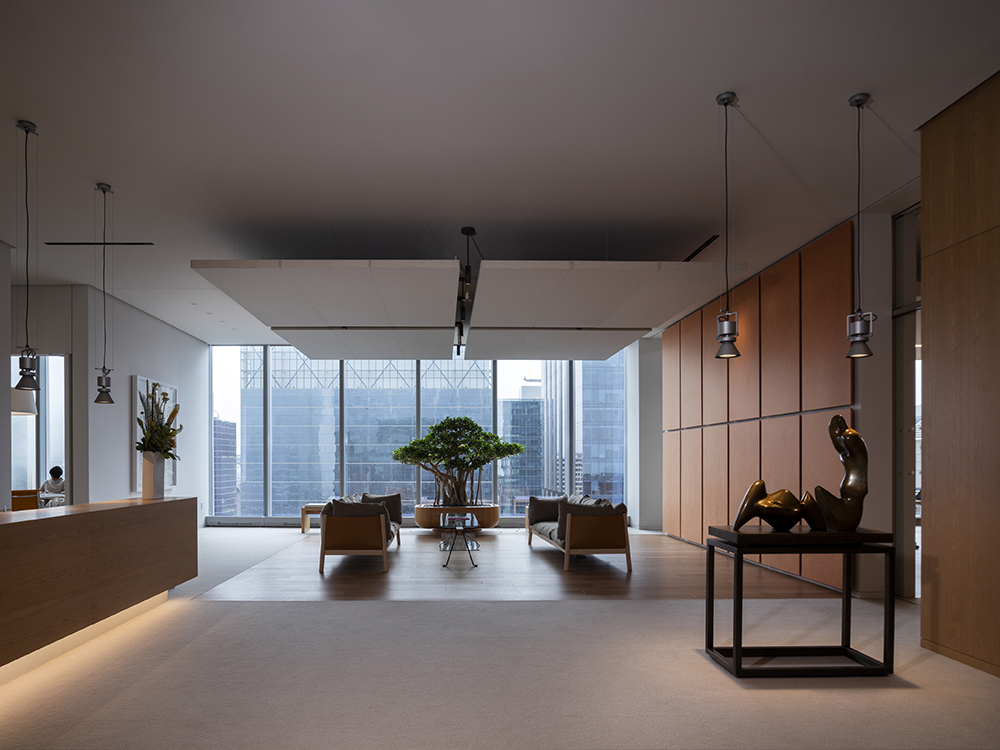
Receive our daily digest of inspiration, escapism and design stories from around the world direct to your inbox.
You are now subscribed
Your newsletter sign-up was successful
Want to add more newsletters?

Daily (Mon-Sun)
Daily Digest
Sign up for global news and reviews, a Wallpaper* take on architecture, design, art & culture, fashion & beauty, travel, tech, watches & jewellery and more.

Monthly, coming soon
The Rundown
A design-minded take on the world of style from Wallpaper* fashion features editor Jack Moss, from global runway shows to insider news and emerging trends.

Monthly, coming soon
The Design File
A closer look at the people and places shaping design, from inspiring interiors to exceptional products, in an expert edit by Wallpaper* global design director Hugo Macdonald.
In Chicago, on the 32nd floor of a skyscraper in the West Loop, Rome-based architectural firm Alvisi Kirimoto has designed a floor of office space for a private client’s headquarters. Combining Italian and Japanese design principles, Alvisi Kirimoto’s trademark approach, the office captures a calm and warm modernism with its slatted timber space dividers, artwork from the client’s personal collection and unique winter garden.
Elegant spatial solutions including floor-to-ceiling natural wood walls, glass panels and vertical timber slats creating subtle partitions that materialise and dematerialise to control privacy and brightness across the 2,600 sq m space. The natural flow of compression and release delineates the reception area from the meeting rooms, private offices and common areas.
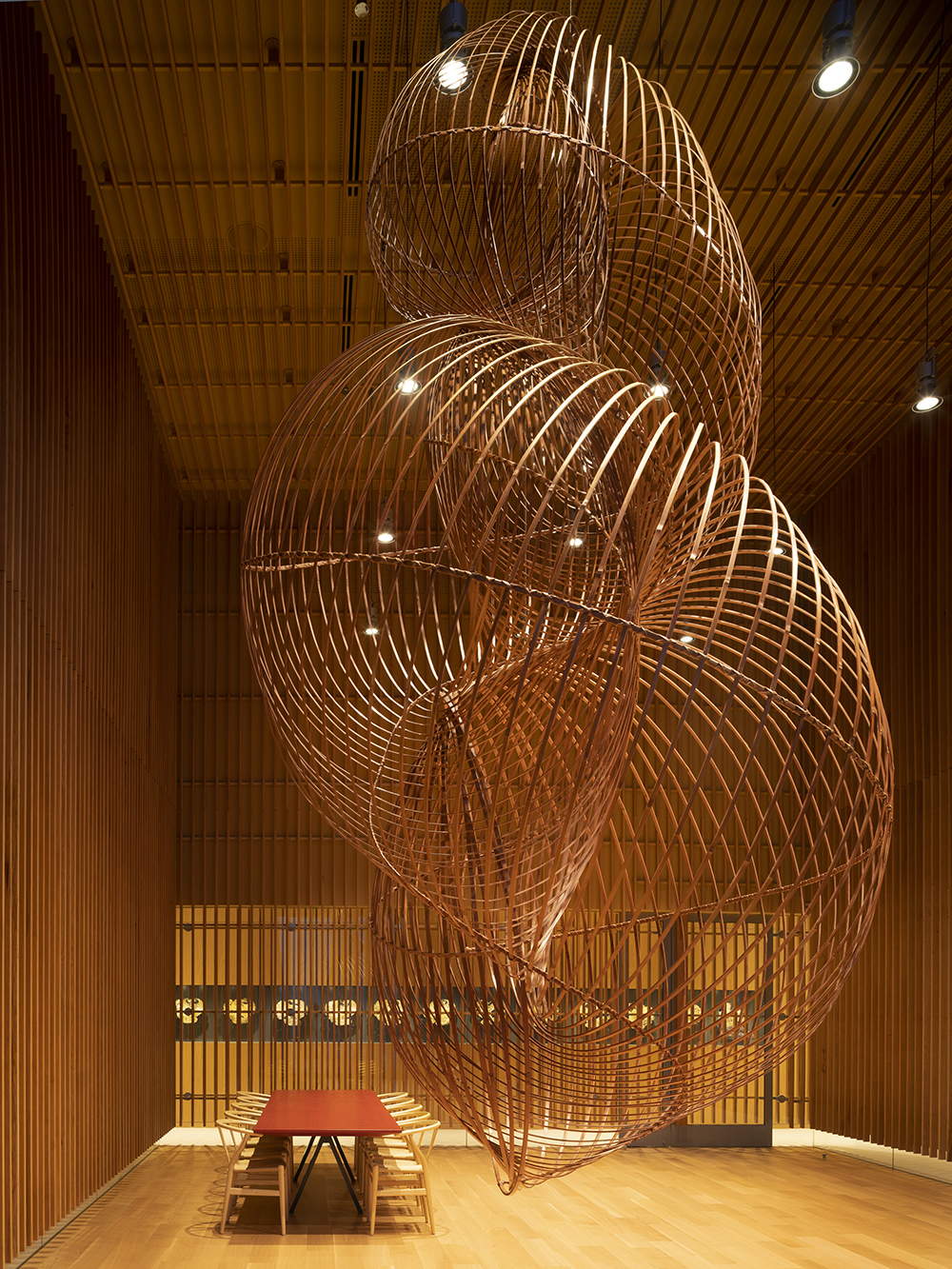
‘The 3.6m ceiling height, which is absolutely extraordinary for an office, has allowed us to alternate suspended elements such as fabric panels, with sculptural elements resting on the floor and left at their original height,’ say Massimo Alvisi and Junko Kirimoto.
Natural materials and plenty of light are complemented by colour to breed a warm modernism, clean and functional, yet also vibrant and inspiring. The bright orange ceiling in the ‘playroom’ space and the red panels of the restaurant are uplifting, while white walls in the collaborative workspace and rust-coloured Japanese wallpaper at the entrance are calming in contrast.
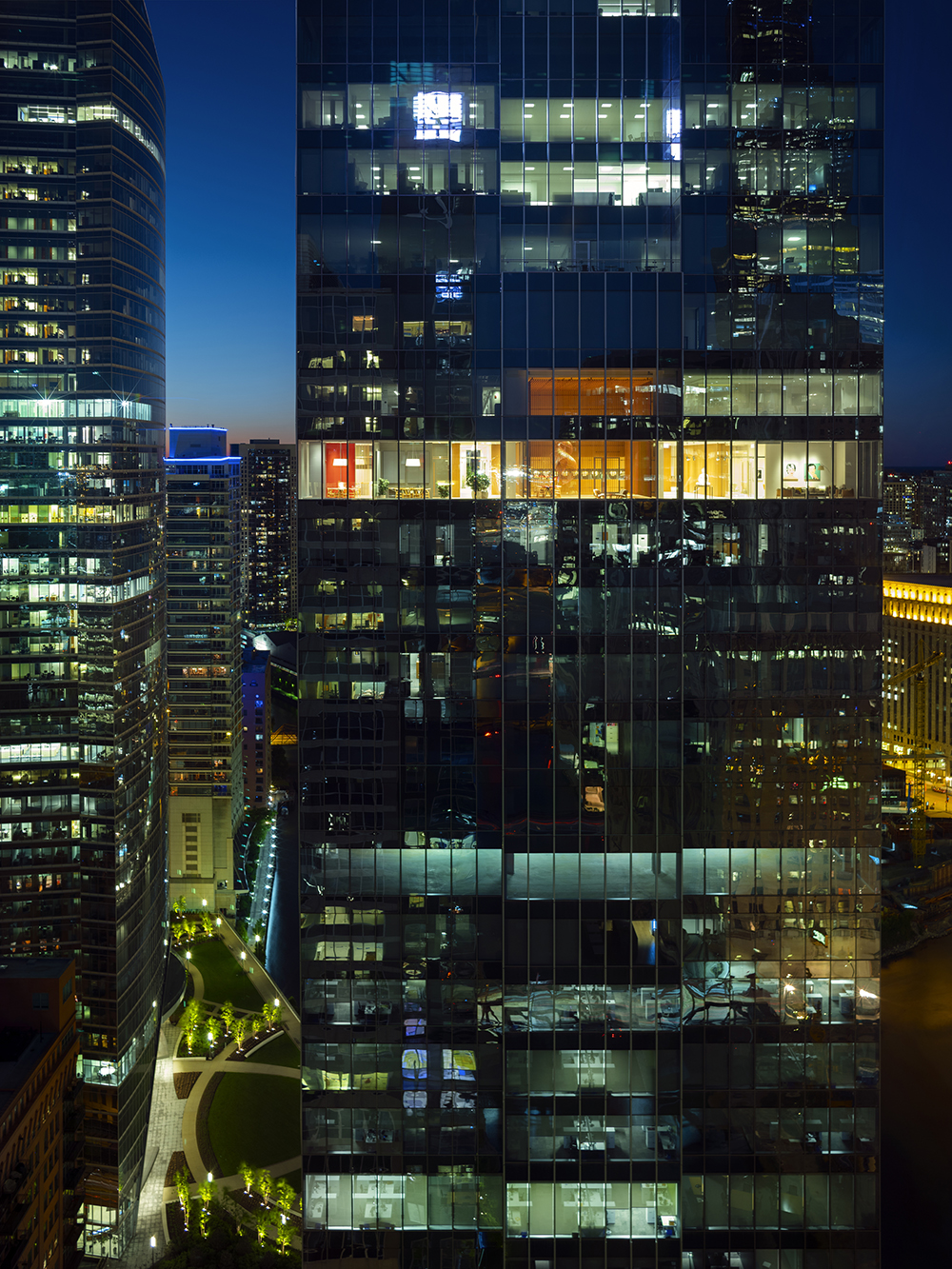
A double height ‘light box’ floating above the city, the winter garden serves as a multi-functional space for art and music. At its heart, a bamboo sculpture by Japanese artist Ueno Masao is suspended from the ceiling above a table with a Japanese lacquer finish designed by Junko Kirimoto. These are just a few of the remarkable unique pieces installed throughout the office – an exhibition space for the client’s collection runs over 1,000 sq m.
The main entrance to the office is located at the centre of the structural core of the skyscraper, also encompassing all services and facilities, leaving the office open to the Chicago city vista, filled with office buildings of the 20th century and the future.
The city beyond the glazed walls of the office is reflected in the interior design: ‘It is precisely the layout of the city with its surprises that we strive to project within this space: we stroll through pieces of contemporary and oriental art, or archaeology, surprised occasionally by strong colours or the unusual double heights of a skyscraper, guided by the tight rhythm of the walls, the light and the visual axes,’ say the architects of the journey through the space.
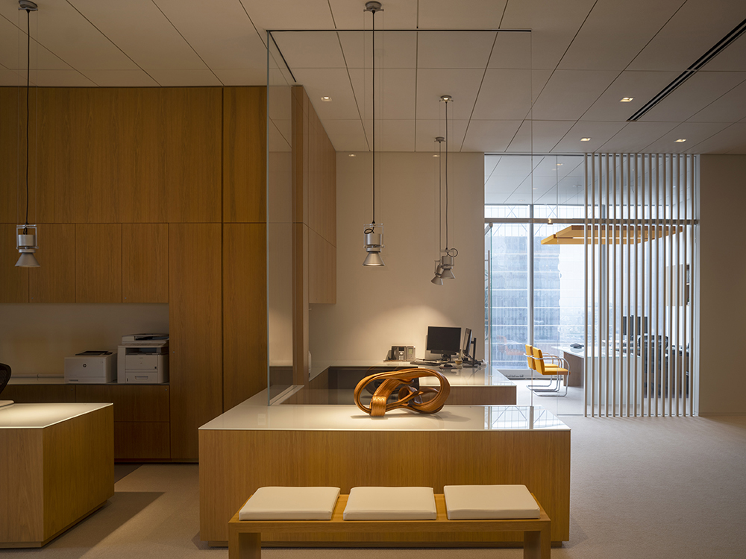
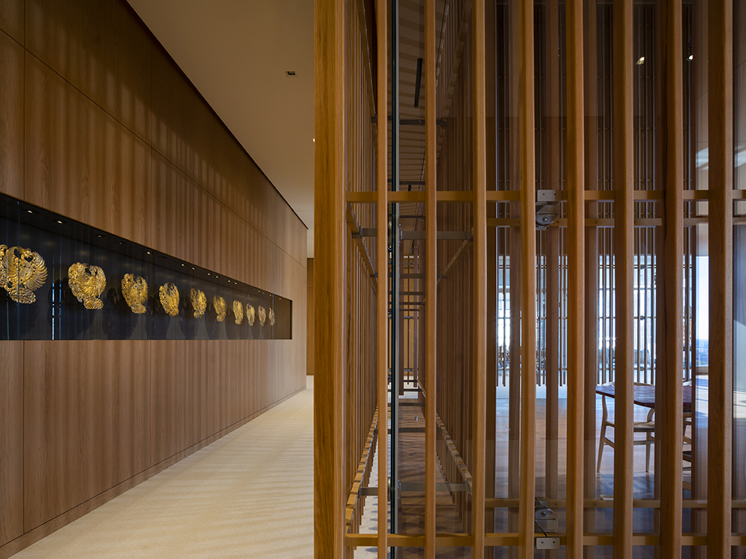
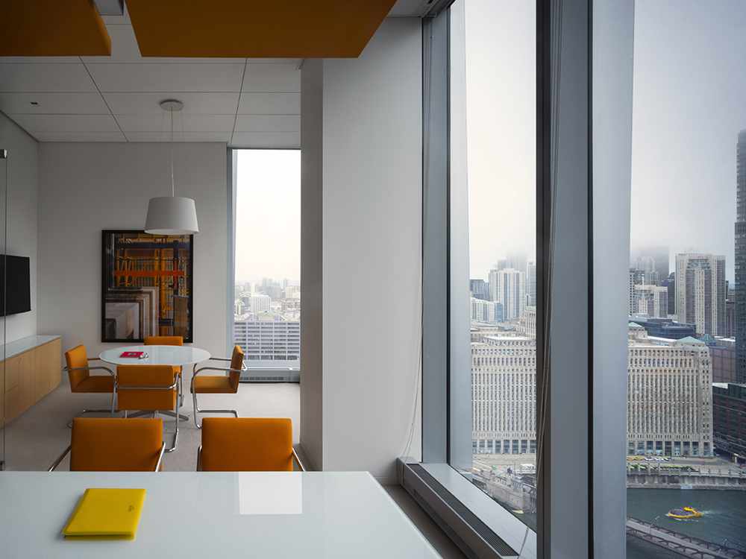
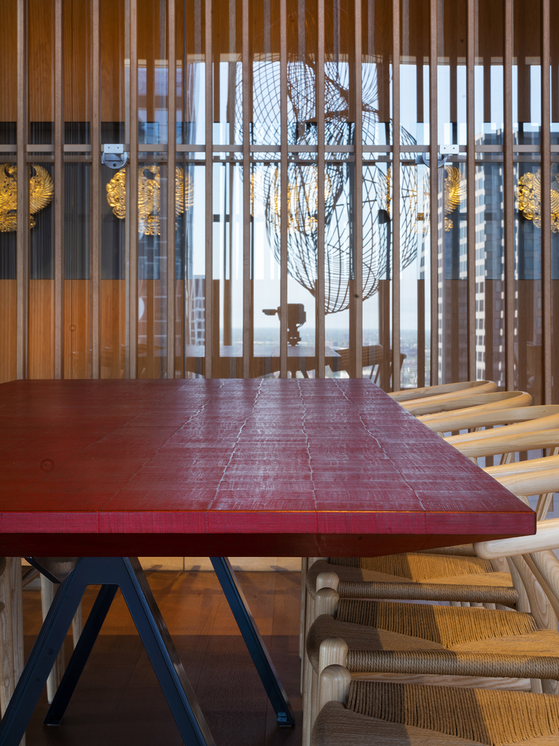
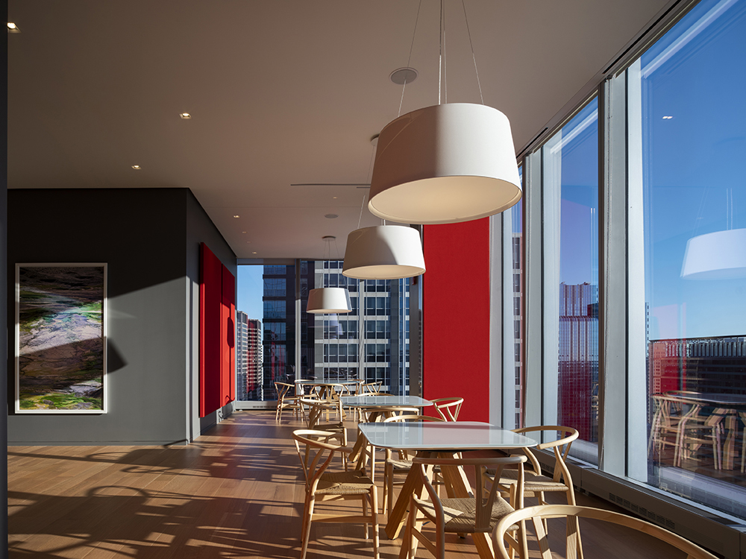
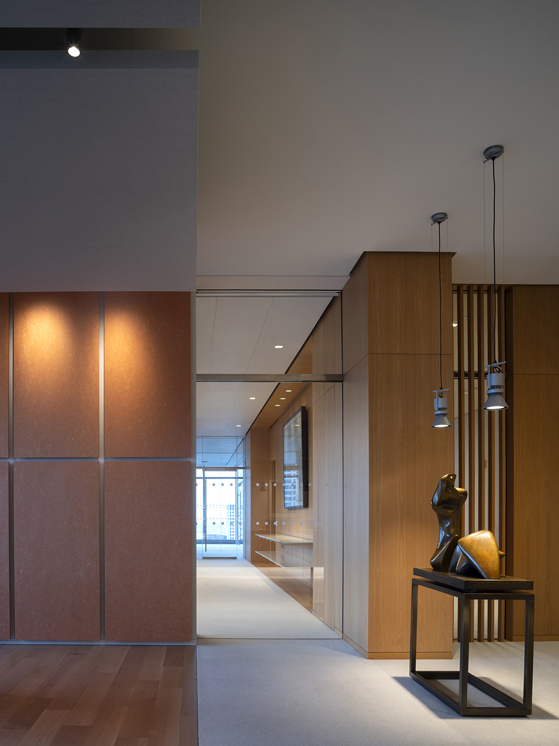
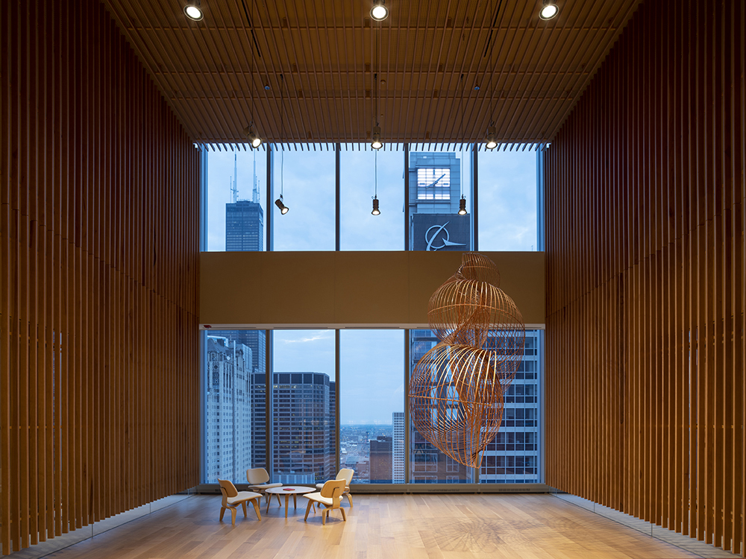
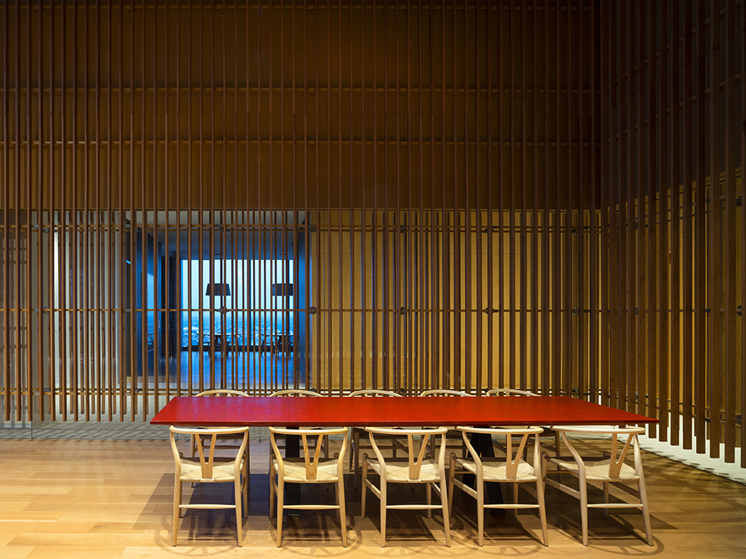
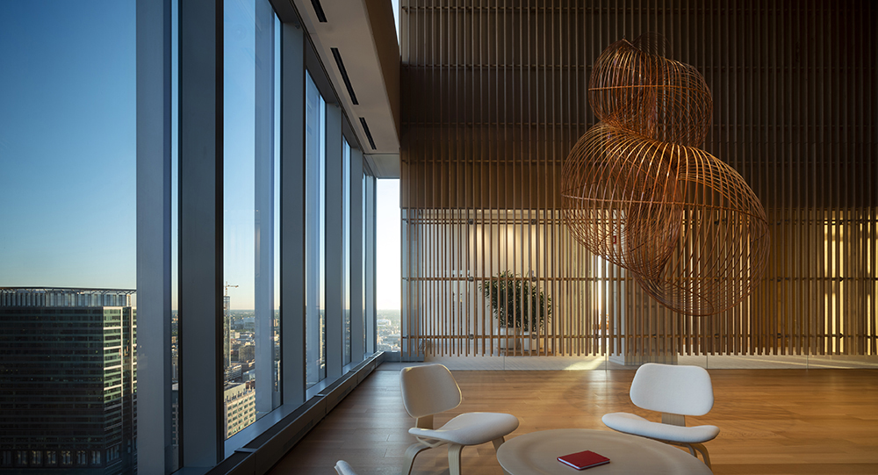
INFORMATION
For more information, visit the Alvisi Kirimoto website
Receive our daily digest of inspiration, escapism and design stories from around the world direct to your inbox.
Harriet Thorpe is a writer, journalist and editor covering architecture, design and culture, with particular interest in sustainability, 20th-century architecture and community. After studying History of Art at the School of Oriental and African Studies (SOAS) and Journalism at City University in London, she developed her interest in architecture working at Wallpaper* magazine and today contributes to Wallpaper*, The World of Interiors and Icon magazine, amongst other titles. She is author of The Sustainable City (2022, Hoxton Mini Press), a book about sustainable architecture in London, and the Modern Cambridge Map (2023, Blue Crow Media), a map of 20th-century architecture in Cambridge, the city where she grew up.