Balkrishna Doshi announced as the Pritzker Prize winner for 2018
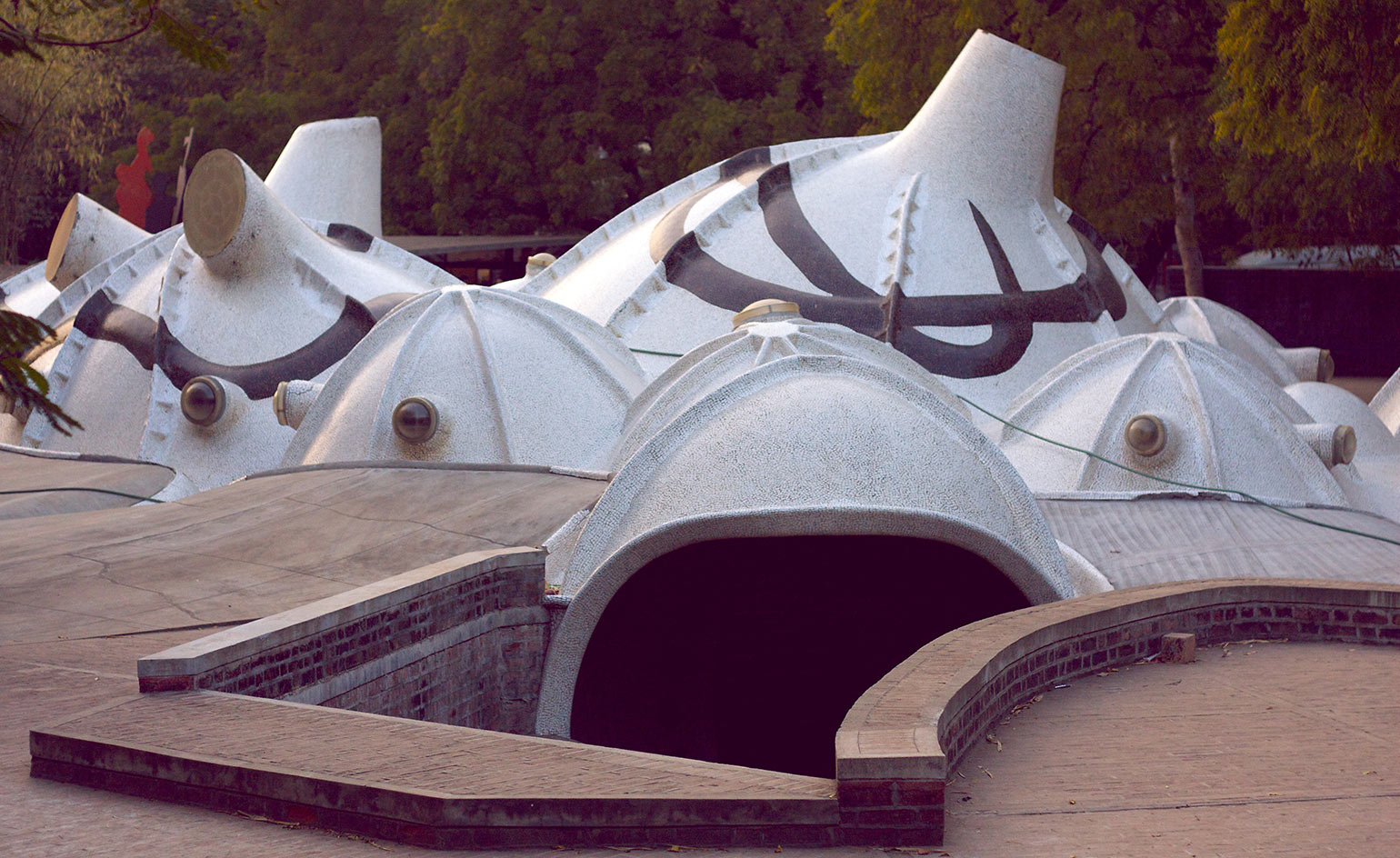
Receive our daily digest of inspiration, escapism and design stories from around the world direct to your inbox.
You are now subscribed
Your newsletter sign-up was successful
Want to add more newsletters?

Daily (Mon-Sun)
Daily Digest
Sign up for global news and reviews, a Wallpaper* take on architecture, design, art & culture, fashion & beauty, travel, tech, watches & jewellery and more.

Monthly, coming soon
The Rundown
A design-minded take on the world of style from Wallpaper* fashion features editor Jack Moss, from global runway shows to insider news and emerging trends.

Monthly, coming soon
The Design File
A closer look at the people and places shaping design, from inspiring interiors to exceptional products, in an expert edit by Wallpaper* global design director Hugo Macdonald.
Balkrishna Doshi (read our profile of Doshi which appeared in W*126) has been announced as the 2018 Laureate of this year’s Pritzker Prize, following in the steps of RCR, Alejandro Aravena, Frei Otto, Wang Shu, Shigeru Ban and Toyo Ito to receive the prestigious distinction.
Credited for shaping the architectural discourse in India and internationally, Doshi was chosen for his ability to ‘interpret architecture and transform it into built works that respect eastern culture while enhancing the quality of living in India.’ Influenced by the modernist masters Le Corbusier and Louis Khan, Doshi is known for his ethical and personal approach to architecture and wide-reaching impact across the socio-economic spectrum.
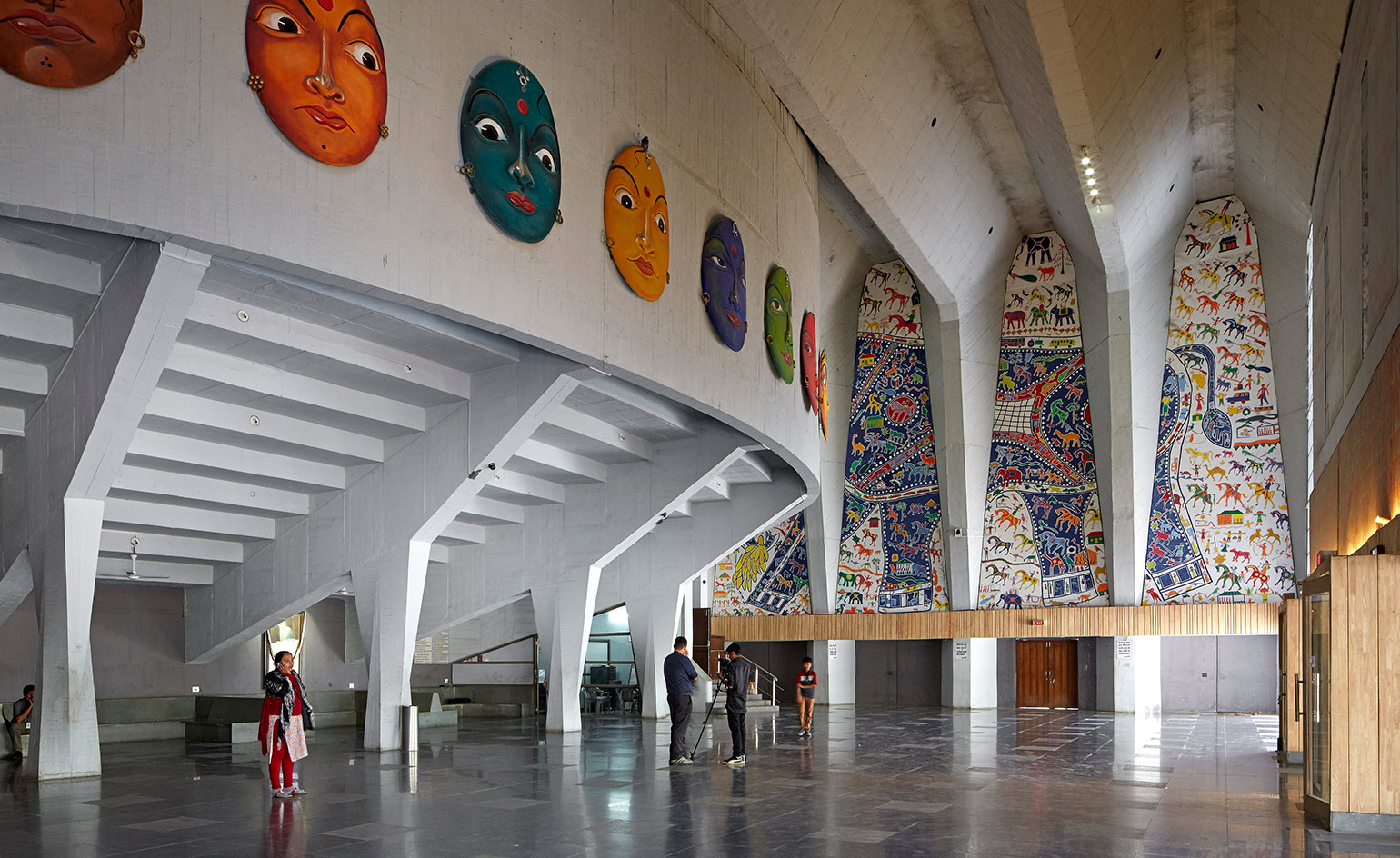
See four more of Doshi’s most renowned projects here
Doshi has always served public and private interest in his work, which includes large-scale creations such as the Premabhai Hall and his own Sangath Architect’s Studio. ‘Doshi has always created an architecture that is serious, never flashy or a follower of trends’, possessing a ‘deep sense of responsibility’ towards producing ‘high quality, authentic architecture’, finds the Pritzker Prize jury.
Speaking in 1954, Doshi stated ‘It seems I should take an oath and remember it for my lifetime: to provide the lowest class with the proper dwelling’. This working ethic was achieved over the decades, in projects such as the Life Insurance Corporation Housing in 1973 and the Co-Operative Middle Income Housing in Ahmedabad in 1982.
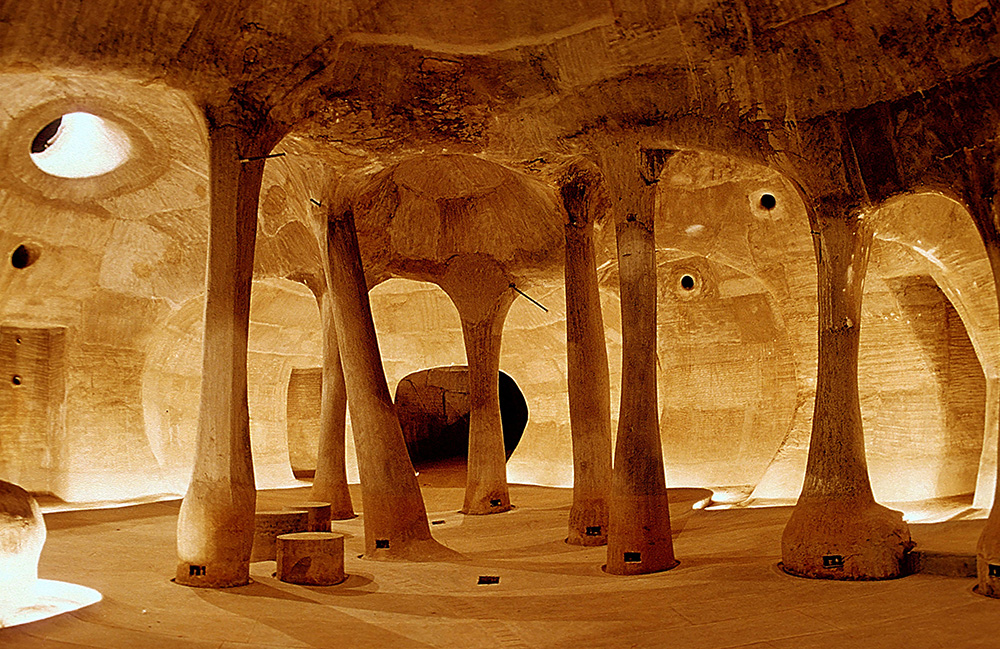
Amdavad Ni Gufa, 1994, Ahmedabad, India.
Considered the highest architectural accolade, the annual Pritzker award honours ‘a living architect or architects whose built work demonstrates a combination of those qualities of talent, vision, and commitment, which has produced consistent and significant contributions to humanity and the built environment through the art of architecture’ and consists of a prize of $100,000 (US) and a bronze medallion.
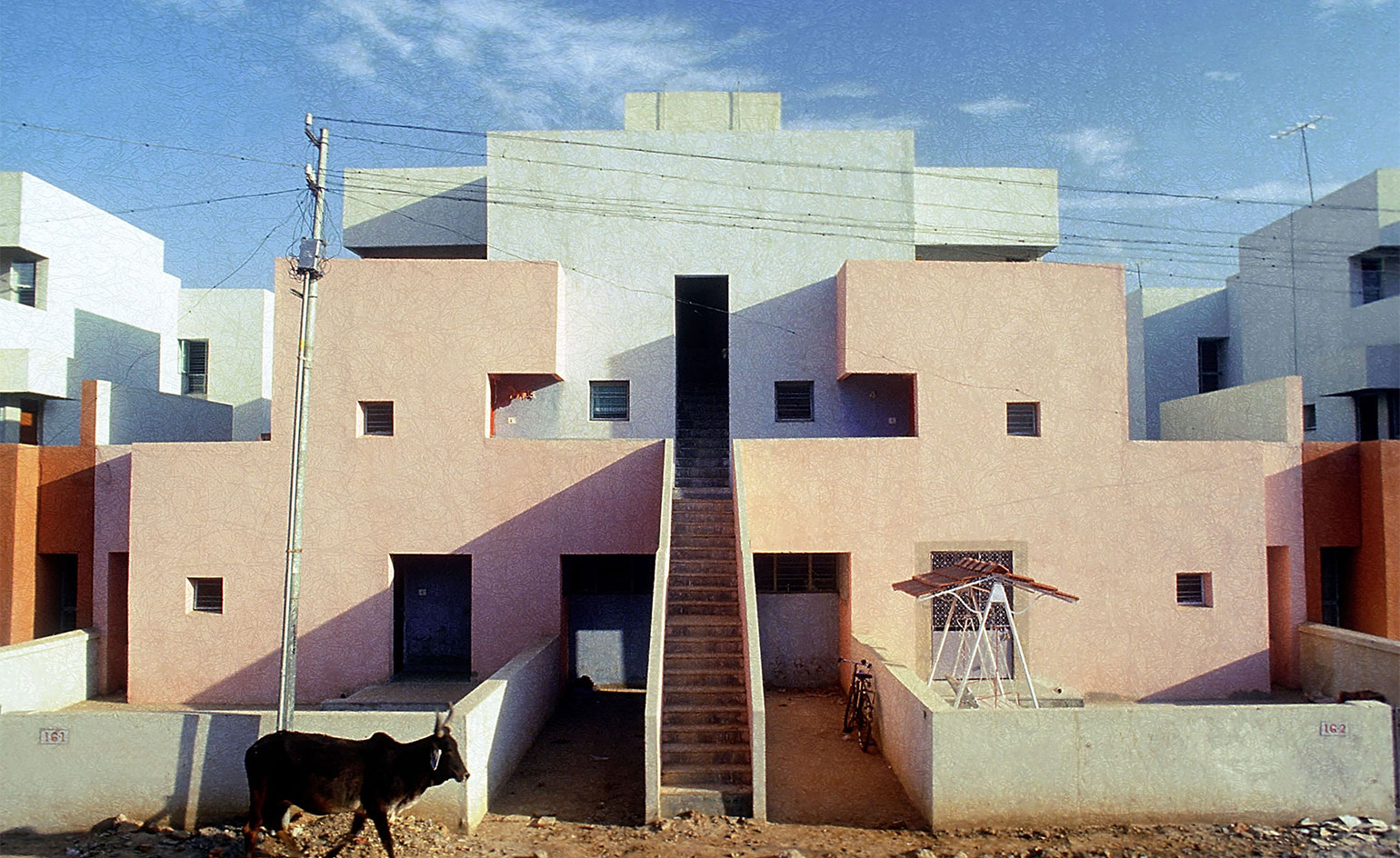
Life Insurance Corporation Housing, 1973, Ahmedabad, India.
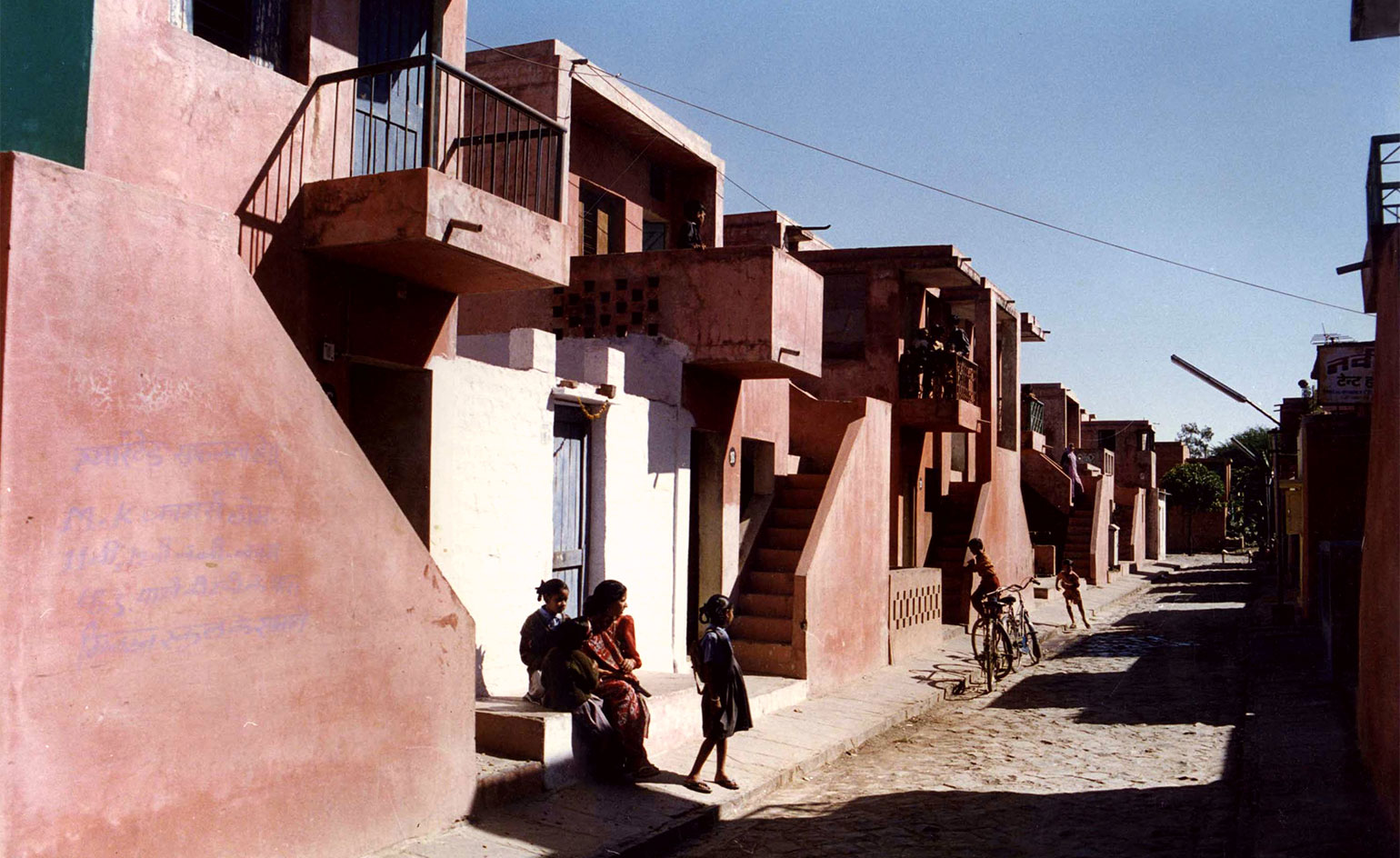
Aranya Low Cost Housing, 1989, Indore, India
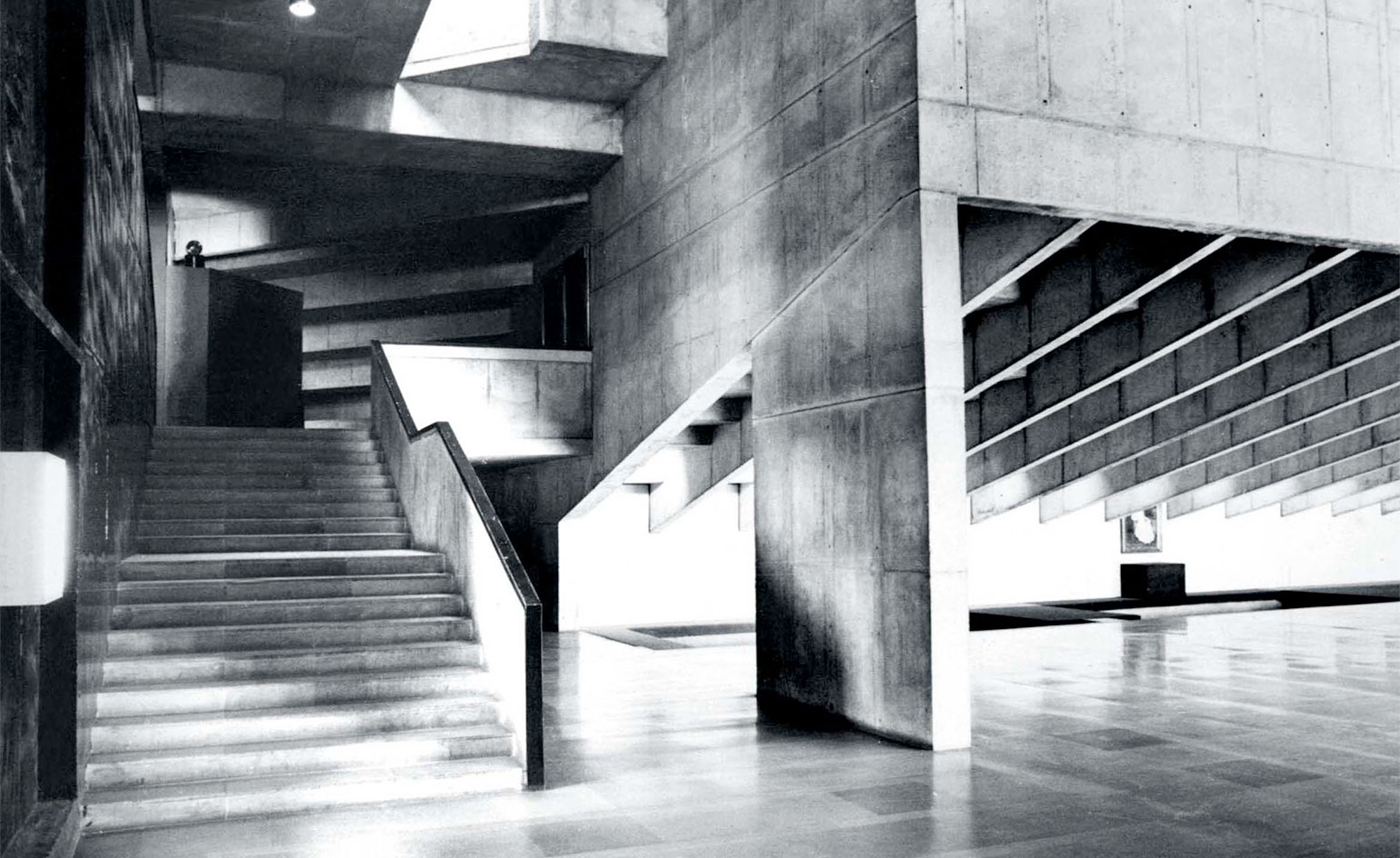
Premabhai Hall, 1976, Ahmedabad, India.
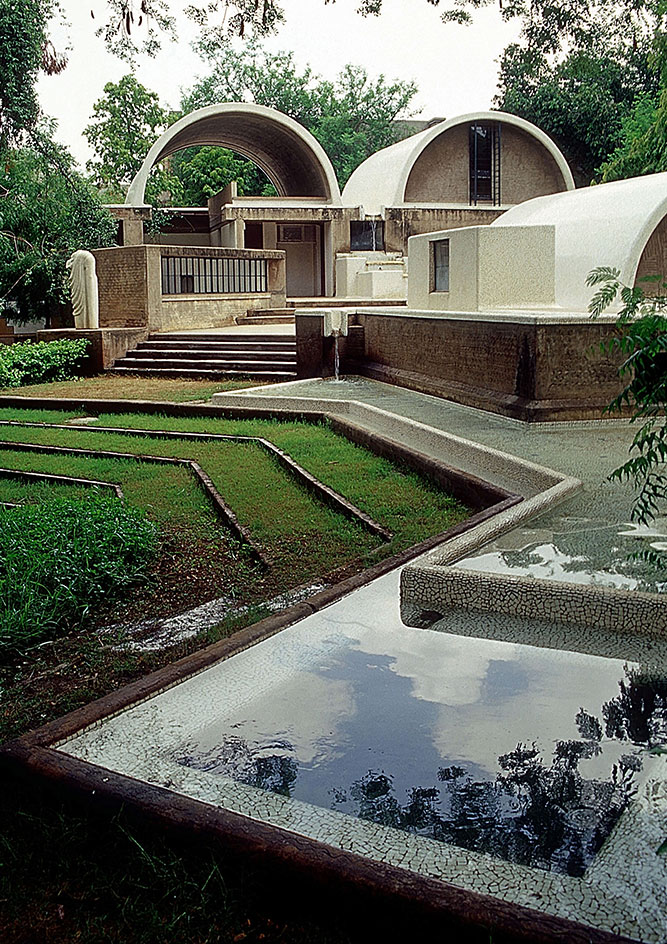
Sangath Architect’s Studio, 1980, Ahmedabad, India.
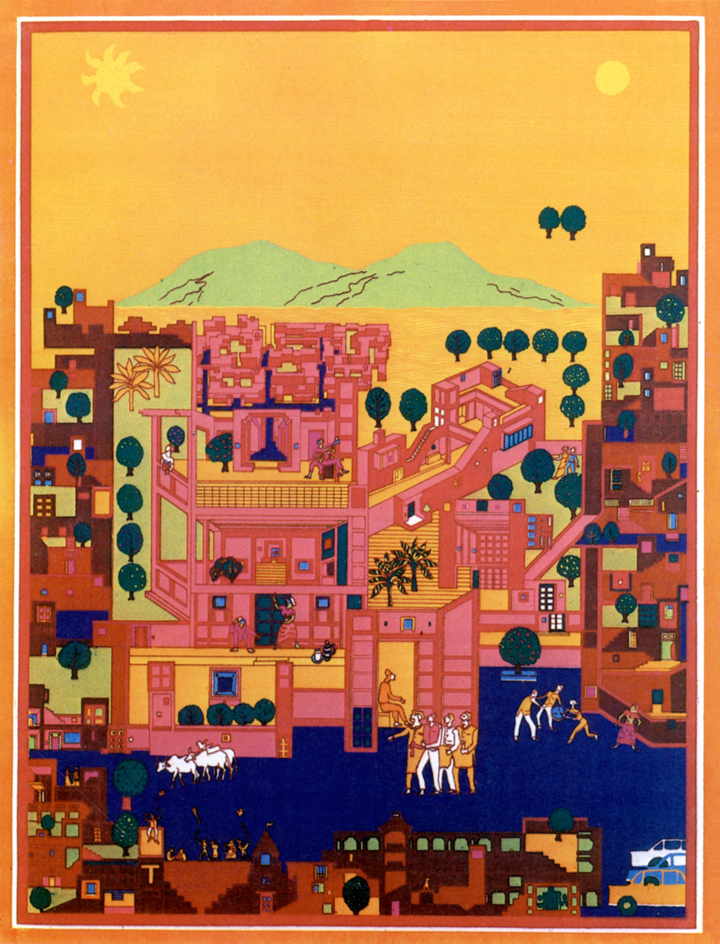
Vidhyadhar Nagar Masterplan and Urban Design, 1984, Jaipur, India. Drawing

INFORMATION
For more information, visit the Pritzker Prize website
Receive our daily digest of inspiration, escapism and design stories from around the world direct to your inbox.
Harriet Thorpe is a writer, journalist and editor covering architecture, design and culture, with particular interest in sustainability, 20th-century architecture and community. After studying History of Art at the School of Oriental and African Studies (SOAS) and Journalism at City University in London, she developed her interest in architecture working at Wallpaper* magazine and today contributes to Wallpaper*, The World of Interiors and Icon magazine, amongst other titles. She is author of The Sustainable City (2022, Hoxton Mini Press), a book about sustainable architecture in London, and the Modern Cambridge Map (2023, Blue Crow Media), a map of 20th-century architecture in Cambridge, the city where she grew up.