The best of RCR: we cast an eye over some of the 2017 Pritzker Prize winner’s projects
This year’s Pritzker Prize winners, RCR (made up of Rafael Aranda, Carme Pigem and Ramon Vilalta), have likened themselves to a jazz trio, each one experimenting with new languages and forms of expression to make a harmonious whole. A fourth element could be added: the deliriously beautiful countryside near Olot, the northern Catalan town where they all live and work. Much of their oeuvre is impossible to separate from the context of the region’s textured landscape of ancient lava flows, icy rivers and low-rise mountains. Explore some of the firm's local projects here...
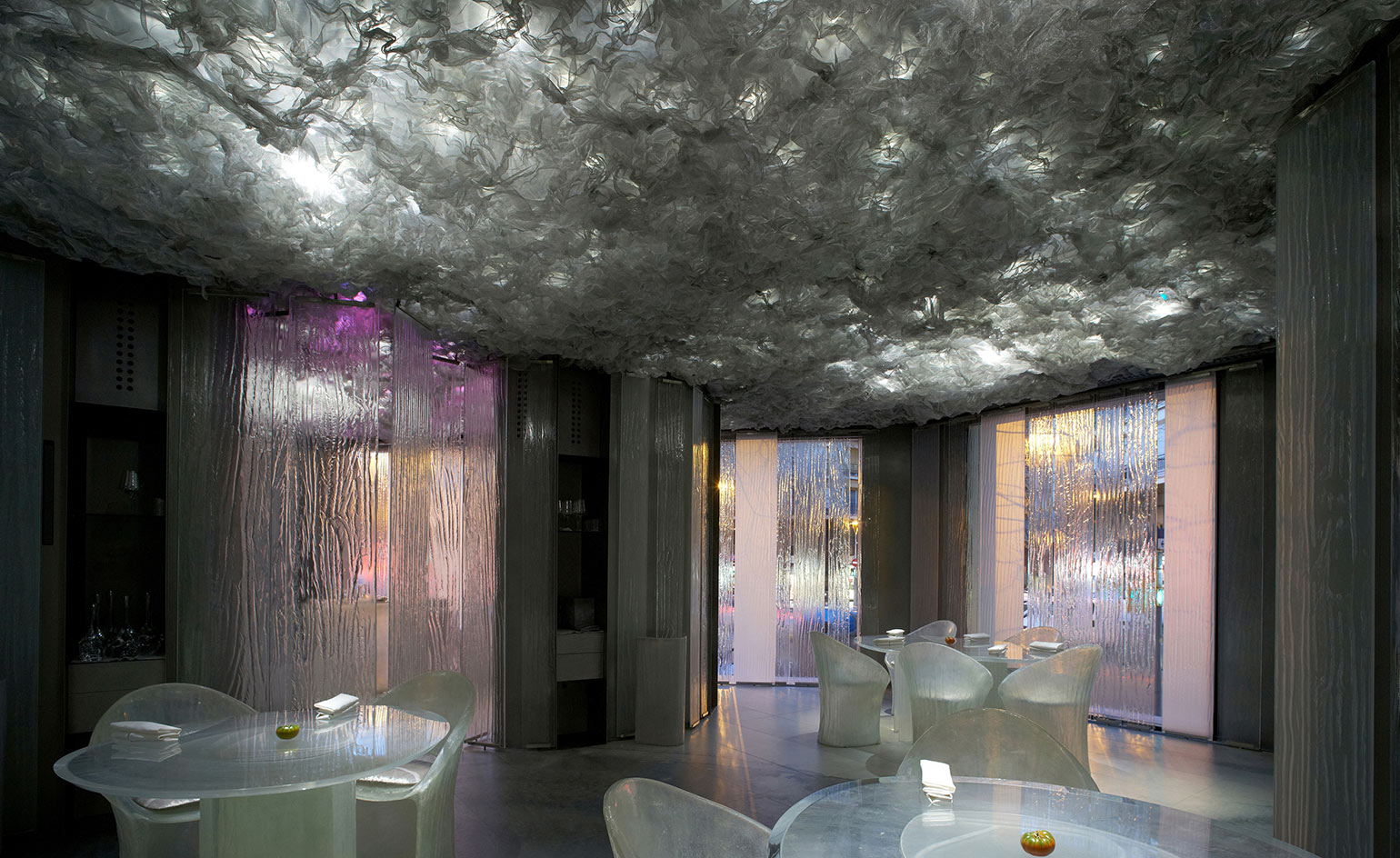
Enigma
Barcelona, Spain
2017
To create this new concept restaurant from Albert Adrià, the architects transformed an old office space in Barcelona into a futuristic, ethereal environment by covering the ceiling with puffy bursts of wire mesh and the walls with Perspex panels that resemble sheets of cracked ice.
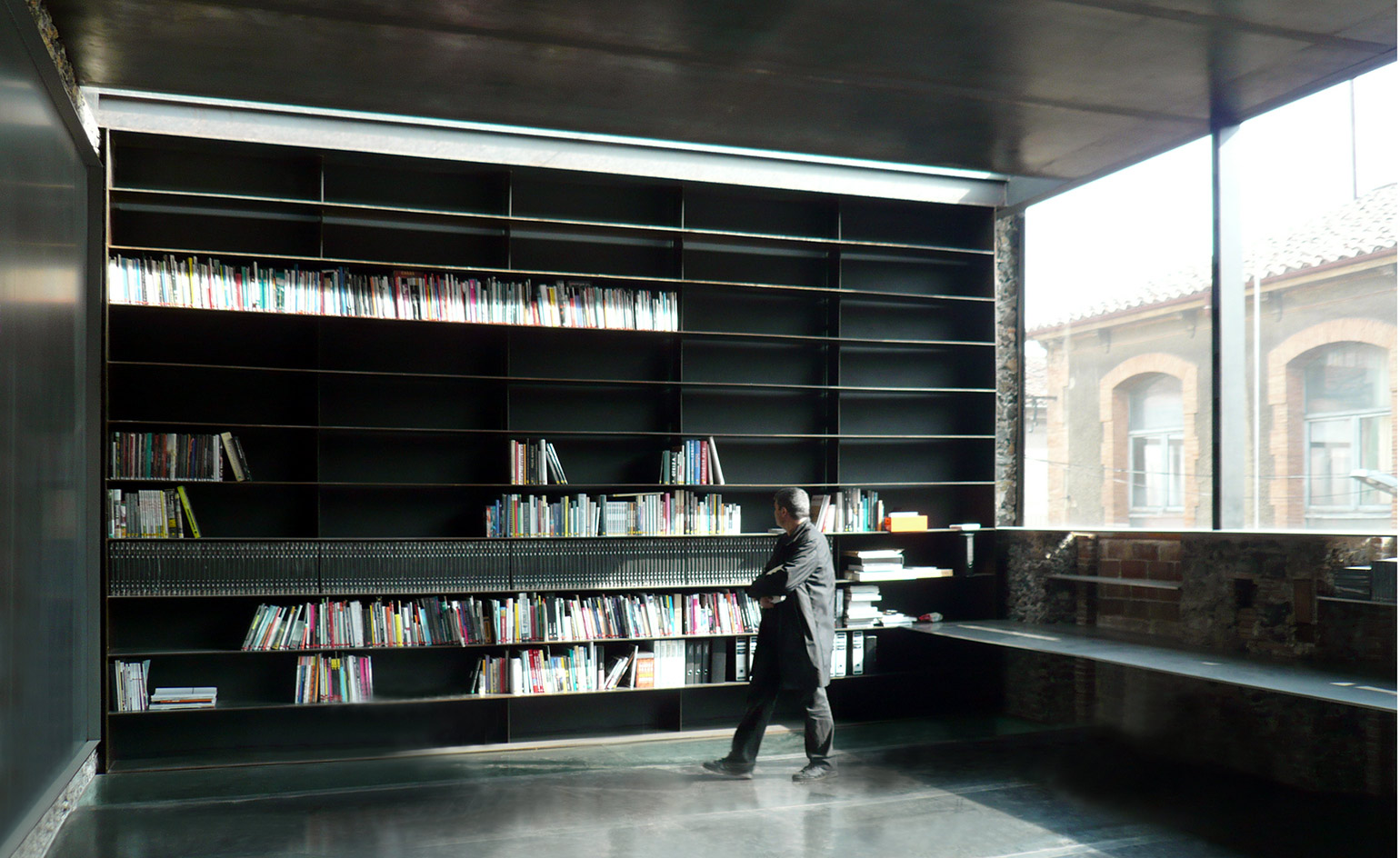
Barberí Space
Olot, Girona, Spain
2008
RCR designed its own studio space, which is located in an old foundry in Olot. Adding Corten steel to the existing wood and brickwork – it had barely been touched prior – the firm worked with the original structure to create a new office. A performance space, designated for talks and other cultural projects, has a mammoth window that overlooks the thick surrounding vegetation of trees and ferns, bringing nature directly into the space.
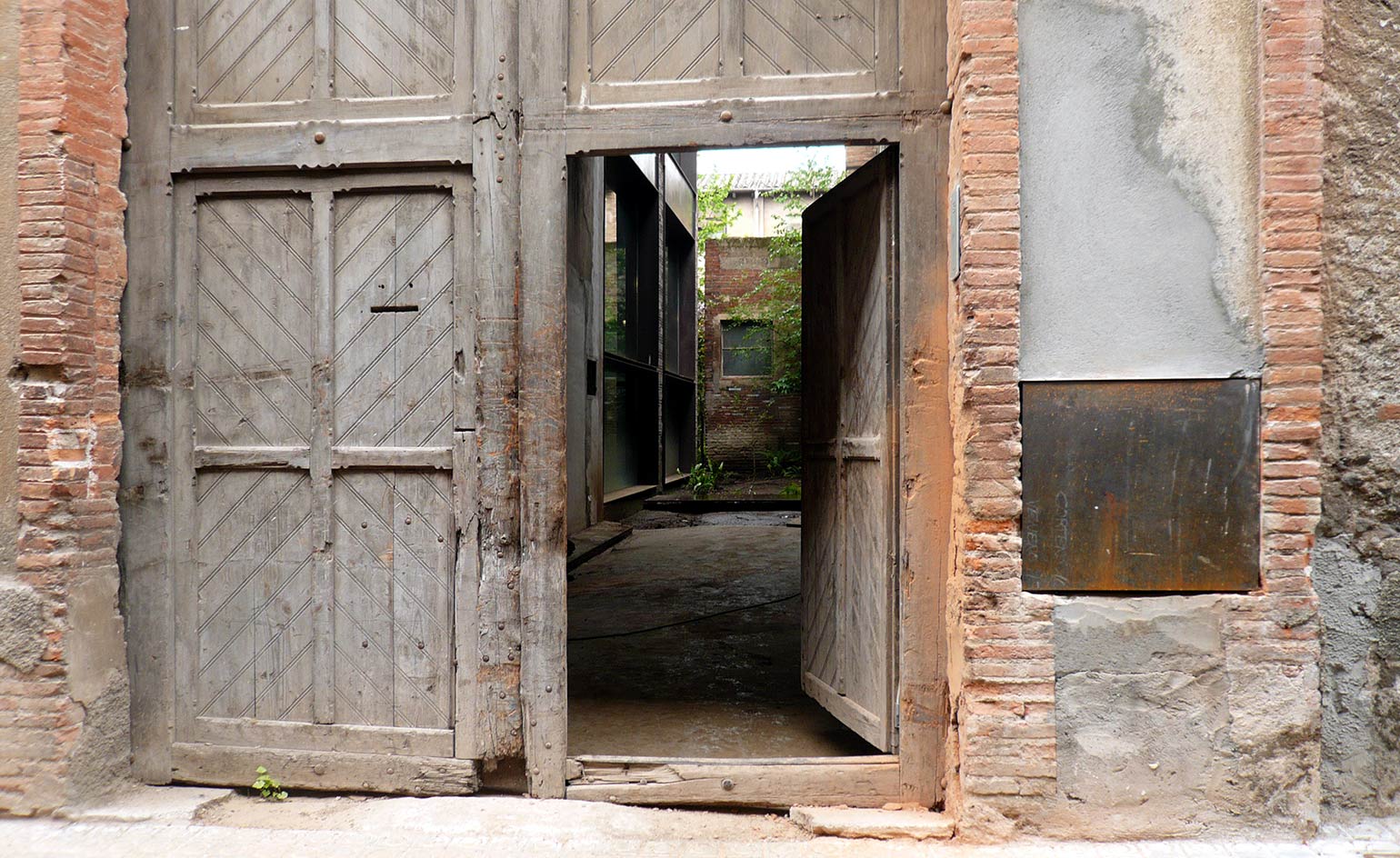
Barberí Space
Olot, Girona, Spain
2008
The architects wanted to preserve the historic identity and atmosphere of the metal foundry, while building a peaceful working environment for the practice.
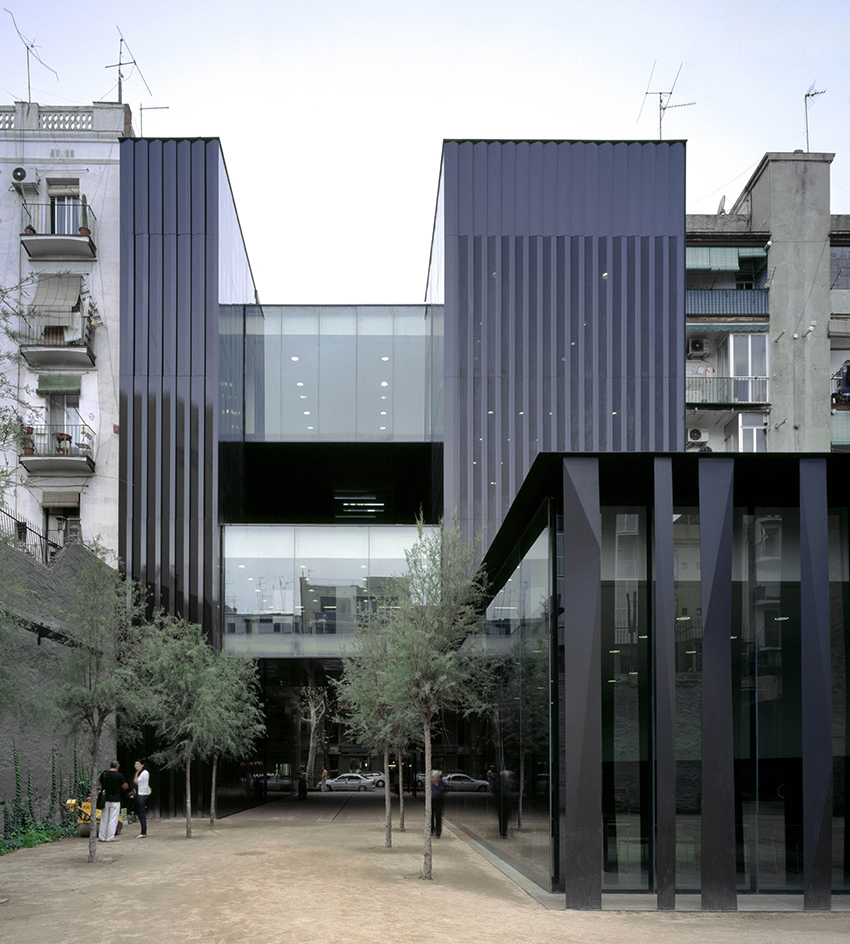
Joan Oliver Library
Sant Antoni, Barcelona, Spain
2007
In Barcelona’s Sant Antoni neighbourhood, the sleek Joan Oliver Library rises up between 19th century apartment blocks like a dark star. The rear garden contains a centre for the elderly and a children’s playground.
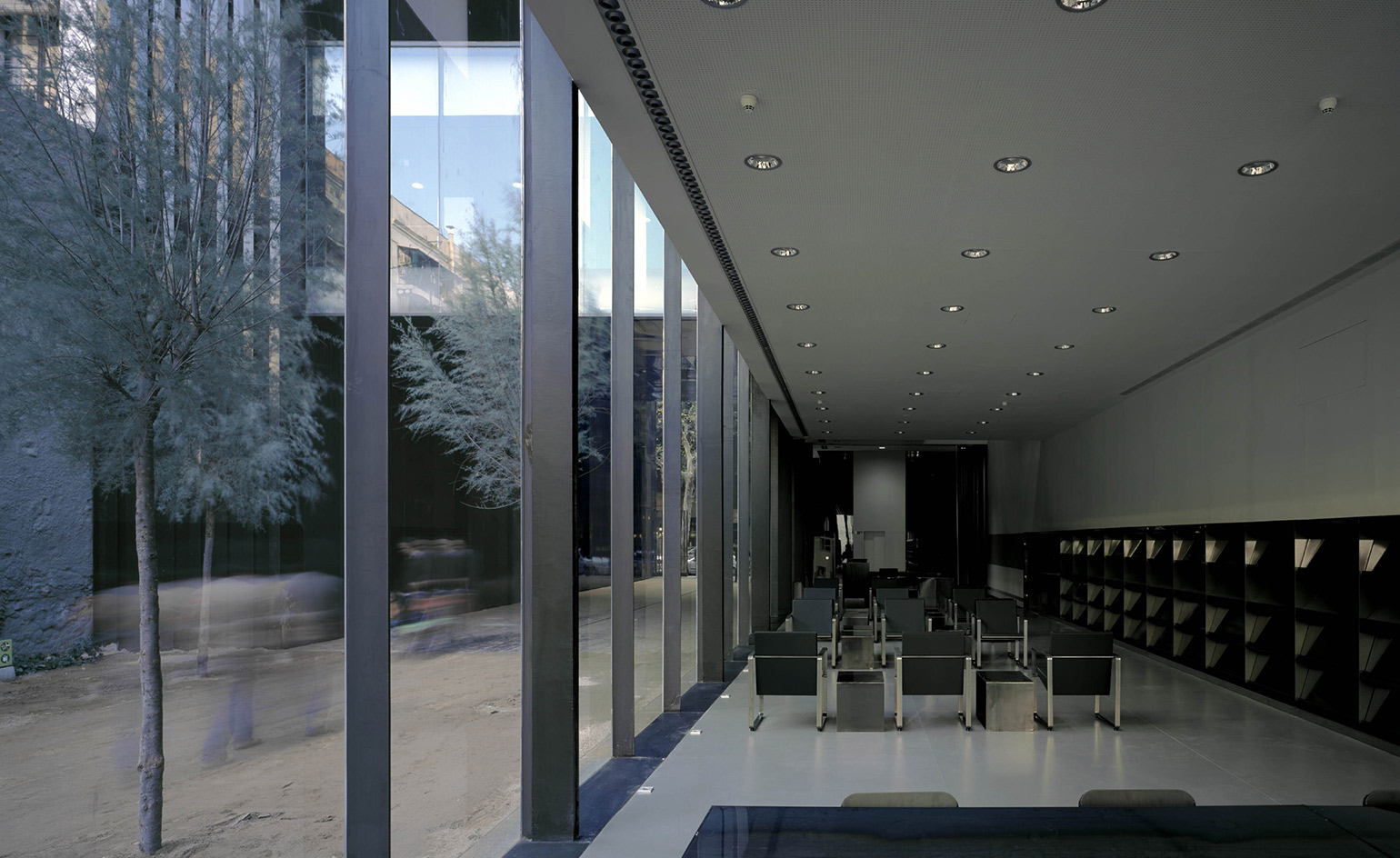
Joan Oliver Library
Sant Antoni, Barcelona, Spain
2007
Through the design of the complex, the architects looked to create a ’socially dynamic urban set’. Zones of the complex meet and flow together through use of courtyards, floor-to-ceiling glazing and layering of spaces.
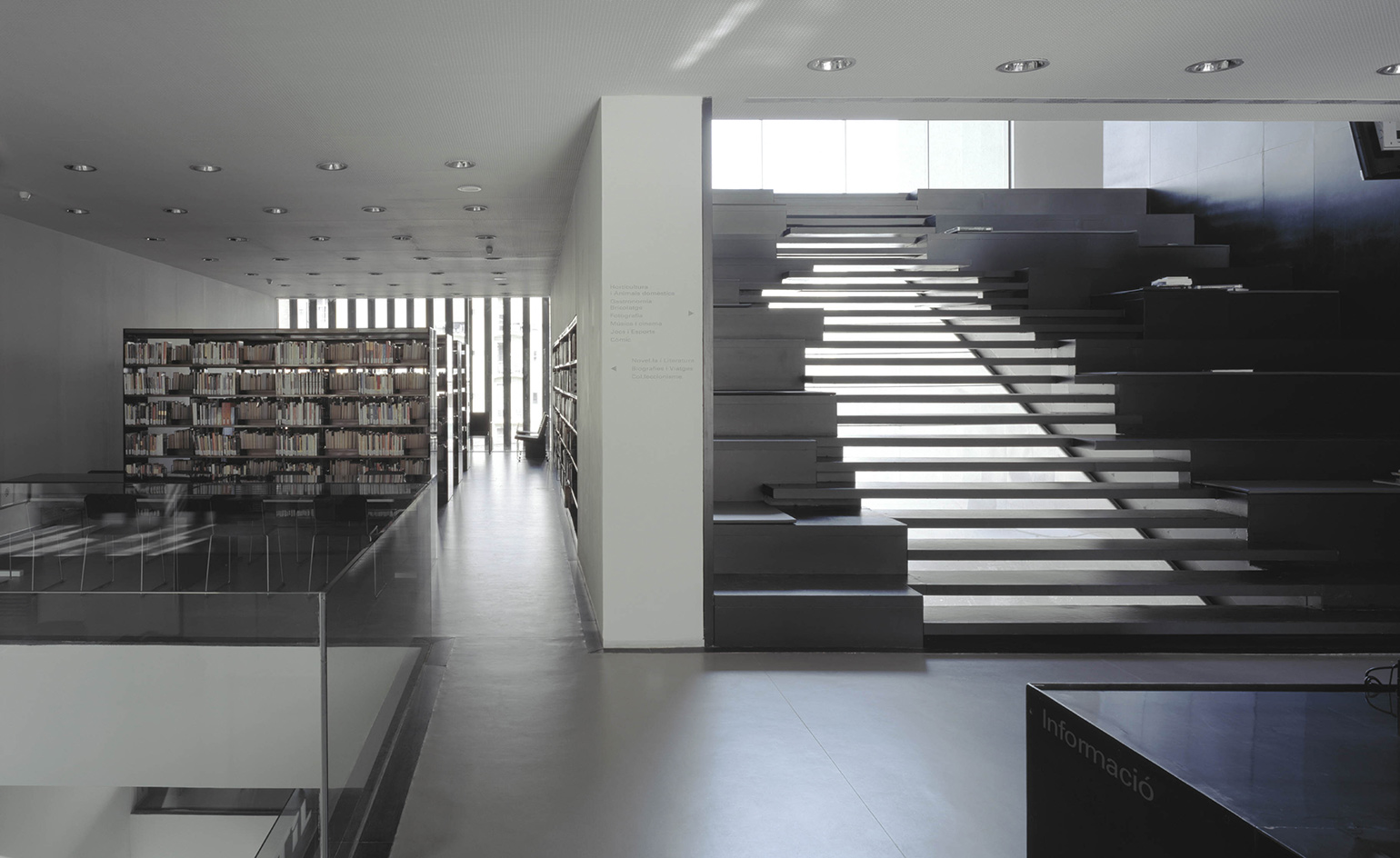
Joan Oliver Library
Sant Antoni, Barcelona, Spain
2007
Light runs directly through the library and reading rooms from the street and out into the courtyard, which encourages a social experience beyond the walls of the library and communication with the retirement home.
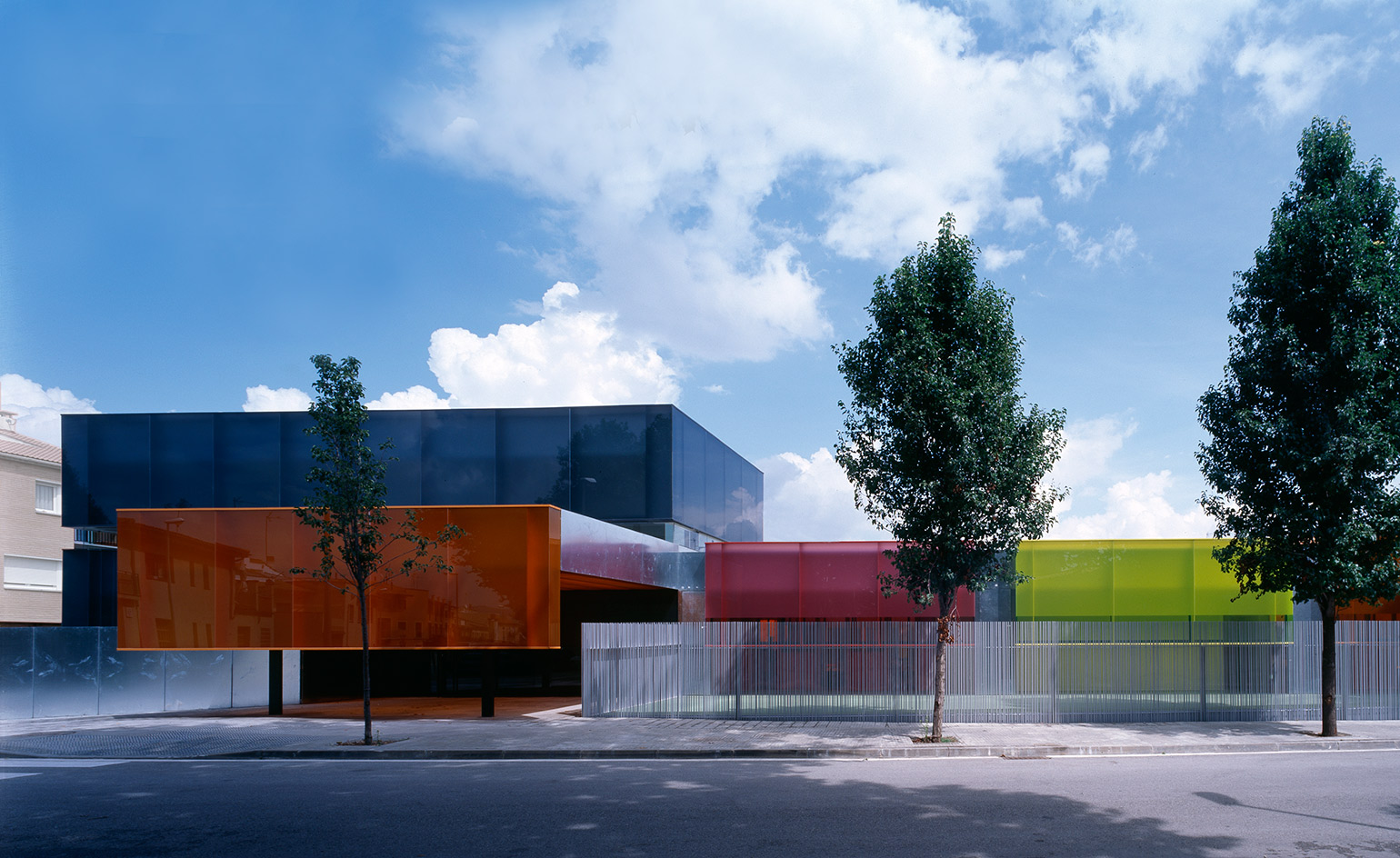
Els Colors Kindergarten
Manlleu, Barcelona, Spain
2004
The structure of the school for 0 to 3 year olds is made of steel, concrete, laminated glazing and opaque aluminium. The north and south facades feature galzanised sheeting which functions for shade and insulation.
Receive our daily digest of inspiration, escapism and design stories from around the world direct to your inbox.
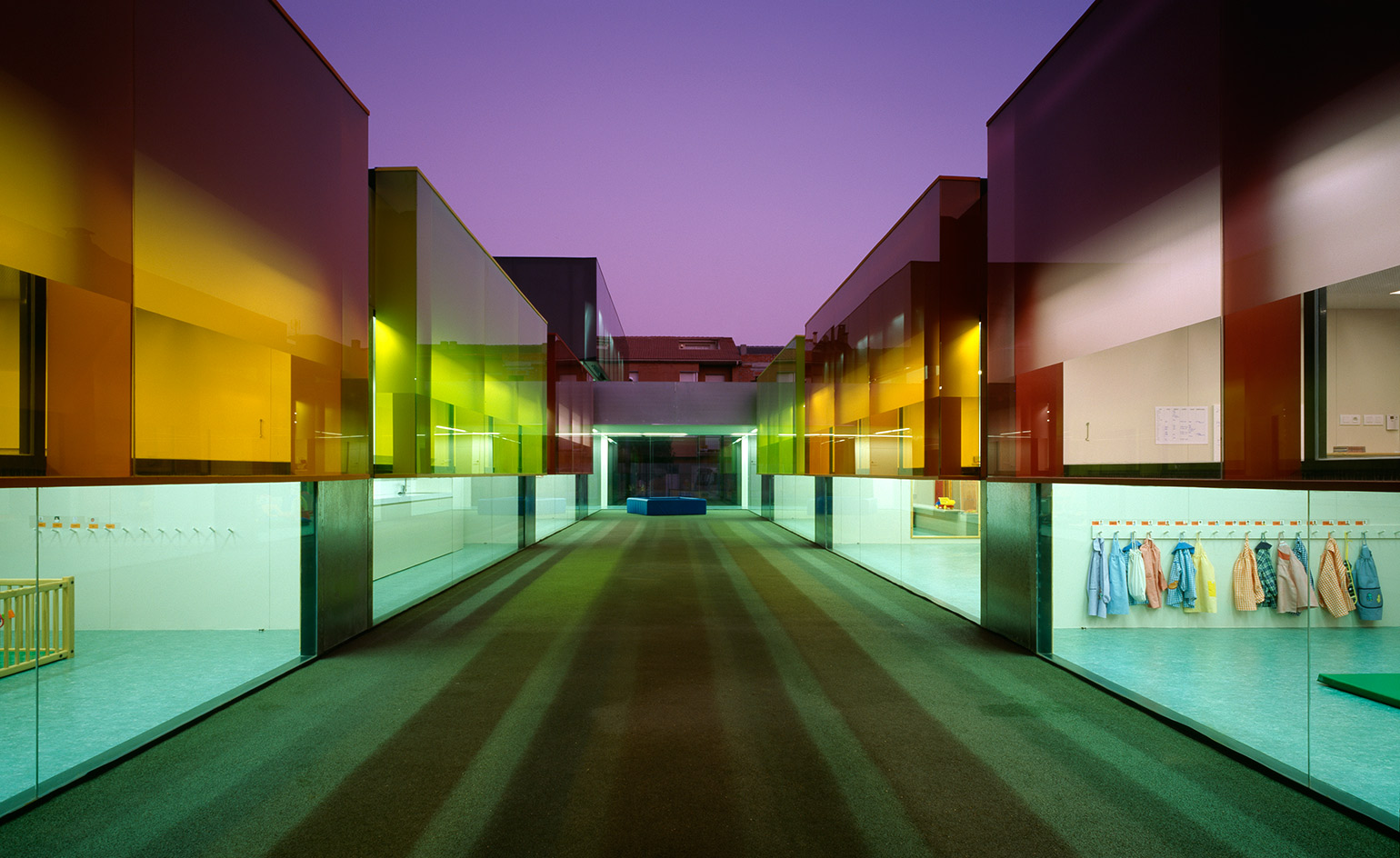
Els Colors Kindergarten
Manlleu, Barcelona, Spain
2004
El Colors pre-school in Manlleu (central Catalonia) is projected as a series of simple, geometric glass volumes of varying colours, each one denoting a different function. Their dimensions and placement have been designed from the perception of young children, with the aim of developing spatial awareness.
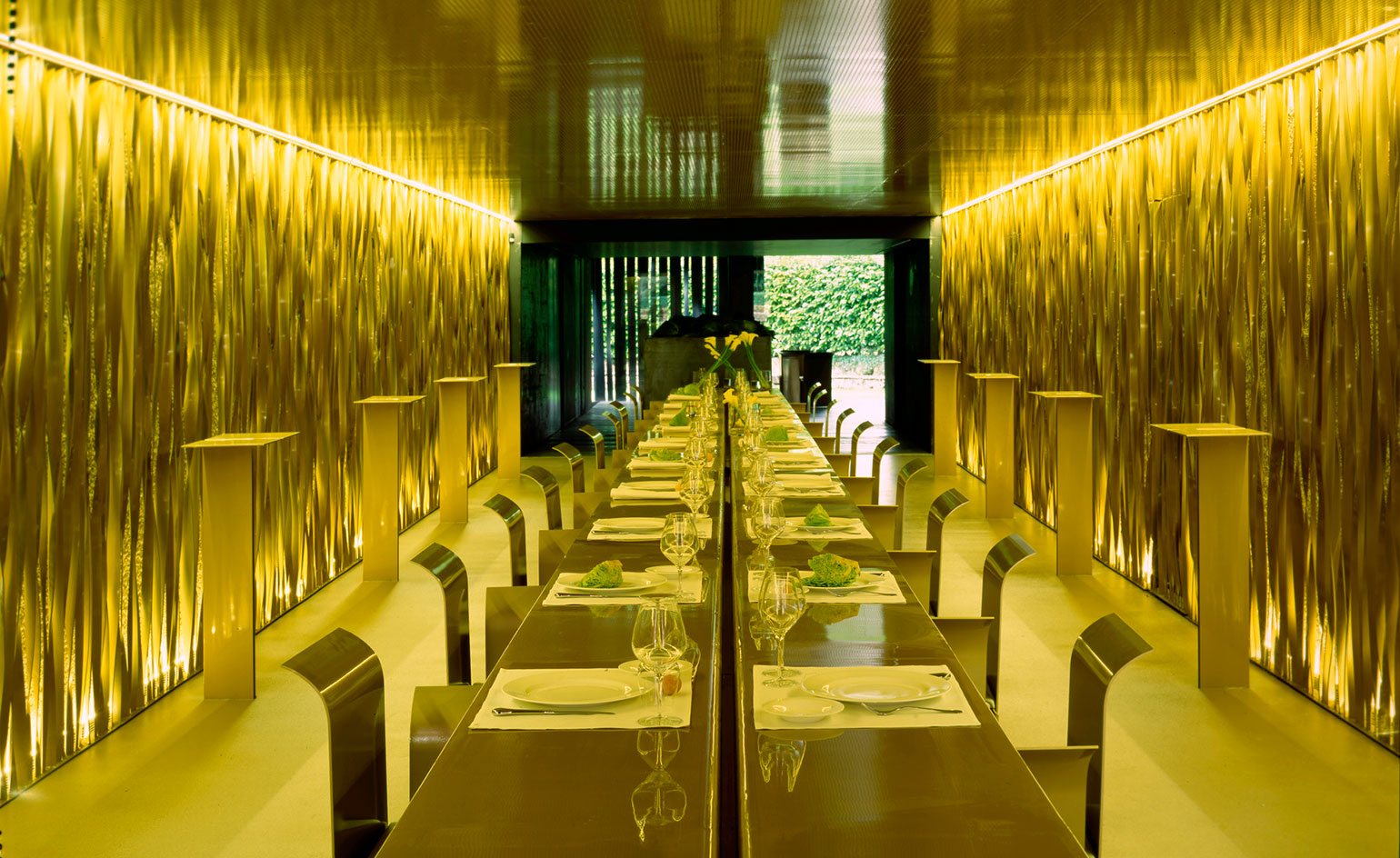
Les Cols
Olot, Girona, Spain
2002
Les Cols is a restaurant located in the countryside near the architects’ hometown, Olot. For the project, the architects renovated and extended a farmhouse building into a gourmet restaurant. Overnight guests at Les Cols sleep in Zen-inspired glass pavilions surrounded by orchards.
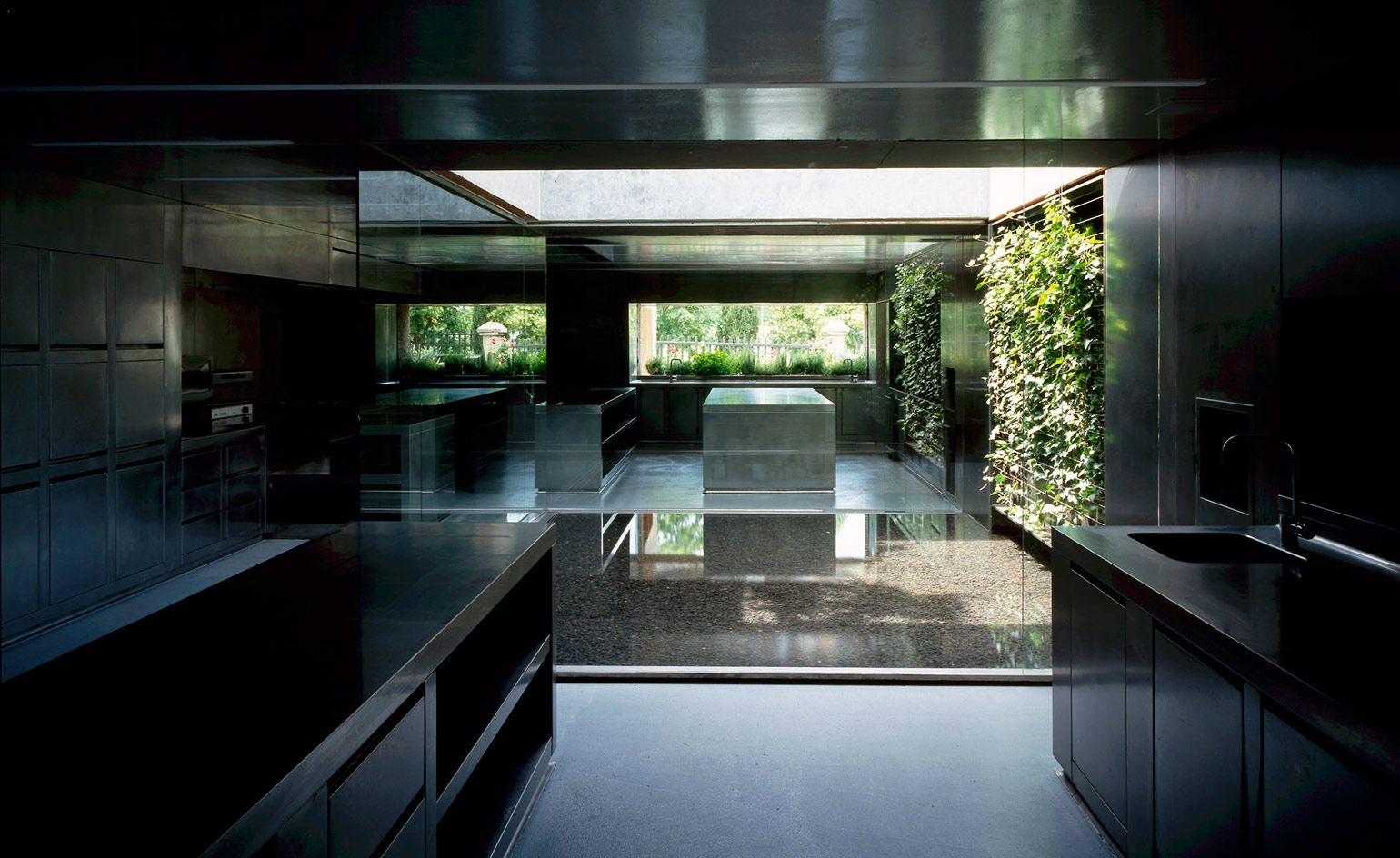
Les Cols
Olot, Girona, Spain
2002
The kitchen opens up to a courtyard, that brings light into the interior. In the restaurant, large common tables create an environment of sharing and exchange between guests.
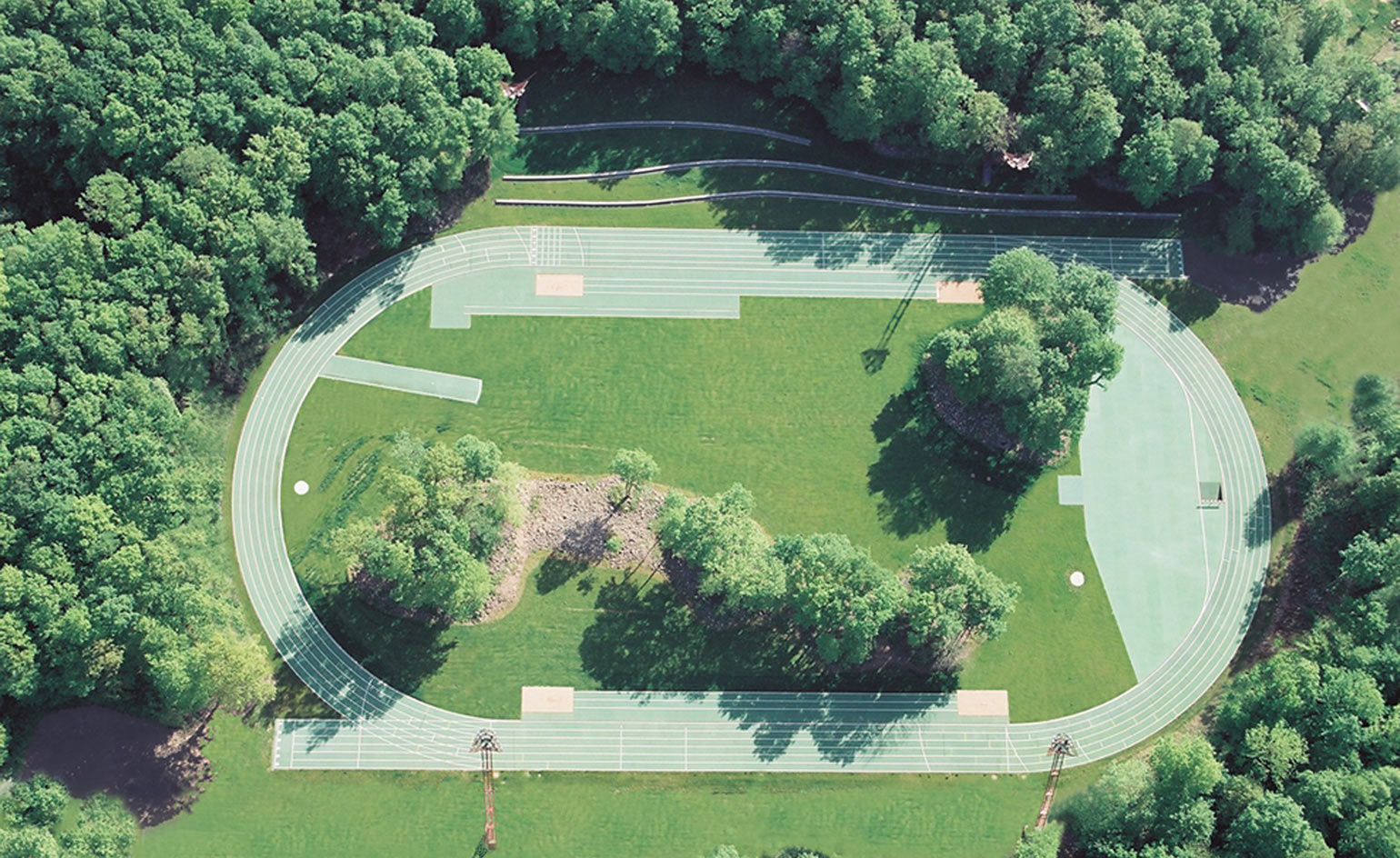
Tossols-Basil athletics track
Olot, Girona, Spain
2000
RCR executed a series of athletic facilities at a leisure area called Tossols-Basil, on the outskirts of Olot. The circular track is designed to allow runners to interact with nature along their route.
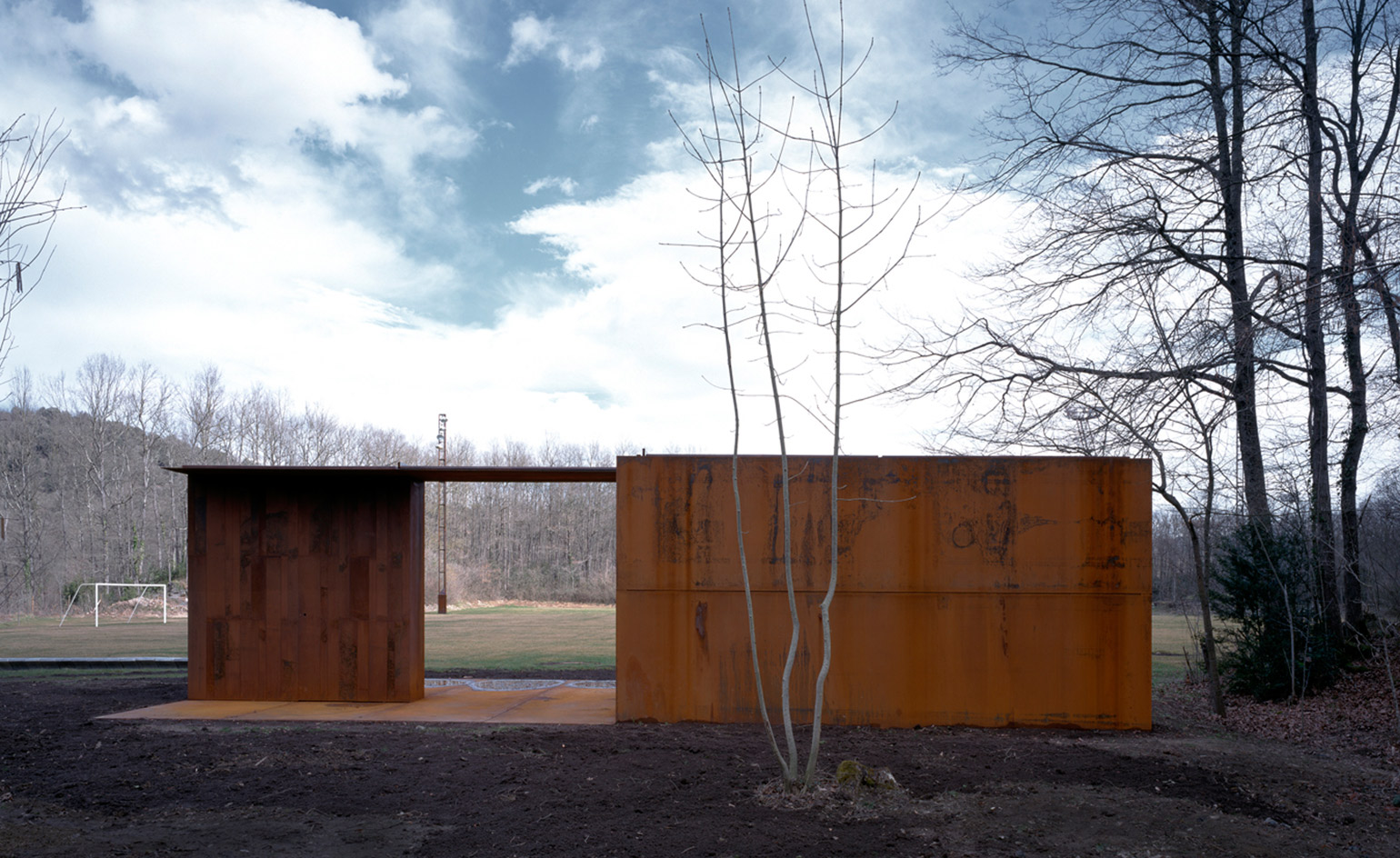
Tossols-Basil 2x1 pavilion
Olot, Girona, Spain
2000
The open-sided, low-rise pavilion made of Corten steel shelters people as they watch runners appearing and disappearing behind clusters of trees at the centre of a circular track.
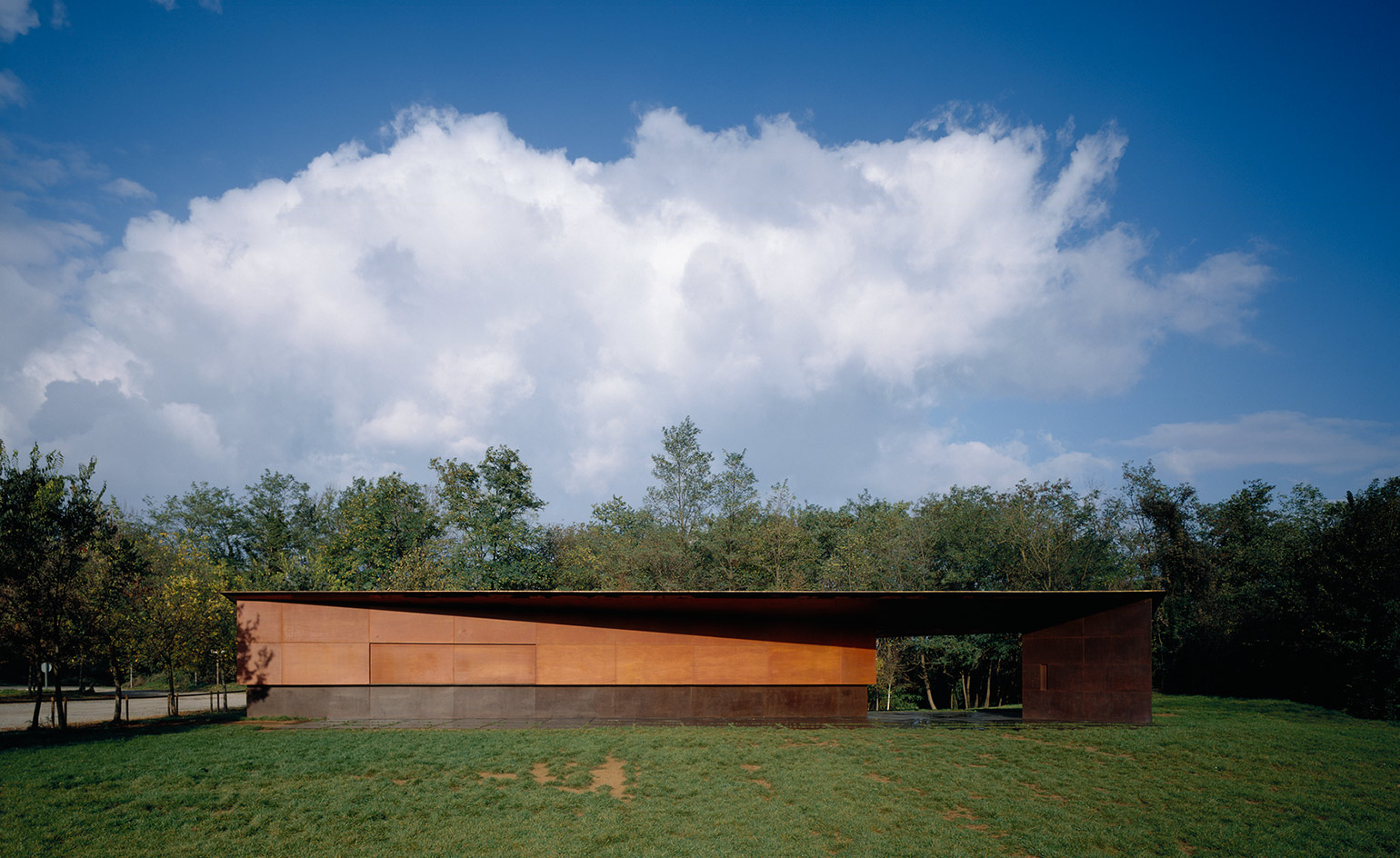
Access Pavilion
La Fageda d’en Jordà, Girona, Spain
1994
La Fageda d’en Jordà is a thick beech forest that has grown on the lava flow of an extinct volcano. The area has long been an inspiration for artists and poets, and is a popular spot for hiking. RCR created an entrance to this natural park in the form of pavilion that frames the area’s natural beauty.