This colourful Athens apartment takes small space living to a new level
Pocketed away on a residential street, this colourful Athens apartment smartly utilises every inch of its footprint with segmented flooring and rich textural design
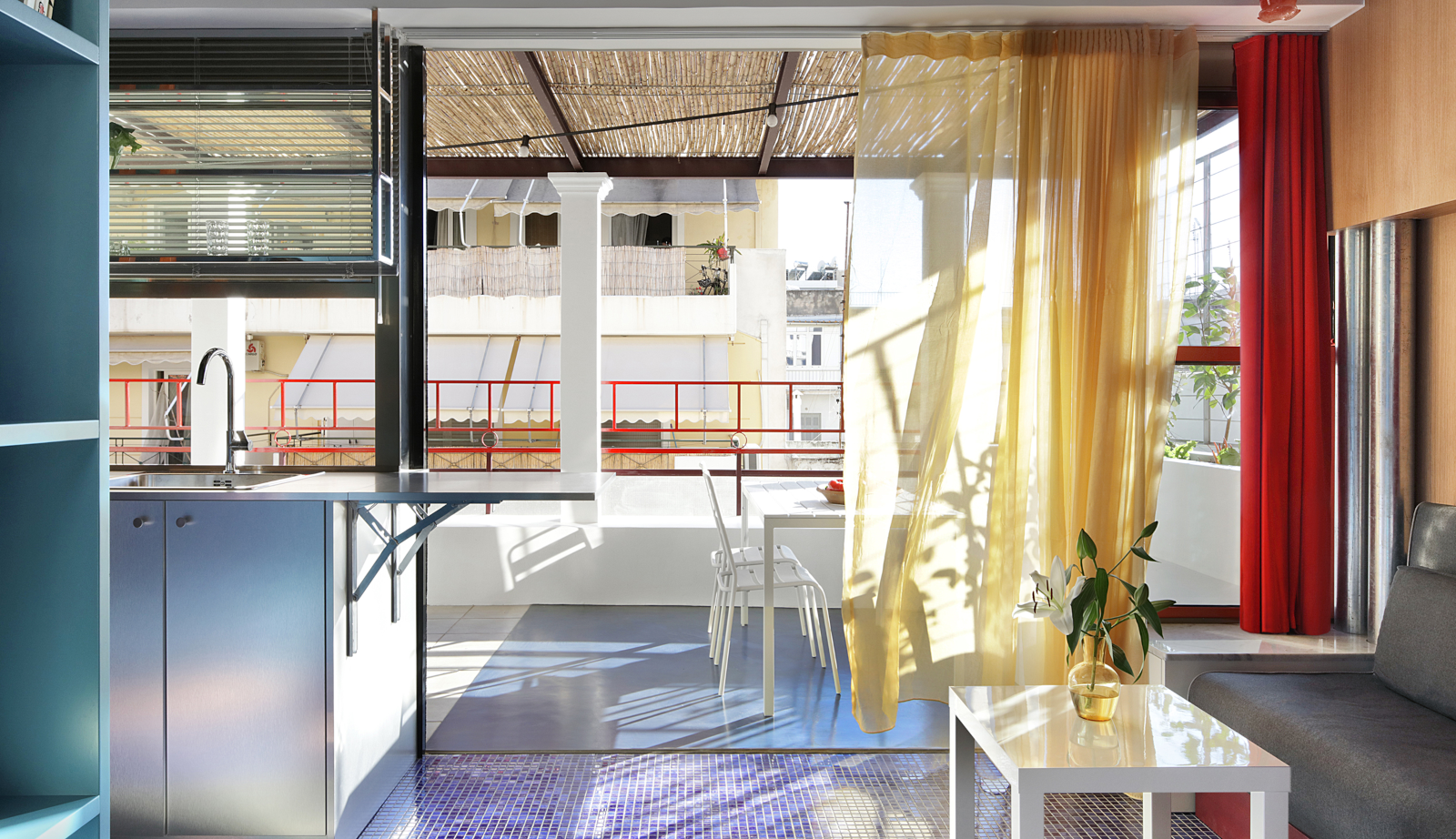
When Point Supreme Architects started working on this colourful Athens apartment, the redesign of a private home on Ignatiou Street, they knew typical architectural challenges wouldn't be their biggest difficulty; this was all about working with the limited space provided.
Spanning only 22 sq m of internal space and an expansive 27 sq m veranda, the project saw Point Supreme Architects transform a humble apartment into a neatly defined living space that provides a welcome escape from the Athens bustle.
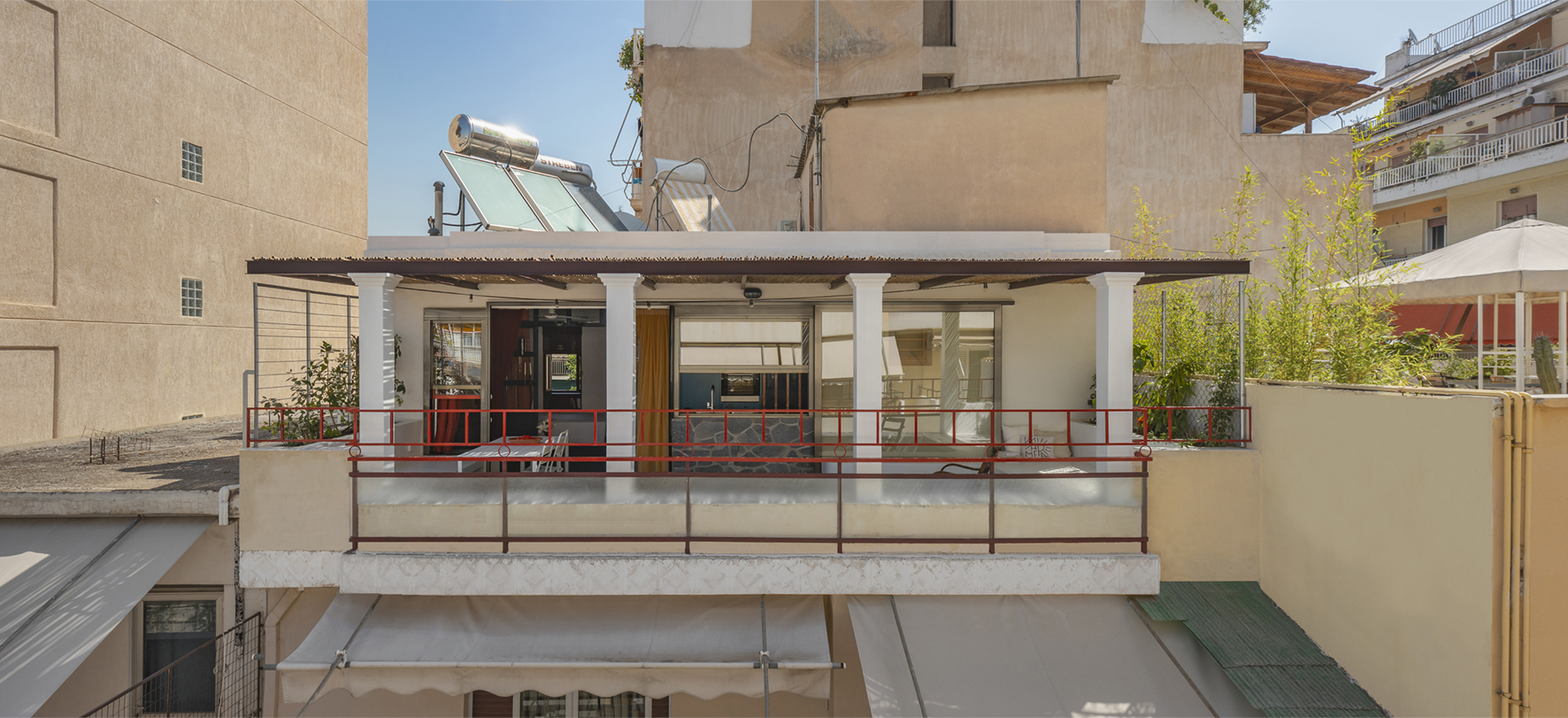
A colourful Athens apartment replicating island living
You'd think the obvious choice when working with small spaces would be to keep to a monochromatic colour palette, minimalist architecture, and simply have less furniture that might make the interior feel cluttered. Of course, Greece-born founders Marianna Rentzou and Konstantinos Pantazis, whose own home, Petralona House, is an exemplar of fun and artfully put-together collage, did the exact opposite.
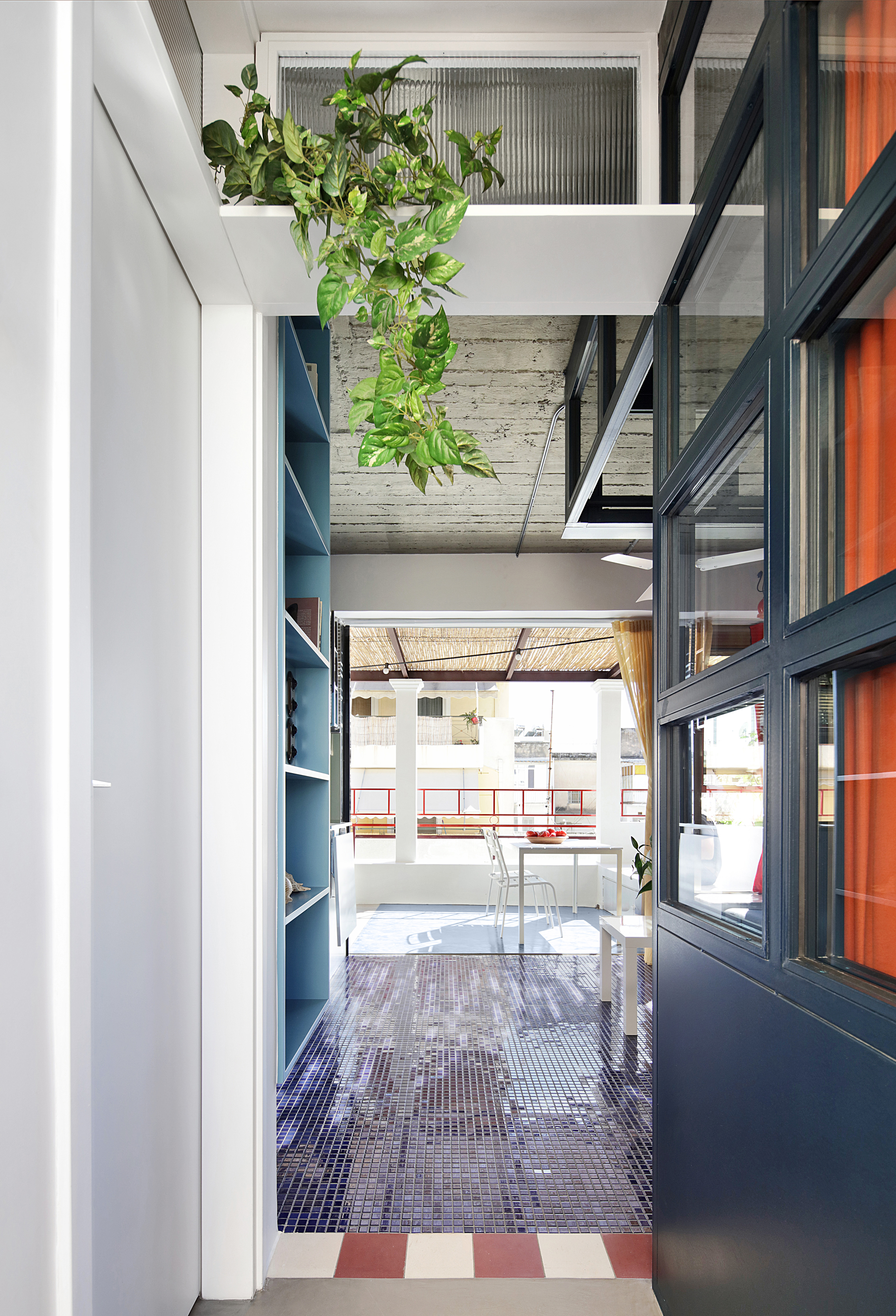
The architects started by separating the floorspace into four distinct parts: kitchen and living room at the front, bedroom and bathroom at the back, with a small corridor leading to the outdoors. A seamless and flexible connection through all spaces is achieved by using an array of different floor materials, from peach and blue tiling to smooth concrete, delineating this way clearly each area, while adding a vibrancy.
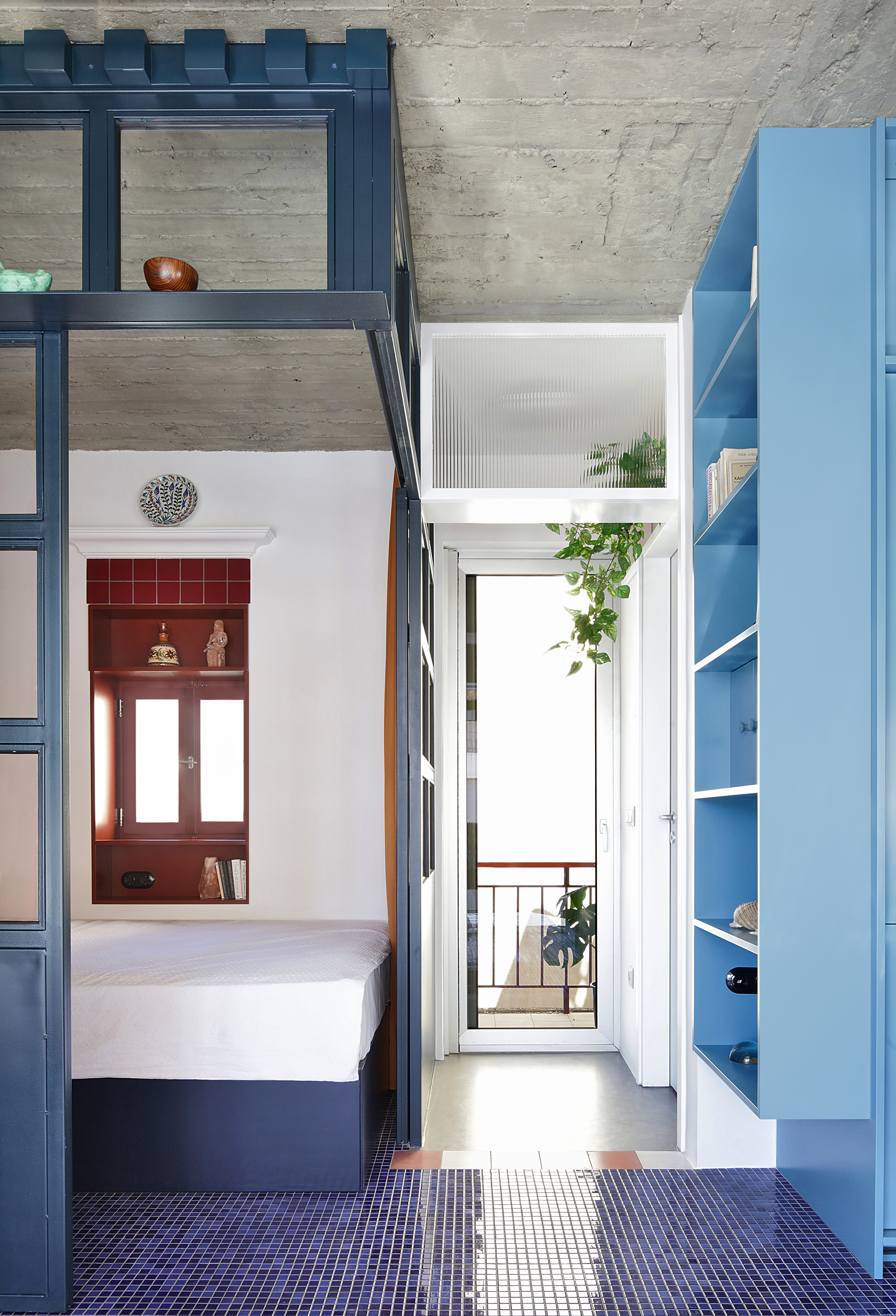
The primary entrance was relocated, now leading directly into the central room to ensure easy access to all areas. Painted wood, curtains, and partitions also allow flexibility for the resident to tailor the area to their preference.
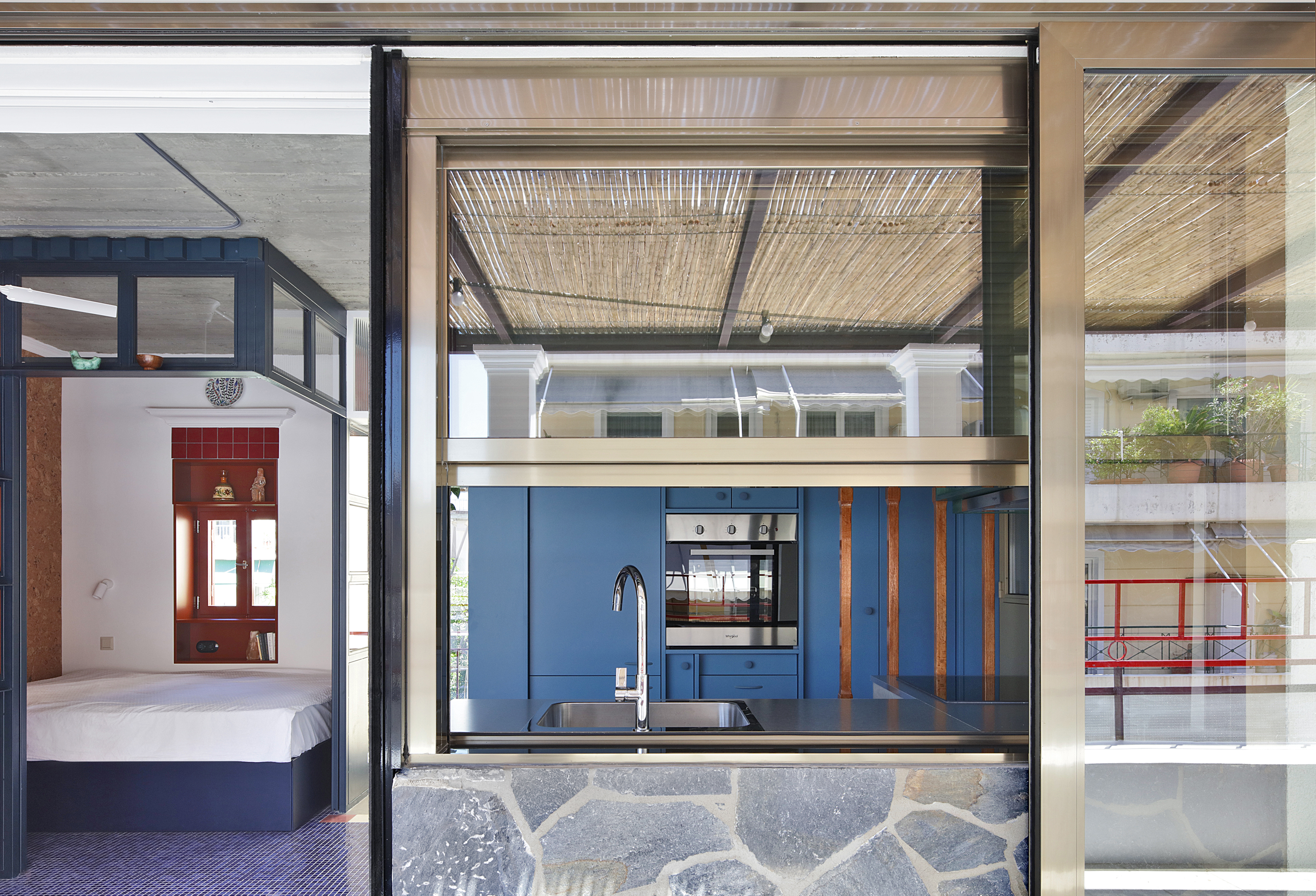
Walking through the internal living space, guests are greeted by an open veranda painted white to bring to mind Greek island dwellings. A seating area is built into the wall, and is overlooked by the open kitchenette, perfect for friendly dining with friends and family. On cooler days a sliding glass door is fixed to be adjustable, allowing access to a cool breeze on a warm summer's day.
This reflects the architectural Mediterranean island inspiration, with azure and lapis lazuli blues being the focal colours, capturing the island skies and surrounding Aegean sea in this tucked-away veranda suntrap.
Receive our daily digest of inspiration, escapism and design stories from around the world direct to your inbox.
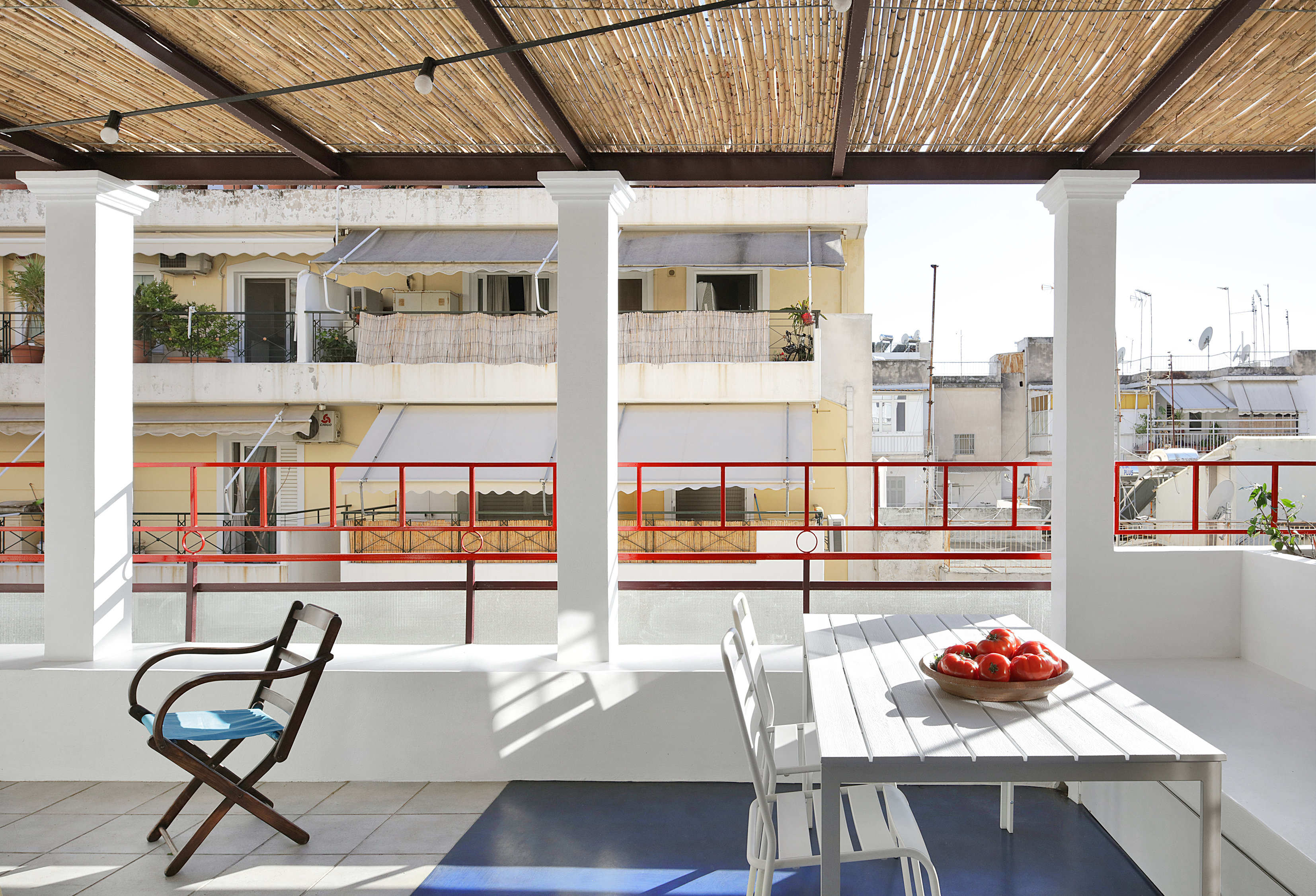
Light yellow curtains hang across the veranda opening, with a denser red drape tucked away by the sofa. Earthy brown features surround the bedroom area allowing the space to be full of movement and design identity, without being overwhelming.
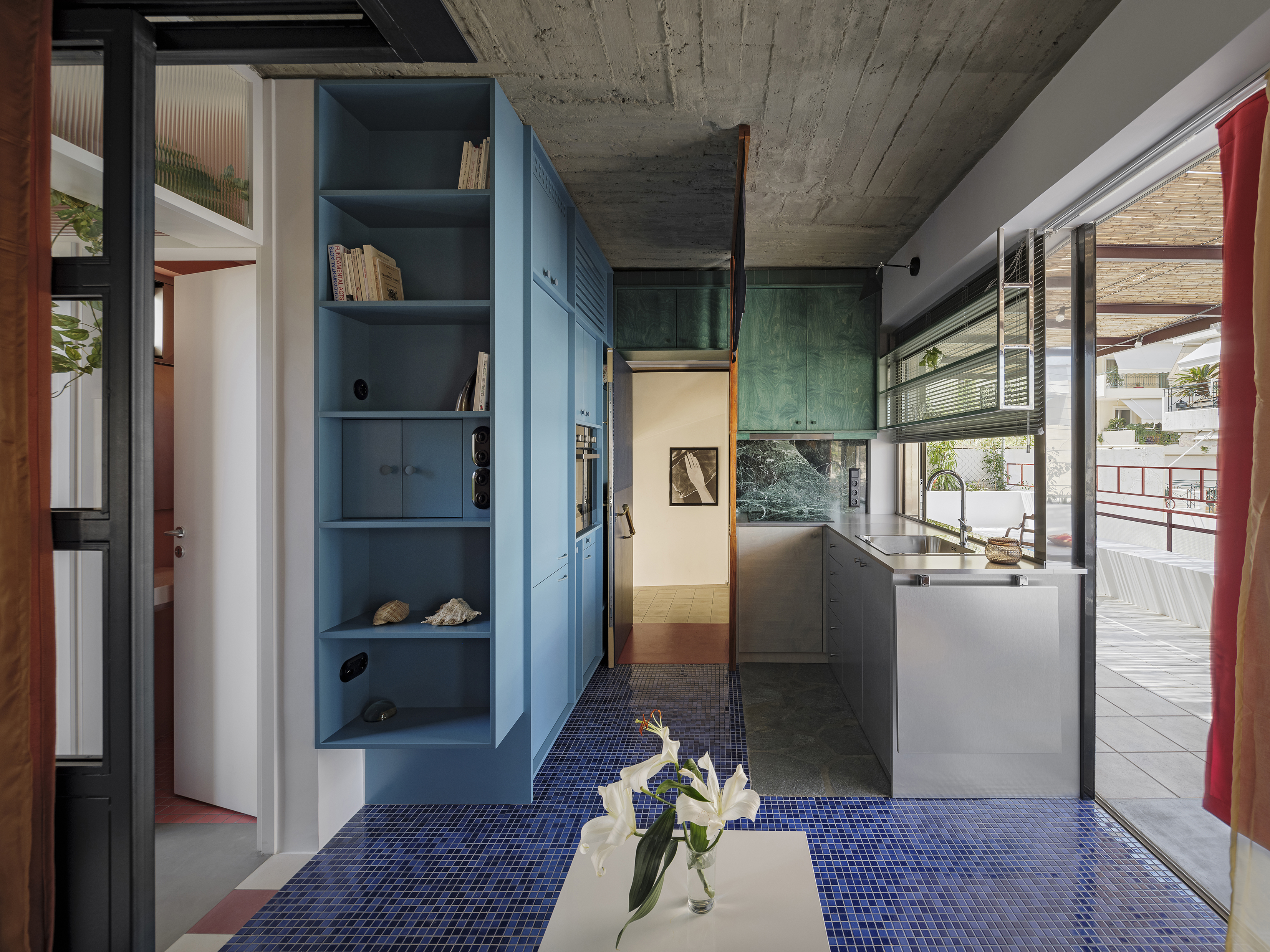
The main draw to this project is the variety of textures. From the brutalist architecture-inspired ceiling to the colourful metallic railing surrounding the veranda, everything adds a quirkiness and originality to the house.
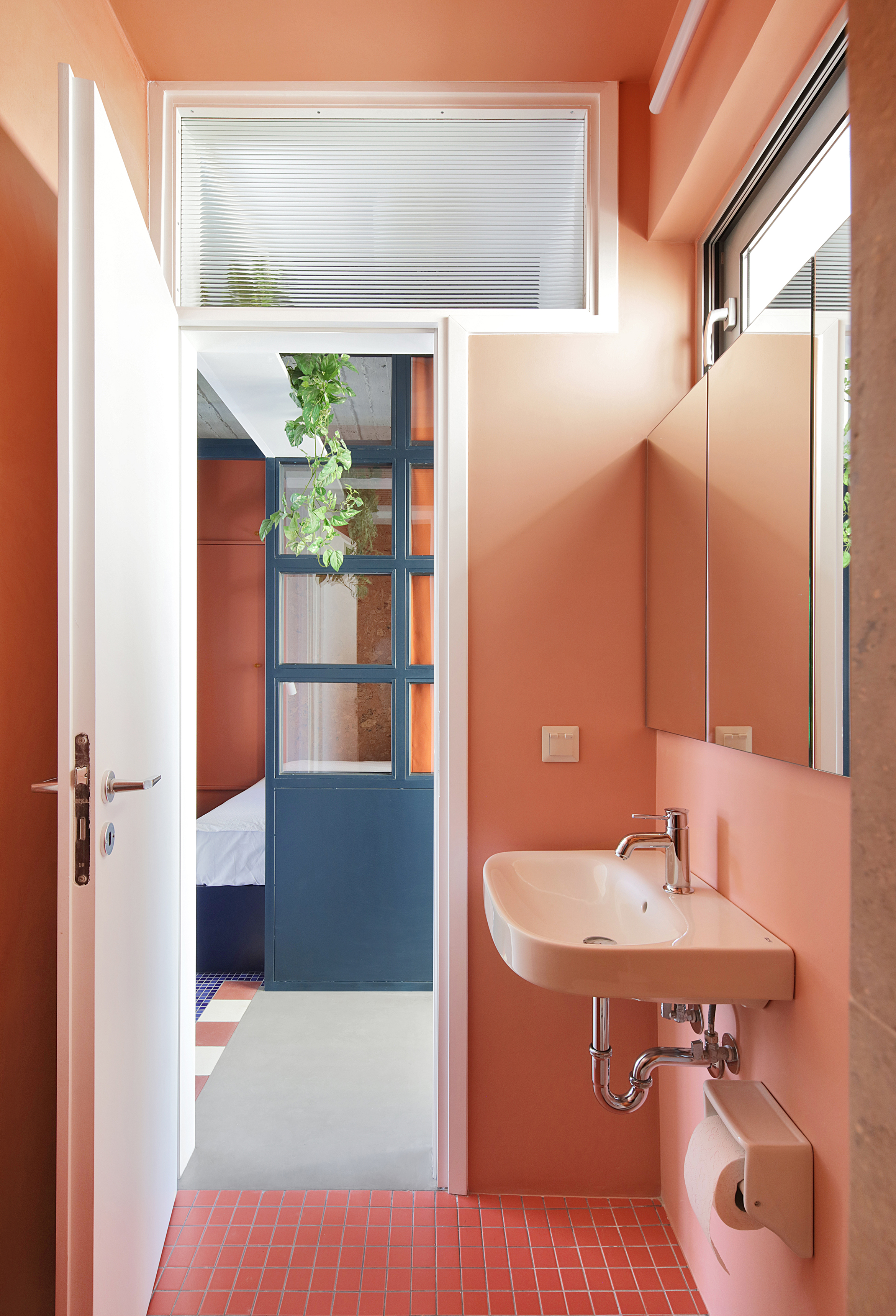
The contrast of such a minimalist approach with its maximalist colour and material palette, allows for a much welcome way of living, centred on embracing a richly textured space through design.
Tianna Williams is Wallpaper’s staff writer. When she isn’t writing extensively across varying content pillars, ranging from design and architecture to travel and art, she also helps put together the daily newsletter. She enjoys speaking to emerging artists, designers and architects, writing about gorgeously designed houses and restaurants, and day-dreaming about her next travel destination.