Planalto House by Flávio Castro Arquiteto

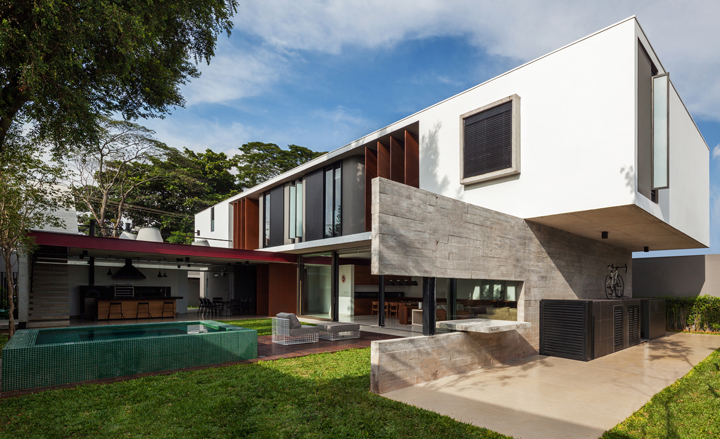
Receive our daily digest of inspiration, escapism and design stories from around the world direct to your inbox.
You are now subscribed
Your newsletter sign-up was successful
Want to add more newsletters?

Daily (Mon-Sun)
Daily Digest
Sign up for global news and reviews, a Wallpaper* take on architecture, design, art & culture, fashion & beauty, travel, tech, watches & jewellery and more.

Monthly, coming soon
The Rundown
A design-minded take on the world of style from Wallpaper* fashion features editor Jack Moss, from global runway shows to insider news and emerging trends.

Monthly, coming soon
The Design File
A closer look at the people and places shaping design, from inspiring interiors to exceptional products, in an expert edit by Wallpaper* global design director Hugo Macdonald.
...
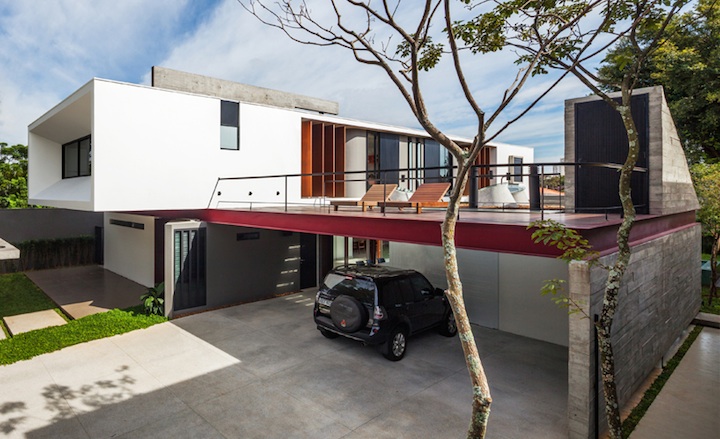
In a confident gesture, the architect boldly arranged the program across two distinct volumes, placed perpendicular to each other in plan
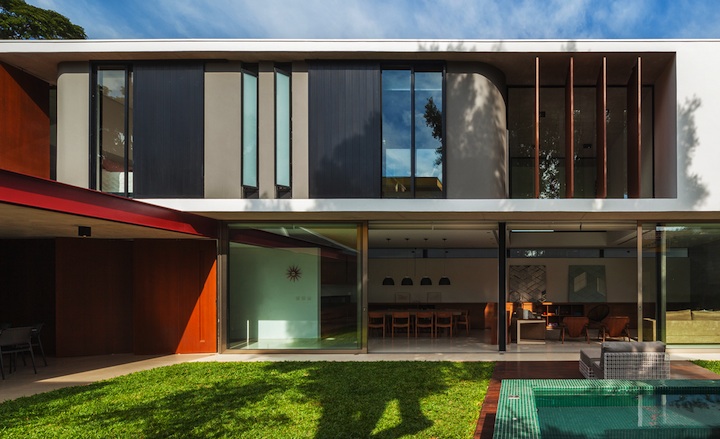
The two volumes - made out of exposed concrete, glass, wood and steel - also define the edges of a manicured grass pavilion, which features a wooden deck extending to a spa
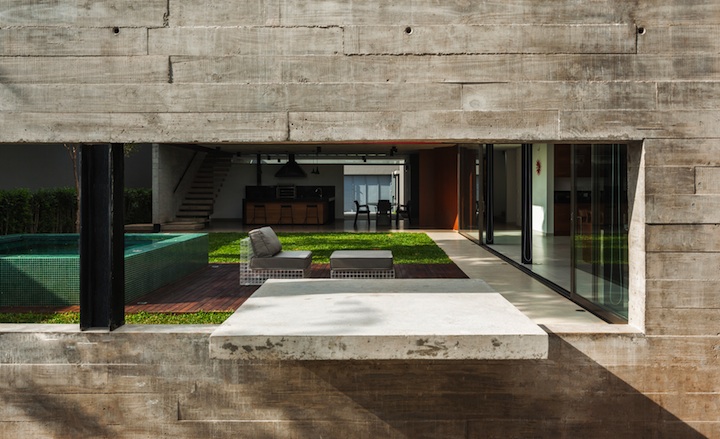
A long concrete wall on the north-western end of the house frames the barbecue area at the opposite end
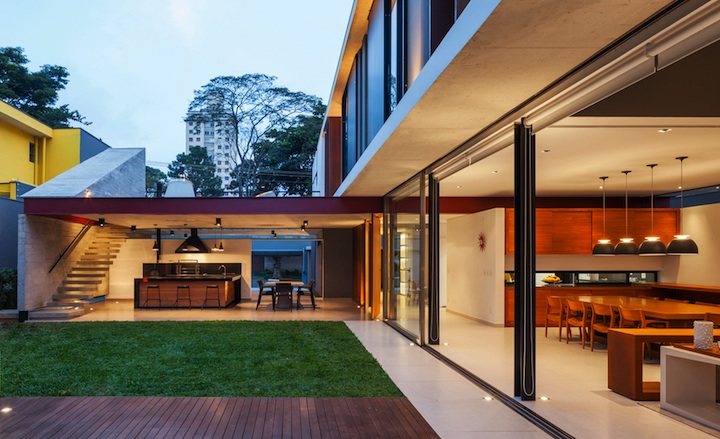
The upper floor contains the areas of the house that required added privacy, while the lower volume acts as a structural support and is used for social functions
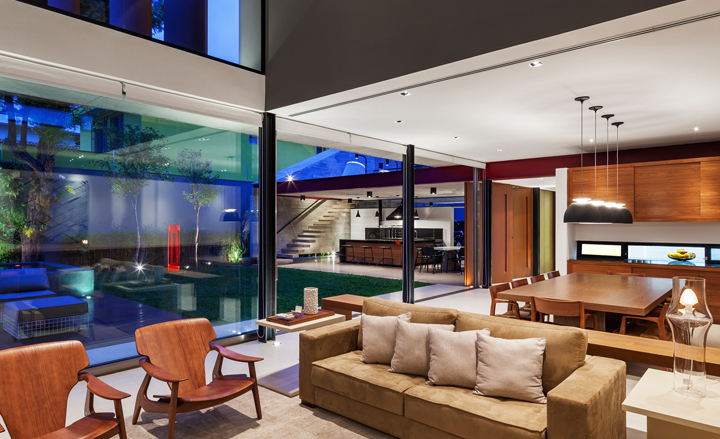
The shrewd arrangement of rooms on the upper floor grants the living room on the ground level double height ceilings
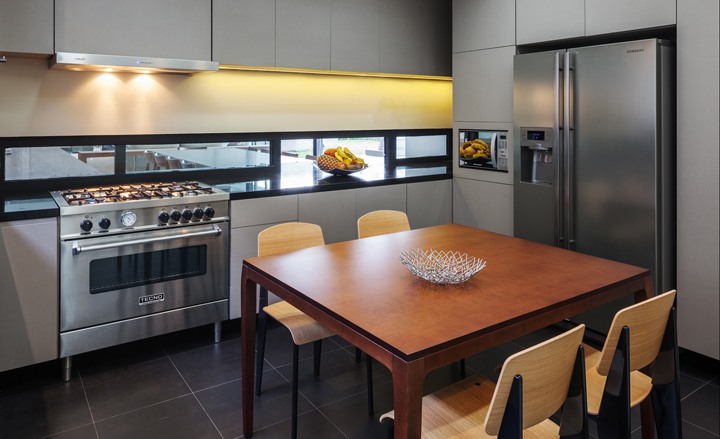
A contemporary kitchen on the lower floor is connected to the dining area with a glass pass-through
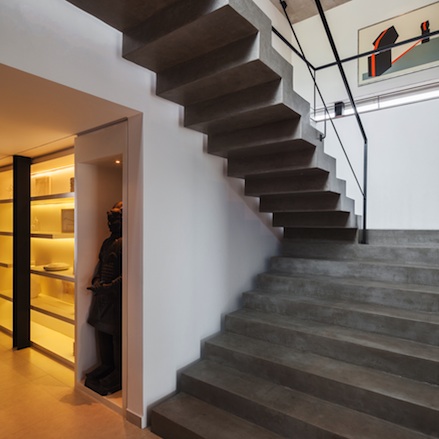
The main entrance corridor features built-in display units, while a bold, concrete staircase links the two floors
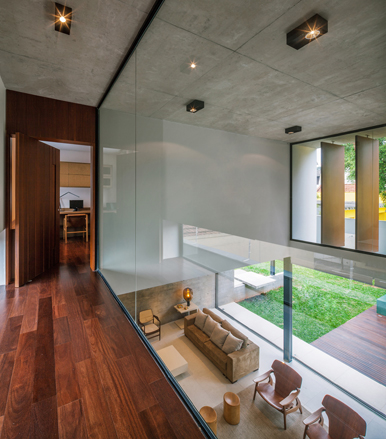
Glass walls along the second floor landing add further transparency to an already open plan design
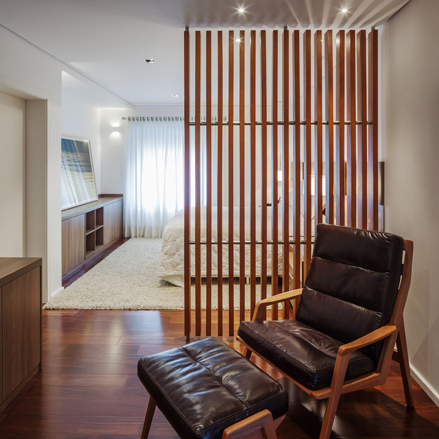
The interiors are distinguished by an extensive use of warm wood, including a slatted wooden screen in the master suite, which separates it from the adjoining office
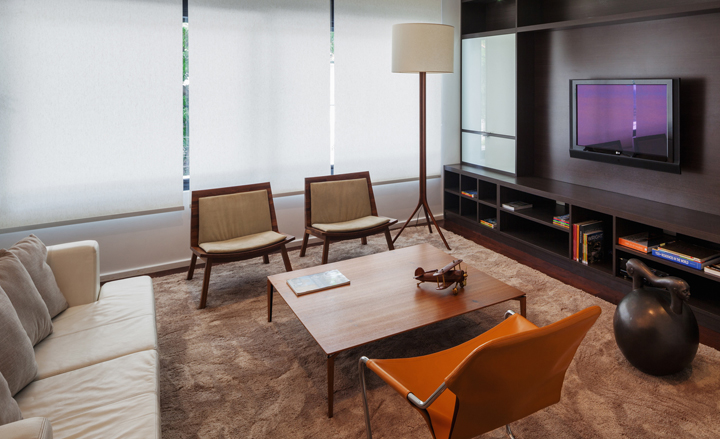
The second floor also features a stylish home theatre
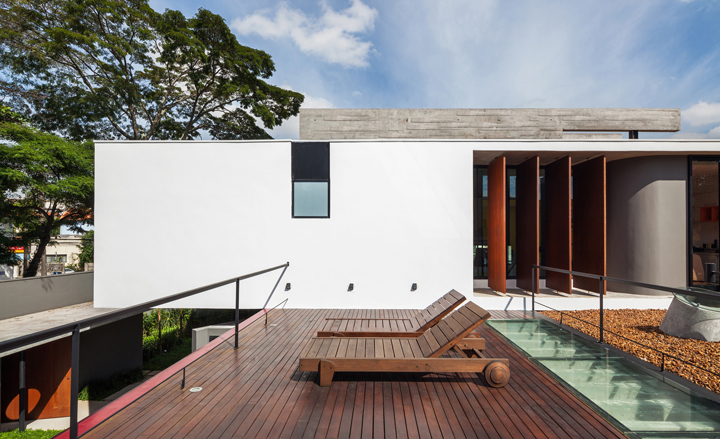
A decked roof terrace adds a further option for al fresco entertainment to a house that elegantly combines indoors and outdoors
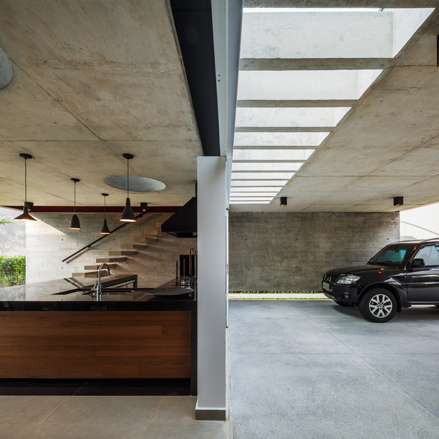
A spacious concrete garage adjacent to the barbecue area becomes an architectural highlight in itself, naturally illuminated by a set of skylights installed in the roof terrace above
Receive our daily digest of inspiration, escapism and design stories from around the world direct to your inbox.
Ellie Stathaki is the Architecture & Environment Director at Wallpaper*. She trained as an architect at the Aristotle University of Thessaloniki in Greece and studied architectural history at the Bartlett in London. Now an established journalist, she has been a member of the Wallpaper* team since 2006, visiting buildings across the globe and interviewing leading architects such as Tadao Ando and Rem Koolhaas. Ellie has also taken part in judging panels, moderated events, curated shows and contributed in books, such as The Contemporary House (Thames & Hudson, 2018), Glenn Sestig Architecture Diary (2020) and House London (2022).
