Niemeyer’s modernism celebrated in Oscar Ibirapuera, an example of 21st-century São Paulo living
Perkins&Will completes Oscar Ibirapuera, next to Niemeyer’s modernist landmark park in São Paulo, Brazil

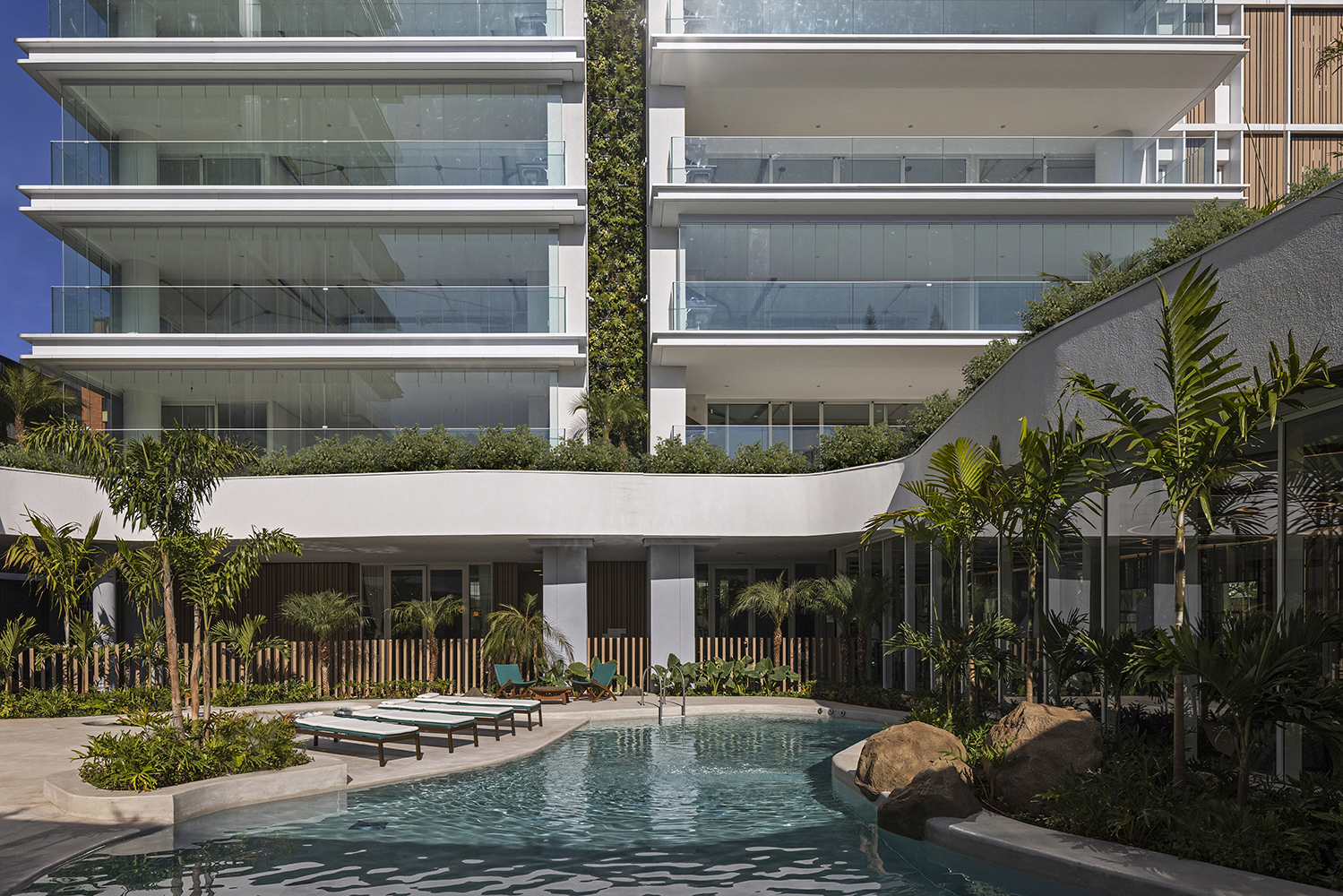
Receive our daily digest of inspiration, escapism and design stories from around the world direct to your inbox.
You are now subscribed
Your newsletter sign-up was successful
Want to add more newsletters?

Daily (Mon-Sun)
Daily Digest
Sign up for global news and reviews, a Wallpaper* take on architecture, design, art & culture, fashion & beauty, travel, tech, watches & jewellery and more.

Monthly, coming soon
The Rundown
A design-minded take on the world of style from Wallpaper* fashion features editor Jack Moss, from global runway shows to insider news and emerging trends.

Monthly, coming soon
The Design File
A closer look at the people and places shaping design, from inspiring interiors to exceptional products, in an expert edit by Wallpaper* global design director Hugo Macdonald.
Perkins&Will has launched Oscar Ibirapuera, a new residential offering in São Paulo, located a stone’s throw from Niemeyer’s landmark namesake park project. The housing scheme, comprising a complex of high rises and a ground level designed for greenery, communal areas and social activity, takes the grand master's modernist architecture teachings and gives them a 21st-century twist, offering a fresh vision of living in the Brazilian metropolis.
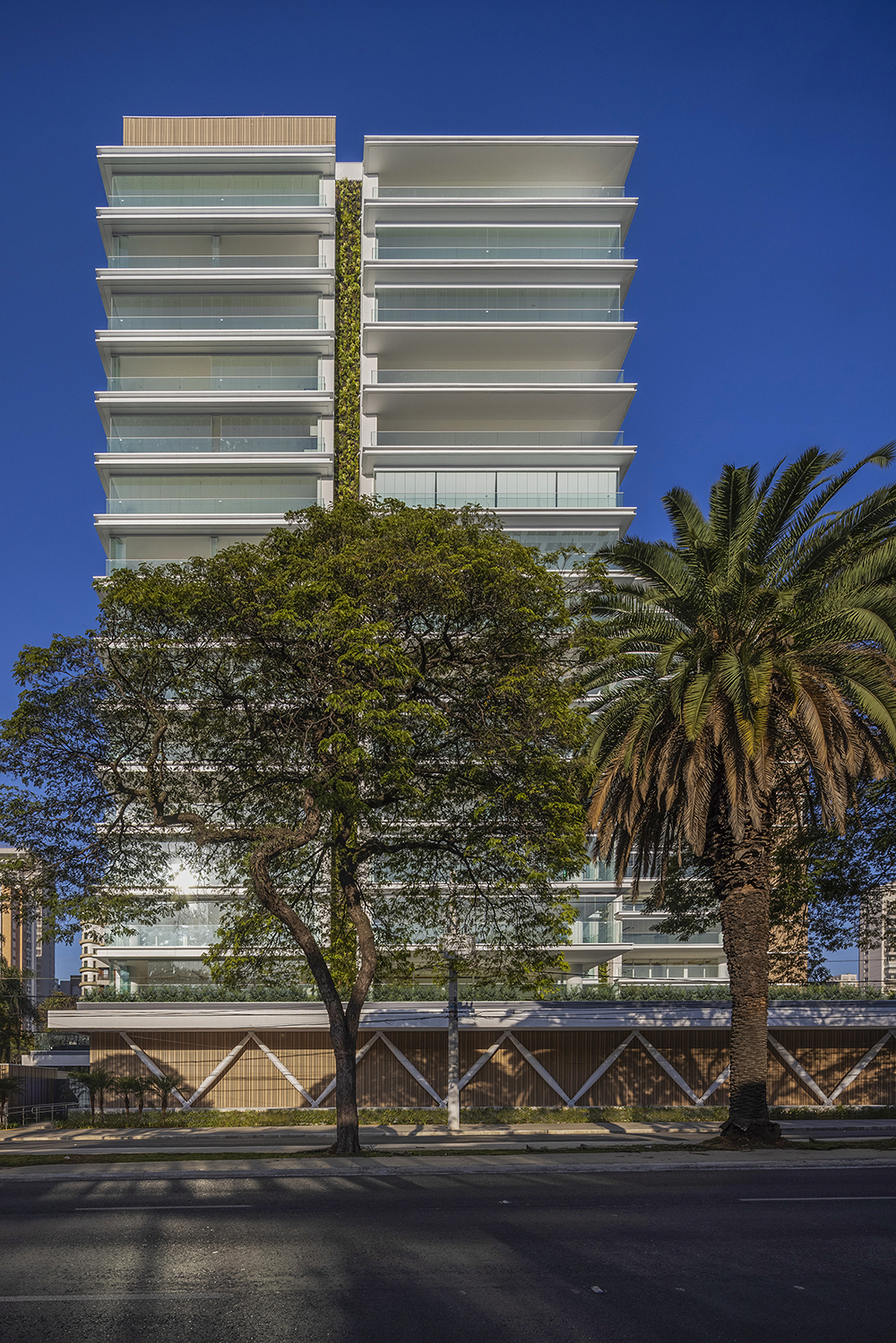
Perkins&Will on Niemeyer’s Oscar Ibirapuera
Completed in 1954, the Ibirapuera Park by Oscar Niemeyer is a well-known part of the Brazilian modernist's legacy. Perkins&Will was appointed to create Oscar Ibirapuera, placed on the green expanse’s borders, blending its verdant nature with a high-end living proposition.
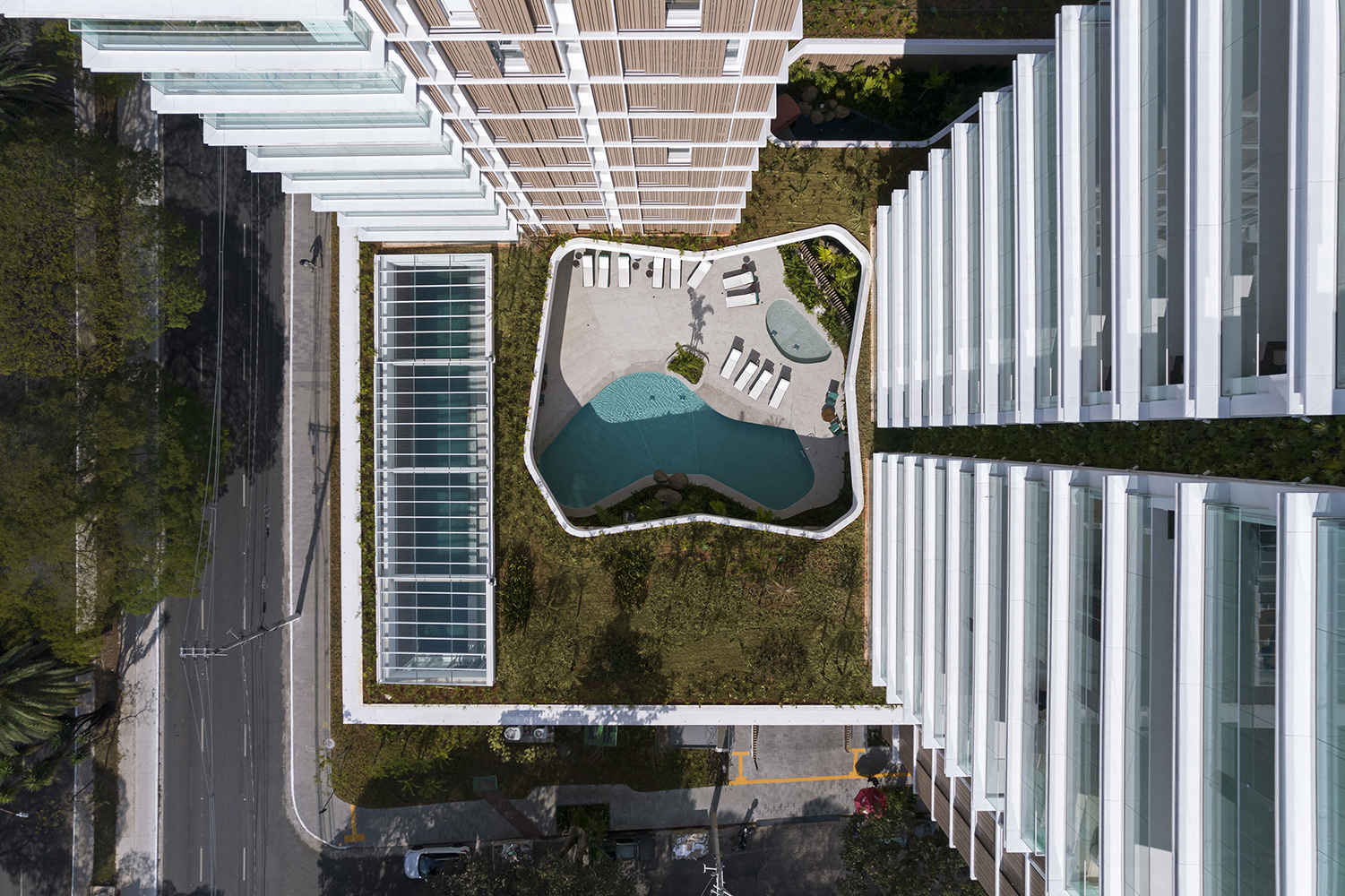
Commissioned by property developer Trisul, the project includes apartments spanning 186 sq m, 227 sq m and 233 sq m, featuring three or four bedrooms and up to four en suites.
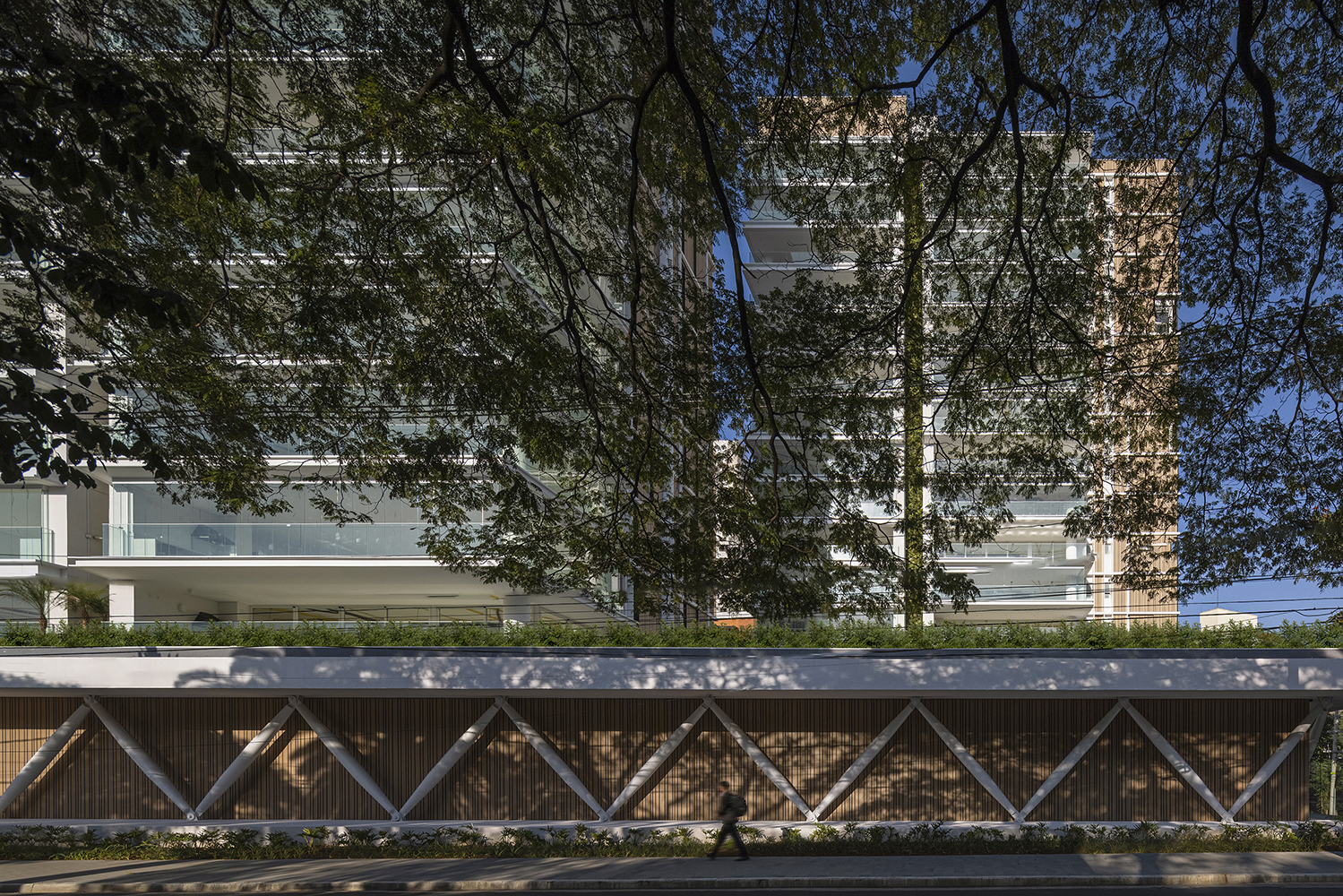
'The floor plan was conceived so that the living room could [include] 9m at its front completely devoid of pillars, providing a panoramic view of Ibirapuera, something unique in the city,' says Douglas Tolaine, design director at Perkins&Will.
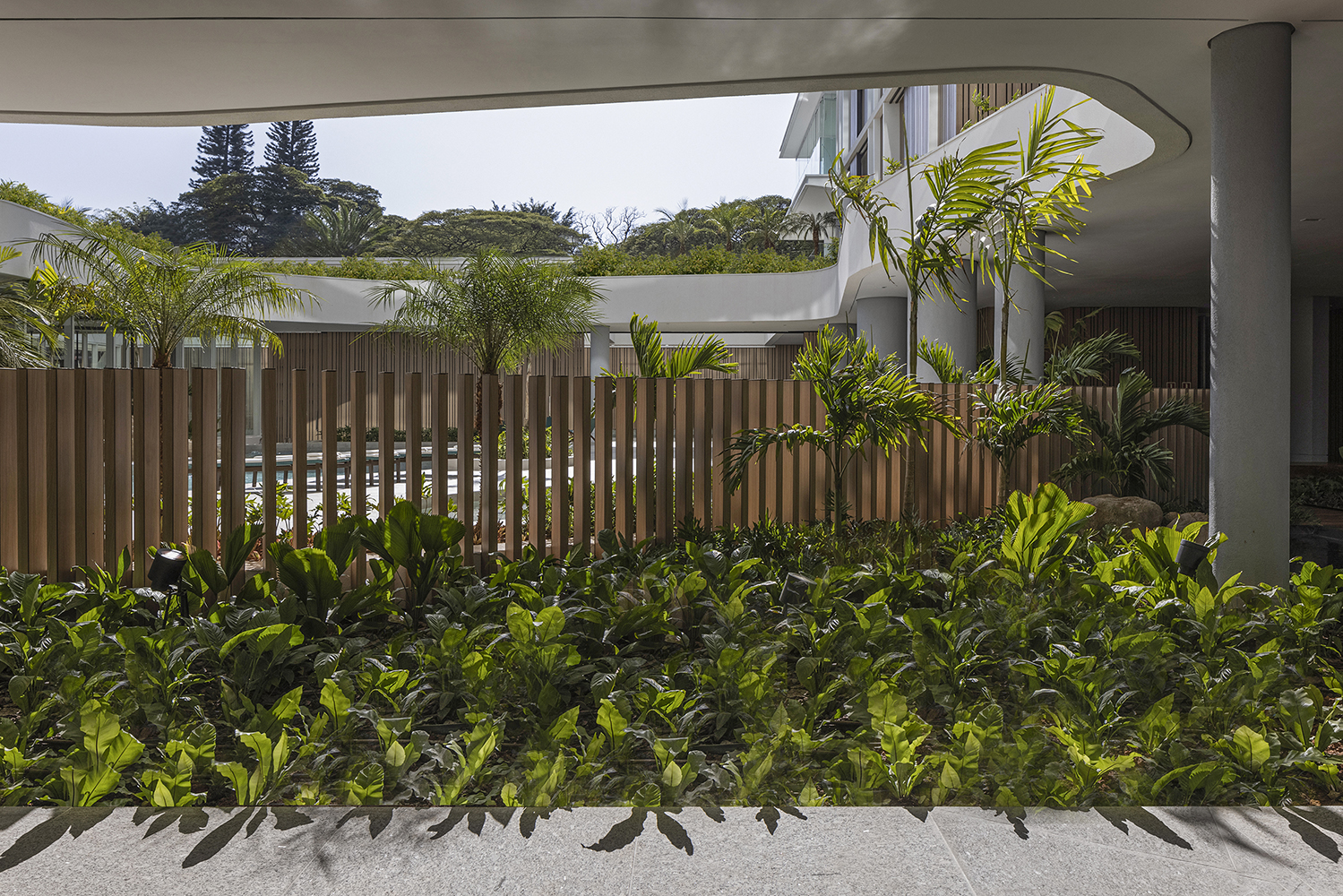
Communal areas – all expertly designed by architect Fernanda Marques – are equally well thought out, ranging from a luxuriously double-height gourmet party room, outdoor and indoor pools, a solarium, dry and wet saunas, a spa, a fitness room, a pilates room, a playground, a playroom, a game room and a bike rack.
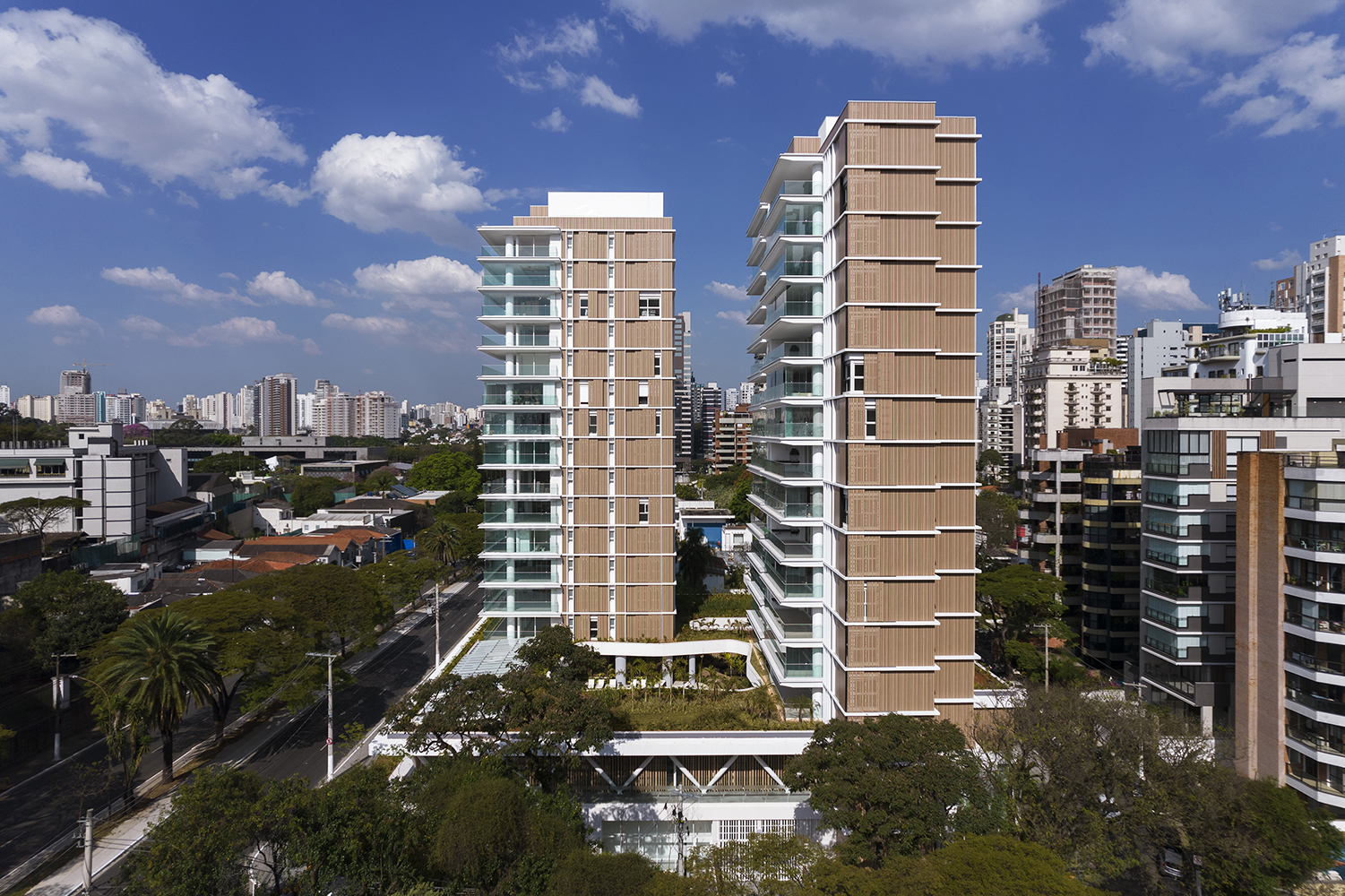
Features throughout Oscar Ibirapuera draw on Brazilian midcentury modernism styles – movable brises-soleils on the façades, timber panels, white-coloured render and soft, curved forms, all gently nod to Niemeyer's work.
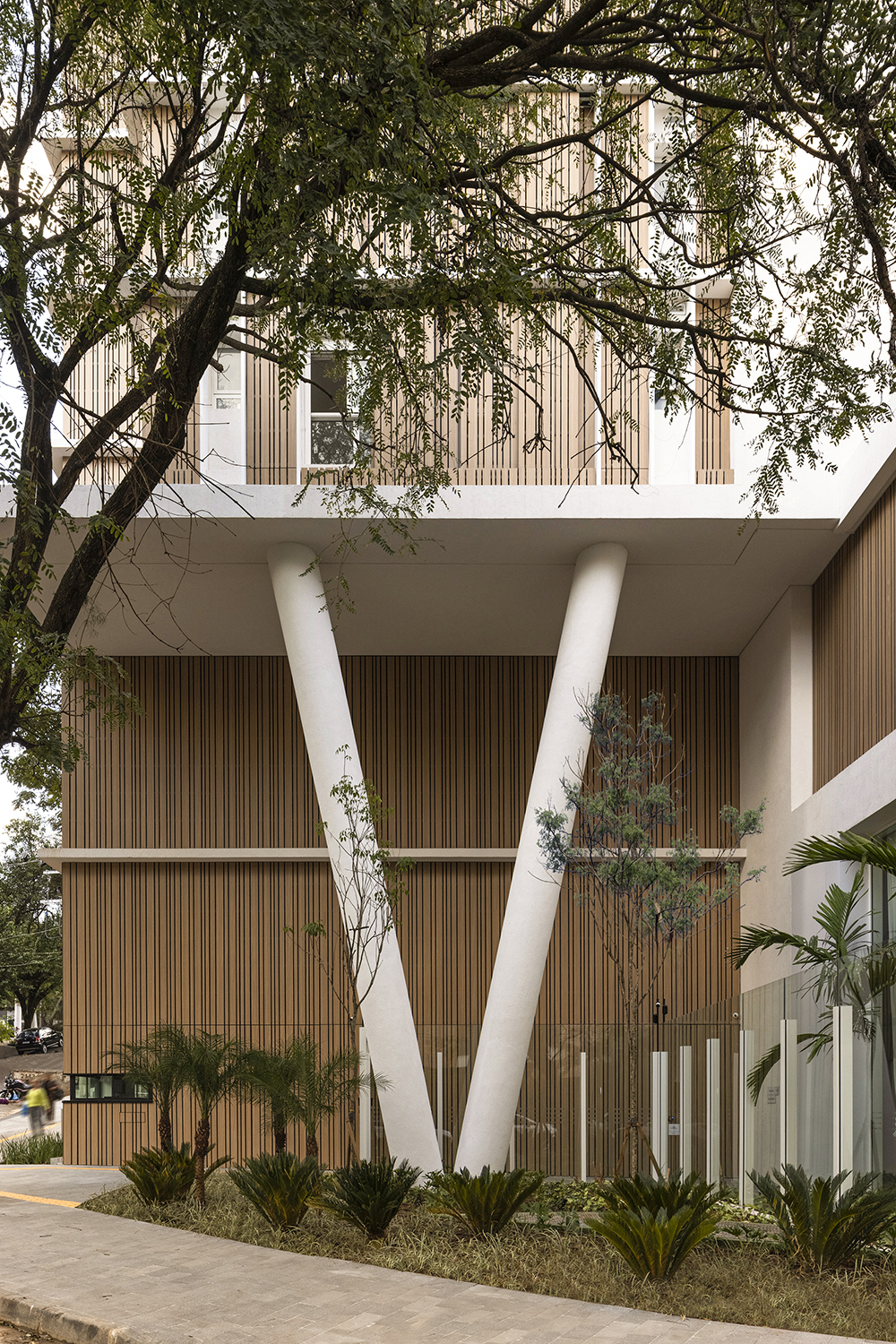
Receive our daily digest of inspiration, escapism and design stories from around the world direct to your inbox.
Ellie Stathaki is the Architecture & Environment Director at Wallpaper*. She trained as an architect at the Aristotle University of Thessaloniki in Greece and studied architectural history at the Bartlett in London. Now an established journalist, she has been a member of the Wallpaper* team since 2006, visiting buildings across the globe and interviewing leading architects such as Tadao Ando and Rem Koolhaas. Ellie has also taken part in judging panels, moderated events, curated shows and contributed in books, such as The Contemporary House (Thames & Hudson, 2018), Glenn Sestig Architecture Diary (2020) and House London (2022).
