Join a 1960s celebration of desert modern residential design
For Palm Springs Modernism Week the residents of Park Imperial South, a modernist community with zig-zag roofs designed by architect Barry berkus in 1960, are throwing a party to celebrate the architecture and the era
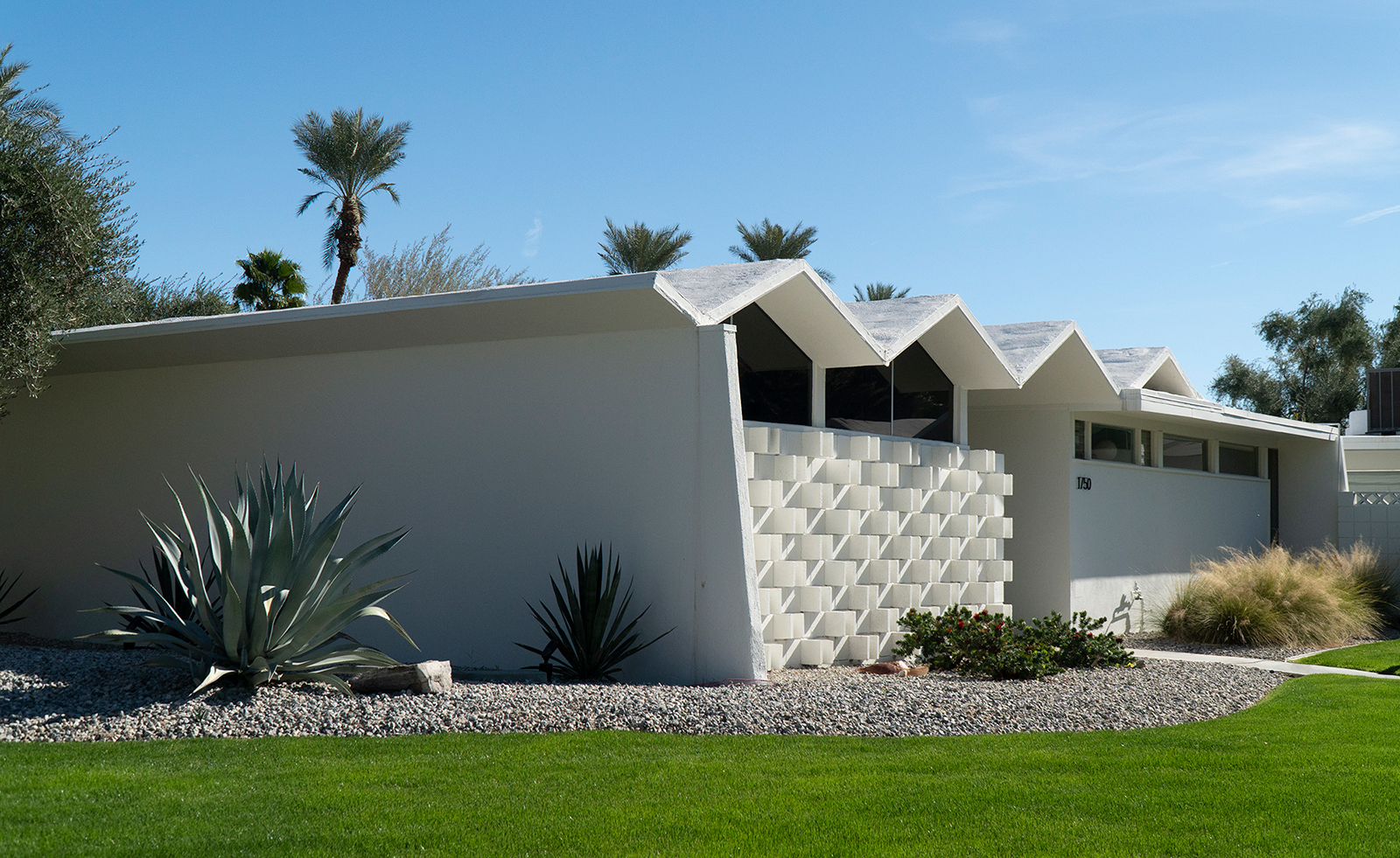
Receive our daily digest of inspiration, escapism and design stories from around the world direct to your inbox.
You are now subscribed
Your newsletter sign-up was successful
Want to add more newsletters?

Daily (Mon-Sun)
Daily Digest
Sign up for global news and reviews, a Wallpaper* take on architecture, design, art & culture, fashion & beauty, travel, tech, watches & jewellery and more.

Monthly, coming soon
The Rundown
A design-minded take on the world of style from Wallpaper* fashion features editor Jack Moss, from global runway shows to insider news and emerging trends.

Monthly, coming soon
The Design File
A closer look at the people and places shaping design, from inspiring interiors to exceptional products, in an expert edit by Wallpaper* global design director Hugo Macdonald.
In Palm Springs, the gates to Park Imperial South, an exclusive modernist-design-loving community, will be opened during Modernism Week for an immersive celebration of its architecture and the 1960s. Think architecture tour meets Austin Powers style outfits, pop music and prosecco.
Hosted by the residents, and coordinated by ‘restorationist’ Andrew Mandolene, president of the Palm Springs Historical Society, the event is a historical harking to the era in which the iconic residential enclave was designed. When it opened in 1960, it was marketed as a new concept for living at home with resort-style services. ‘Park Imperial is footstep close to a perpetual holiday,’ reads the sales brochure.
Designed by architect Barry Berkus, the three and a half acre development of 30 homes connected by curvy plant-lined paths is held in high architectural esteem by desert modern aficionados. The experimental folded plate roofs of the units tested the span of stress skin panels, leaving columnless space for open plan living inside. The geometric roofline zig-zags against the mountain backdrop and casts sculptural light into the interiors.
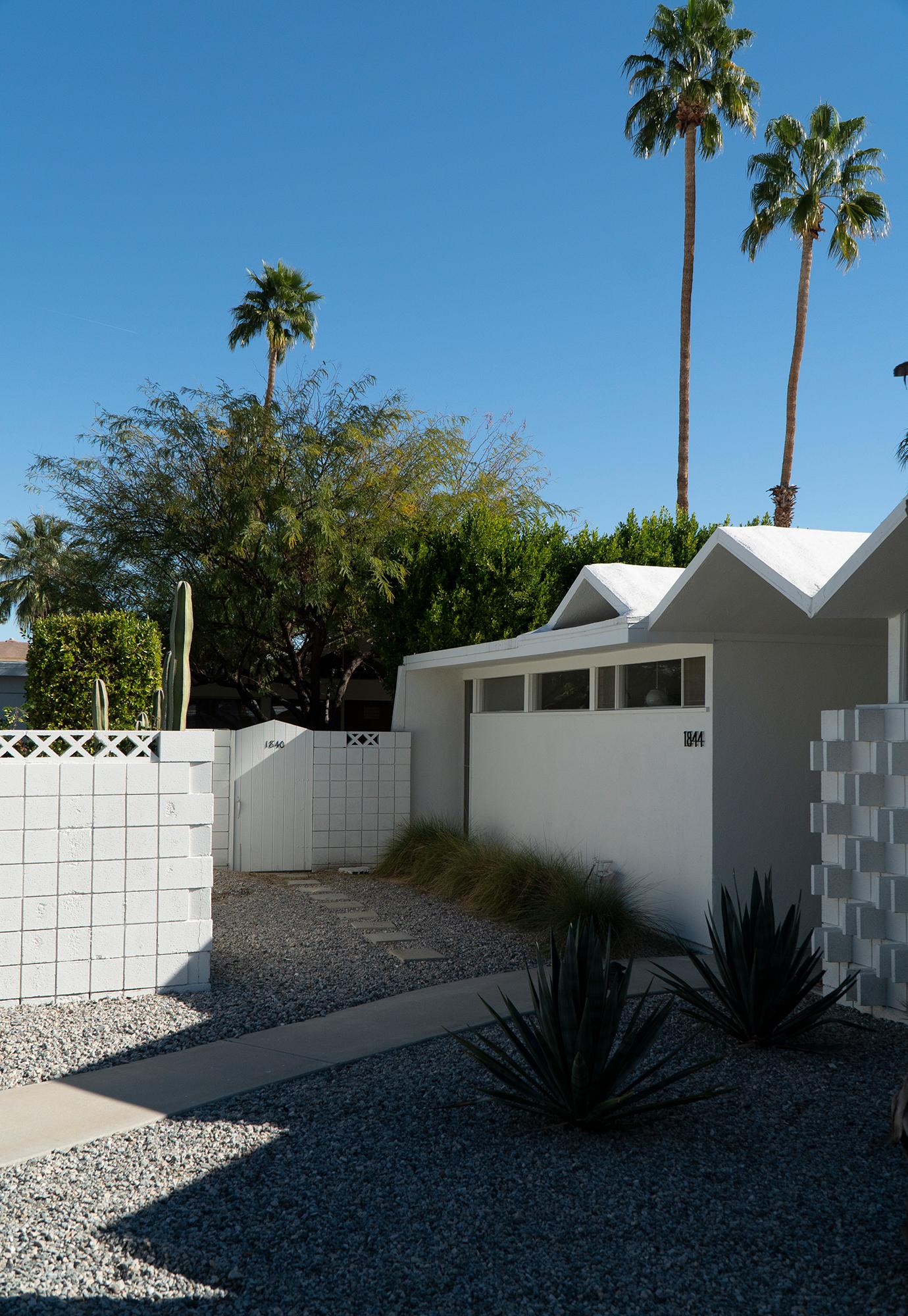
During the event, ten out of the 30 of the homes will be opened up for curious visitors, revealing original interiors and renovations inspired by the spirit of Berkus’ design. Each 1,426 sq ft unit has an identical plan with a built-in central bar area for entertaining and a ‘runway’ of cream-coloured terrazzo that flows from entrance to the patio doors. Unique original interiors include the drop pendant globe lights, abstract steel exhaust hoods and a ceramic tile at each entrance with a Dalmation dog named Trudy on it – a quirky reference to the developers’ nickname for the project, ‘Trudy Richards’.
RELATED STORY
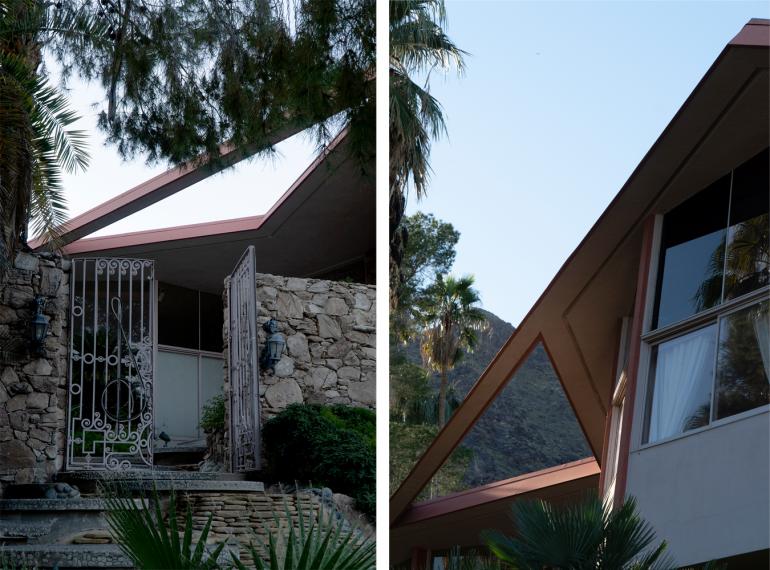
The experience of light inside the homes is one of Mandolene’s favourite parts of the design: ‘Every day light and air flow through the house – the trapezoidal clerestory windows let in gorgeous sunlight, and the jalousie windows at the front and rear have horizontal panes that you can open. It’s nice to see how the light patterns change and the seasons change.’
Later in his career, architect Berkus wrote in his book Sculpting Space published in 2002: ‘I have a particular fondness for rooms which are virtually surrounded by light and have a solarium effect.’
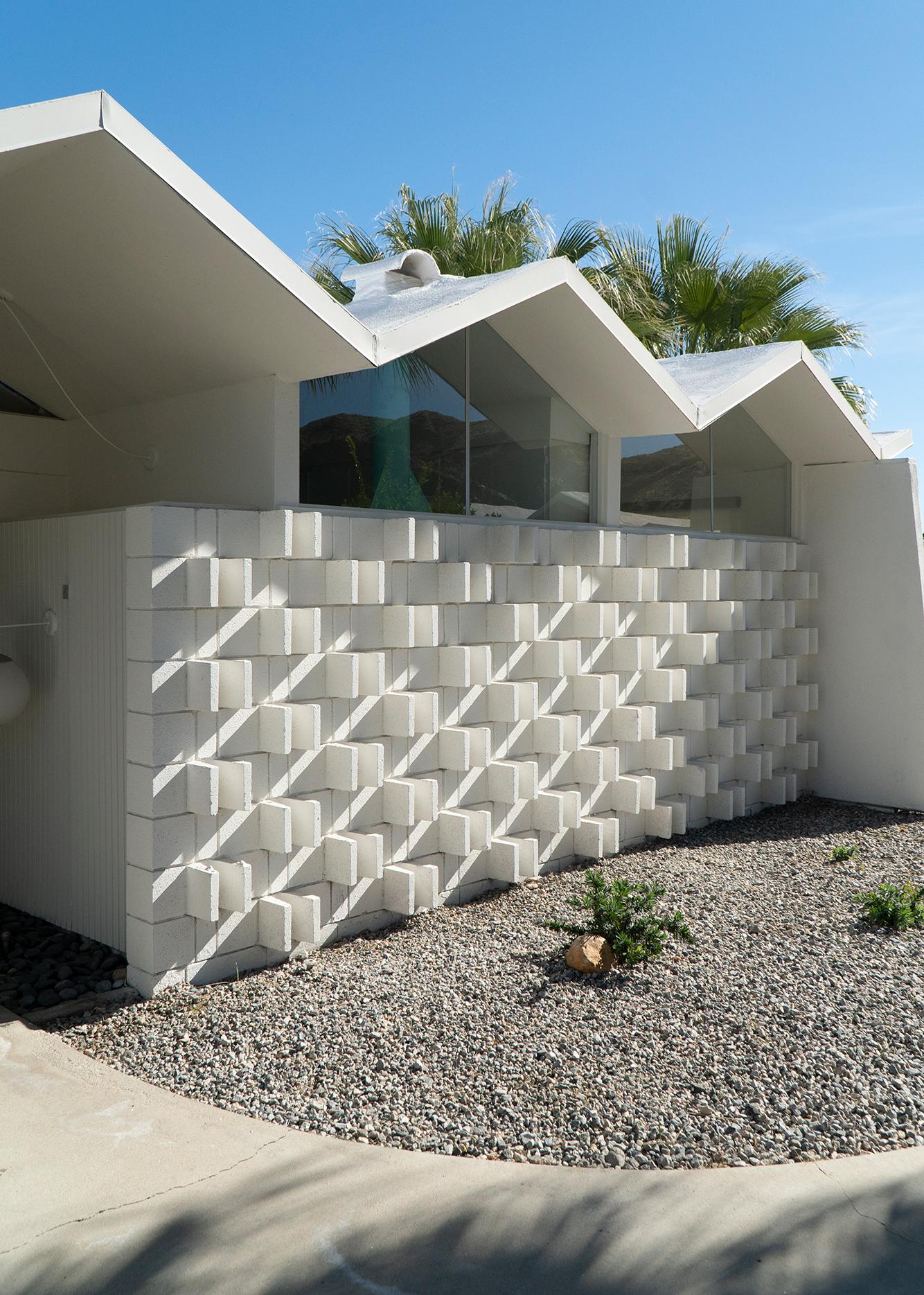
Park Imperial South was importantly Berkus’ very first built project, completed when he was just 25 years old. He had just finished studying at the University of Southern California learning from architects Conrad Buff and Richard Neutra, and landed an internship with William Cody, master of modernism in Palm Springs. Inspired by A Quincy Jones, Cliff May and the Eichler homes, he decided to focus on residential architecture.
Receive our daily digest of inspiration, escapism and design stories from around the world direct to your inbox.
This would be the beginning of Berkus’ long career designing houses in America under his studio B3 Architects. However, rather than the lightweight rooflines and glass facades, his later works showed more allegiance to Frank Lloyd Wright than William Cody, and later post-modernism.
Regardless of this evolution, his work continued to show the fascination with shaping light and geometry, and strong connection of architecture to landscape first displayed at Park Imperial South. This manifested in sculptural barrel and dormer vaults at houses in Santa Barbara and New Jersey in the 1970s, and low-lying fortress-like houses in Palm Desert in the 1990s that became part of the landscape itself.
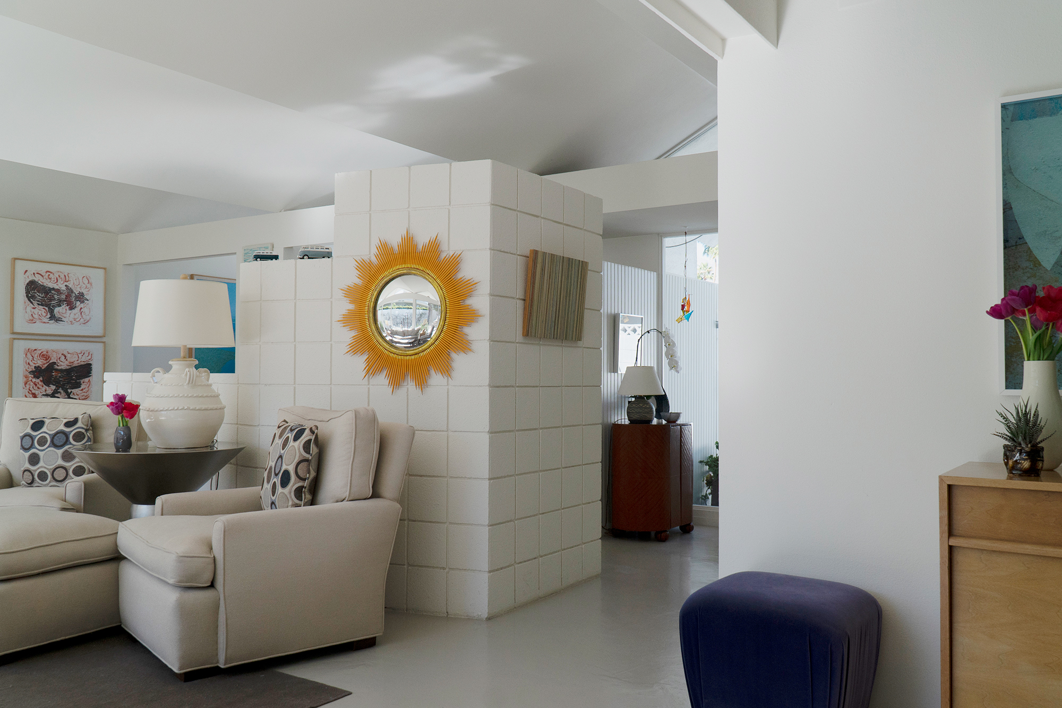
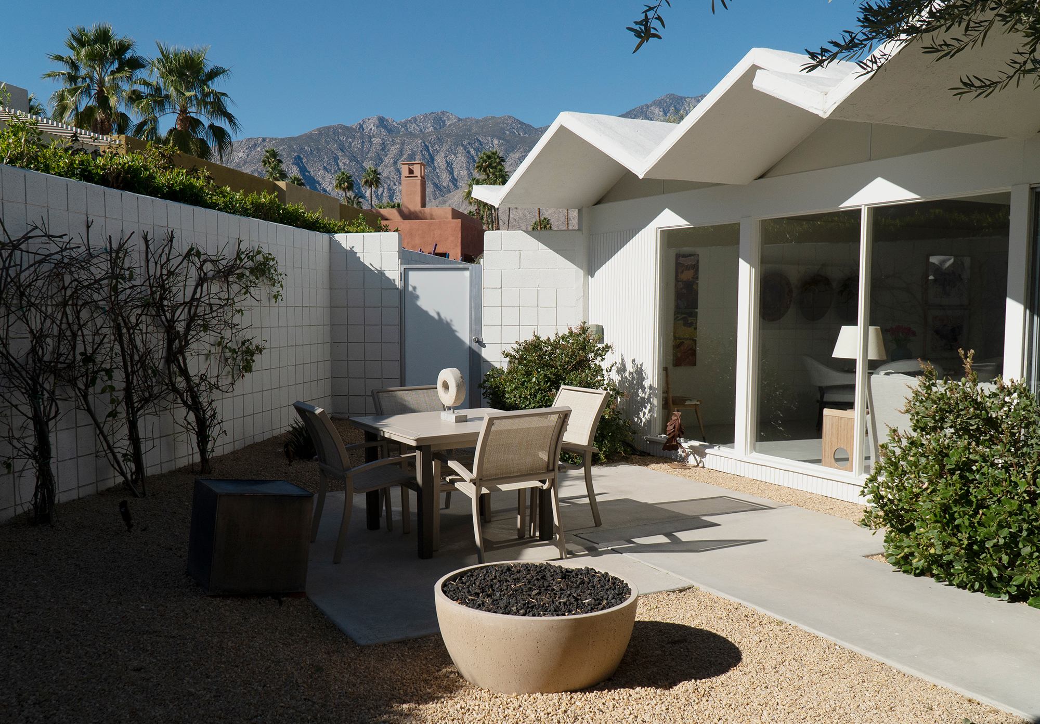
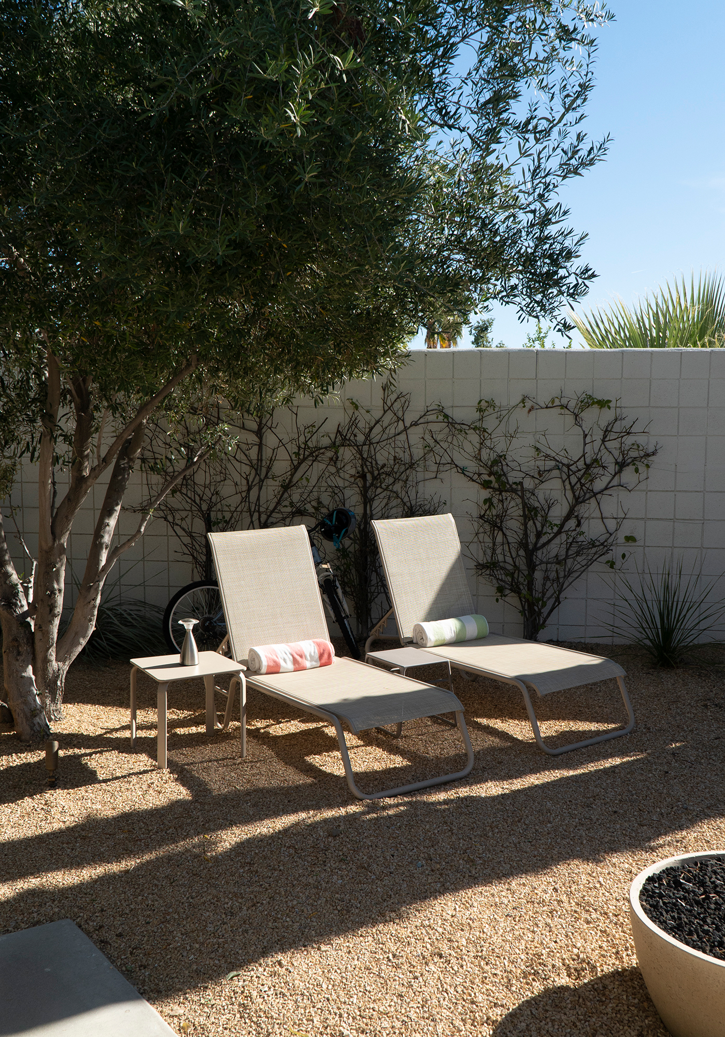
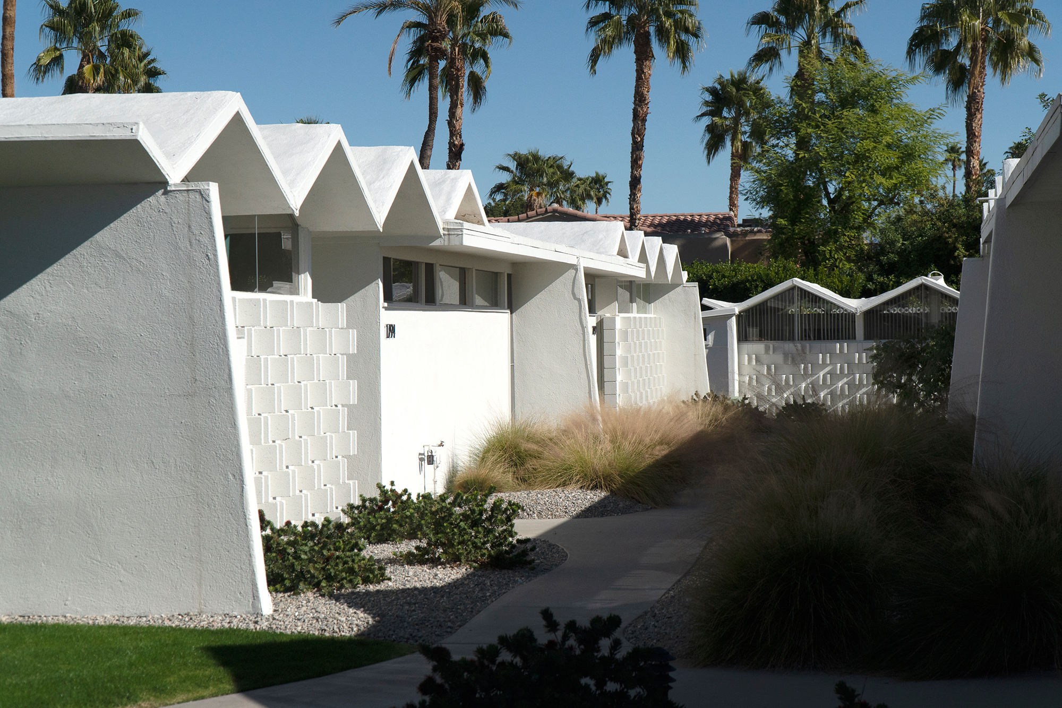
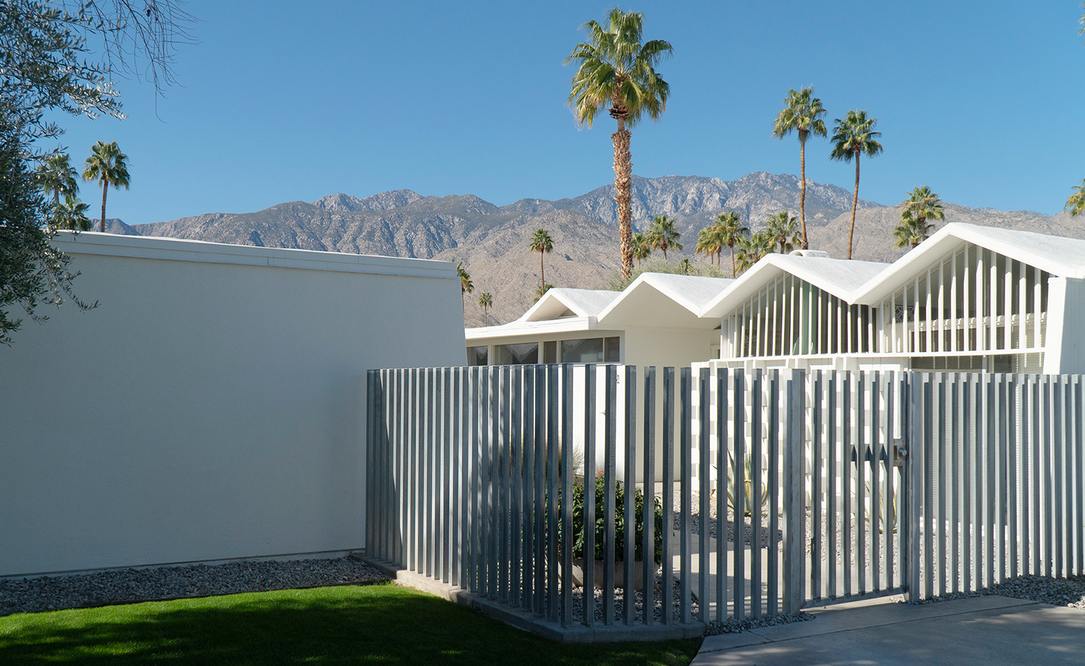
INFORMATION
Park Imperial South Home Tour, 15 February 2020. modernismweek.com
Harriet Thorpe is a writer, journalist and editor covering architecture, design and culture, with particular interest in sustainability, 20th-century architecture and community. After studying History of Art at the School of Oriental and African Studies (SOAS) and Journalism at City University in London, she developed her interest in architecture working at Wallpaper* magazine and today contributes to Wallpaper*, The World of Interiors and Icon magazine, amongst other titles. She is author of The Sustainable City (2022, Hoxton Mini Press), a book about sustainable architecture in London, and the Modern Cambridge Map (2023, Blue Crow Media), a map of 20th-century architecture in Cambridge, the city where she grew up.