The case of the Ontario Science Centre: a 20th-century architecture classic facing an uncertain future
The Ontario Science Centre by Raymond Moriyama is in danger; we look at the legacy and predicament of this 20th-century Toronto gem
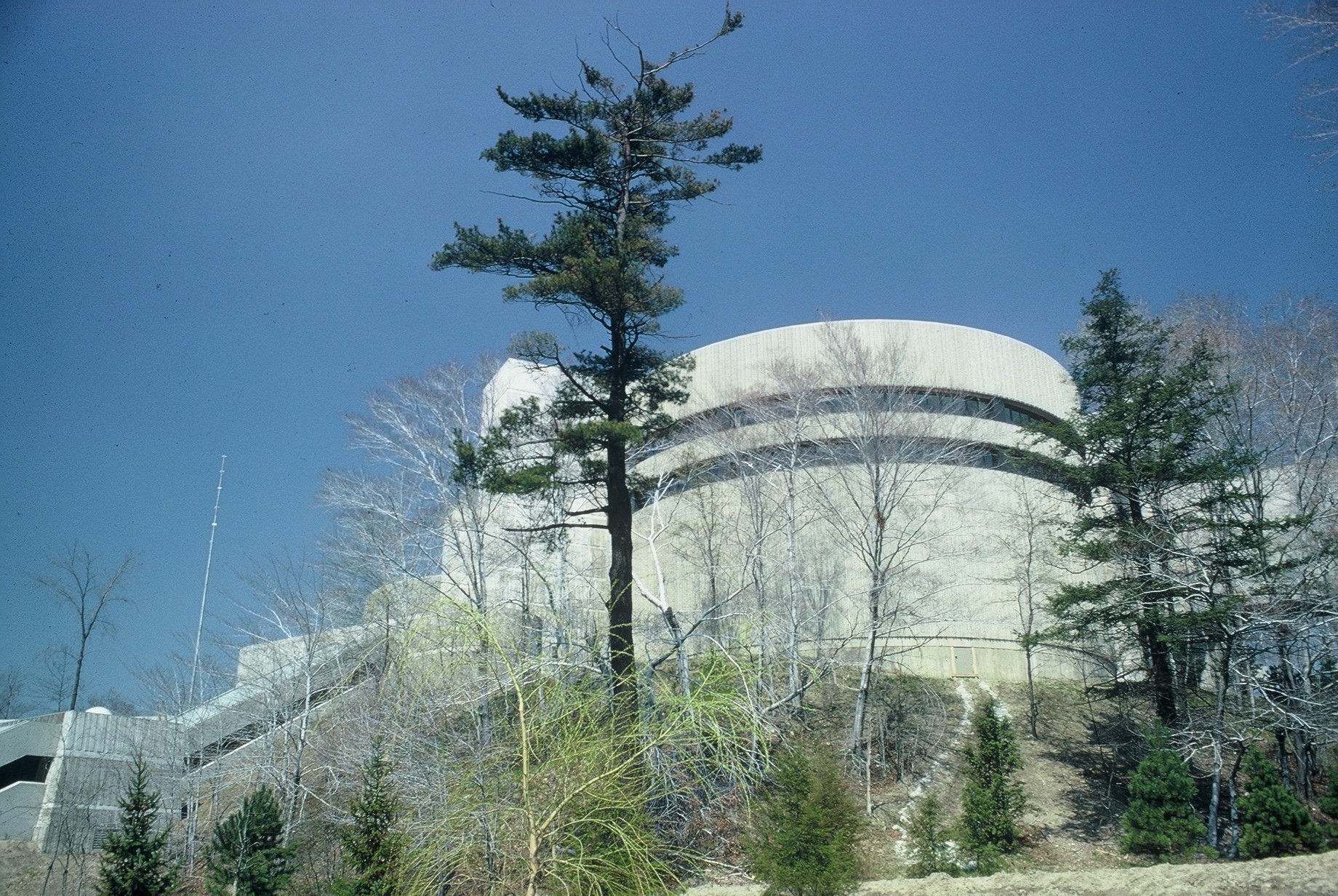
Receive our daily digest of inspiration, escapism and design stories from around the world direct to your inbox.
You are now subscribed
Your newsletter sign-up was successful
Want to add more newsletters?

Daily (Mon-Sun)
Daily Digest
Sign up for global news and reviews, a Wallpaper* take on architecture, design, art & culture, fashion & beauty, travel, tech, watches & jewellery and more.

Monthly, coming soon
The Rundown
A design-minded take on the world of style from Wallpaper* fashion features editor Jack Moss, from global runway shows to insider news and emerging trends.

Monthly, coming soon
The Design File
A closer look at the people and places shaping design, from inspiring interiors to exceptional products, in an expert edit by Wallpaper* global design director Hugo Macdonald.
When Raymond Moriyama (1929 – 2023) designed the Ontario Science Centre (1969), he took on the architectural mandate to ‘connect with nature’ to another level. Building on a challenging patch of green, 12km from Toronto’s downtown core, the Vancouver-born, Toronto-based architect broke down the building into three parts and made it a slave to its site: part one sits on the public road; a bridge leads to part two; and an escalator down a valley to part three.
As an added challenge, he made it out of concrete but so apposite it seems as if it grew from a scattering of seeds. But don’t call it brutalist architecture, says architect Brian Rudy, who worked closely with Moriyama on the 2005 Canadian War Museum in Ottawa.
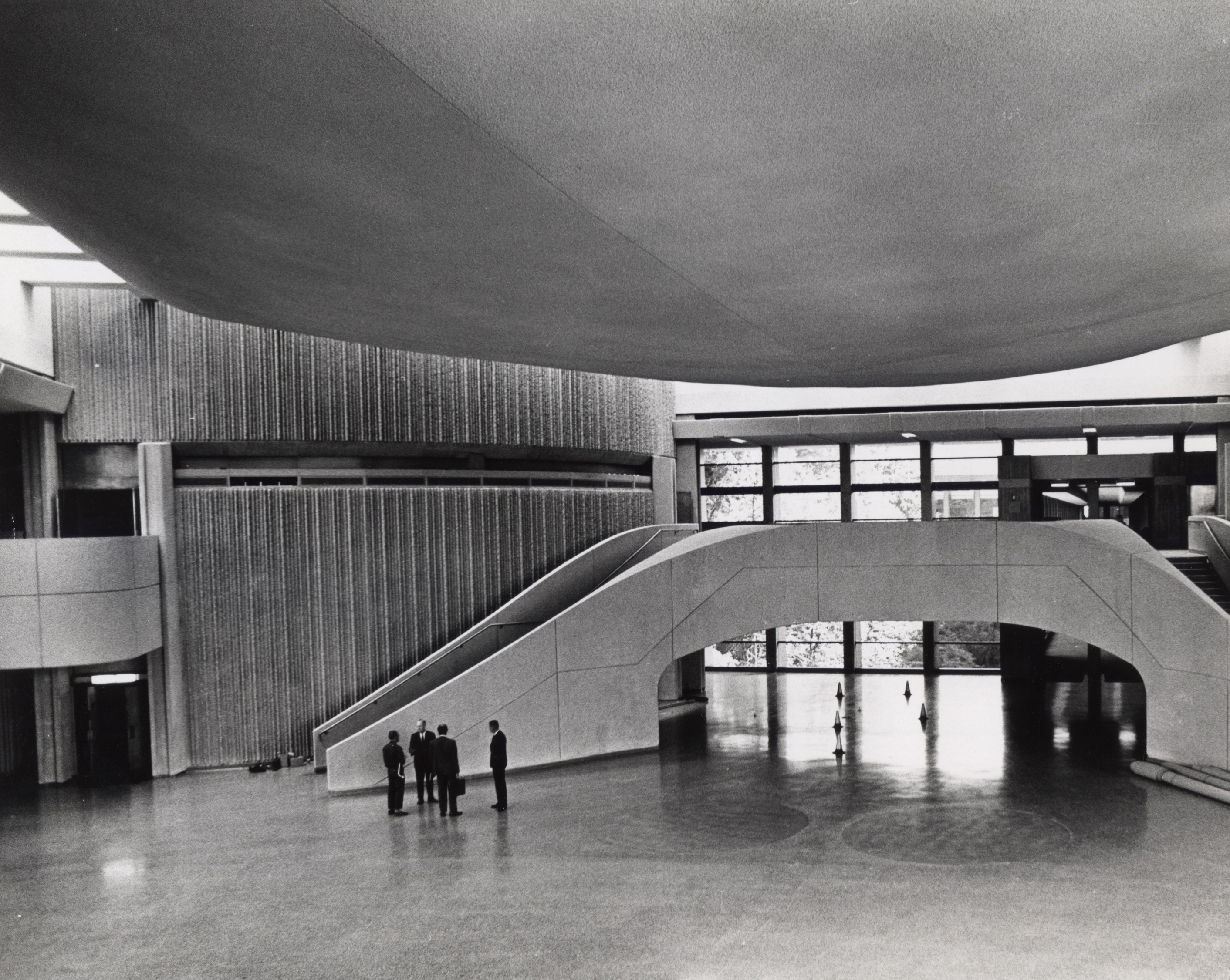
Archive interior image of the centre's lobby
The case of the Ontario Science Centre
'Maybe, technically, it was done in the brutalism era,' he says, ‘but it really wasn’t the experience in the building; [it was] about the textures, the spaces, and most importantly, the connection to nature. The bridge was the moment of being up in the treetops, seeing the canopy of trees, whatever wildlife you can see, getting a different perspective on the forest, and then the escalator was about the understory and the root systems, and the bugs and the insects.’
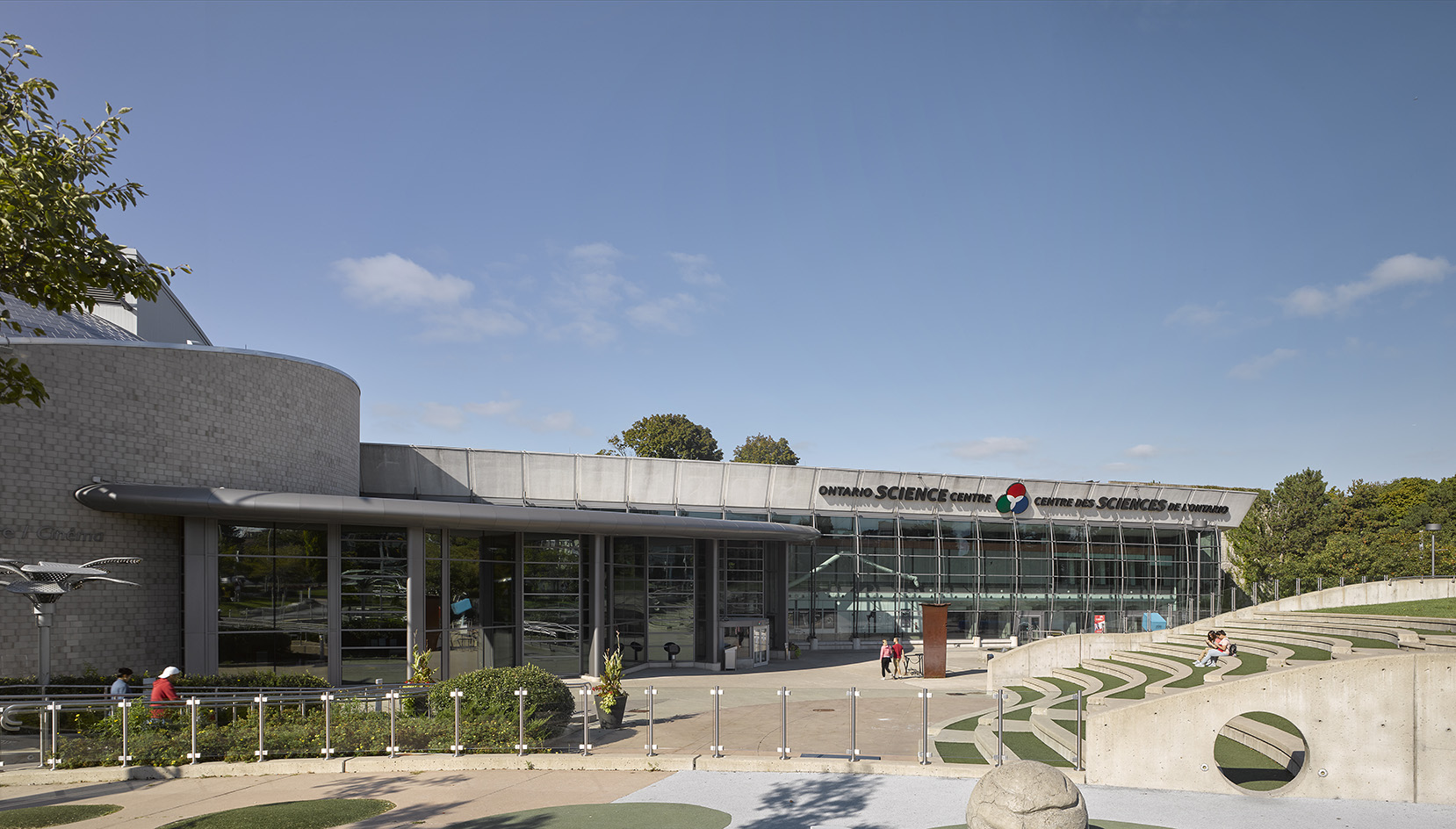
It certainly was unlike anything that had ever been built before. When the commission was awarded by the Ontario government in 1964, it was Canada’s first interactive science museum and one of the first in North America. Generations of school children were deposited under its bold, cantilevered canopy (obscured by a 1996 renovation by Zeidler Roberts Partnership that also added a domed IMAX theatre).
This led to an airy reception hall, where the anticipation of a day filled with touchy-feely activities and the hair-raising experience of the Van der Graaff generator filled the air with more than just static electricity. Some kids (such as this writer) were more interested, however, in the jagged bands of concrete and how they contrasted with other bits that looked like fossilised wood.
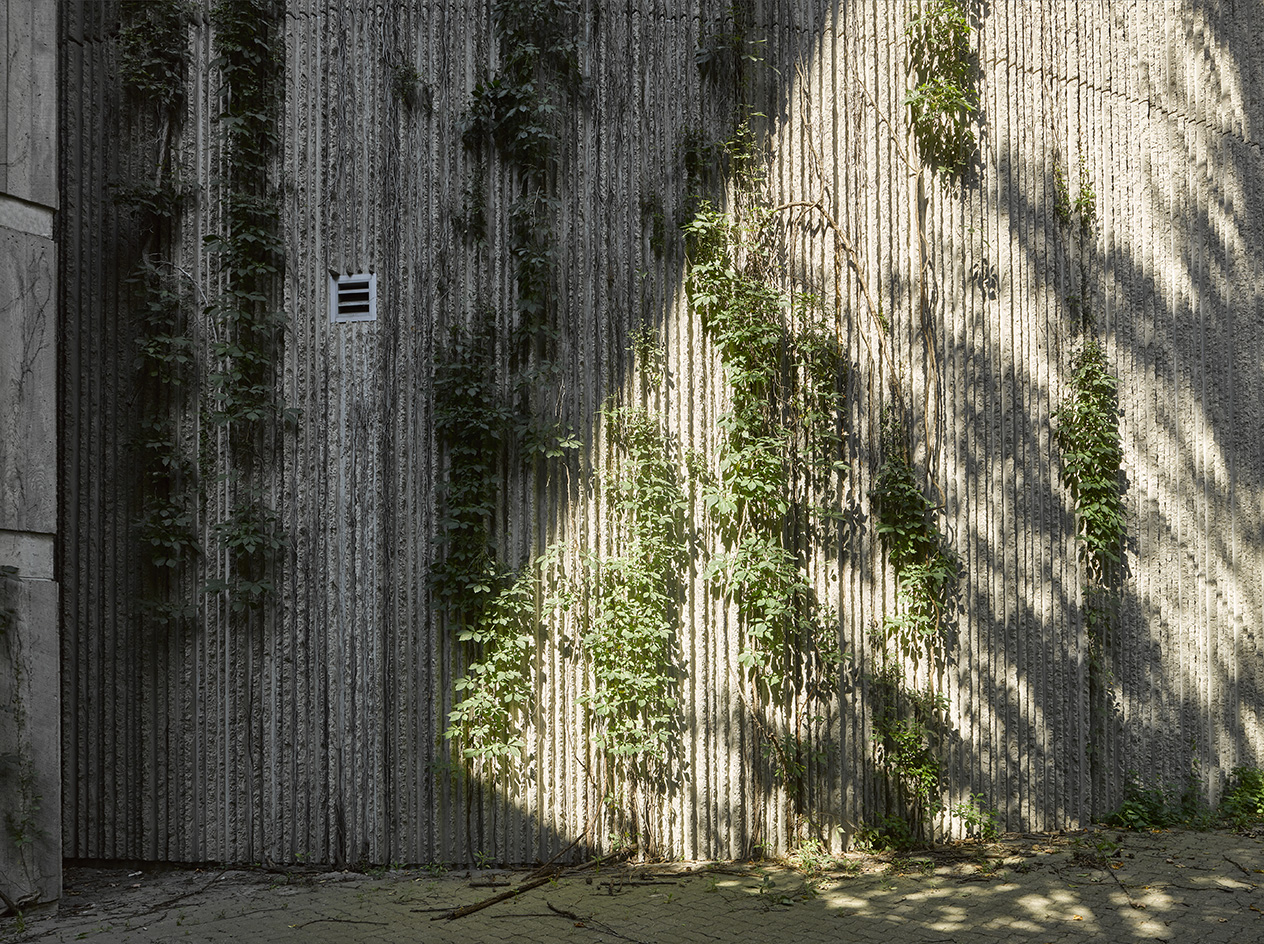
'He had very specific ideas about how the board-form pattern [...] should look and feel and work,' says Rudy. 'I remember he talked about the ooze joints, which means separating the boards where you’re forming it to ensure the concrete oozes out between them, and that was all about making it look very natural and kind of rough-hewn.'
Part rough-hewn Mayan temple, part sleek modernist architecture pavilion, Moriyama’s magnum opus currently faces an uncertain future. Abruptly closed by the provincial government in June 2024 due to 'failing infrastructure including critical roof issues' (quoted from the OSC website), the building was referred to as a ‘total mess’ by Ontario premier Doug Ford at a press conference.
Receive our daily digest of inspiration, escapism and design stories from around the world direct to your inbox.
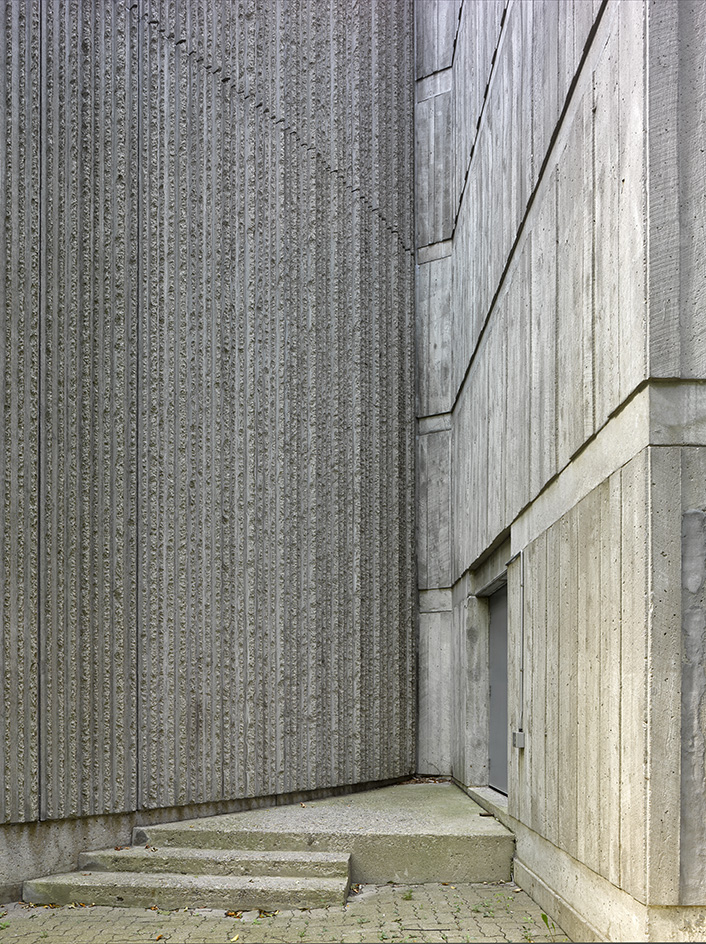
Public outcry was swift, and the Canadian Broadcasting Corporation found that less than six per cent of the building’s reinforced autoclaved aerated concrete (RAAC) roof tiles were dangerous. Working with Rudy, Canadian Architect magazine editor Elsa Lam determined that none of those were over exhibition areas. Moriyama Teshima Architects offered to oversee repairs pro-bono; the 'godfather' of artificial intelligence, University of Toronto professor Geoffery Hinton, offered up a million Canadian dollars; the family-run Vohra Miller Foundation offered the same; the Save Ontario Science Centre Group raised almost 93,000 signatures to a letter to the Premier to save it; while other concerned groups raised hundreds of thousands of dollars.
The premier has not accepted any help thus far, opting instead for plans to relocate the OSC to much smaller quarters at the shuttered Ontario Place site in Toronto Harbour (a significant architectural complex his government closed down as well).
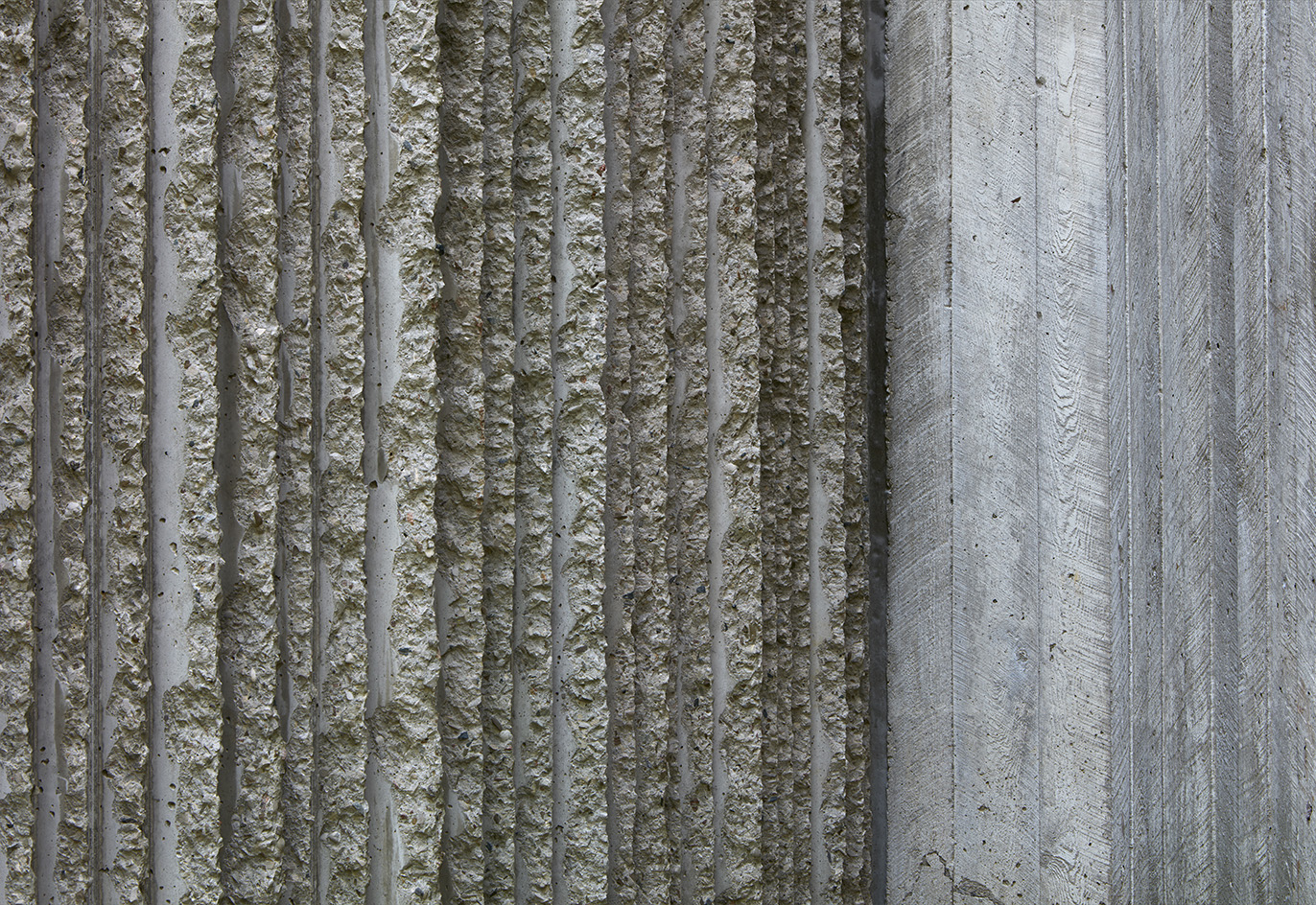
'We do have a kind of brain trust that we’ve been working with and we’re trying to reimagine what it could be,' finishes Rudy. 'The City of Toronto seems to be interested in working with us and helping us. It’s a real legacy piece of architecture that, internationally, is recognised.'
While the province owns the Ontario Science Centre, the land it sits on is leased to the province by the City of Toronto and is governed by the Toronto and Region Conservation Authority (TRCA). The lease expires in 2064.
Toronto-born Dave LeBlanc writes weekly about architecture for Canada’s National Newspaper, The Globe and Mail.