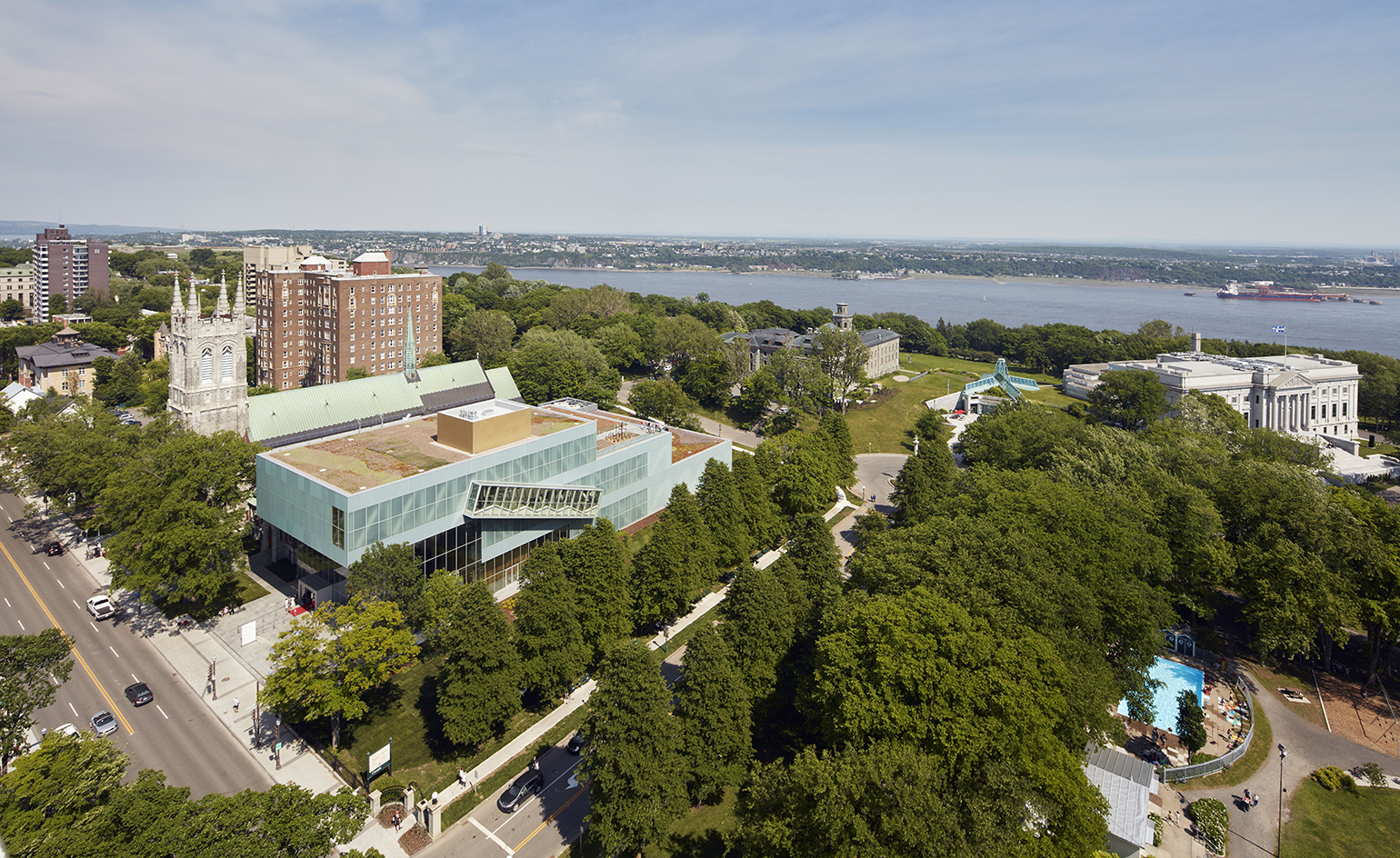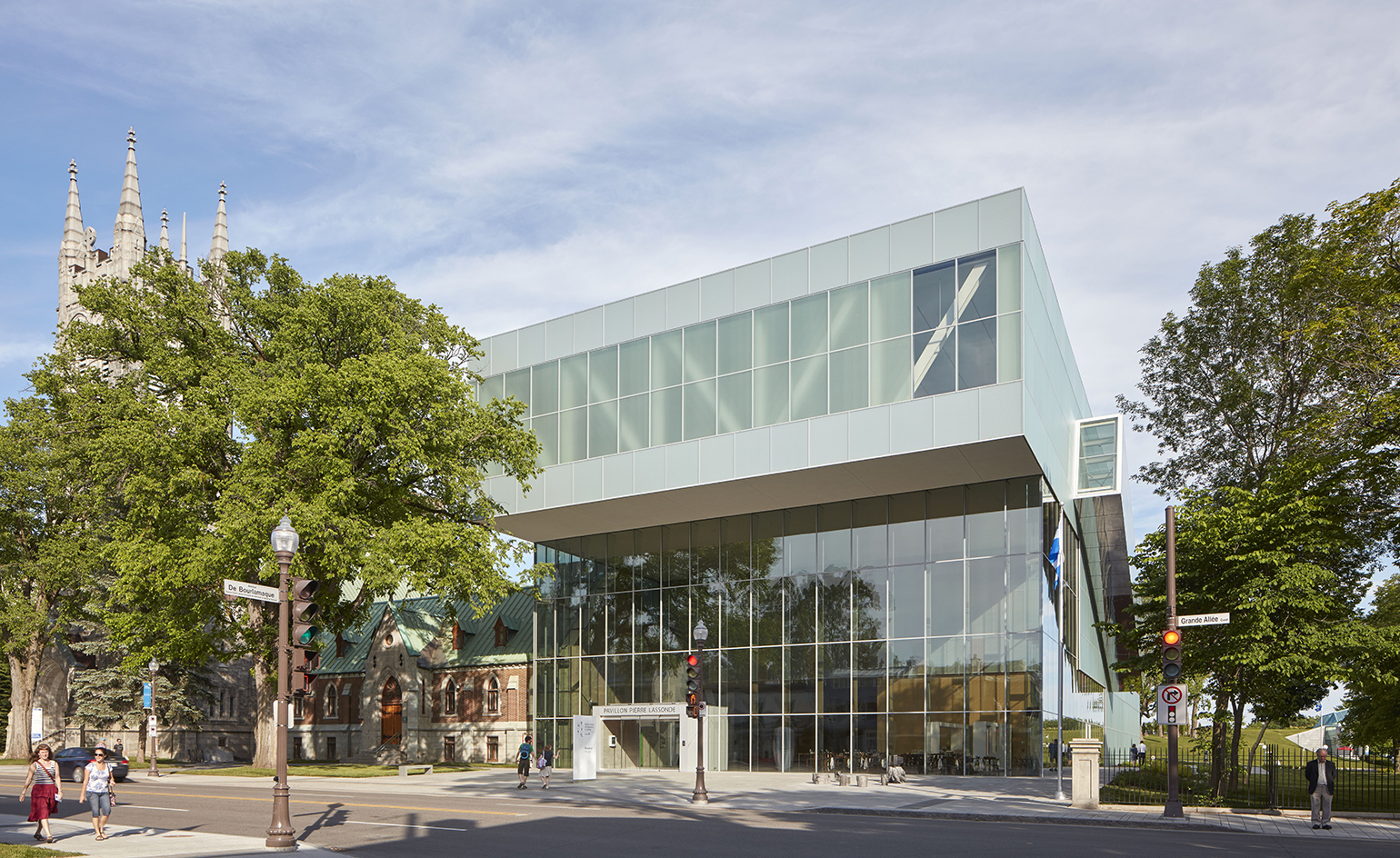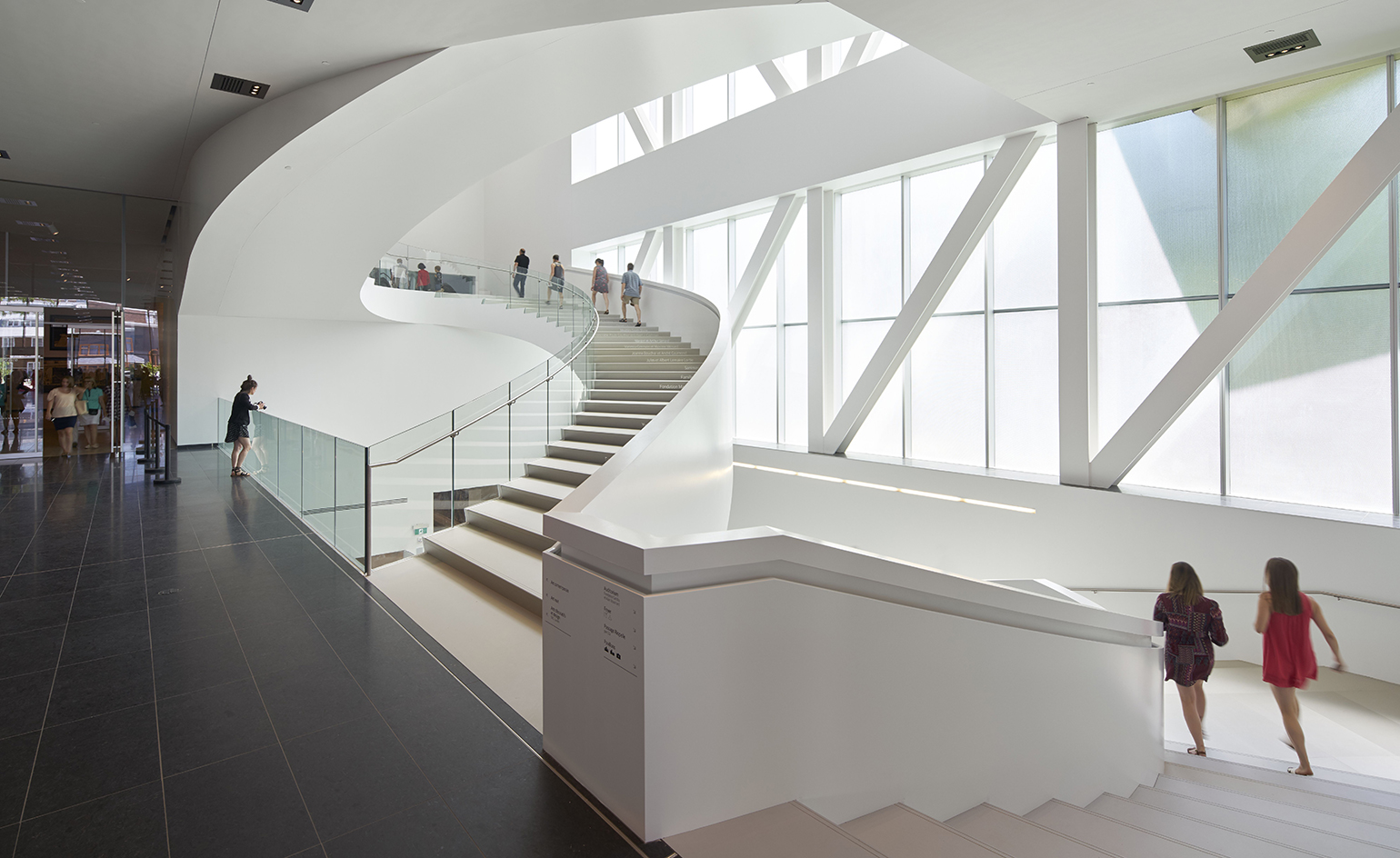OMA’s first building in Canada, the Pierre Lassonde Pavilion in Quebec

'It’s every architect’s dream to design a building connected to both a prison and a church,' said OMA's Shohei Shigematsu as he surveyed the newly completed Pierre Lassonde Pavilion at the Musée National des Beaux-Arts du Québec (MNBAQ). Rising vertically as a stack of three steel and cement boxes enveloped by a mix of opaque, transparent, and translucent glass, the 14,900 sq m expansion, which opens to the public today, is an invigorating and impressive connector of past and present, global and local, city and park. 'In the end,' added Shigematsu, 'art becomes a catalyst.'
Nestled beside the Saint-Dominique church and its presbytery on Québec City’s leafy Grande Allée, the building is a glistening gateway to the museum and surrounding National Battlefields Park. A dramatically cantilevered roof beckons visitors inside the glass lobby and beyond, whether up the monumental, three-storey staircase to new exhibition spaces (including the museum’s first permanent exhibition galleries for its collections of contemporary art and decorative arts and design) or down to a passageway that leads to the three other buildings: the neoclassical original structure, the former Québec City jail, and the transparent central pavilion. En route is Jean-Paul Riopelle’s jazzy Tribute to Rosa Luxemburg (1992), a monumental fresco that the museum has not until now had the opportunity to exhibit in full.
Lassonde, chairman of the museum’s board of trustees and a mining magnate whose precious metals business is alluded to in the new building’s massive golden elevator, does not shy away from alluding to Bilbao-scaled ambitions for his namesake pavilion. He envisioned the structure as one that would evoke an instant reaction—'Wow!'—and is particularly enthusiastic about its extraordinary relationship with nature. 'We wanted a bijou,' he said, 'and I think we have achieved that.'
A collaboration between OMA and Montréal-based Provencher_Roy, the Canadian $103.4 million project almost doubles the museum’s existing floor space while adding a 256-seat auditorium, café, terrace, and library-like gift shop. Especially notable are the interstitial spaces that offer opportunities for contemplation and for savoring the abundant views. 'It’s a new port of entry to the city,' said Line Ouellet, director of the MNBAQ. 'OMA provided a clear direction, and the result is a truly global aesthetic experience.'

Called the Pierre Lassonde Pavilion, the new addition is an elegant glass-clad structure, including three stacked galleries for permanent and temporary shows

The building's impressive Grand Hall cantilevers out at 20m. The building also includes a green roof

Interior features, such as a monumental staircase, are matched by large openings that frame views out to the adjacent park, the rest of the museum and the city beyond
INFORMATION
For more information, visit the OMA website
Photography: Bruce Damonte
Receive our daily digest of inspiration, escapism and design stories from around the world direct to your inbox.
Stephanie Murg is a writer and editor based in New York who has contributed to Wallpaper* since 2011. She is the co-author of Pradasphere (Abrams Books), and her writing about art, architecture, and other forms of material culture has also appeared in publications such as Flash Art, ARTnews, Vogue Italia, Smithsonian, Metropolis, and The Architect’s Newspaper. A graduate of Harvard, Stephanie has lectured on the history of art and design at institutions including New York’s School of Visual Arts and the Institute of Contemporary Art in Boston.