Is Rochester Street Office a creative worker’s dream? Inside a Sydney workspace echoing calmness and light
Rochester Street Office by Allied_Office merges utilitarian design with cascading vegetation, presenting a thriving environment for creativity and collaboration
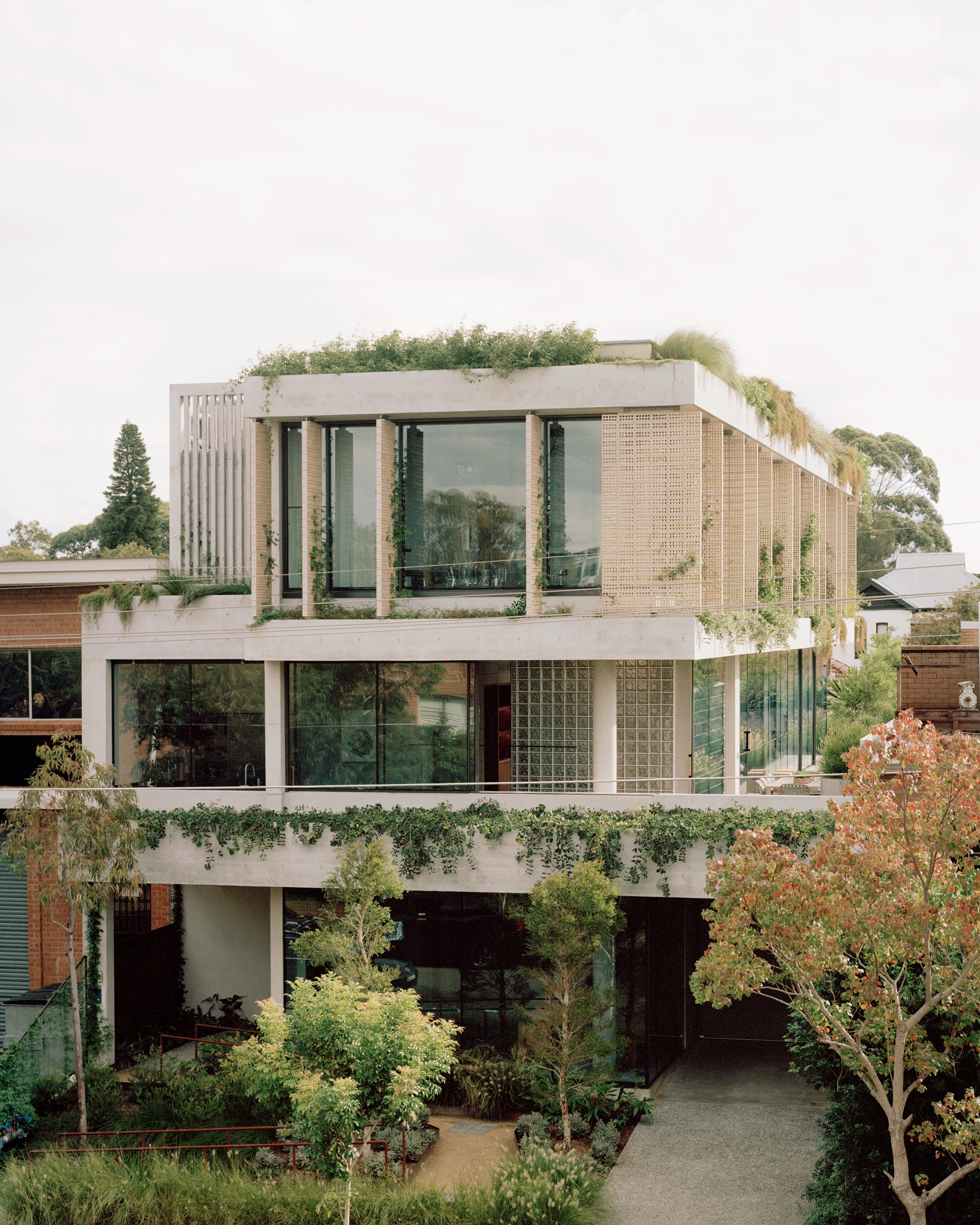
The new Rochester Street Office slots into the Australian neighbourhood of Botany, an industrial fringe nestled on a corner of the bustling Sydney metropolis. The building was designed for Robert Plumb Collective, a group of independent businesses which specialises in construction, landscaping, design and maintenance.
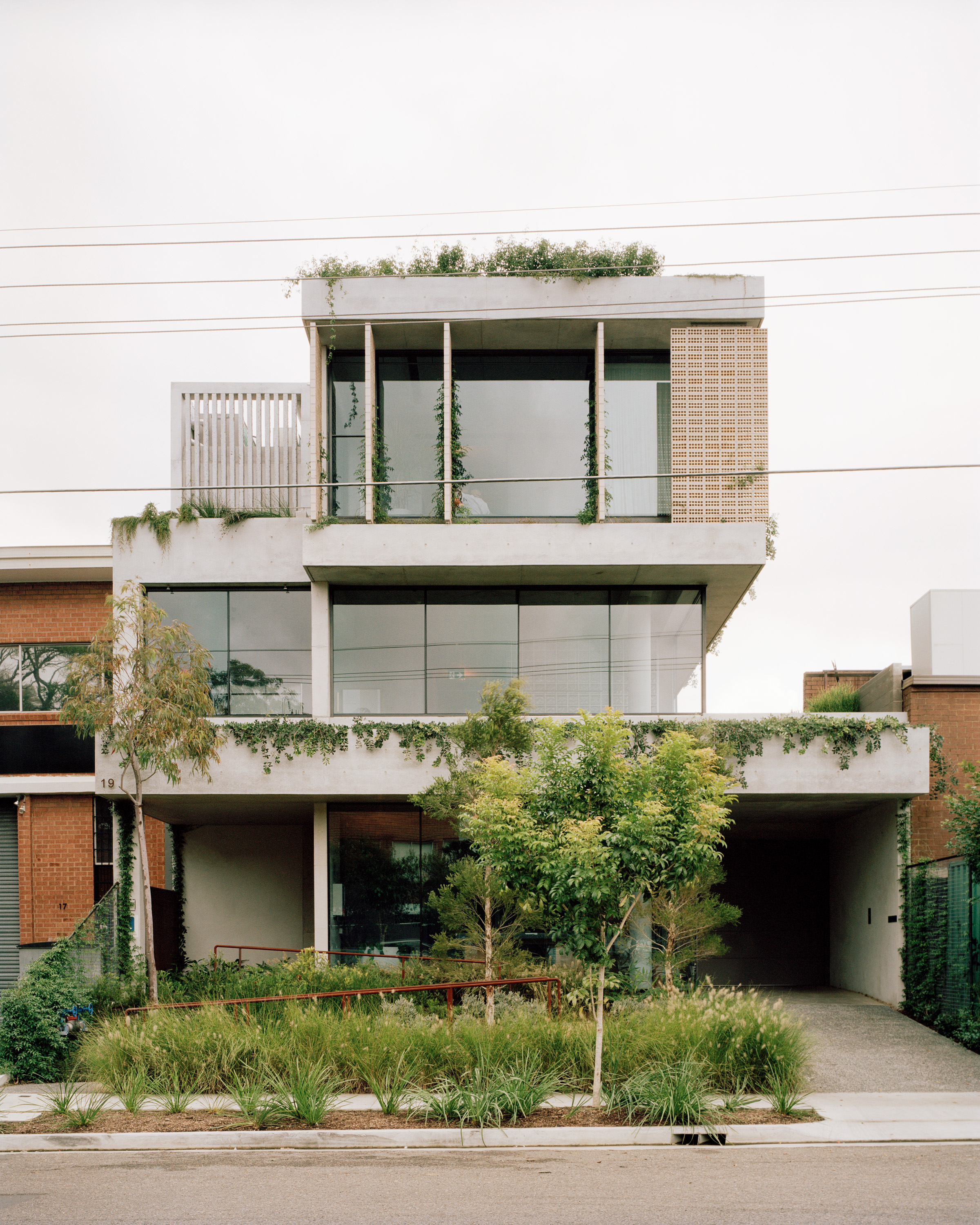
Peak inside Rochester Street Office
Architecture firm Allied_Office worked with the client who had a clear vision in mind; to create a space which felt cohesive within its neighbourhood and was respectful of locals. The result is an architectural nod towards eco-brutalism, and a leafy space for thriving creativity and collaboration.

Directors of Robert Plumb Collective, Bill Clifton and Will Dangar, explained what they had in mind, saying, ‘... We wanted a space that was filled with light and provided a calm environment that makes coming into the office a joy - with a large kitchen where people could have lunch and socialise across the different levels and different arms of the business.'
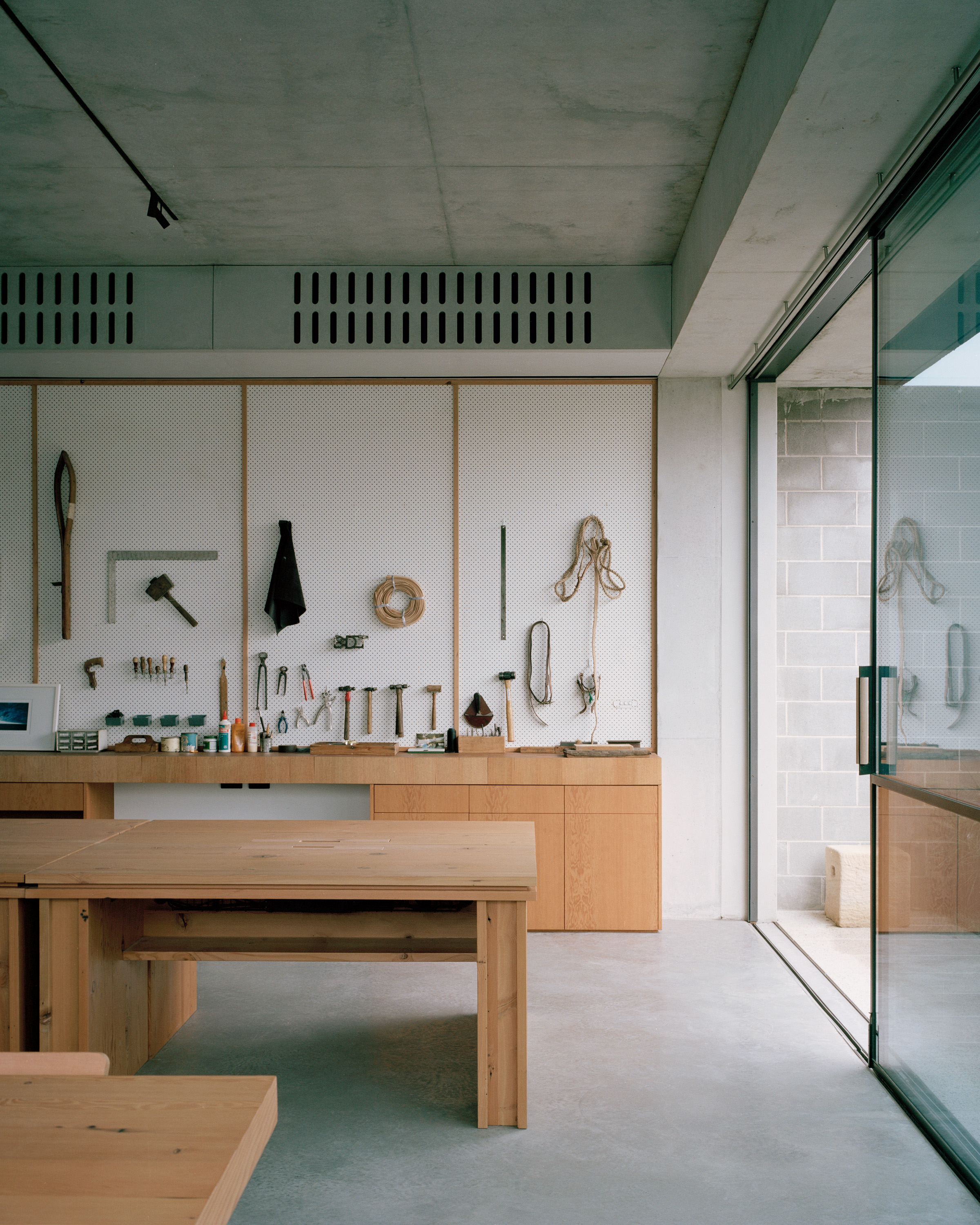
'Some outdoor space for fresh air and to integrate planting with the built form was essential. We also wanted meeting rooms for privacy, breakout spaces so that people could get away from their desk and a ping pong table for some fun.’
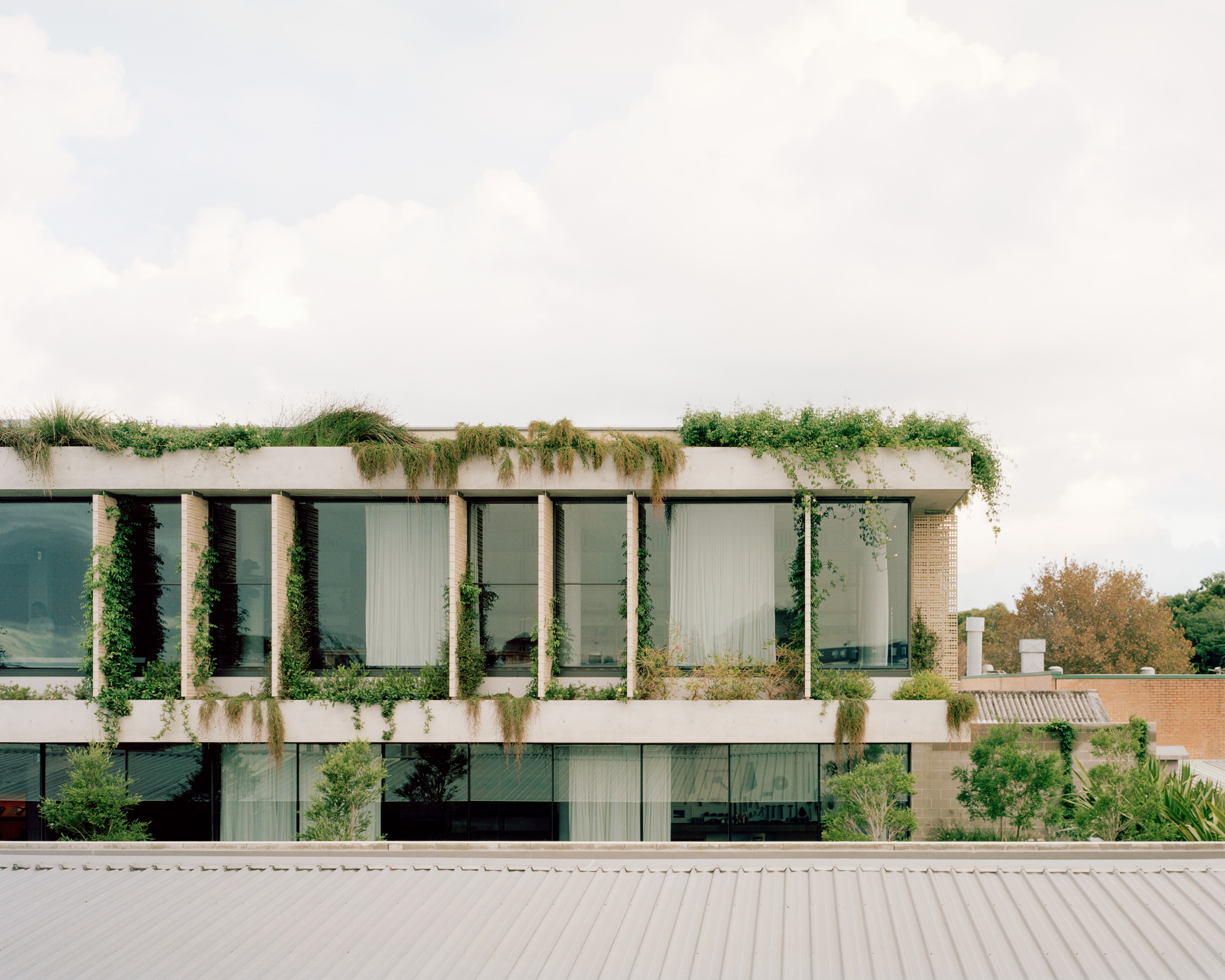
With playful design at the forefront, Allied_Office got to work. The building consists of three stacked volumes made from concrete, beam and slab, a material choice which was easily malleable and accommodated the area's economical parameters.
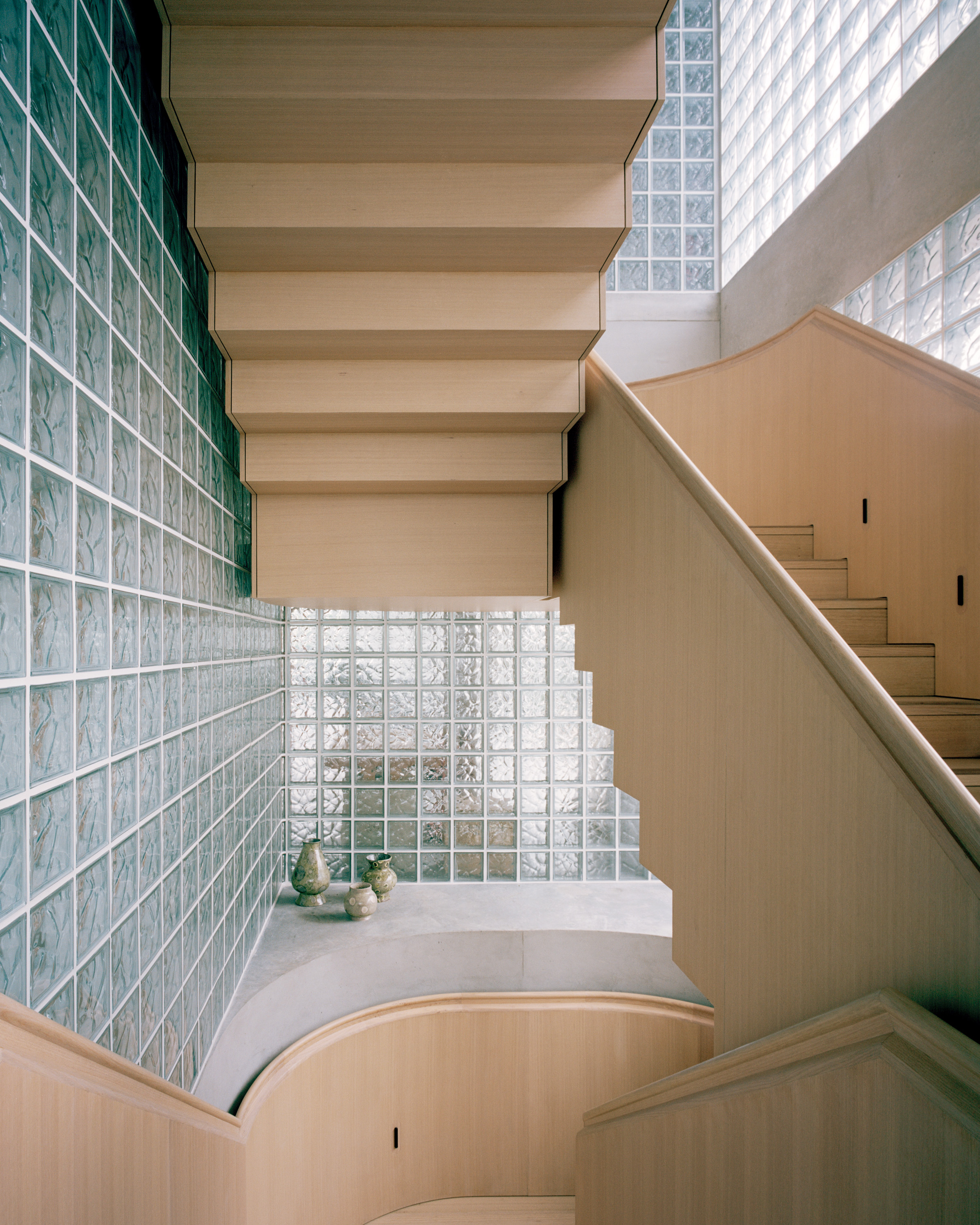
This brutalist architecture façade frames big glass panes which define the building, allowing for natural lighting, and was a structural backbone for cascading planters that decorate the upper floors.

Dangar Barin Smith took charge of landscaping and wanted to craft a 'modest and rugged' look. Native plants including grasses, groundcover and shrubs alongside Melaleuca sp. and Eucalypt sp. tree specimens. The mix softens the industrial exterior, while adding visually intriguing tactile elements.
Receive our daily digest of inspiration, escapism and design stories from around the world direct to your inbox.

Akin Atelier designed the interior landscape for the new office space. Recycled offcut marble was used as flooring, while a timber staircase added an organic softness against the utilitarian exterior. Cubed glass panels create neat divides and privacy without isolating any room.

Second Edition contributed to the lobby, bathrooms, and loose furniture. The spaces showcase recycled waste materials, including terracotta roof tiles, timber, and natural stone.
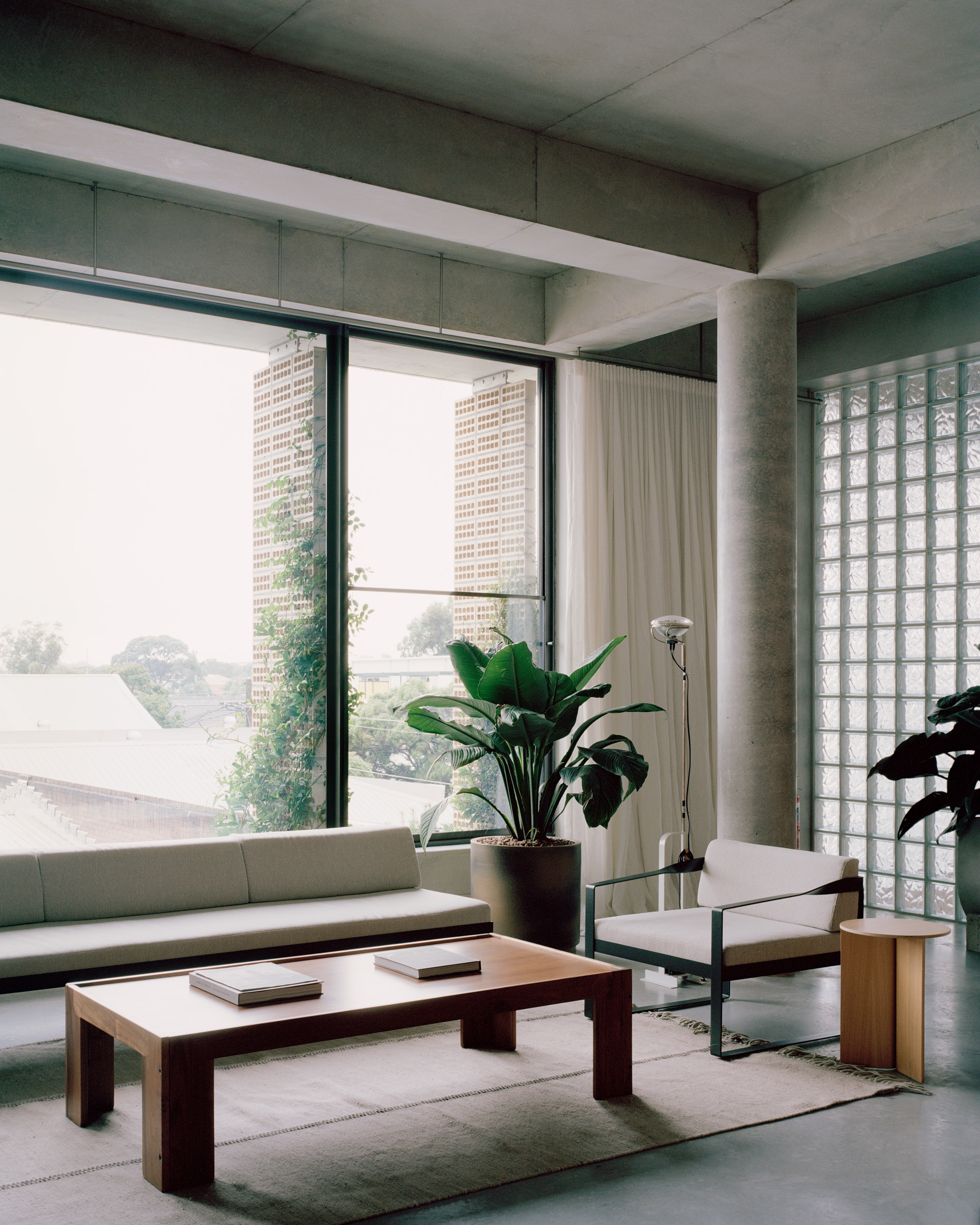
‘Considering the myriad of inputs from planners, consultants, and specialist trades, as well as working with two clients at the top of their game, our aim was to condense all this into something effortless and honest.’ Says Allied_Office. ‘Something that felt thoughtful and straightforward, while respectful and confident enough to project the Robert Plumb Collective and the building itself, into the future.’
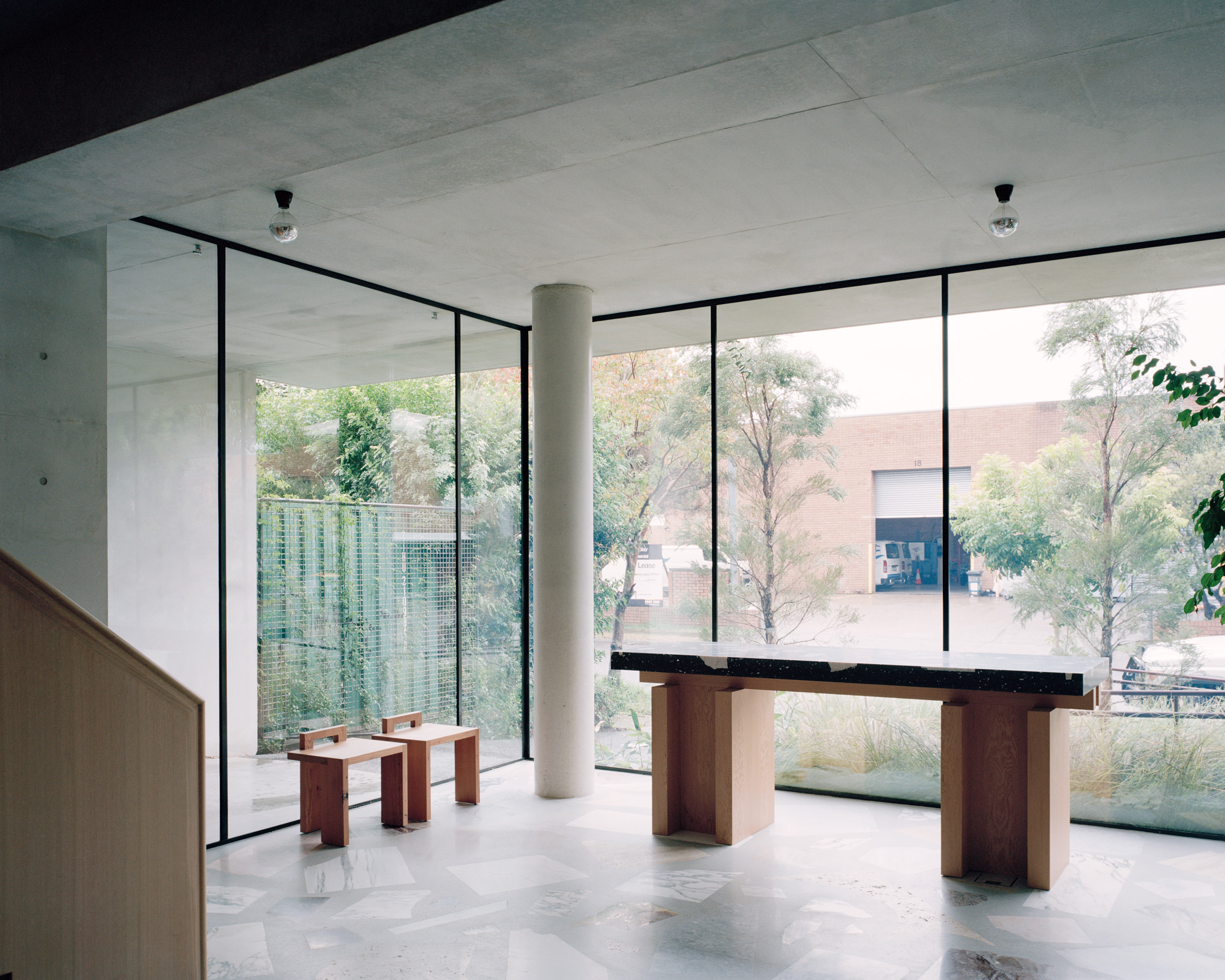
Tianna Williams is Wallpaper’s staff writer. When she isn’t writing extensively across varying content pillars, ranging from design and architecture to travel and art, she also helps put together the daily newsletter. She enjoys speaking to emerging artists, designers and architects, writing about gorgeously designed houses and restaurants, and day-dreaming about her next travel destination.