This Balham family home sports a sculptural wood clad extension
Jaam Architects work with property specialist Mascot Bespoke and expert joiners Blakes London to transform a Balham family home with a wood clad extension
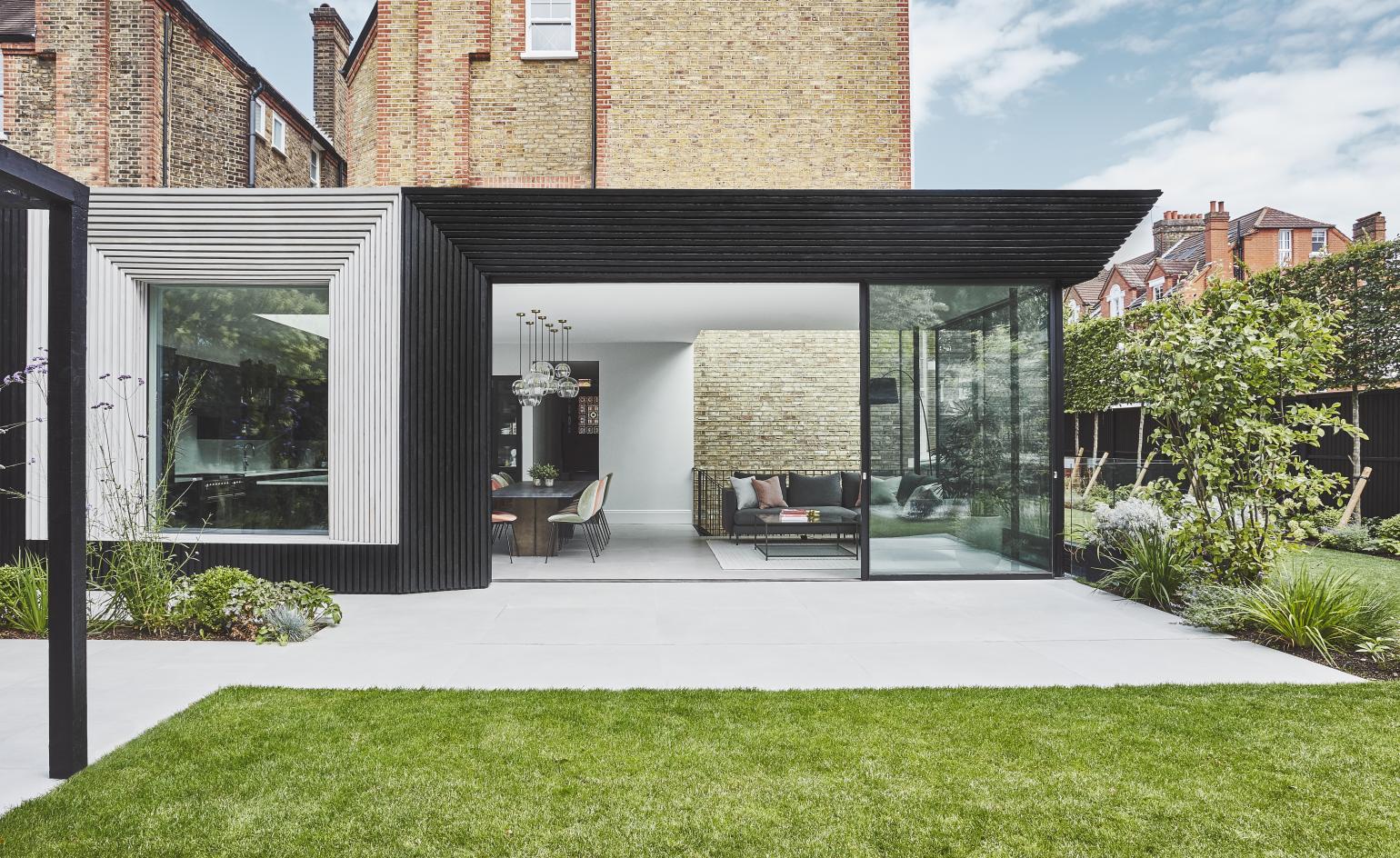
82mm - Photography
When a south London family of four decided to upgrade their Balham house into an expansive home with extra living space, an indoor swimming pool and a sauna, they turned to emerging architects Jaam, luxury specialist Mascot Bespoke, and joinery expert Blakes London for help. Now, the house, a Victorian property redesign called Nightingale Triangle, has just been completed – sporting a striking wood clad extension that cuts a distinctly contemporary figure within its sleepy residential neighbourhood and offers a fine example of home improvement.
‘The client was looking to avoid the pastiche London Stock brick-based extensions that were commonplace within the area,’ explains Chris Scott of Mascot Bespoke Homes. As a result, an intensely collaborative approach between all parties led to the final design that features the rear extension’s impressively sculptural larch cladding, which defines the whole scheme.
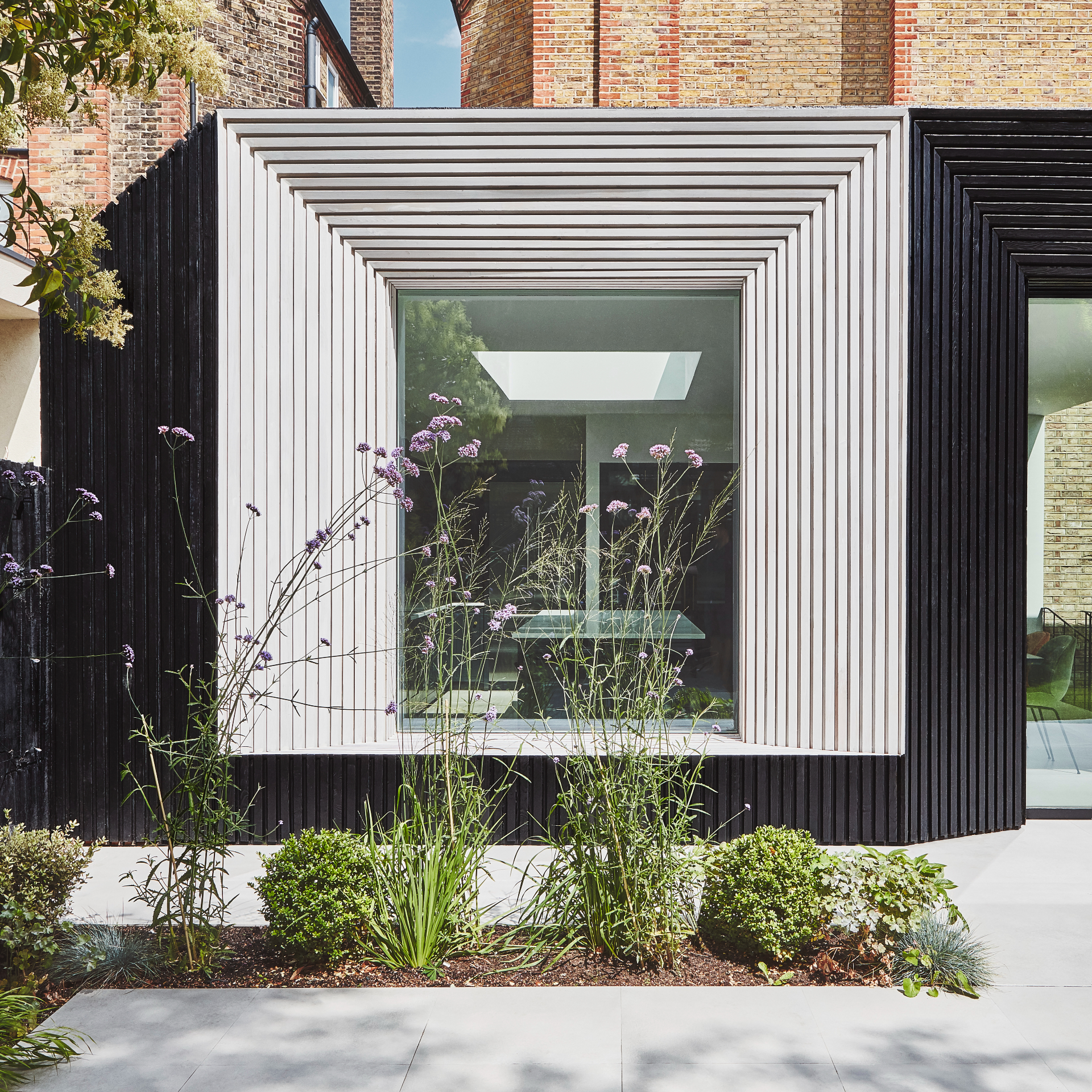
‘The cladding by Mascot Bespoke was set at a 45-degree angle and is mitred at the soffit. This increases solar shading while creating a graphic linear language to the elevations,' Scott says. The wood skin mixes burnt and silvered Scottish larch. Inside, the deep-set fixed window by the kitchen creates a garden bench seat, perfect for relaxing while looking to the architectural gardens outside, which were created by Shelley Hughes.
‘The aim was to create an ambitious, unique and design-led home that accentuated and contrasted the existing Victorian building with a contemporary extension to the rear,’ adds Scott. ‘It was important to the client that the home ended up being an appropriate blend of modern sophistication in the new parts of the building both architecturally and decoratively, yet also retained a warm, inviting, friendly vibe for visitors and guest of all ages.’
Glazed expanses mix with timber, original brick and soft fabrics to create a home that is both comfortable and modern. The swimming pool, located off the side of the building, under the narrowest part of the garden, features a cleverly angled ceiling that promotes a cosy, cave-like feel, while also allowing views out to the verdant garden – showcasing how this design blends inside and outside in more ways than one.
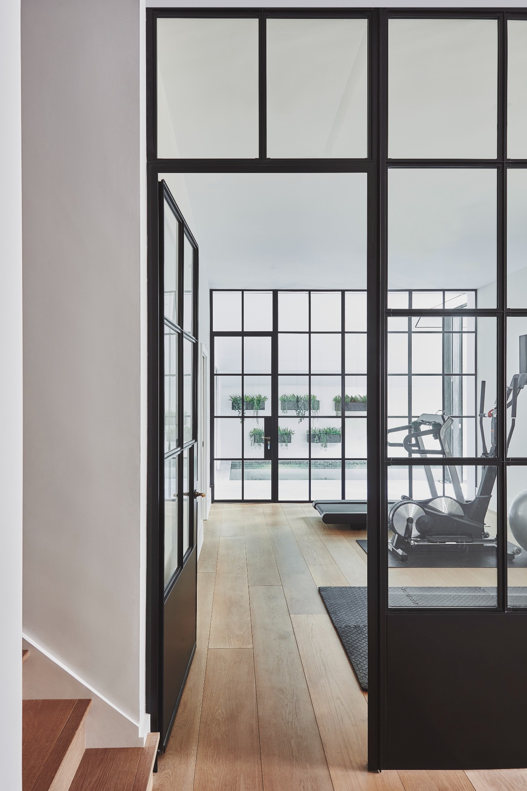
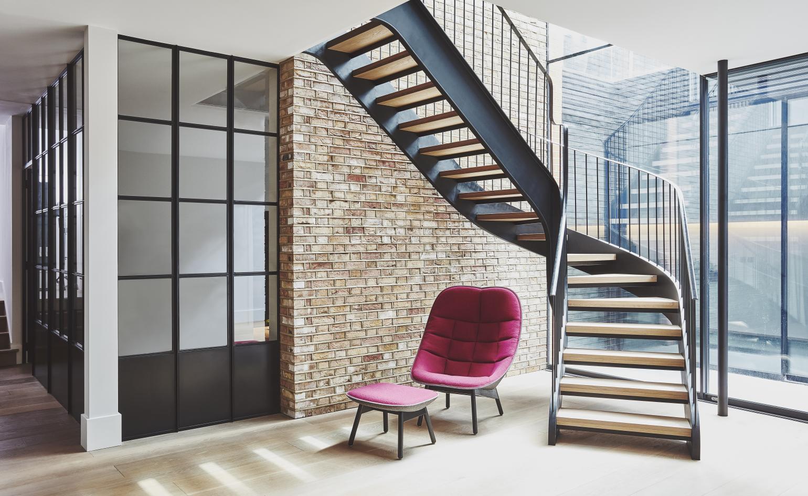
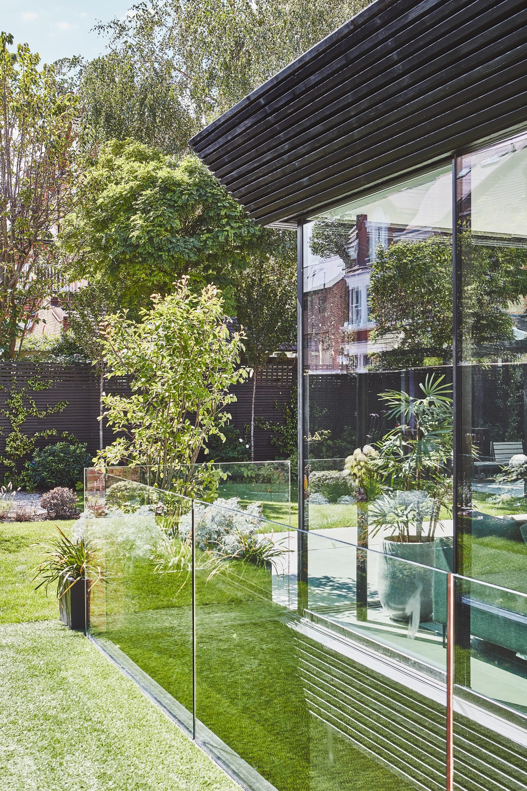
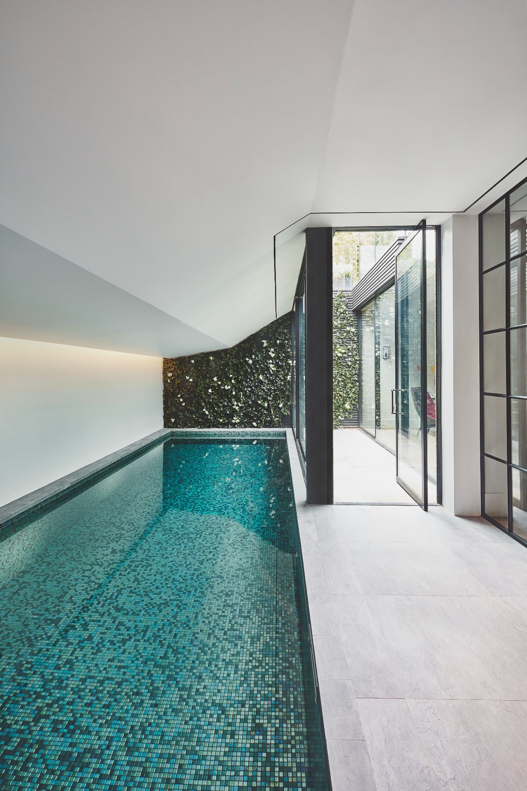
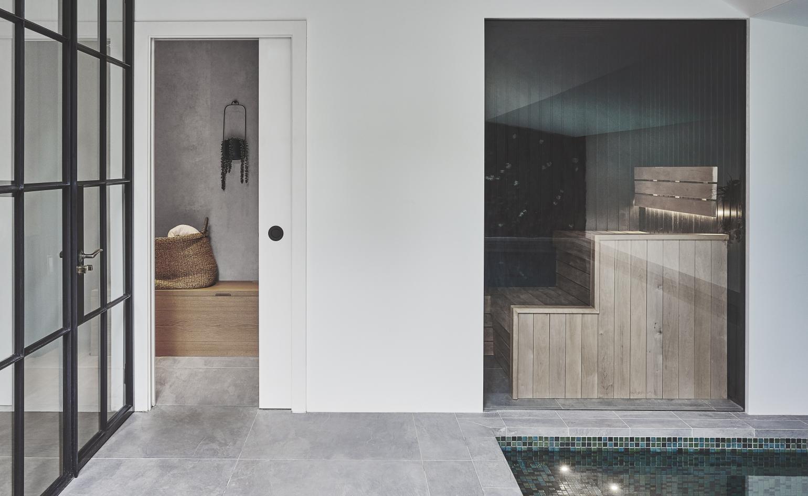
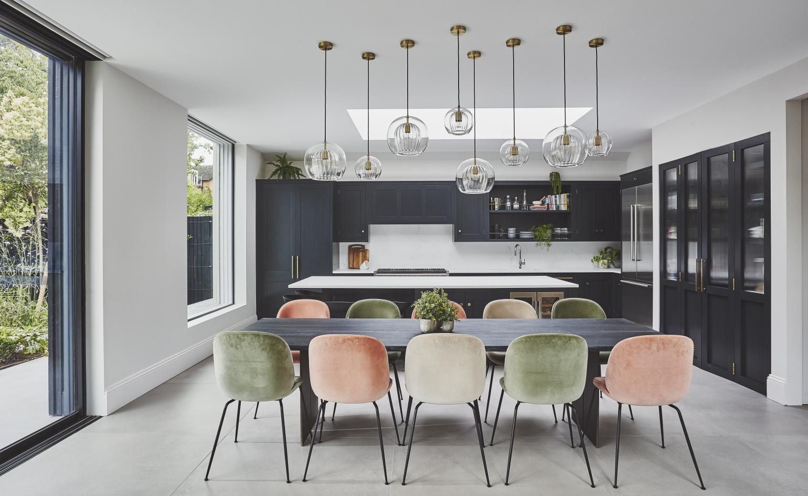
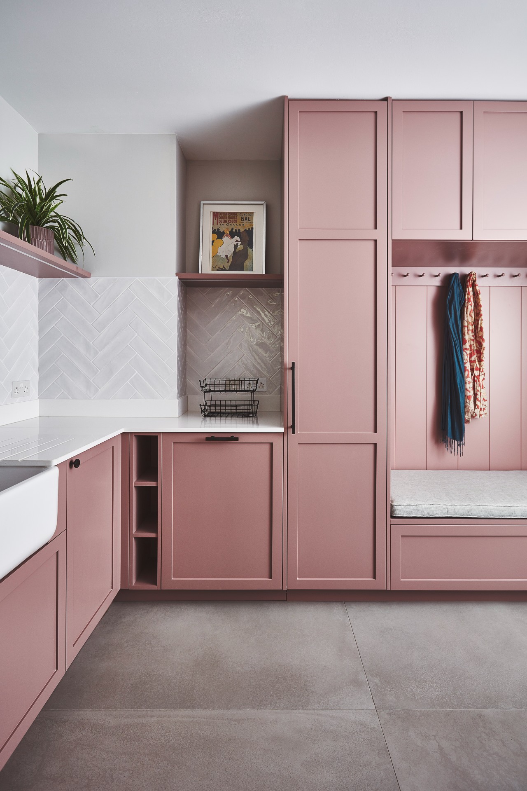
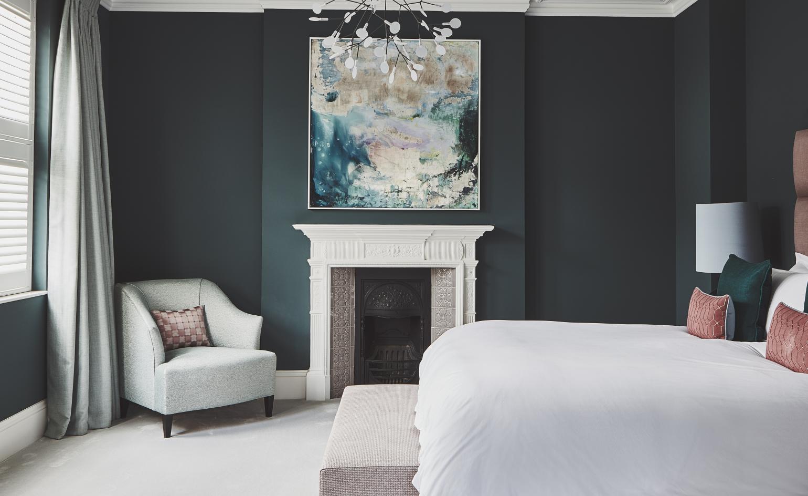
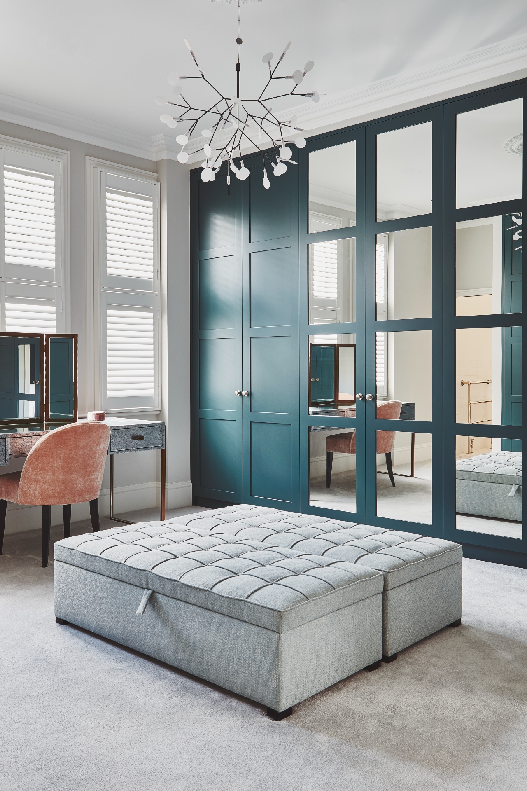


INFORMATION
Wallpaper* Newsletter
Receive our daily digest of inspiration, escapism and design stories from around the world direct to your inbox.
Ellie Stathaki is the Architecture & Environment Director at Wallpaper*. She trained as an architect at the Aristotle University of Thessaloniki in Greece and studied architectural history at the Bartlett in London. Now an established journalist, she has been a member of the Wallpaper* team since 2006, visiting buildings across the globe and interviewing leading architects such as Tadao Ando and Rem Koolhaas. Ellie has also taken part in judging panels, moderated events, curated shows and contributed in books, such as The Contemporary House (Thames & Hudson, 2018), Glenn Sestig Architecture Diary (2020) and House London (2022).
-
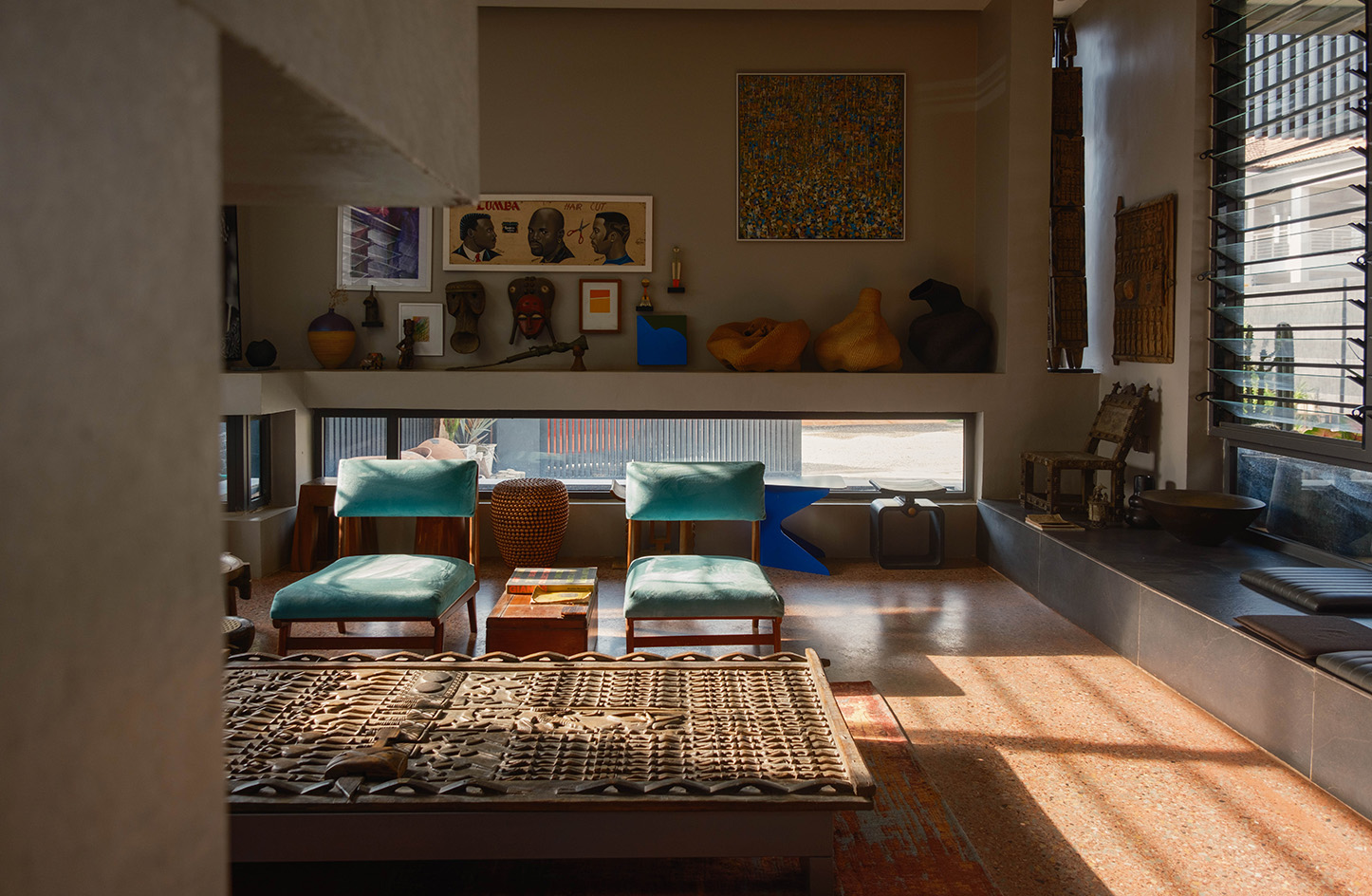 On a tight urban plot in Accra, an architect's striking home
On a tight urban plot in Accra, an architect's striking homeAn architect’s home in Accra, Ghana, packs a punch on a tight urban plot; welcome to Compact House by Alice Asafu-Adjaye
-
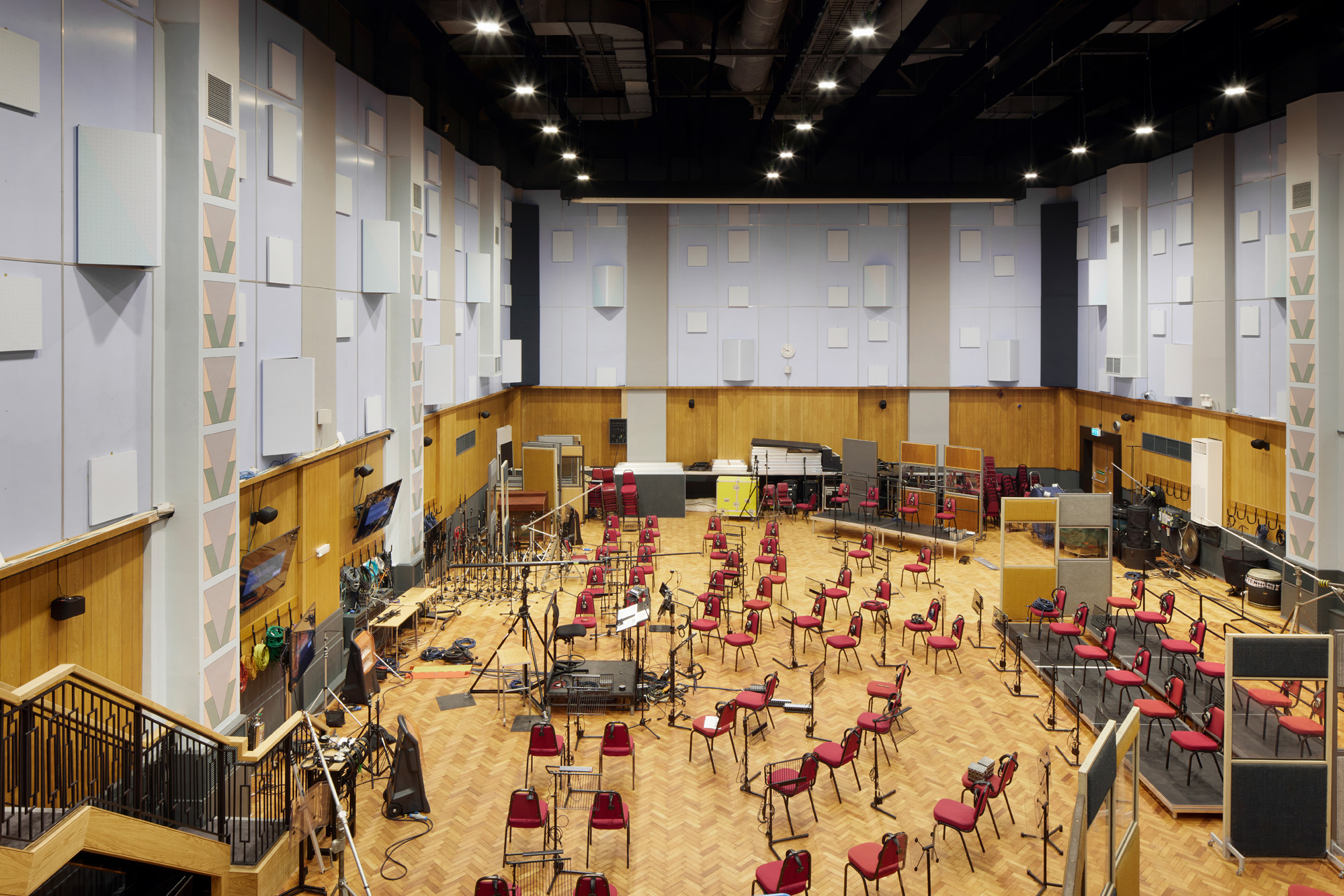 Inside Abbey Road's refresh: touring the legendary studio's new interior
Inside Abbey Road's refresh: touring the legendary studio's new interiorAbbey Road gets an interior refresh by Threefold Architects, bringing the legendary London recording studio in tune with the 21st century
-
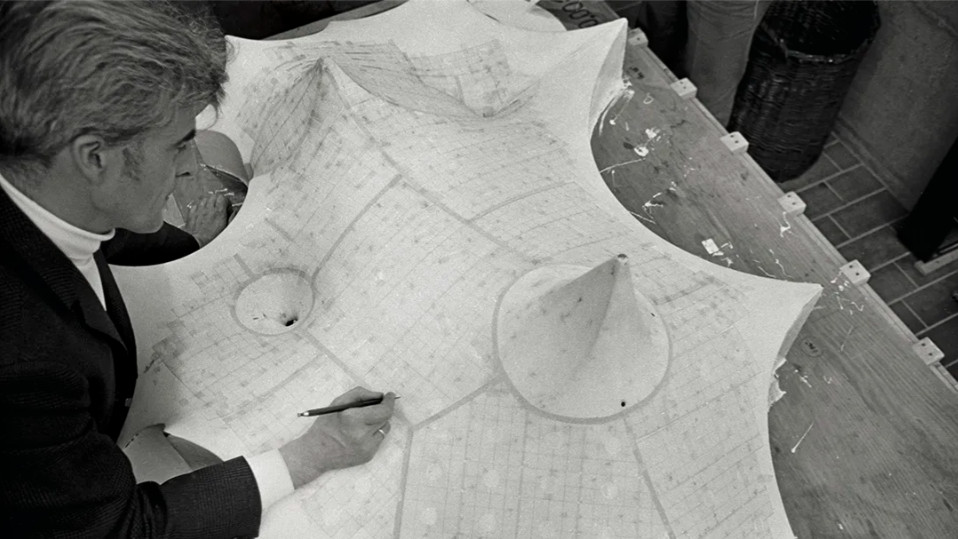 A new book delves into Frei Otto’s obsession with creating ultra-light architecture
A new book delves into Frei Otto’s obsession with creating ultra-light architecture‘Frei Otto: Building with Nature’ traces the life and work of the German architect and engineer, a pioneer of high-tech design and organic structures
-
 Inside Abbey Road's refresh: touring the legendary studio's new interior
Inside Abbey Road's refresh: touring the legendary studio's new interiorAbbey Road gets an interior refresh by Threefold Architects, bringing the legendary London recording studio in tune with the 21st century
-
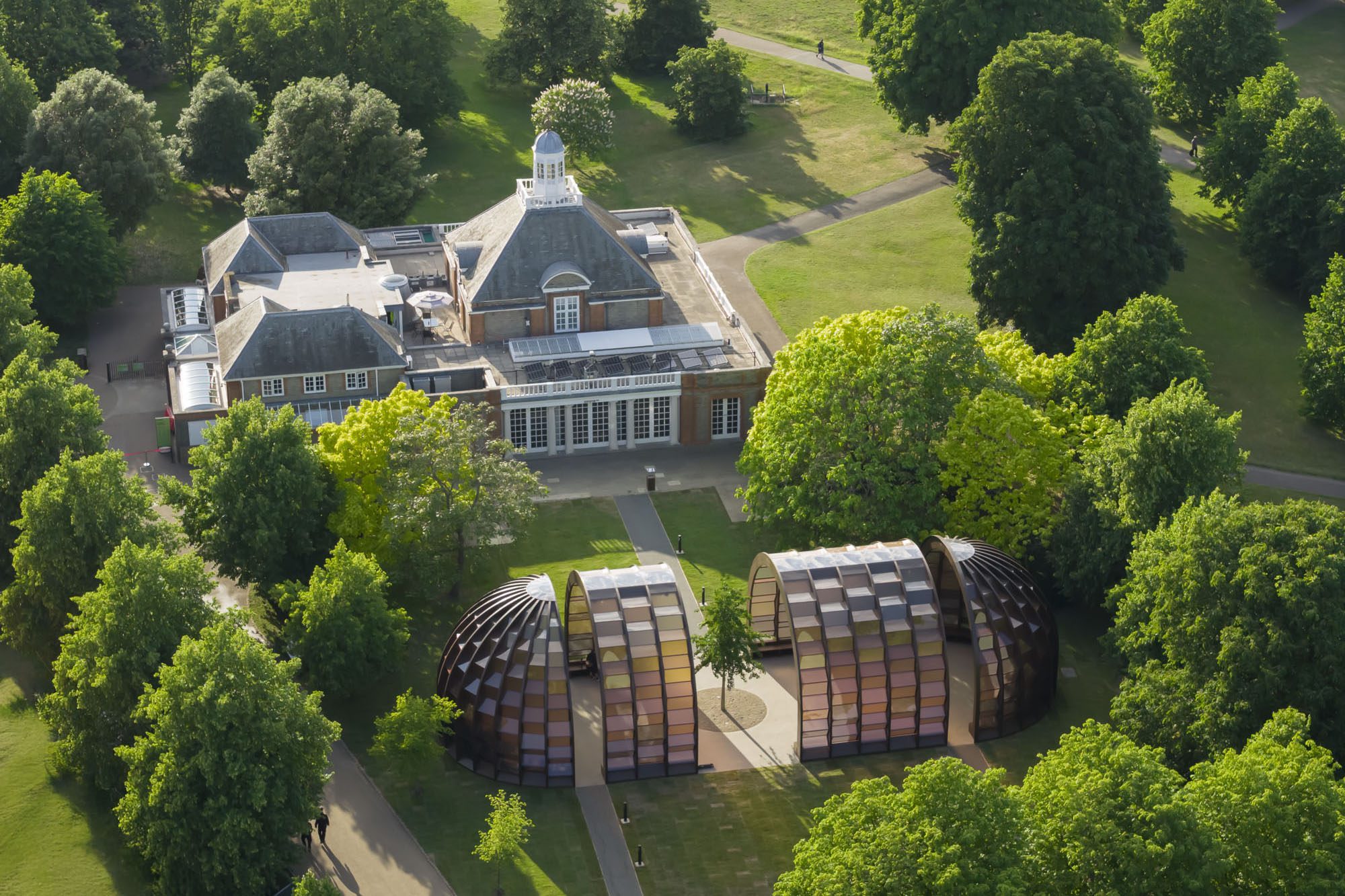 The Serpentine Pavilion 2025 is ready to visit, ‘an exhibition you can use’
The Serpentine Pavilion 2025 is ready to visit, ‘an exhibition you can use’The Serpentine Pavilion 2025 is ready for its public opening on 6 June; we toured the structure and spoke to its architect, Marina Tabassum
-
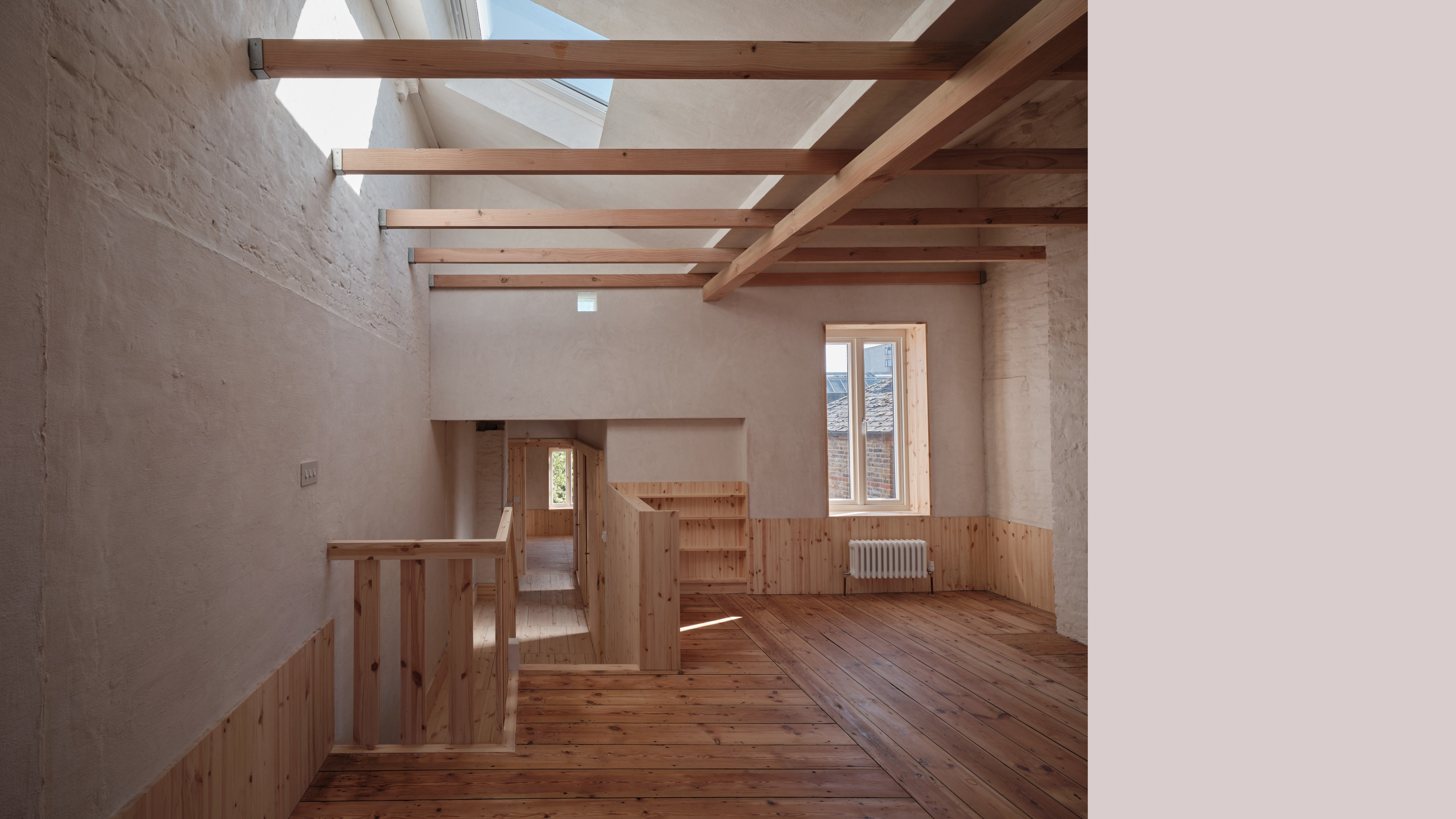 A meticulously crafted artist’s space in east London evokes the area’s long creative history
A meticulously crafted artist’s space in east London evokes the area’s long creative historyMaich Swift Architects’ artist’s space has radically reconfigured a Victorian terraced house, transforming it into a contemporary live/work interior
-
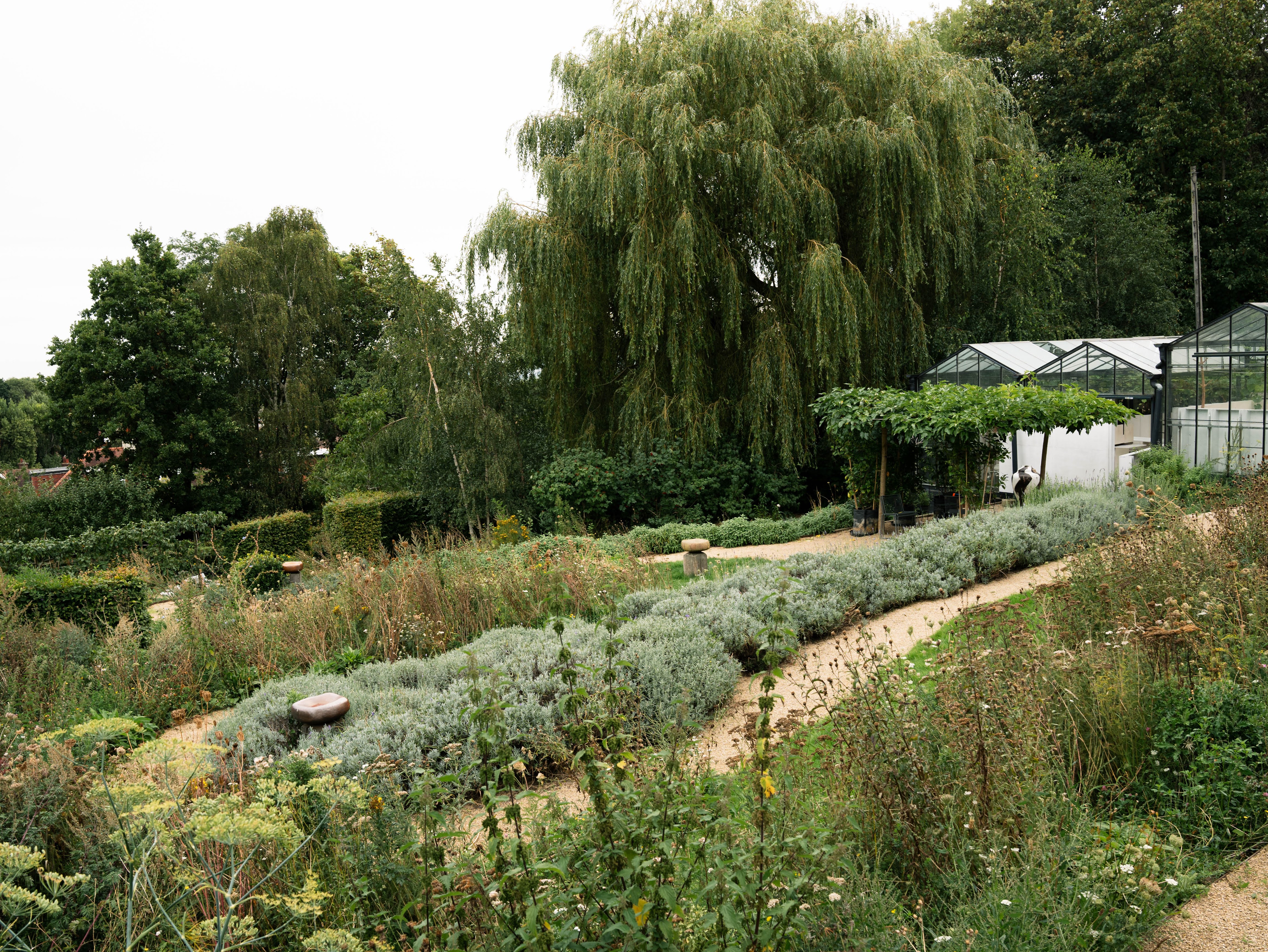 Welcome to Omved Gardens, north London’s hidden green oasis
Welcome to Omved Gardens, north London’s hidden green oasisThis secret space in Highgate is relaunching as a vibrant community hub with new spaces, activities and exhibitions
-
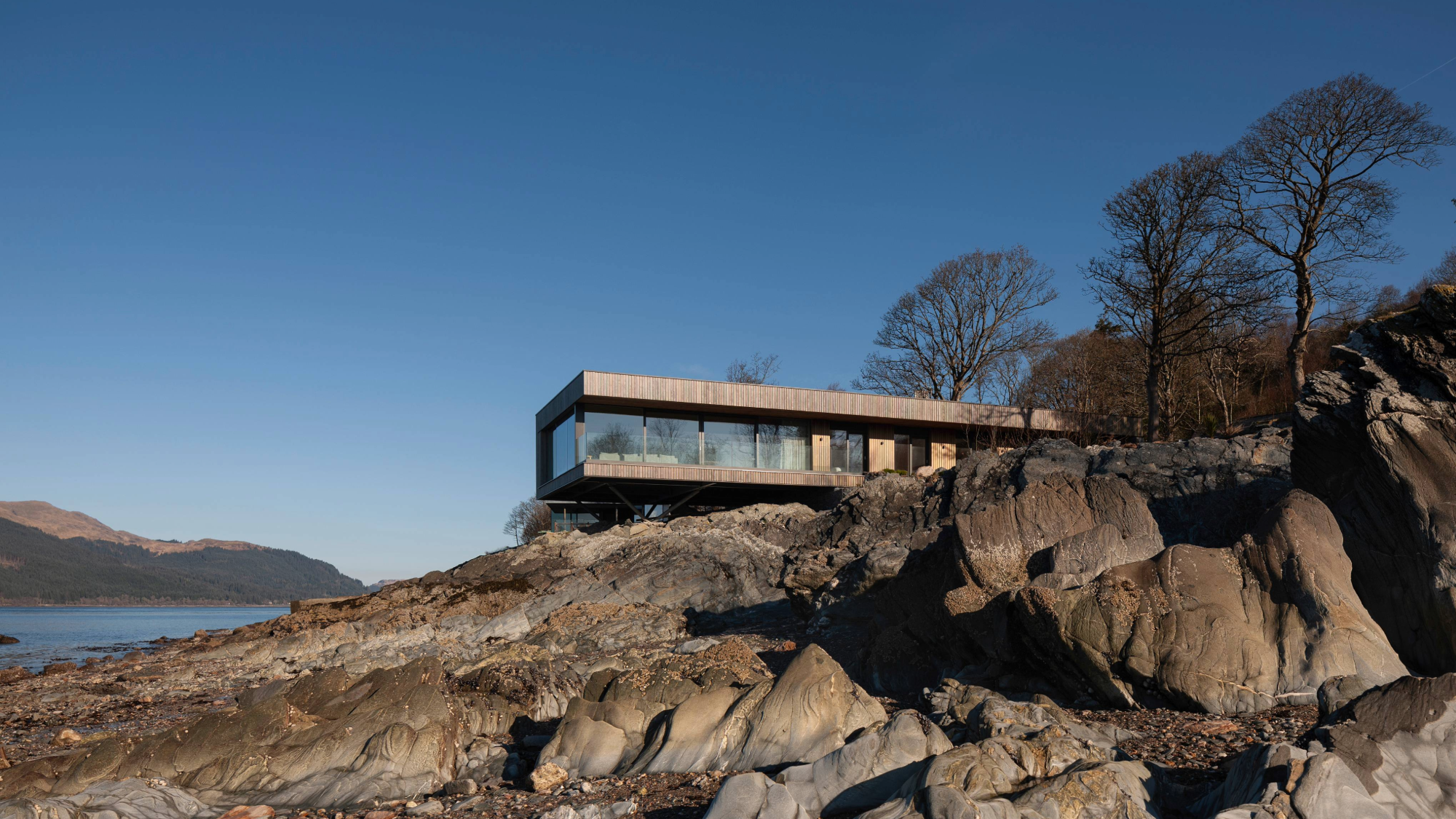 This contemporary cabin cantilevers over a Scottish loch
This contemporary cabin cantilevers over a Scottish lochRock Cove, Cameron Webster Architects’ contemporary cabin in Argyll, Scotland, makes the most of its wild setting
-
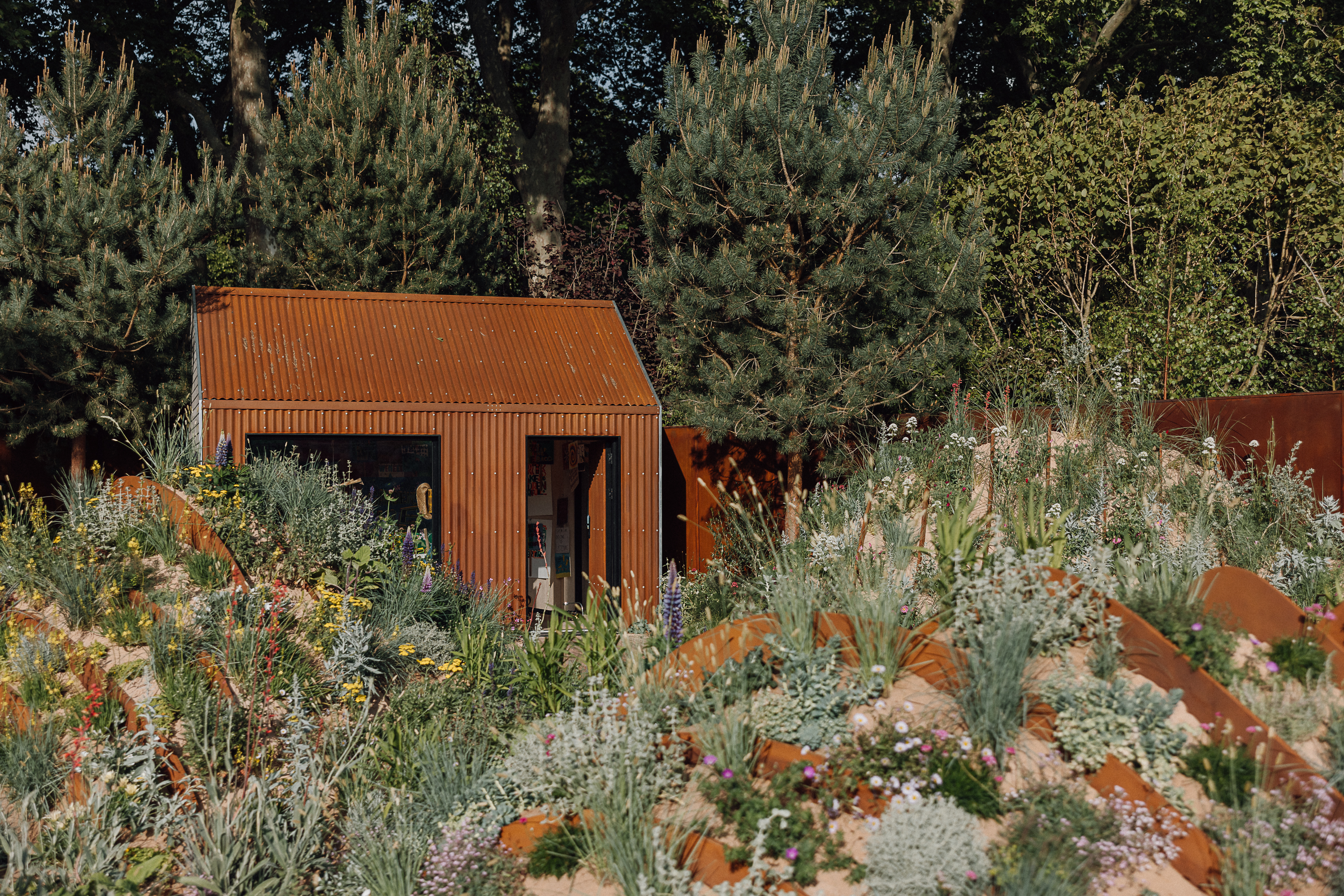 Innovative coastal garden turns heads at this year’s RHS Chelsea Flower Show
Innovative coastal garden turns heads at this year’s RHS Chelsea Flower ShowLandscape Designer Nigel Dunnett’s ‘Hospitalfield Arts Garden’ at Chelsea Flower Show 2025 has been making waves with its progressive approach to sustainable landscape and planting design
-
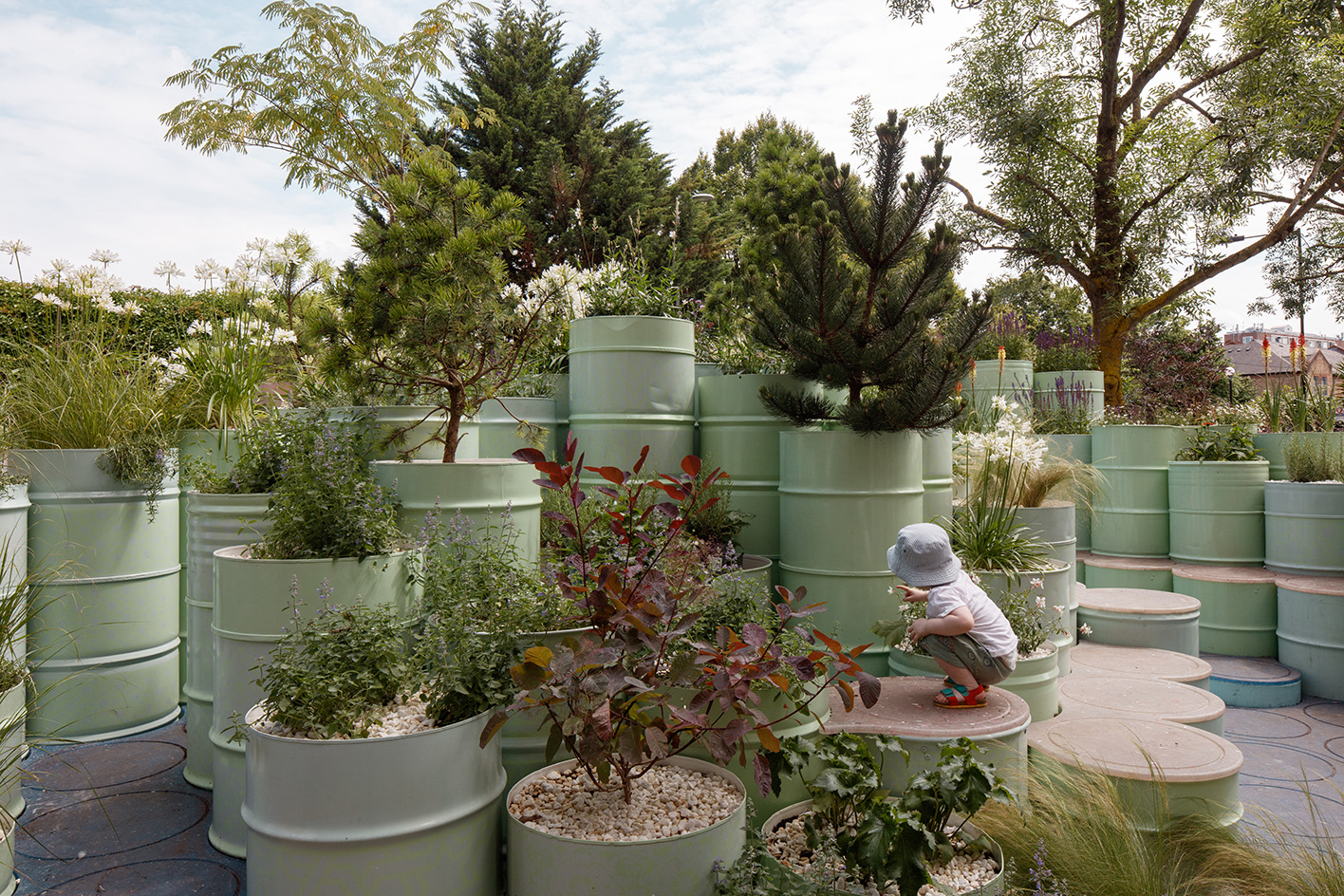 What to see at the London Festival of Architecture 2025
What to see at the London Festival of Architecture 2025June is all about the London Festival of Architecture 2025; we browsed the over 450-event rich programme for its highlights, so you won't have to
-
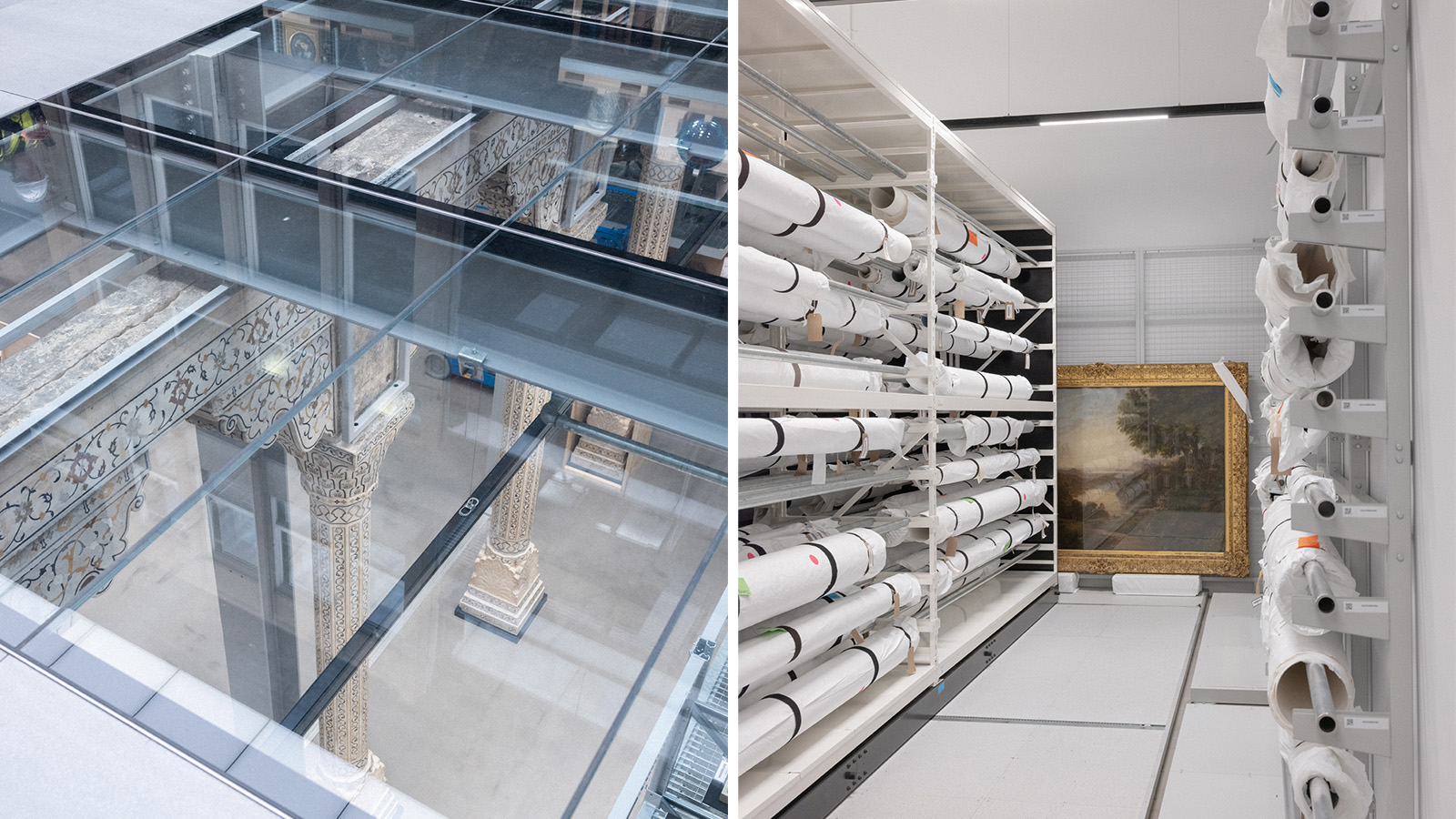 V&A East Storehouse is a new London museum, but not as you know it
V&A East Storehouse is a new London museum, but not as you know itDesigned by DS+R, the V&A East Storehouse immerses visitors in history as objects of all scales mesmerise, seemingly ‘floating’ in all directions