Boutique mixed-use scheme in Japan combines music and living
A mixed-use scheme combining a music hall with residential units is completed in Japan, courtesy of Ryuichi Sasaki Architecture
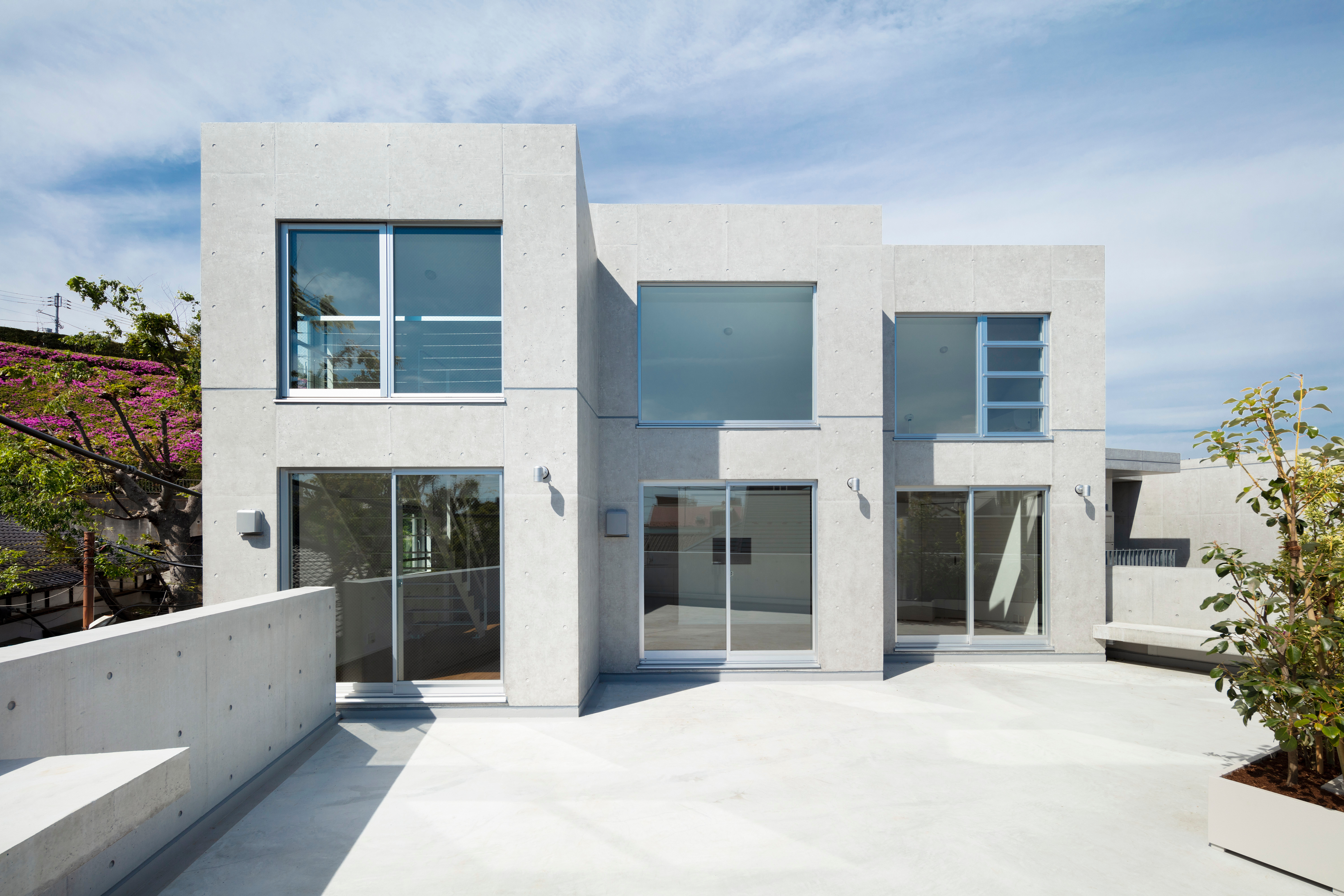
Takumi Ota - Photography
A new mixed-use scheme has just been completed in Tokyo's Ikegami district – so far, so normal. But this project, Ideareave Ikegami, by Ryuichi Sasaki Architecture in collaboration with architect Takayuki Yagi for client Yasunori Kamata / K-M-T ingeniously blends a music hall and residential units within a single building, ensuring its residents, and the wider neighbourhood, can benefit from direct access to arts and culture from the comfort of their own home.
The award-winning, internationally acclaimed architecture studio specialises in cultural experiences, and has commercial, music, leisure and hospitality projects under its belt. In this design, a reinforced concrete structure combines performance space, practice rooms, soundproofed residential rental units, as well as a luxurious penthouse at the very top. The architects drew on the area's vibrant character and cultural identity to develop their design solution.
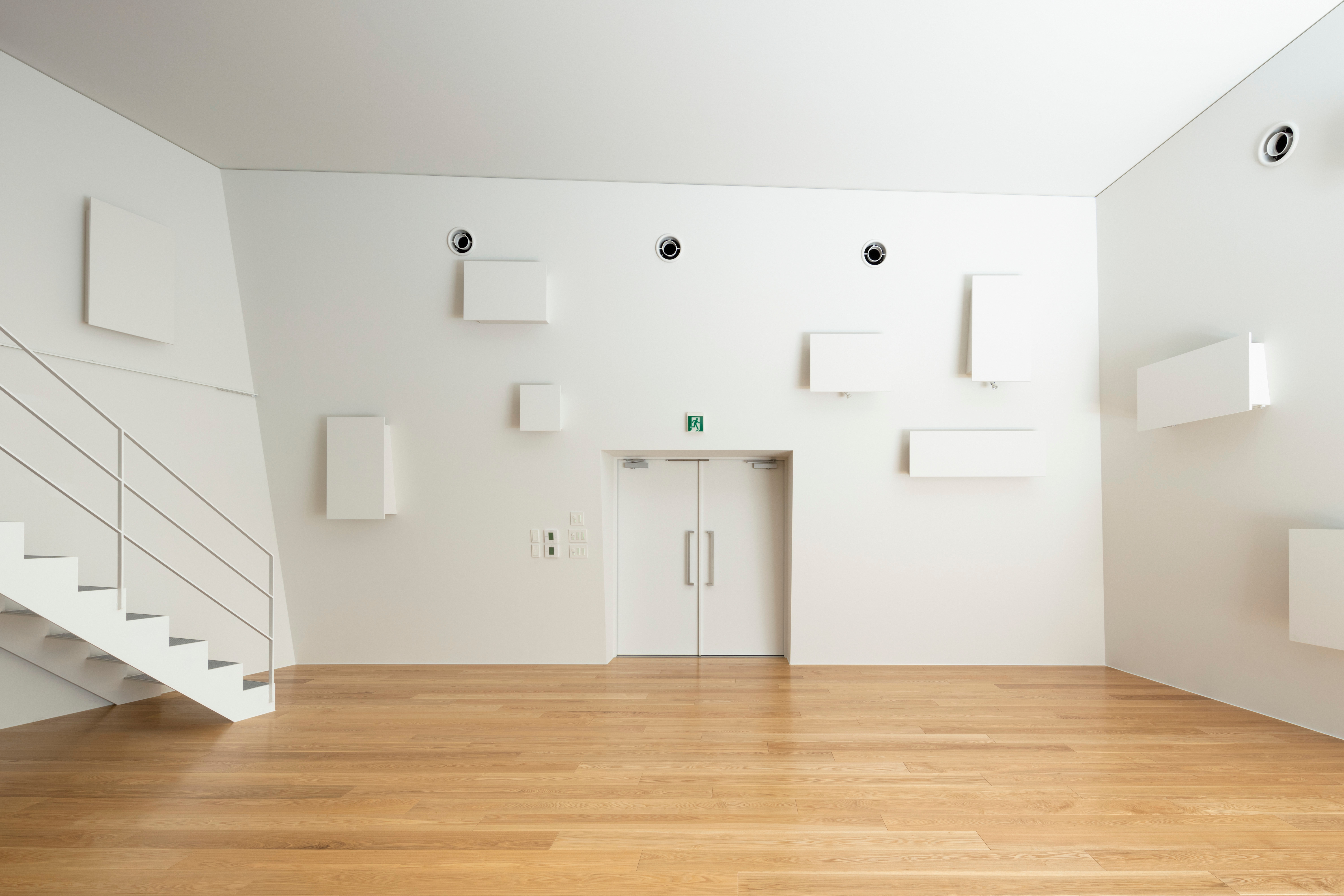
‘The [nearby] Ikegami Honmonji temple is the most important spiritual site of the Nichiren Buddhist sect, with an illustrious history dating back to the 13th century,' says Ryuichi Sasaki, the practice's CEO and principal architect. ‘The challenge for us was to design an experiential complex in its shadow that would embrace the spiritual and cultural essence of the community, while also respecting the strictly enforced building codes that typically protect such heritage areas.'
The two-storey music hall and its 80-seat theatrical auditorium are placed on the ground level, at a strategic spot within the site, in the southwest corner of the structure. This makes it prominently accessible from the street. Living spaces are placed above and around it in a series of volumes that embrace the performance areas in a carefully thought-out, geometric composition.
‘Views from the residential area, as well as the music hall circulation areas, were designed to inspire emotions conducive to musical creativity and melodic rhythms,' says Sasaki. ‘The project contributes to the blending of culture and hospitality that characterises the town, and we are proud to provide this complex for the joyful use of residents of Ikegami.'
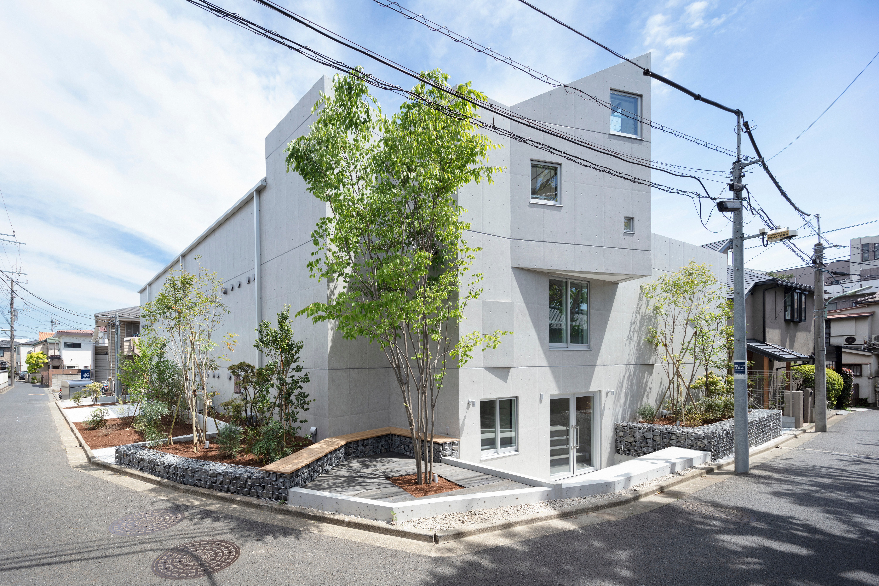
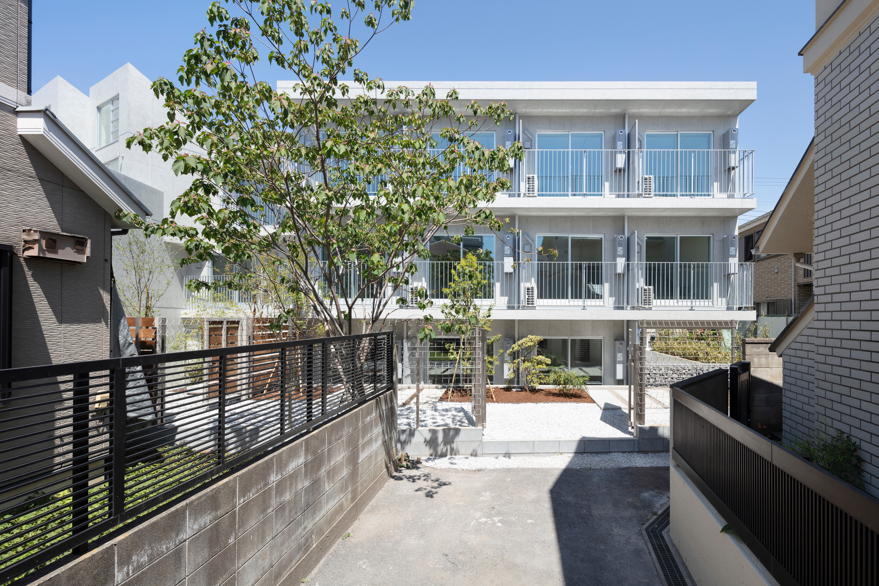
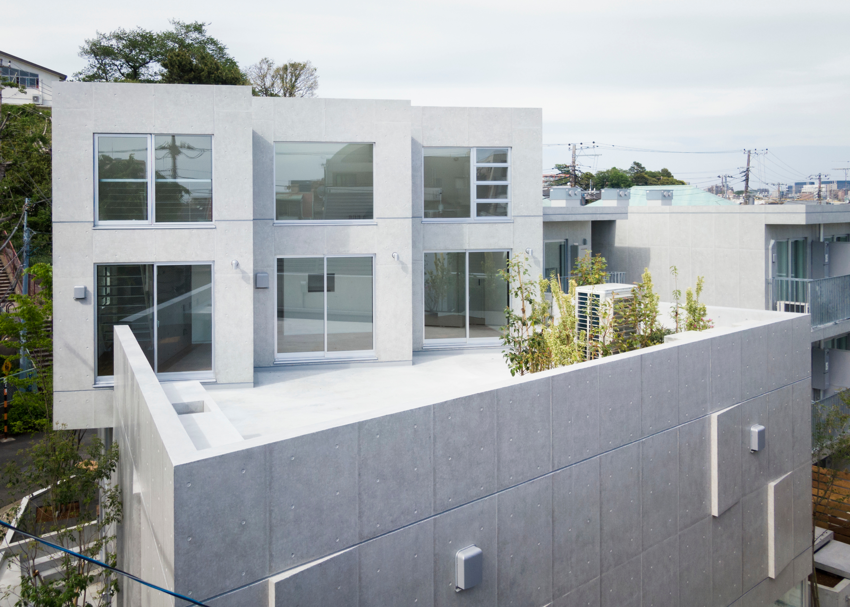
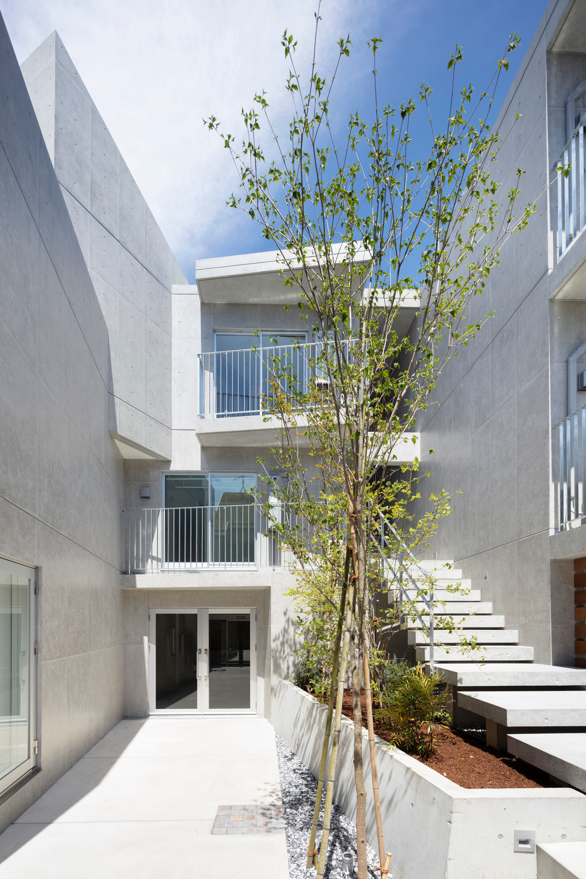
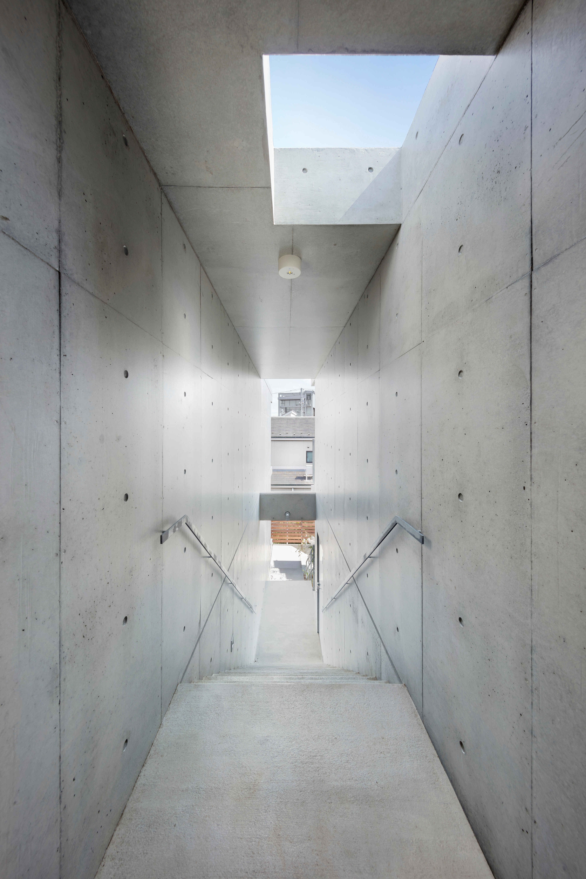
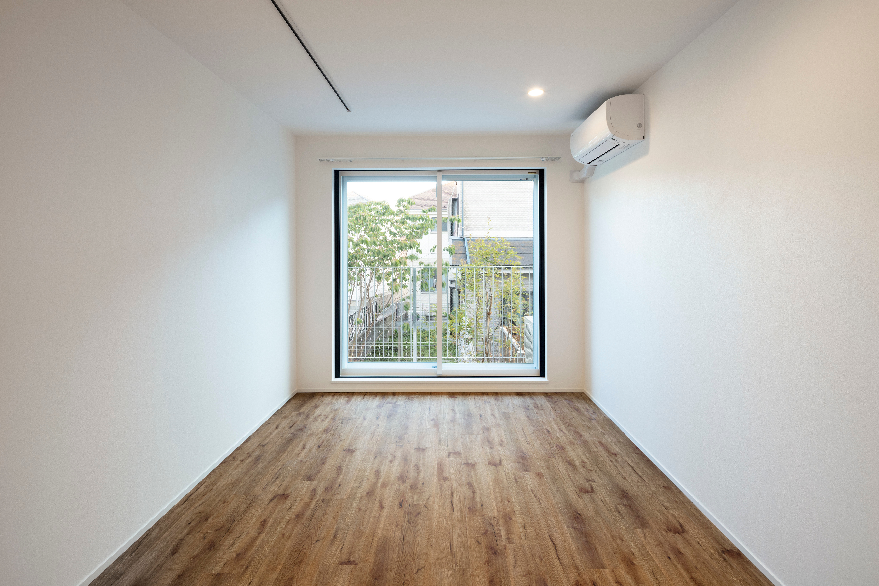
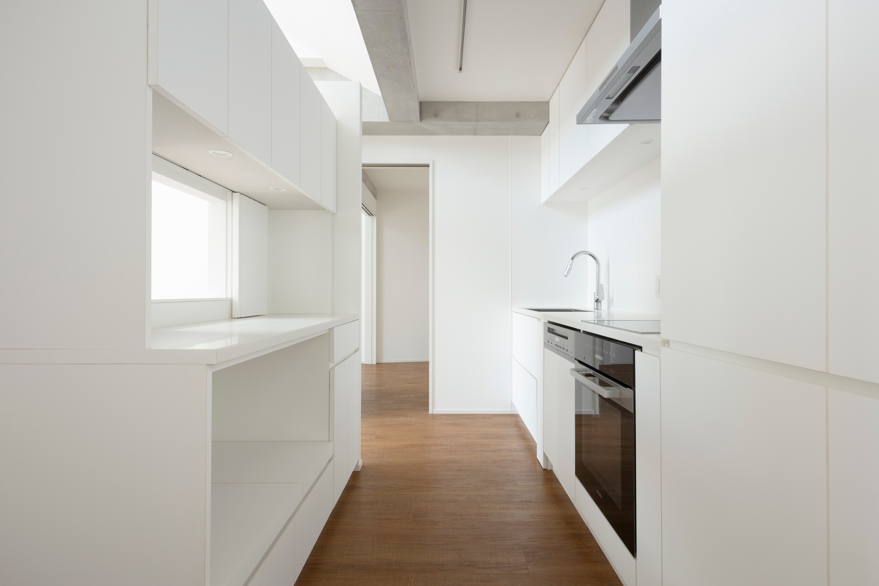
INFORMATION
Receive our daily digest of inspiration, escapism and design stories from around the world direct to your inbox.
Ellie Stathaki is the Architecture & Environment Director at Wallpaper*. She trained as an architect at the Aristotle University of Thessaloniki in Greece and studied architectural history at the Bartlett in London. Now an established journalist, she has been a member of the Wallpaper* team since 2006, visiting buildings across the globe and interviewing leading architects such as Tadao Ando and Rem Koolhaas. Ellie has also taken part in judging panels, moderated events, curated shows and contributed in books, such as The Contemporary House (Thames & Hudson, 2018), Glenn Sestig Architecture Diary (2020) and House London (2022).
-
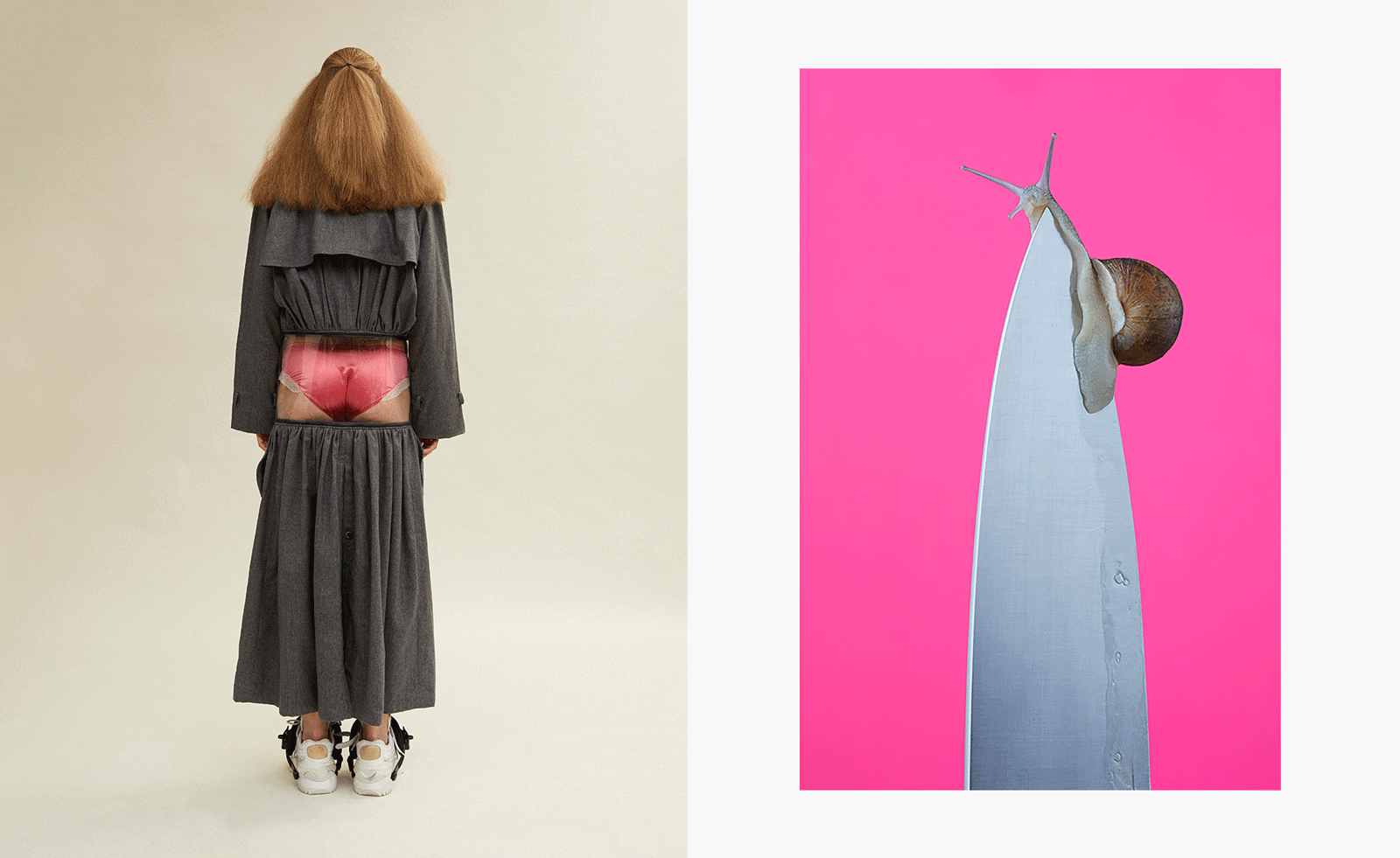 Provocative and playful, Blommers & Schumm's images sit at the intersection of fine art and photography
Provocative and playful, Blommers & Schumm's images sit at the intersection of fine art and photographyDutch photography duo Blommers & Schumm present 25 years of work at Foam, Amsterdam
-
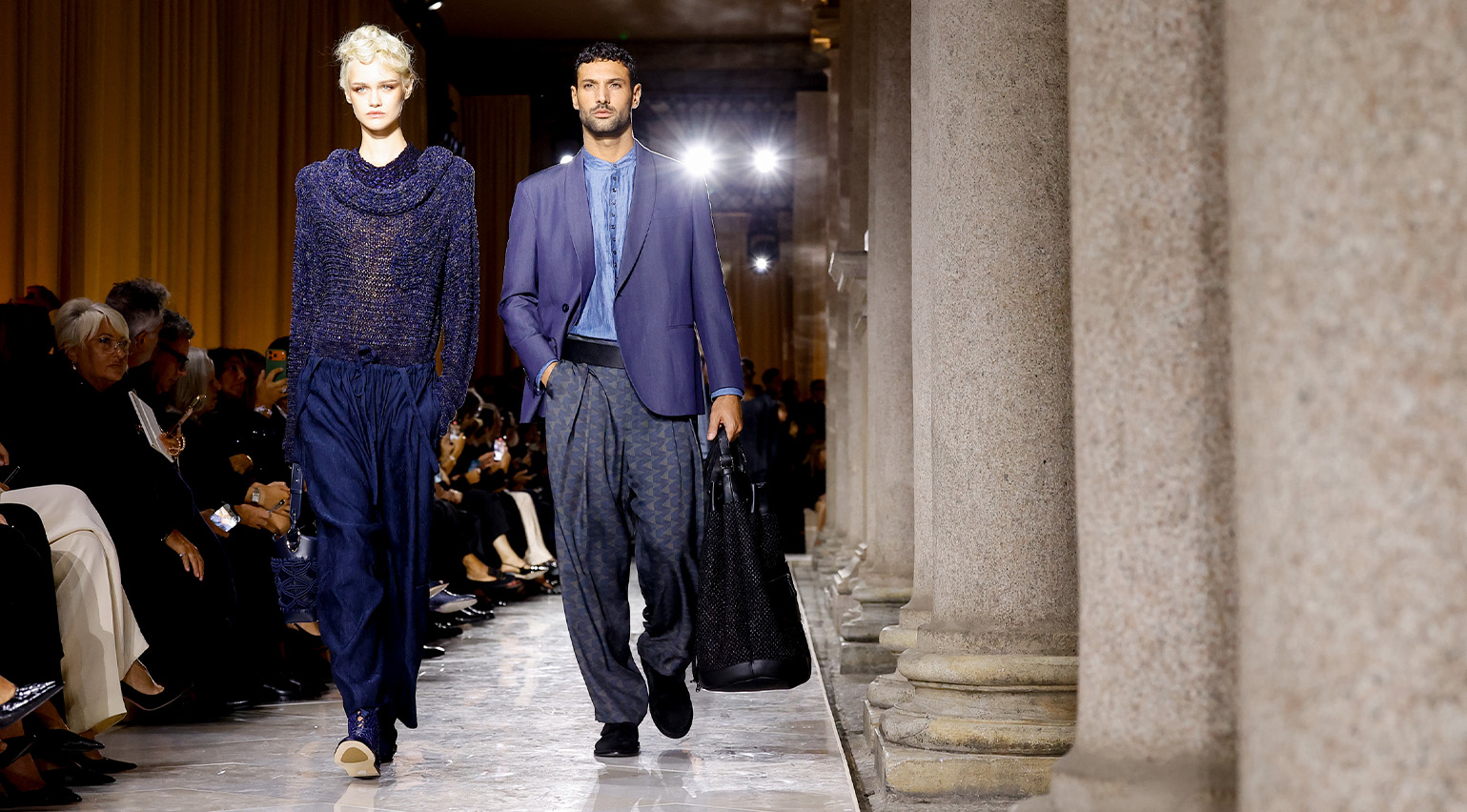 In Milan, the fashion world gathers to say goodbye to Giorgio Armani at his final show
In Milan, the fashion world gathers to say goodbye to Giorgio Armani at his final showOriginally planned to mark the 50th anniversary of Giorgio Armani’s eponymous house, this evening’s runway show at Milan’s Pinacoteca di Brera would prove to be the last from the designer, who passed away earlier this month aged 91
-
 In need of an escape? Consider these unexpected autumn travel destinations
In need of an escape? Consider these unexpected autumn travel destinationsFrom leafy mountain towns to vibrant cities, these are the most spectacular spots for an autumn break
-
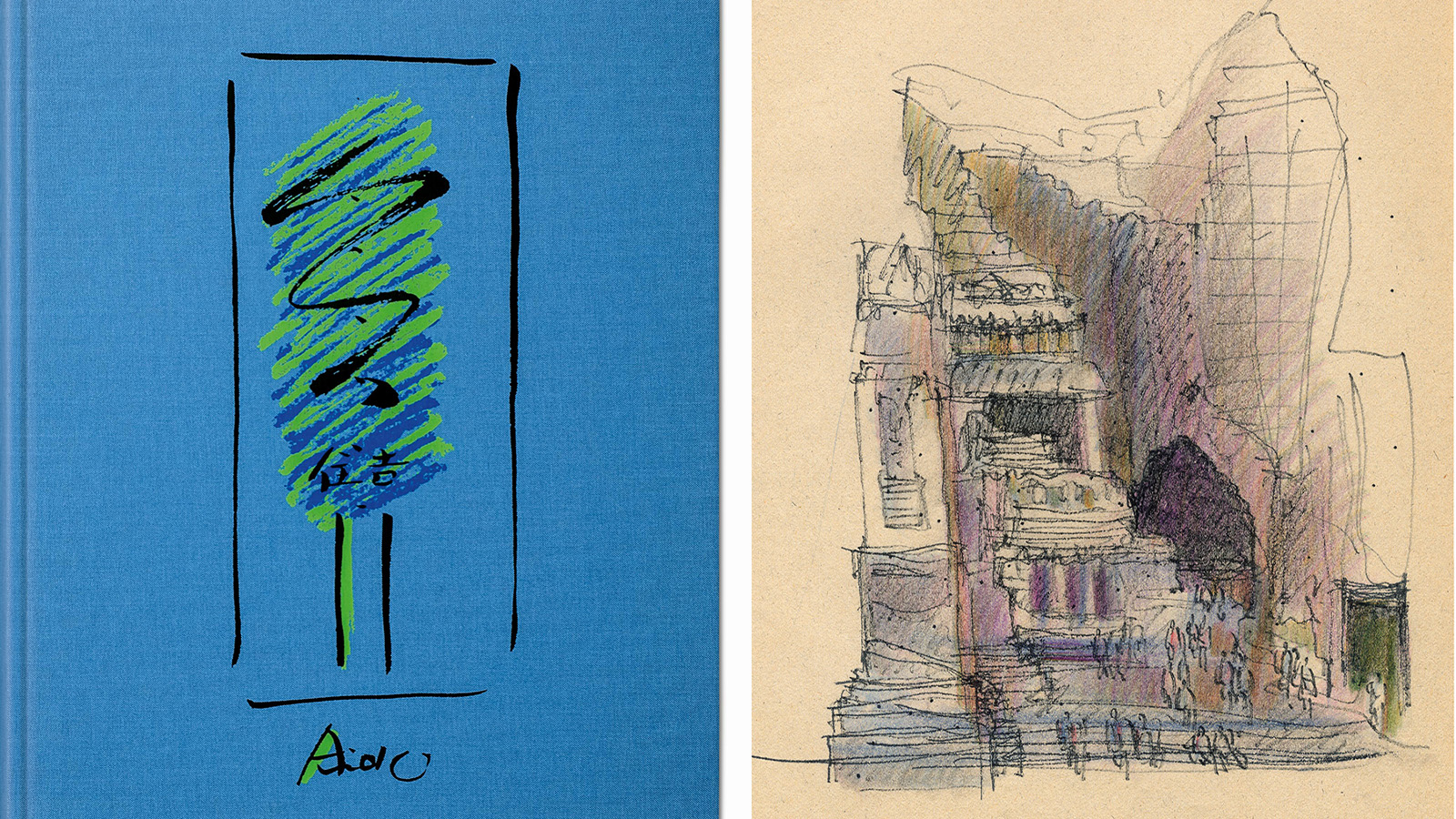 A new Tadao Ando monograph unveils the creative process guiding the architect's practice
A new Tadao Ando monograph unveils the creative process guiding the architect's practiceNew monograph ‘Tadao Ando. Sketches, Drawings, and Architecture’ by Taschen charts decades of creative work by the Japanese modernist master
-
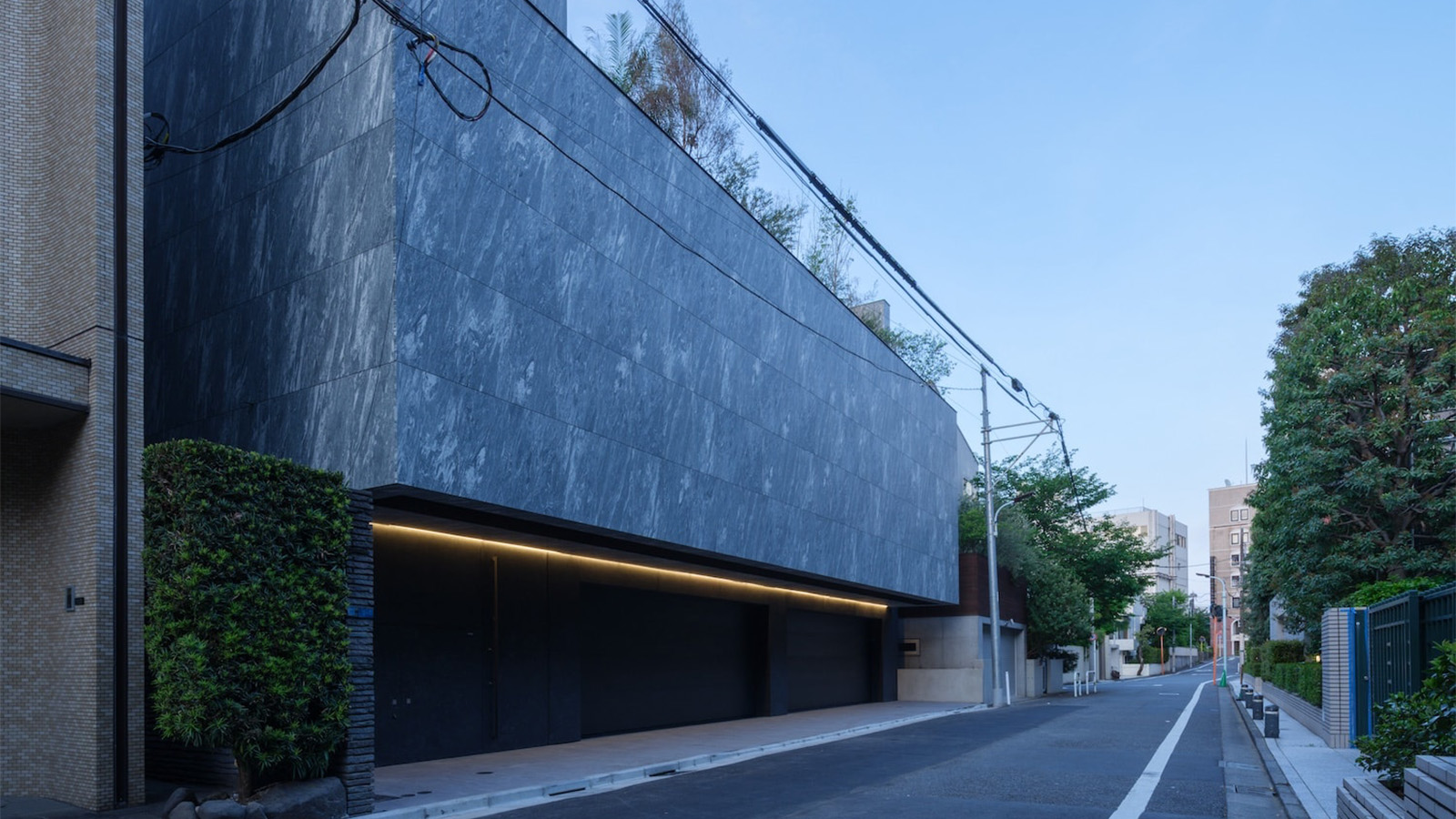 A Tokyo home’s mysterious, brutalist façade hides a secret urban retreat
A Tokyo home’s mysterious, brutalist façade hides a secret urban retreatDesigned by Apollo Architects, Tokyo home Stealth House evokes the feeling of a secluded resort, packaged up neatly into a private residence
-
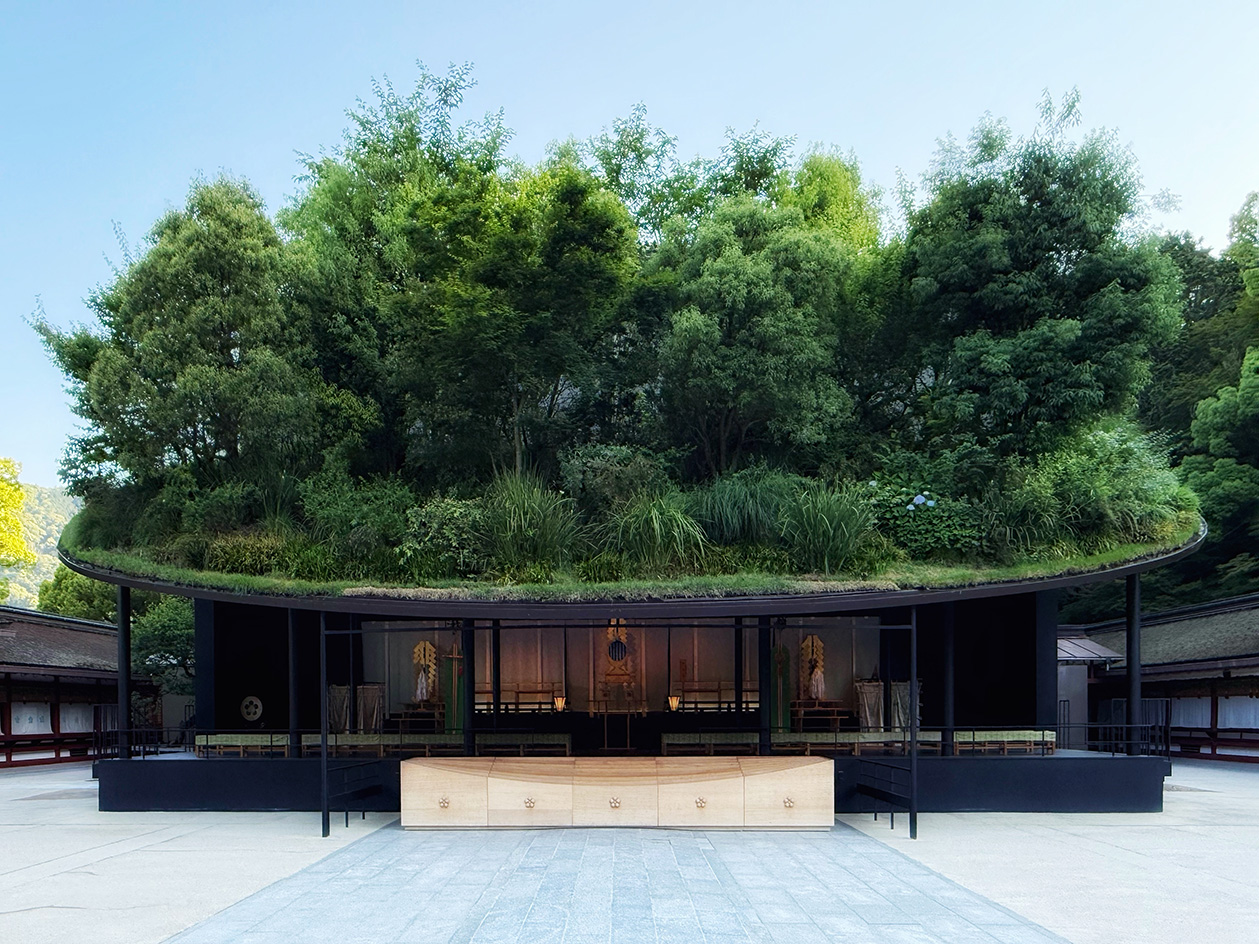 Landscape architect Taichi Saito: ‘I hope to create gentle landscapes that allow people’s hearts to feel at ease’
Landscape architect Taichi Saito: ‘I hope to create gentle landscapes that allow people’s hearts to feel at ease’We meet Taichi Saito and his 'gentle' landscapes, as the Japanese designer discusses his desire for a 'deep and meaningful' connection between humans and the natural world
-
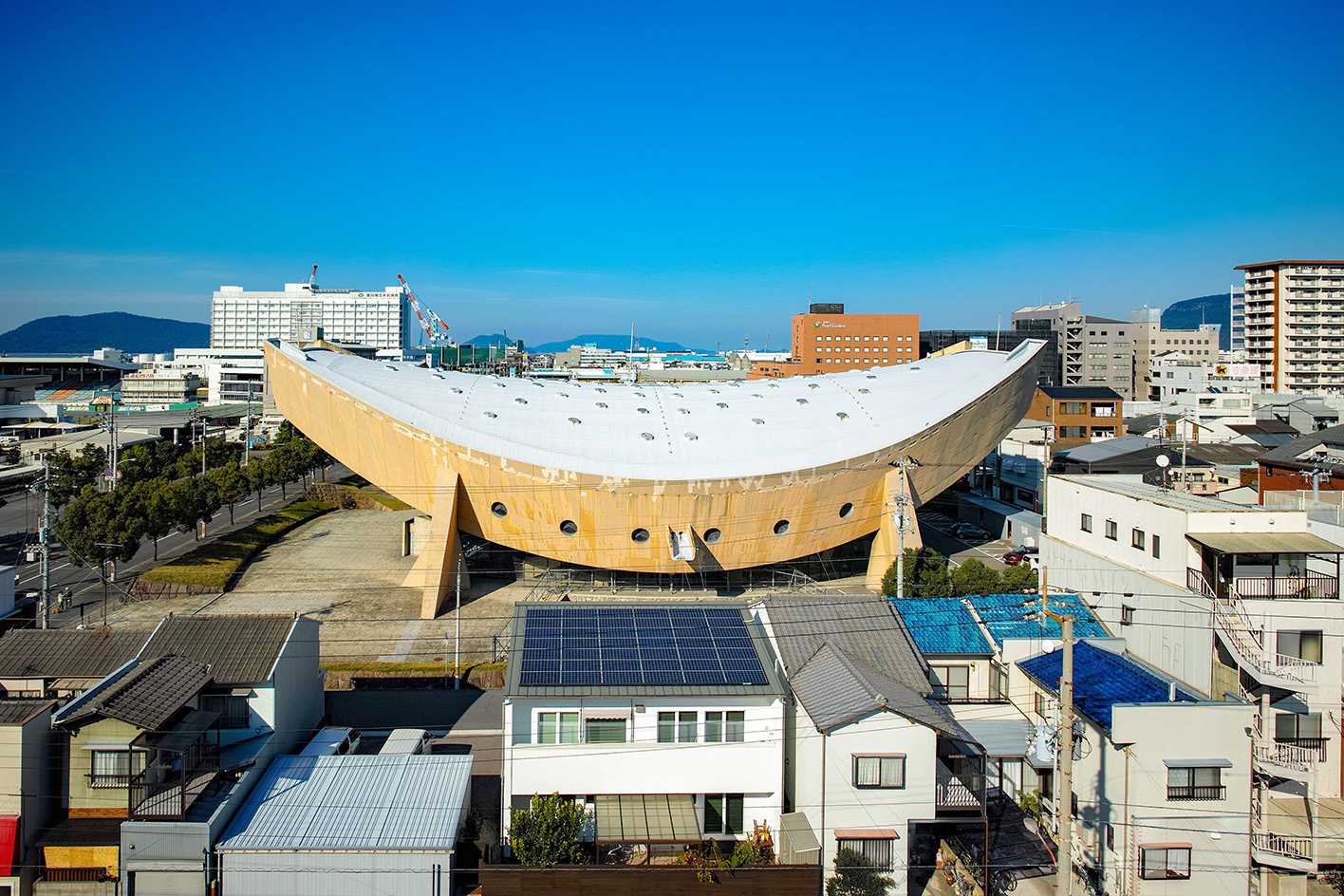 Campaigners propose reuse to save Kenzo Tange’s modernist ‘Ship Gymnasium’ in Japan
Campaigners propose reuse to save Kenzo Tange’s modernist ‘Ship Gymnasium’ in JapanThe Pritzker Prize-winning architect’s former Kagawa Prefectural Gymnasium is at risk of demolition; we caught up with the campaigners who hope to save it
-
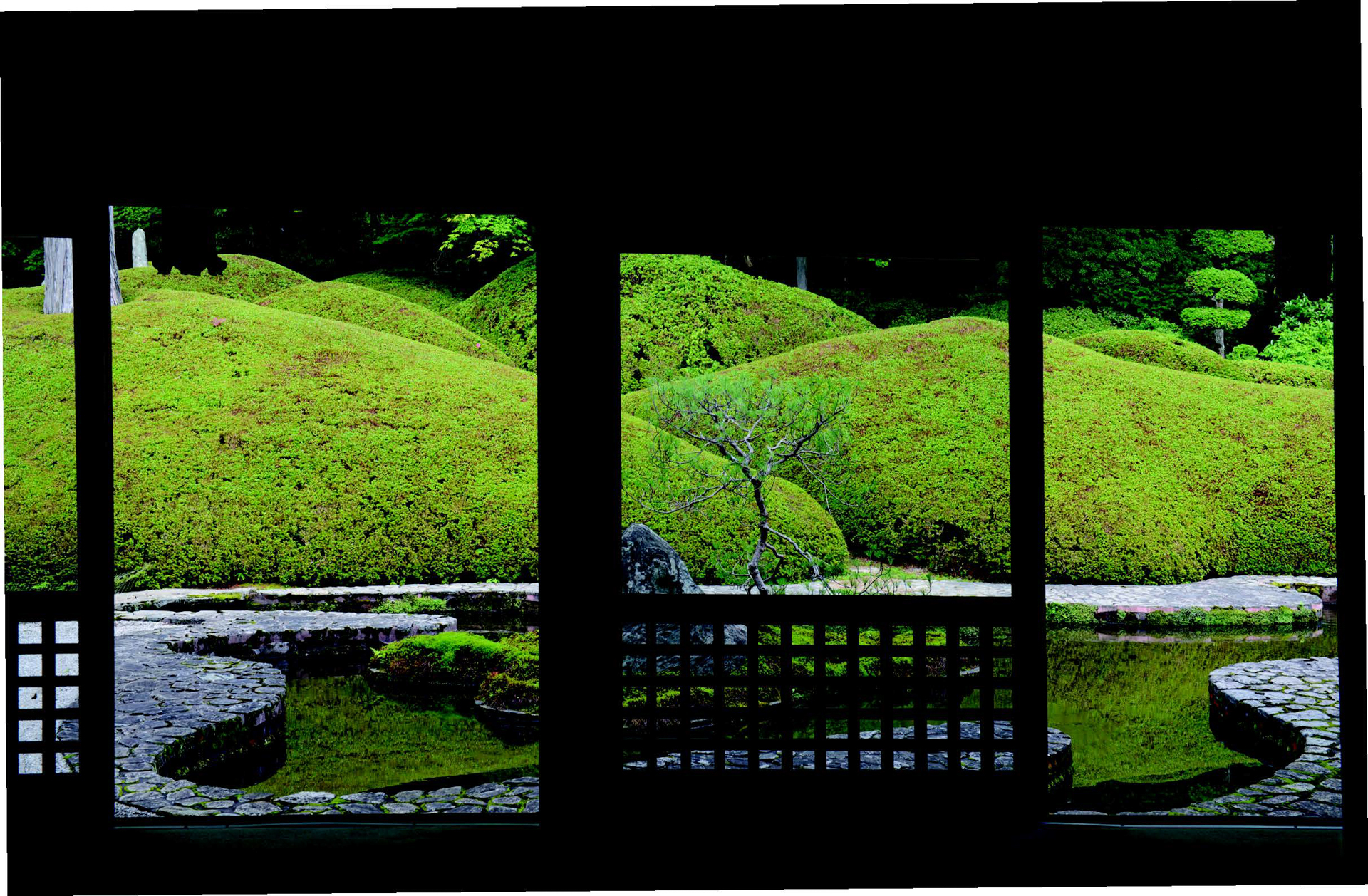 A new photo book explores the symbolic beauty of the Japanese garden
A new photo book explores the symbolic beauty of the Japanese garden‘Modern Japanese Gardens’ from Thames & Hudson traces the 20th-century evolution of these serene spaces, where every element has a purpose
-
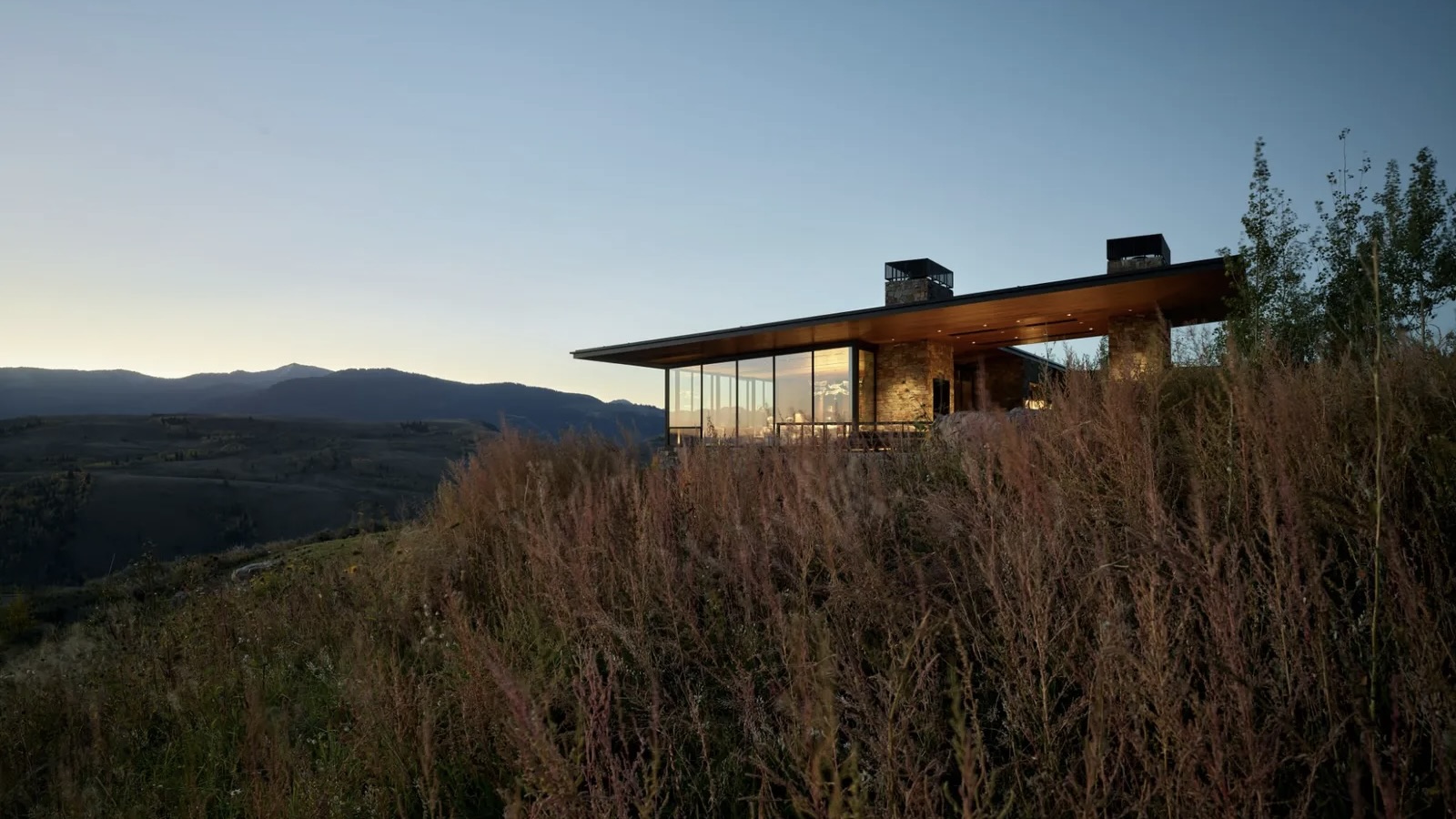 The Architecture Edit: Wallpaper’s favourite July houses
The Architecture Edit: Wallpaper’s favourite July housesFrom geometric Japanese cottages to restored modernist masterpieces, these are the best residential projects to have crossed the architecture desk this month
-
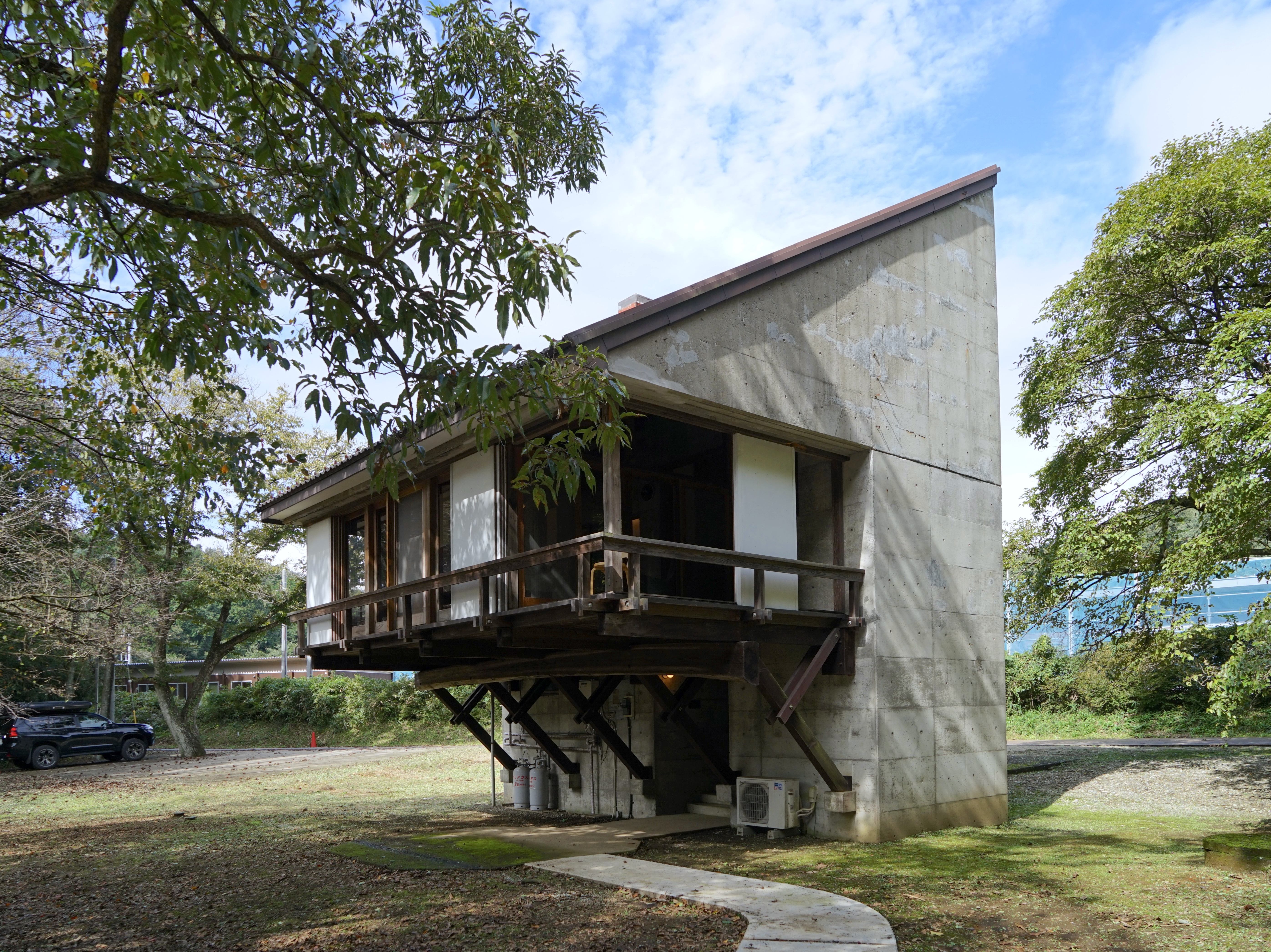 Mayumi Miyawaki’s Fukumura Cottage puts this lesser-known Japanese modernist in the spotlight
Mayumi Miyawaki’s Fukumura Cottage puts this lesser-known Japanese modernist in the spotlightDiscover the little-known modernist architect through this private home in Japan’s Tochigi prefecture countryside
-
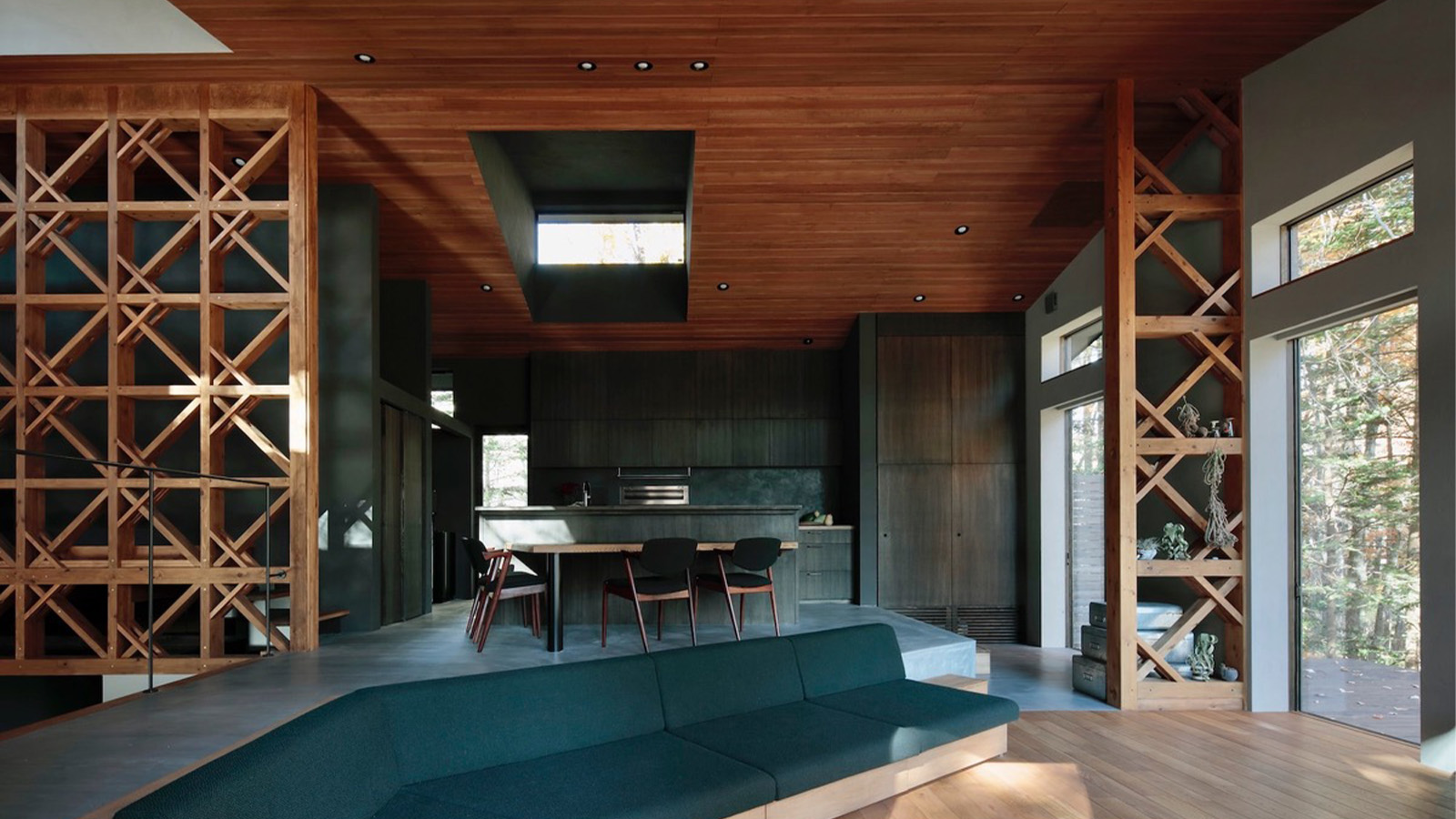 A Karuizawa house is a soothing, work-from-home retreat in Japan
A Karuizawa house is a soothing, work-from-home retreat in JapanTakeshi Hirobe Architects play with scale and space, creating a tranquil residence in which to live and work