India’s Mud House bridges traditional crafts, modern design and sustainable architecture
Emerging practice Sketch Design Studio has completed Mud House, a sensitive Rajasthan home made of mud

Jeevan Jyot - Photography
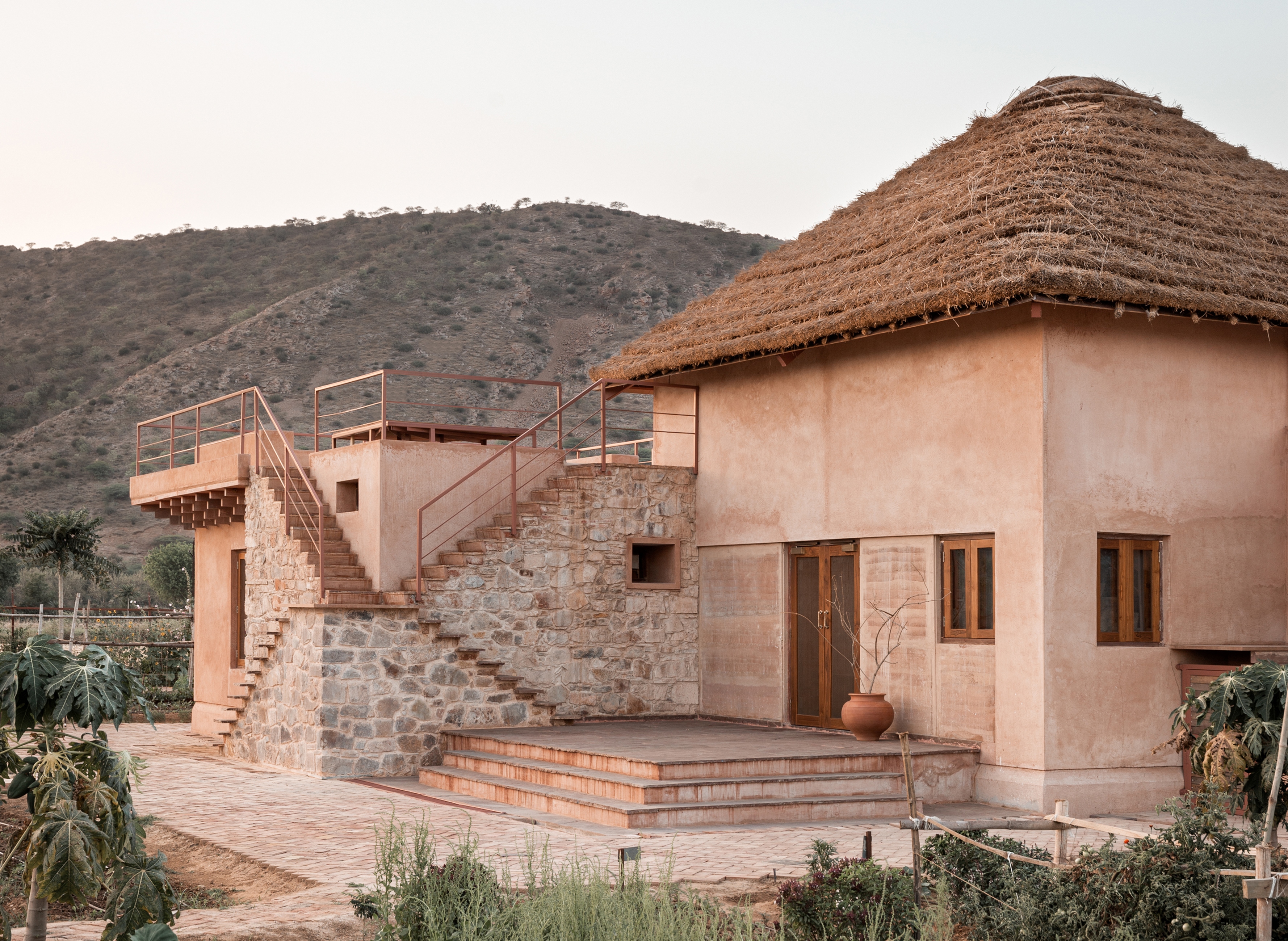
Sketch Design Studio's founder, Shipra Singhania Sanghi, is passionate about exploring her country's history and traditional crafts, and her latest creation, Mud House, is an expression of her fascination. Located in Alwar, Rajasthan, where the young practice is based, the sustainable architecture project was conceived to bridge past, present and future within a highly curated, single domestic space.
The structure sits at the heart of four acres of a permaculture-inspired farm, in the countryside outside Alwar. Using time-honed techniques employed by traditional builders in the region, the studio crafted a home made of mud, reclaimed stone and locally found tall wild grasses to tie the roof. These materials help the home remain naturally cool via ventilation and insulation during the region's hot months. At the same time, the design provides several outdoor areas, both on ground level and on a roof terrace, to act as suntraps during the cooler times of the year.
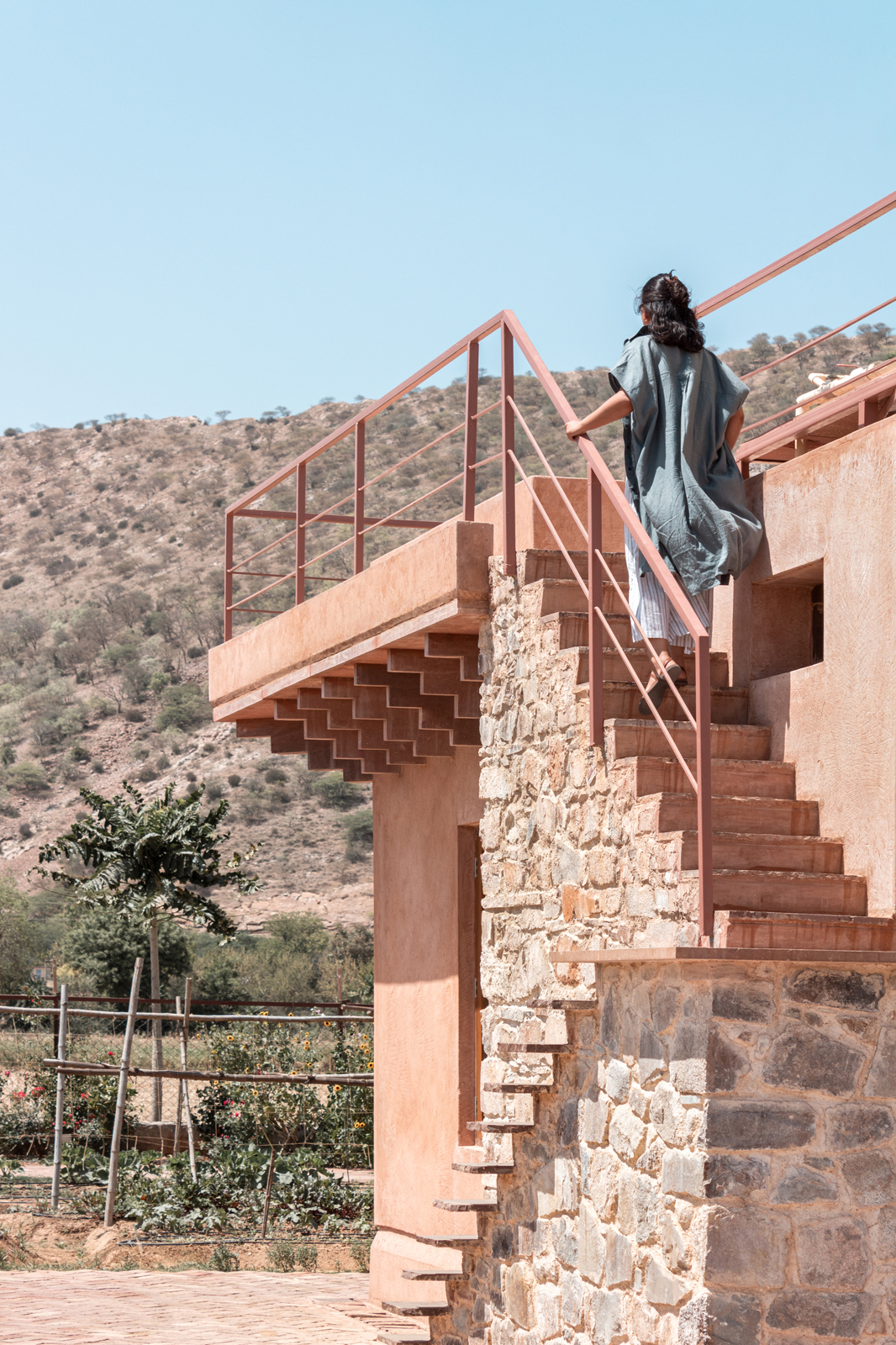
‘Walls are made in rammed earth using mud from the site mixed with natural binders like lime and fenugreek seeds,' Singhania Sanghi explains. ‘Edibles like jaggery and a popular Indian medicinal leaf, neem, were also added to the mix and act as natural insect repellents.’ At the same time, the mortar used for the stone masonry is a waste product from lime kiln use, called bagra.
The Mud House's distinctive pyramidal roof produces an airy main living space inside. An open-plan sitting, dining and kitchen area unfolds underneath it. A variety of making skills by local craftspeople was used to help compose an interior that feels warm and layered, rooted in tradition, but also contemporary. This extends from timber cabinetry to the brick powder mixed with lime that gives the walls their rust tinge, and the bespoke khaat daybed.
‘Throughout the building process, we tried to focus on local artisanal building techniques and materials in the same form they were being used hundreds of years ago,' the designer says of her process for Mud House. ‘A lot of research and talking to elderly masons have helped [us] gain all the knowledge that has helped towards building this house. It is our effort towards bringing architecture closer to Earth through its materials and sustainable lifestyle.'
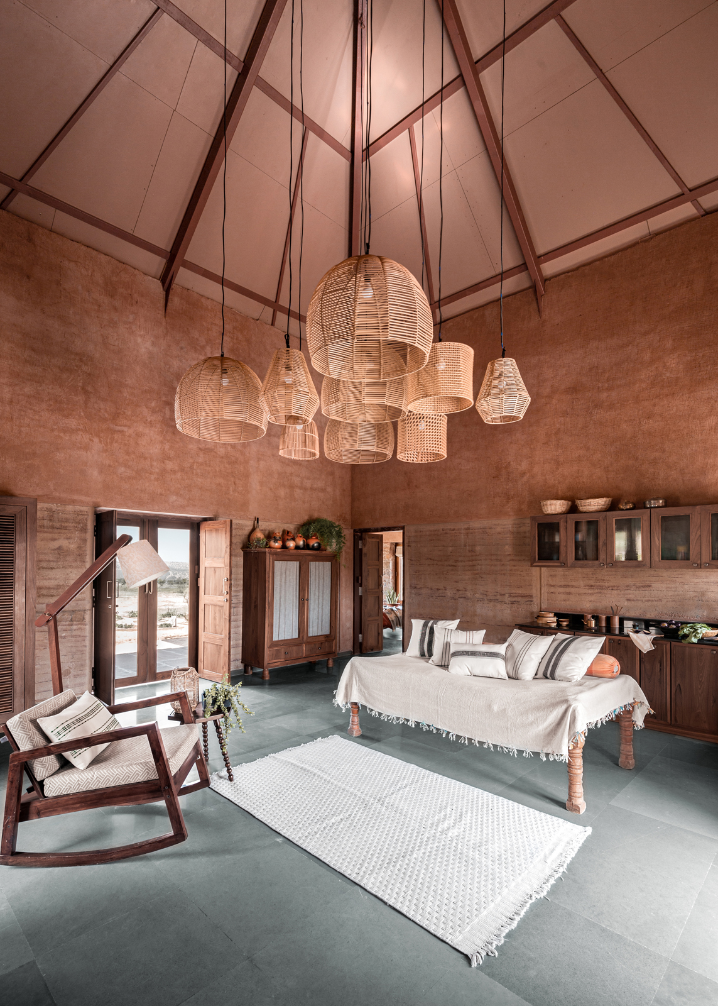
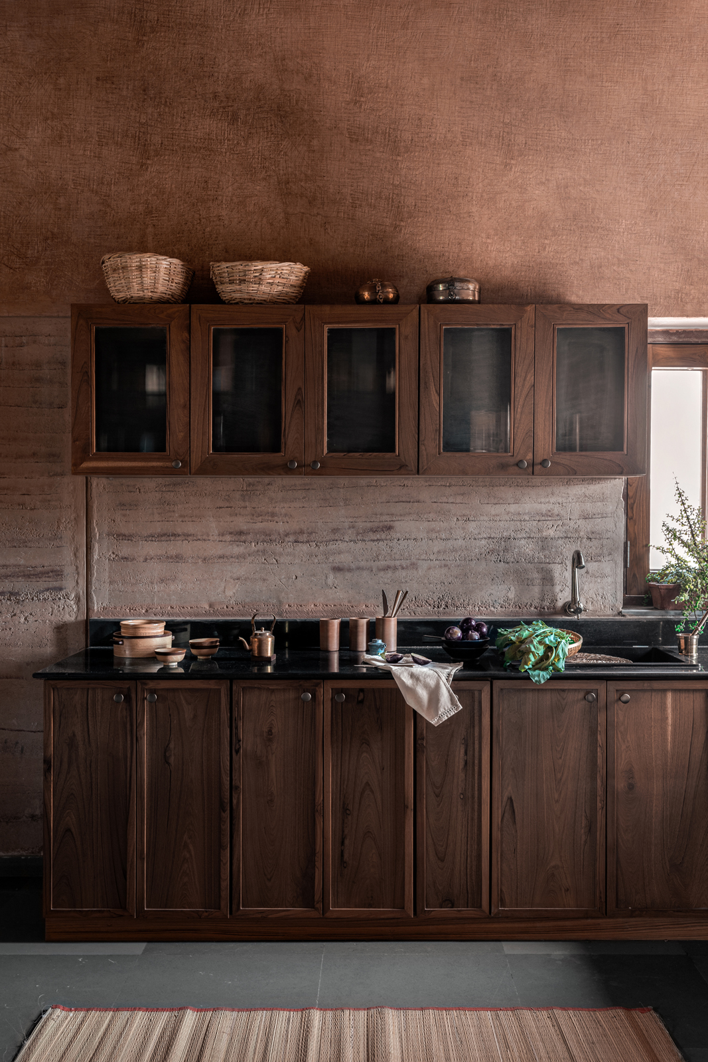

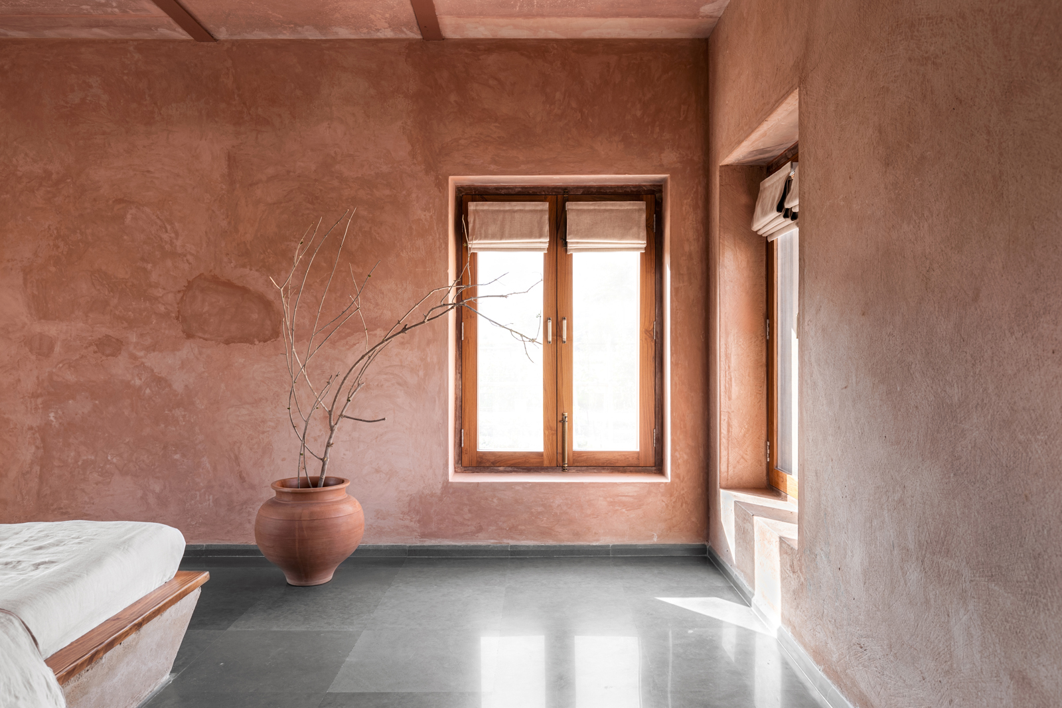
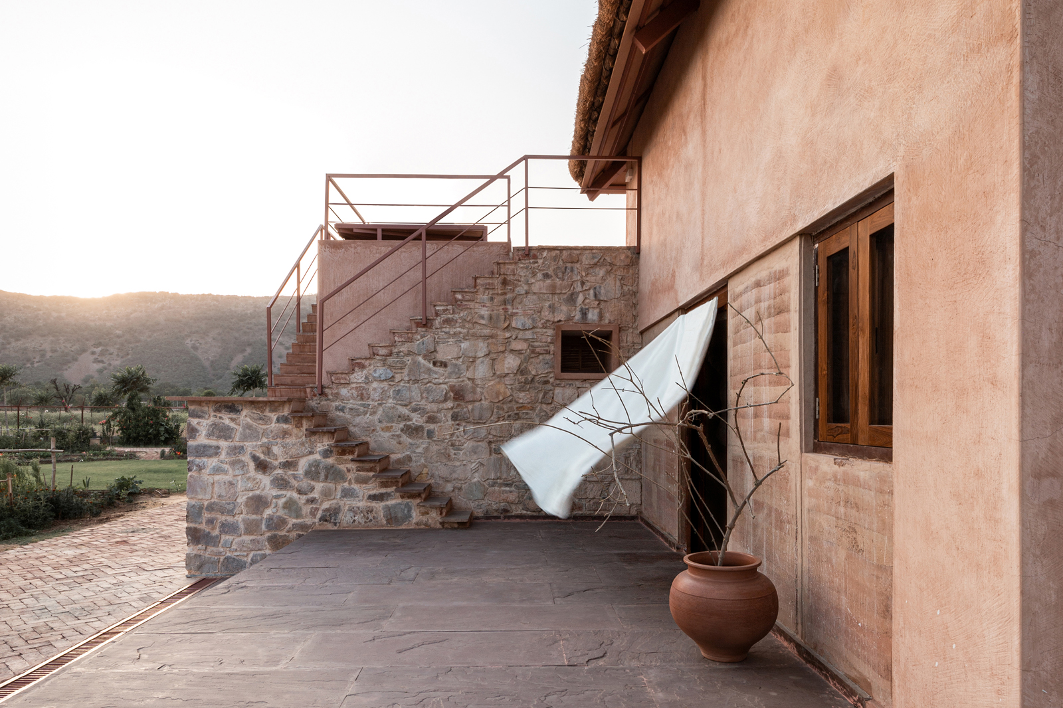
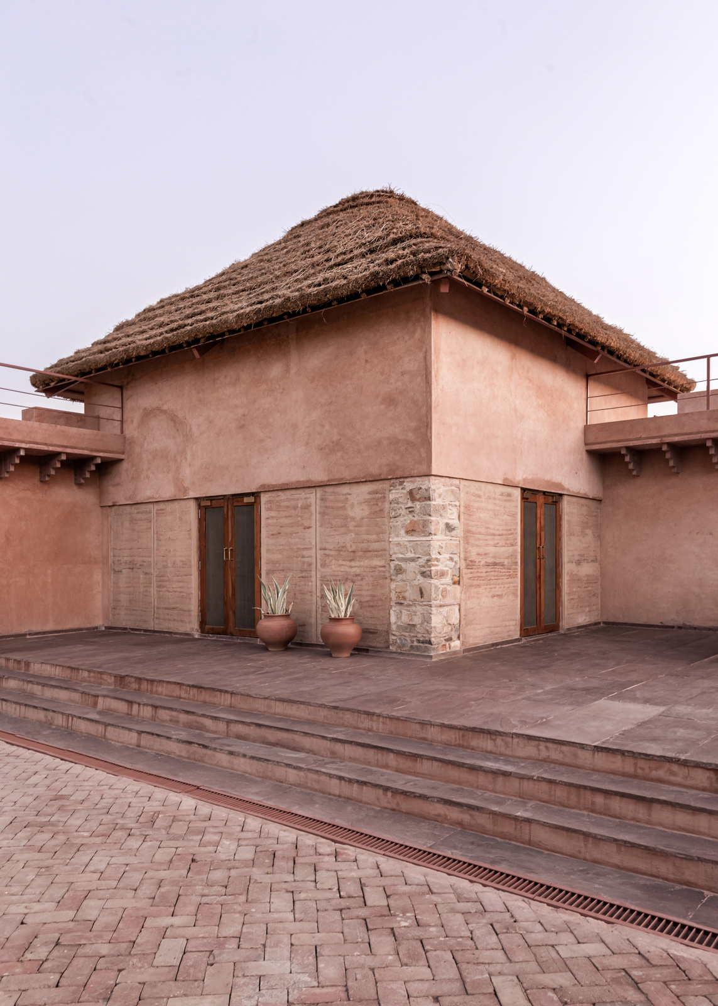
INFORMATION
Receive our daily digest of inspiration, escapism and design stories from around the world direct to your inbox.
Ellie Stathaki is the Architecture & Environment Director at Wallpaper*. She trained as an architect at the Aristotle University of Thessaloniki in Greece and studied architectural history at the Bartlett in London. Now an established journalist, she has been a member of the Wallpaper* team since 2006, visiting buildings across the globe and interviewing leading architects such as Tadao Ando and Rem Koolhaas. Ellie has also taken part in judging panels, moderated events, curated shows and contributed in books, such as The Contemporary House (Thames & Hudson, 2018), Glenn Sestig Architecture Diary (2020) and House London (2022).
