Melbourne's MPavilion reflects upon its contribution to urban health
The MPavilion – an annual temporary architectural pavilion commissioned by the Naomi Milgrom Foundation – has launched a new book, featuring essays by participating architects including Amanda Levete, Bijoy Jain and Rem Koolhaas
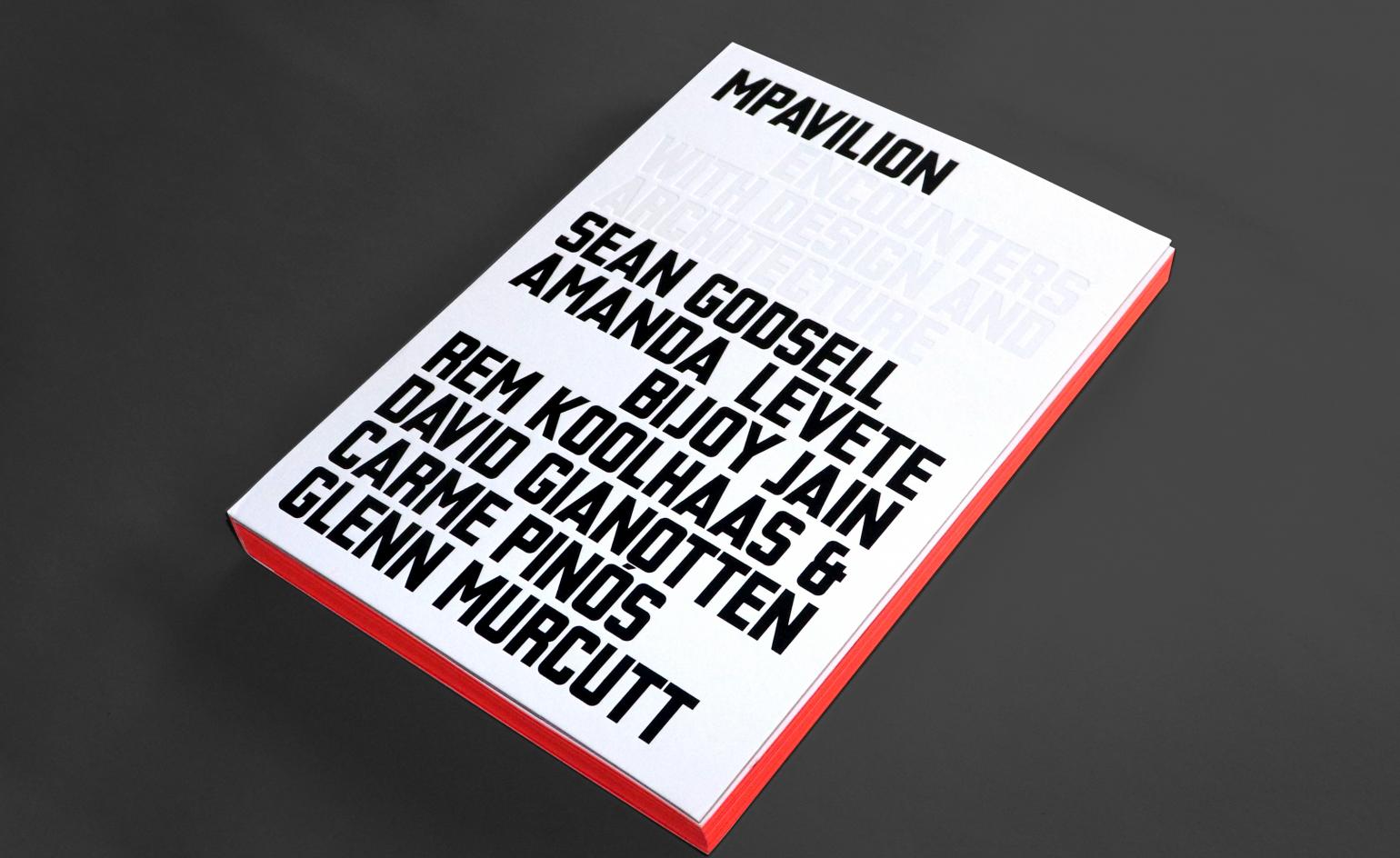
Receive our daily digest of inspiration, escapism and design stories from around the world direct to your inbox.
You are now subscribed
Your newsletter sign-up was successful
Want to add more newsletters?

Daily (Mon-Sun)
Daily Digest
Sign up for global news and reviews, a Wallpaper* take on architecture, design, art & culture, fashion & beauty, travel, tech, watches & jewellery and more.

Monthly, coming soon
The Rundown
A design-minded take on the world of style from Wallpaper* fashion features editor Jack Moss, from global runway shows to insider news and emerging trends.

Monthly, coming soon
The Design File
A closer look at the people and places shaping design, from inspiring interiors to exceptional products, in an expert edit by Wallpaper* global design director Hugo Macdonald.
Since it's first edition six years ago, the MPavilion has become a highly-anticipated event for the city of Melbourne and all architects, collaborators and visitors involved. An initiative of the Naomi Milgrom Foundation, the pavilion is hosted in Queen Victoria Gardens and designed by a new architect each year. It is a worthy example of the benefits that architecture can have on public spaces and the urban community – Wallpaper* has keenly followed its evolution over the years, with favourite designs including Carme Pinos' dynamically unfolding timber canopy and Glenn Murcutt's light and low-slung pavilion inspired by a Balinese house.
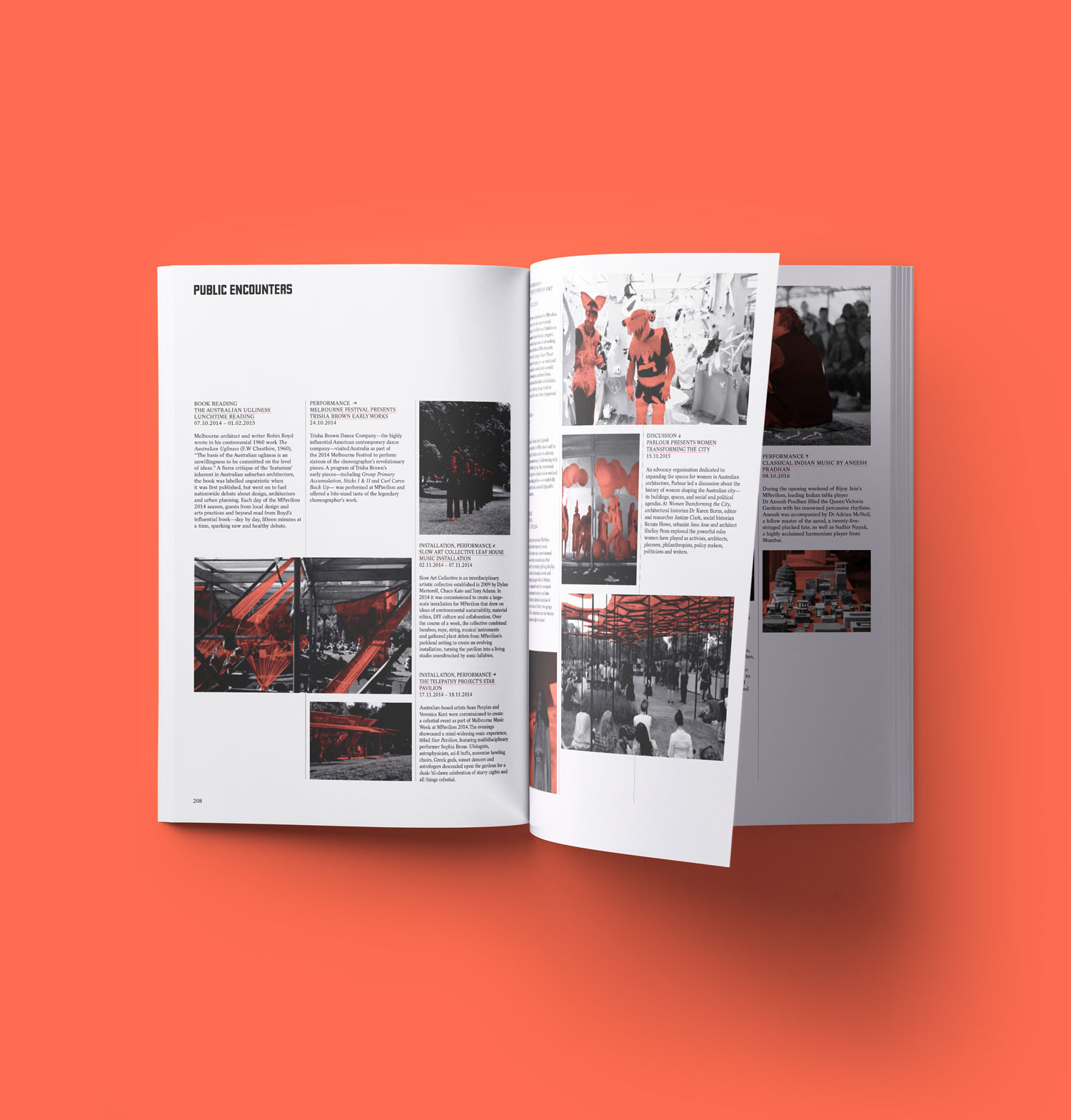
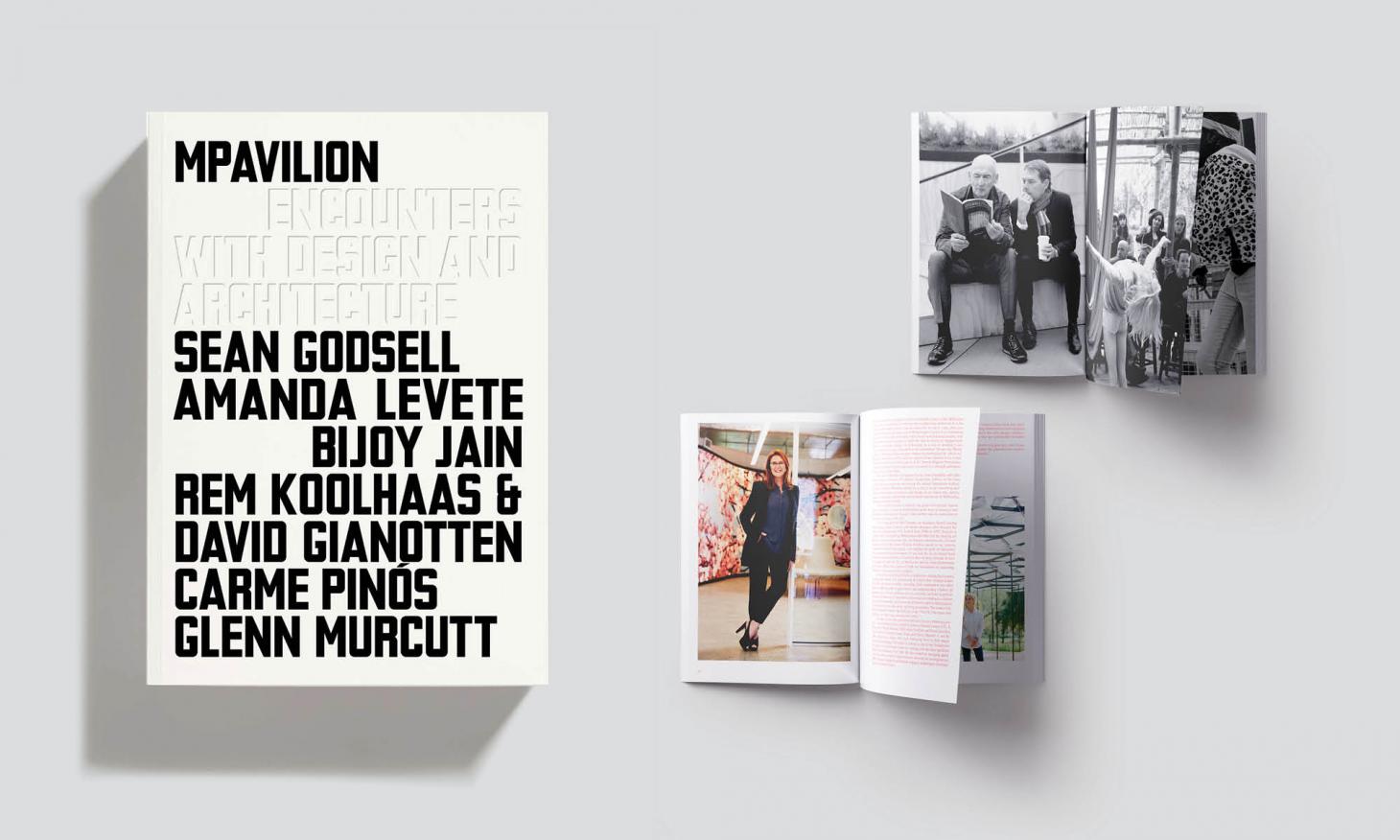
Designed by creative agency Studio Ongarato, the book features colourful, graphic illustrations and typography
The Naomi Milgrom Foundation has now launched a new book to chart the success of the MPavilion – bringing together stories about its social impact through images and essays by architects and writers. The MPavilion is a core part of the foundation's mission: enriching Australian cultural life by engaging new audiences with exceptional art, design and architecture and exploring the social, economic and environmental value of architecture.
Featuring contributions from each of the MPavilion architects from 2014 to 2019 – Sean Godsell, Amanda Levete, Bijoy Jain, Rem Koolhaas, David Gianotten, Carme Pinós, and Glenn Murcutt – the book also celebrates the collaborators behind the scenes and what goes into the building of an iconic city pavilion.
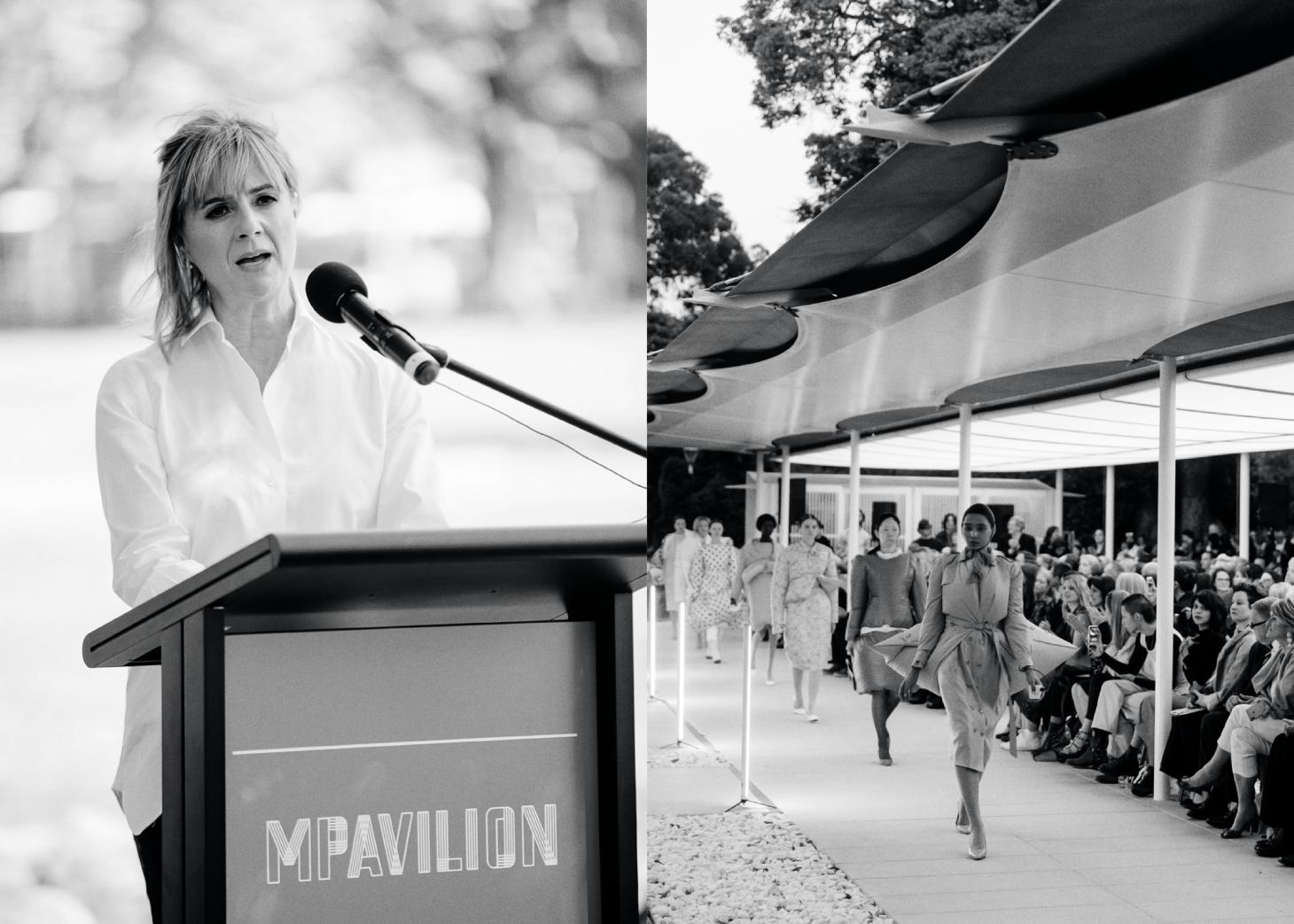
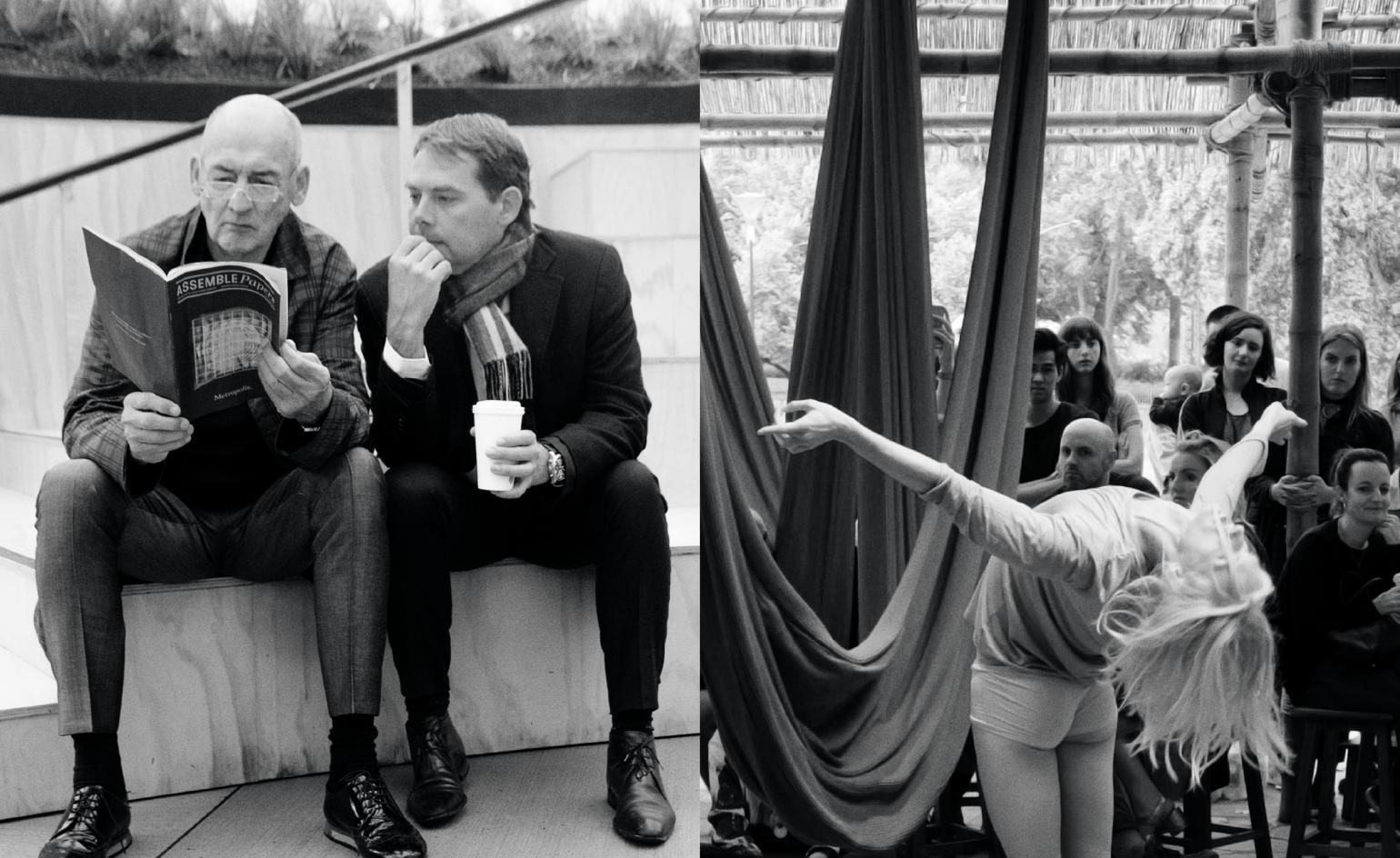
The book features photographs of MPavilion architects Amanda Levete and Rem Koolhaas and public cultural activities hosted at the MPavilion
Essays on each pavilion by distinguished writers, including Ellie Stathaki, Wallpaper* architecture editor, explore in detail the design approach, expression and impact of the commission. The book aims to open up a broader conversation about cities, pavilions, parks and public spaces today, and their role in creating healthier places to live and work.
Reflecting on the book, Carme Pinós, founder of Estudio Carme Pinós said: ‘Architecture is a service to society; it changes people’s lives and makes society possible. That’s why I liked Naomi Milgrom’s MPavilion project— it’s social, and it’s for the citizens to use. We need to find a new language and that time has come. It’s time for free and flexible architecture.
INFORMATION
MPavilion: Encounters with Design and Architecture, published by Thames & Hudson Australia. Available from 18 August 2020
Receive our daily digest of inspiration, escapism and design stories from around the world direct to your inbox.
Harriet Thorpe is a writer, journalist and editor covering architecture, design and culture, with particular interest in sustainability, 20th-century architecture and community. After studying History of Art at the School of Oriental and African Studies (SOAS) and Journalism at City University in London, she developed her interest in architecture working at Wallpaper* magazine and today contributes to Wallpaper*, The World of Interiors and Icon magazine, amongst other titles. She is author of The Sustainable City (2022, Hoxton Mini Press), a book about sustainable architecture in London, and the Modern Cambridge Map (2023, Blue Crow Media), a map of 20th-century architecture in Cambridge, the city where she grew up.