Compact Mount Washington house is designed for maximum impact
A Mount Washington house by Anonymous in Los Angeles makes the most of its views, steep site and small size
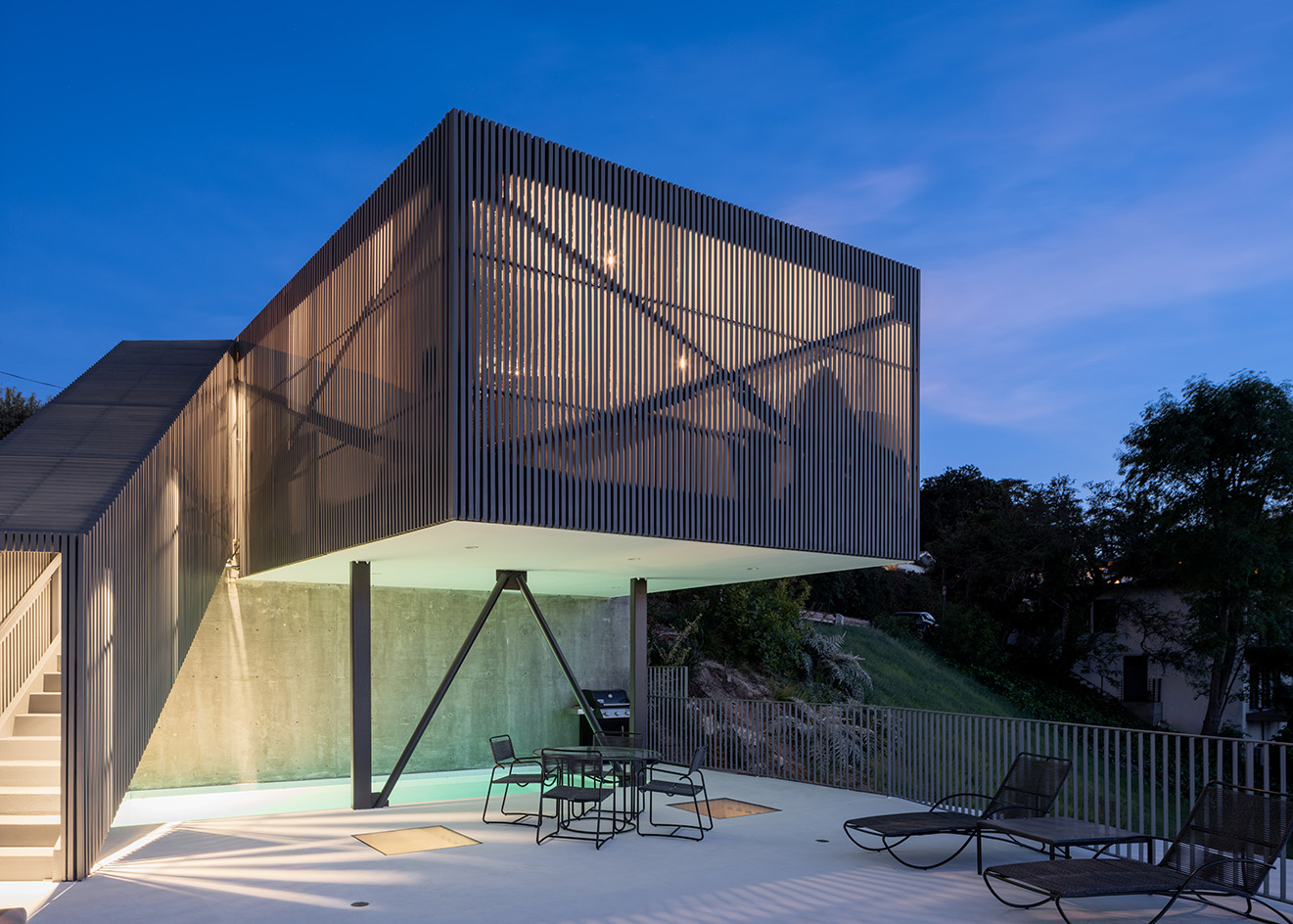
The steep, small site that hosts Mount Washington house, the latest residential project by Los Angeles-based architecture studio Anonymous, was nothing if not a challenge. The terrain's intense incline, combined with the tiny buildable footprint, meant that the architects had to get creative when designing this new home for a private client. The result, a dramatic Los Angeles house, not only makes the most of its site, views and scale, but it also feels expansive and eye-catching; and not in any way a compromise against its restrictive conditions.
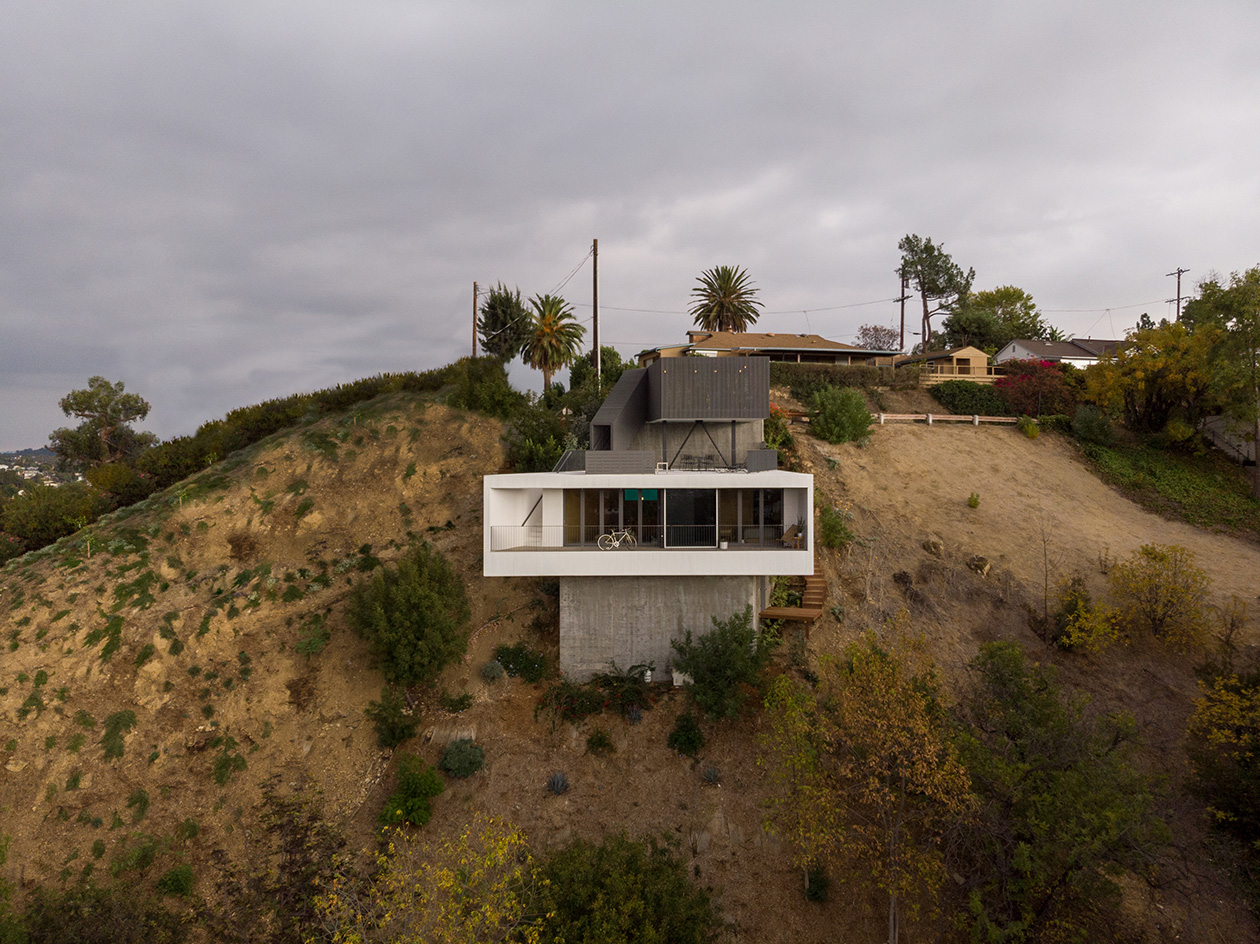
Mount Washington house by Anonymous
Mount Washington house's steepness and views are the two main elements that helped define the design's final form, the architects write. Part of it, a walkable roof becomes the home's main outdoor space, a 'front yard' with a swimming pool. 'The sequence of space and programme is vertical not horizontal, which is an inversion of typical residential experience in California that blends inside and outside – on one single level,' continue its creators.
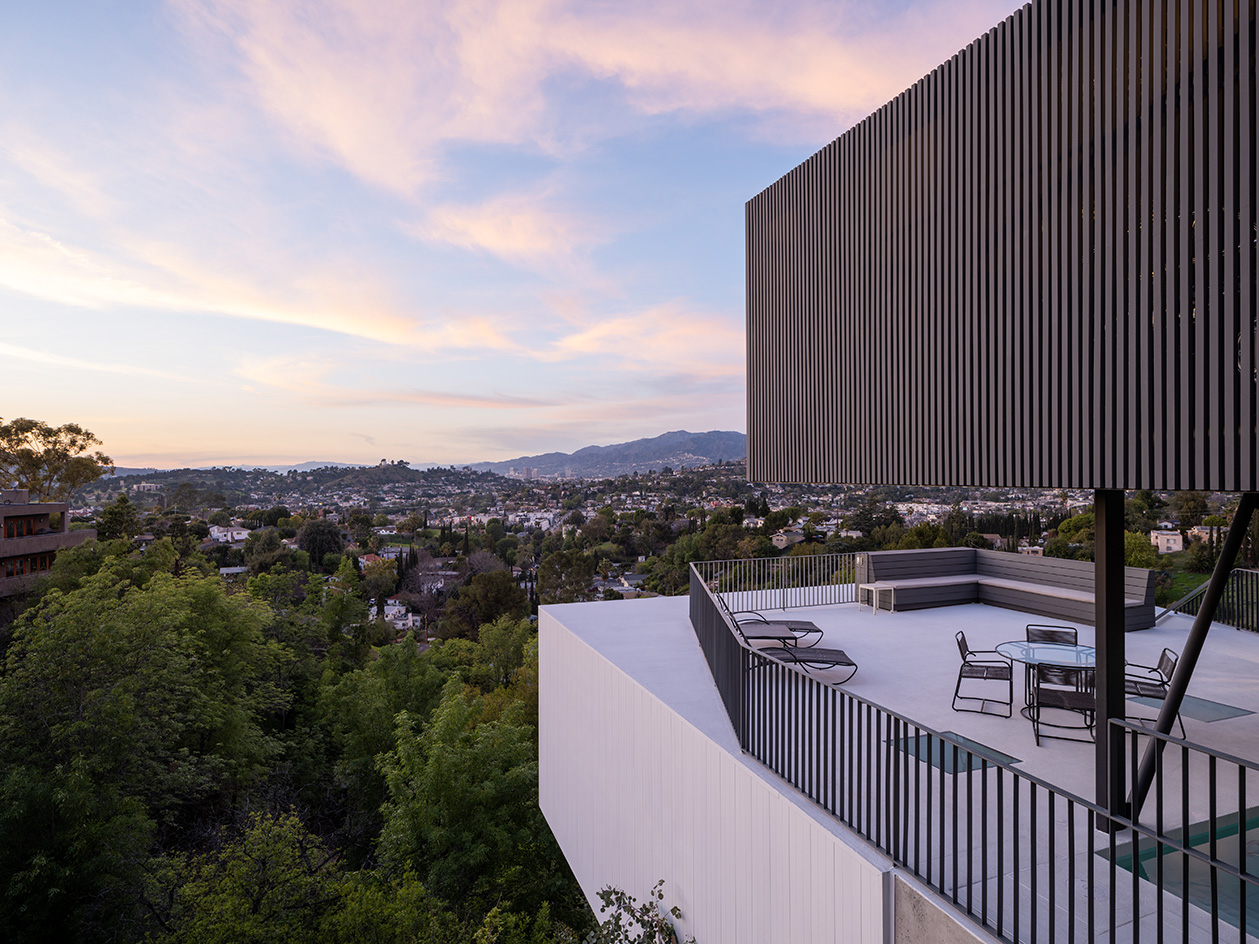
Inside, there is less than 1,000 sq ft of usable floorspace, which feels relatively boutique compared to the region's typical home sizes, so spatial multitasking was the name of the game. Movable partitions can turn the den into a guest room. A garage also hosts a feature light wall, which glows like a lantern at night, illuminating the swimming pool and terrace below, while marking the home's architectural presence. A window carved out of the pool's thick wall brings light into the kitchen below. Interior were created in collaboration with Sarah Rosenhaus Interior Design.
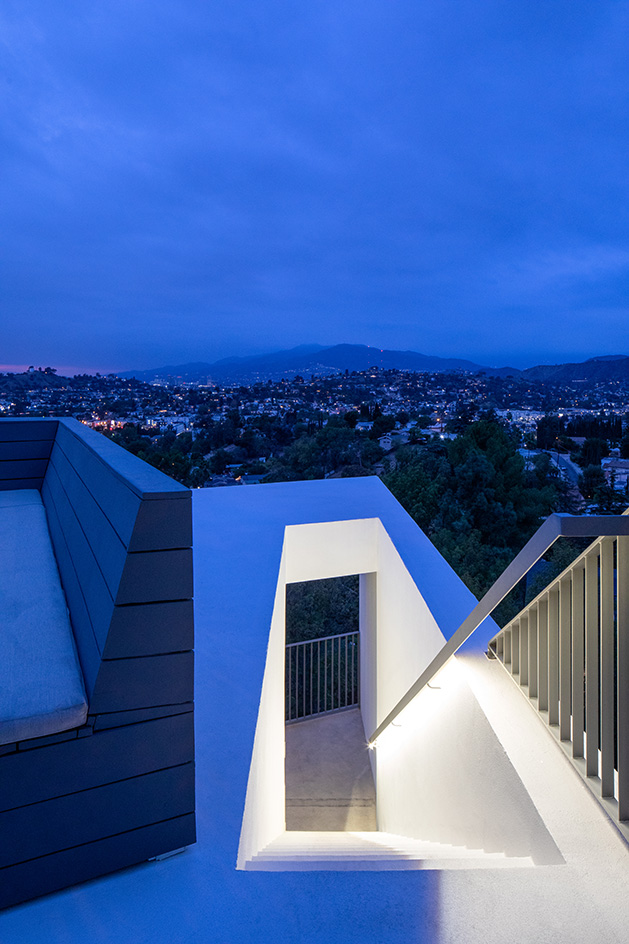
Steel, concrete, clean surfaces, and minimalist architecture define the spaces, inside and out. In contrast, soft furnishings add warmth to ensure the building feels every bit the domestic space it was designed to be. Meanwhile, large openings and the outdoor area orientate everything towards long Los Angeles vistas that allow the eye to wander and anchor the project to its context.
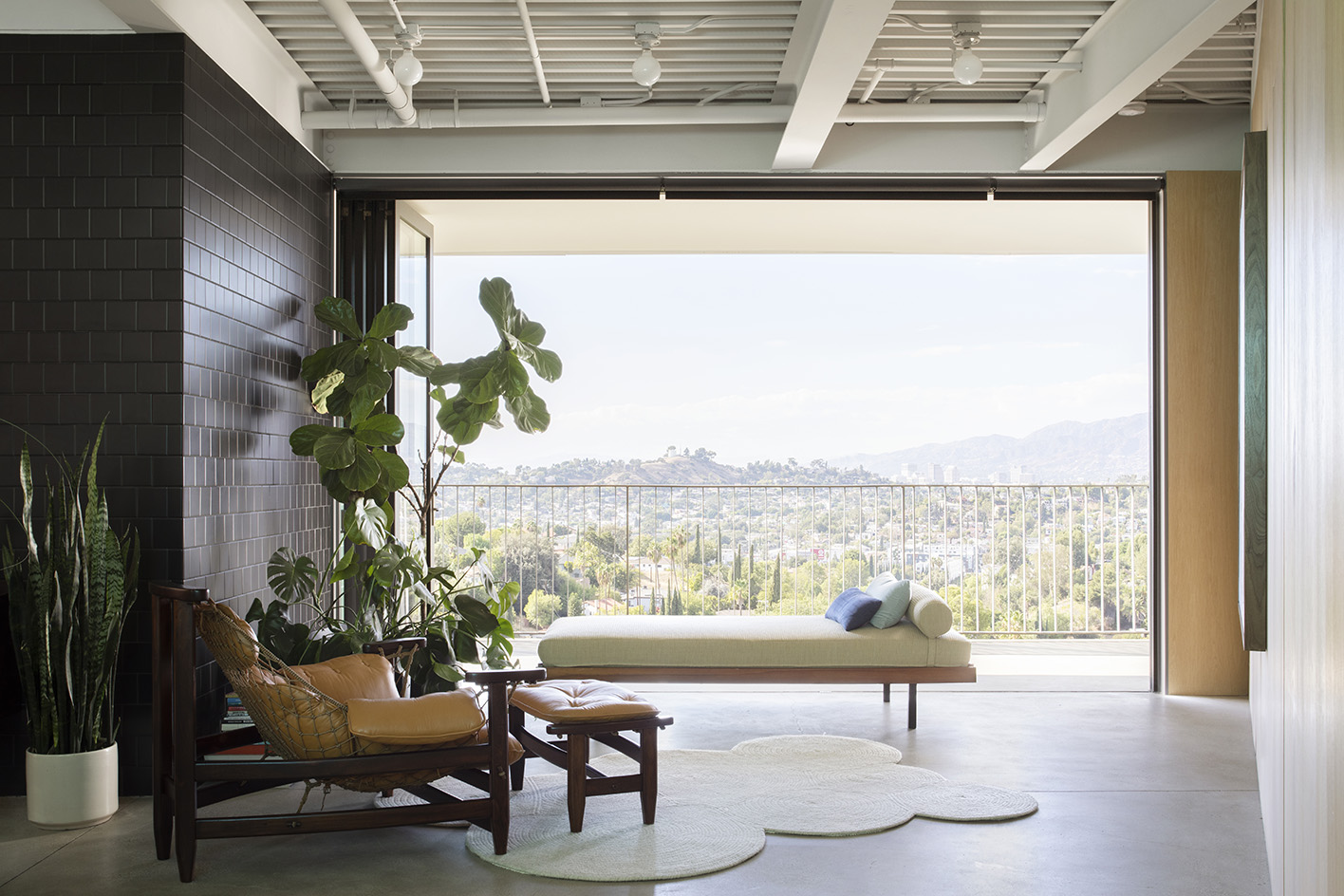
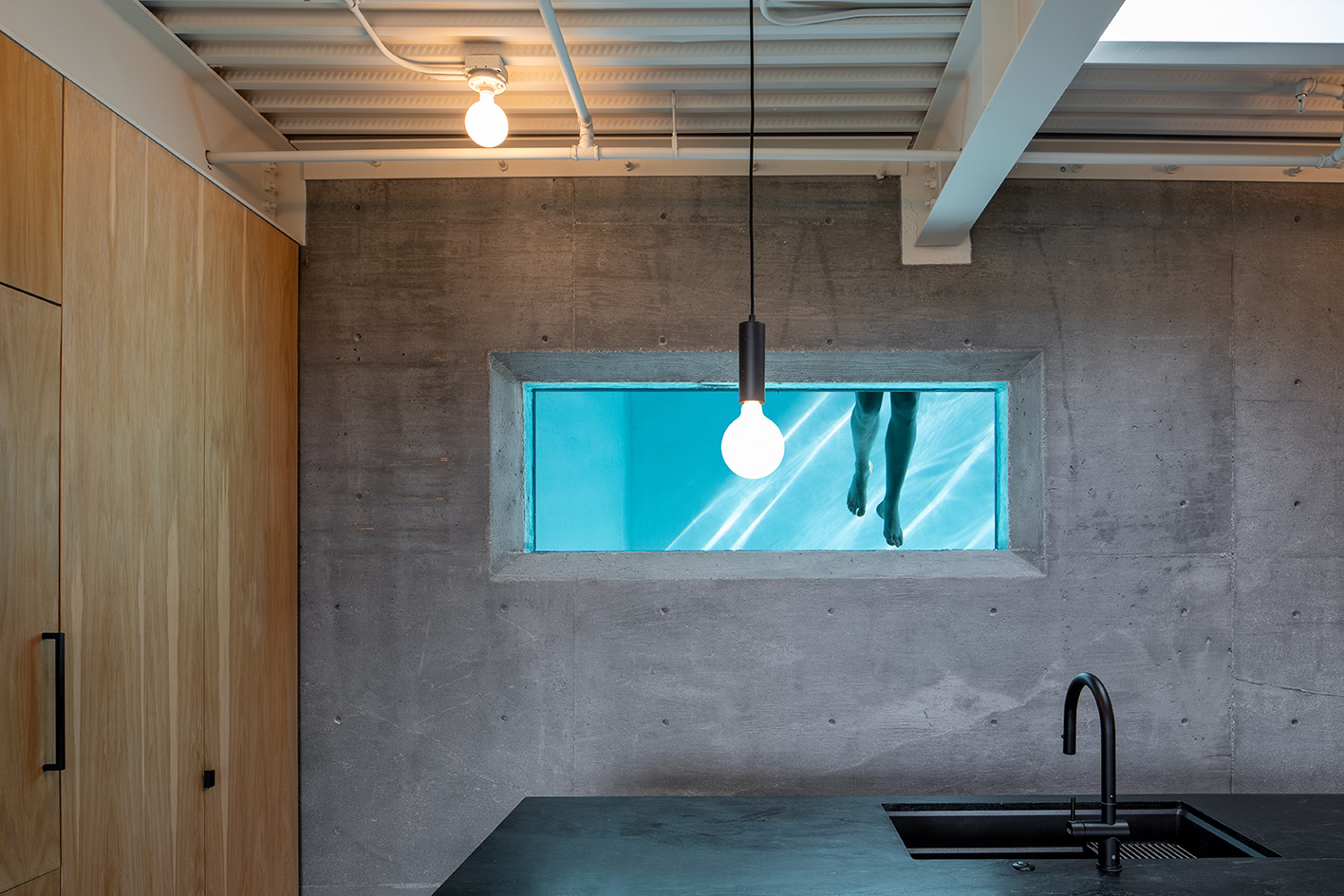
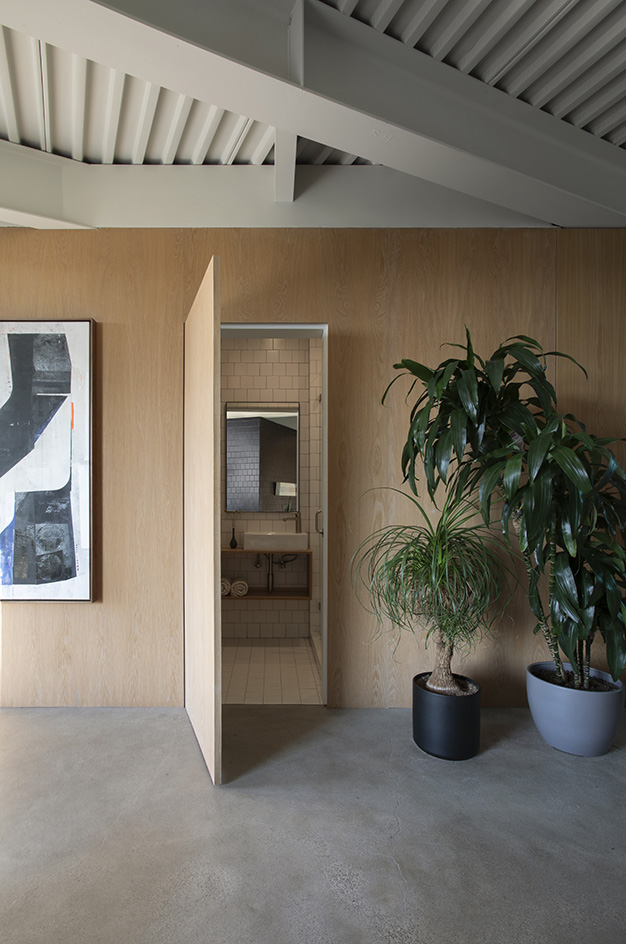
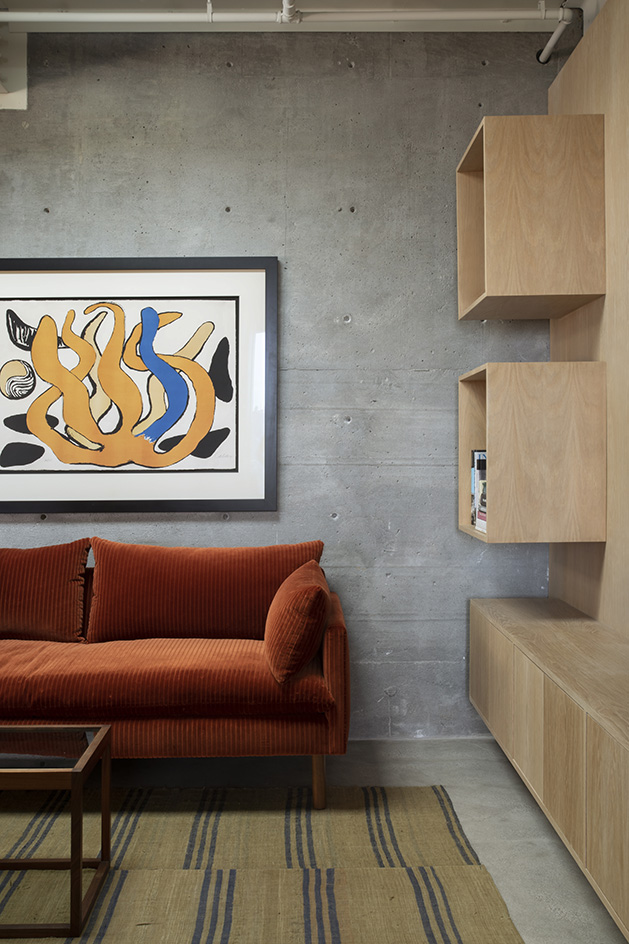
Wallpaper* Newsletter
Receive our daily digest of inspiration, escapism and design stories from around the world direct to your inbox.
Ellie Stathaki is the Architecture & Environment Director at Wallpaper*. She trained as an architect at the Aristotle University of Thessaloniki in Greece and studied architectural history at the Bartlett in London. Now an established journalist, she has been a member of the Wallpaper* team since 2006, visiting buildings across the globe and interviewing leading architects such as Tadao Ando and Rem Koolhaas. Ellie has also taken part in judging panels, moderated events, curated shows and contributed in books, such as The Contemporary House (Thames & Hudson, 2018), Glenn Sestig Architecture Diary (2020) and House London (2022).
-
 Chanel pays homage to Hollywood’s golden age with dazzling new high jewellery
Chanel pays homage to Hollywood’s golden age with dazzling new high jewelleryNew Chanel high jewellery collection ‘Reach for the Stars’ looks back to Gabrielle Chanel’s time in Hollywood
-
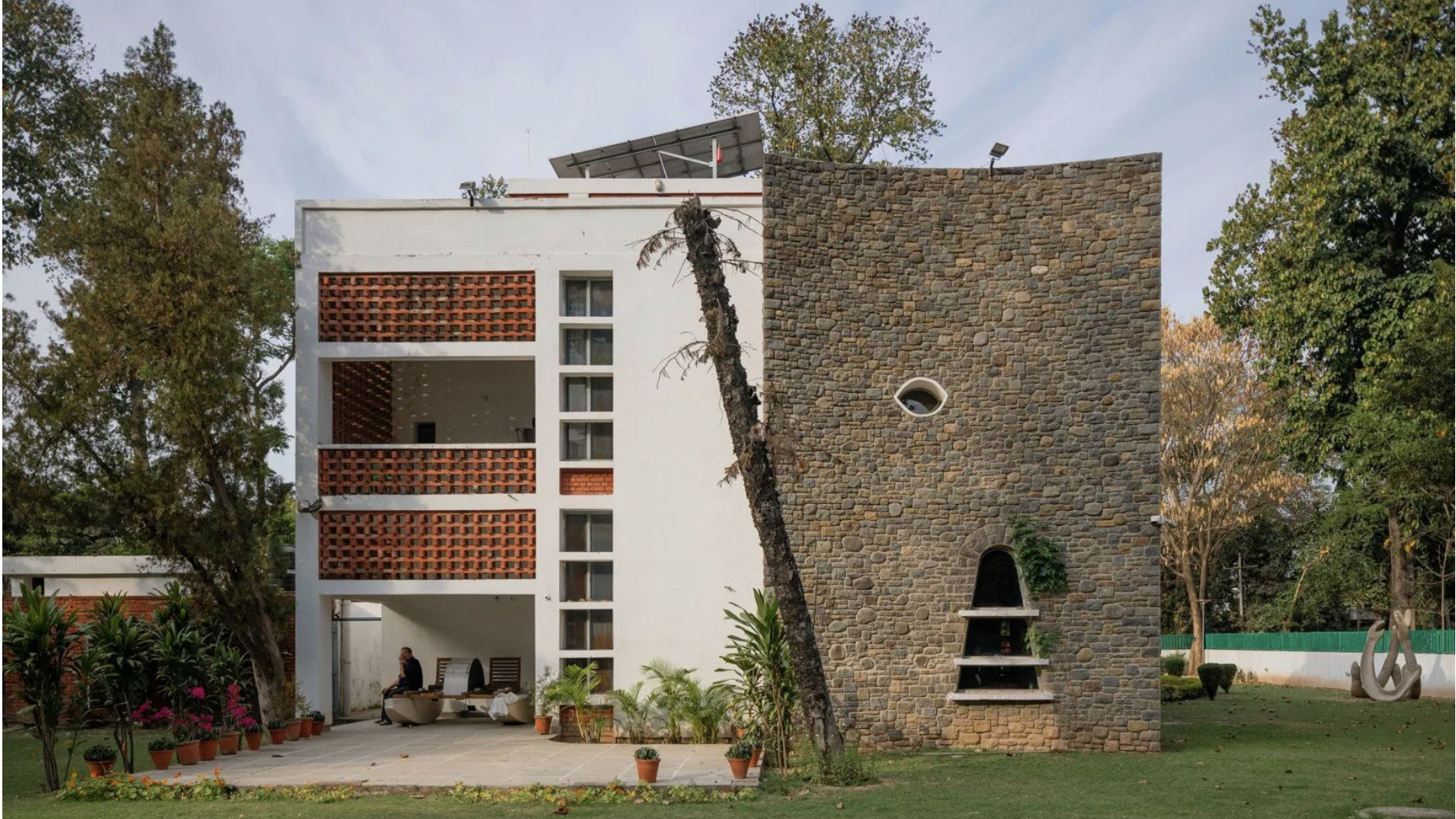 A night at Pierre Jeanneret’s house, Chandigarh’s best-kept secret
A night at Pierre Jeanneret’s house, Chandigarh’s best-kept secretPierre Jeanneret’s house in Chandigarh is a modernist monument, an important museum of architectural history, and a gem hidden in plain sight; architect, photographer and writer Nipun Prabhakar spent the night and reported back
-
 All eyes on Greek jewellery brand Lito as it launches bold new amulets to mark its 25 years
All eyes on Greek jewellery brand Lito as it launches bold new amulets to mark its 25 yearsStriking amulets, seductive stones and secret messages characterise Lito's striking new anniversary collection, an extension of its ‘Tu es Partout’ series
-
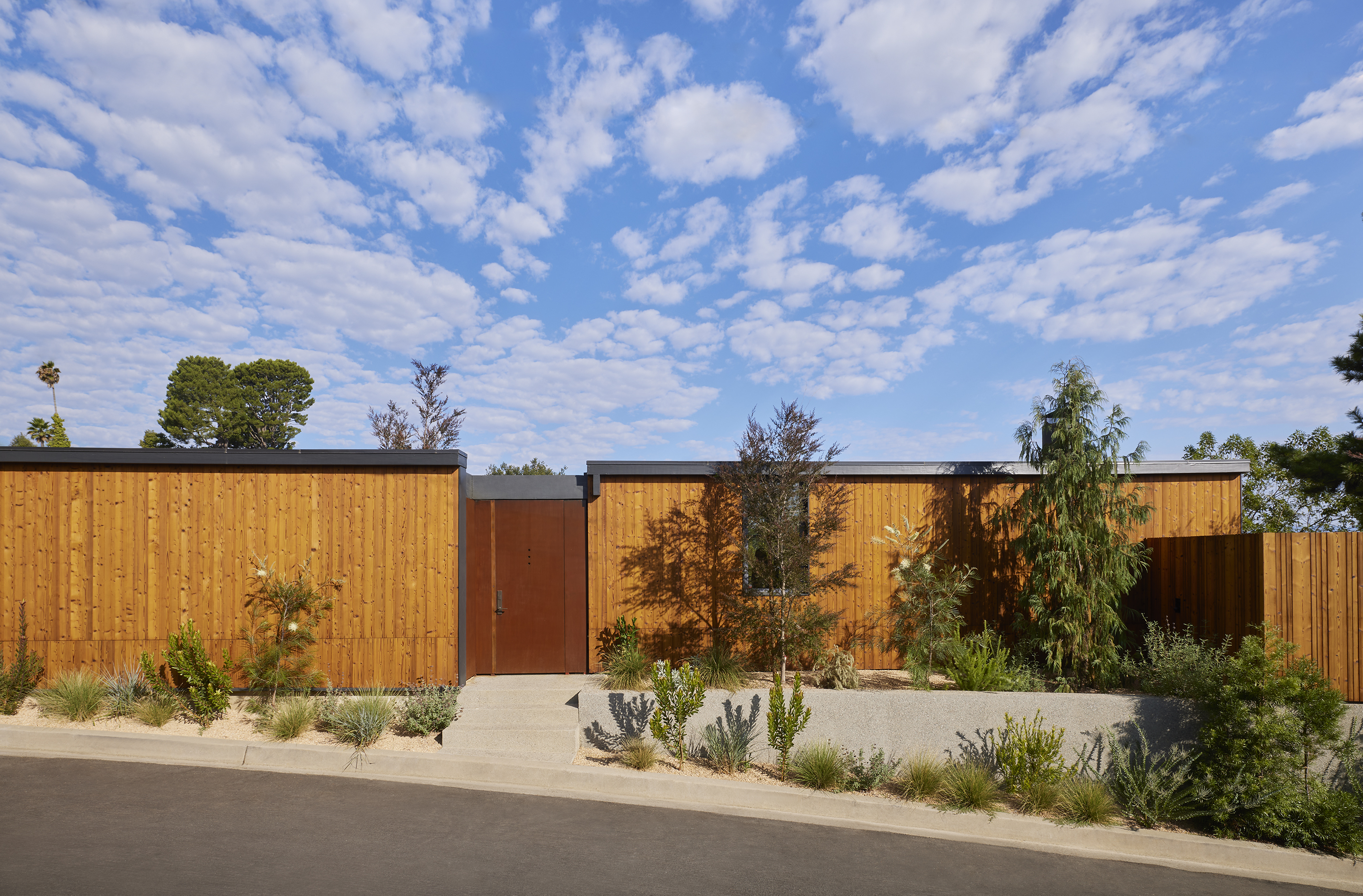 A Laurel Canyon house shows off its midcentury architecture bones
A Laurel Canyon house shows off its midcentury architecture bonesWe step inside a refreshed modernist Laurel Canyon house, the family home of Annie Ritz and Daniel Rabin of And And And Studio
-
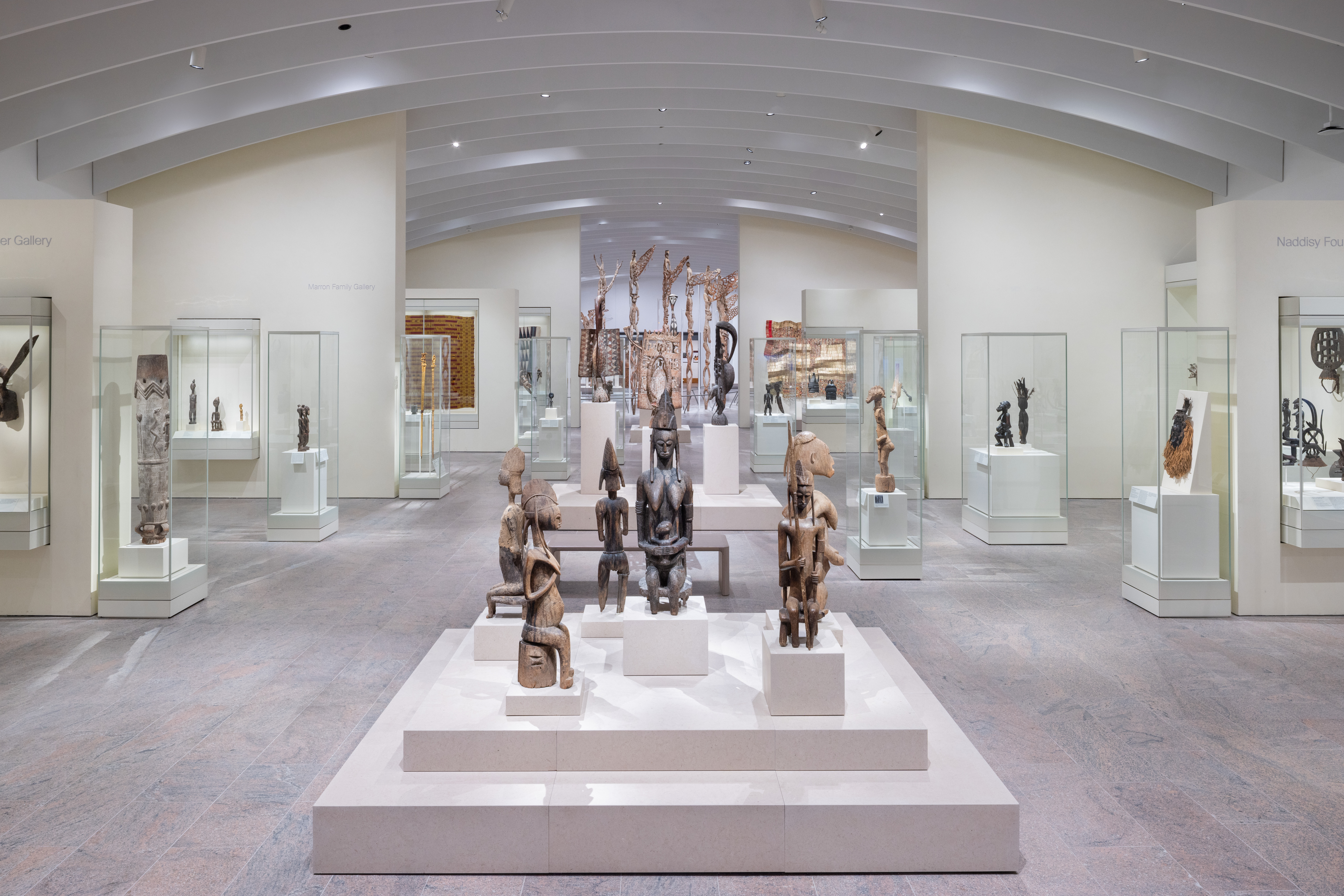 A refreshed Rockefeller Wing reopens with a bang at The Met in New York
A refreshed Rockefeller Wing reopens with a bang at The Met in New YorkThe Met's Michael C Rockefeller Wing gets a refresh by Kulapat Yantrasast's WHY Architecture, bringing light, air and impact to the galleries devoted to arts from Africa, Oceania and the Ancient Americas
-
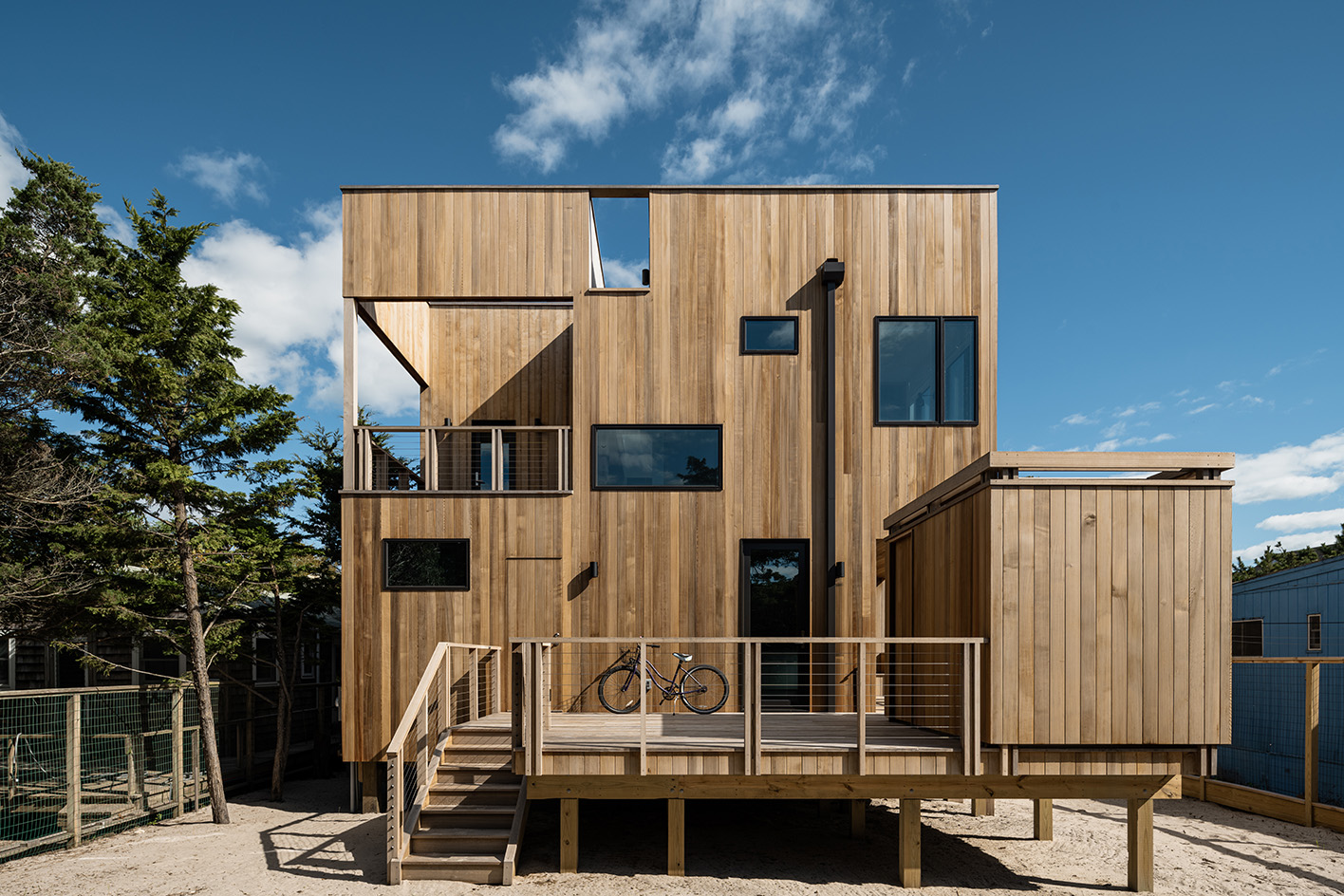 A Fire Island house for two sisters reimagines the beach home typology
A Fire Island house for two sisters reimagines the beach home typologyCoughlin Scheel Architects’ Fire Island house is an exploration of an extended family retreat for the 21st century
-
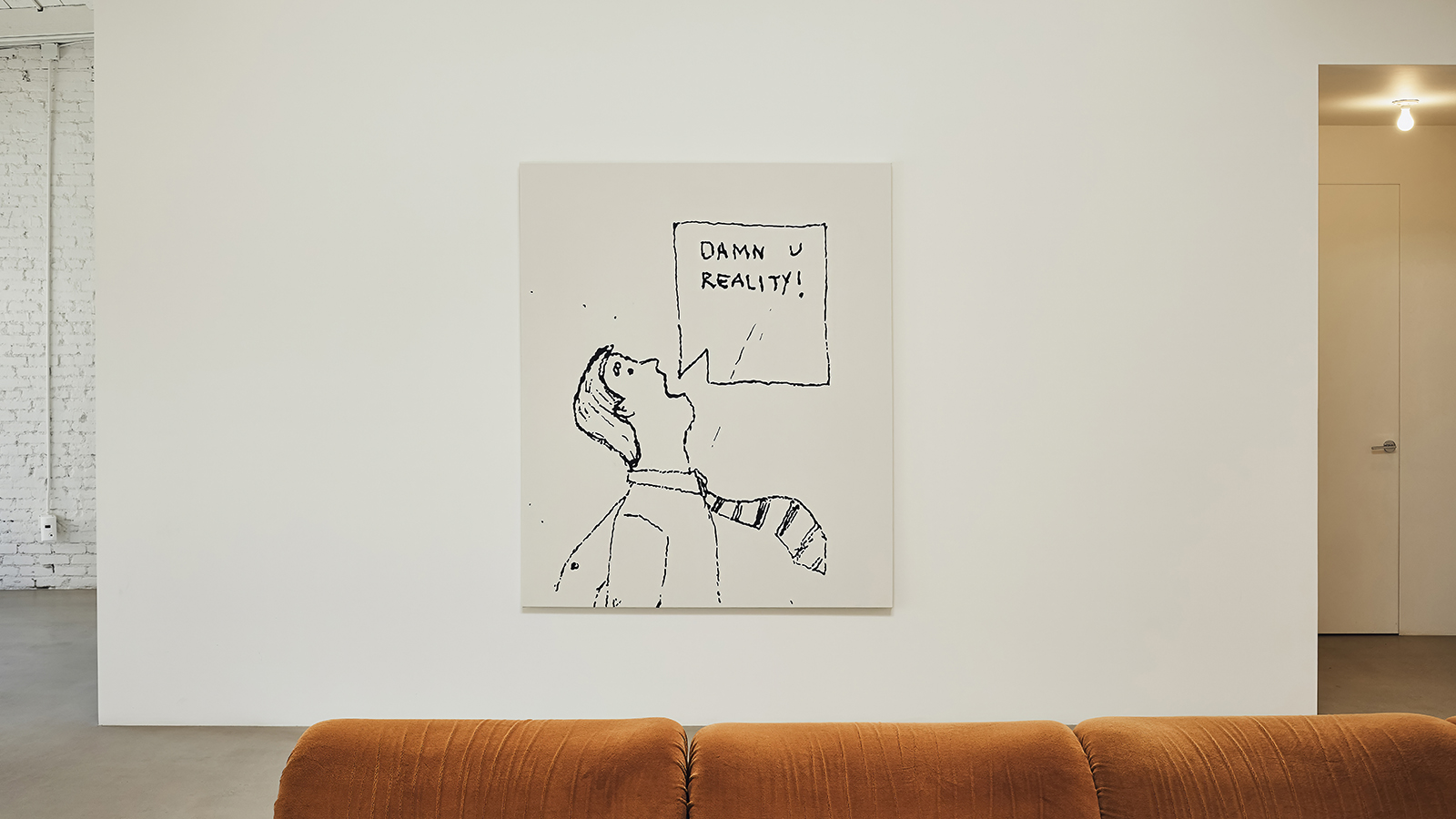 PlayLab opens its Los Angeles base, blending workspace, library and shop in a new interior
PlayLab opens its Los Angeles base, blending workspace, library and shop in a new interiorCreative studio PlayLab opens its Los Angeles workspace and reveals plans to also open its archive to the public for the first time, revealing a dedicated space full of pop treasures
-
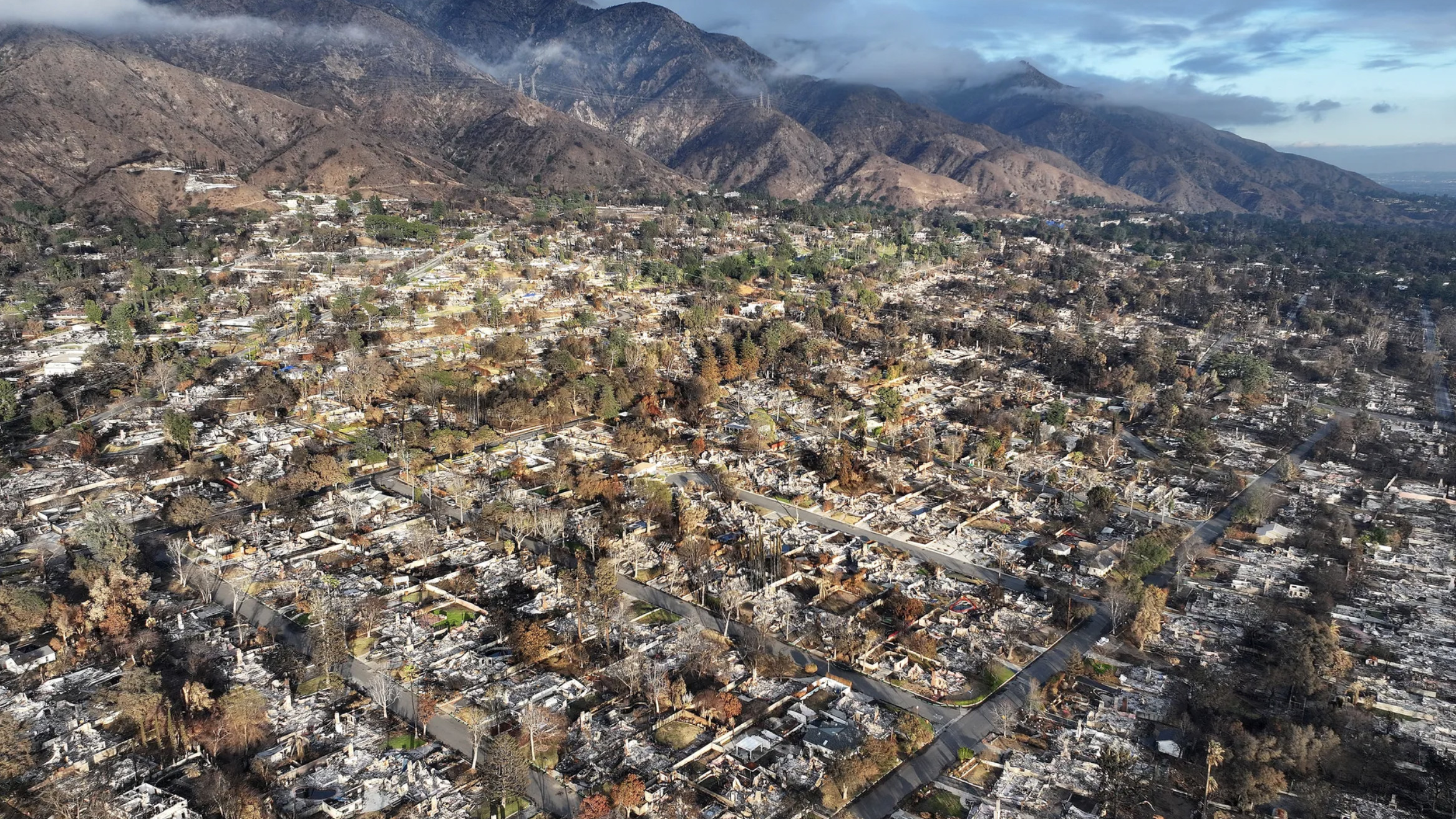 Los Angeles businesses regroup after the 2025 fires
Los Angeles businesses regroup after the 2025 firesIn the third instalment of our Rebuilding LA series, we zoom in on Los Angeles businesses and the architecture and social fabric around them within the impacted Los Angeles neighbourhoods
-
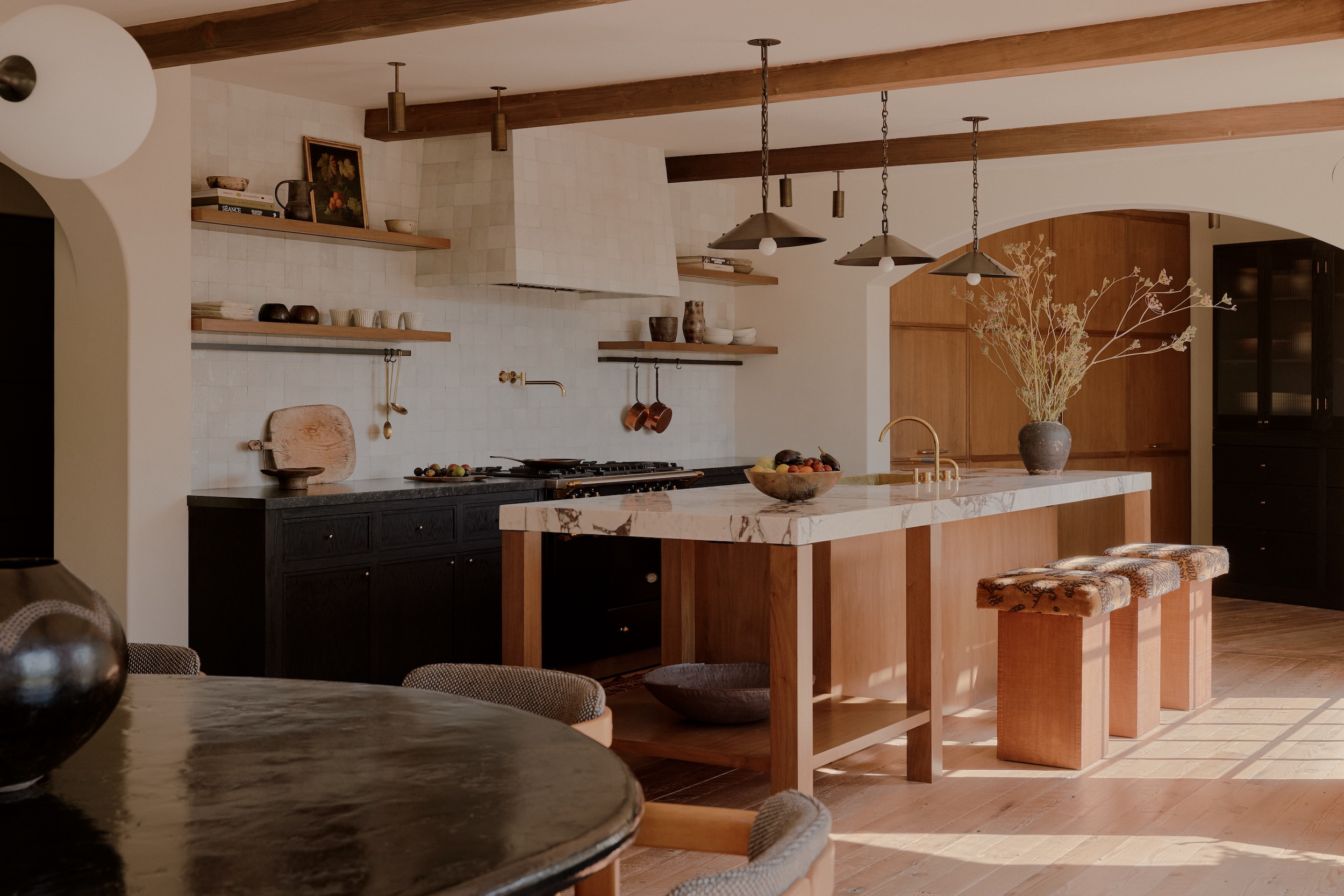 ‘Fall Guy’ director David Leitch takes us inside his breathtaking Los Angeles home
‘Fall Guy’ director David Leitch takes us inside his breathtaking Los Angeles homeFor movie power couple David Leitch and Kelly McCormick, interior designer Vanessa Alexander crafts a home with the ultimate Hollywood ending
-
 The Lighthouse draws on Bauhaus principles to create a new-era workspace campus
The Lighthouse draws on Bauhaus principles to create a new-era workspace campusThe Lighthouse, a Los Angeles office space by Warkentin Associates, brings together Bauhaus, brutalism and contemporary workspace design trends
-
 This minimalist Wyoming retreat is the perfect place to unplug
This minimalist Wyoming retreat is the perfect place to unplugThis woodland home that espouses the virtues of simplicity, containing barely any furniture and having used only three materials in its construction