This modest cabin is the perfect way to experience Norwegian nature
A modest cabin by KIMA arkitektur in Norway makes the most of its dramatic, natural landscape through simplicity

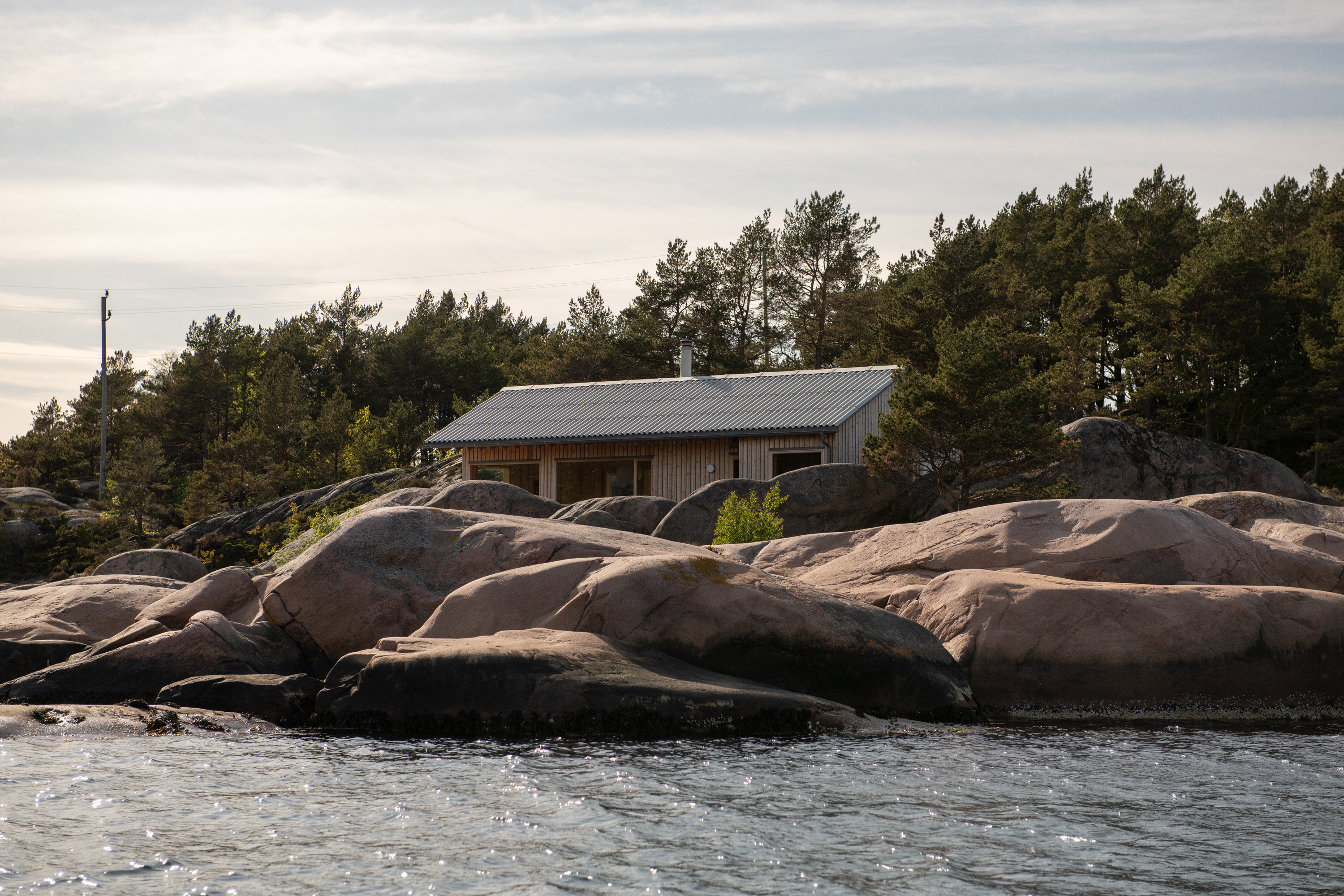
Receive our daily digest of inspiration, escapism and design stories from around the world direct to your inbox.
You are now subscribed
Your newsletter sign-up was successful
Want to add more newsletters?

Daily (Mon-Sun)
Daily Digest
Sign up for global news and reviews, a Wallpaper* take on architecture, design, art & culture, fashion & beauty, travel, tech, watches & jewellery and more.

Monthly, coming soon
The Rundown
A design-minded take on the world of style from Wallpaper* fashion features editor Jack Moss, from global runway shows to insider news and emerging trends.

Monthly, coming soon
The Design File
A closer look at the people and places shaping design, from inspiring interiors to exceptional products, in an expert edit by Wallpaper* global design director Hugo Macdonald.
A modest cabin on the shores of the island of Ny-Hellesund has become the perfect way to admire the drama of the Norwegian countryside. The retreat, a bolthole of less than 50 sq m for a local couple seeking to escape the city, was designed by Oslo-based KIMA arkitektur, headed by Inge Hareide, Martin Dietrichson and Kristoffer Moe Bøksle. Simple, compact and functional, the space is a celebration of both minimalism and cabin architecture, taking its rocky and green context and placing it centre stage through natural material, unfussy forms and large openings. Referencing local fishing huts in its form and materiality, the cabin was named Krabbebu ('crab shack').
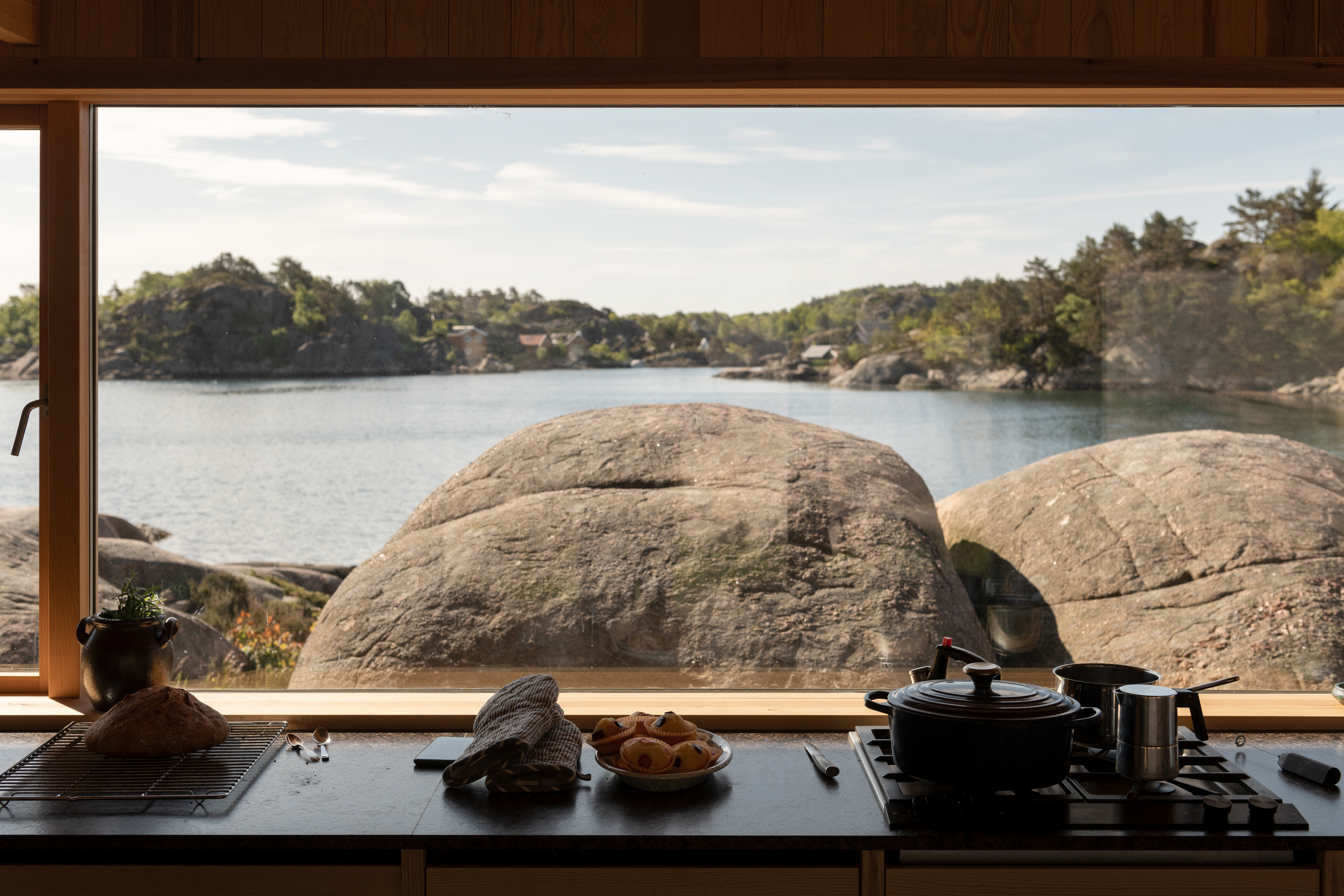
Krabbebu: a modest cabin for a spectacular site
The architect and client, designer Andreas Engesvik (part of the team behind the Munch Museum's furniture) and his family, worked closely on the project – creating the interiors and a bespoke kitchen - they also considered carefully their natural context. The pine wood used was locally sourced and the structure was built by craftspeople from the region.
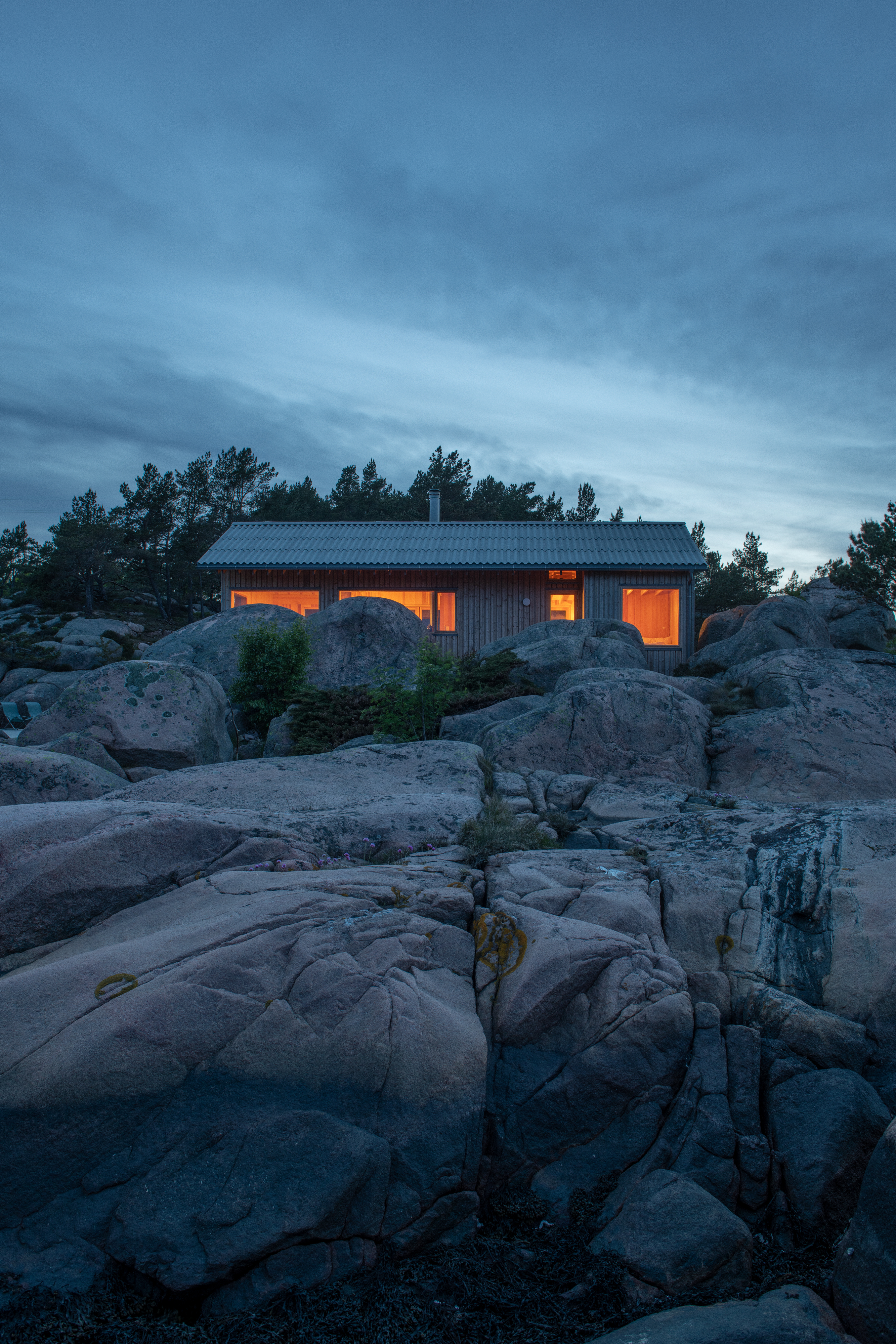
Moe Bøksle remembers: 'The Søgne archipelago is an attractive place, for cabin dwellers, small boats and kayaks alike. The shape of the headland caters to a good spot for bathing and fishing. There was a small cabin on the site which precedes the 'crab shack' by 60 years.'
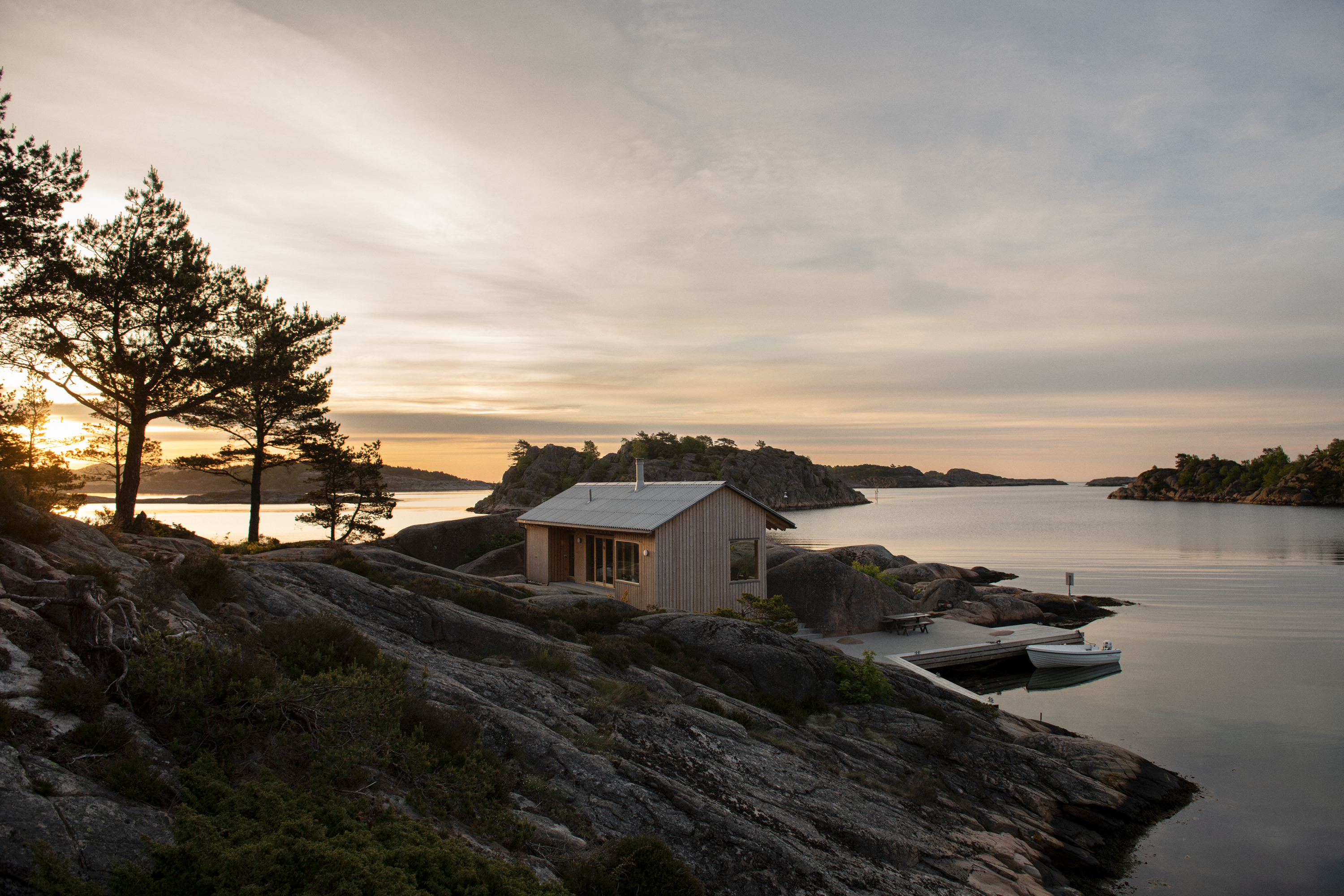
He continues: 'When placing the new cabin on site, it was important to nestle it gently in between the rocky landscape letting the shape of the headland and its main feature continue to play the leading role. Together with the rocky knolls, the cabin creates good outdoor spaces to shelter from the wind, rain, and sun.'
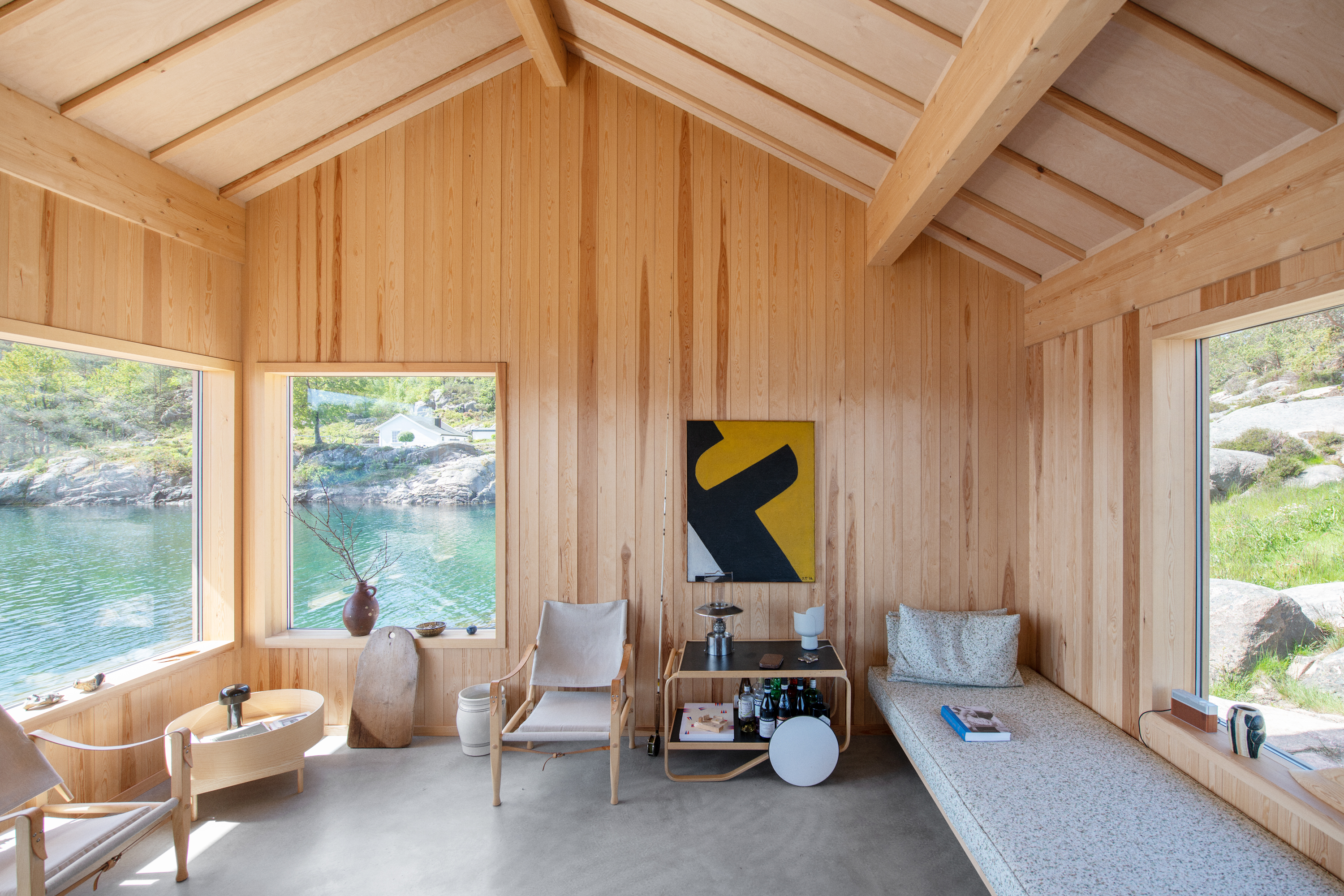
The modest cabin may be boutique, but it comfortably houses Engesvik, his partner Jannicke Grung and their family of five. It contains an open plan living room, including the kitchen, a large bedroom and a bathroom.
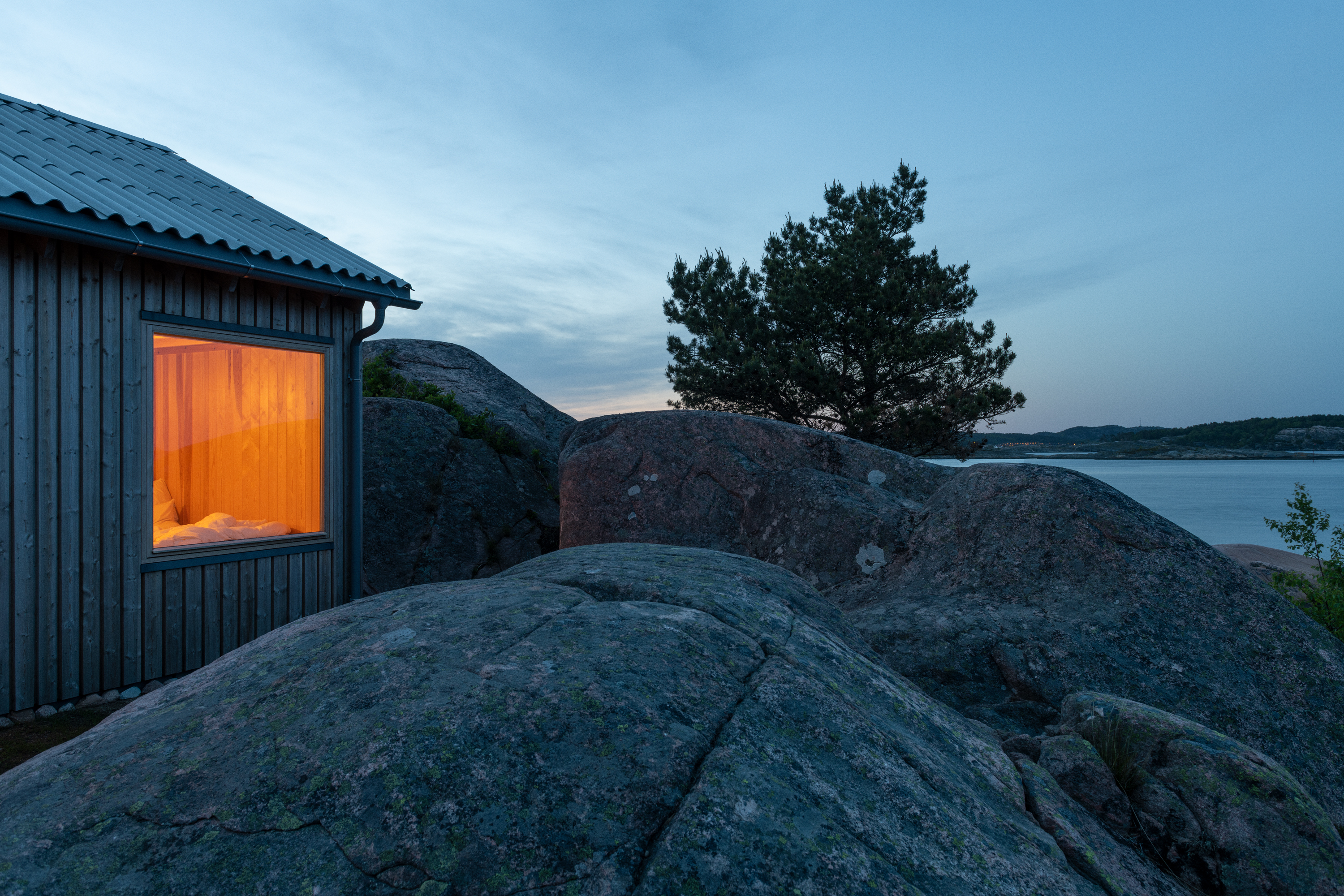
A restrained outdoors space ensures the structure sits lightly on its rocky plot and allows residents to directly connect with nature as soon as they step out. Meanwhile, it also acts as a discreet wooden shed, placed as it is nearby the water, serving as storage for their fishing gear.
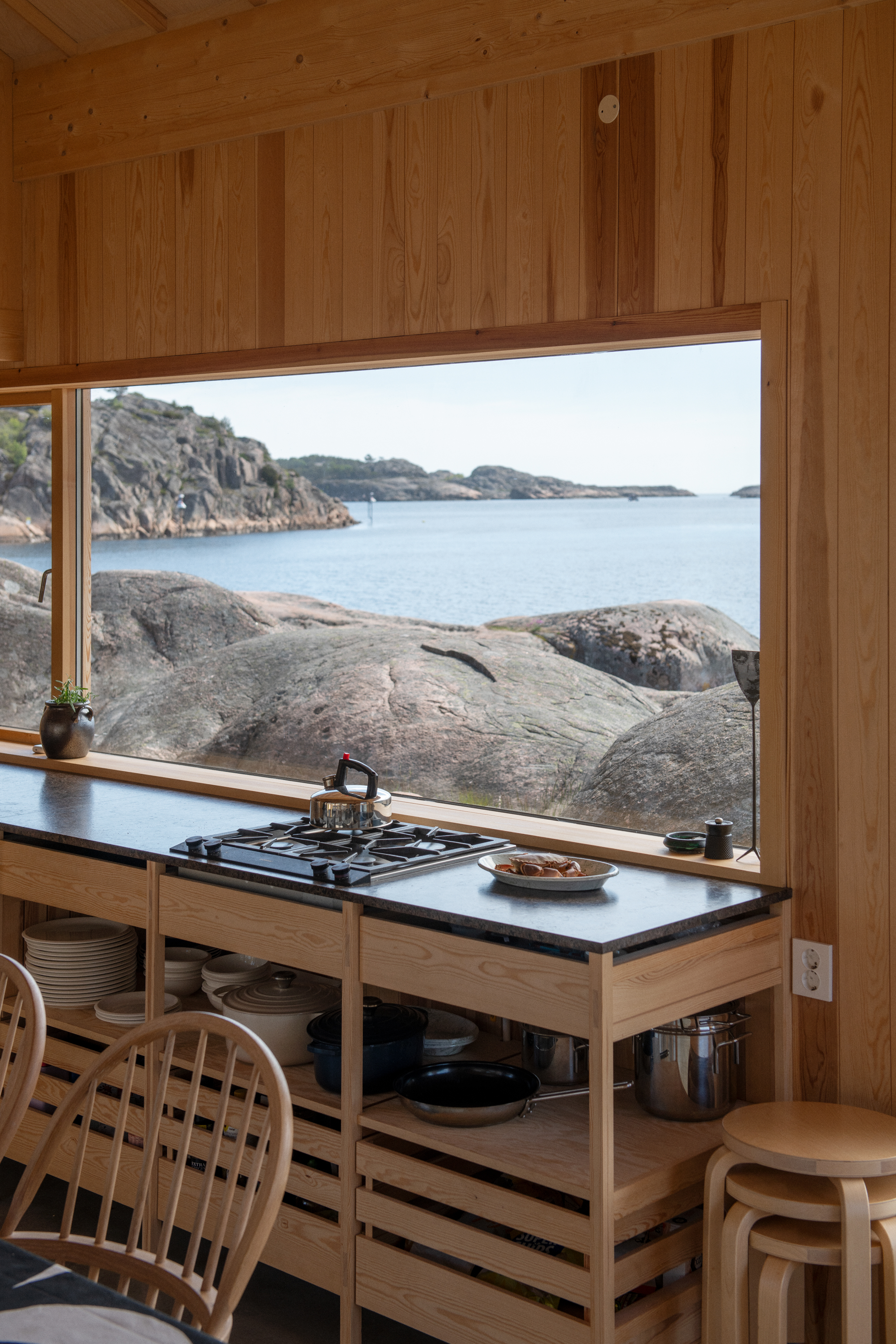
Receive our daily digest of inspiration, escapism and design stories from around the world direct to your inbox.
Ellie Stathaki is the Architecture & Environment Director at Wallpaper*. She trained as an architect at the Aristotle University of Thessaloniki in Greece and studied architectural history at the Bartlett in London. Now an established journalist, she has been a member of the Wallpaper* team since 2006, visiting buildings across the globe and interviewing leading architects such as Tadao Ando and Rem Koolhaas. Ellie has also taken part in judging panels, moderated events, curated shows and contributed in books, such as The Contemporary House (Thames & Hudson, 2018), Glenn Sestig Architecture Diary (2020) and House London (2022).
