Minecraft inspires architects to design real-world modular cabin
The Minecraft egaming phenomenon has prompted architects JaK Studio to design HOM3 – a modular cabin for flexible use, inspired by Minecraft house ideas

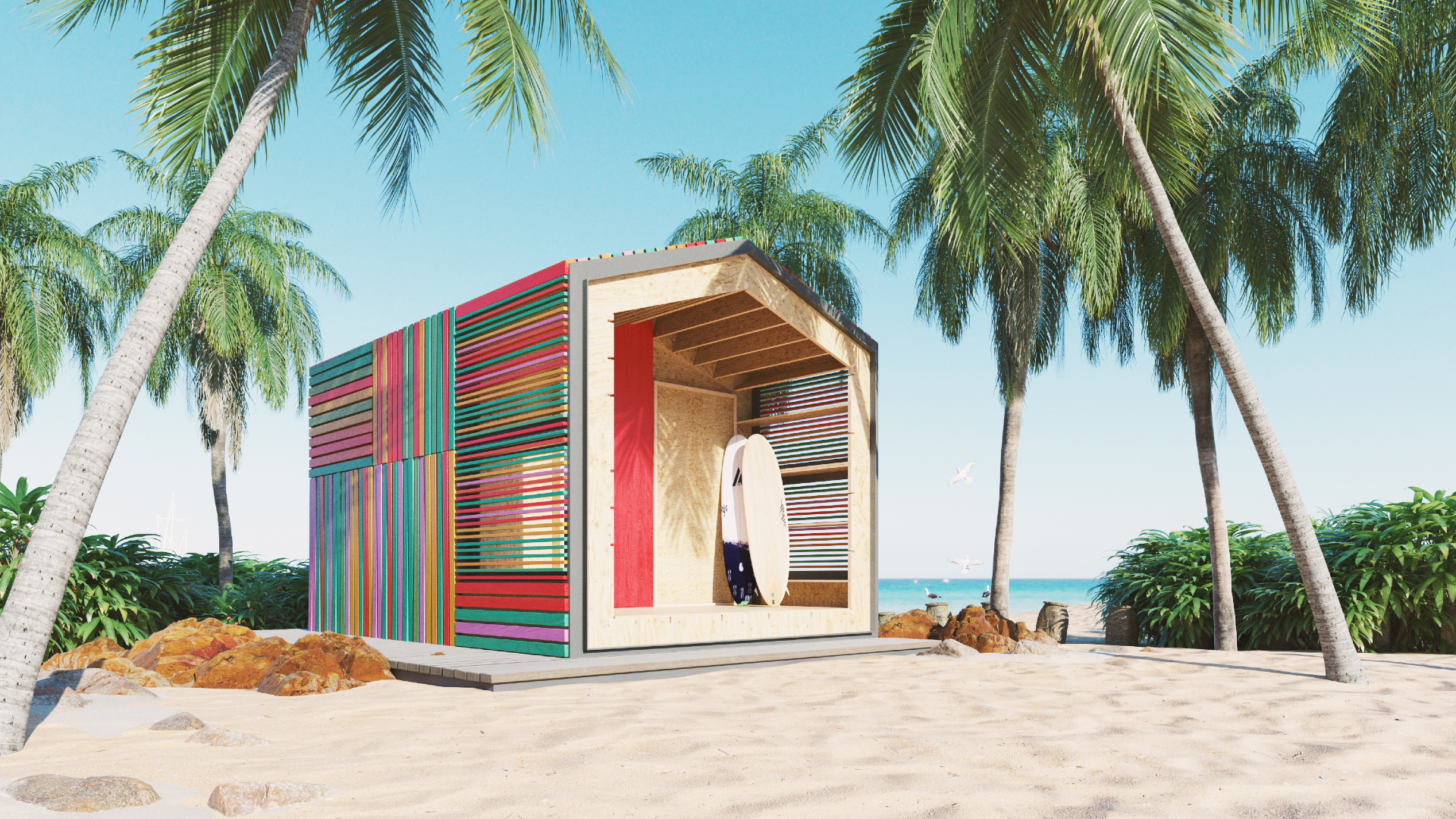
Egaming, and in particular the intricate world of sandbox game Minecraft, has inspired London archicture practice JaK Studio to create a new modular cabin concept. The young, award winning firm has launched Home Office Module Cubed (HOM3), a flexible design that helps cater to a variety of residential – and not only – needs.
Its secret? The product is completely customisable, aiming to respond to a very wide range of requirements. It can become from a yoga retreat-in-the-back-garden to a home office, but it could also be adapted to fit the needs of more than homes. Its creators envisage it providing valuable square footage, usage options and design style to offices, schools, play areas and gyms in the future.
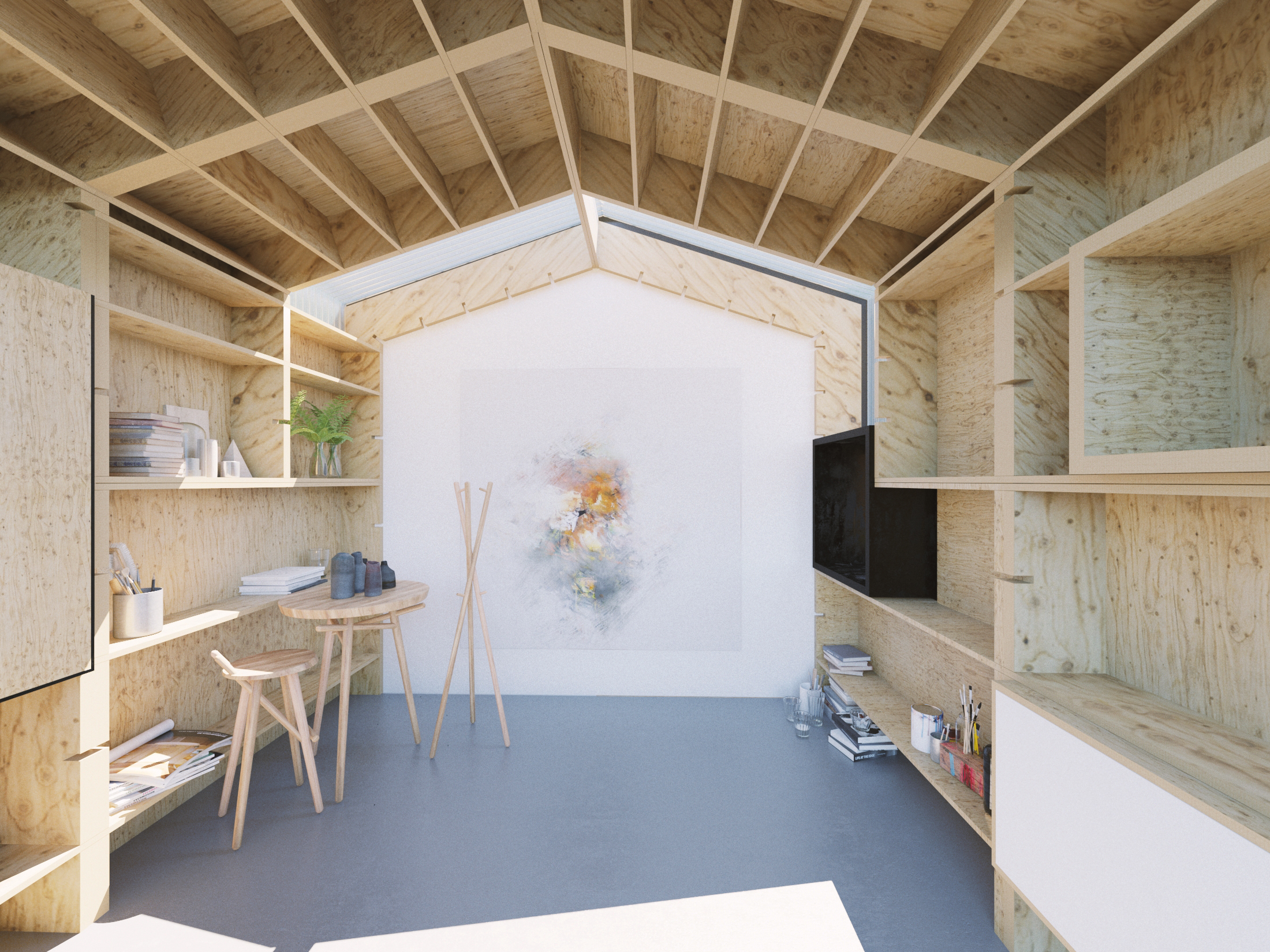
‘There has been a growing trend in recent years for garden sheds and outhouses that can be used flexibly as work or leisure spaces and the pandemic has only accelerated this trend,' says JaK Studio director Jacob Low. ‘During lockdown, our team became fascinated by the principles of games such as Minecraft which allow people to transform and customise their environments, and we began experimenting with the idea of customisable, modular micro-architecture. HOM3 transports what we found in the gaming world to the physical space, offering a really unique design solution for modern living.'
The cabins are not only designed to be flexible and functional but they are environmentally friendly too. The can be easily adapted to a site and built quite fast, minimising the impact of construction. They are built out of wood, using quality, specialist joinery skills and 100 per cent sustainable materials sourced from the forests of Bosnia.
With modular design, opportunities can truly be endless. The team at JaK are currently working with indie game designers AI Interactive ‘to develop an interactive platform that will allow individuals to design their own unique HOM3 structure,' they explain, ‘opening up a myriad of design possibilities.'
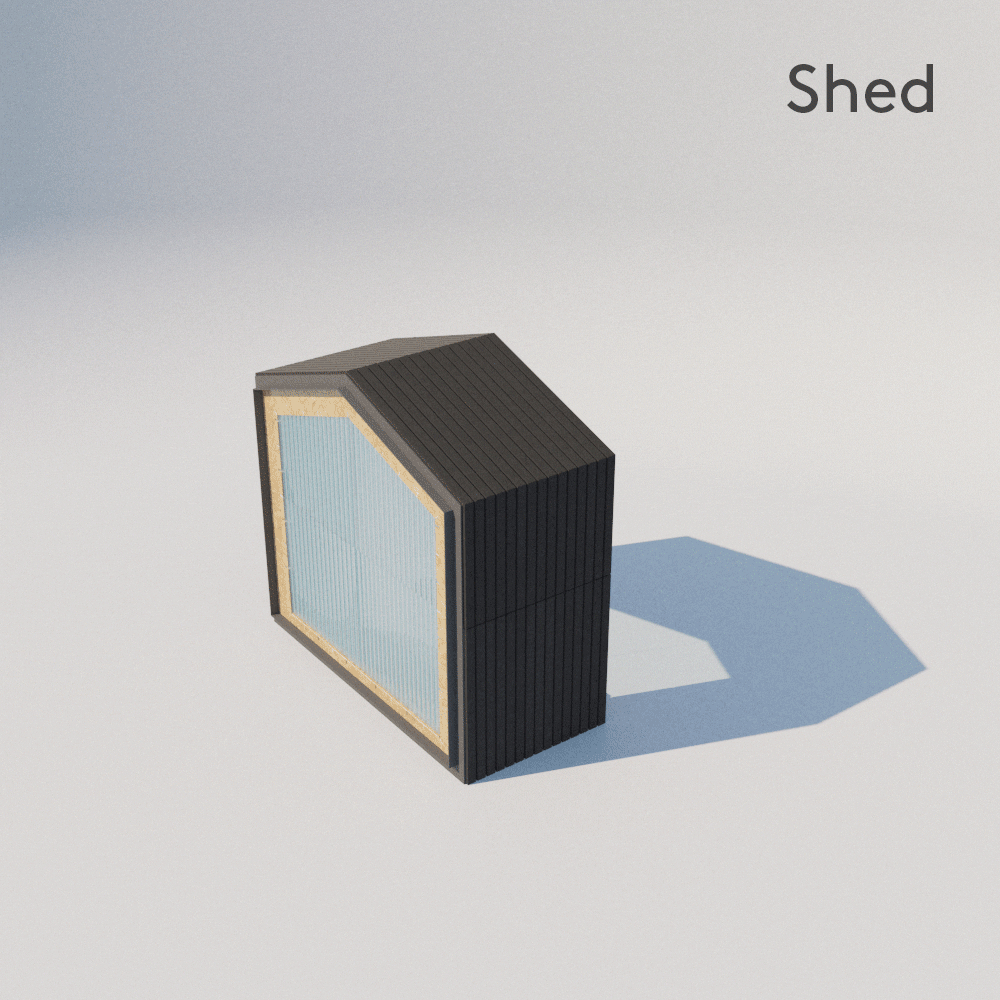
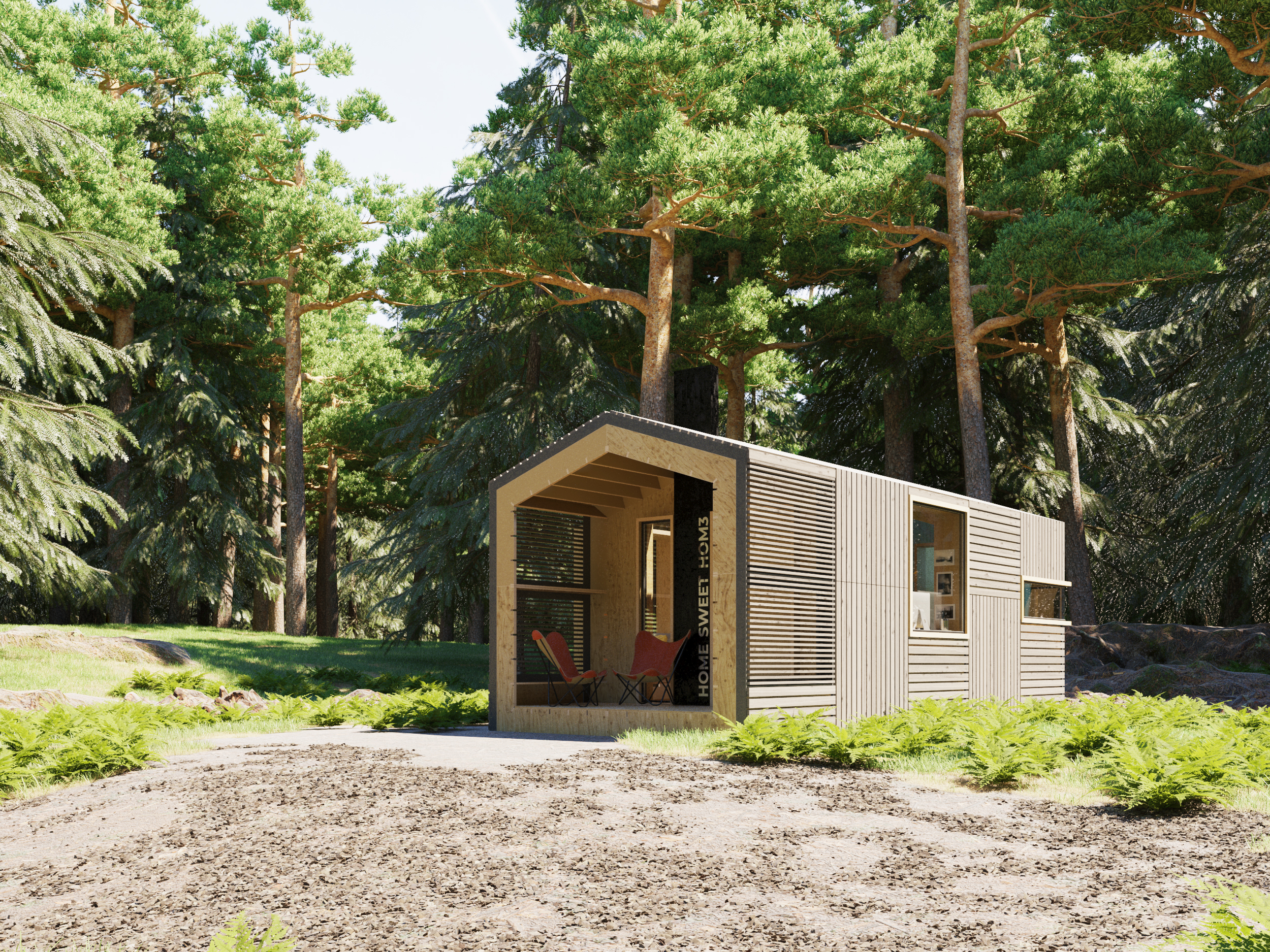
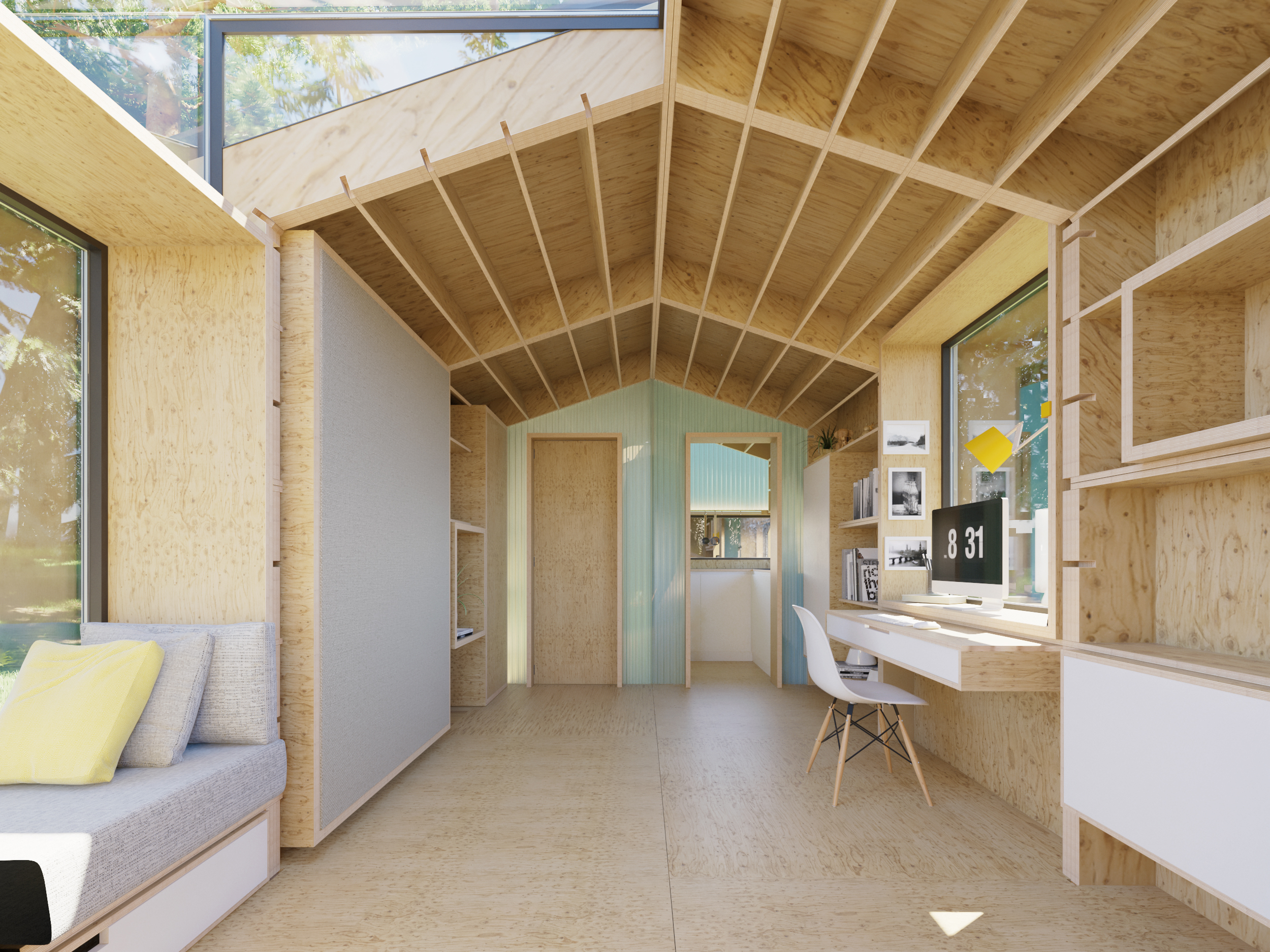
INFORMATION
jakstudio.co.uk
Receive our daily digest of inspiration, escapism and design stories from around the world direct to your inbox.
Ellie Stathaki is the Architecture & Environment Director at Wallpaper*. She trained as an architect at the Aristotle University of Thessaloniki in Greece and studied architectural history at the Bartlett in London. Now an established journalist, she has been a member of the Wallpaper* team since 2006, visiting buildings across the globe and interviewing leading architects such as Tadao Ando and Rem Koolhaas. Ellie has also taken part in judging panels, moderated events, curated shows and contributed in books, such as The Contemporary House (Thames & Hudson, 2018), Glenn Sestig Architecture Diary (2020) and House London (2022).
