Marine house on the west coast of Canada offers a serene collection of living spaces
Openspace Architecture’s Marine House is a meticulously crafted and unashamedly modern design that makes the most of its waterside site in West Vancouver
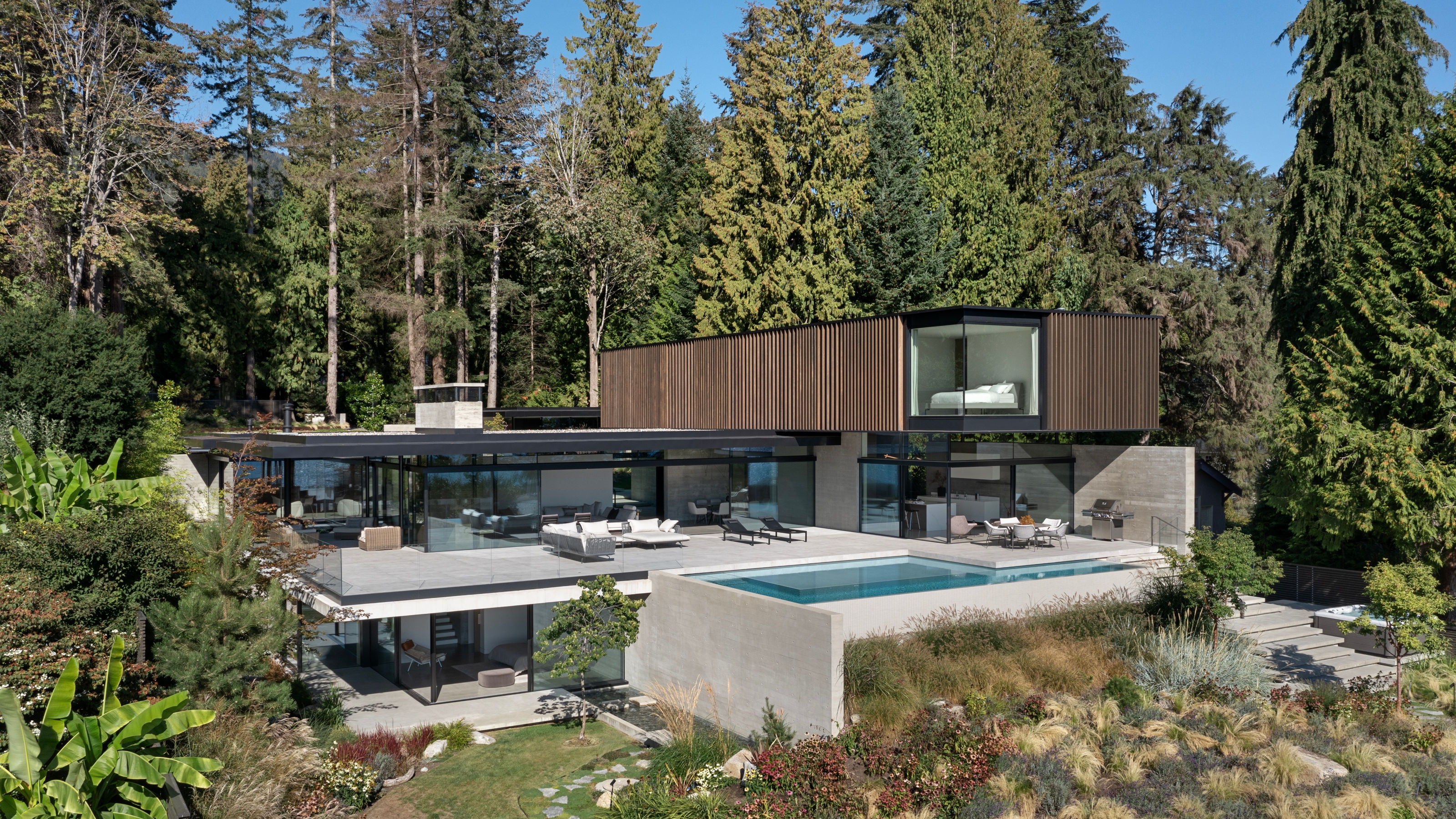
Receive our daily digest of inspiration, escapism and design stories from around the world direct to your inbox.
You are now subscribed
Your newsletter sign-up was successful
Want to add more newsletters?

Daily (Mon-Sun)
Daily Digest
Sign up for global news and reviews, a Wallpaper* take on architecture, design, art & culture, fashion & beauty, travel, tech, watches & jewellery and more.

Monthly, coming soon
The Rundown
A design-minded take on the world of style from Wallpaper* fashion features editor Jack Moss, from global runway shows to insider news and emerging trends.

Monthly, coming soon
The Design File
A closer look at the people and places shaping design, from inspiring interiors to exceptional products, in an expert edit by Wallpaper* global design director Hugo Macdonald.
Arranged across three levels, Marine House cascades down a sloping site in West Vancouver, uncovering dramatic views across the Strait of Georgia to the Gulf Islands. Against a backdrop of mature trees, Openspace Architecture has woven a sleek modern structure from a series of interlocking terraces and changing levels, united by broad steps and overhangs that reach out into the surrounding landscape.

The entrance sequence
Marine House: a minimalist home with dramatic views
‘We worked closely with the client,’ the architects say, ‘and the collaborative outcome is a minimal, contemporary home with spaces warmed by natural light, texture, and wooden materials.’ The public-facing façade gives little hint of what’s within, with a formal entrance courtyard leading from the carport and gym to a modest single-storey living space with a wooden louvered box above.
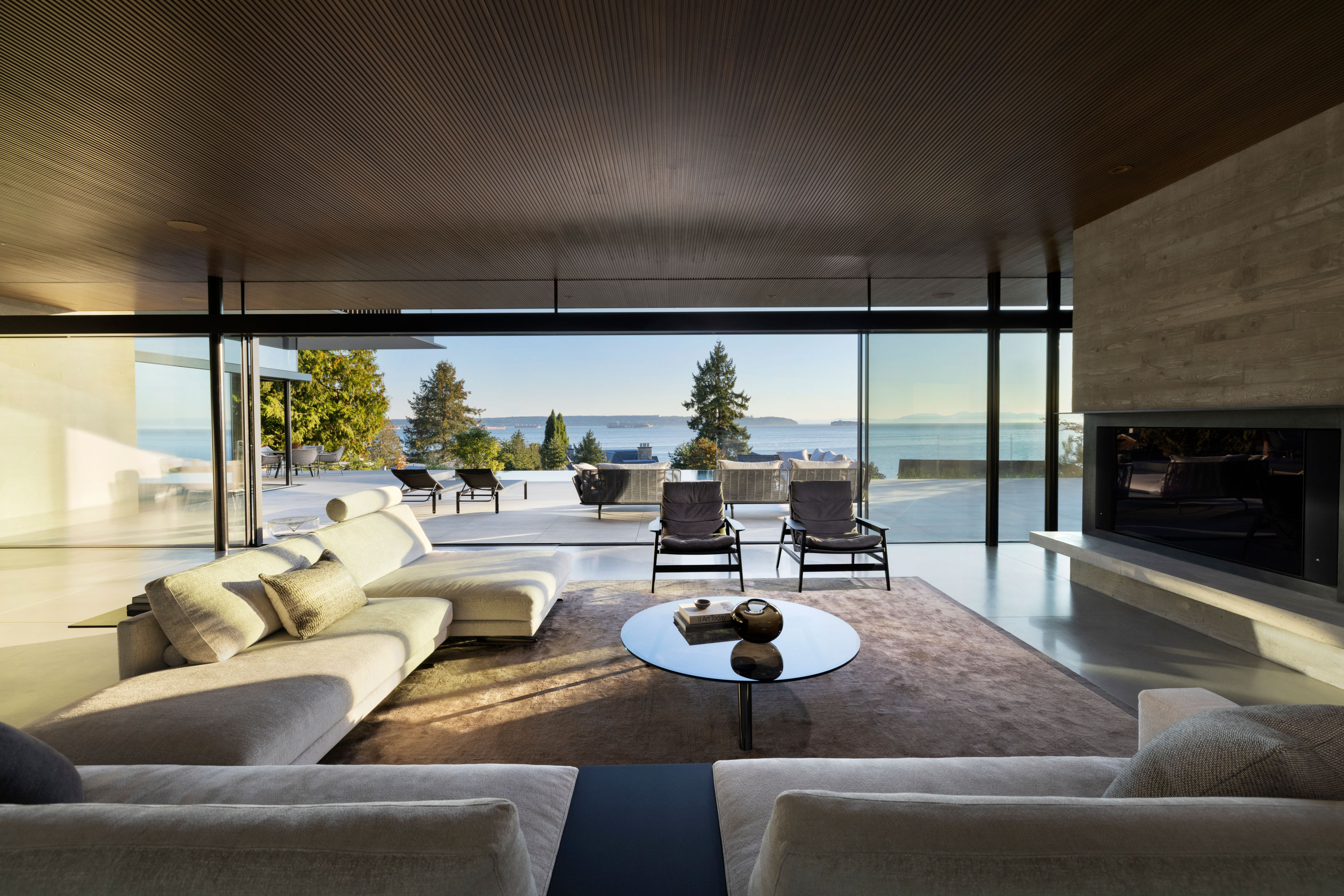
The main living space
The latter is actually a slender beam of accommodation, which houses four generous bedrooms and extends out across the site towards the ocean. The main entrance is flanked by a concrete wall, behind which is a secondary entrance to the utility spaces. Once inside, the Pacific is revealed, with a main living room and kitchen arranged in an L-shape around a generous terrace with an infinity pool overlooking the ocean.
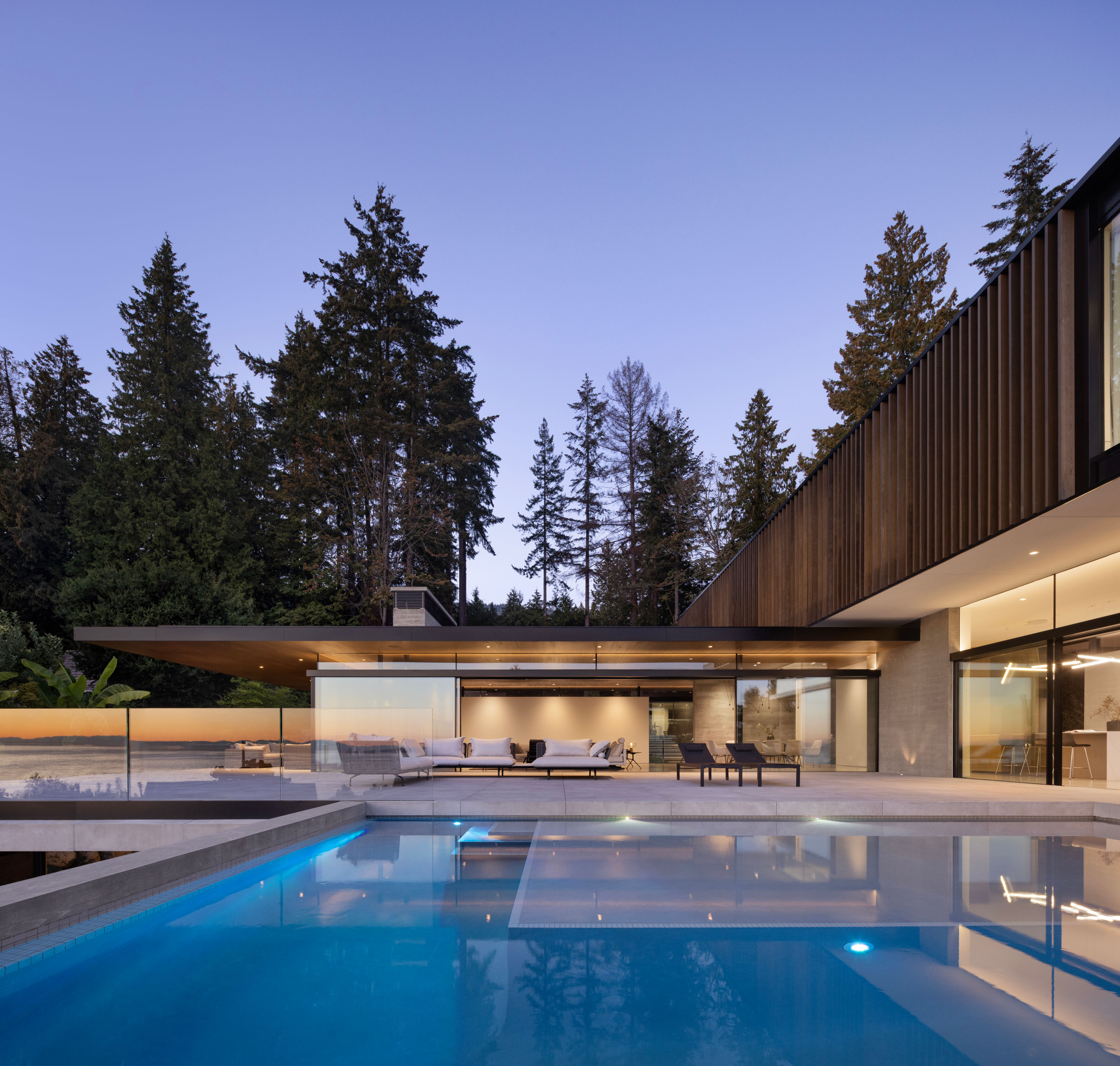
Looking back at the house from the pool
The upper floor cantilevers out across the terrace to create a covered sitting area, while steps lead down towards the shore. At the far end of the sitting room, behind the large fireplace, a covered glass bridge leads up to the separate study room, a secluded sitting and reading space that is treated like a standalone pavilion.
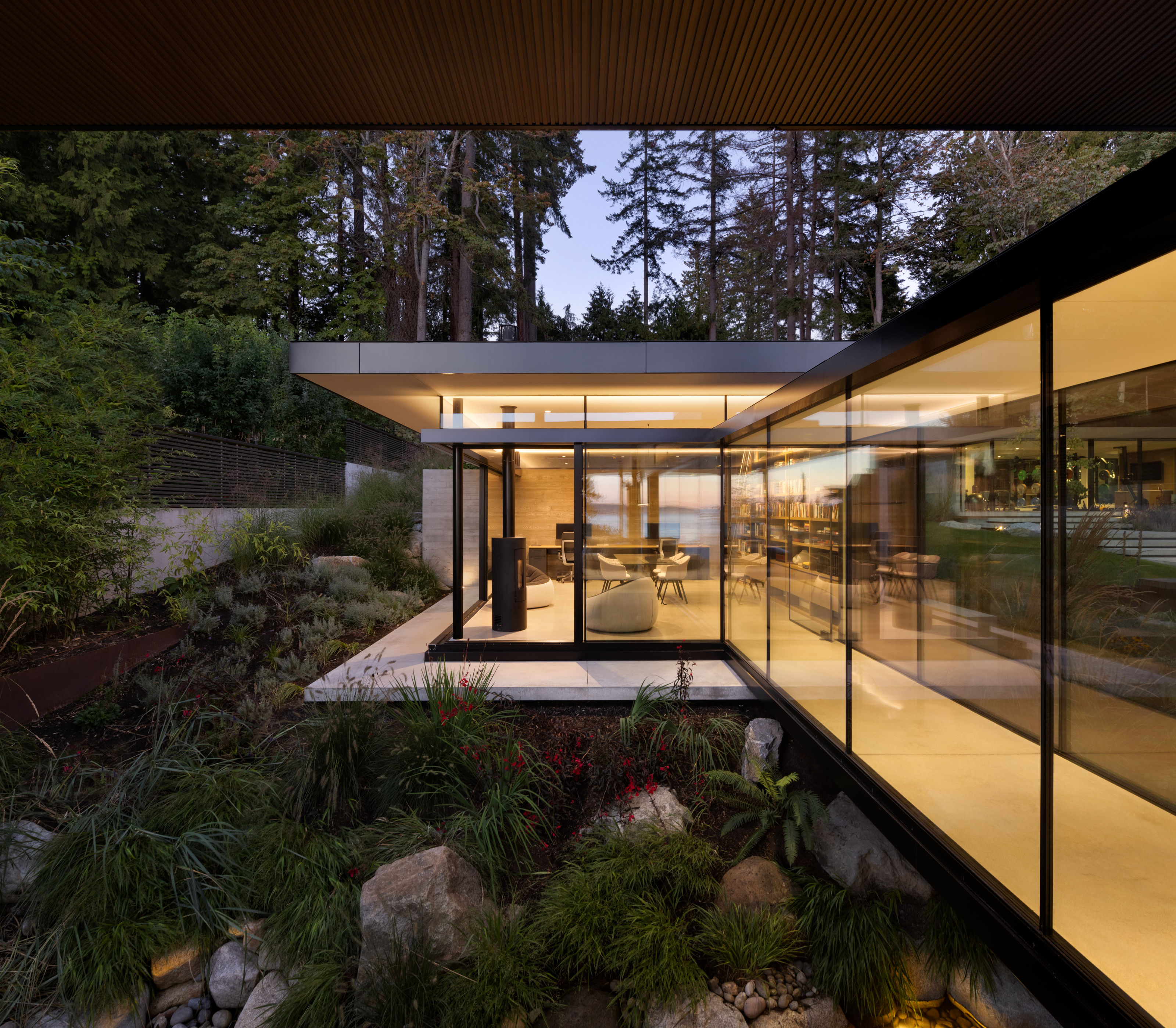
The bridge to the study room
A staircase also leads down to the principal bedroom suite, with both bedroom and bathroom fitted with large sliding glass corners that open up the spaces to the private terrace, emphasising the sense of sanctuary and detachment from the main house and closer engagement with the landscape. There’s also substantial closet space as well as a mechanical room and general storage.
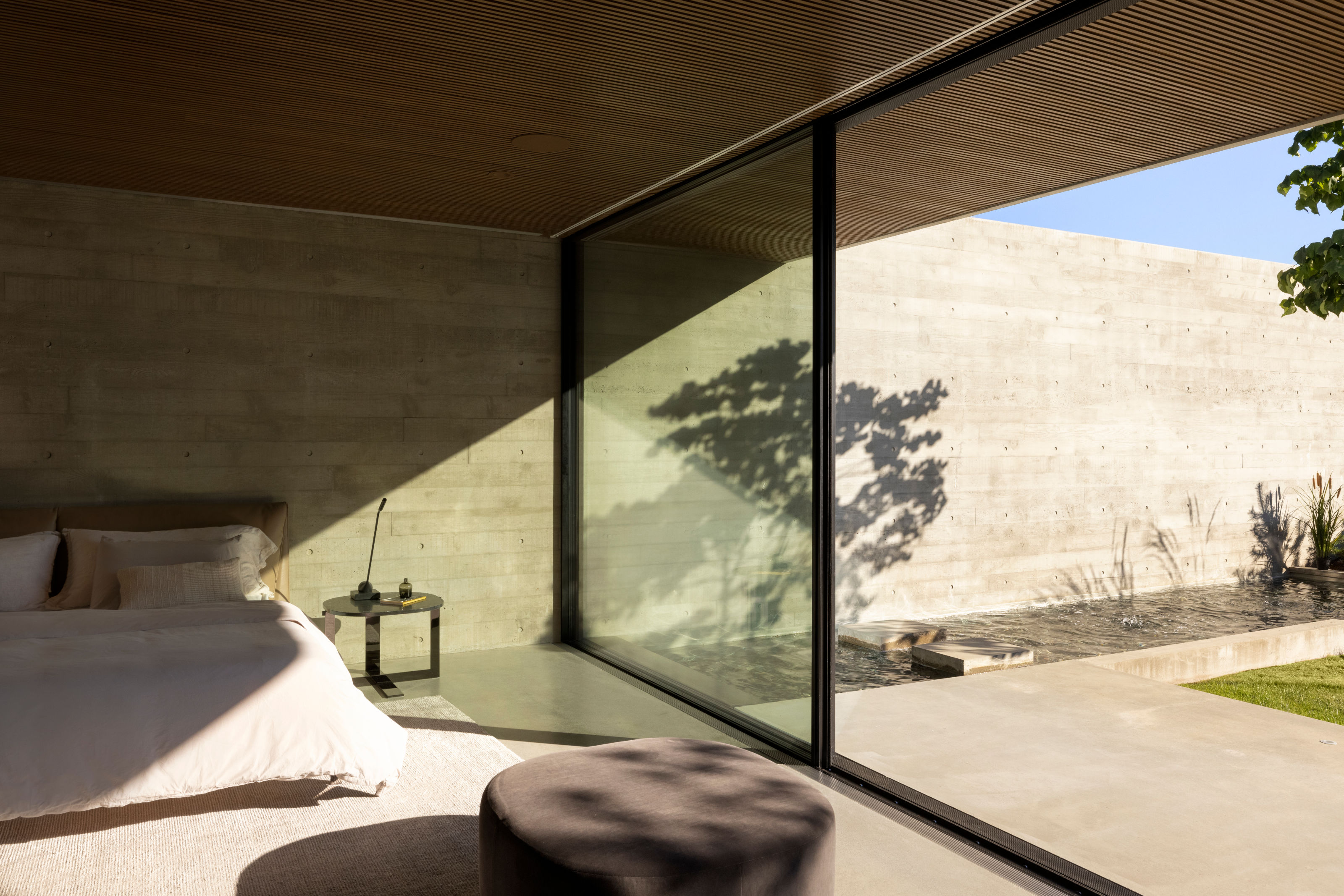
The main bedroom on the lower level
Founded by Don Gurney, North Vancouver-based Openspace Architecture describes itself as a boutique architectural and interior design practice that focuses on residential projects. Previous projects include a house threaded through the trees in British Columbia, and all deploy meticulous detail and craftsmanship to make the most of rare and spectacular sites.
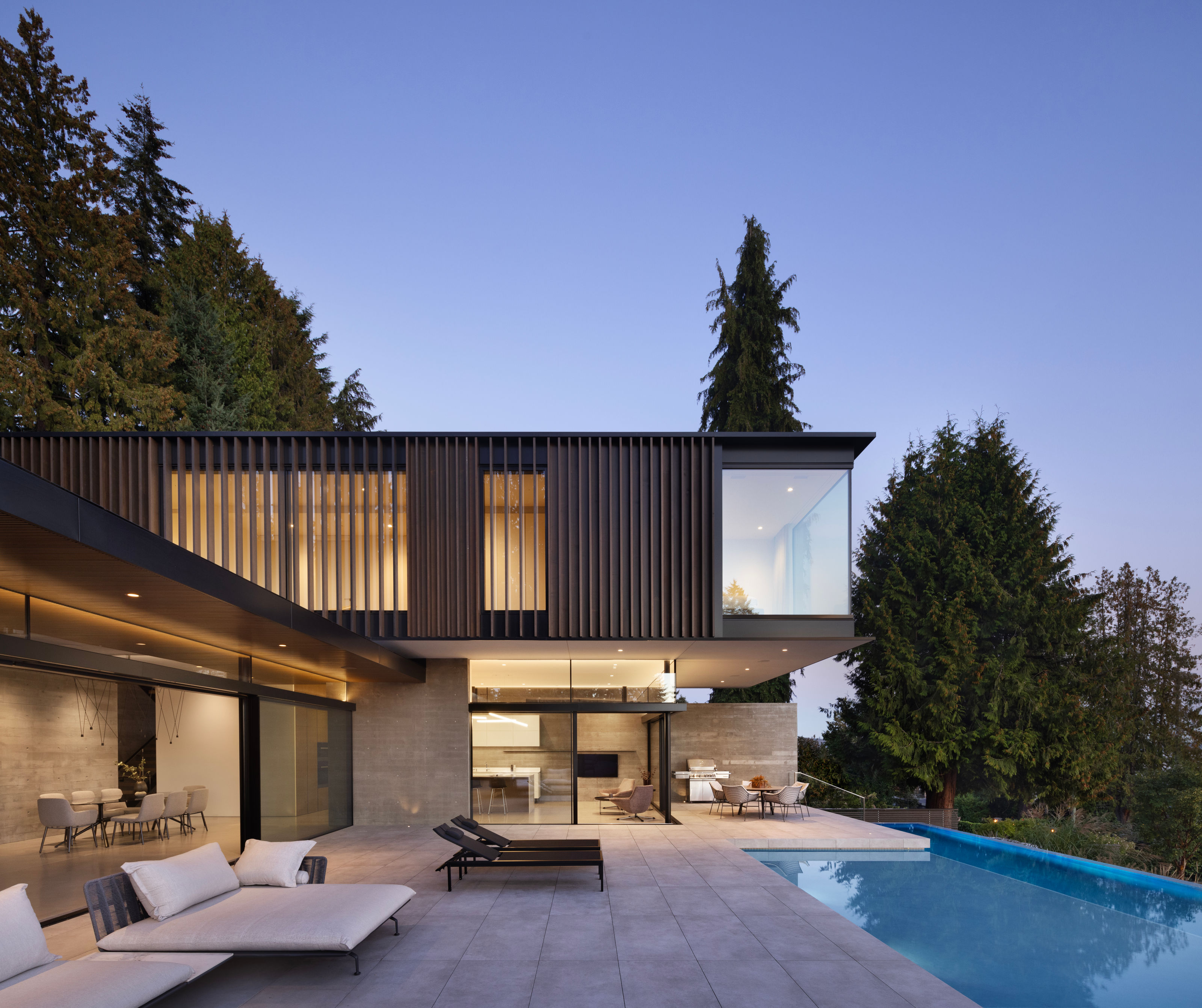
The bedroom box cantilevers out across the terrace
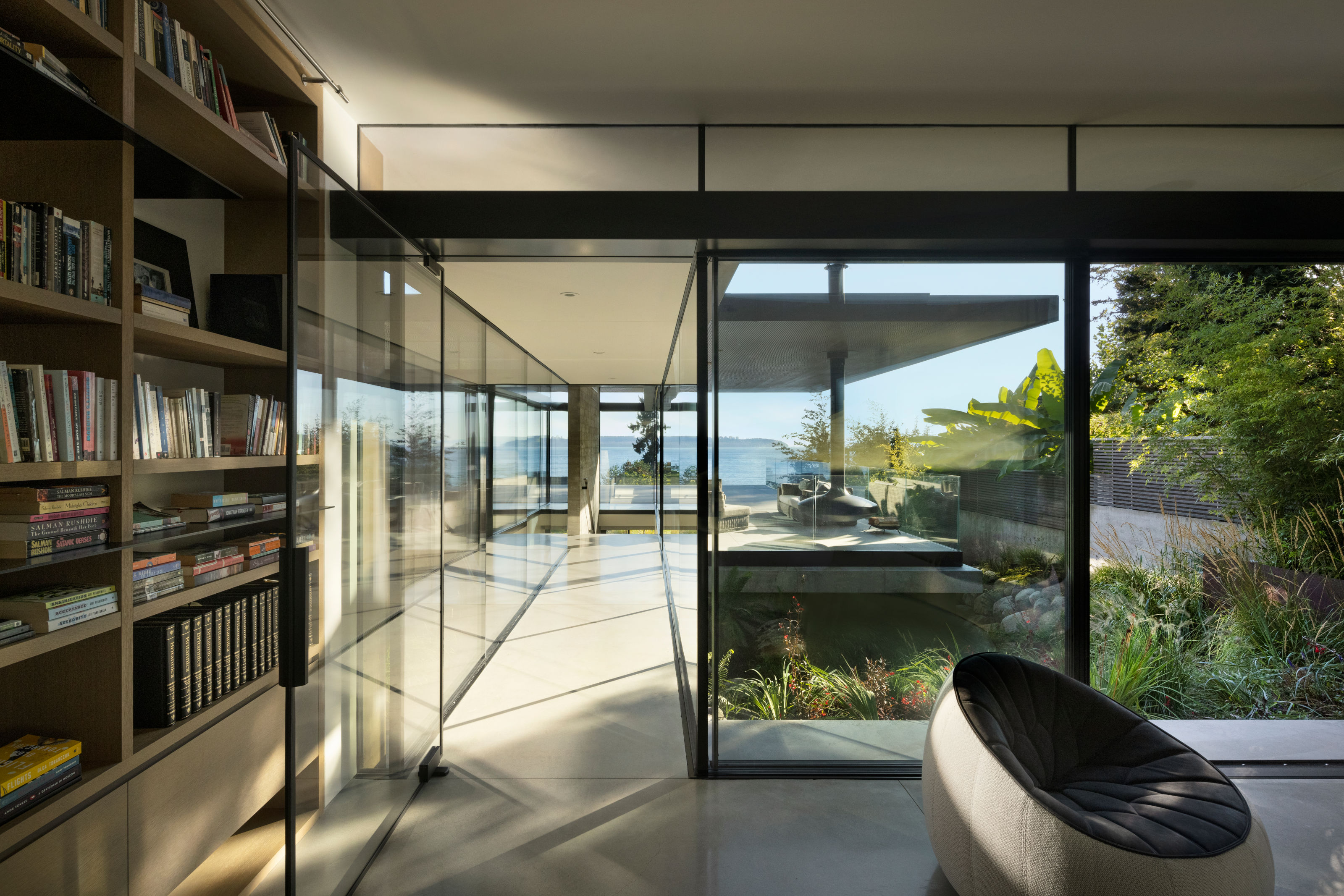
View from study room looking back towards the main house
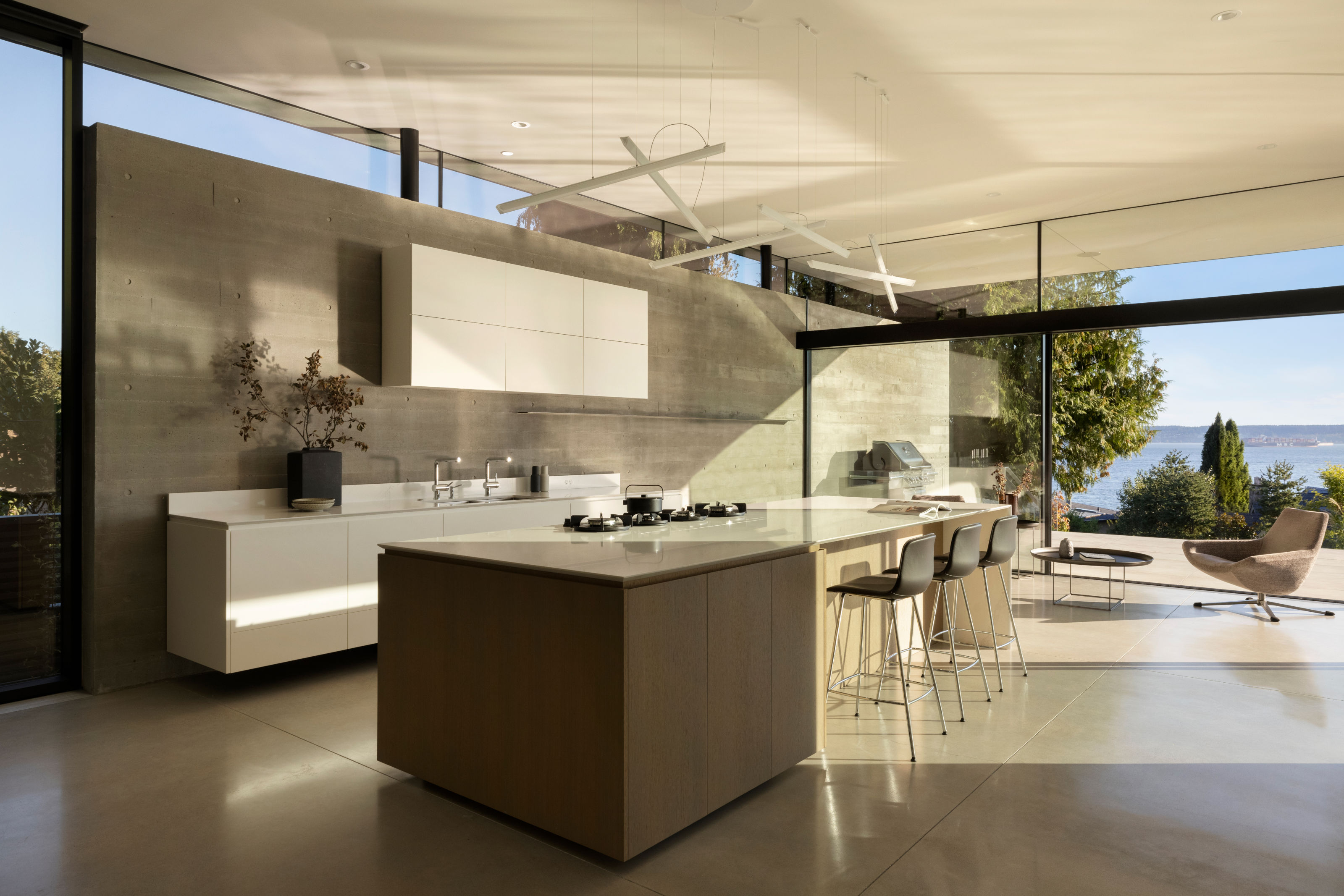
The kitchen
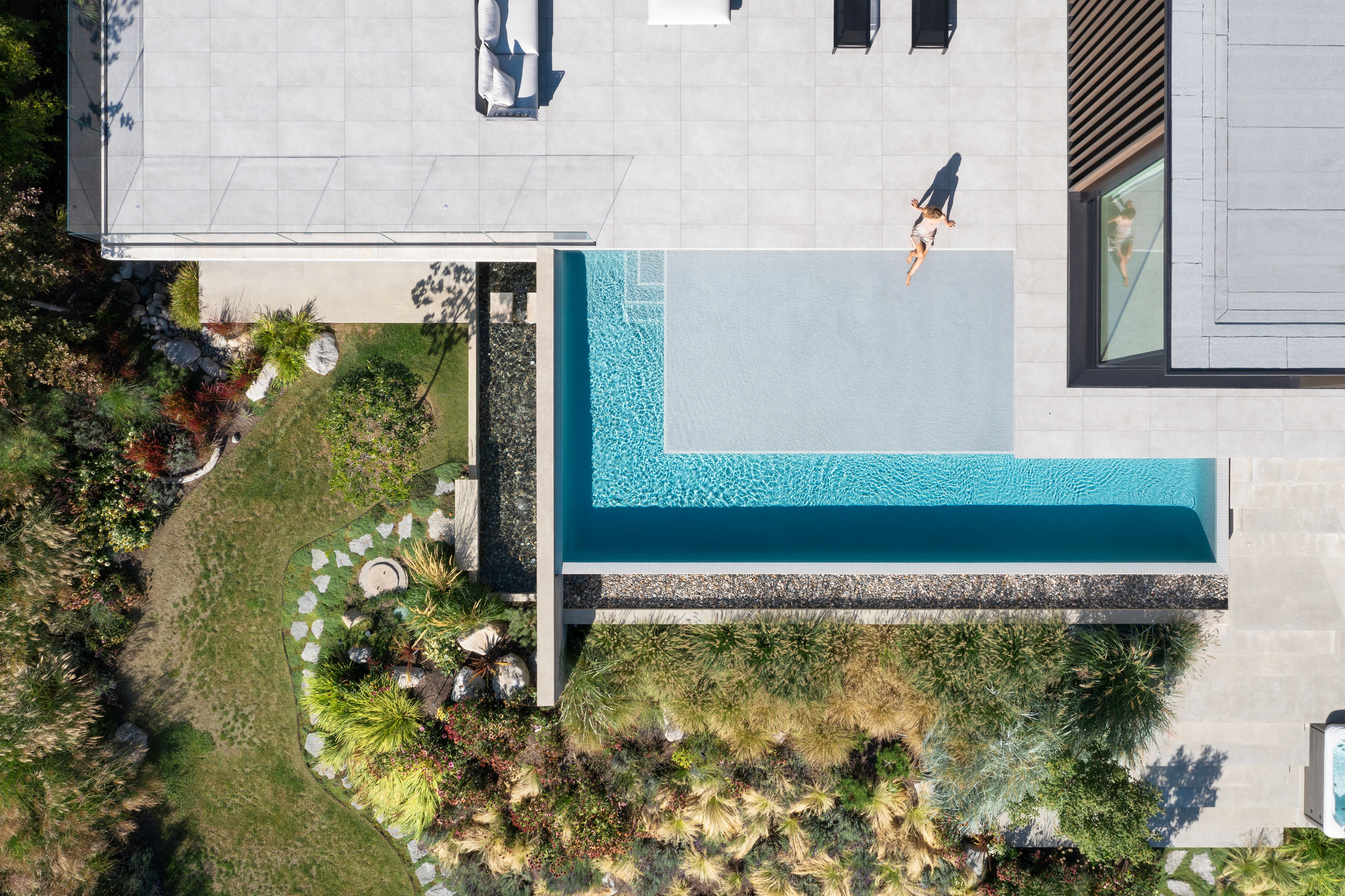
An aerial view of the terrace and pool
Receive our daily digest of inspiration, escapism and design stories from around the world direct to your inbox.
Jonathan Bell has written for Wallpaper* magazine since 1999, covering everything from architecture and transport design to books, tech and graphic design. He is now the magazine’s Transport and Technology Editor. Jonathan has written and edited 15 books, including Concept Car Design, 21st Century House, and The New Modern House. He is also the host of Wallpaper’s first podcast.