British Columbia house immerses its occupants in the region’s evergreen forests
Openspace Architecture has designed this British Columbia house, a grand modernist retreat in the heart of Whistler, making the most of the spectacular natural landscape
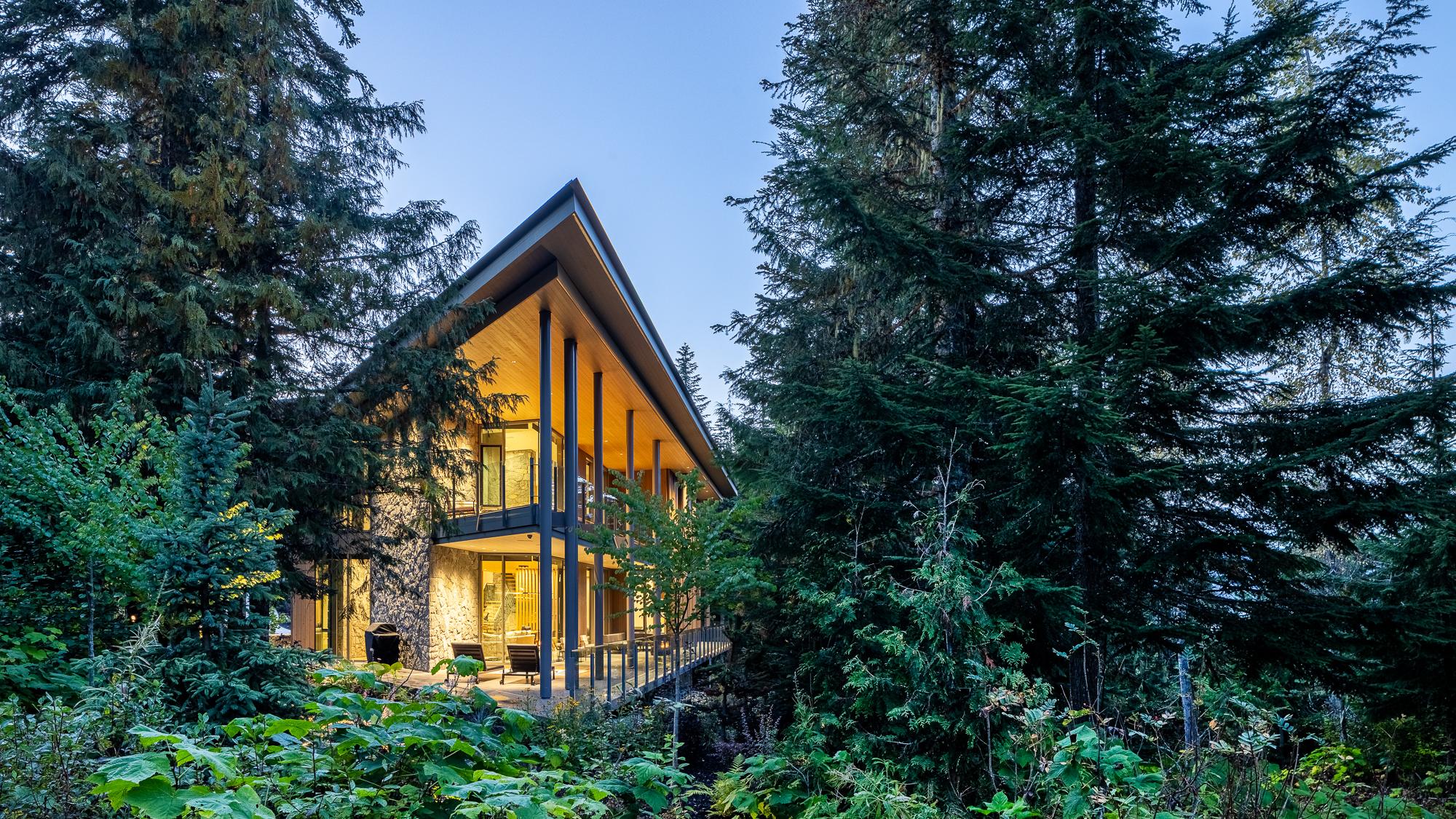
Receive our daily digest of inspiration, escapism and design stories from around the world direct to your inbox.
You are now subscribed
Your newsletter sign-up was successful
Want to add more newsletters?

Daily (Mon-Sun)
Daily Digest
Sign up for global news and reviews, a Wallpaper* take on architecture, design, art & culture, fashion & beauty, travel, tech, watches & jewellery and more.

Monthly, coming soon
The Rundown
A design-minded take on the world of style from Wallpaper* fashion features editor Jack Moss, from global runway shows to insider news and emerging trends.

Monthly, coming soon
The Design File
A closer look at the people and places shaping design, from inspiring interiors to exceptional products, in an expert edit by Wallpaper* global design director Hugo Macdonald.
Trail’s Edge is a monumental new family home: a British Columbia house that conceals its substantial size through its immersive relationship with its natural surroundings in a wooded plot in Whistler.
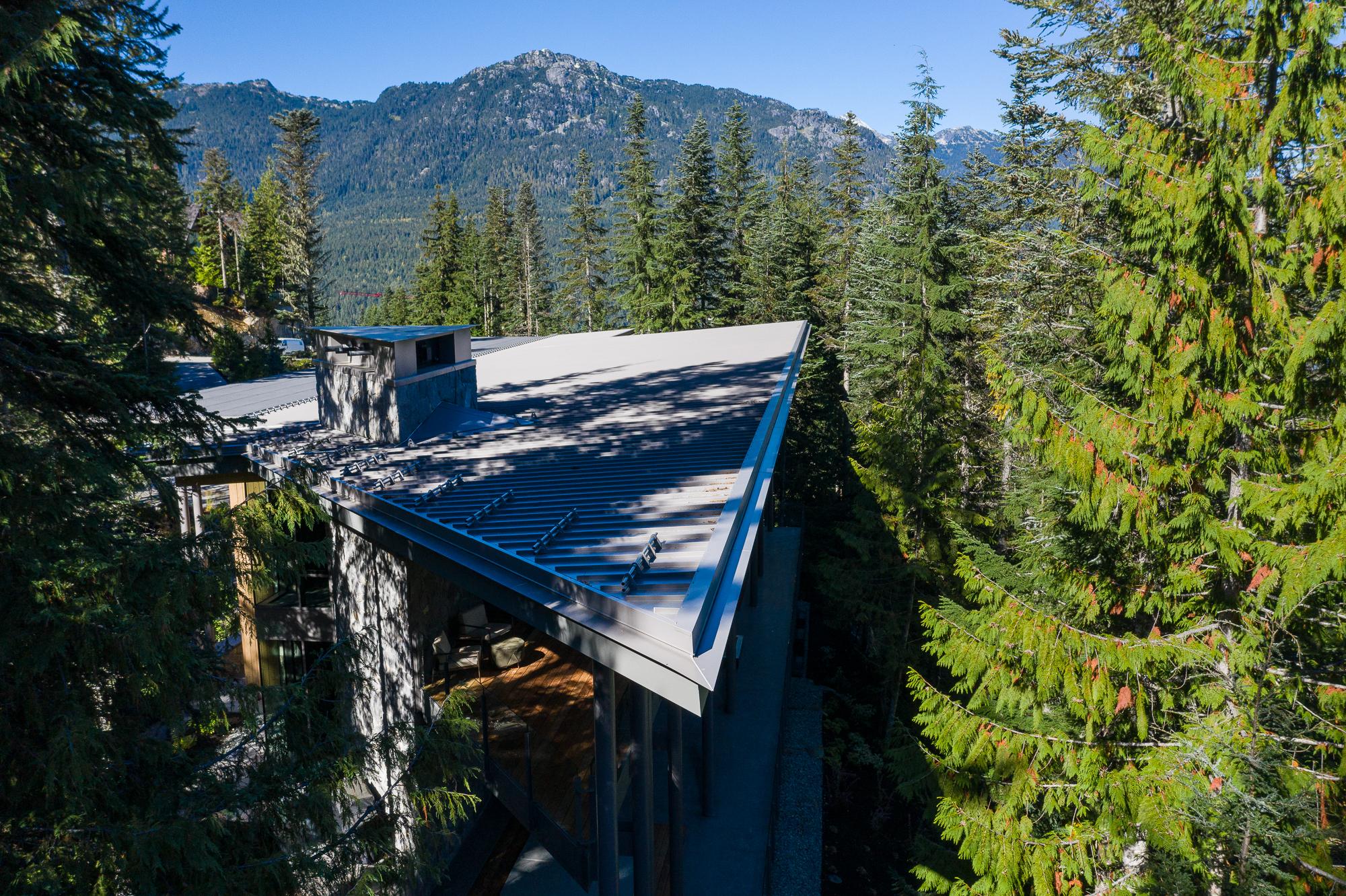
Openspace Architecture designs this British Columbia house
Designed by North Vancouver’s Openspace Architecture, a practice founded in 1998 by Don Gurney and Eric Pettit, the new house is one of a series of spectacular residences the studio has built in the Pacific Northwest.
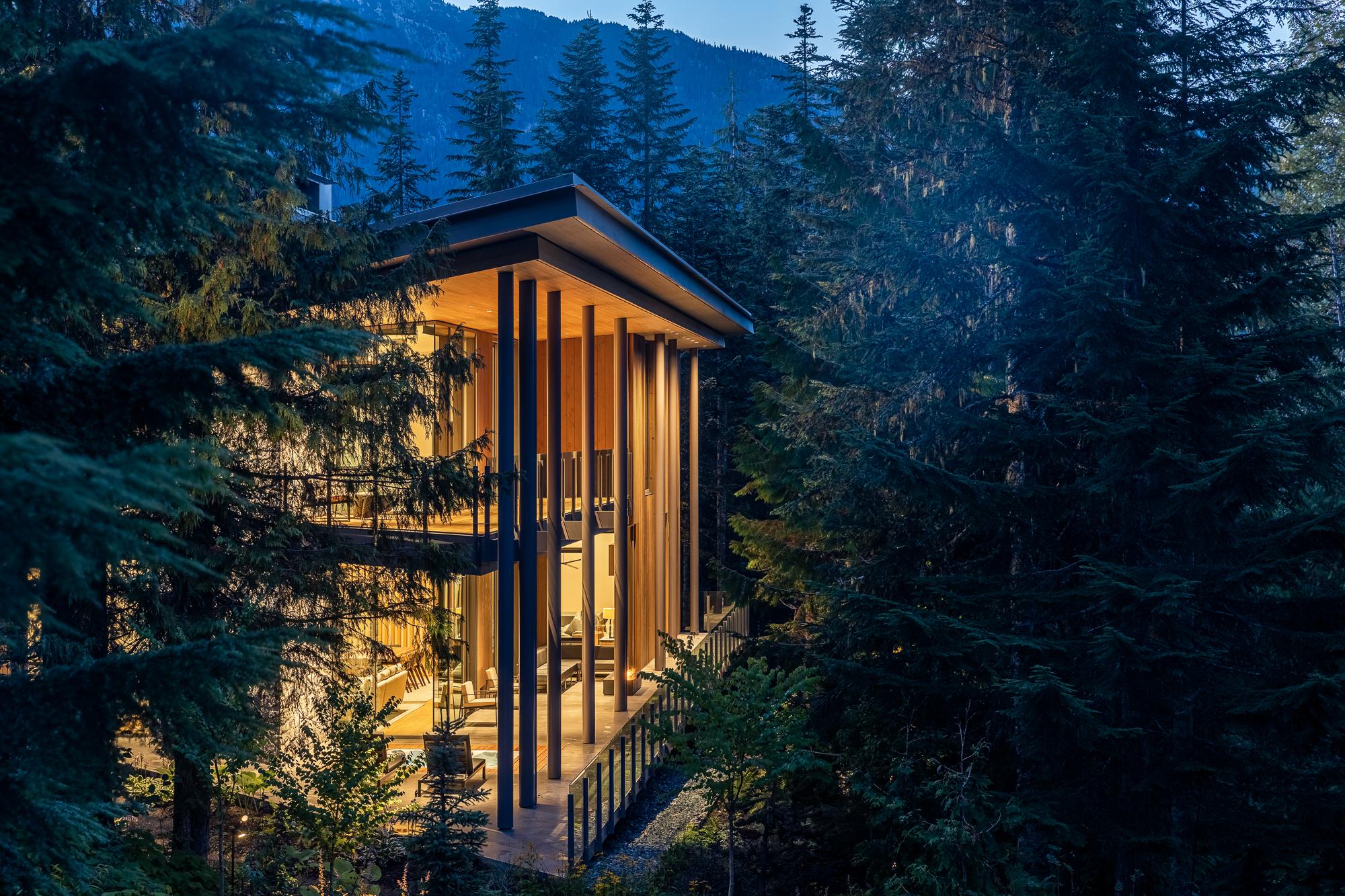
At 8,200 sq ft, the house occupies the southern part of a wedge-shaped plot south of Whistler Creek. The plan is tapered to follow the property line, with floor-to-ceiling glass looking out onto the trees and a relatively obscured and sober façade facing the public road, cloaking what is within.
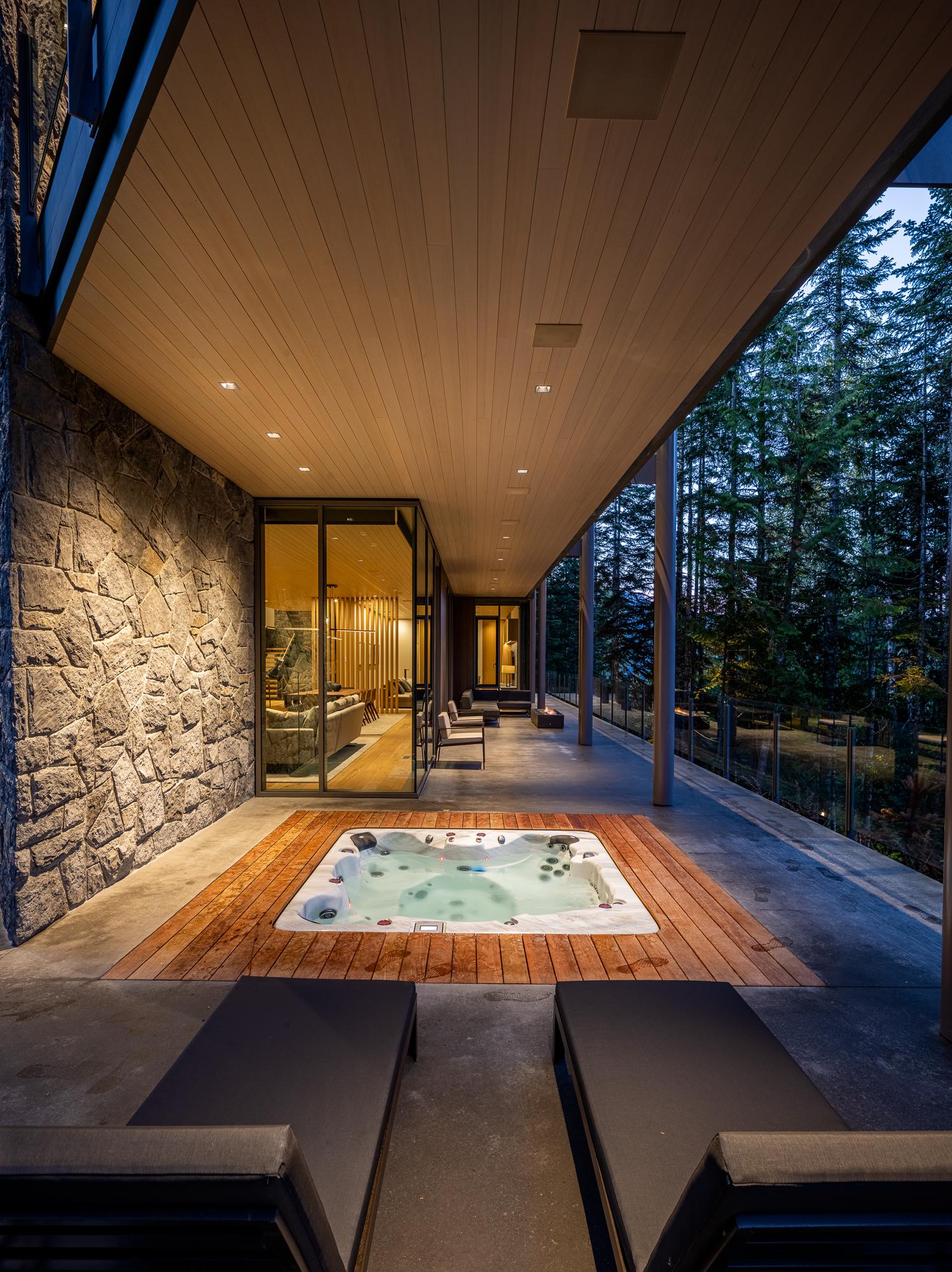
The relationship with nature is emphasised by the decks that wrap around the forest façade. They are covered by a prow-like roof that sails off into the trees, and are supported by a row of tall steel columns that evoke the region’s arrow-straight cedar and pine trees. The lower deck wraps around the house and includes a hot tub and a fire pit, while the upper deck level is a more private space accessed from the principal bedroom suite.
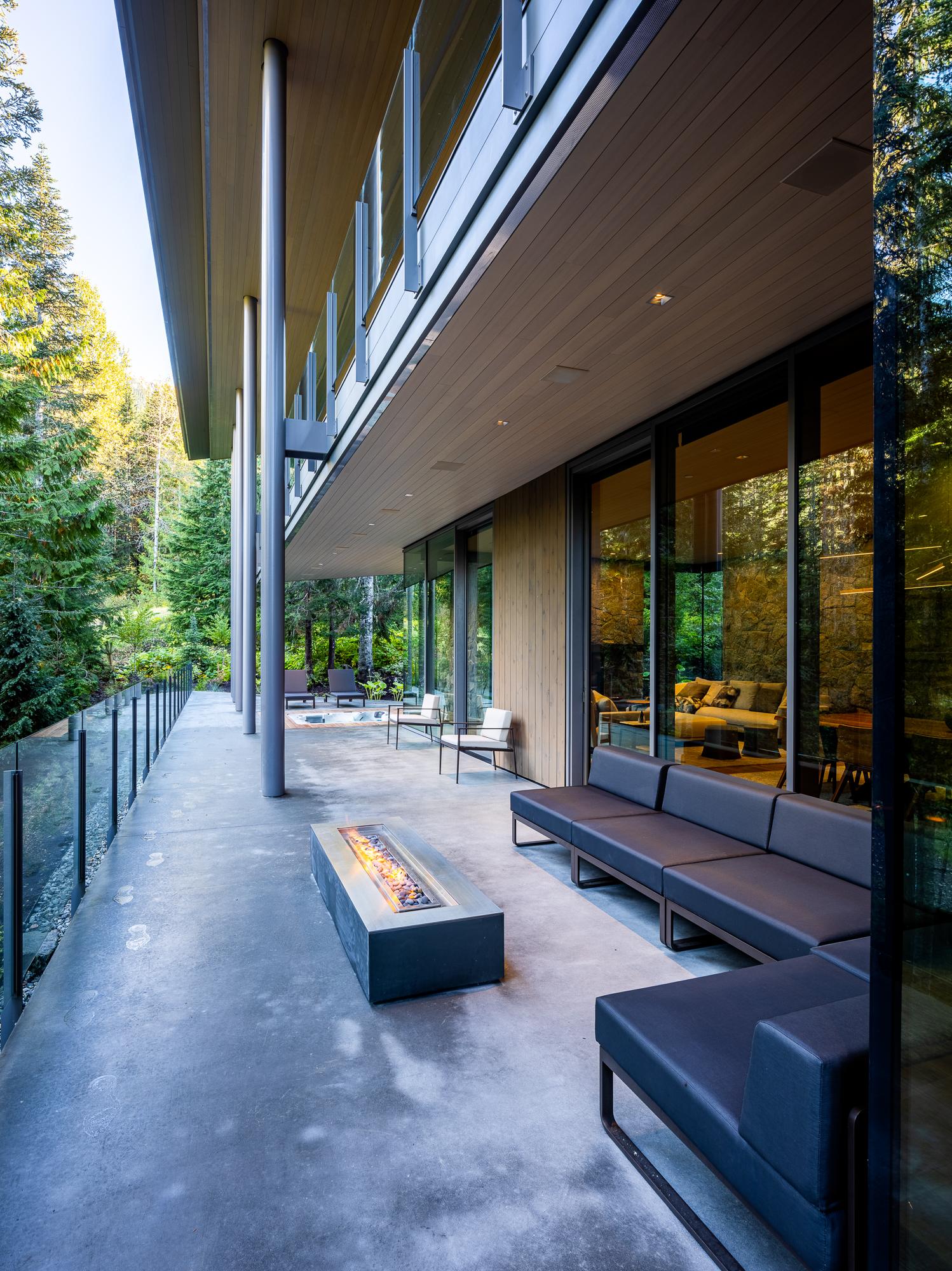
Throughout the project, the architects have used chunky basalt stone cladding to define key areas of the interior and exterior, which contrast with the fine joinery used throughout for floors, ceiling, cabinetry and key pieces of furniture.
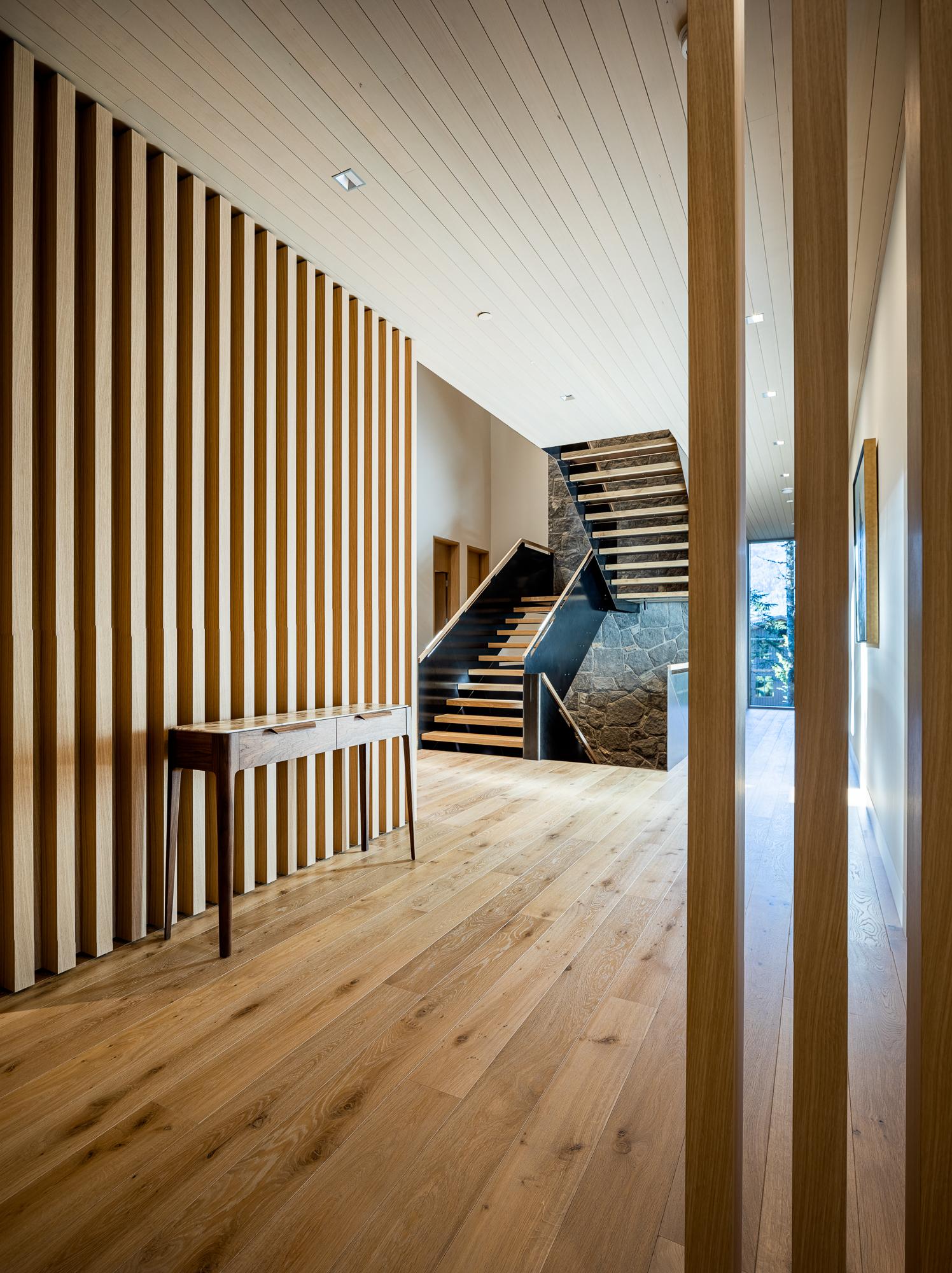
The architects describe this blend of solidity and openness as a way of achieving ‘the psychological comforts of shelter’. The interior is similarly subdivided, with thin wooden slat screens serving as partitions between the fluid series of main living rooms, which circulate around the main hallway.
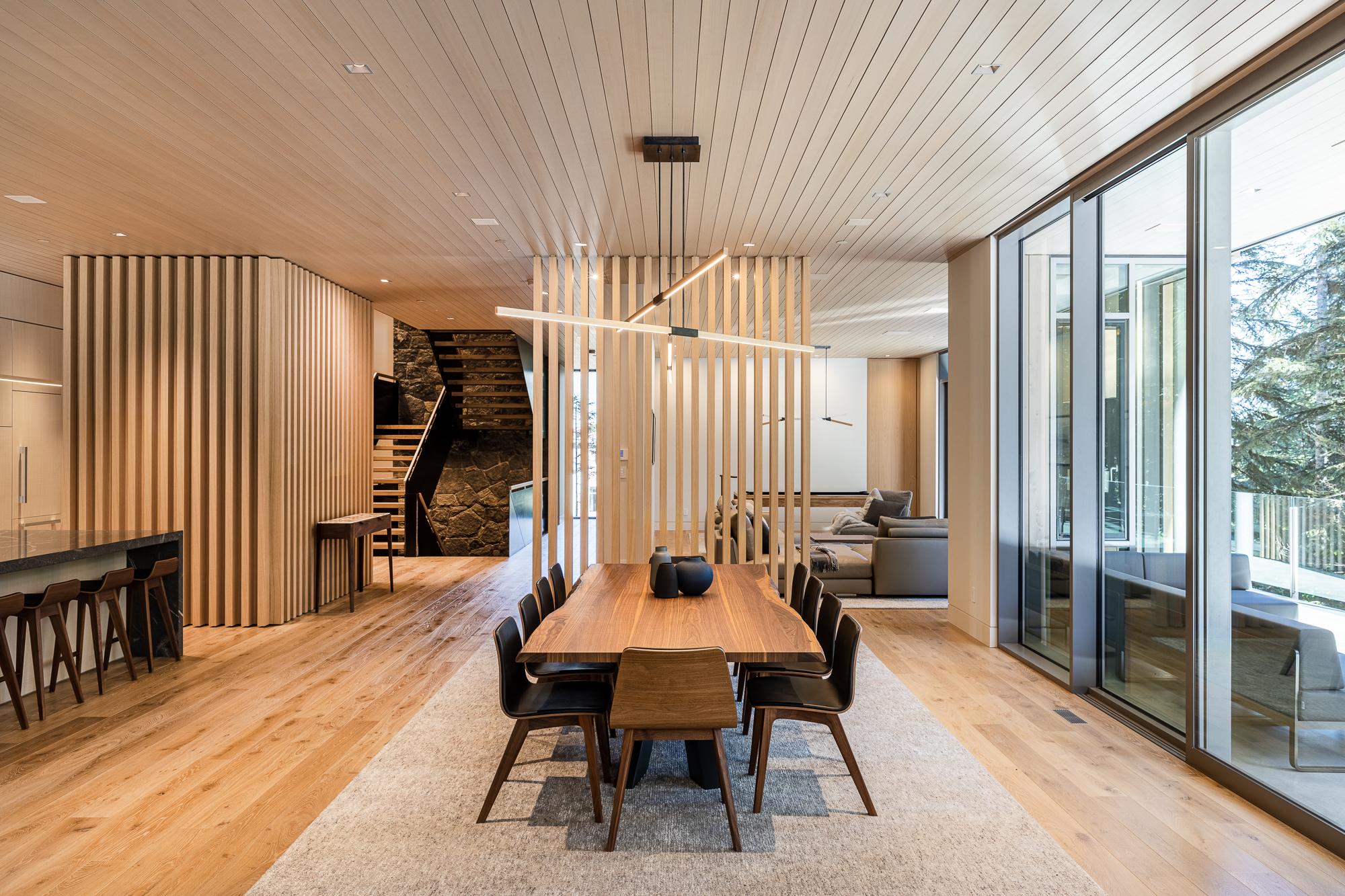
These include a living and dining room, a family room, games room and office, with a downstairs guest suite and a dedicated space for ski storage and changing.
Receive our daily digest of inspiration, escapism and design stories from around the world direct to your inbox.
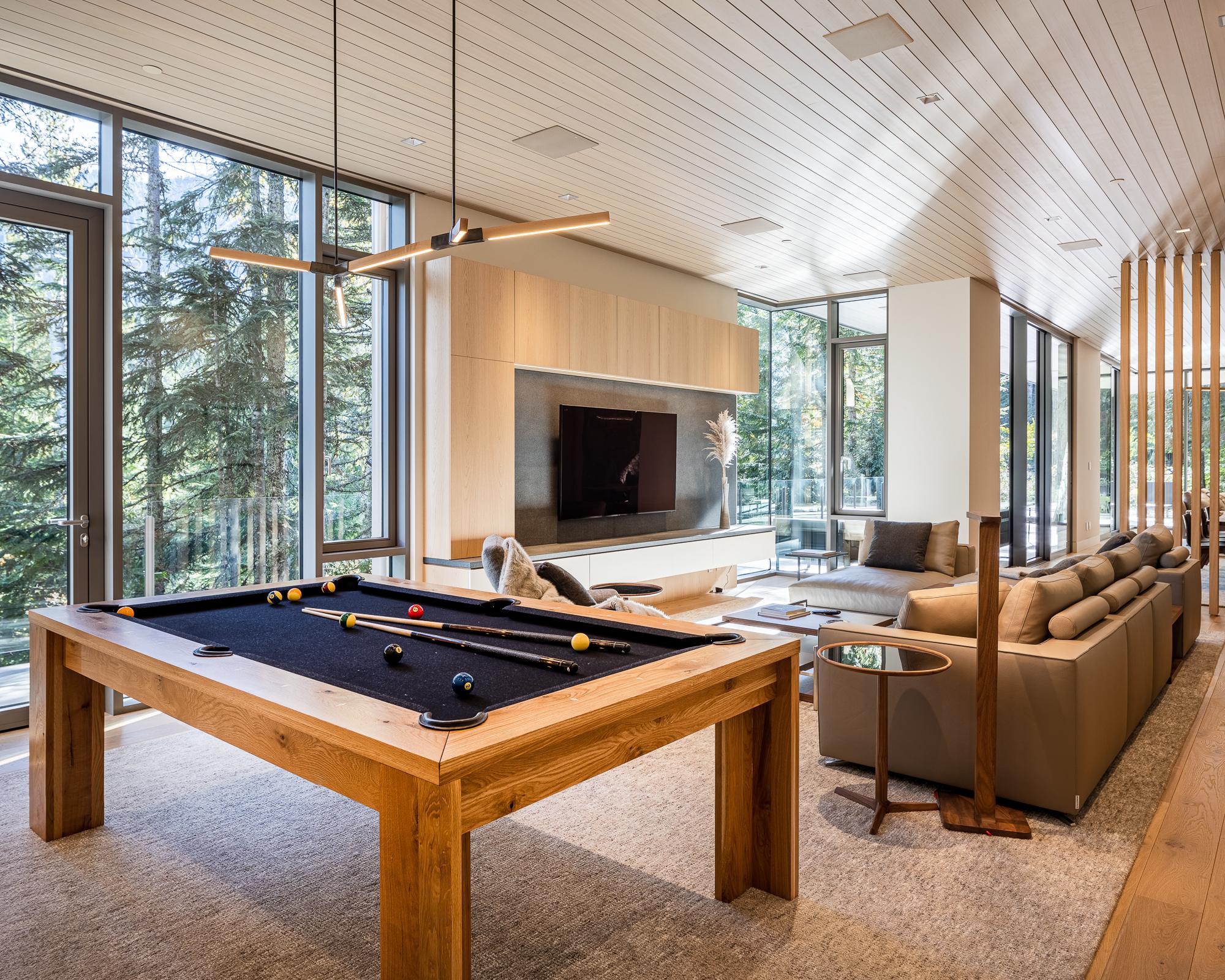
Upstairs there are five more ensuite bedrooms, with a double-height stairwell that rises up above the main entrance hall. The architects write that the ‘architecture immerses its inhabitants into the site's environment and offers a calming remedy to the cacophony of urban life’.
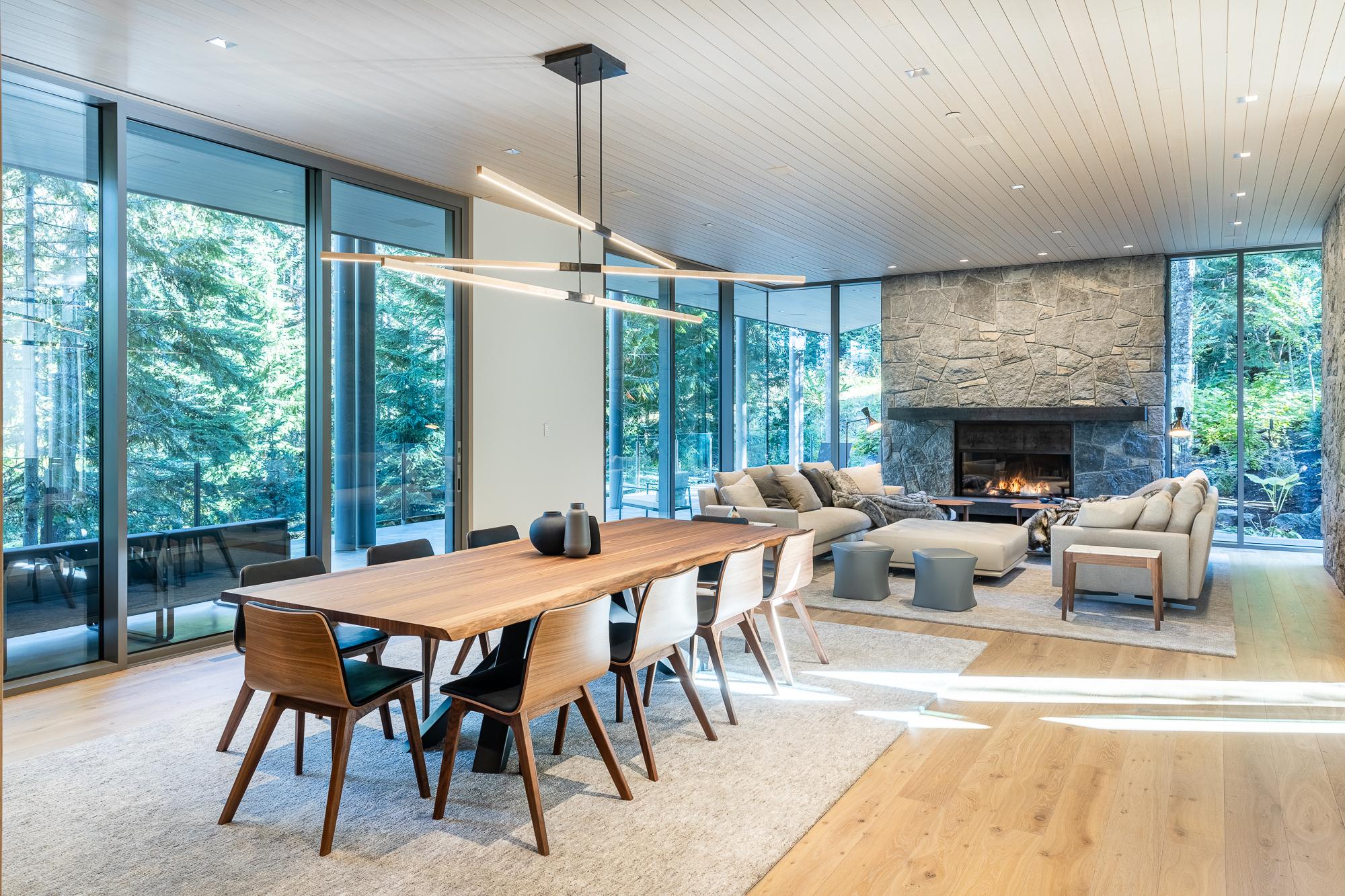
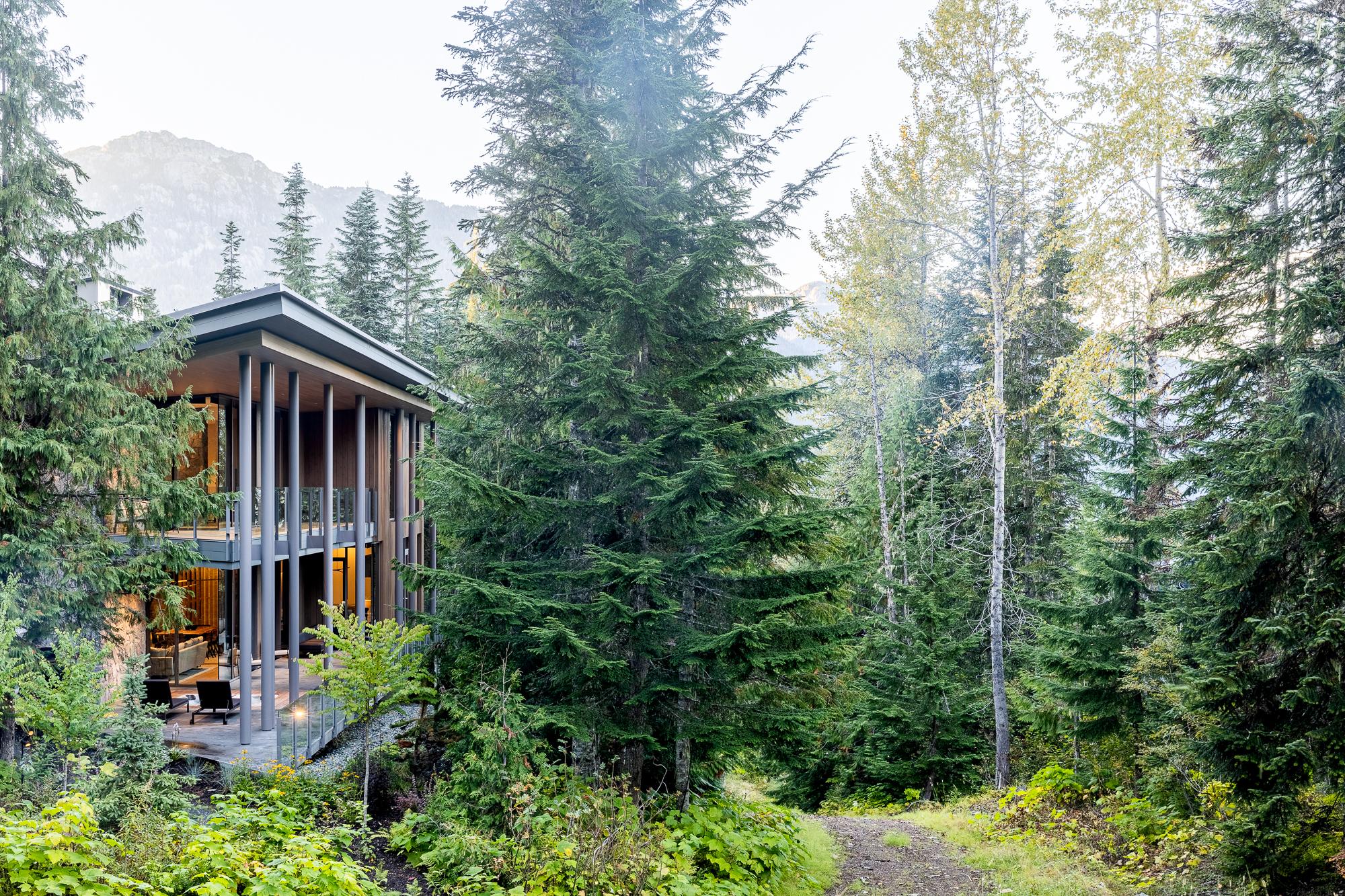
Jonathan Bell has written for Wallpaper* magazine since 1999, covering everything from architecture and transport design to books, tech and graphic design. He is now the magazine’s Transport and Technology Editor. Jonathan has written and edited 15 books, including Concept Car Design, 21st Century House, and The New Modern House. He is also the host of Wallpaper’s first podcast.