March House is a sustainable, future-proof home by the River Thames
March House by London-based Knox Bhavan brings context, sustainability and modern construction methods together on the banks of the River Thames

Edmund Sumner - Photography
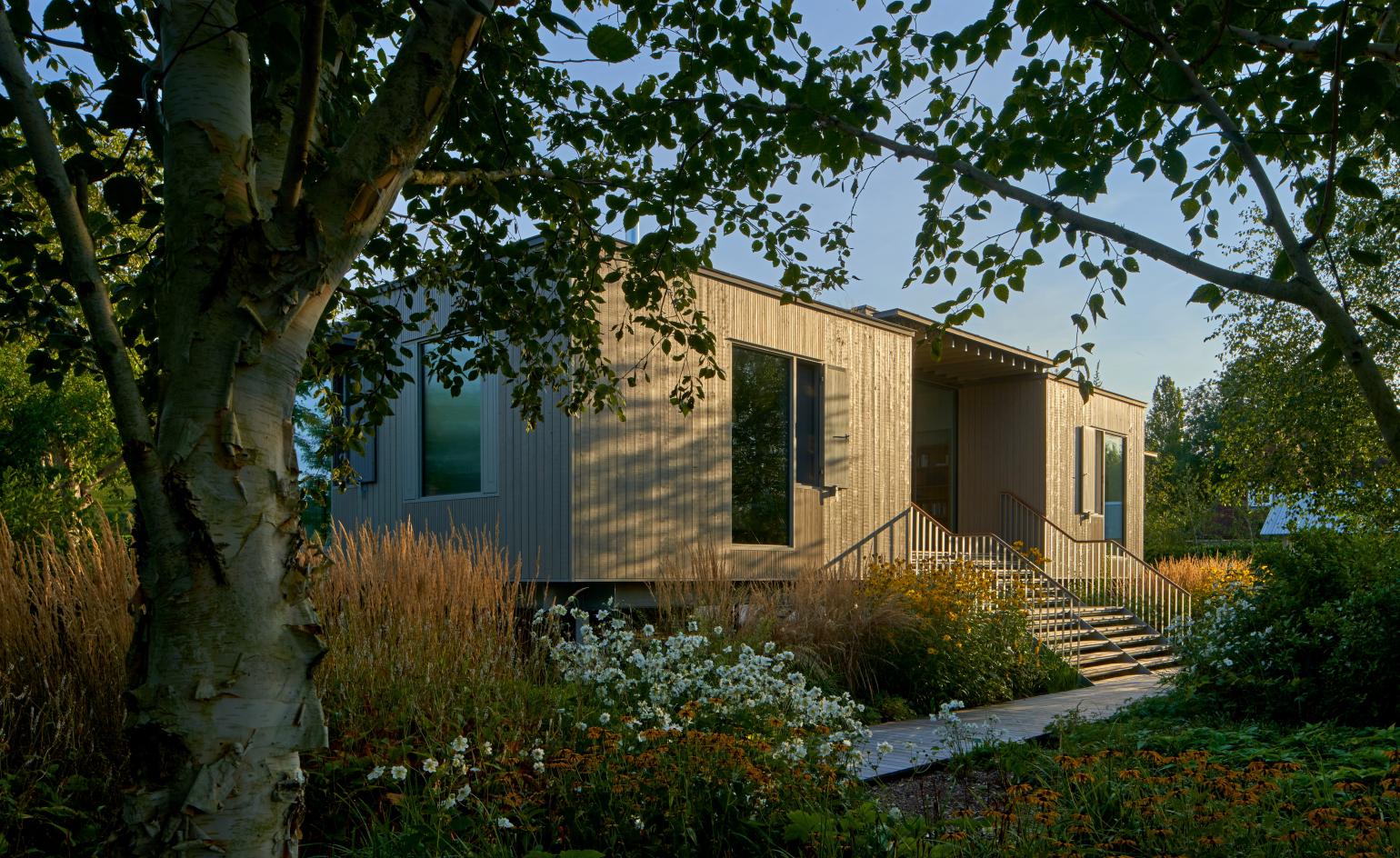
Receive our daily digest of inspiration, escapism and design stories from around the world direct to your inbox.
You are now subscribed
Your newsletter sign-up was successful
Want to add more newsletters?

Daily (Mon-Sun)
Daily Digest
Sign up for global news and reviews, a Wallpaper* take on architecture, design, art & culture, fashion & beauty, travel, tech, watches & jewellery and more.

Monthly, coming soon
The Rundown
A design-minded take on the world of style from Wallpaper* fashion features editor Jack Moss, from global runway shows to insider news and emerging trends.

Monthly, coming soon
The Design File
A closer look at the people and places shaping design, from inspiring interiors to exceptional products, in an expert edit by Wallpaper* global design director Hugo Macdonald.
If it is the clean, modernist shapes of Knox Bhavan's new March House that first signal it as an exceptional contemporary home, then its strong eco-credentials and idyllic countryside location are sure to cement its position as a gentle but also truly forward-thinking piece of residential architecture. The project, recently completed on a natural floodplain on the banks of the River Thames in the UK, is a cleverly prefabricated, flood- and future-proof home that brings sustainable architecture to this part of the picturesque stretch of the river.
March House was built as a private home, created using a modern, prefabricated cassette system. This technique was developed by London-based Knox Bhavan in partnership with modular manufacturer BlokBuild and engineers Price & Myers. The aim was to make a sustainable home that ‘will withstand the site’s predicted increased flood risk for the next 100 years, presenting a viable design solution for building on sites susceptible to flooding’, explain the team.
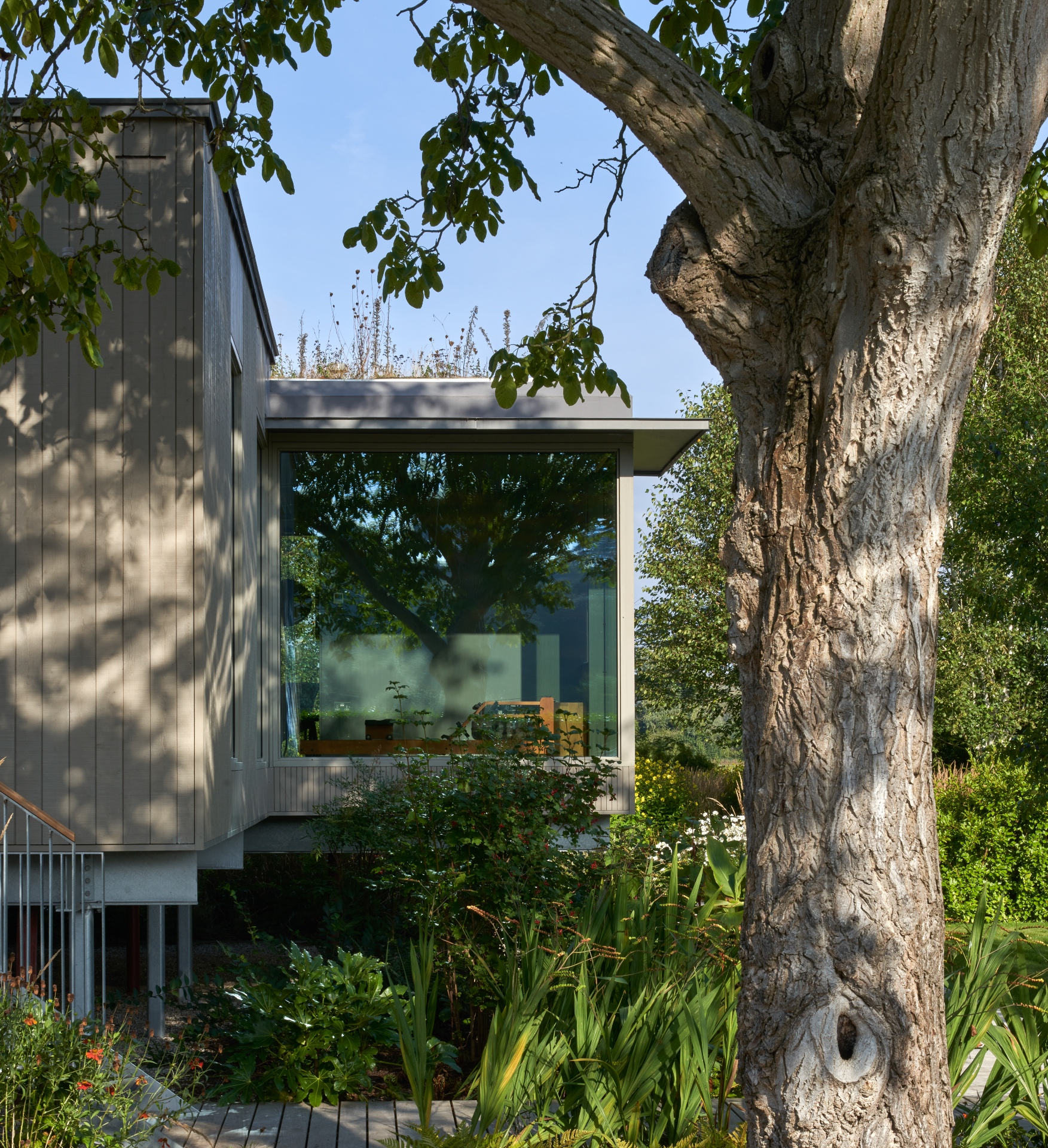
‘Using MMC [modern methods of construction] directly translated our drawings into a swiftly assembled, ready-to-use external envelope. March House demonstrates how these technologies can be applied to the most specific of briefs,' says Knox Bhavan founding partner Sasha Bhavan.
The sustainability element was a key part of the client's brief, so to respond to this, Knox Bhavan additionally developed a carbon calculator system called KBe for benchmarking its projects now and in the future.

As technologically advanced as the design is, it sits delicately on its site, respectful to its context, which comprises designated permanent pastureland, farmland, National Trust sites and leafy Winter Hill. Underneath it (as March House is raised on slim galvanised steel stilts fixed on concrete piles), is an existing garden and orchard planted by the client and maintained throughout the construction process. The building frame is carefully insulated and clad in stained larch, emphasising a verticality and lightness, while referencing the natural materials around it.
The lightweight, steel chassis structure is designed as a single-storey building with flexible, open-plan interiors, and belongs to a former professional dancer who has lived on the site for 19 years (March House replaces an older house on the plot) and intends to stay there – so factoring in some future-proofing in terms of use and the client's needs was important. At the same time, Danish midcentury modern furniture, lighting and art wrap the interiors further with finesse and clever styling.
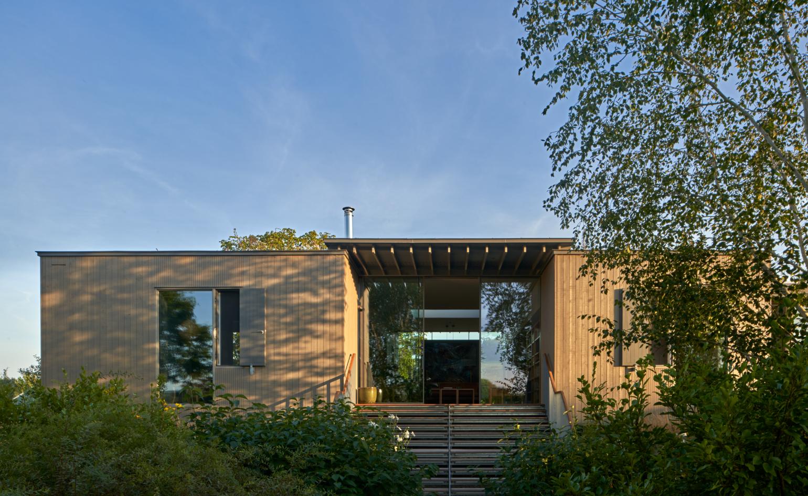
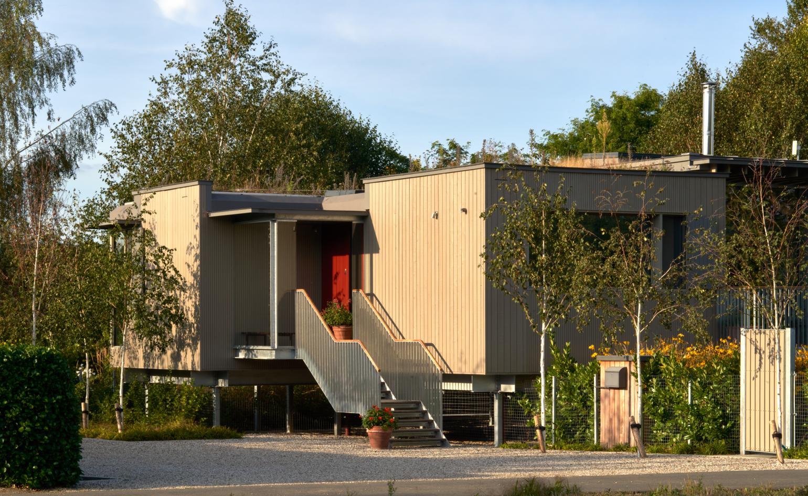
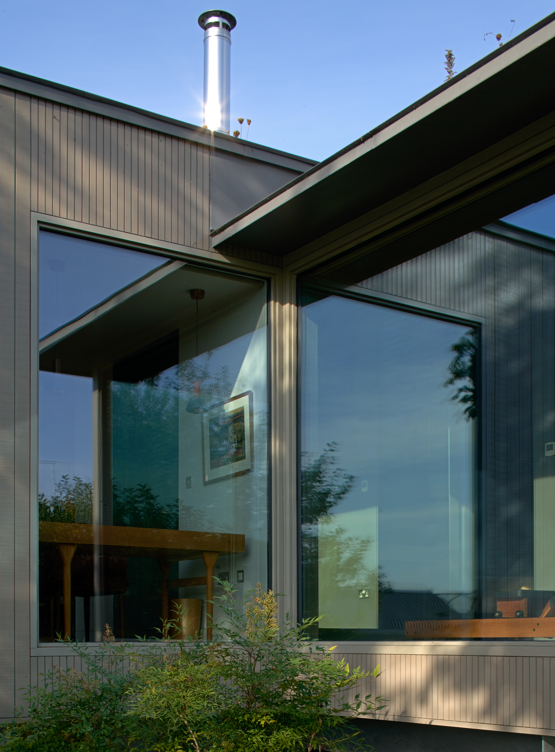
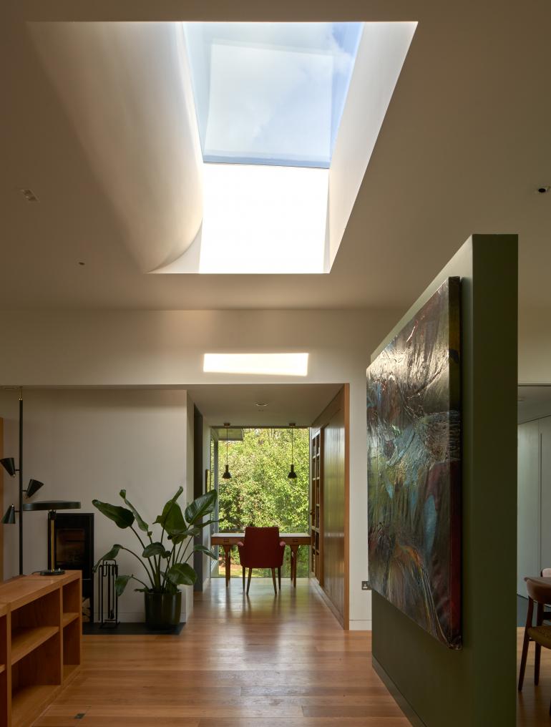
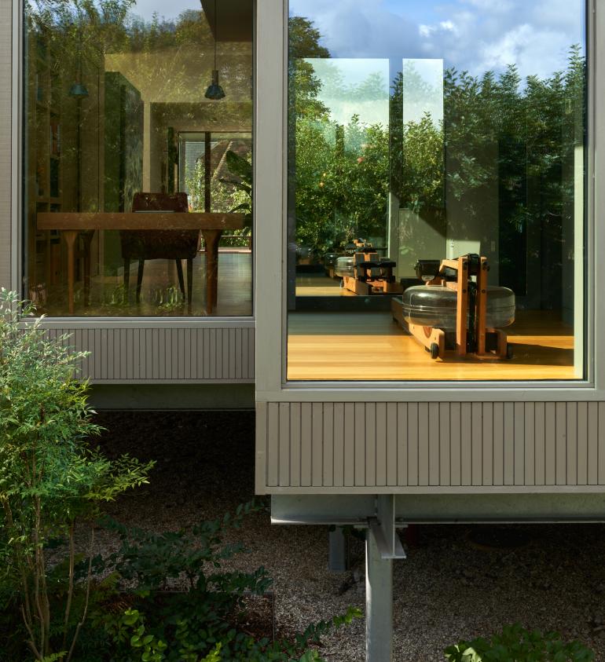
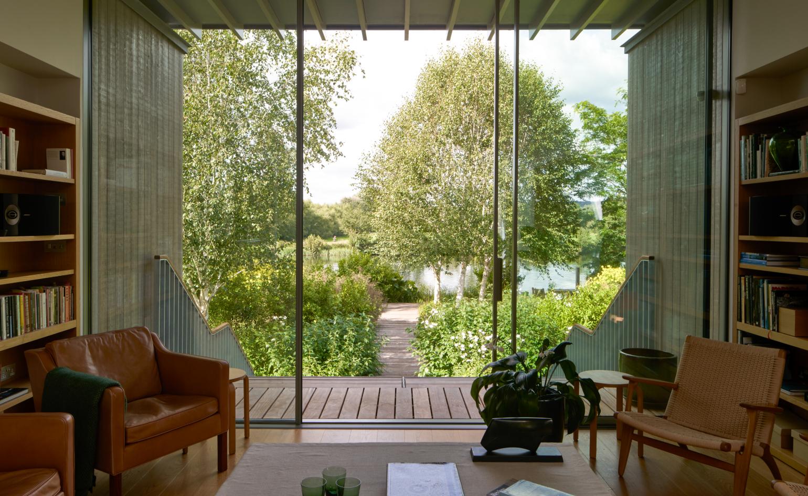
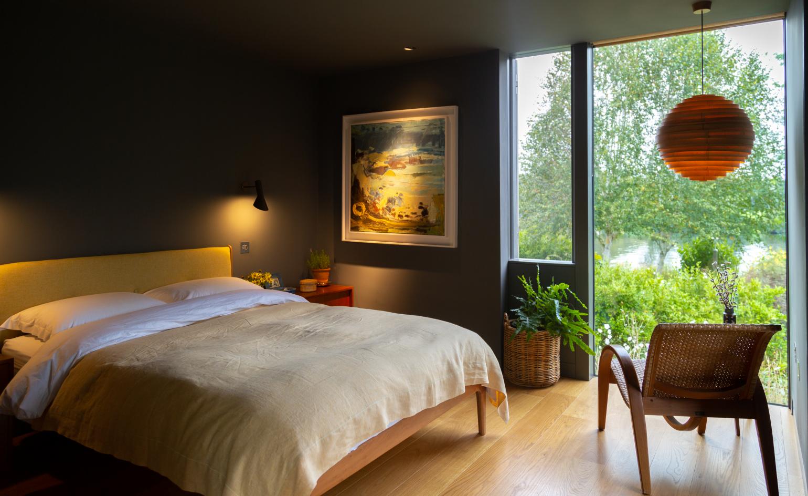
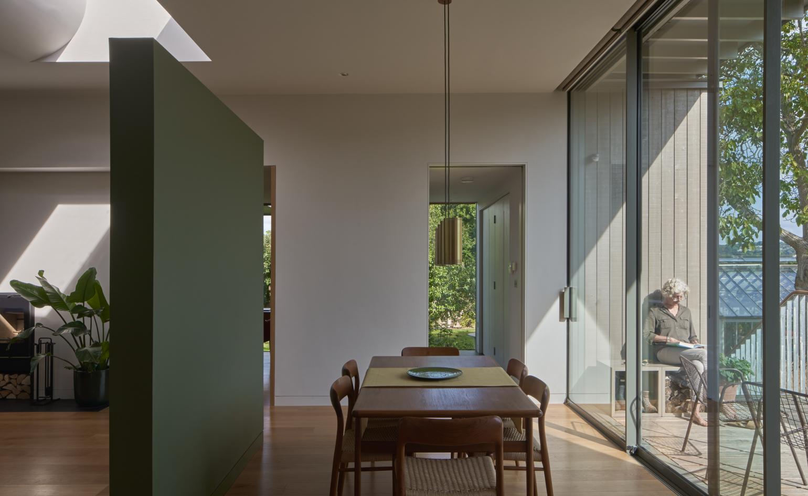
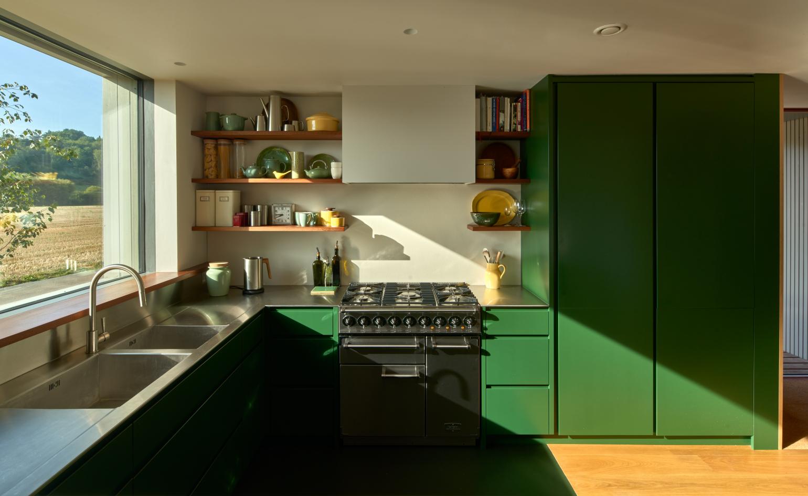
INFORMATION
Receive our daily digest of inspiration, escapism and design stories from around the world direct to your inbox.
Ellie Stathaki is the Architecture & Environment Director at Wallpaper*. She trained as an architect at the Aristotle University of Thessaloniki in Greece and studied architectural history at the Bartlett in London. Now an established journalist, she has been a member of the Wallpaper* team since 2006, visiting buildings across the globe and interviewing leading architects such as Tadao Ando and Rem Koolhaas. Ellie has also taken part in judging panels, moderated events, curated shows and contributed in books, such as The Contemporary House (Thames & Hudson, 2018), Glenn Sestig Architecture Diary (2020) and House London (2022).
