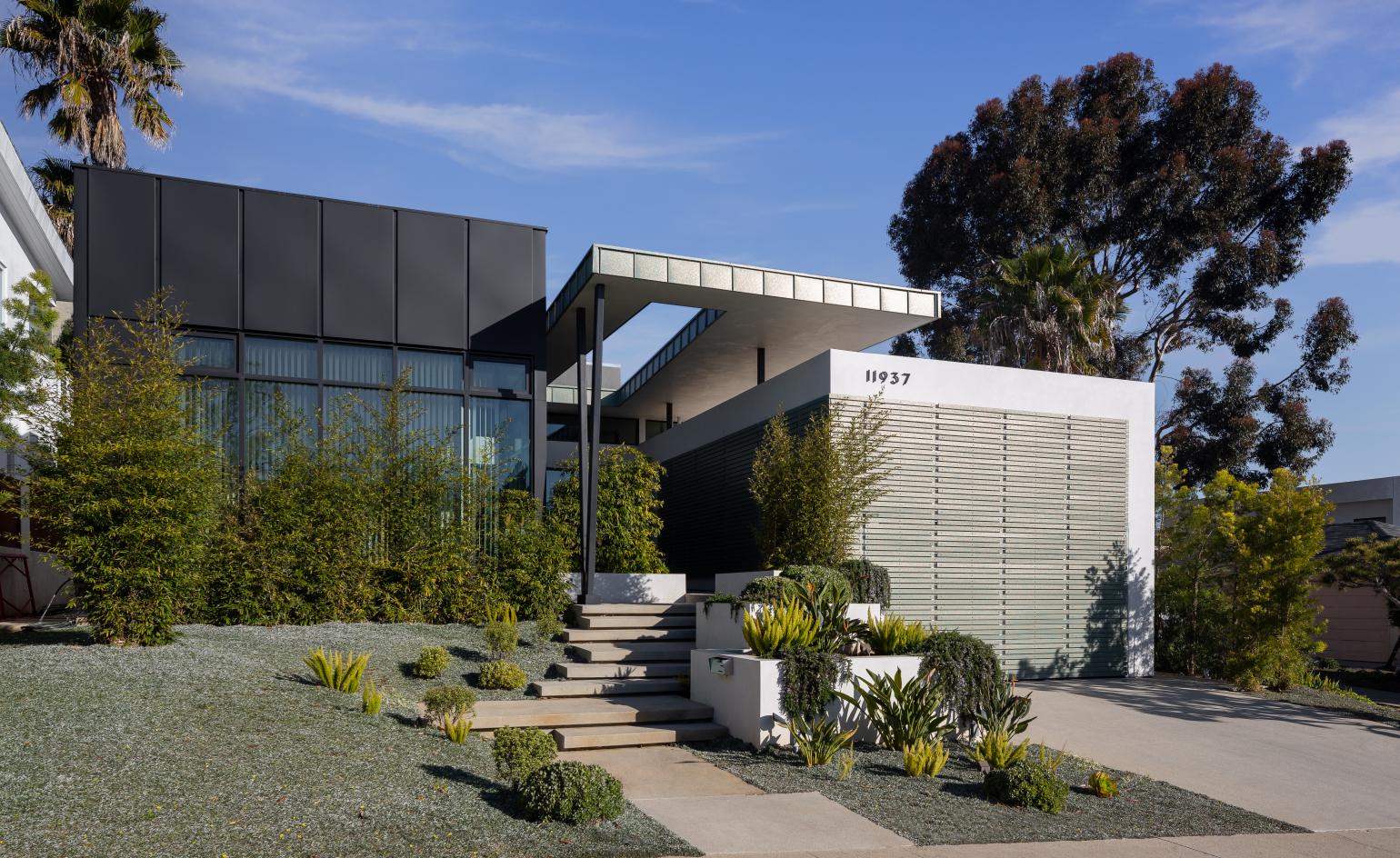
A modest California tract house has been dramatically transformed into a contemporary residence with modernist influences by Santa Barbara-based practice Tim Gorter Architect. The home, located in Mar Vista, was redesigned by founding principal Tim Gorter and his team, embracing the existing structure with its challenges and opportunities. ‘The client had lived in the property for more than 30 years, [so part of the job was] heightening features they had always appreciated and resolving long-standing frustrations with the original design,' says Gorter.
Bringing in natural light to the previously dark, cramped interior was a priority for the team. At the same time, they wanted to infuse the contemporary home with a midcentury aesthetic and modernist principles.
The domestic space would be complemented by a lush architectural garden outside. This was created as a terraced rock garden inspired by karesansui – ‘traditional Japanese landscape gardens meant to be contemplated from a single viewpoint', say the architects.
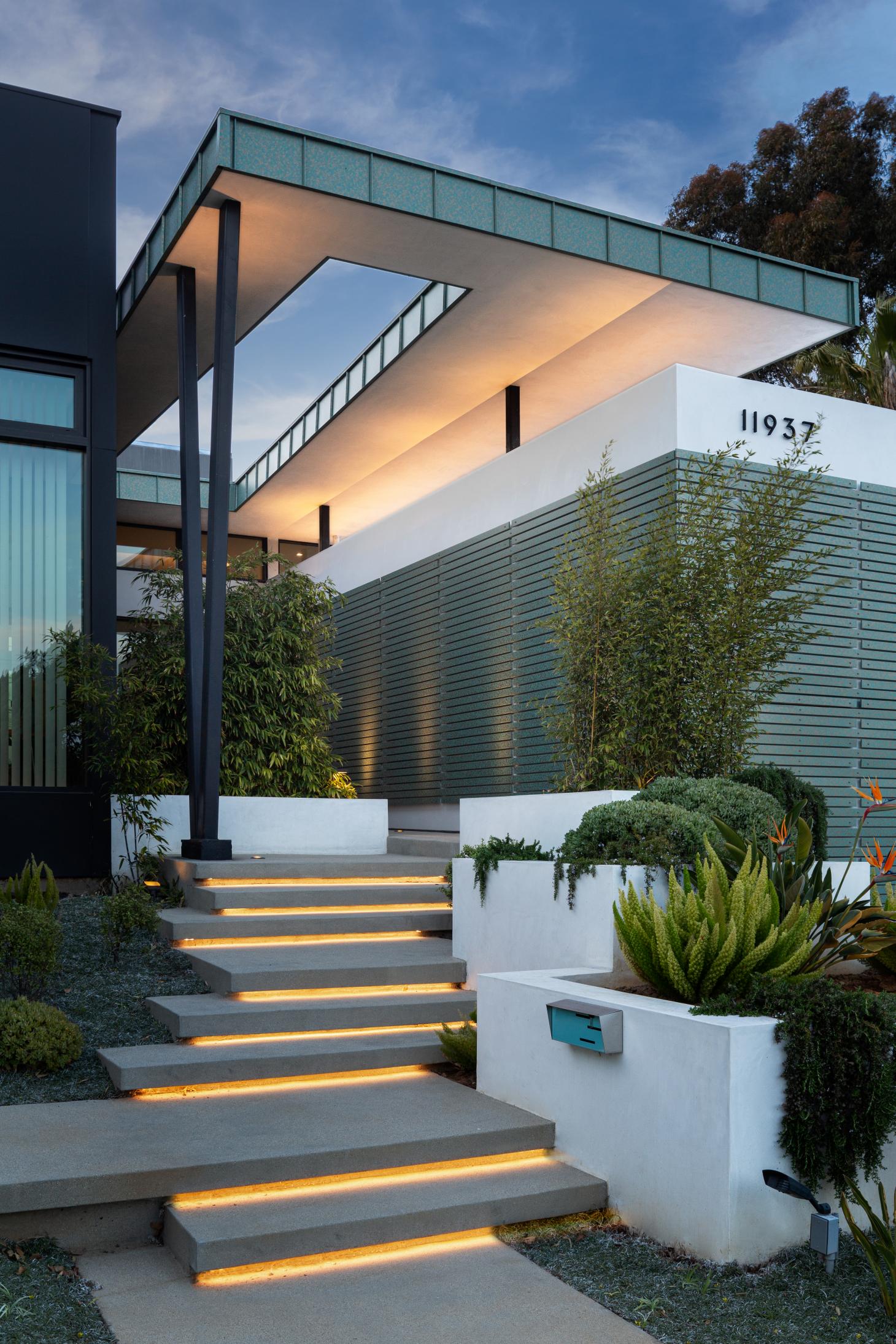
The renovation included significant changes to the building, but these feel entirely at home in the new composition. The architects replaced the old pitched roof with a low-profile, butterfly-wing one, adding subtle drama, while allowing space to create clerestory windows to the sides, which beautifully illuminate the living spaces. These openings also revealed a view of the iconic Hollywood Sign – a vista the owners never knew they had. A new glass and steel volume was added to the front, making room for a home office inside and balancing out the garage on the other side of the home.
Inside, the fireplace, which could not be moved due to local planning regulations, presented a different challenge; it is sat right in the middle of the space, obstructing views to the rear garden. This got in the way of the open-plan arrangement Gorter had in mind.
The architect tackled it by redesigning the feature into a free-standing sculptural element, citing references of mid-century interiors such as those by Frank Lloyd Wright. Now, finished in basalt stone and a centrepiece in the open-plan living space, the grey fireplace column complements perfectly the interior's maple wood features, crisp white walls and surrounding greenery, as seen through the expansive, floor-to-ceiling windows.
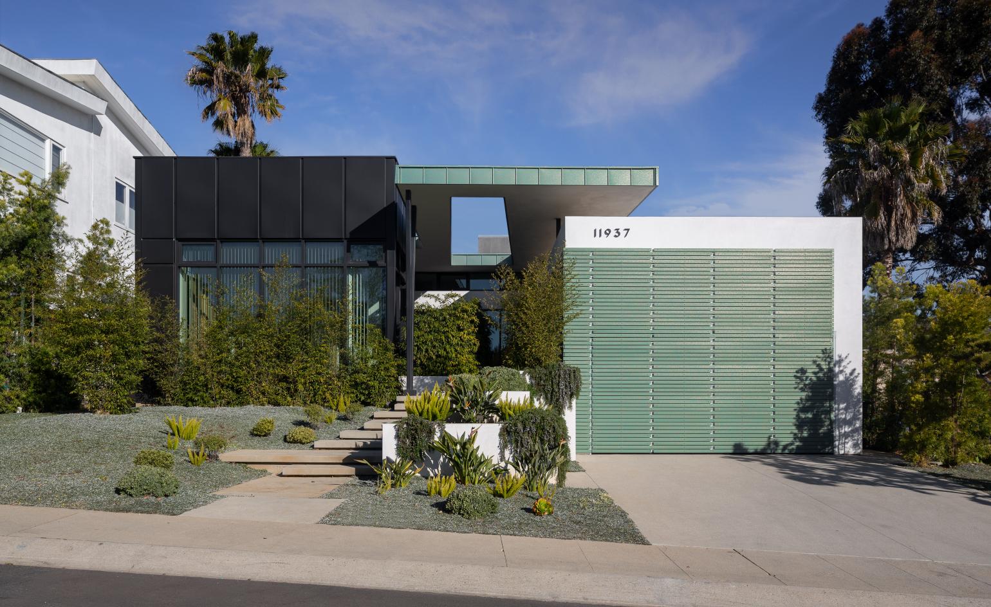

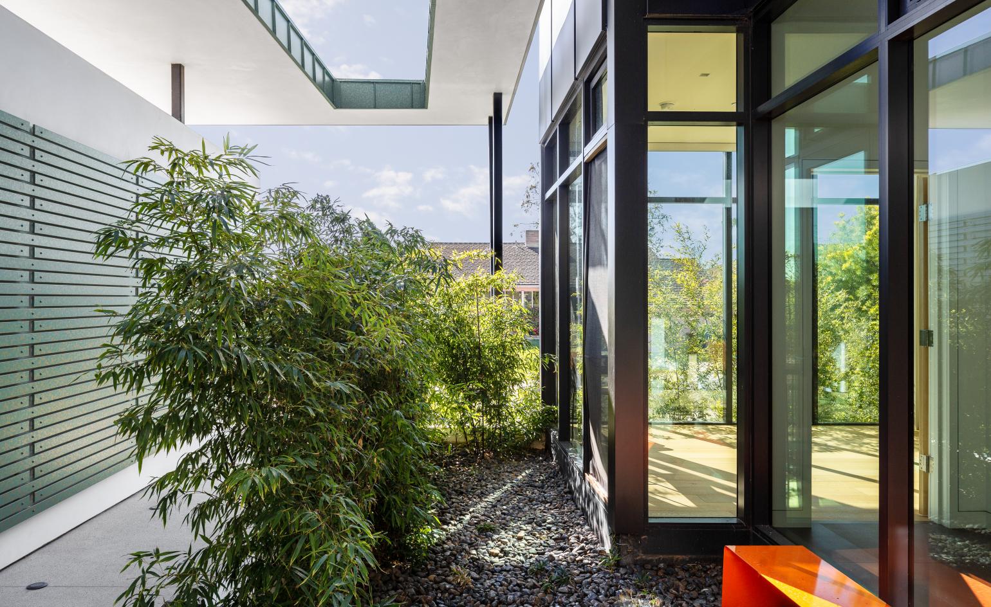
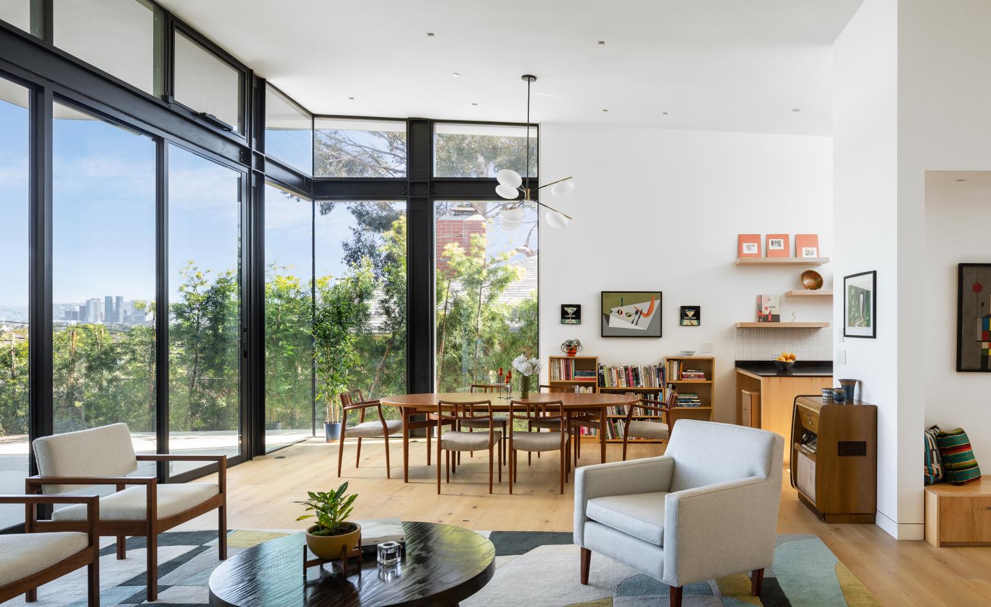
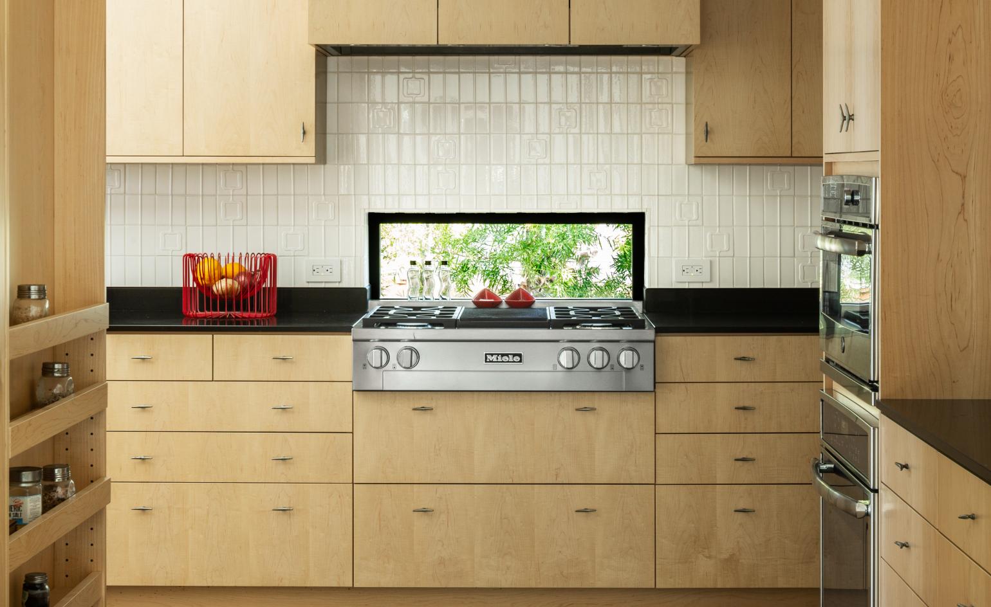
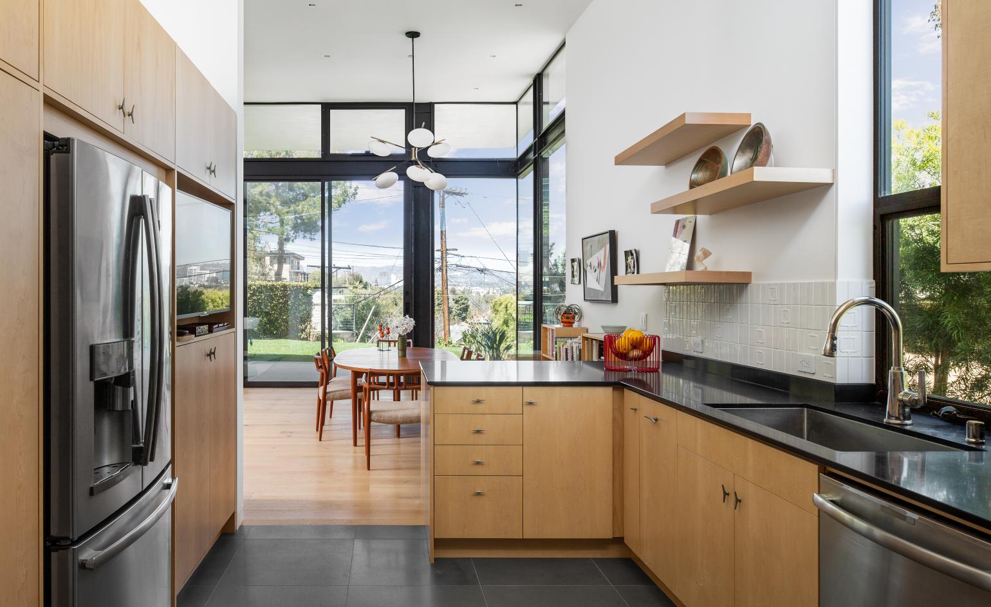
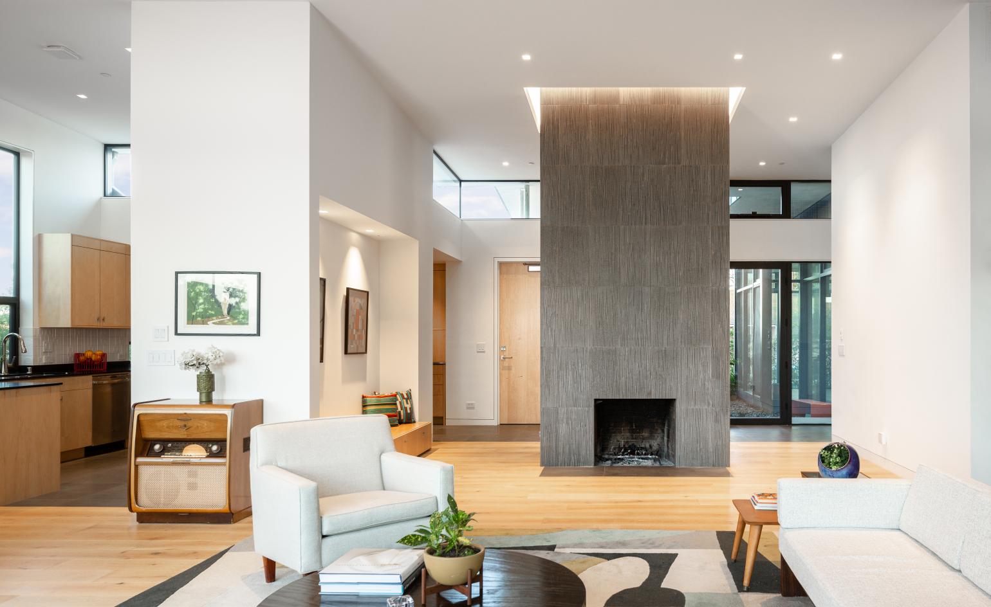
INFORMATION
tim-gorter-architect.com
Receive our daily digest of inspiration, escapism and design stories from around the world direct to your inbox.
Ellie Stathaki is the Architecture & Environment Director at Wallpaper*. She trained as an architect at the Aristotle University of Thessaloniki in Greece and studied architectural history at the Bartlett in London. Now an established journalist, she has been a member of the Wallpaper* team since 2006, visiting buildings across the globe and interviewing leading architects such as Tadao Ando and Rem Koolhaas. Ellie has also taken part in judging panels, moderated events, curated shows and contributed in books, such as The Contemporary House (Thames & Hudson, 2018), Glenn Sestig Architecture Diary (2020) and House London (2022).
- Andy WangPhotography
-
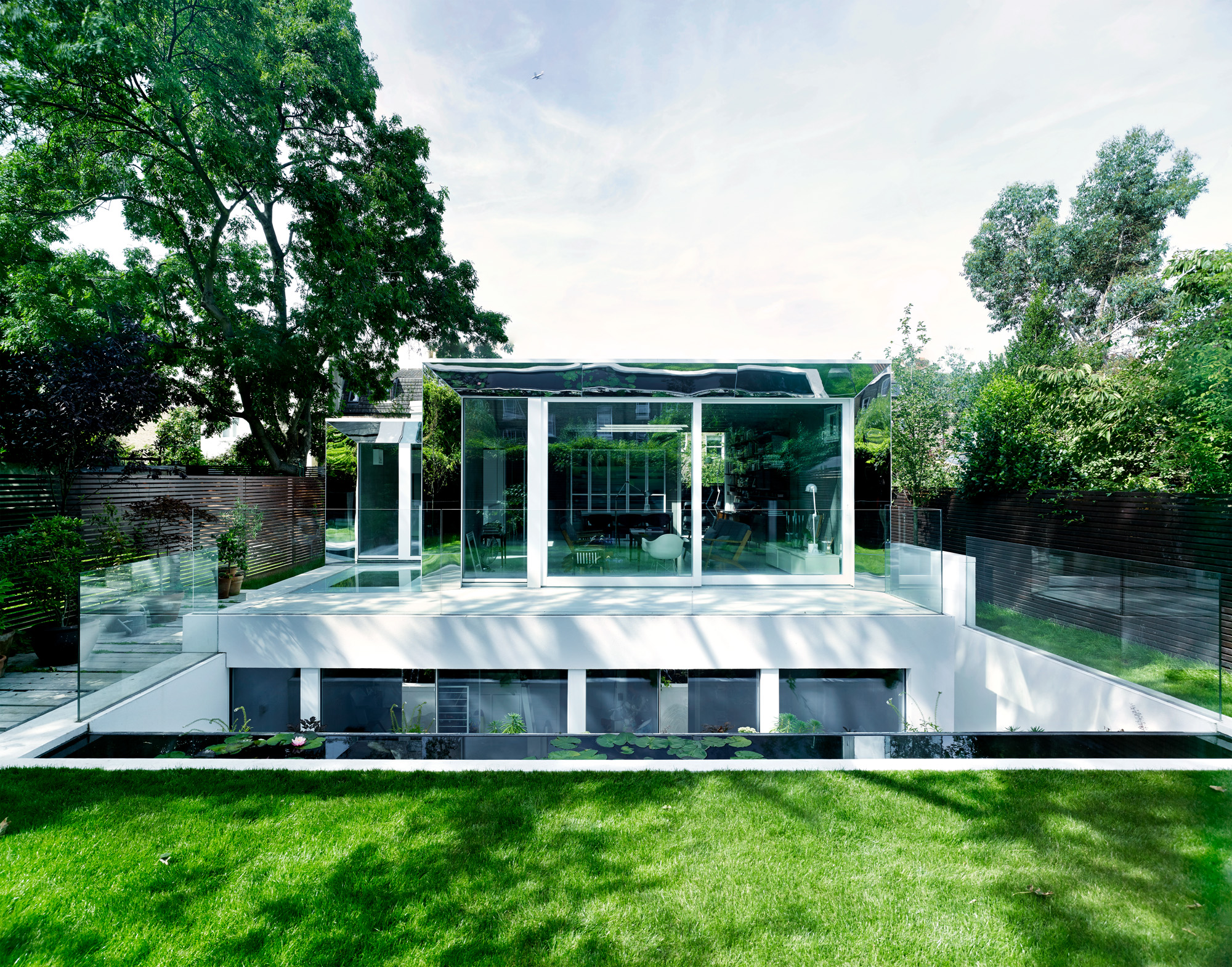 This modern Clapham house is nestled indulgently into its garden
This modern Clapham house is nestled indulgently into its gardenA Clapham house keeps a low profile in South London, at once merging with its environment and making a bold, modern statement; we revisit a story from the Wallpaper* archives
-
 The new Tudor Ranger watches master perfectly executed simplicity
The new Tudor Ranger watches master perfectly executed simplicityThe Tudor Ranger watches look back to the 1960s for a clean and legible design
-
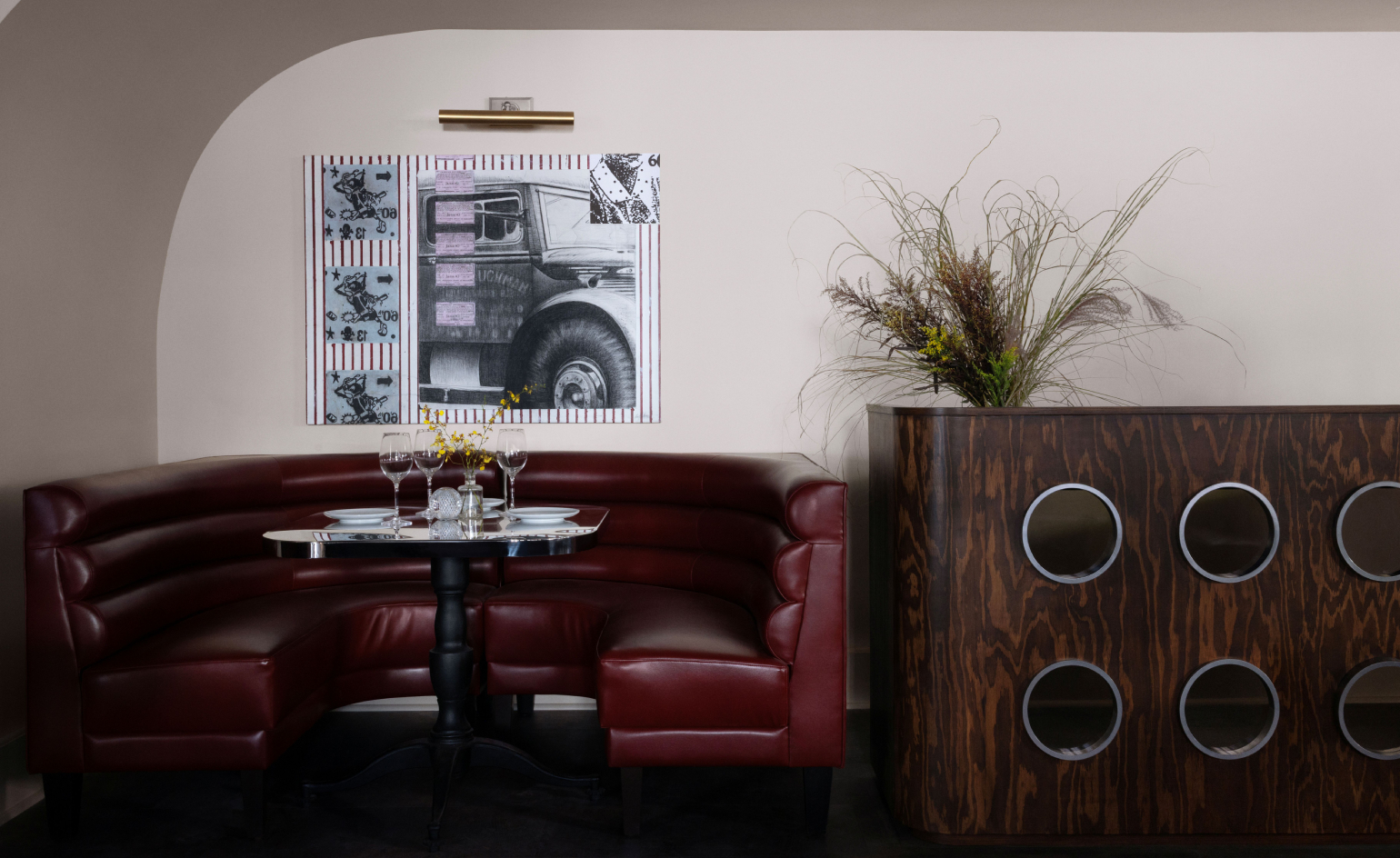 This late-night hangout brings back 1970s glam to LA’s Sunset Boulevard
This late-night hangout brings back 1970s glam to LA’s Sunset BoulevardGalerie On Sunset is primed for strong drinks, shared plates, live music, and long nights
-
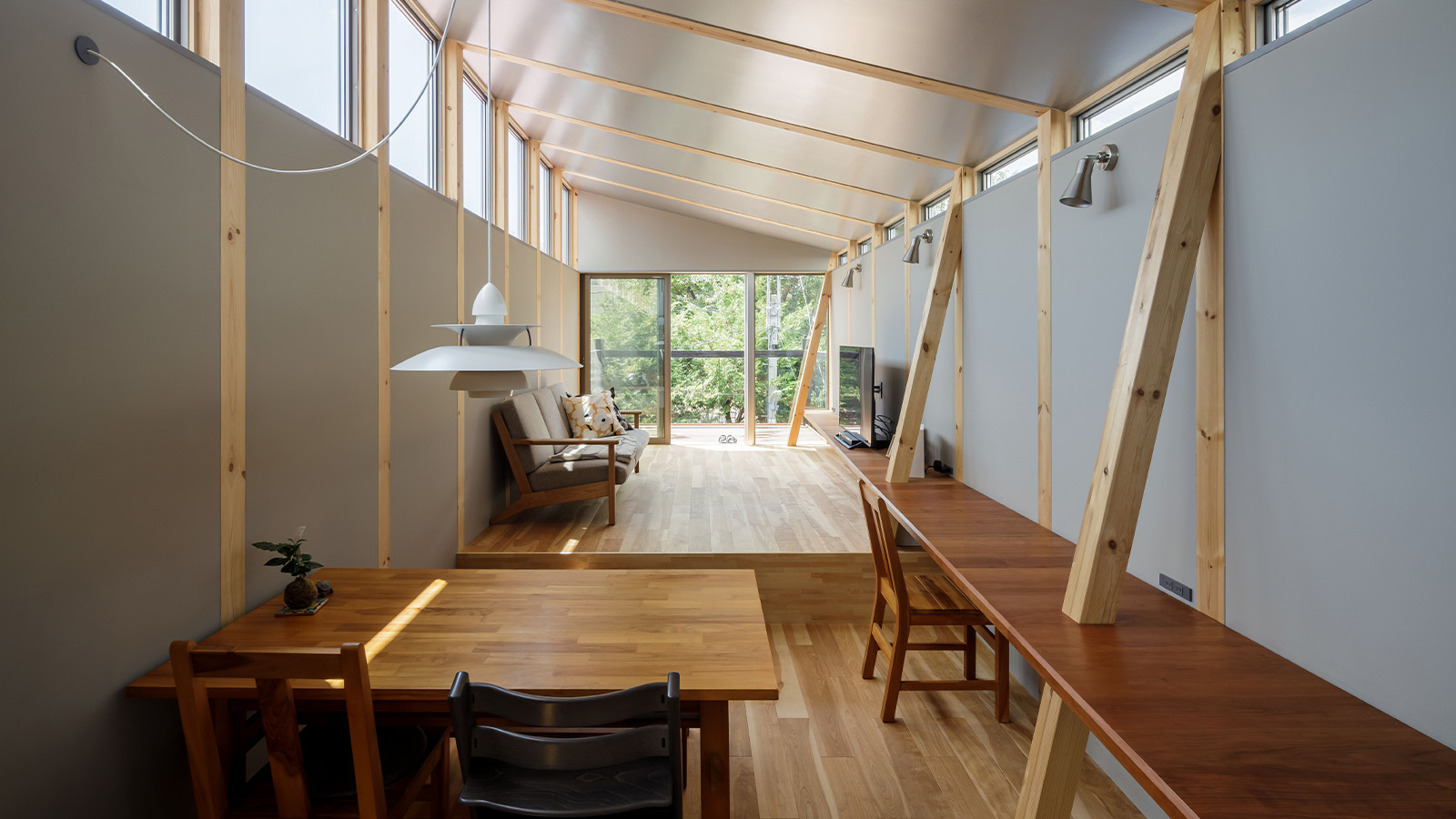 This Fukasawa house is a contemporary take on the traditional wooden architecture of Japan
This Fukasawa house is a contemporary take on the traditional wooden architecture of JapanDesigned by MIDW, a house nestled in the south-west Tokyo district features contrasting spaces united by the calming rhythm of structural timber beams
-
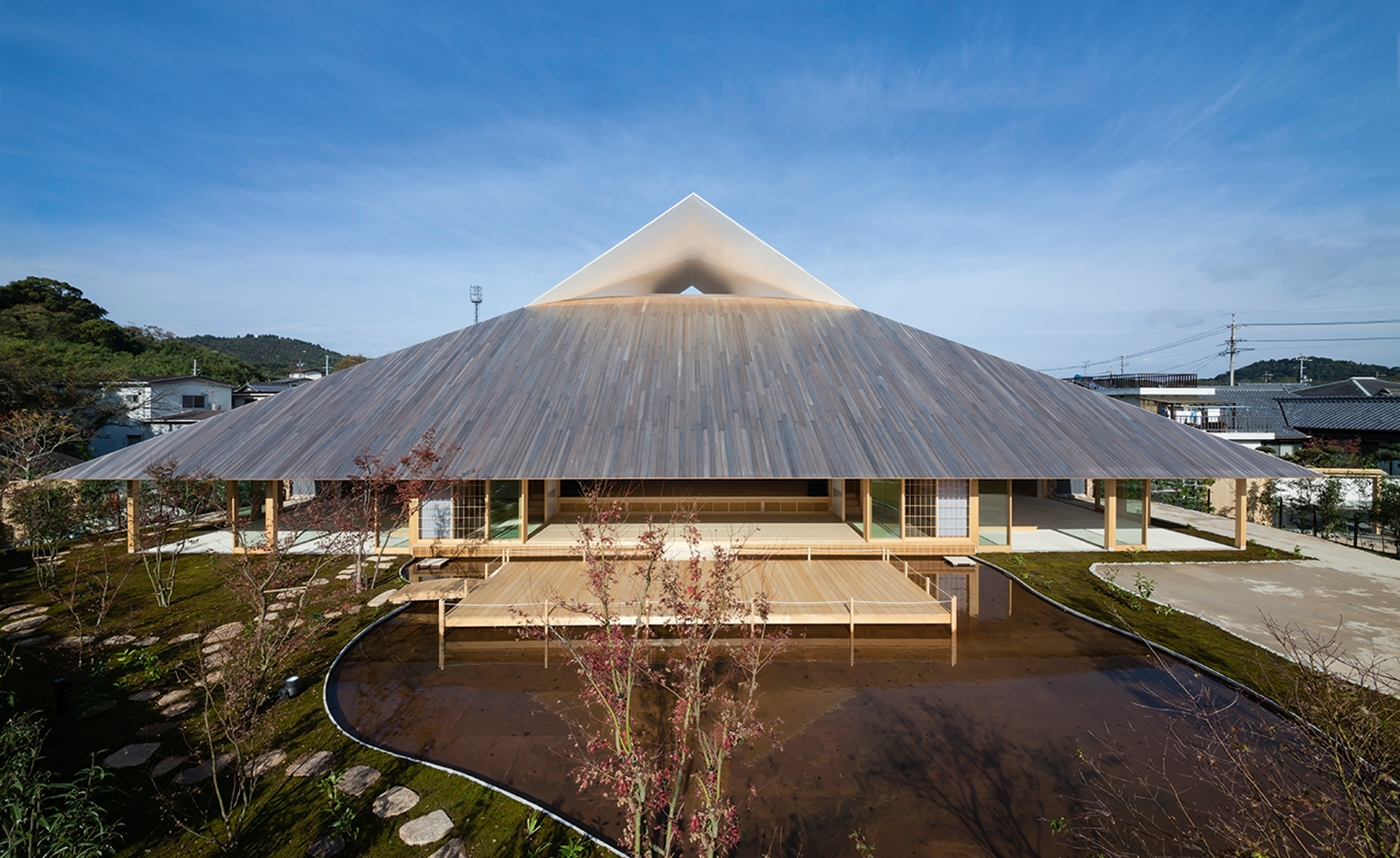 Take a tour of the 'architectural kingdom' of Japan
Take a tour of the 'architectural kingdom' of JapanJapan's Seto Inland Sea offers some of the finest architecture in the country – we tour its rich selection of contemporary buildings by some of the industry's biggest names
-
 Step inside this resilient, river-facing cabin for a life with ‘less stuff’
Step inside this resilient, river-facing cabin for a life with ‘less stuff’A tough little cabin designed by architects Wittman Estes, with a big view of the Pacific Northwest's Wenatchee River, is the perfect cosy retreat
-
 Remembering Robert A.M. Stern, an architect who discovered possibility in the past
Remembering Robert A.M. Stern, an architect who discovered possibility in the pastIt's easy to dismiss the late architect as a traditionalist. But Stern was, in fact, a design rebel whose buildings were as distinctly grand and buttoned-up as his chalk-striped suits
-
 Own an early John Lautner, perched in LA’s Echo Park hills
Own an early John Lautner, perched in LA’s Echo Park hillsThe restored and updated Jules Salkin Residence by John Lautner is a unique piece of Californian design heritage, an early private house by the Frank Lloyd Wright acolyte that points to his future iconic status
-
 The Architecture Edit: Wallpaper’s houses of the month
The Architecture Edit: Wallpaper’s houses of the monthFrom wineries-turned-music studios to fire-resistant holiday homes, these are the properties that have most impressed the Wallpaper* editors this month
-
 The Stahl House – an icon of mid-century modernism – is for sale in Los Angeles
The Stahl House – an icon of mid-century modernism – is for sale in Los AngelesAfter 65 years in the hands of the same family, the home, also known as Case Study House #22, has been listed for $25 million
-
 Houston's Ismaili Centre is the most dazzling new building in America. Here's a look inside
Houston's Ismaili Centre is the most dazzling new building in America. Here's a look insideLondon-based architect Farshid Moussavi designed a new building open to all – and in the process, has created a gleaming new monument