Conran and Partners' Kings Cross penthouse balances drama and calm
A London Kings Cross penthouse at residential development LUMA balances drama with calmness and a natural approach, designed by Conran and Partners

Philip Durrant - Photography
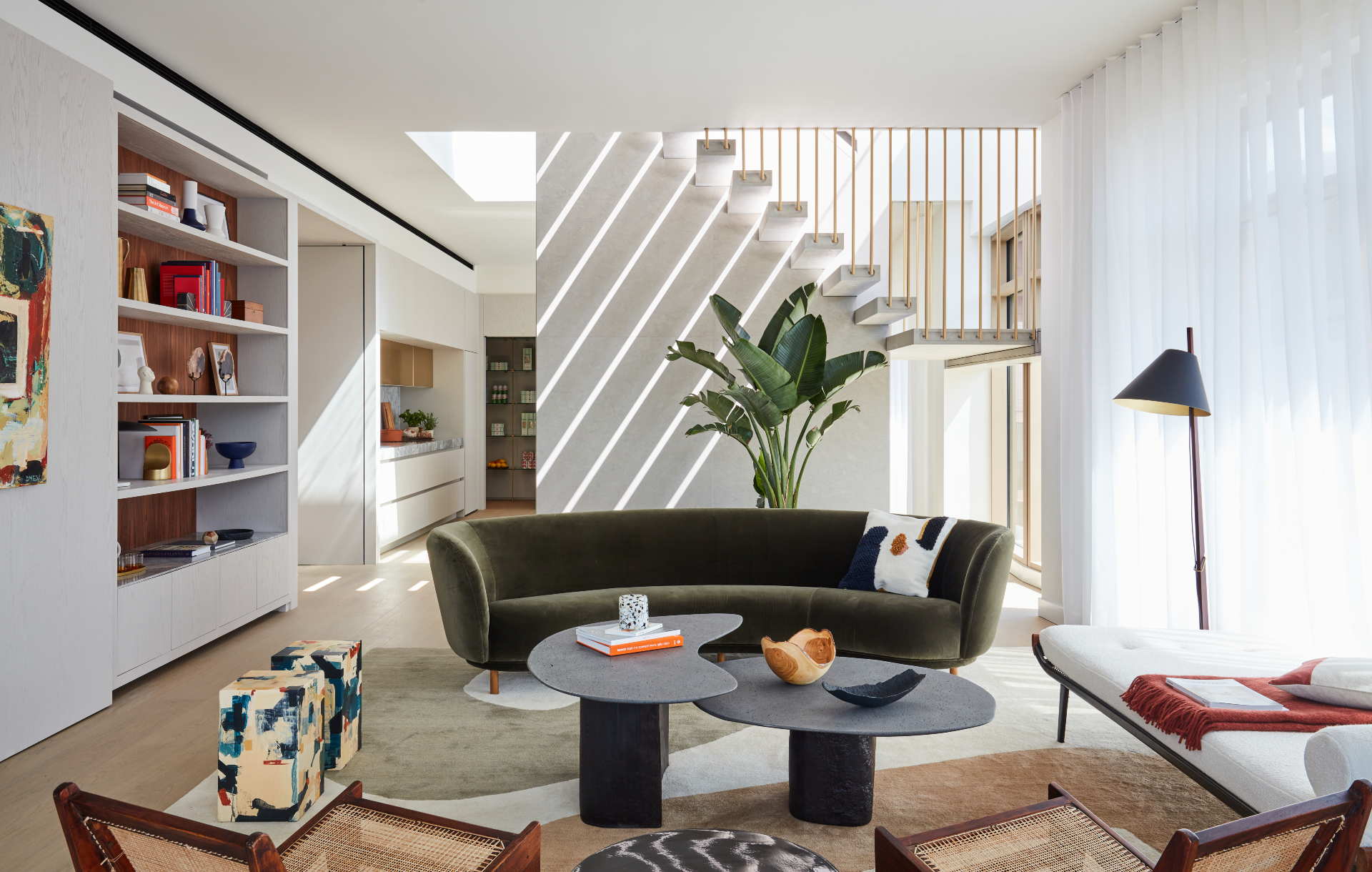
The latest addition to the Kings Cross family, the boutique residential development LUMA, has just unveiled its penthouse apartment interior design in London. Designed by Conran and Partners, the space aims to balance escapism and tranquility with a modernist sensibility and sharp, contemporary looks. It is also ‘an ode to King’s Cross and its rich cultural history,' explains the design team.
Set within the building designed by architecture studio Squire & Partners, the penthouse sits on the tenth floor and includes four bedrooms. Its some 2,200 sq ft are complemented by a further 550 sq ft of a private roof terrace that offers expansive London views engulfed in the paved landscaped tranquility of its architectural gardens by plant specialists Botanical Boys.
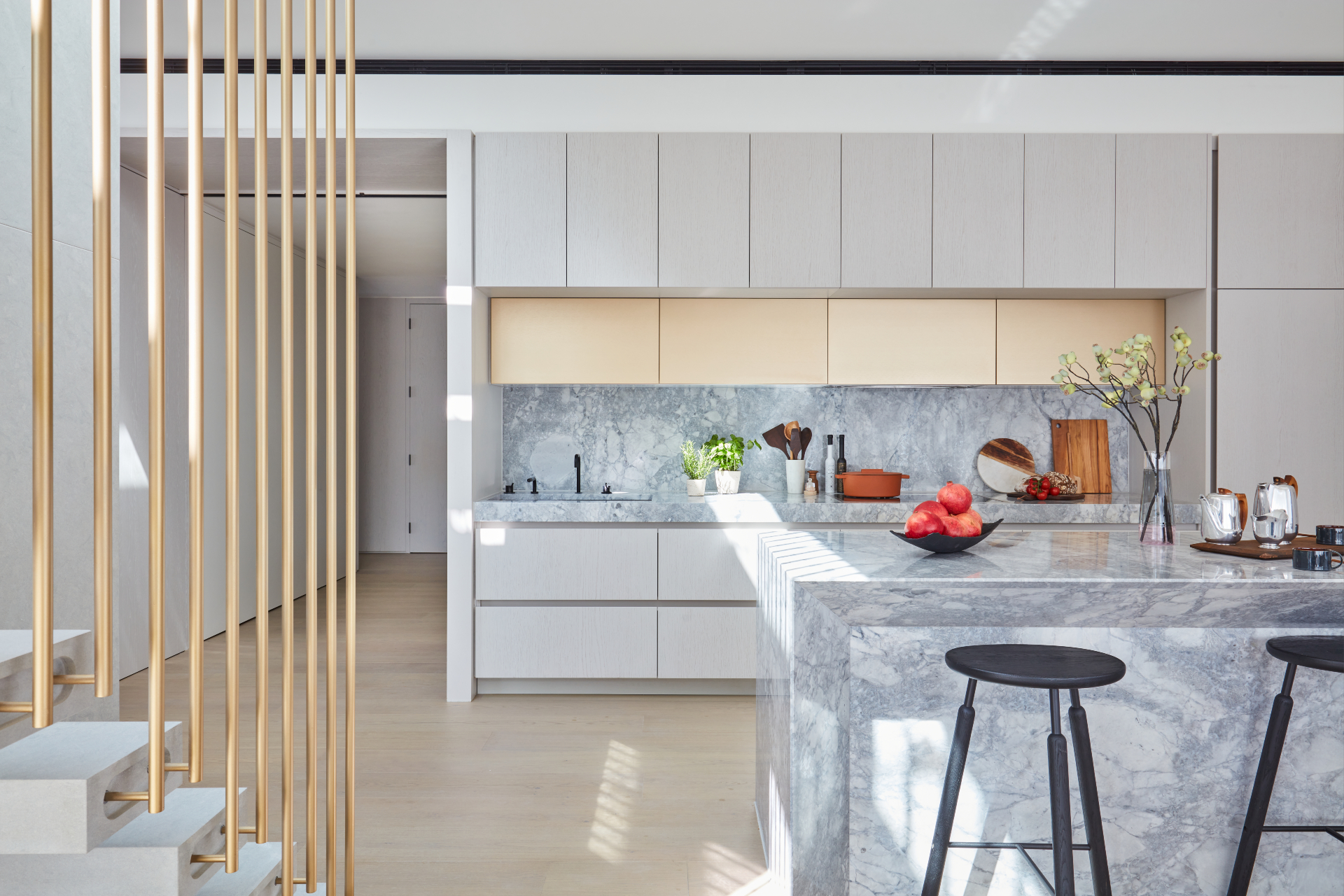
Inside, Conran and Partners introduced a warm, nature-inspired colour and material palette. Earthy tones, wood and stone take centre stage in a composition aimed at making the resident feel soothed and relaxed.
At the same time, a double height main living and entertaining space featuring a sculptural staircase (made of limestone and vertical metallic flutes) adds drama and subtle grandeur to the experience. Furniture includes classic Pierre Jeanneret Kangaroo lounge chairs, a Benoit Viaene coffee table, a Cordemeijer Cleopatra Daybed and a Christopher Farr rug.
‘Our design for LUMA is centred around creating a sense of calmness and tranquility, bringing a peaceful quality to the building which is noticeable as soon as you step inside,' says Simon Kincaid, who is partner at the interior design firm. ‘Once you leave the hustle and bustle of the city behind, you are immediately struck by the relaxed warmth and serenity that greets you. The design for The Penthouse is entirely bespoke, with every item intentionally sourced and curated especially for this particular property.'
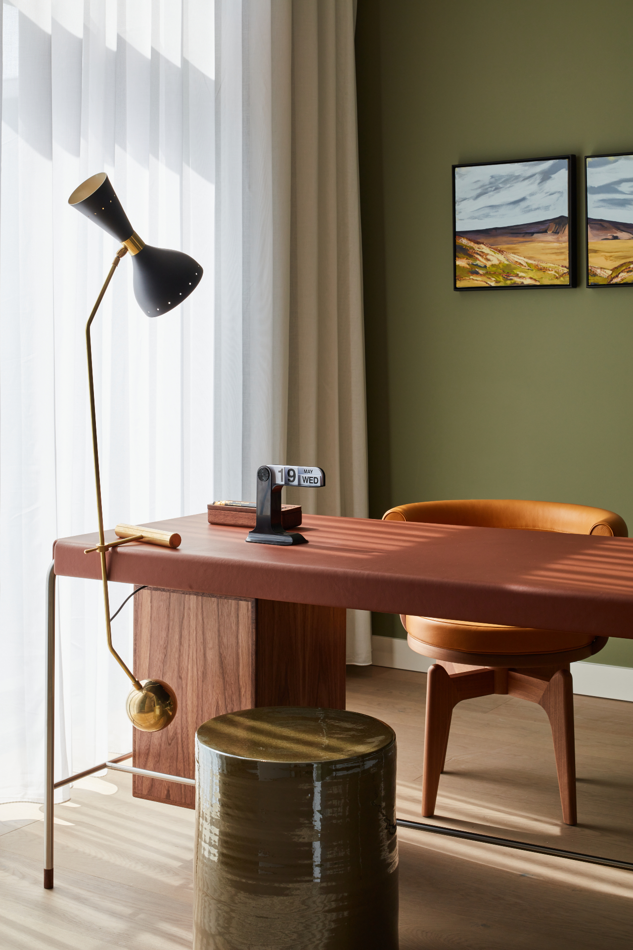
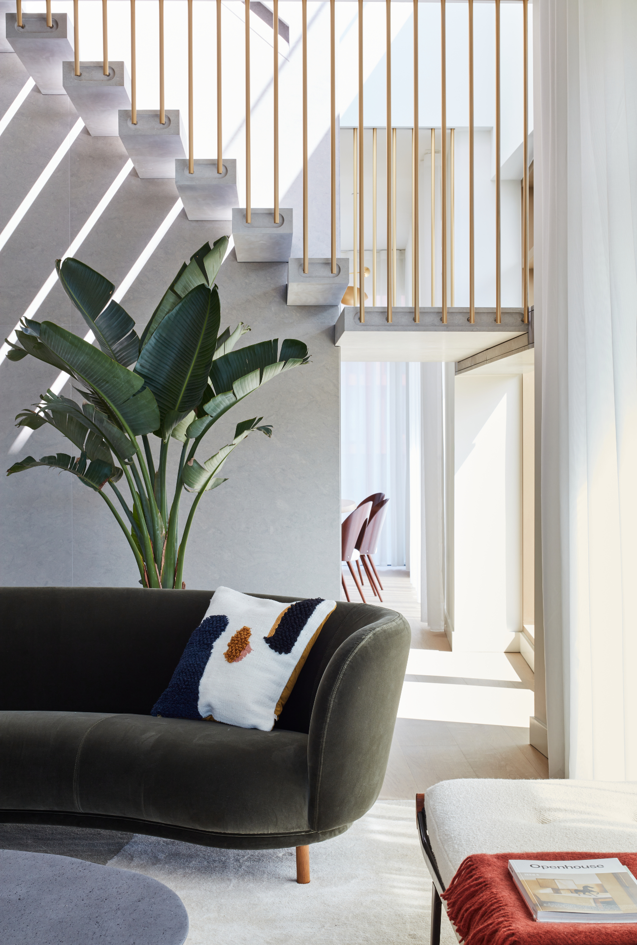
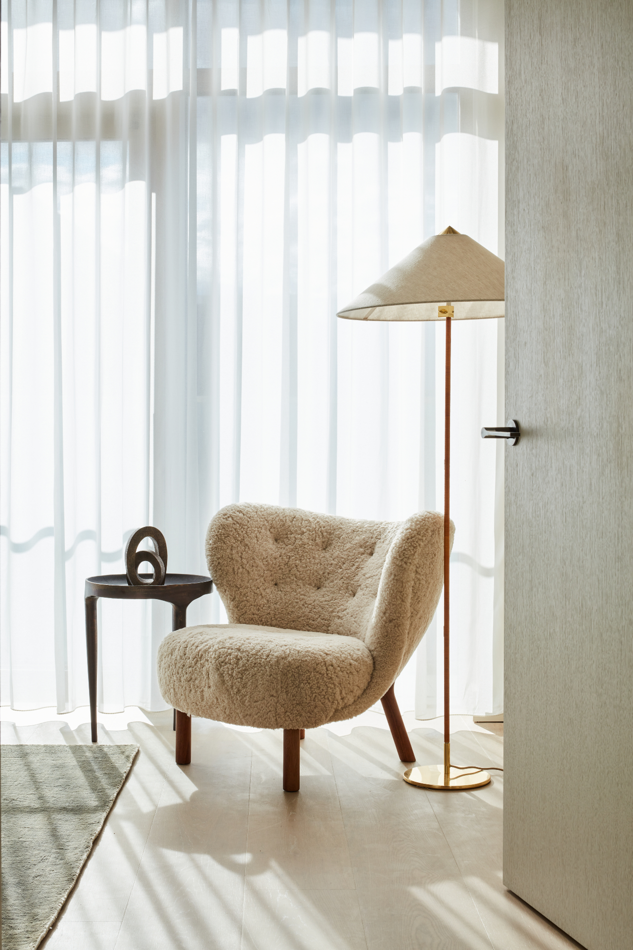
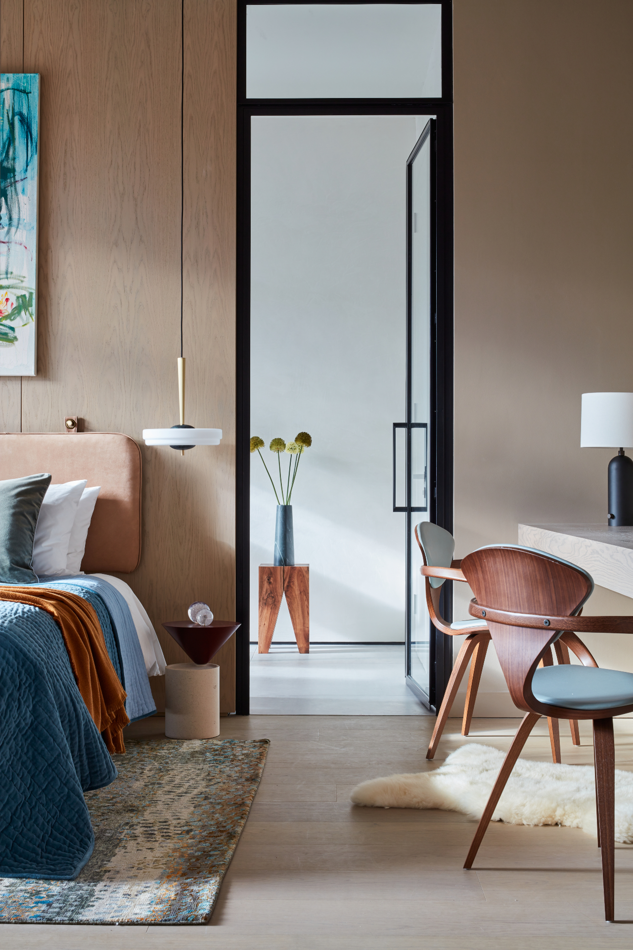
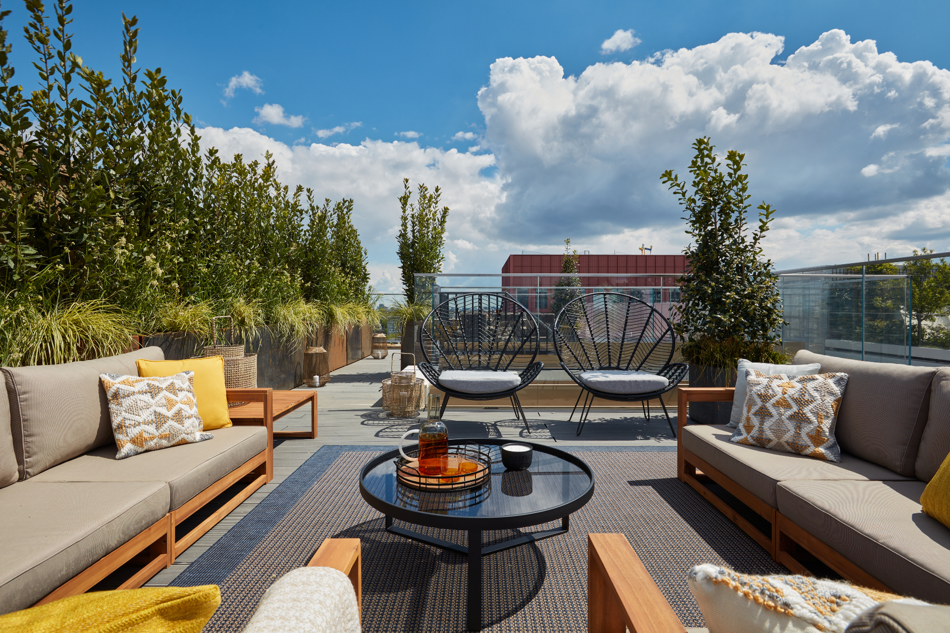
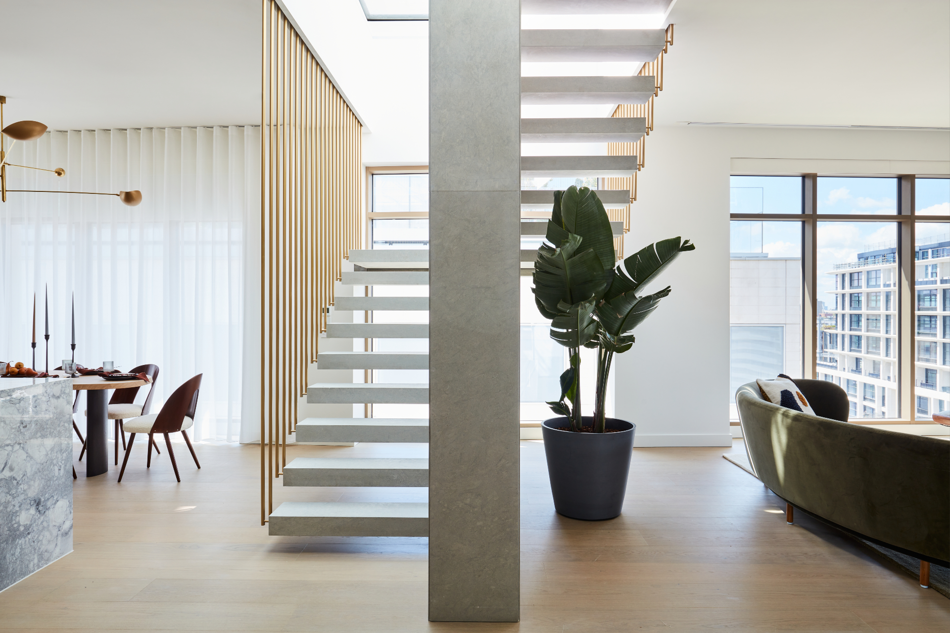
INFORMATION
Receive our daily digest of inspiration, escapism and design stories from around the world direct to your inbox.
Ellie Stathaki is the Architecture & Environment Director at Wallpaper*. She trained as an architect at the Aristotle University of Thessaloniki in Greece and studied architectural history at the Bartlett in London. Now an established journalist, she has been a member of the Wallpaper* team since 2006, visiting buildings across the globe and interviewing leading architects such as Tadao Ando and Rem Koolhaas. Ellie has also taken part in judging panels, moderated events, curated shows and contributed in books, such as The Contemporary House (Thames & Hudson, 2018), Glenn Sestig Architecture Diary (2020) and House London (2022).
