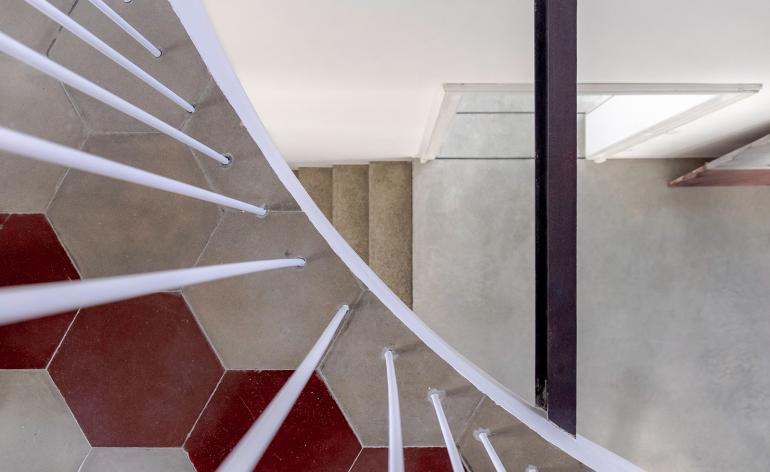Former garage in Milan’s Porta Volta renovated into a home for a sailing champion
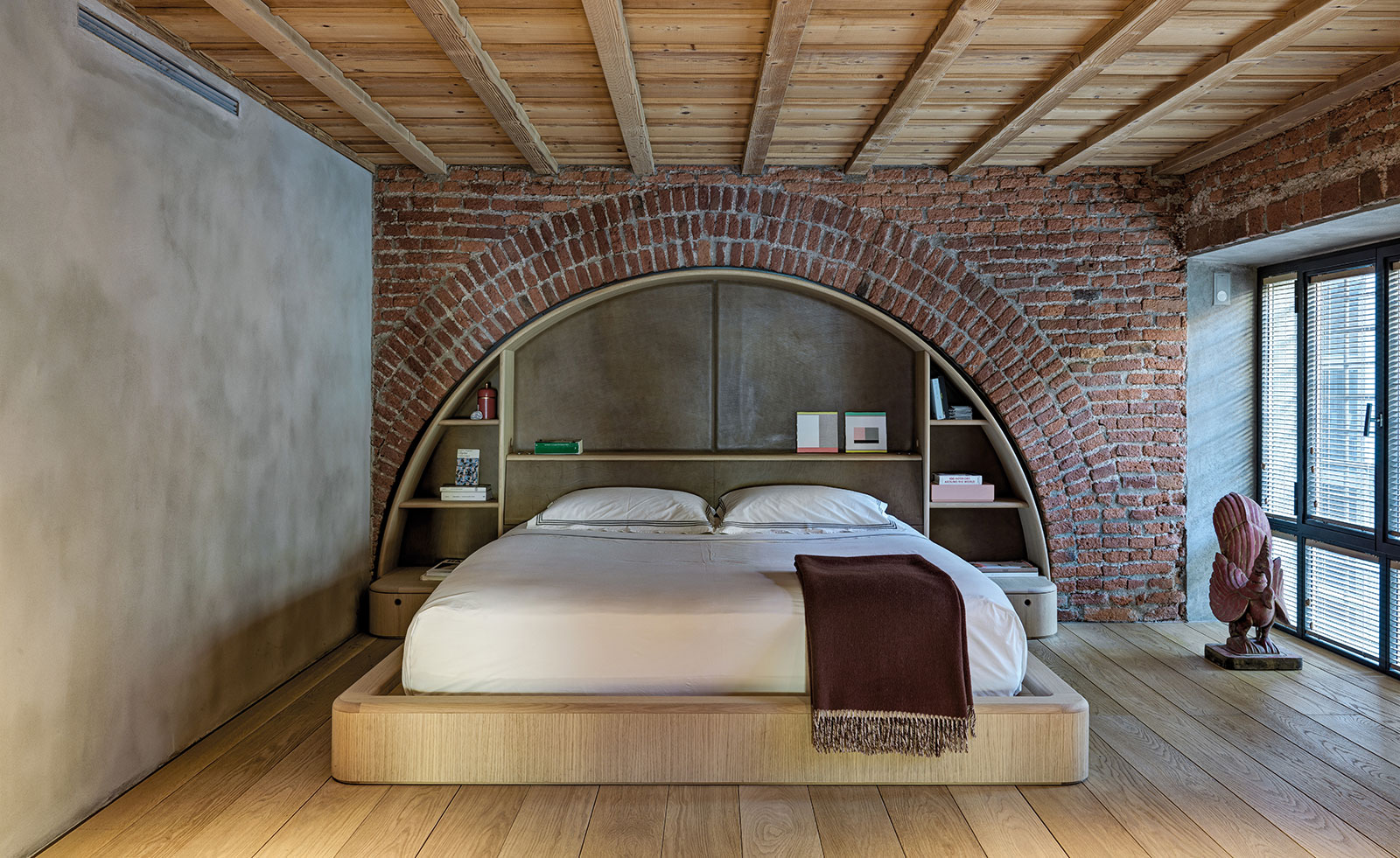
Porta Volta is where contemporary Milan seems to come together. The dramatic new architecture of Herzog & de Meuron’s glass temple for Fondazione Feltrinelli sits beside the ornate 1880 Porta Volta toll gates and dominates Chinatown’s pedestrianised main drag, while a long-established Chinese population now interweaves with a trendy new youth contingent. The area is fast becoming one of Milan’s most dynamic – a perfect location, then, for a luxury goods entrepreneur to make his base.
A converted auto-repair garage, this loft faces another, still active, auto-repair shop across the courtyard. The soaring 19th-century volume, which retains its original exposed brick, with archways inside and out, has been turned into an intimate home by local architect Tommaso Fantoni.
Fantoni has an enviable design pedigree; the grandson of the legendary architect and co-founder of the Tecno furniture brand, Osvaldo Borsani (whose former home, in Varedo, Fontani opened up to the public this spring, see W*230), he was raised by Borsani’s daughter, Valeria Fantoni-Borsani, and Marco Fantoni, both accomplished designers in their own right, and spent his childhood around his grandfather’s factory. ‘My parents always worked together with my grandfather, and through them I’ve absorbed his professional outlook,’ he says.
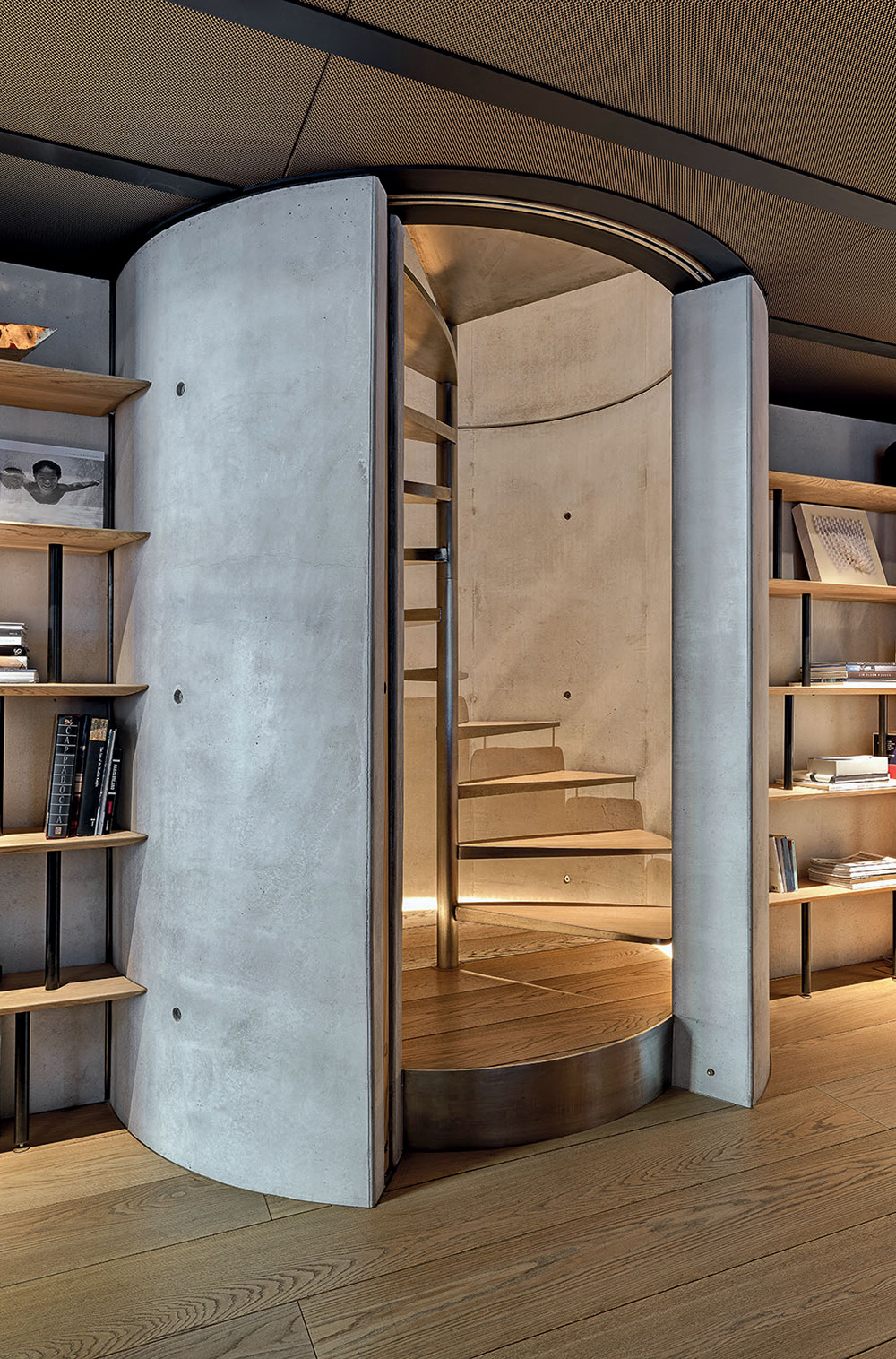
The staircase within its cylindrical concrete surround.
After more than a decade working with Norman Foster in his New York office, Fantoni launched his own studio in Milan, in 2015. His solo CV includes a new design for the Arnaldo Pomodoro Foundation in 2012 – the transformation of a mechanical workshop into a gallery – and he is now developing two more industrial buildings as residences.
The Porta Volta loft, recently completed after a year of renovation, reflects the passions of its owner, a sailing champion. The two-level, 300 sq m, two-bedroom home is defined by four materials – wood, iron, brick and concrete – and is distinctive in its details, from brass edges along the oak floors, to rounded corners on the satiny concrete walls. ‘It’s the quality of the design and the details that appeals to me,’ says Fantoni, illuminating the entire loft with the press of a flat, coin-sized button of polished steel. ‘The simplest things are always the most beautiful.’ With a fastidiousness he picked up from his years with Foster – a ‘maniac for details’ – he created around 150 designs for this project, including furniture, fixtures and fittings.
‘I devised everything down to the toilet paper holder,’ he says. In the grand living room at the entrance, still sunk a metre into the ground, just as the old repair shop was, the lofty coffered ceiling has been refitted with fresh larch wood; the floors are laid with wide oak planks, blackened in the gaps in-between to recall how sailing boats are built. The central spiral staircase – the most difficult technical feat – features cylindrical concrete walls with a rounded sliding door that opens to reveal propeller-inspired steps with oak treads.
RELATED STORY
The concrete column links the ground floor – home to the living room, a guest bedroom and bathroom, a stainless steel kitchen and a custom bookcase-lined study – with the upstairs master bedroom and its dressing room. Upstairs, the arches offer a view over the breadth of the apartment; a pair of surfboards can be seen propped against one wall, and hand drums line another. ‘It’s a great space for parties,’ says Fantoni, leaning against the thin steel cable that creates an unobtrusive balustrade. ‘They frequently get a hundred people here.’
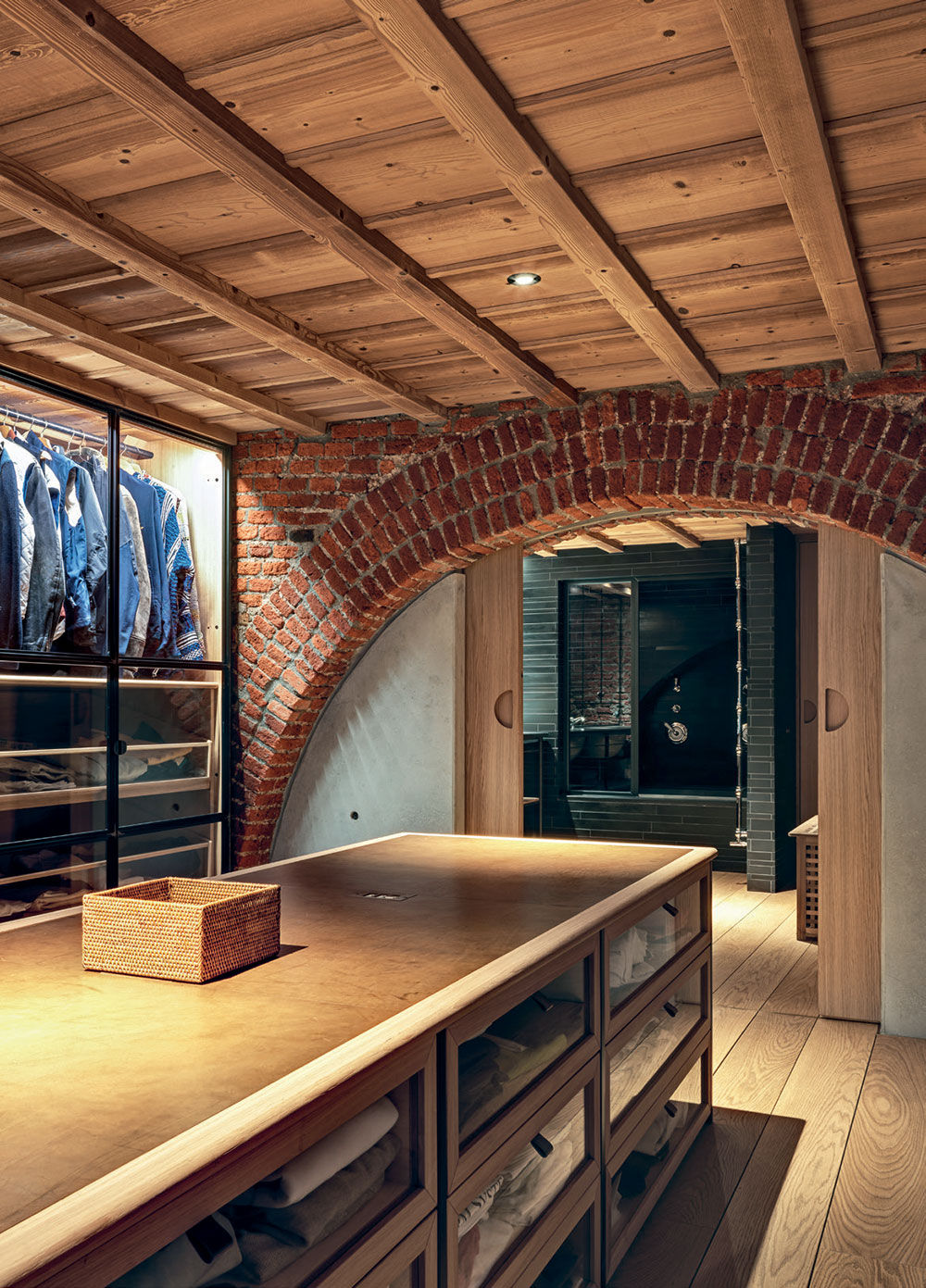
The dressing room, with half-moon details on the doors, and the bathroom beyond.
The brick arches have shaped not just the layout but details such as the master bedroom’s rawhide-covered wooden headboard, which has been custom built into an arch’s curves. The bed too – in pale oak with curved corners and hidden storage drawers – was designed for the space. The master bath is equally thoughtful, with linear tiles in soot-dark slate sourced from Liguria, where the owner frequently goes to sail. The inky hue creates a cool tranquility in the room, where Fantoni drew up a large nook that functions as a bath, shower and steam room. He sits down in the empty tub, illustrating the well-planned proportions and angles that render it cosy.
But his real excitement is reserved for another detail. On the many sliding doors of the apartment, which close with the neat swoosh of magnets, a hollowed half-moon serves as a handle, and in the small but perfectly organised walk-in closet, he’s mapped the full-length mirror around the curvature. ‘It’s exactly the same half-moon as in the master bedroom in the Borsani house,’ he says, running his fingers over the crescent. ‘But I had no idea until after I had completed this project and I opened up my grandfather’s house this spring. Some things just come to you.
As originally featured in the December 2018 issue of Wallpaper* (W*237)
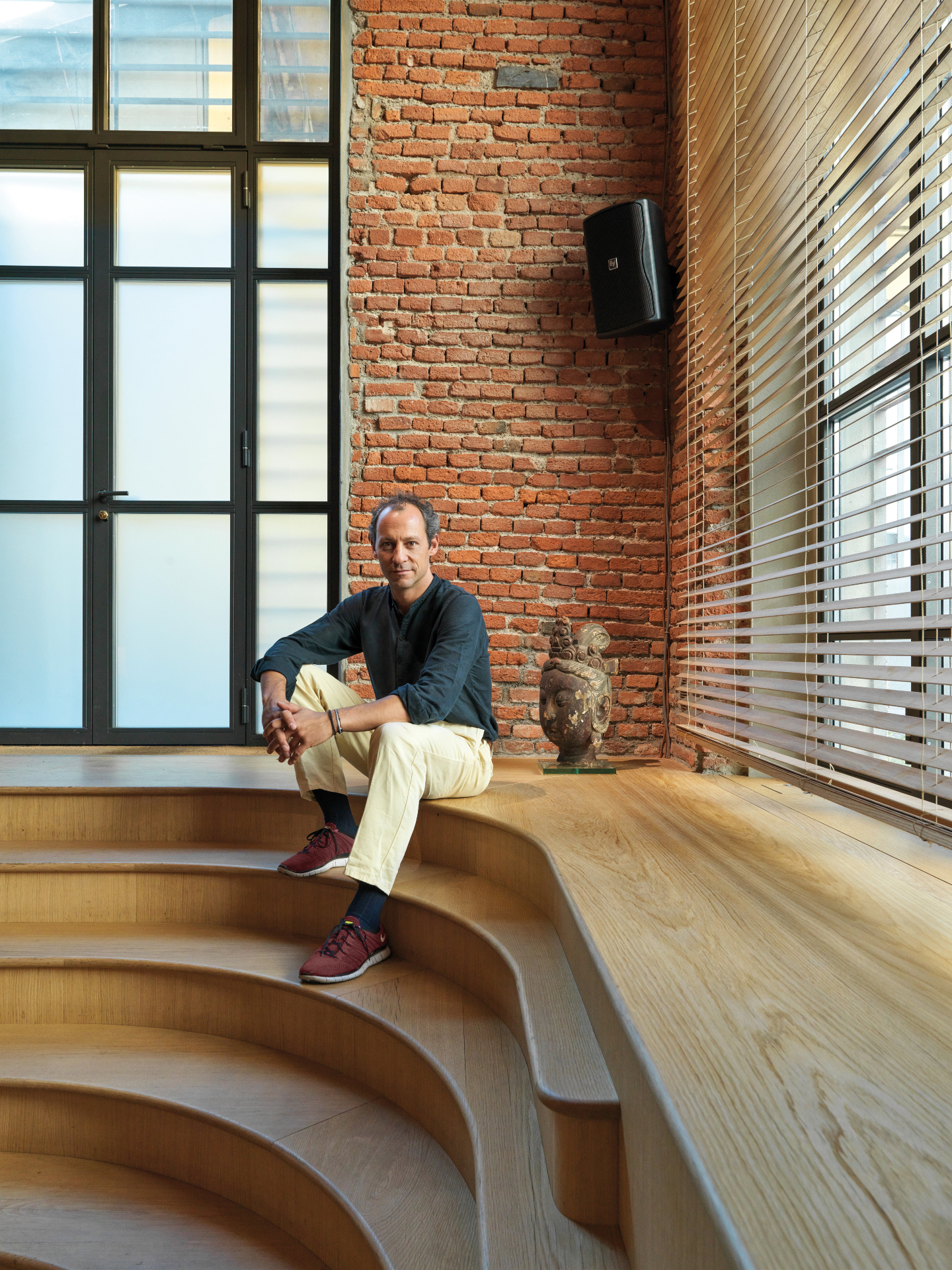
Architect Tommaso Fantoni
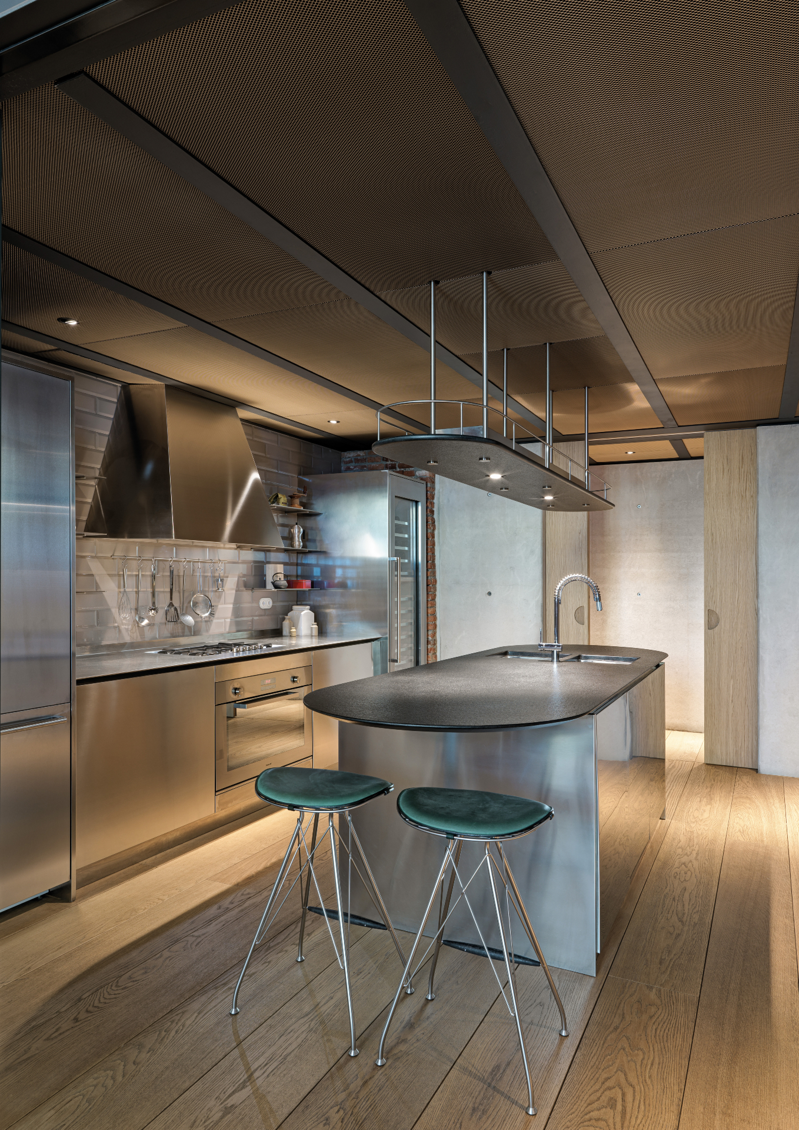
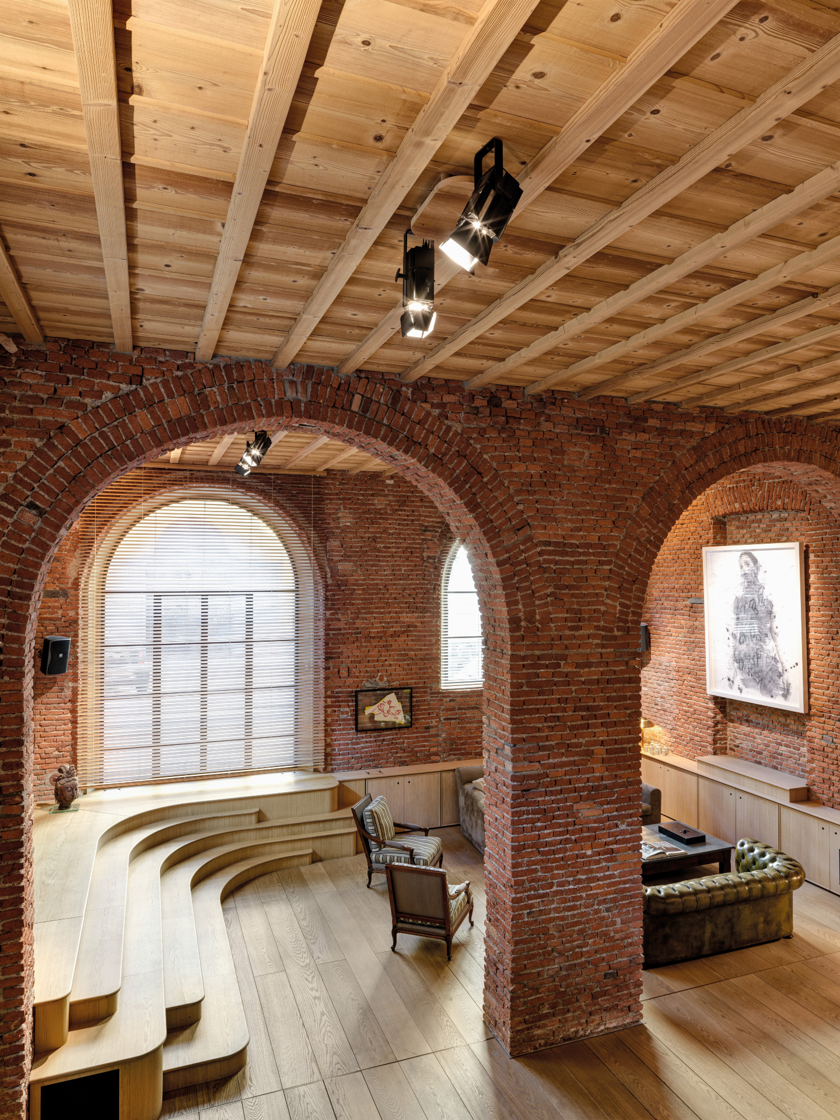
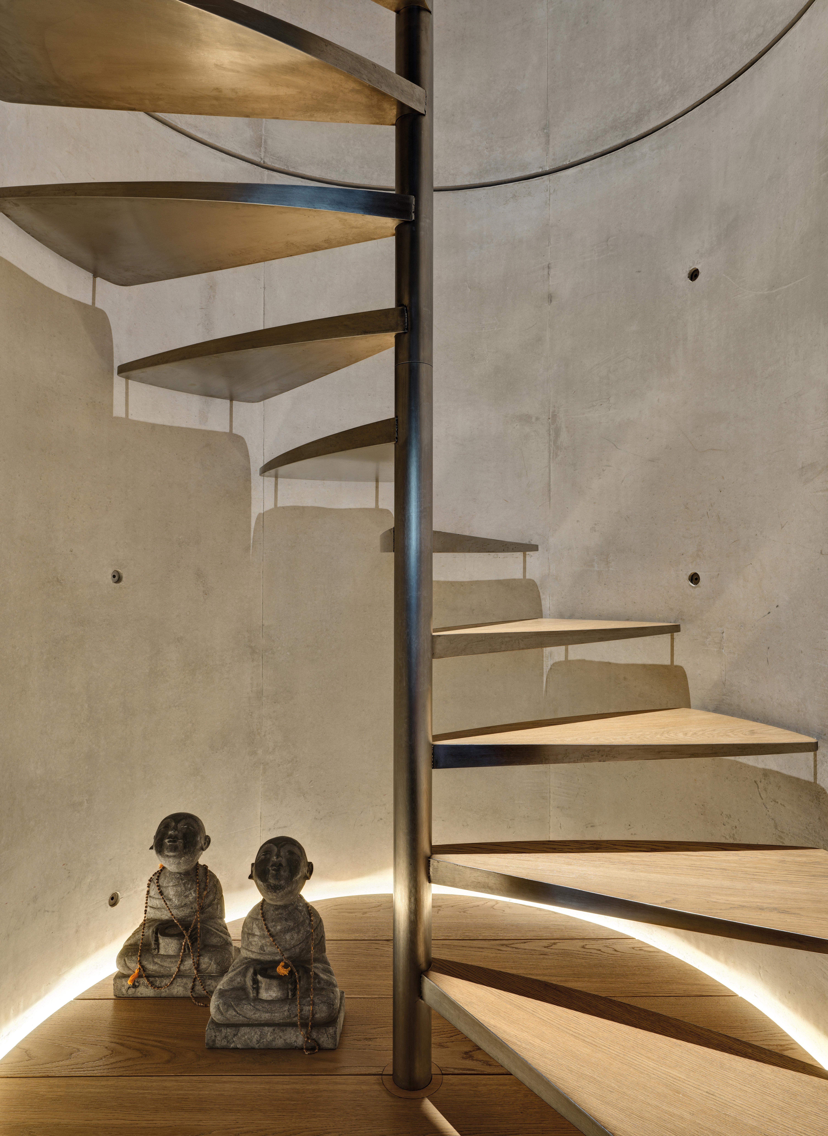
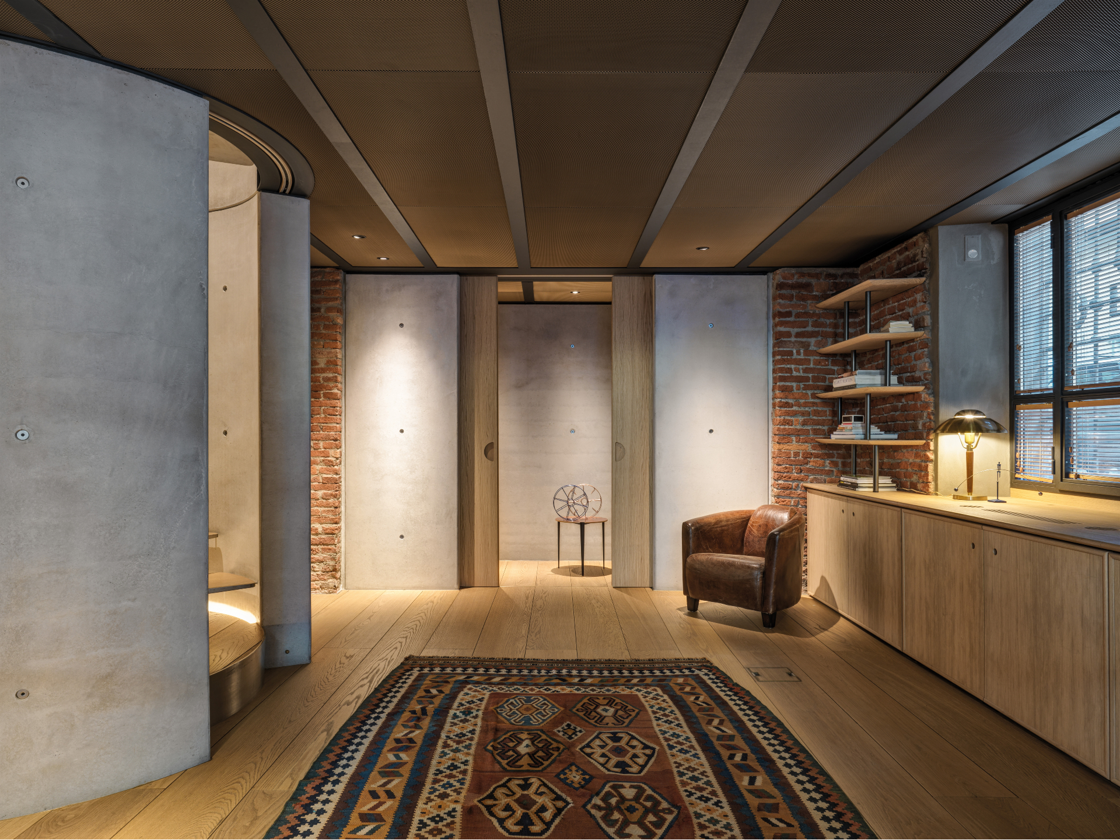
INFORMATION
For more information, visit the Tomo Architects website
Receive our daily digest of inspiration, escapism and design stories from around the world direct to your inbox.
