Art nouveau villa in northern Italy redesigned by Oasi architects into a family home
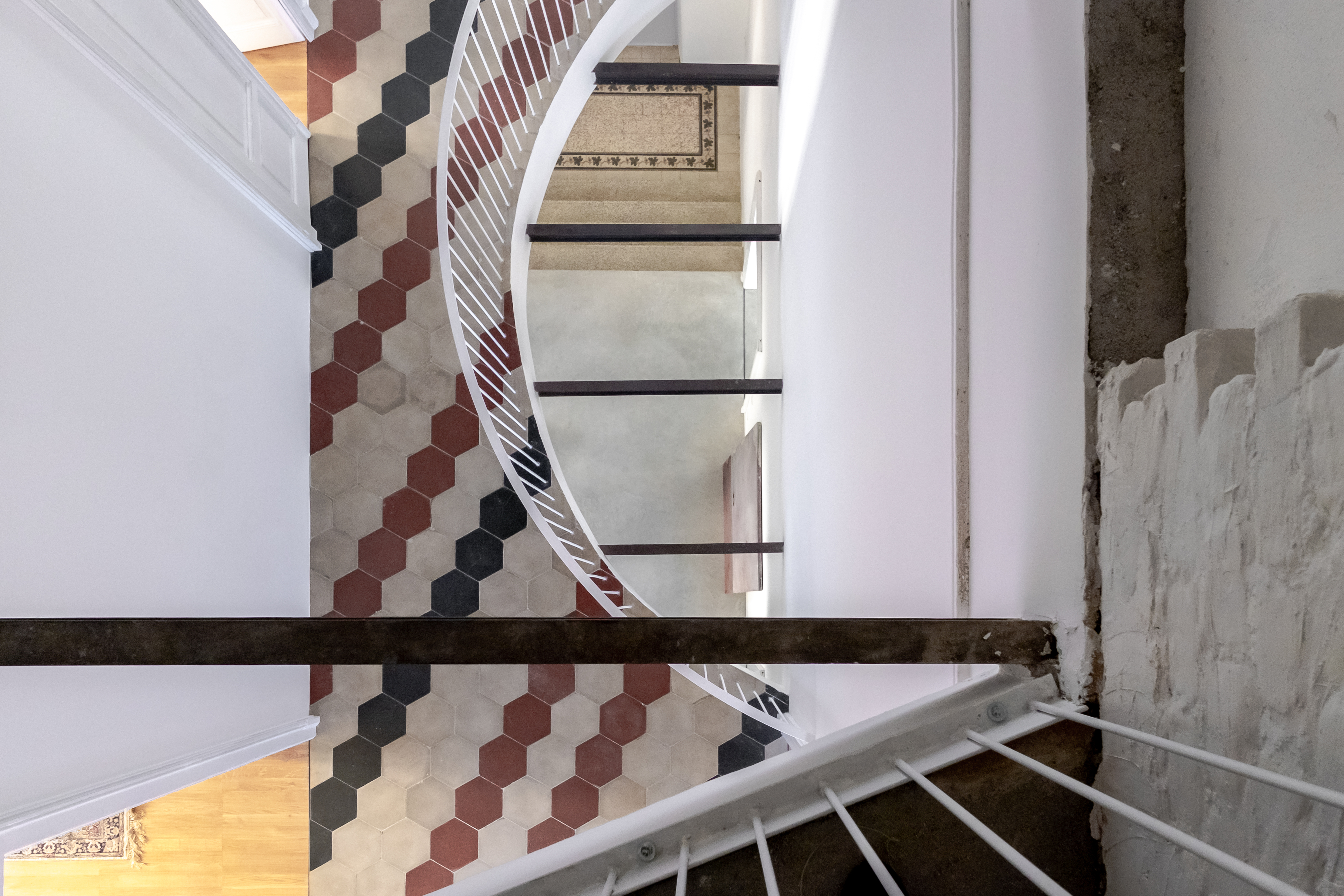
Receive our daily digest of inspiration, escapism and design stories from around the world direct to your inbox.
You are now subscribed
Your newsletter sign-up was successful
Want to add more newsletters?

Daily (Mon-Sun)
Daily Digest
Sign up for global news and reviews, a Wallpaper* take on architecture, design, art & culture, fashion & beauty, travel, tech, watches & jewellery and more.

Monthly, coming soon
The Rundown
A design-minded take on the world of style from Wallpaper* fashion features editor Jack Moss, from global runway shows to insider news and emerging trends.

Monthly, coming soon
The Design File
A closer look at the people and places shaping design, from inspiring interiors to exceptional products, in an expert edit by Wallpaper* global design director Hugo Macdonald.
An art nouveau villa in northern Italy with a history of varied uses and architectural amendments has been redesigned by Oasi Architects into a house for a young family with three children.
Once surrounded by green parkland, the decorative ‘Liberty’ period villa in Busto Arsizio, built in the early 1900s, gradually shifted from suburb to centre as the city expanded. While its grounds were given up to urban infill with a warehouse and a neighbouring building added in the 60s, it retained its poise in the face of change.
Multiple interior modifications over the years as the building changed hands and functions meant that to return the house to its former glory, Oasi Architects had to take a tough approach to bring it back to residential use. For a period of time, it had been used as a rehabilitation centre for teenagers so much of the interior had been remodelled.
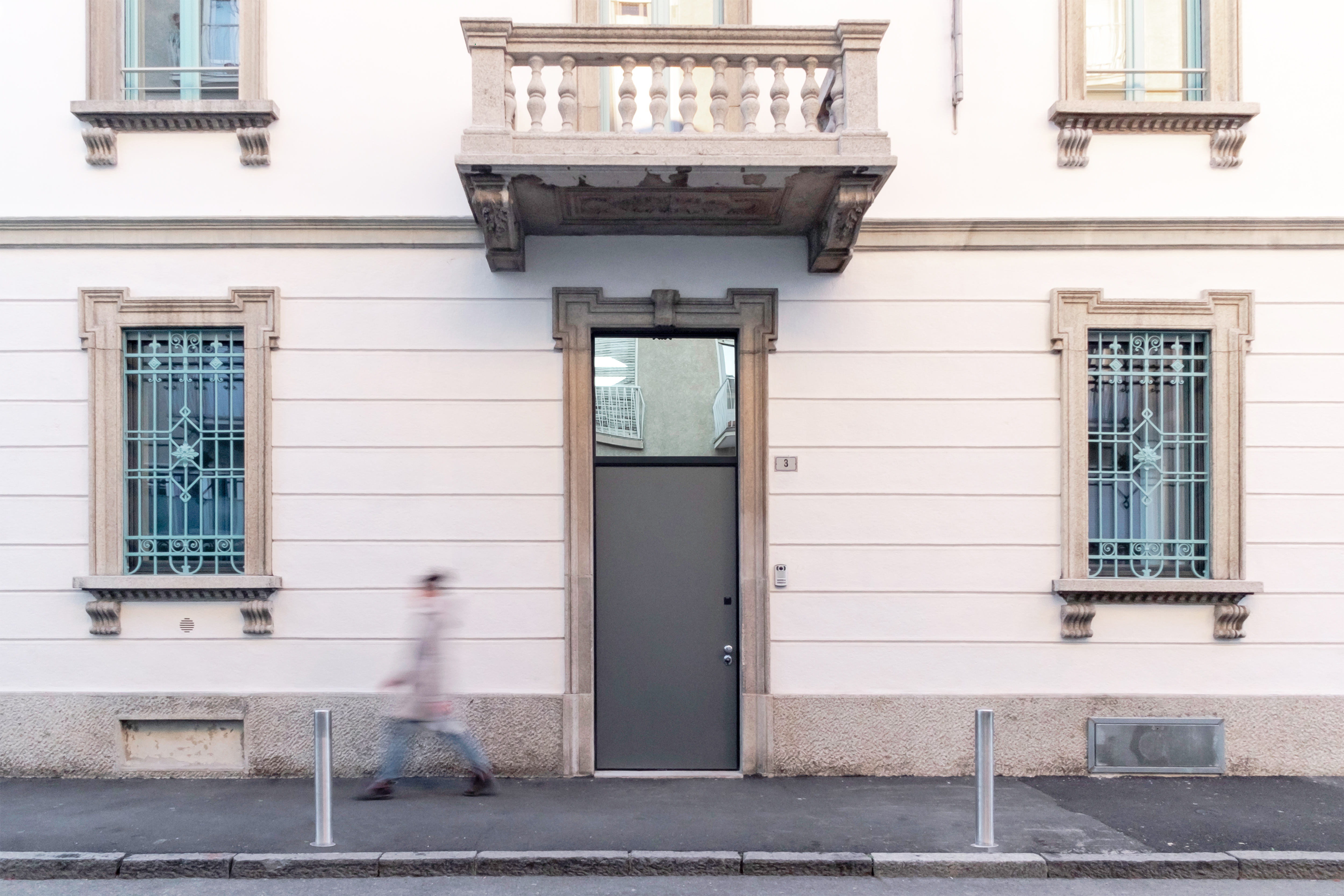
‘The biggest challenge of the project was the attempt to bring to life the hidden spatiality of the house through a subtracting process,’ say the architects, who also had to convince the client that a partial interior demolition was the best way to approach a restoration.
Architects Pietro Ferrario and Francesco Enea Castellanza worked to ‘open, remove, cut, peel, remove, and unveil’ parts of the building to create the modern and functional design now found inside – that also celebrates the gracious character and elegant architectural details of the original villa.
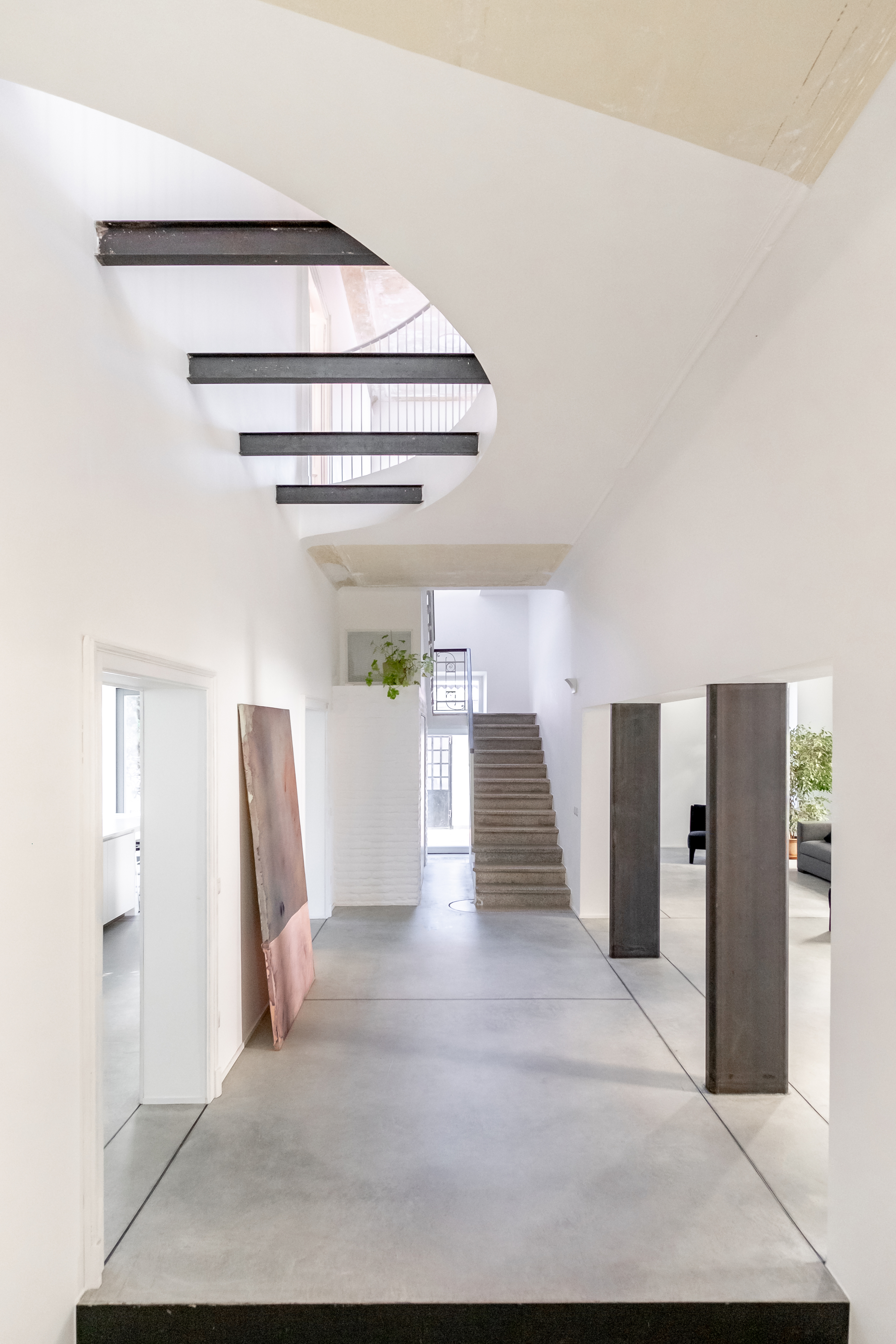
The space across the three-storey house was stripped back to reveal the original wooden roof structure, then remodeled vertically to create a wide central corridor. The floors were re-cut to define new light-filled interior spaces, unique in shape at each level and connected with a renovated central staircase with new steel handrail – just one of Oasi’s trademark artistic twists.
Each floor has its own identity, brought to life with new material details. Industrial cement was cast across the whole ground floor, which becomes a canvas for communal activity. Meanwhile, the first floor, featuring bedrooms and bathrooms, brings richer colours, carpets combining reused and new material and mirrors to expand the perception of space.
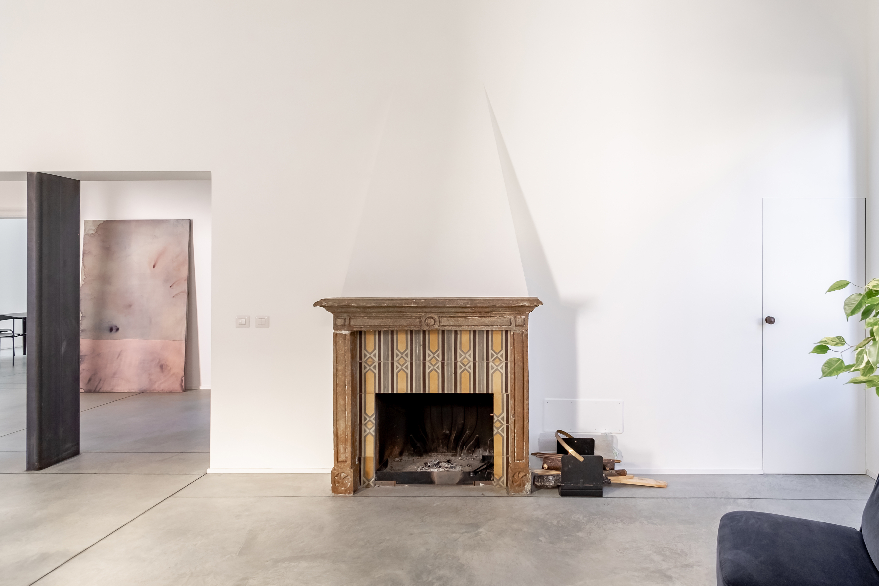
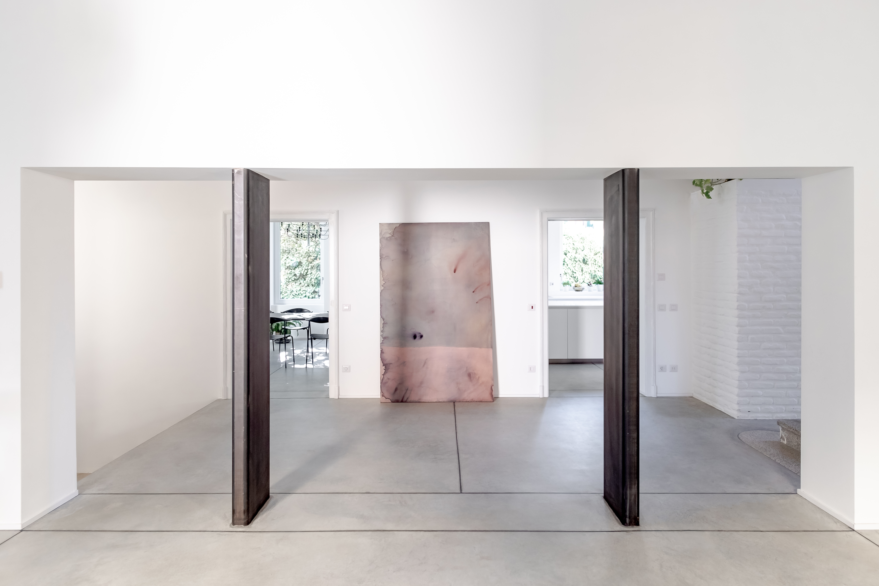

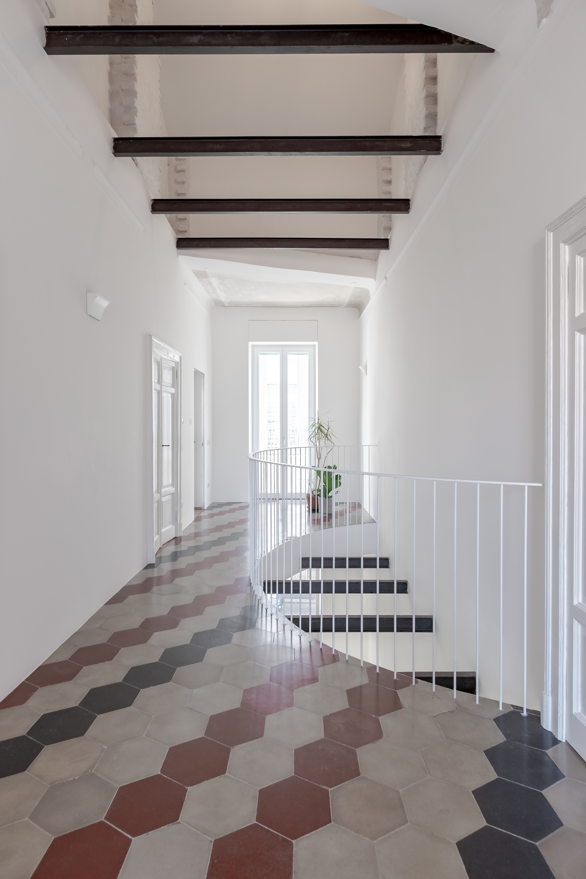
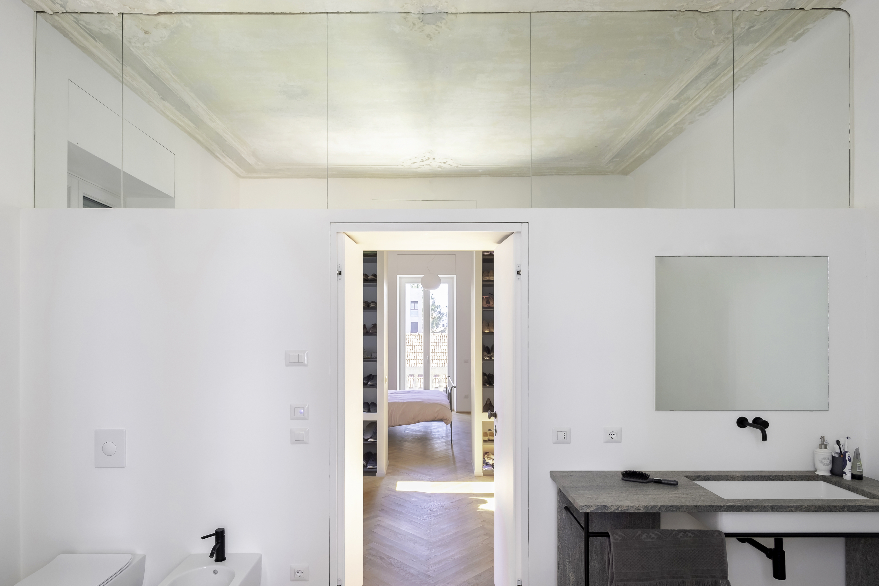
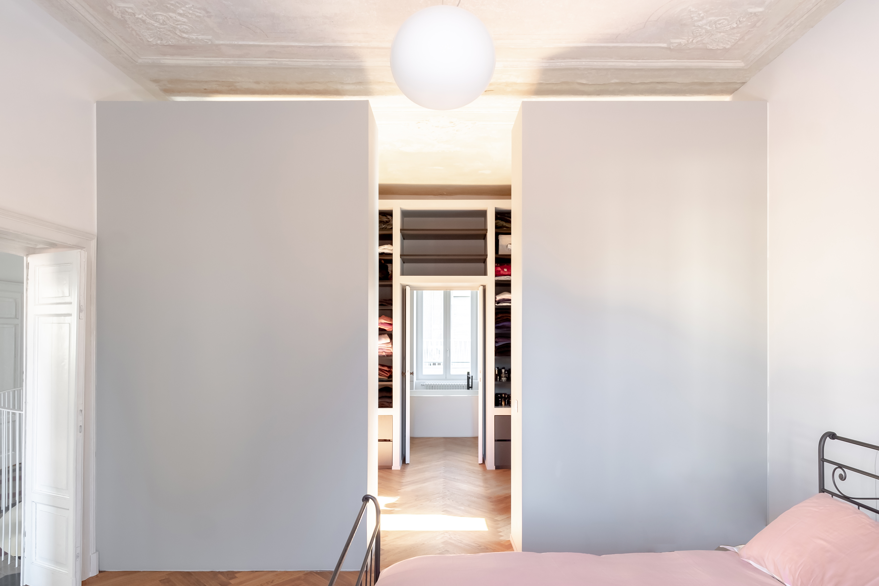
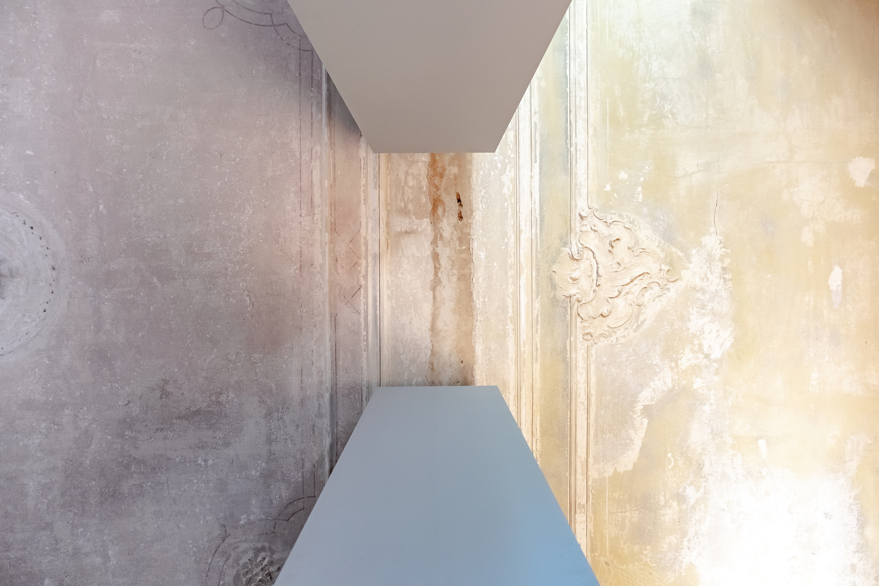
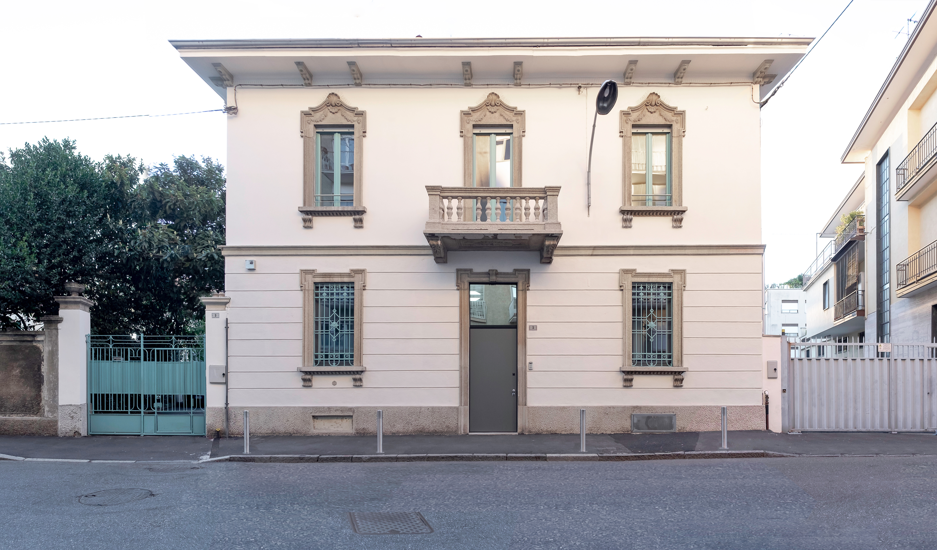
INFORMATION
For more information, visit the Oasi Architects website
Receive our daily digest of inspiration, escapism and design stories from around the world direct to your inbox.
Harriet Thorpe is a writer, journalist and editor covering architecture, design and culture, with particular interest in sustainability, 20th-century architecture and community. After studying History of Art at the School of Oriental and African Studies (SOAS) and Journalism at City University in London, she developed her interest in architecture working at Wallpaper* magazine and today contributes to Wallpaper*, The World of Interiors and Icon magazine, amongst other titles. She is author of The Sustainable City (2022, Hoxton Mini Press), a book about sustainable architecture in London, and the Modern Cambridge Map (2023, Blue Crow Media), a map of 20th-century architecture in Cambridge, the city where she grew up.