Decoding courtyard living at a London townhouse designed by Gianni Botsford
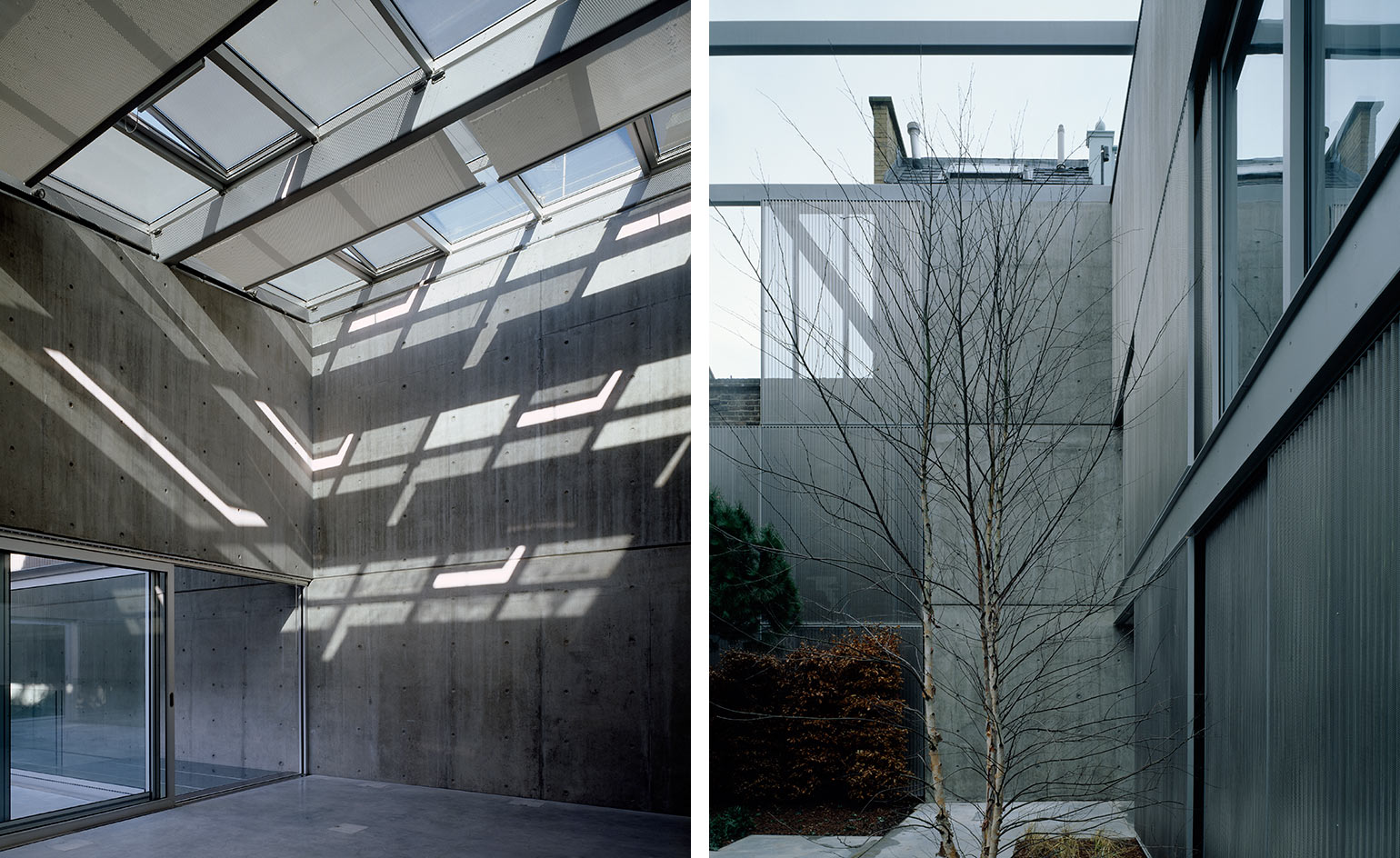
Receive our daily digest of inspiration, escapism and design stories from around the world direct to your inbox.
You are now subscribed
Your newsletter sign-up was successful
Want to add more newsletters?

Daily (Mon-Sun)
Daily Digest
Sign up for global news and reviews, a Wallpaper* take on architecture, design, art & culture, fashion & beauty, travel, tech, watches & jewellery and more.

Monthly, coming soon
The Rundown
A design-minded take on the world of style from Wallpaper* fashion features editor Jack Moss, from global runway shows to insider news and emerging trends.

Monthly, coming soon
The Design File
A closer look at the people and places shaping design, from inspiring interiors to exceptional products, in an expert edit by Wallpaper* global design director Hugo Macdonald.
For the November issue (W*224) the Wallpaper* fashion team is leaving behind the cool courtyards of this inner-city oasis designed by architect Gianni Botsford, packing up a trunk of resort wear and heading out of the city towards warmer climes. First stop, the Bahamas – we’re crating-up the artwork too of course, we’ll need it on the yacht.
The town house built of smooth steel, concrete, light and shadow was the location of our ‘Smart Move’ fashion shoot and a hidden jewel in central London: ‘Essentially what you have is a very private world that can take you away from London, partly because you don’t get a reference to your context or see what’s around,’ says Botsford.
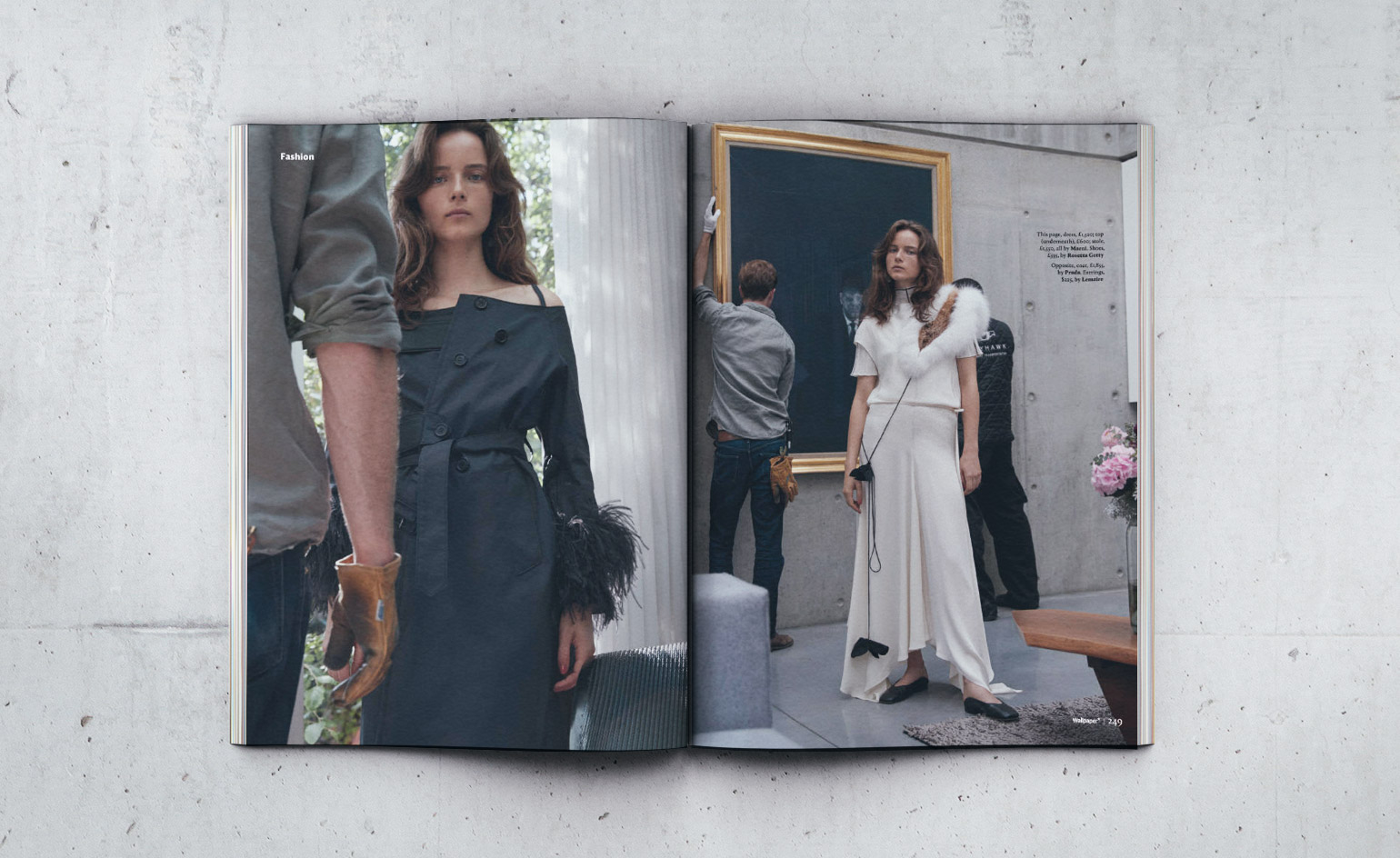
A resort wear fashion shoot unpacked at a London townhouse designed by Gianni Botsford Architects for W*224.
Surrounded by houses and walls, the enclosed site that runs approximately 40m by 15m was previously the location of a cosmetics factory and then an antiques warehouse, before it became a house in 2005. ‘The building had no outlook,’ says Botsford. Which is why he decided to design ‘inwards’, prescribing a series of courtyards each with a different character to create the house ‘its own’ inverted views.
Each of the four courtyards set a different mood designed by landscaper Mike Luszczak. Trees with red branches and textured bark welcome visitors into the first entry courtyard, while a mellow lower garden hosts a wall of climbing figs and deeper still, a small and sultry, fern-filled courtyard opens up off the master bedroom. Influenced by early Tadao Ando projects and the work of SANAA, Gianni Botsford Architects places the relationship between light and nature centrally to design, conducting extensive site-specific research projects examining light-levels and movement.
Guided by the habits of the original client, the bedrooms were positioned on the ground floor and the living spaces upstairs, where more light could penetrate from the courtyards and through the 320 sq m glass roof. Light and heat are tempered through the retractable skylight blinds and fritting patterns on the glass, that also bring texture into the space that is built with a strict, limited material palette.
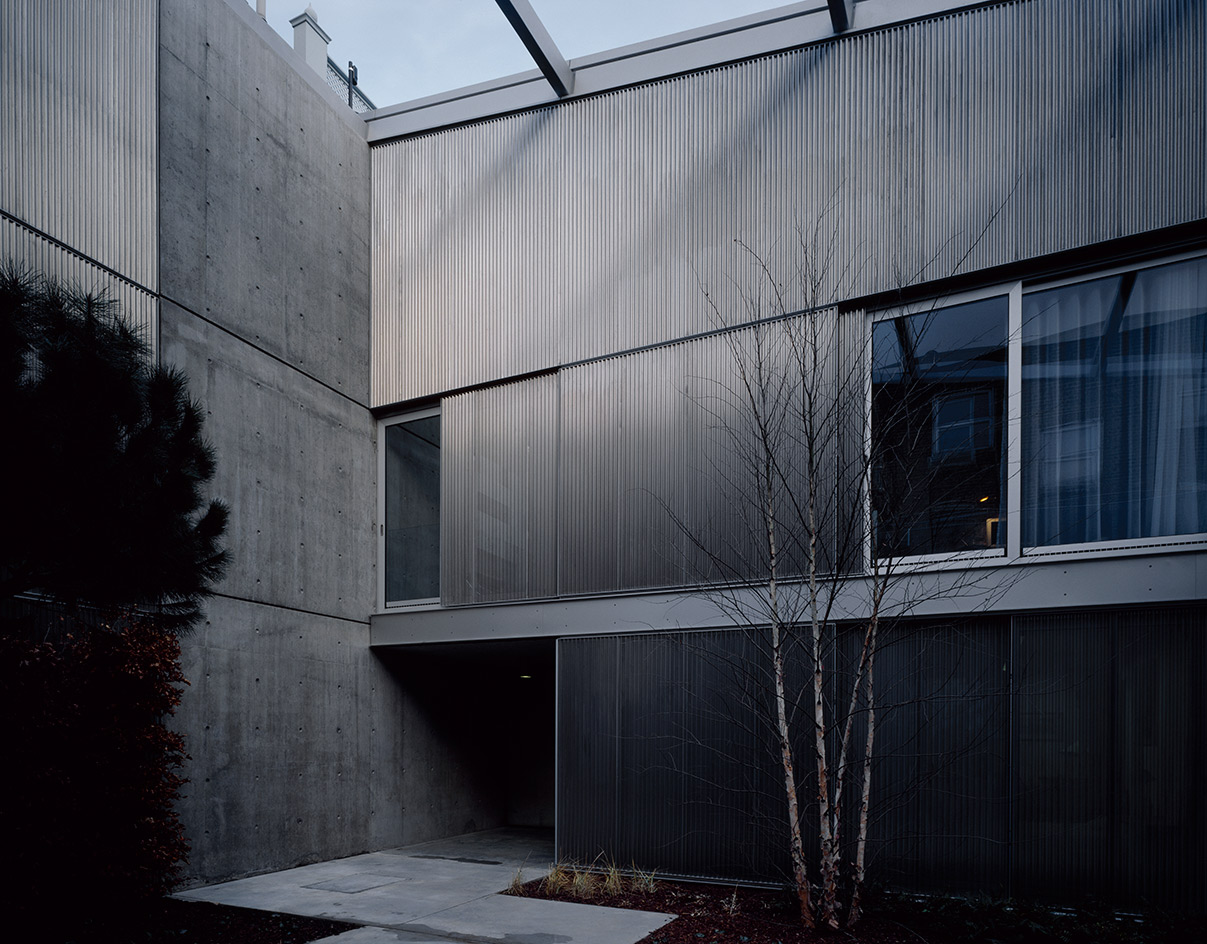
A series of courtyards segment the house, landscaped by Mike Luszczak.
Concrete, glass, stainless steel and aluminium were chosen for their structural properties and abilities to support and span wide distances, and ultimately these materials define the brusque, yet polished quality of the home interior with its dry shake concrete screed flooring by Steysons Granolithic and exposed concrete walls – ideal canvases for the display of art.
The tough materials are omnipresent across the interior and exterior spaces, where uninterrupted sightlines through glazed walls and doors reinforce the relentlessly ‘cool’ temperament of the house. Externally the concrete is clad with a perforated stainless steel sheet, which also continues inside to unlikely surfaces such as the exposed storage designed by GBA integrating Vitsoe shelving, the wardrobe shell or the inner lining of the swimming pool.
The house was completed in 2005, when the practice was focusing on residential projects in London where they are based, but since then the practice has been expanding its horizons. A concrete retreat on a pink beach in the Bahamas and a restoration of a Palazzo in Venice are just a couple of projects that are currently in production, while Botsford has recently completed a timber house in Costa Rica designed for his father, plus 1,600 books and a grand piano as well as the Layered Gallery, a private exhibition space made of Corten steel in London.
Over the last few years the practice has set its sights higher still. ‘I feel ready to move on from the houses – they are very intensive and personal and once they are done they are hidden away in secret spaces that nobody experiences,’ says Botsford, who is currently working on several large scale public and commercial projects in China and Taiwan, including a 42-storey tower for a mobile company regional headquarters in Chengdu.
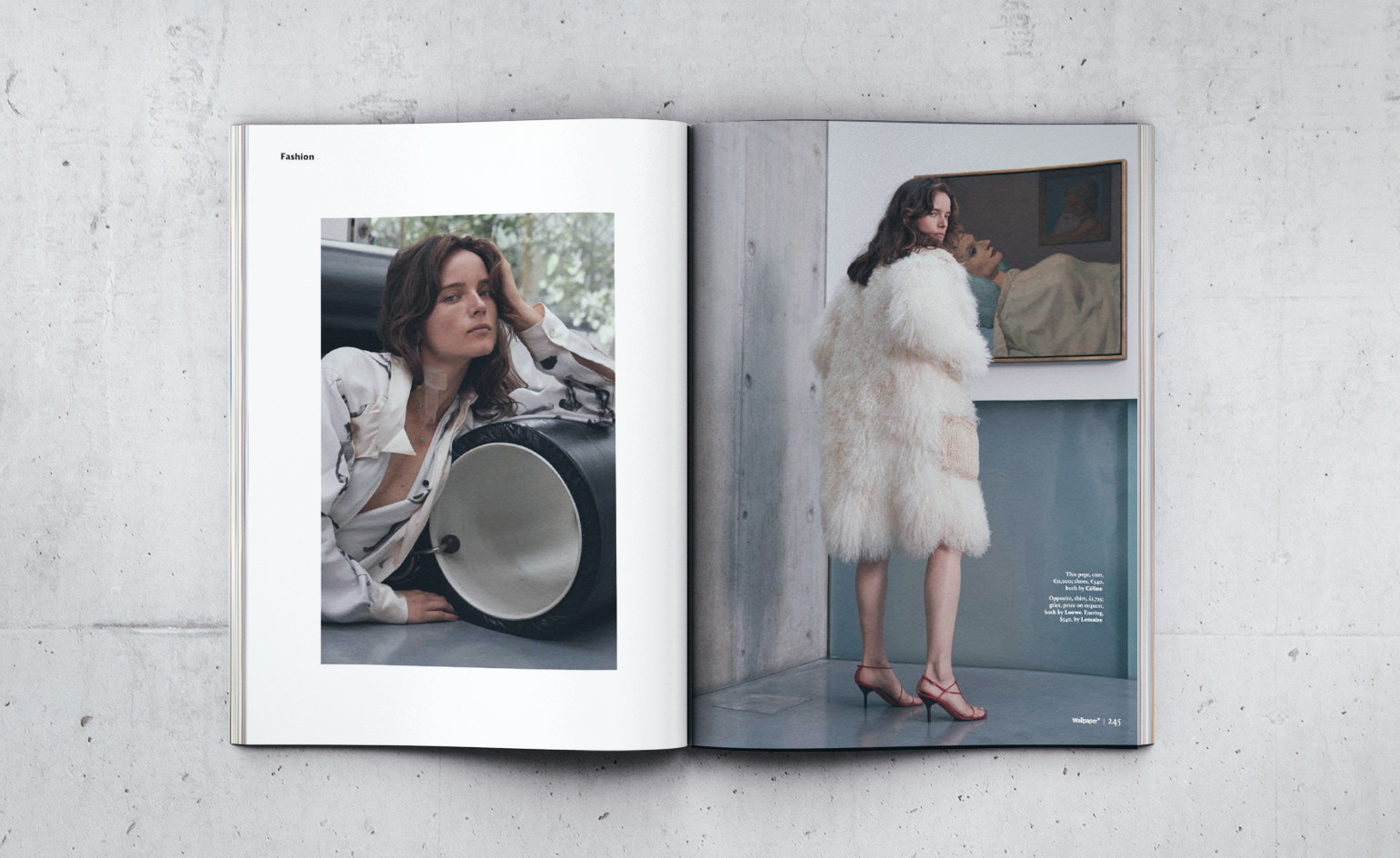
Shot the feature at the house built with a limited palette of concrete, stainless steel and aluminium
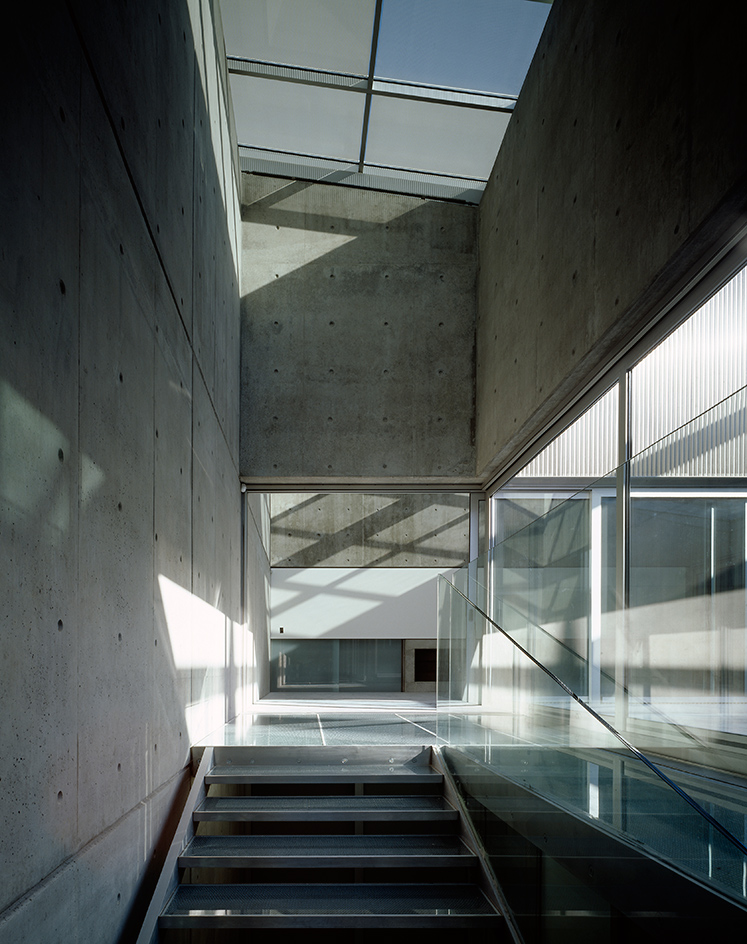
The 320 sq m glass roof sits atop the whole building, with spaces cut out of it for the courtyards.
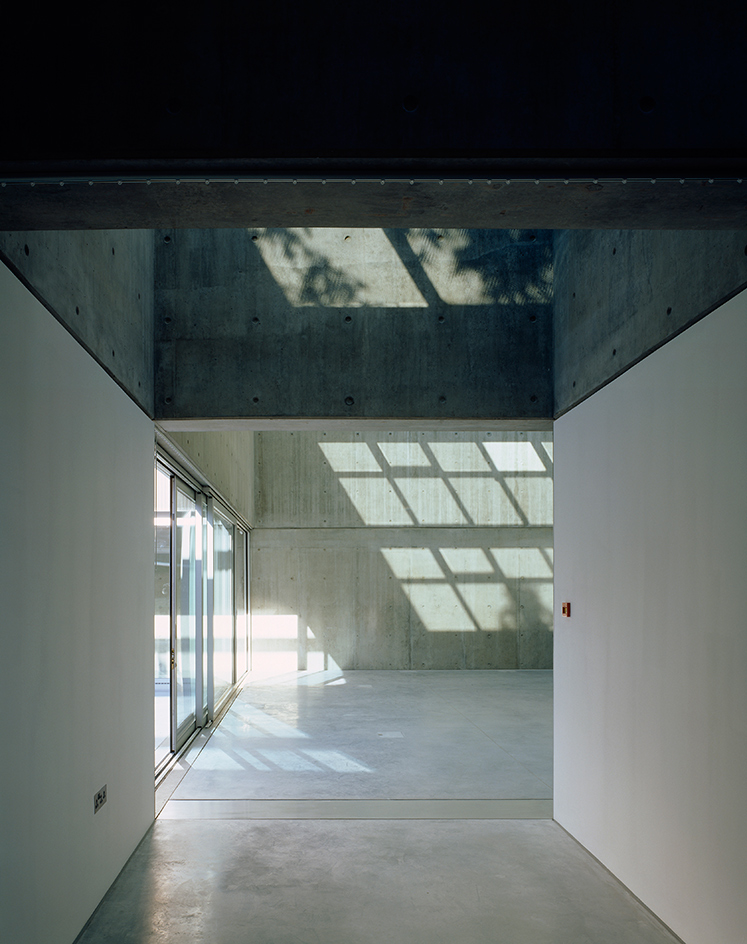
Gianni Botsford Architects base their practice of design on the study of light and site.
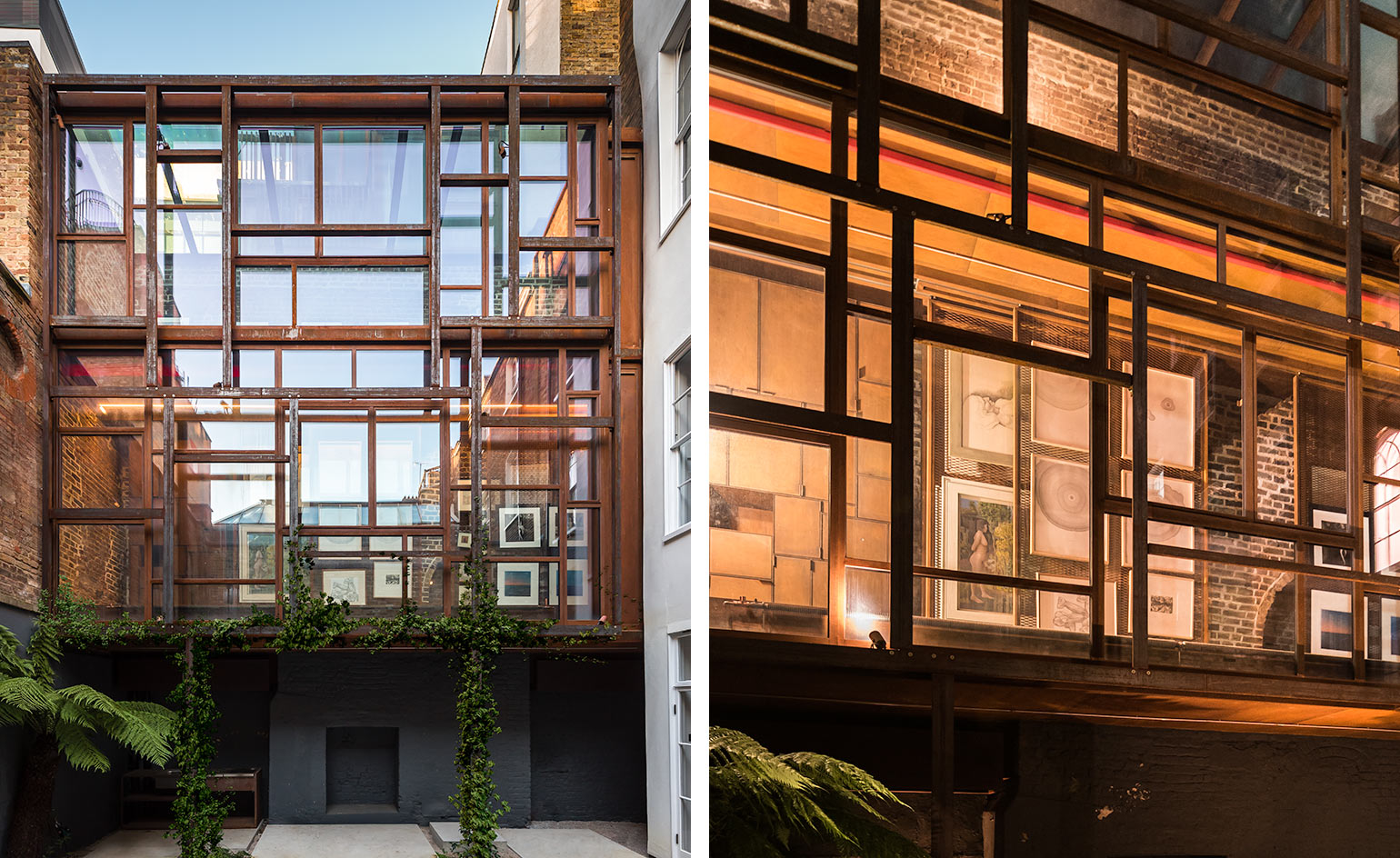
The Layered Gallery in London, a private exhibition space designed by Gianni Botsford Architects.
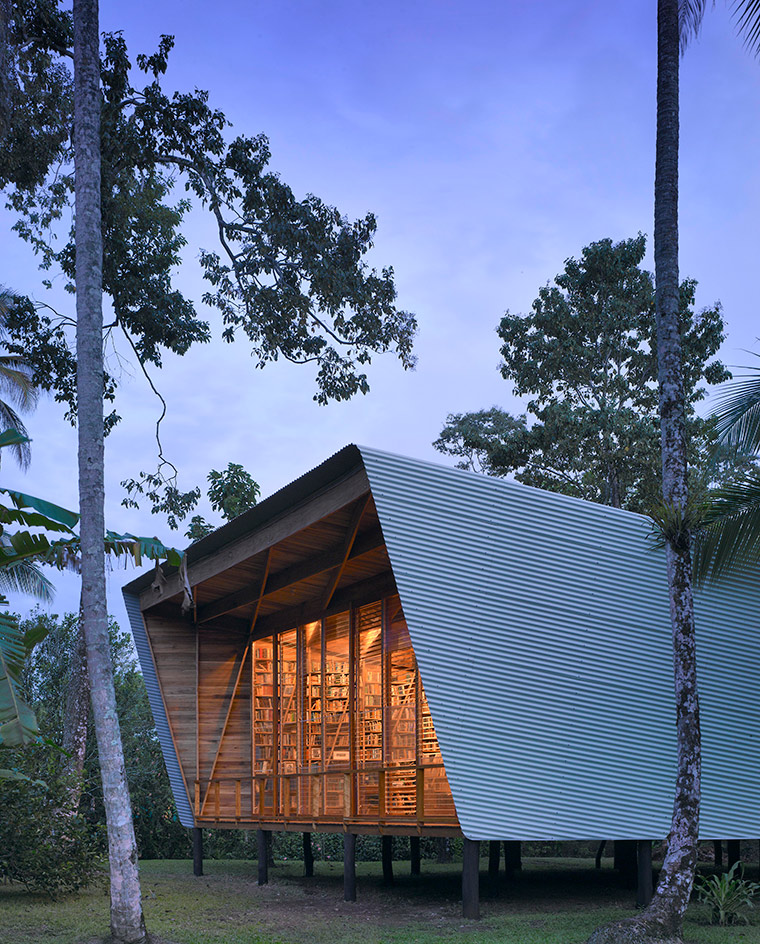
A Costa Rican retreat designed for Botsford's father by Gianni Botsford Architects.
INFORMATION
For more information, visit the Gianni Botsford Architects website
Receive our daily digest of inspiration, escapism and design stories from around the world direct to your inbox.
Harriet Thorpe is a writer, journalist and editor covering architecture, design and culture, with particular interest in sustainability, 20th-century architecture and community. After studying History of Art at the School of Oriental and African Studies (SOAS) and Journalism at City University in London, she developed her interest in architecture working at Wallpaper* magazine and today contributes to Wallpaper*, The World of Interiors and Icon magazine, amongst other titles. She is author of The Sustainable City (2022, Hoxton Mini Press), a book about sustainable architecture in London, and the Modern Cambridge Map (2023, Blue Crow Media), a map of 20th-century architecture in Cambridge, the city where she grew up.