Letter from Palm Springs: the latest projects from the mid-century modern mecca
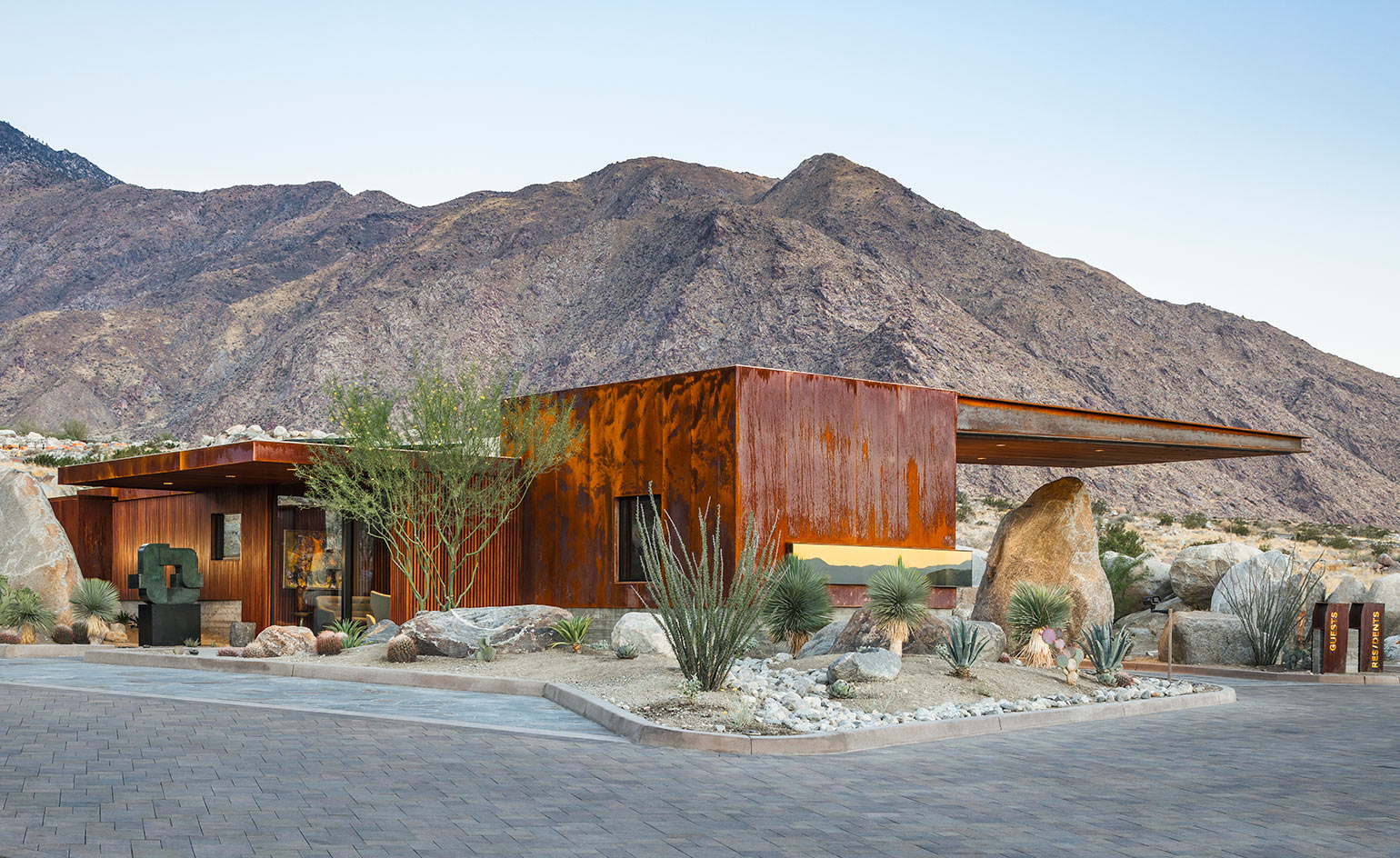
Palm Springs is a city that performs a delicate dance between preservation and development in the midst of a mid-century architectural wonderland. It’s the kind of town where design-savvy residents are also activists who spring to the defence of endangered buildings, lead by groups like the Palm Springs Modern Committee.
Sadly, the 1959 spa and casino complex designed by William Cody, Donald Wexler, Richard Harrison and Phillip Koenig, was torn down in 2014 by the local Agua Caliente tribe who own the land. Now residents anxiously await what is rumoured (no plans have been released publicly to date) to be an 18-storey new hotel complex built on the bones of the old spa.
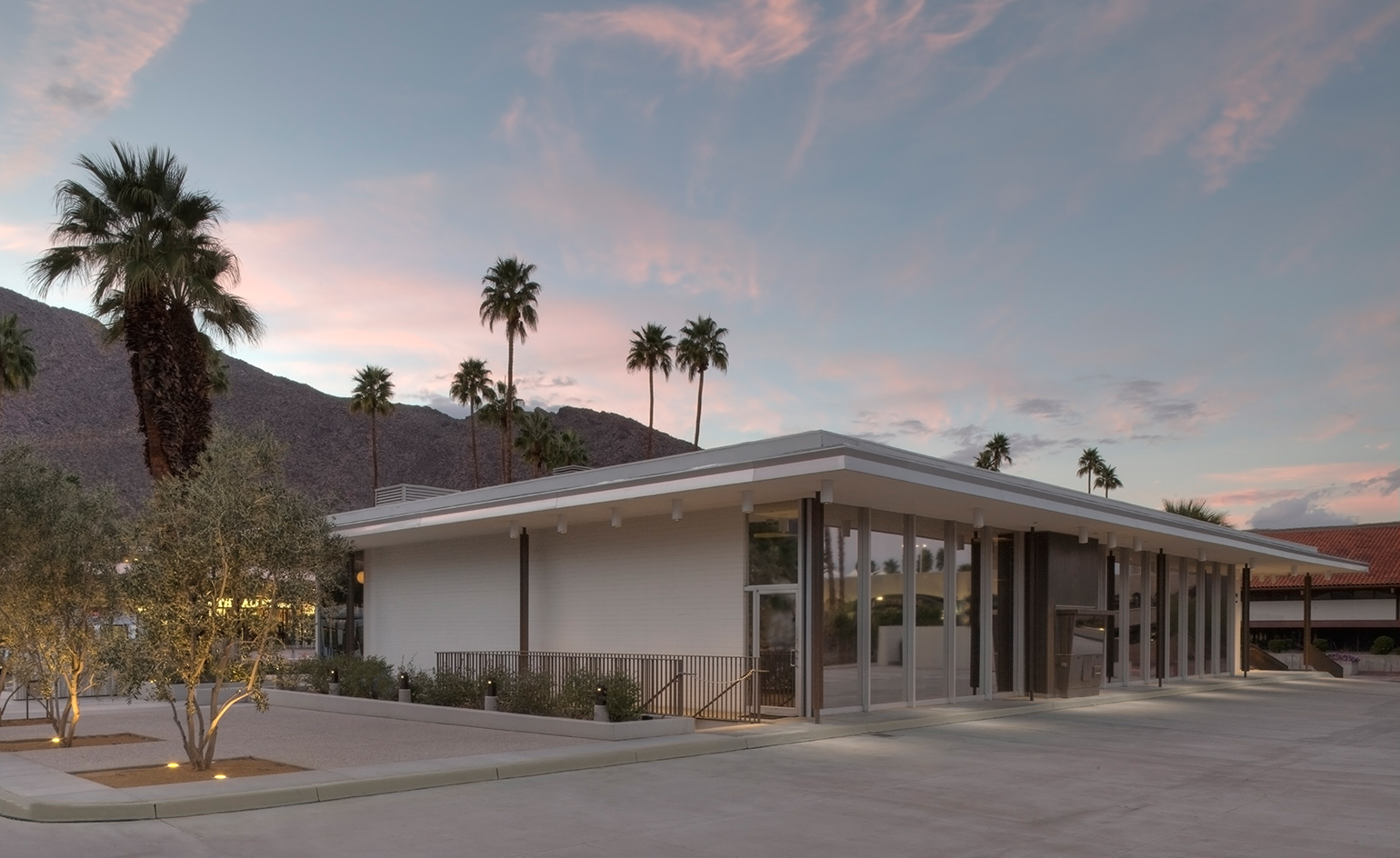
Architecture and Design Center – Palm Springs Art Museum, completed in 2014
But a new project by Grit Development (formerly Wessman Development) nearby, five years in negotiation, that includes a five-storey Kimpton hotel, adjoining retail and commercial space and civic park (designed by landscape architect Mark Rios) speaks to a happier architectural ending. Designed by local wunderkind Chris Pardo, a 30-something architect also responsible for the recent Arrive hotel and a slew of retail, commercial and restaurant projects, with ACRM as project architect, the project promises to be a new civic focal point.
Across from the Palm Springs Art Museum, the development will also feature a sculpture park – hot on the heels of this spring’s inaugural Desert X festival – that will eventually house Albert Frey’s 1931 Aluminaire house, shipped all the way from a Long Island storage unit earlier this year, as well as an outdoor gallery for rotating exhibitions from the Palm Springs Art Museum.
Aluminaire, originally designed for the Allied Arts and Industry and Architectural League Exhibition in New York, will be reassembled in a new plaza space in the park. And across the street, the long endangered and languishing Town and Country complex (1946-55), an early example of mixed use architecture designed by Paul R Williams and A Quincy Jones and given Class 1 Historic Site status by the city in 2015, will now be restored by as part of a deal between the city and the developer.
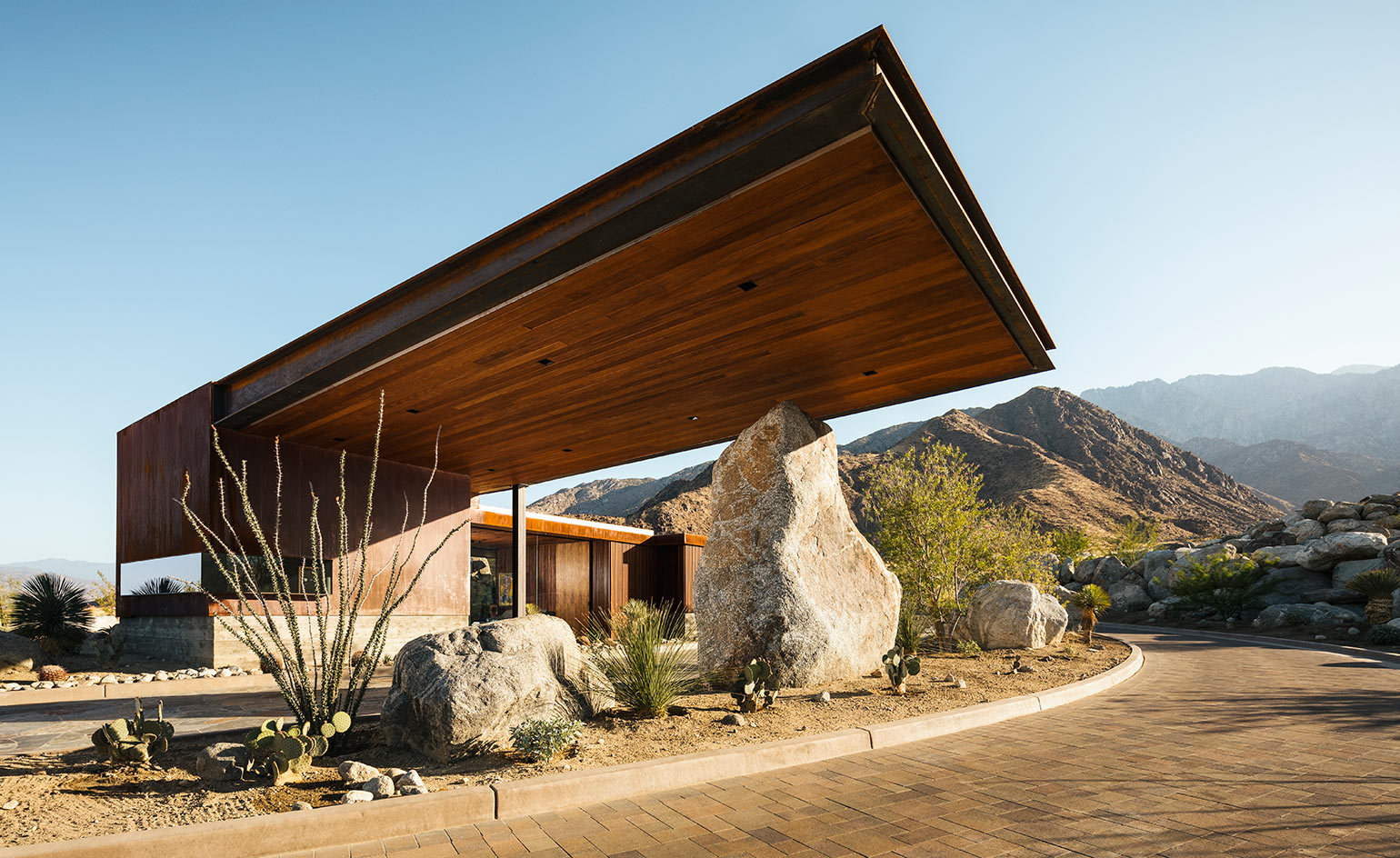
Desert Palisades Guard House, completed in February 2017
The firm in charge of the restoration, Marmol Radziner, was also responsible for the rehabilitation of the Palm Springs Art Museum Architecture and Design Center, Edwards Harris Pavilion in 2014, as well as Neutra’s famous Kaufmann Desert House.
Meanwhile, a recreation of an unbuilt 1967 design by Al Beadle, by his former partner Ned Sawyer and Palm Springs architect Lance O’Donnell (o2 architecture), was unveiled during this year’s Modernism Week, while new residential projects by young architects like Sean Lockyer of Studio AR&D Architects offer fresh iterations of classic desert modernism.
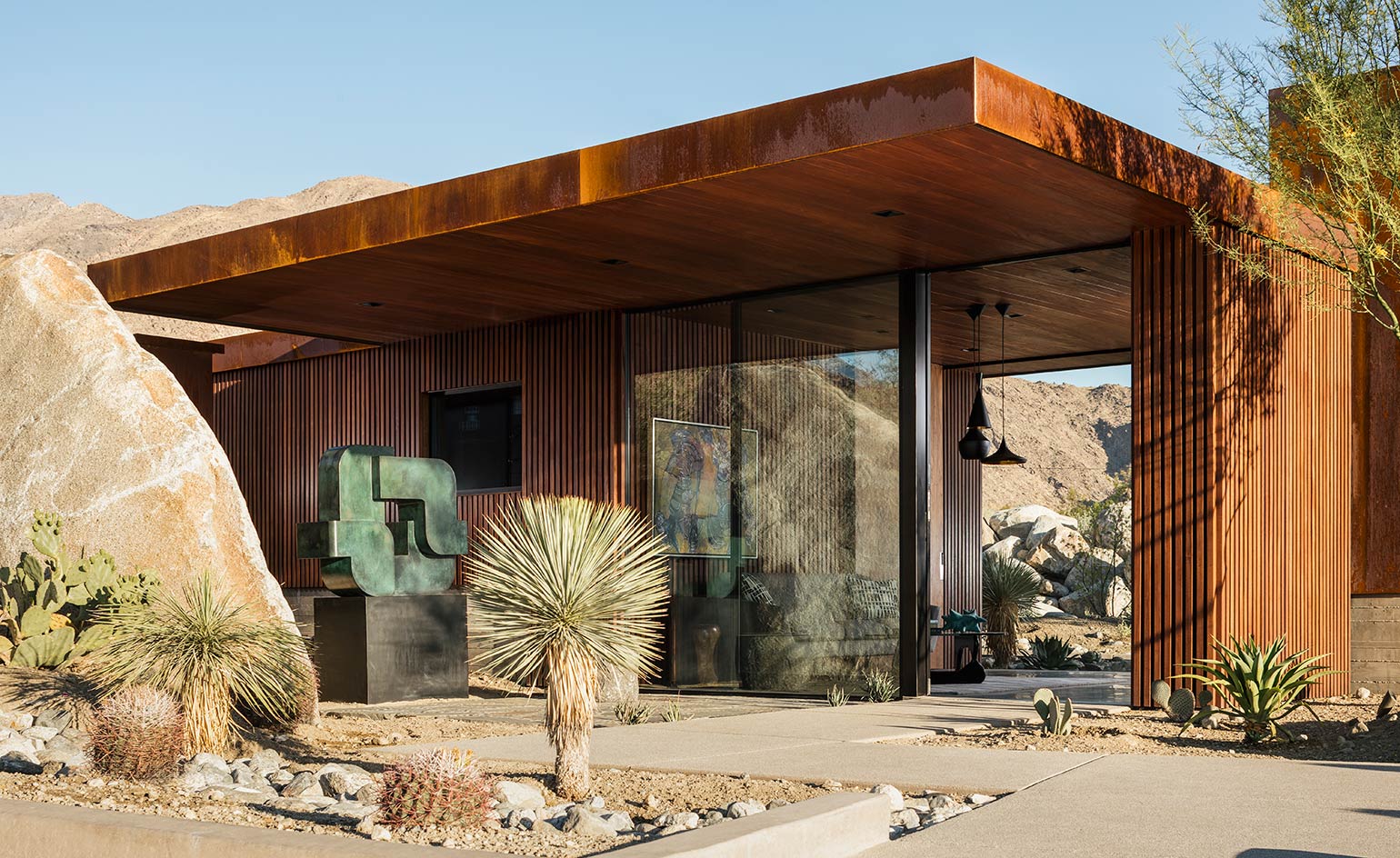
Desert Palisades Guard House, Studio AR&D Architects, 2017: Constructed with steel and concrete, materials were left as raw as possible to be allowed to develop a natural patina
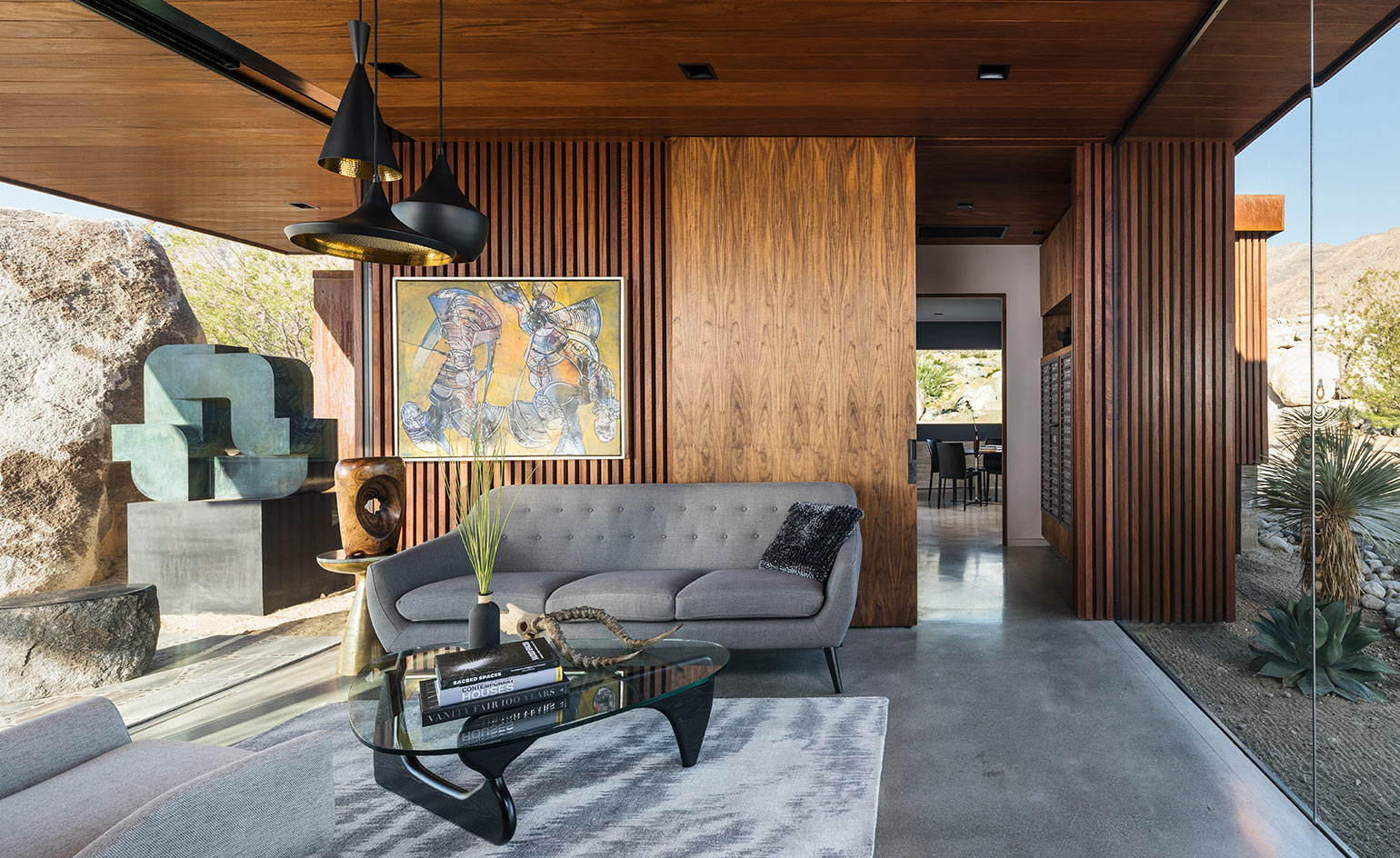
Desert Palisades Guard House, Studio AR&D Architects, 2017: Interior materials are polished and refined, and glazing brings the landscape into the space
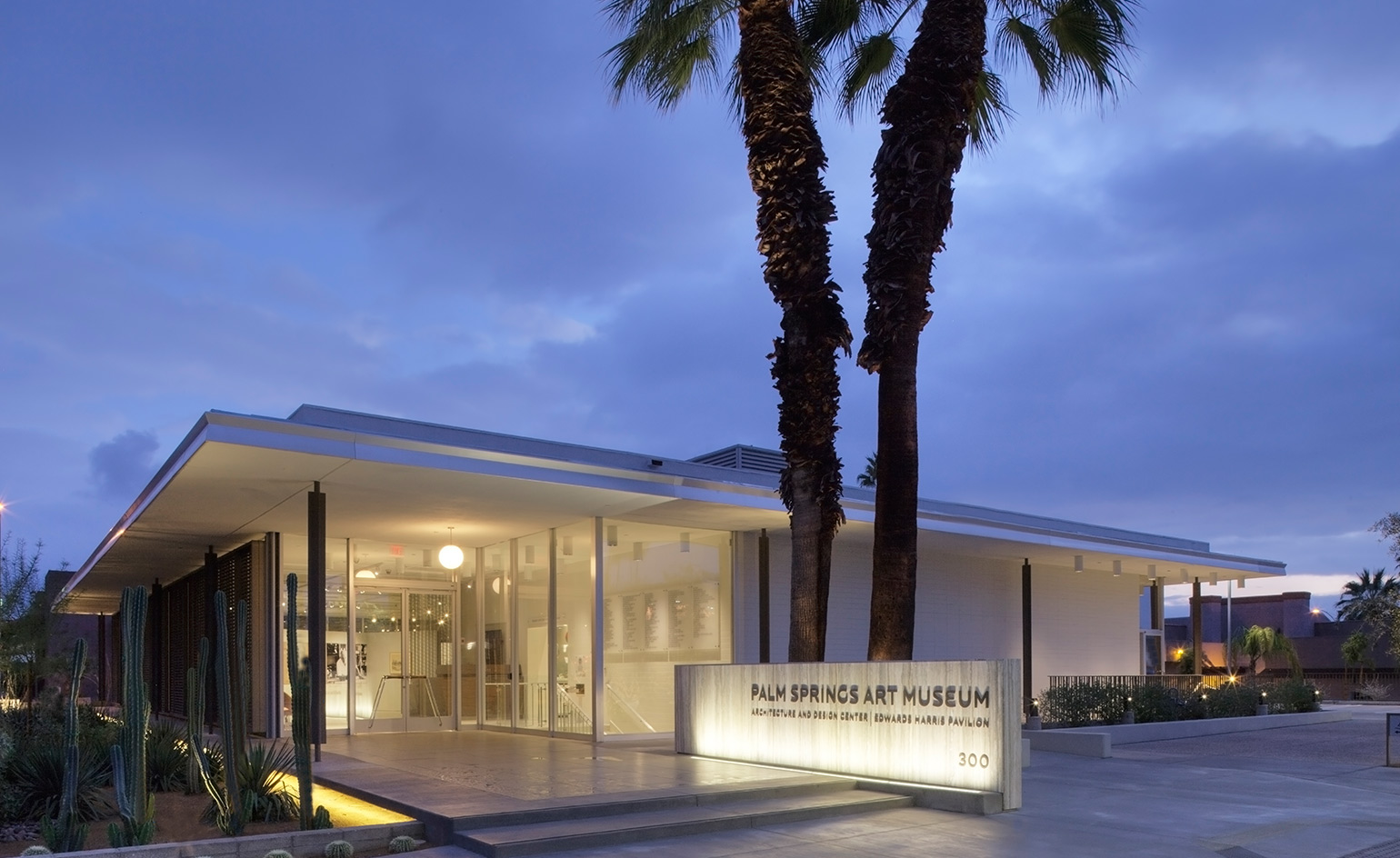
Palm Springs Art Museum Architecture and Design Center, Edwards Harris Pavilion, Marmol Radziner, 2014: Originally, the architects led the renovation on this mid-century building that was designated a Class I Historic site by the Palm Springs City Council in 2009
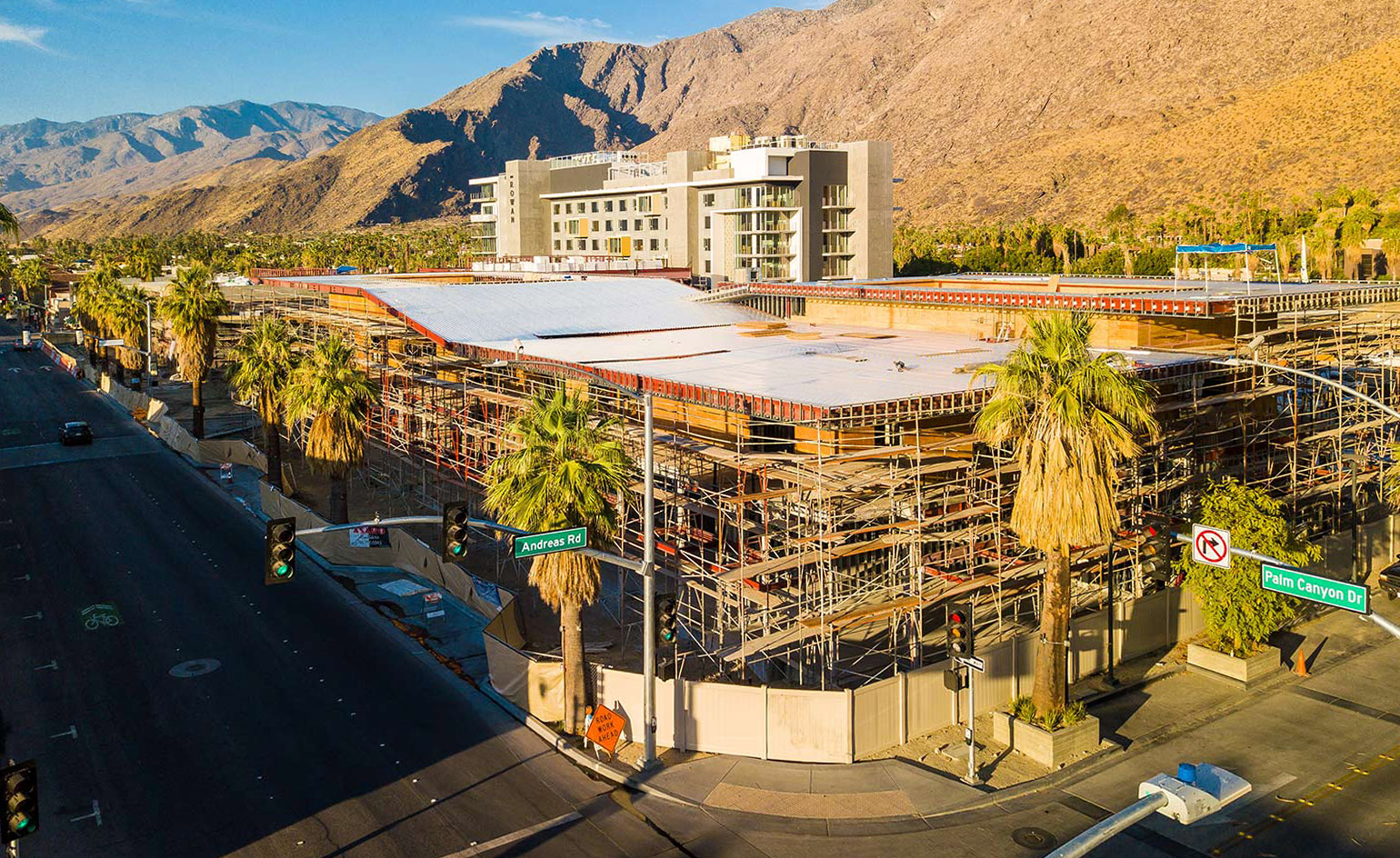
Downtown Palm Springs development, ACRM and Grit Development (formerly Wessman Development), under construction: With retail, commercial and public space included, this development will host Palm Springs’ new Kimpton Hotel
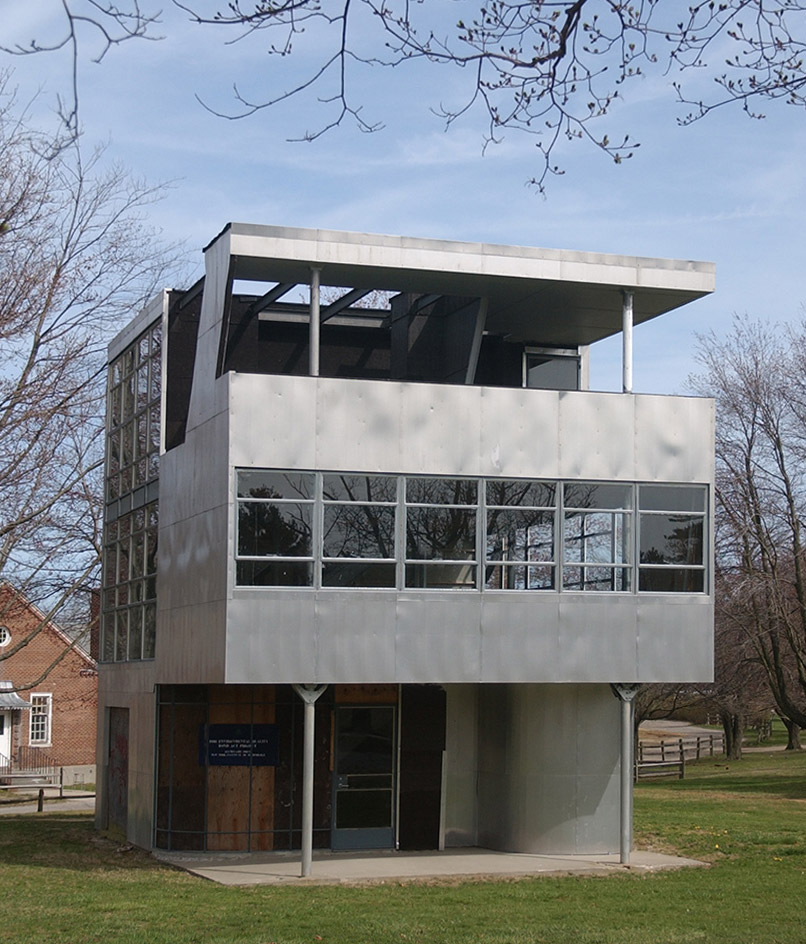
Aluminaire House, Albert Frey, 1931: The house has been shipped from Long Island and will be assembled in the sculpture park of the Downtown Palm Springs development
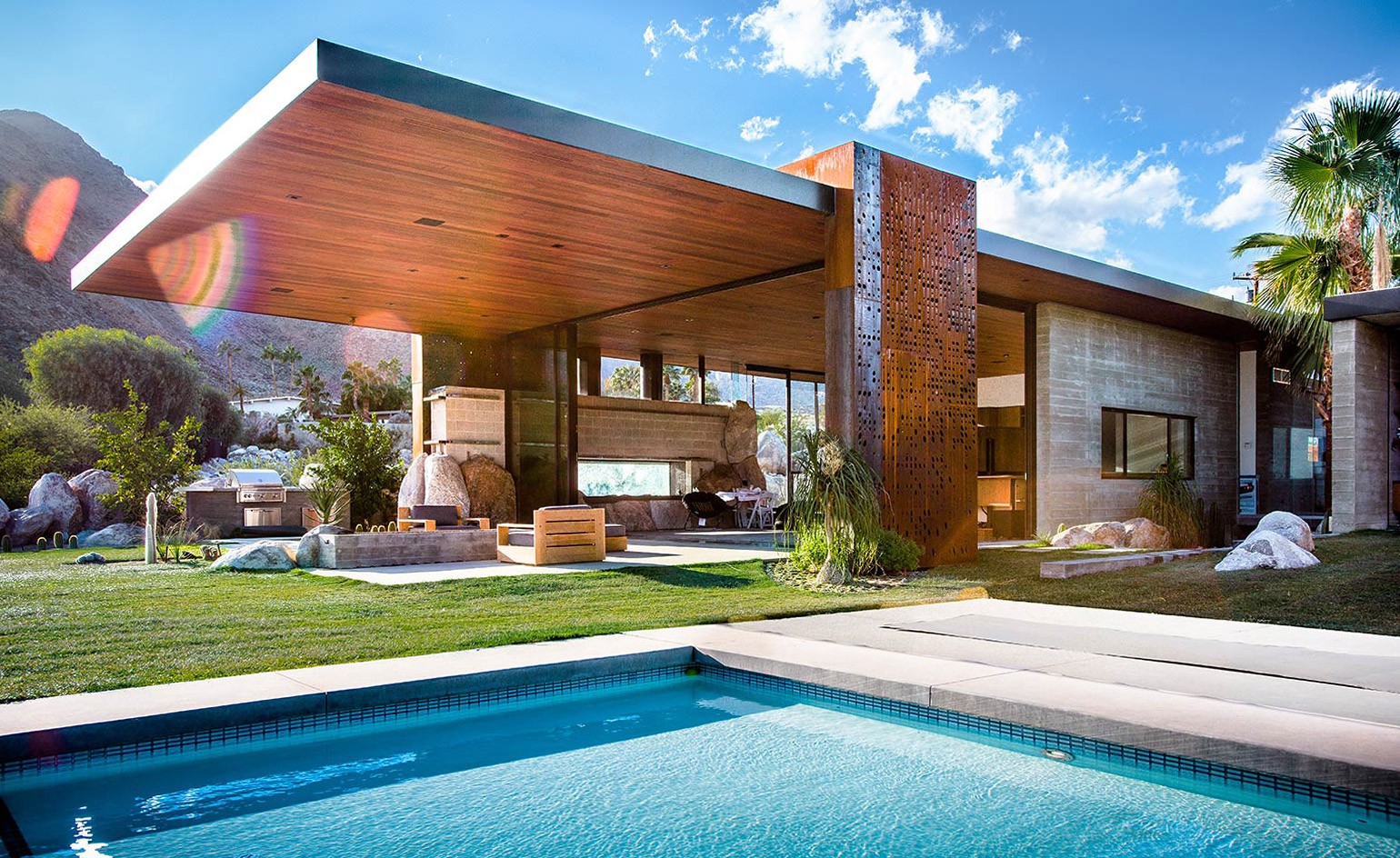
Schnabel Family Retreat, Studio AR&D Architects, 2017: Located in Little Tuscany, this holiday residence has been designed to bring a family of five together
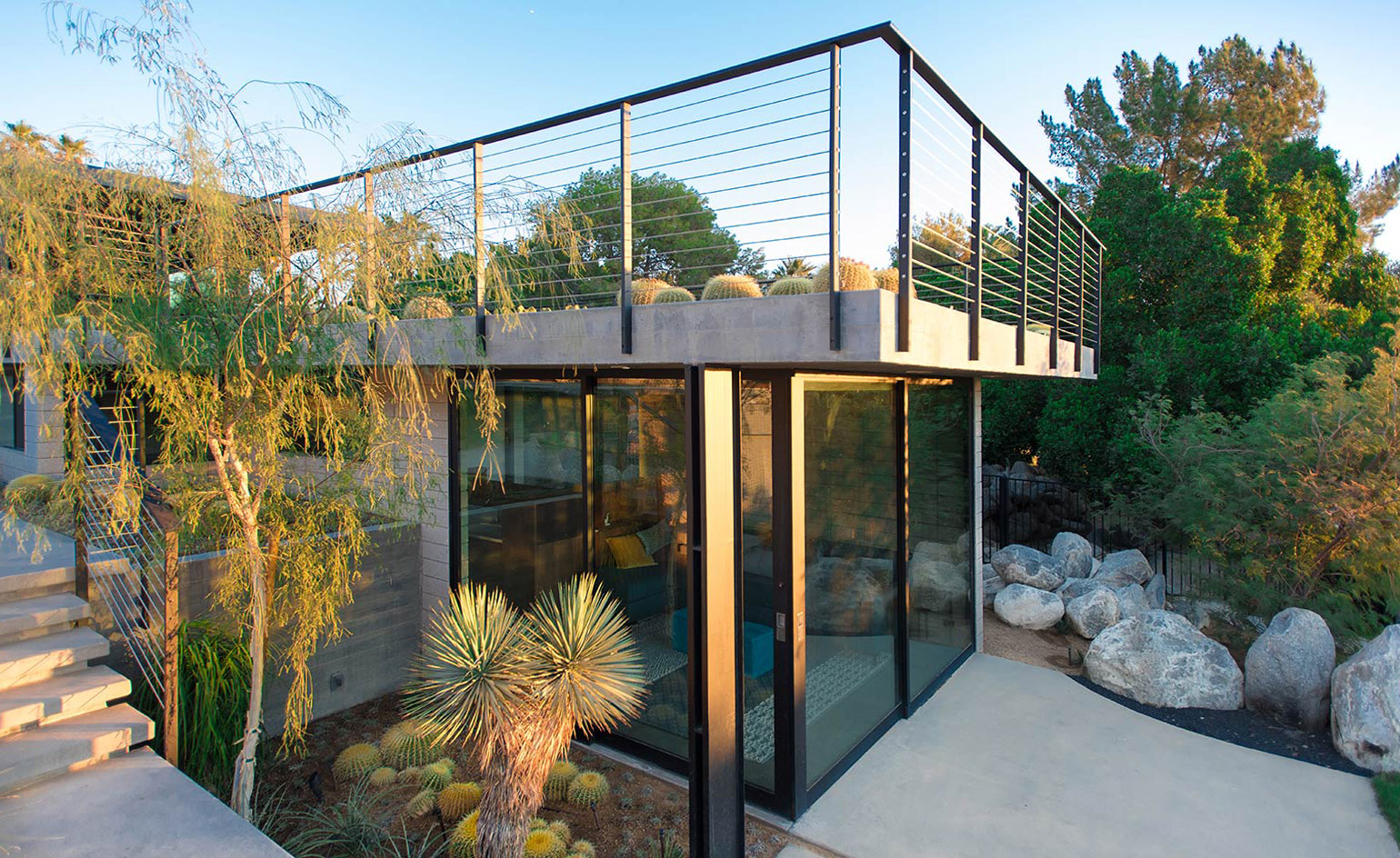
Schnabel Family Retreat, Studio AR&D Architects, 2017: Clad in Corten steel and surrounded by lush gardens, the house has 360-degree views of the valley landscape
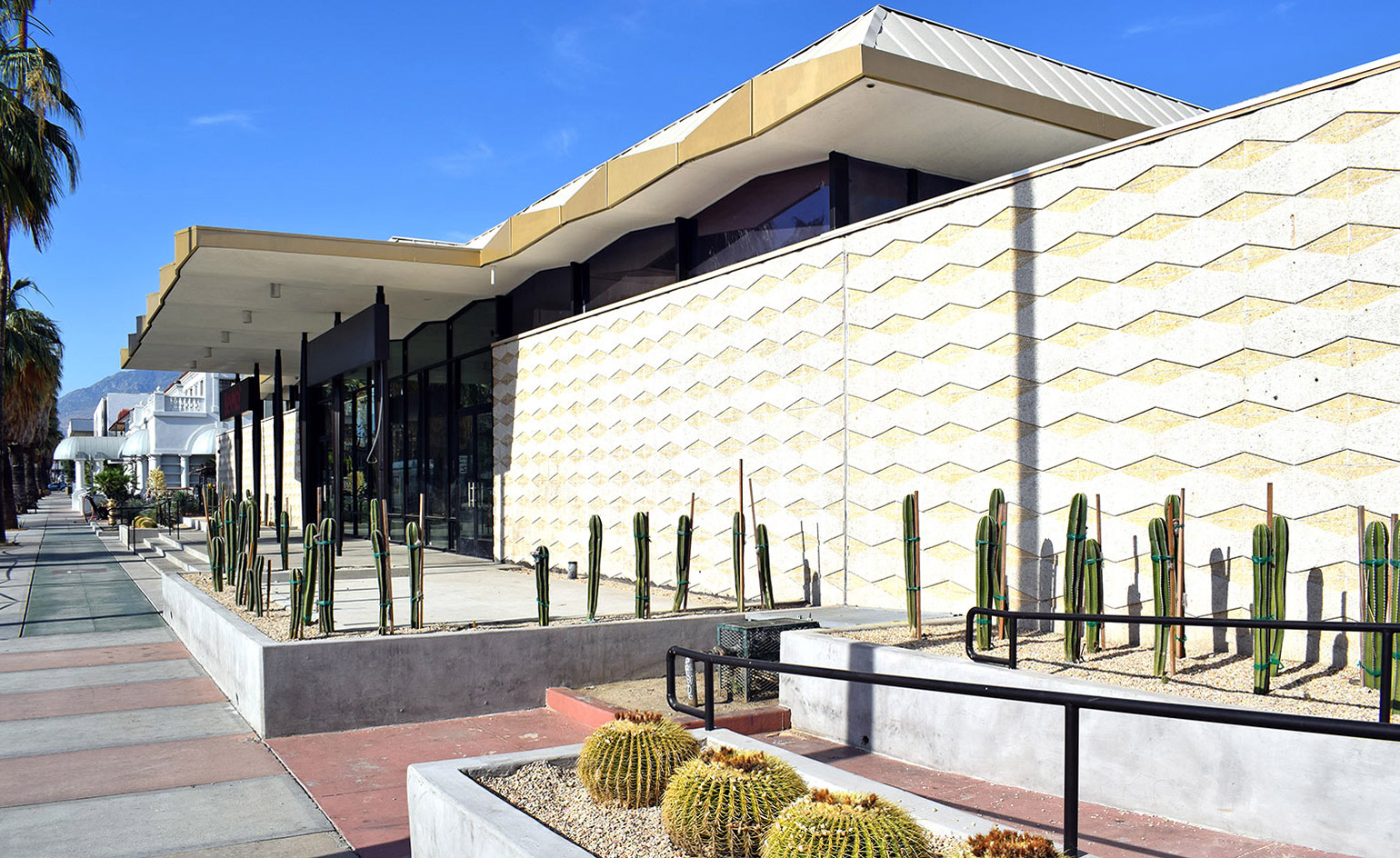
333 Building Palm Springs (renovation of the former Robinson Department store), Cioffi Architects, 2017: The renovation of the JW Robinson department store came after the building, was designated a Class 1 Historic Site by Palm Springs city council in 2013
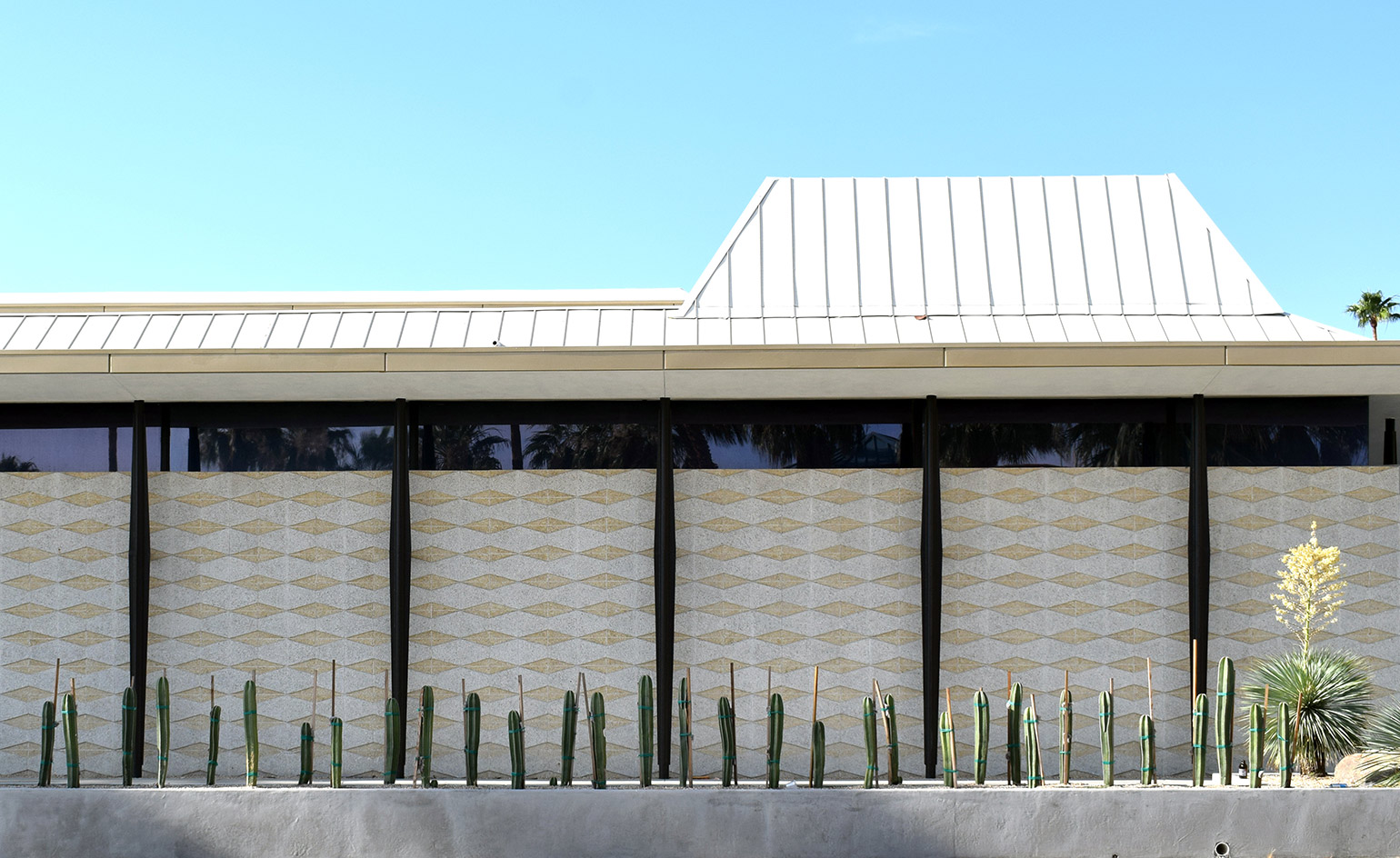
333 Building Palm Springs (renovation of the former Robinson Department store), Cioffi Architects, 2017: The former department store has now been divided up to host four commercial spaces
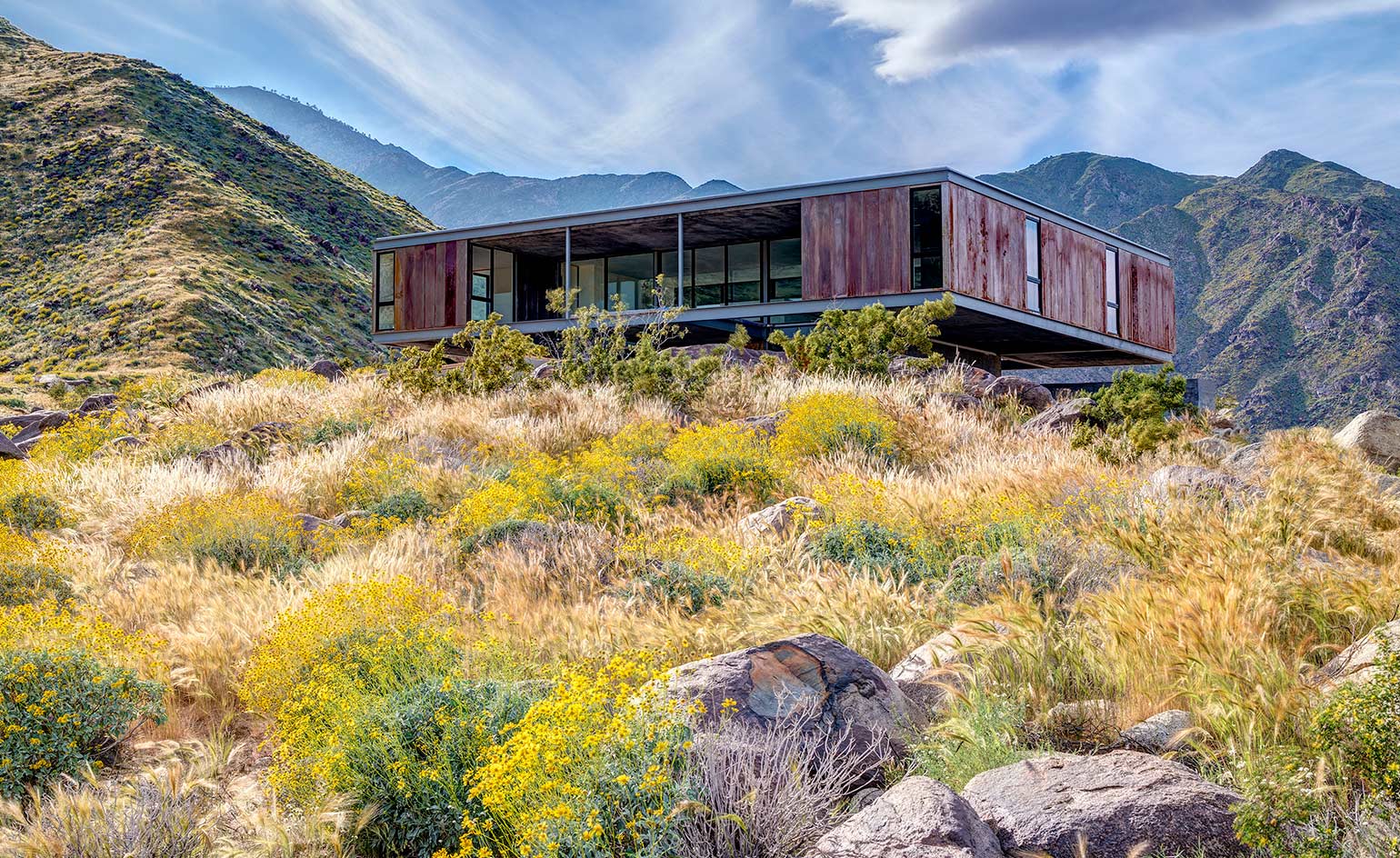
Beadle House, o2 architecture, 2017: Architect Lance O'Donnell followed designs for a house that architect Al Beadle (1927-1998) designed.
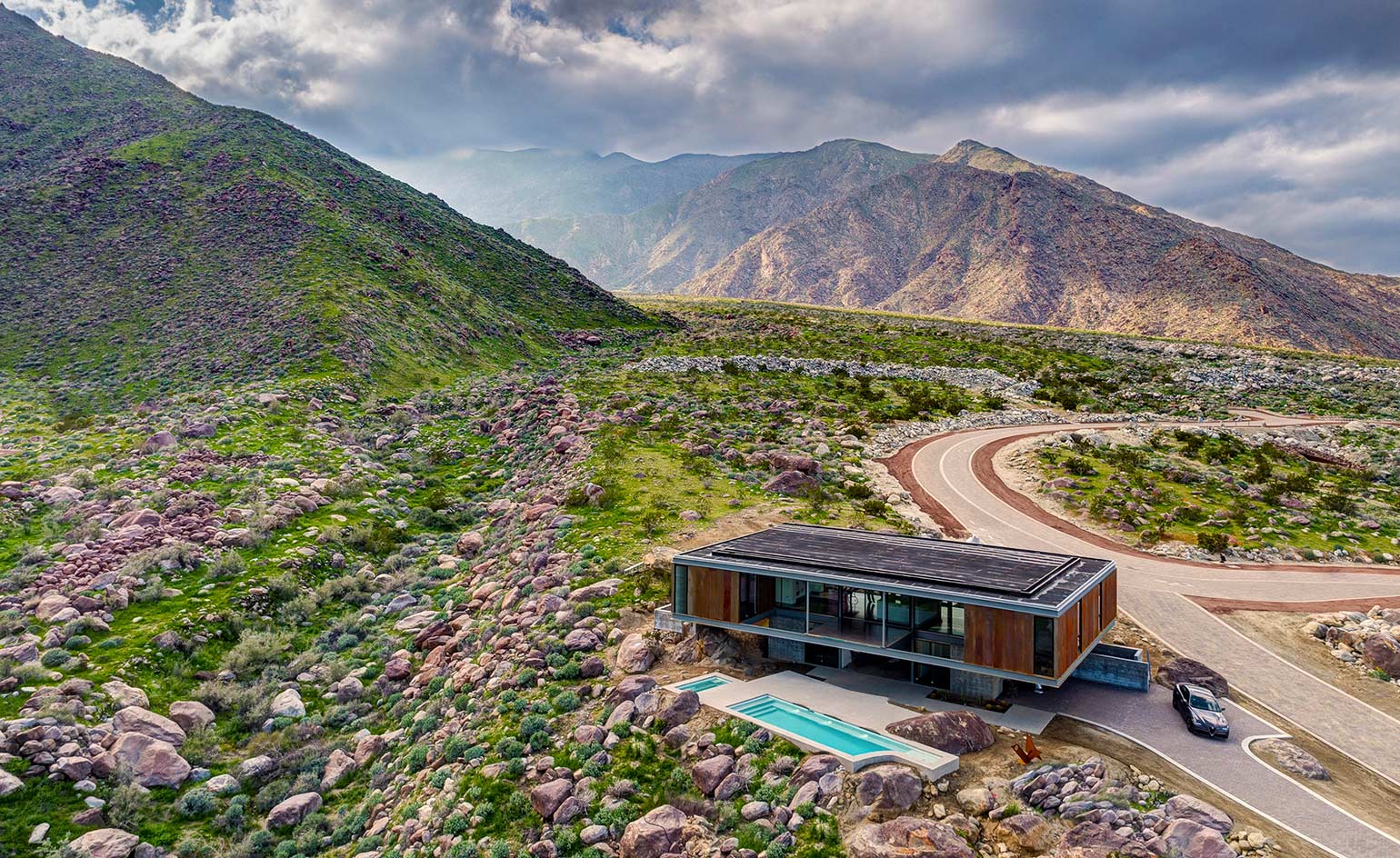
Beadle House, o2 architecture, 2017: The mid-century modern house is located near the San Jacinto Mountains.
Receive our daily digest of inspiration, escapism and design stories from around the world direct to your inbox.
-
 We bring you all the best bits from this year’s Goodwood Festival of Speed
We bring you all the best bits from this year’s Goodwood Festival of SpeedAs car makers switch their allegiance to the sunny West Sussex countryside as a place to showcase their wares, a new generation of sports cars were sent running up that famous hill
-
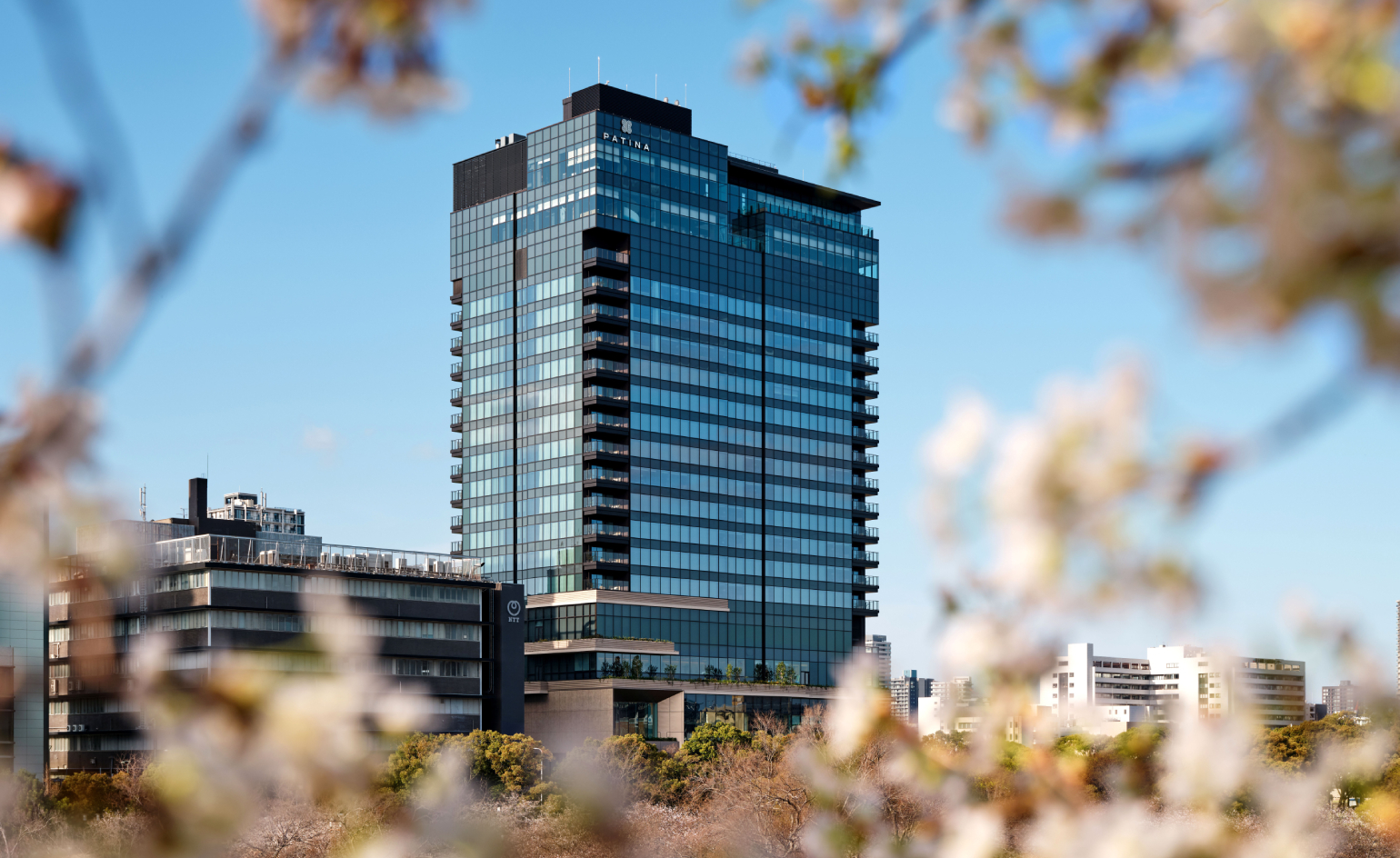 Stay at Patina Osaka for a dose of ‘transformative luxury’ in western Japan
Stay at Patina Osaka for a dose of ‘transformative luxury’ in western JapanFrom nature-inspired interiors to sound-tracked cocktails and an unusually green setting, Patina Osaka is a contemporary urban escape that sets itself apart
-
 12 photographers vie for Prix Pictet 2025, lenses firmly focused on sustainability
12 photographers vie for Prix Pictet 2025, lenses firmly focused on sustainabilityPrix Pictet is the world’s leading award for photography and sustainability. Here’s how the 2025 shortlist responded to this cycle’s theme, ‘Storm’
-
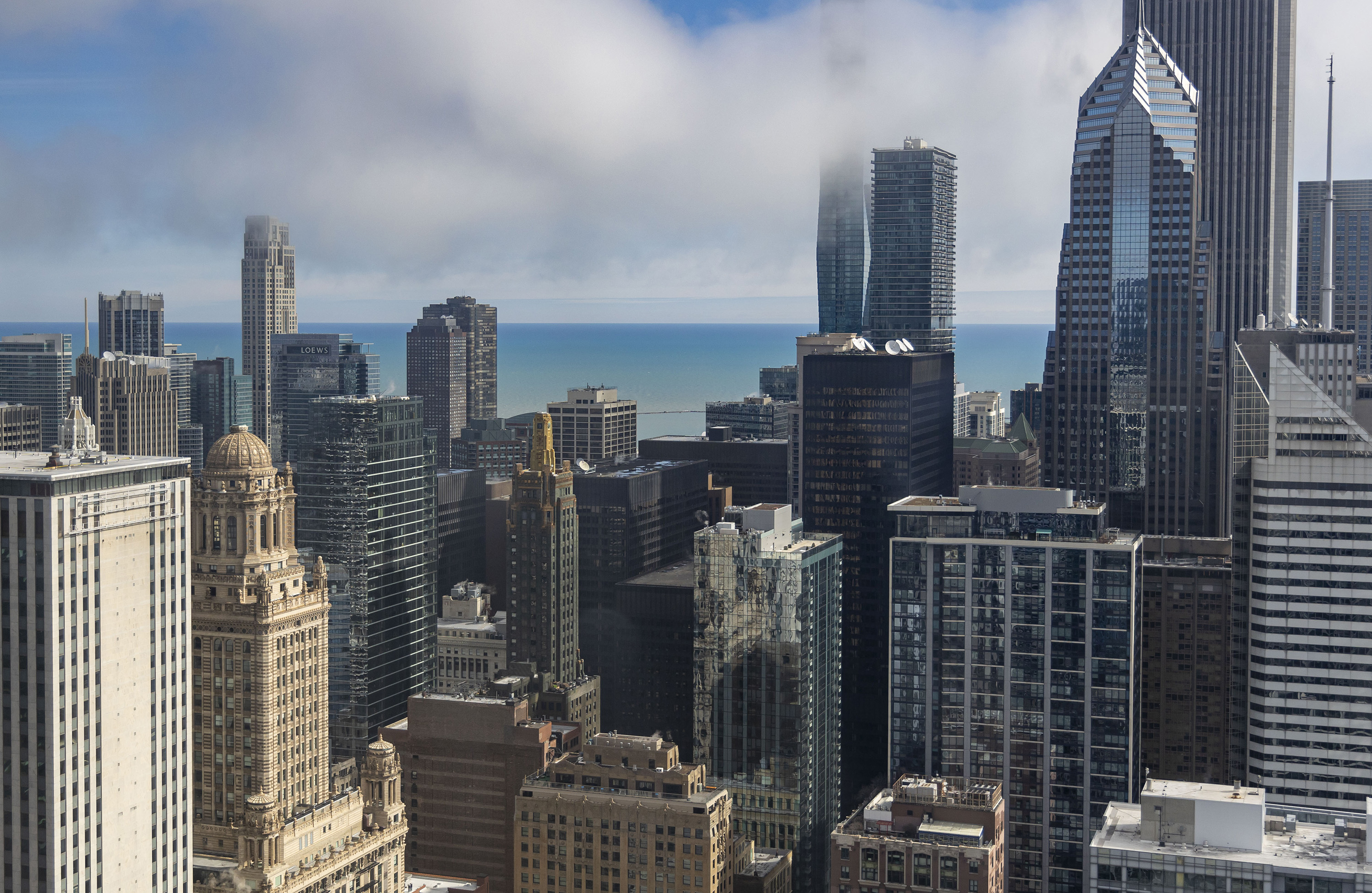 Florencia Rodriguez on the importance of curiosity, criticism and cultural freedom
Florencia Rodriguez on the importance of curiosity, criticism and cultural freedomFlorencia Rodriguez, architect, writer and artistic director of this year’s Chicago Architecture Biennial, comments on the state of the States
-
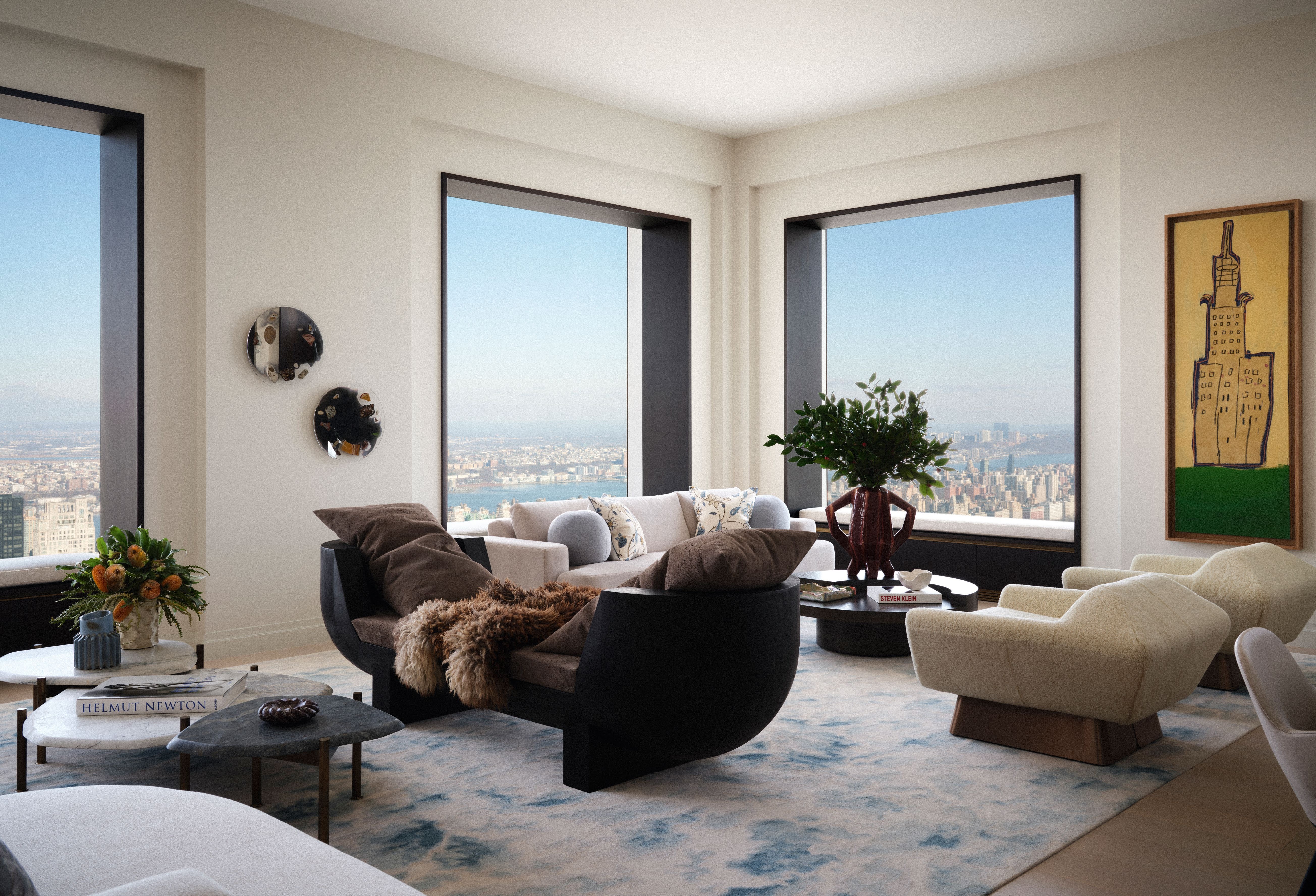 A 432 Park Avenue apartment is an art-filled family home among the clouds
A 432 Park Avenue apartment is an art-filled family home among the cloudsAt 432 Park Avenue, inside and outside compete for starring roles; welcome to a skyscraping, art-filled apartment in Midtown Manhattan
-
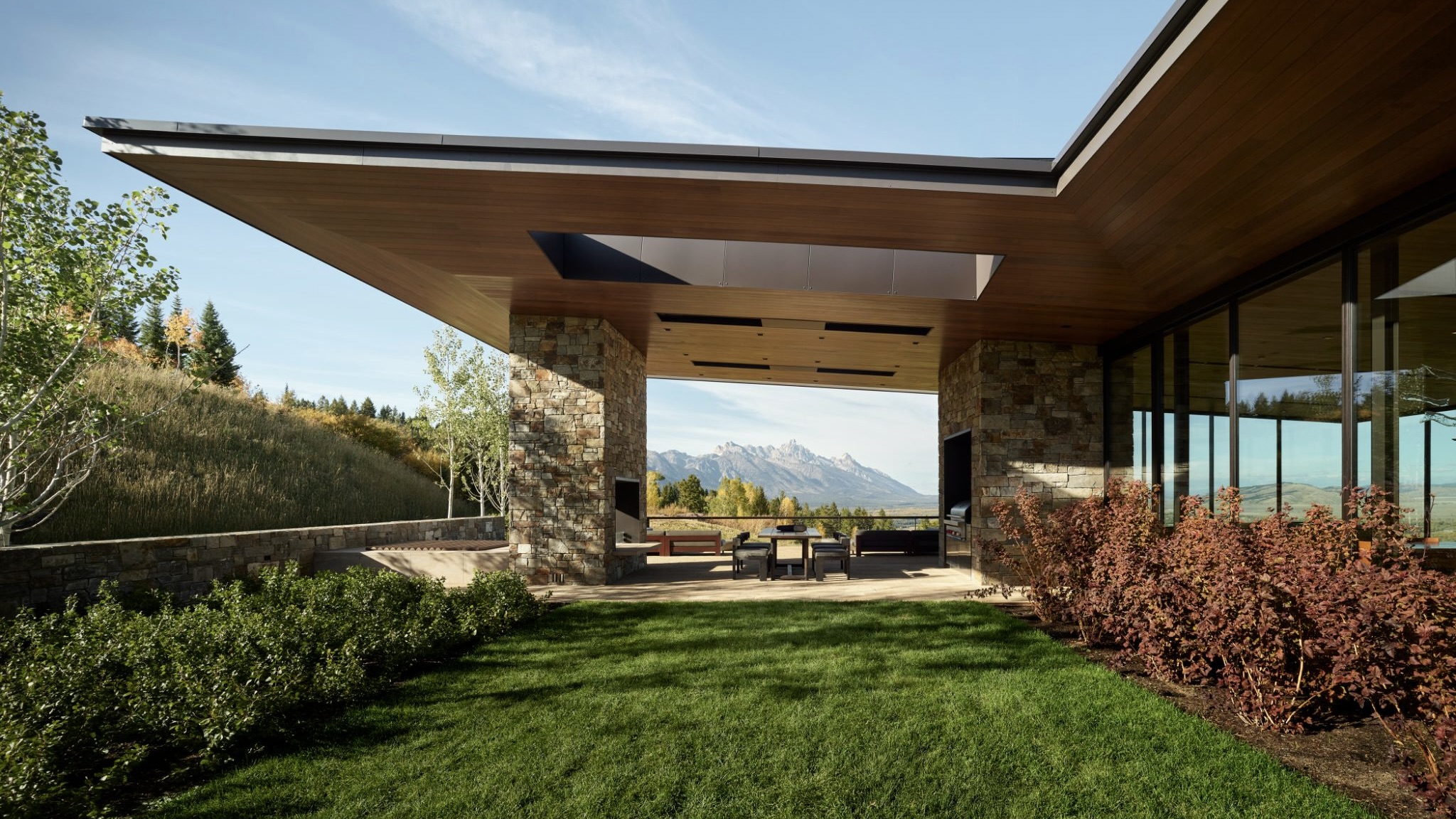 Discover this sleek-but-warm sanctuary in the heart of the Wyoming wilds
Discover this sleek-but-warm sanctuary in the heart of the Wyoming wildsThis glorious wood-and-stone residence never misses a chance to show off the stirring landscape it calls home
-
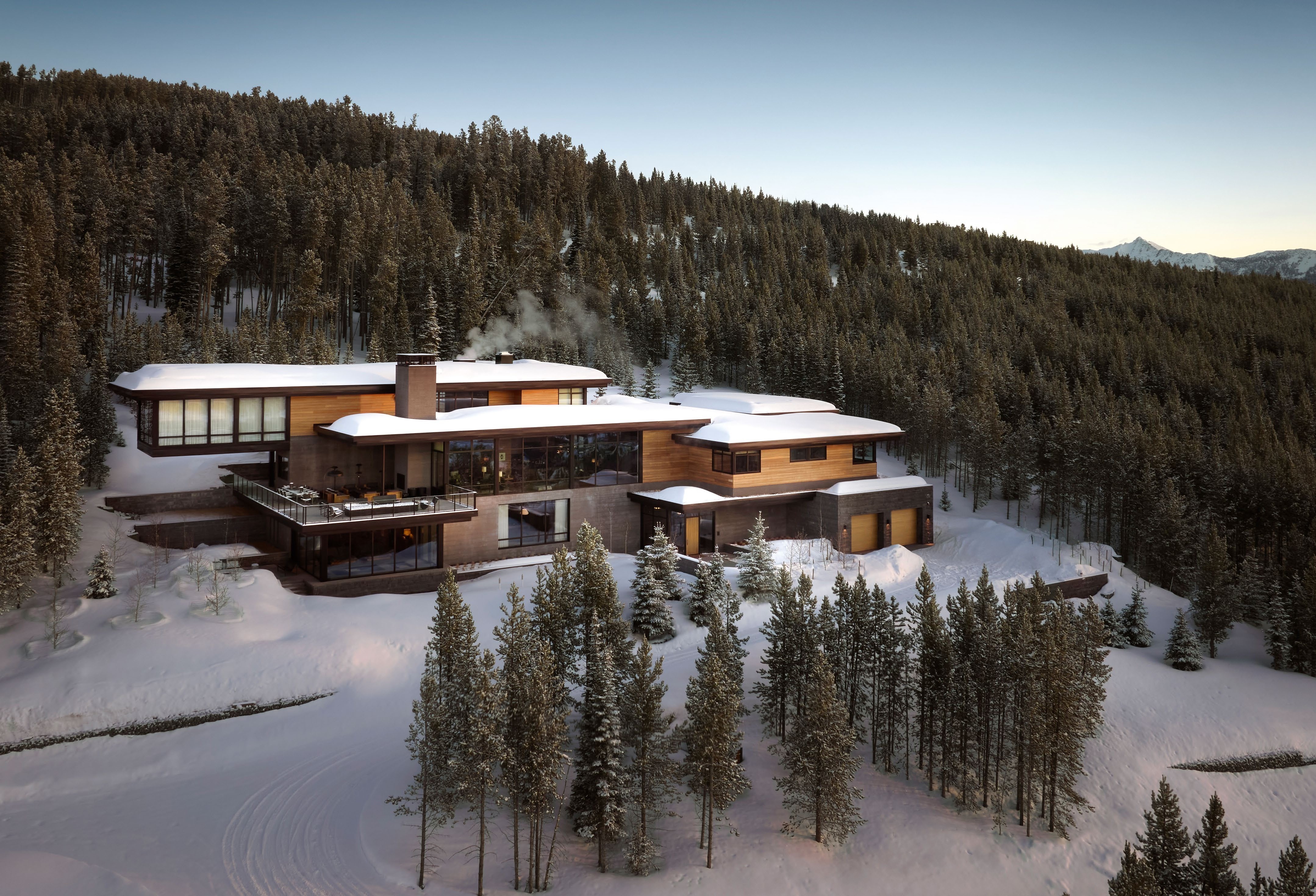 Inside a Montana house, putting the American West's landscape at its heart
Inside a Montana house, putting the American West's landscape at its heartA holiday house in the Montana mountains, designed by Walker Warner Architects and Gachot Studios, scales new heights to create a fresh perspective on communing with the natural landscape
-
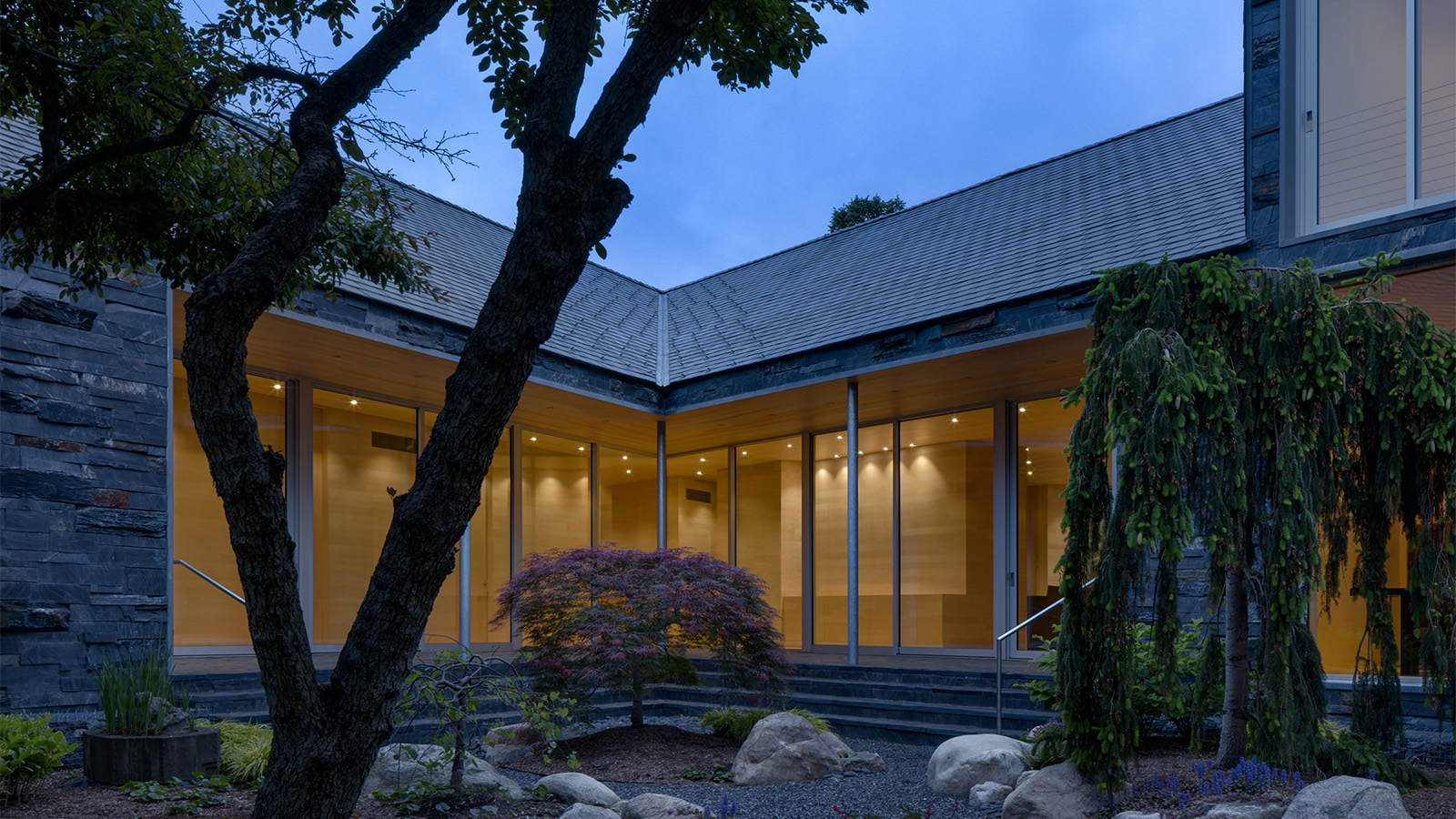 Peel back this Michigan lakeside house’s cool slate exterior to reveal a warm wooden home
Peel back this Michigan lakeside house’s cool slate exterior to reveal a warm wooden homeIn Detroit, Michigan, this lakeside house, a Y-shaped home by Disbrow Iannuzzi Architects, creates a soft balance between darkness and light through its minimalist materiality
-
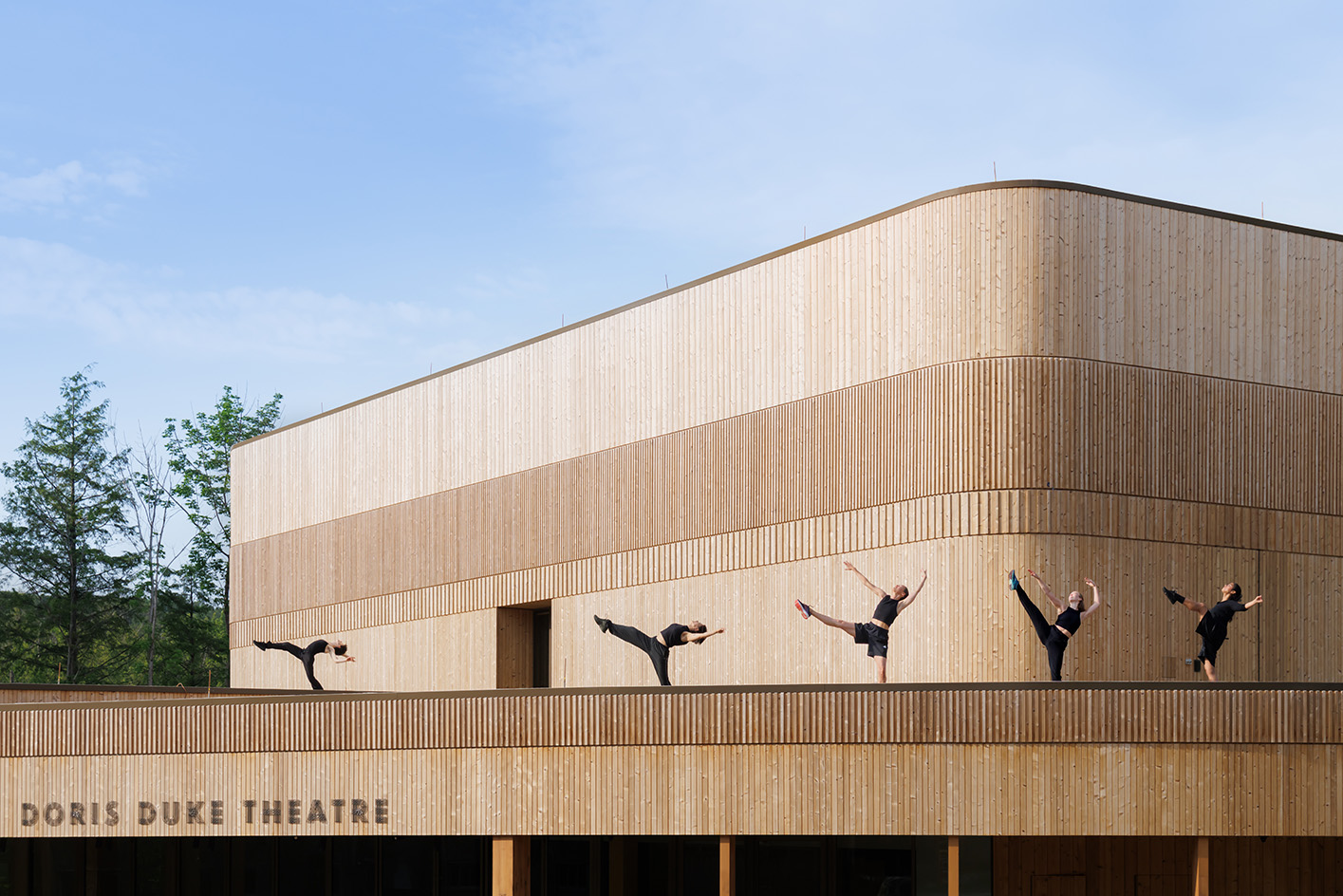 Inside the new theatre at Jacob’s Pillow and its ‘magic box’, part of a pioneering complex designed for dance
Inside the new theatre at Jacob’s Pillow and its ‘magic box’, part of a pioneering complex designed for danceJacob’s Pillow welcomes the reborn Doris Duke Theatre by Mecanoo, a new space that has just opened in the beloved Berkshires cultural hub for the summer season
-
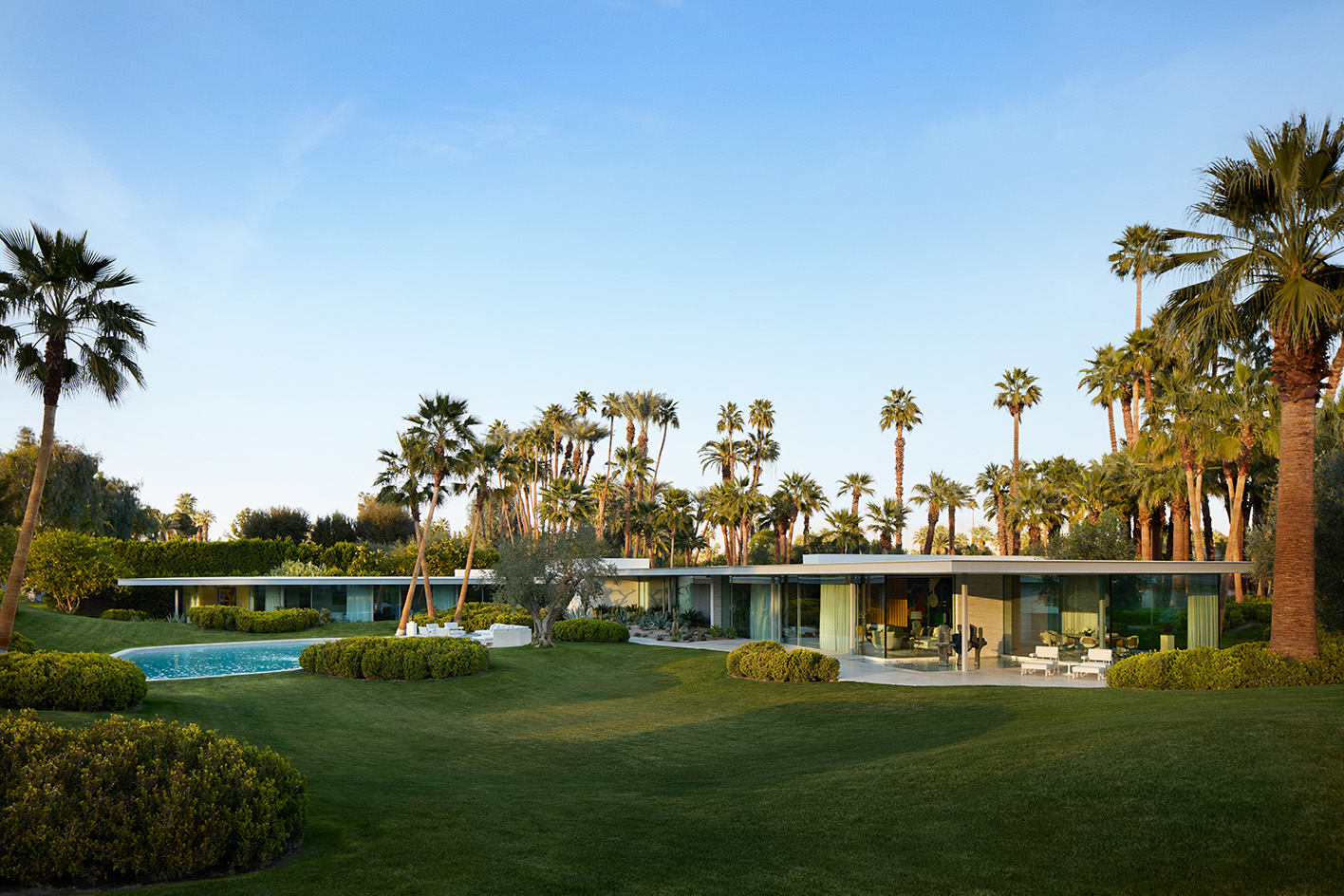 A Rancho Mirage home is in tune with its location and its architect-owners’ passions
A Rancho Mirage home is in tune with its location and its architect-owners’ passionsArchitect Steven Harris and his collaborator and husband, designer Lucien Rees Roberts, have built a home in Rancho Mirage, surrounded by some of America’s most iconic midcentury modern works; they invited us on a tour
-
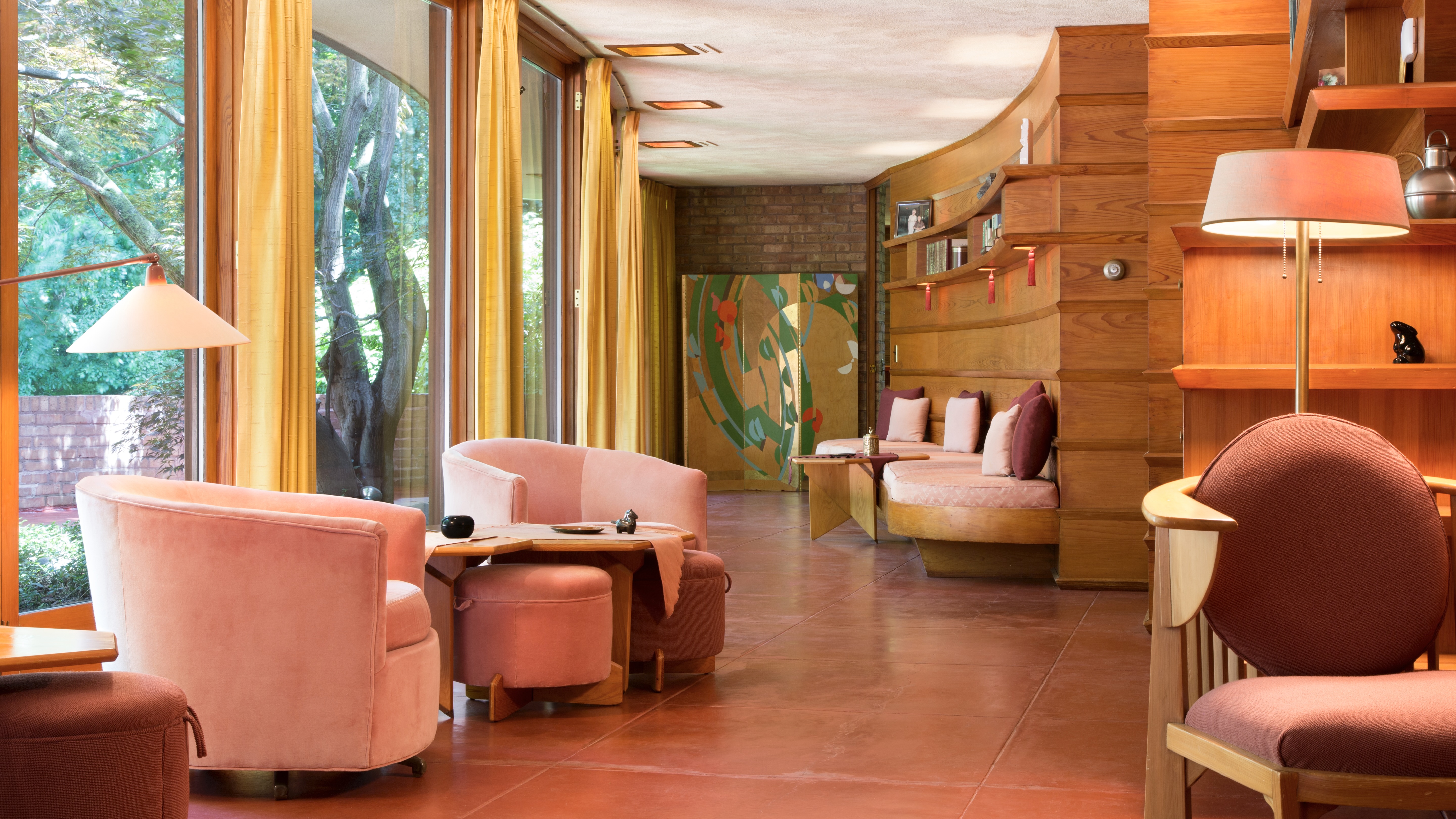 Inside Frank Lloyd Wright’s Laurent House – a project built with accessibility at its heart
Inside Frank Lloyd Wright’s Laurent House – a project built with accessibility at its heartThe dwelling, which you can visit in Illinois, is a classic example of Wright’s Usonian architecture, and was also built for a client with a disability long before accessibility was widely considered