Home office: Hassell’s latest commercial offering draws on residential qualities
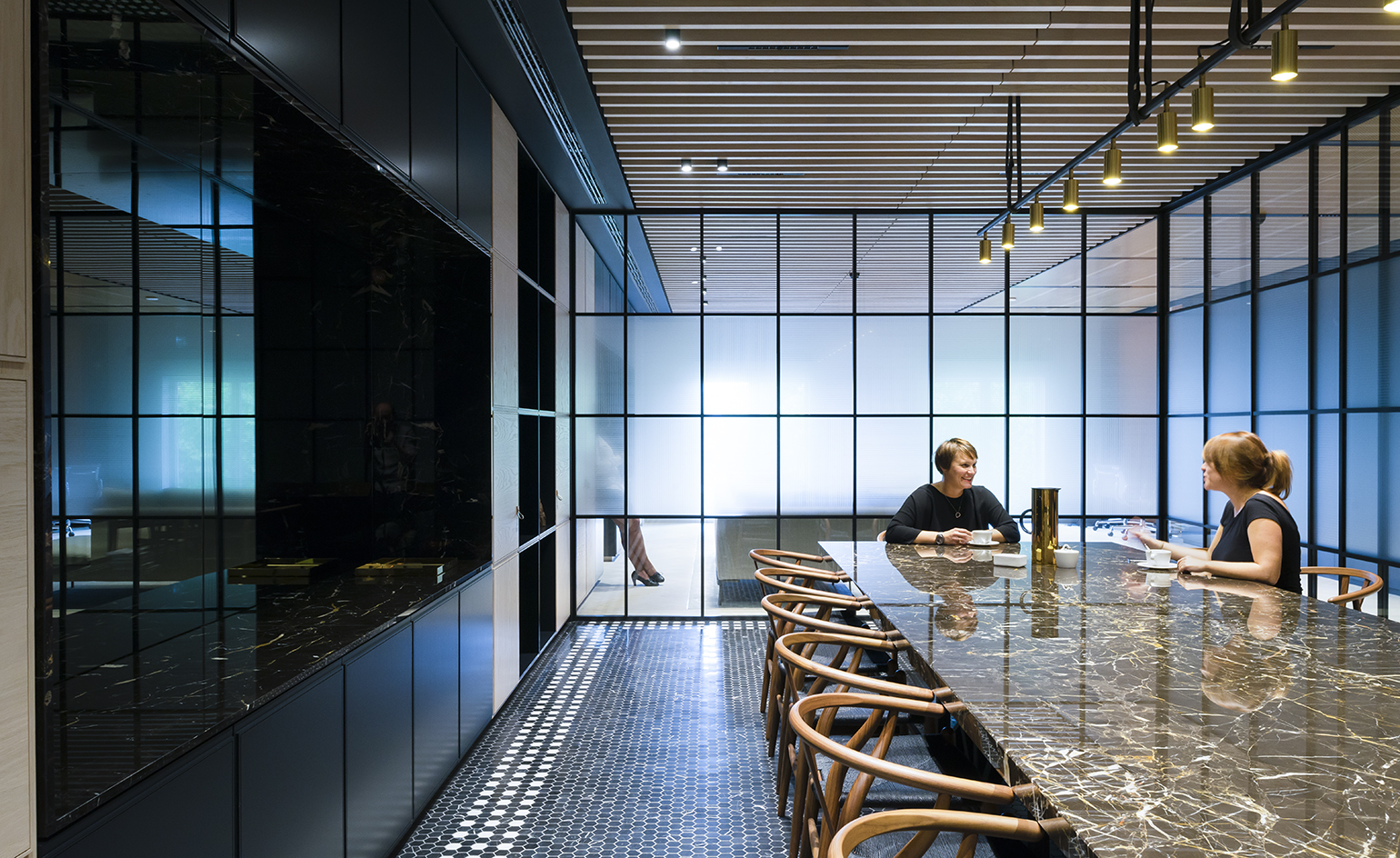
Receive our daily digest of inspiration, escapism and design stories from around the world direct to your inbox.
You are now subscribed
Your newsletter sign-up was successful
Want to add more newsletters?

Daily (Mon-Sun)
Daily Digest
Sign up for global news and reviews, a Wallpaper* take on architecture, design, art & culture, fashion & beauty, travel, tech, watches & jewellery and more.

Monthly, coming soon
The Rundown
A design-minded take on the world of style from Wallpaper* fashion features editor Jack Moss, from global runway shows to insider news and emerging trends.

Monthly, coming soon
The Design File
A closer look at the people and places shaping design, from inspiring interiors to exceptional products, in an expert edit by Wallpaper* global design director Hugo Macdonald.
A healthy relationship between clients, employees and stakeholders is always at the core of any successful business. Taking their cue from the saying ’home is where the heart is’, international multi disciplinary design practice Hassell have transformed a corporate headquarters in London into a friendly and sophisticated space that can act as a platform for fostering long-lasting business relationships, and is designed around the typology of a home.
This new office environment was conceived for a global mining corporation. This was one of the most important workplace design commissions in Hassell’s 100 year history and the firm worked hard to take into account their client’s rich heritage and business philosophy to correctly execute a space that would aptly represent its world class brand.
Situated at the heart of the British capital, this modern yet timeless office is surrounded by a rich selection of high quality restaurants, clubs, tailors and galleries. But once visitors and workers step away from the hustle and bustle of the streets and into the new design, they are engulfed in a calming space that aims to reinforce the company’s core values of respect, teamwork and accountability.
The architects created their moodboard for the space, based on ’iconic London’ elements. This narrative comes alive in key features such as Crittall windows, herringbone pattern rugs which lie scattered across the interior, and a careful selection of British fabrics, flooring and timber.
The office’s facilities include a series of executive suites, boardrooms and dining facilities, all styled with a selection of bespoke furnishings and materials such as marble, metal and leather - all hand picked to reference a luxury residential feel. Each floor comes equipped with a series of private soundproof spaces, an open kitchen and a large dining table for casual meetings and enhanced teamwork.
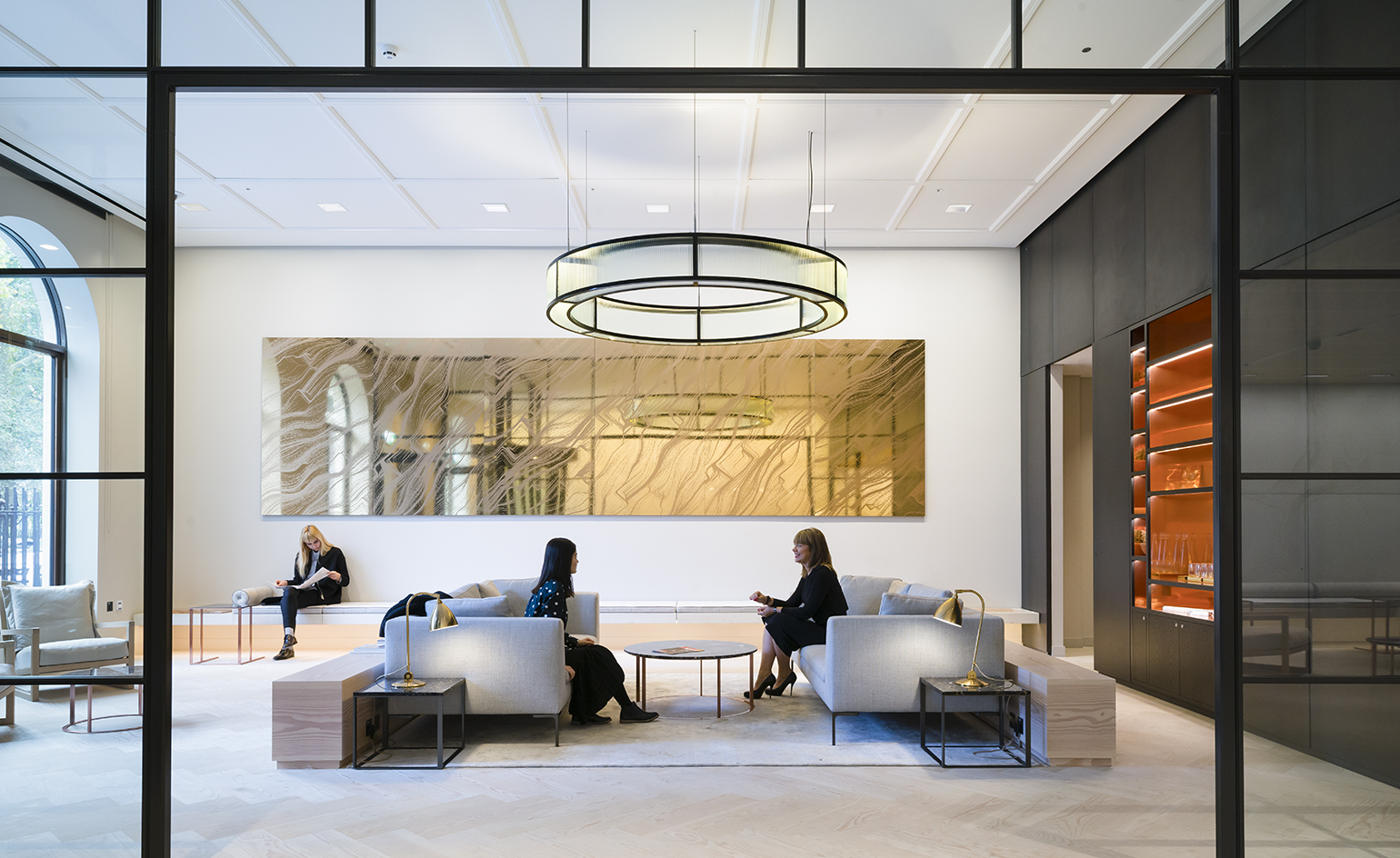
The site’s narrative was led by the building’s context and images of ‘iconic London’. This influence becomes apparent in features, such as the Crittall windows
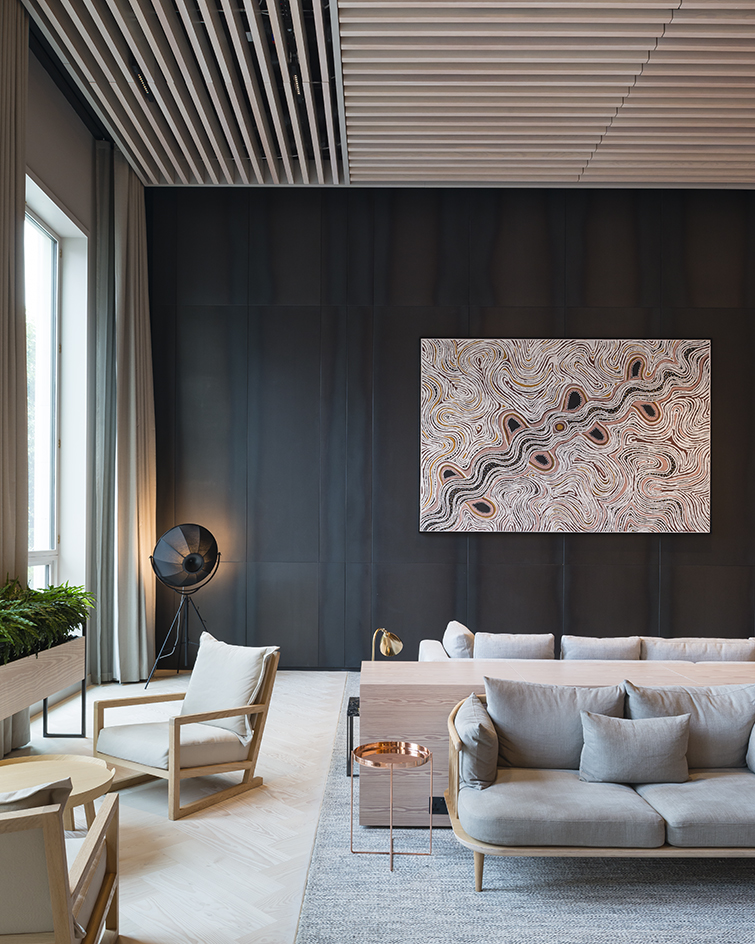
This modern yet timeless office is located in central London, surrounded by a collection of high quality restaurants, clubs, tailors and galleries
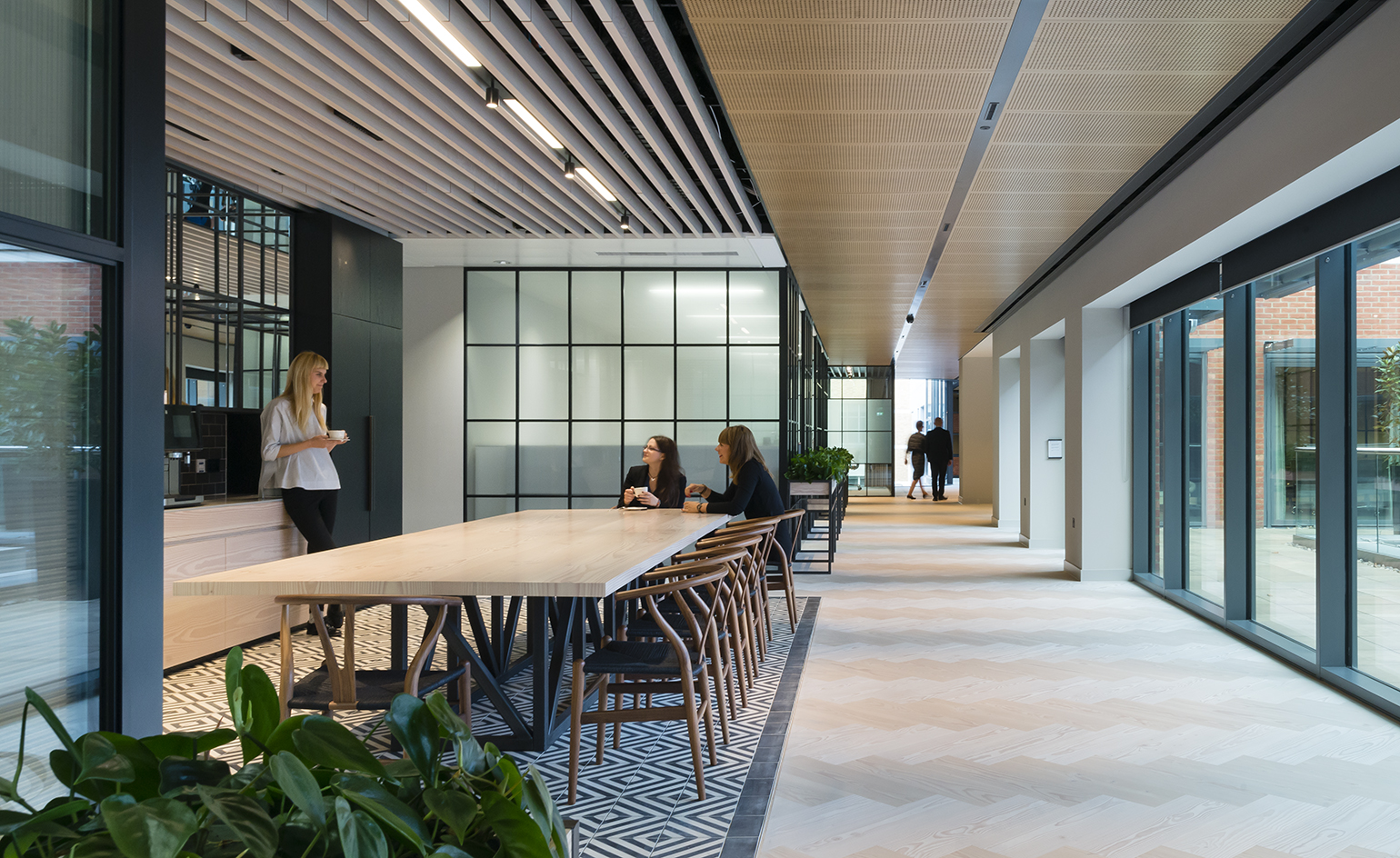
Hassell took into account the company’s rich heritage and business philosophy to create a space that would aptly represent its world class brand
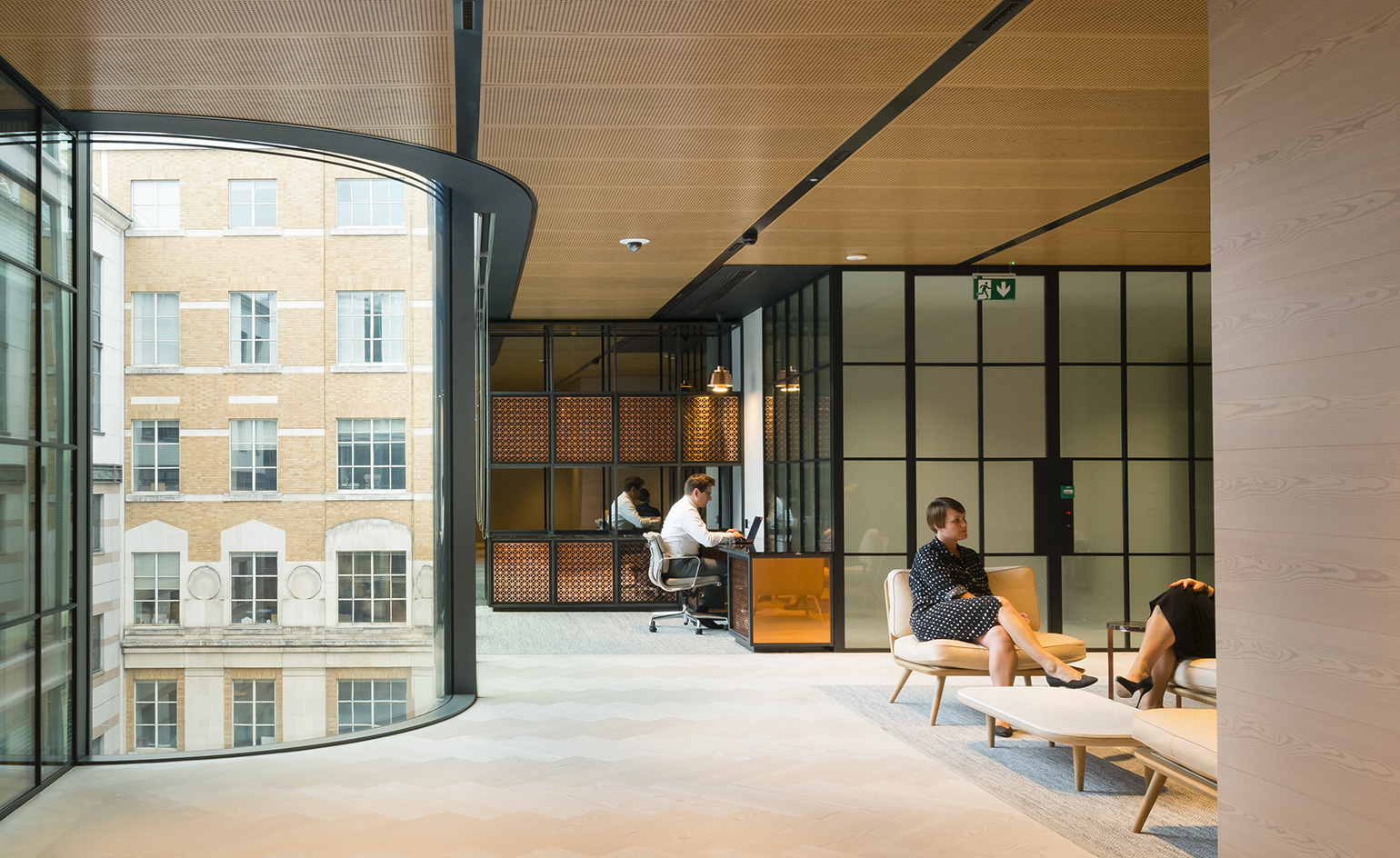
The office’s facilities include a series of executive suites, boardrooms and dining areas, all adorned with bespoke furnishings in materials such as marble, metal and leather
INFORMATION
For more information, visit Hassell Studio’s website
Receive our daily digest of inspiration, escapism and design stories from around the world direct to your inbox.
Photography: Jim Stephenson