New micro-hotel opens in Copenhagen boathouse
Meet Kaj: Copenhagen's newest sustainable micro-hotel, designed as a private boathouse using recycled materials
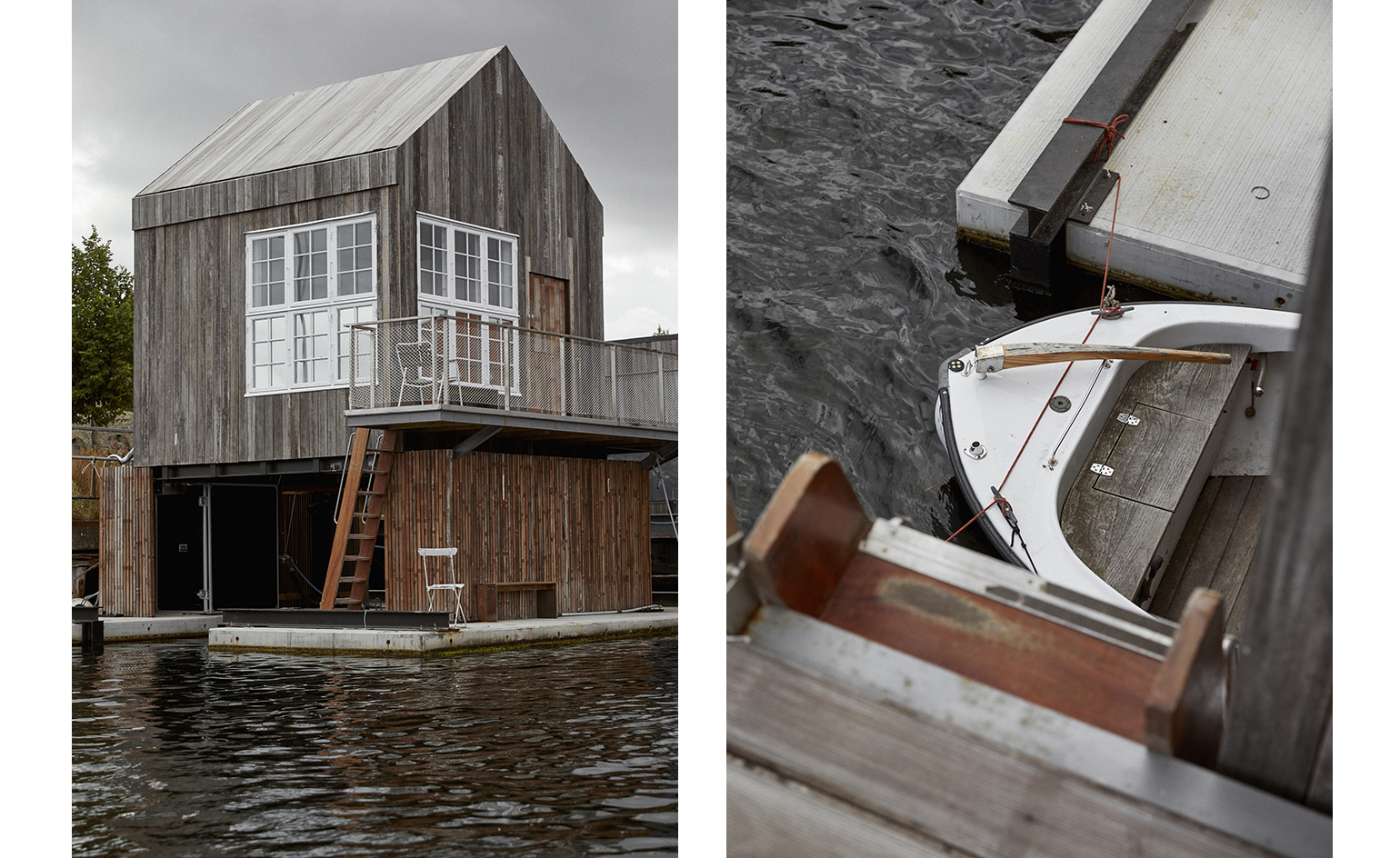
The Copenhagen architecture scene is full of must-sees – from modernist masterpieces to contemporary marvels, such as OMA's BLOX. Yet there are also some smaller gems that bring a sense of architectural experimentation to the everyday for the discerning visitor – such is Kaj, the town's latest sustainable micro-hotel, which has been designed as a boutique, one-room boathouse you can rent.
It all started when owners and partners in work and life Barbara von Haffner and Toke Larsen spotted a gap in the market. With the help of architect Karl Smith Meyer, they decided to put a plan into action.
‘We have often been contacted by people who wanted to rent our houseboat or asked what it is like to live on it,' they say. ‘The idea for KAJ Hotel arose in the wake of these questions, which were almost impossible to answer unequivocally, as the experience varies depending on wind and weather conditions, as well as what time of day – or year – one stays there. One has to try it out for one self – and every moment has its own charm.'
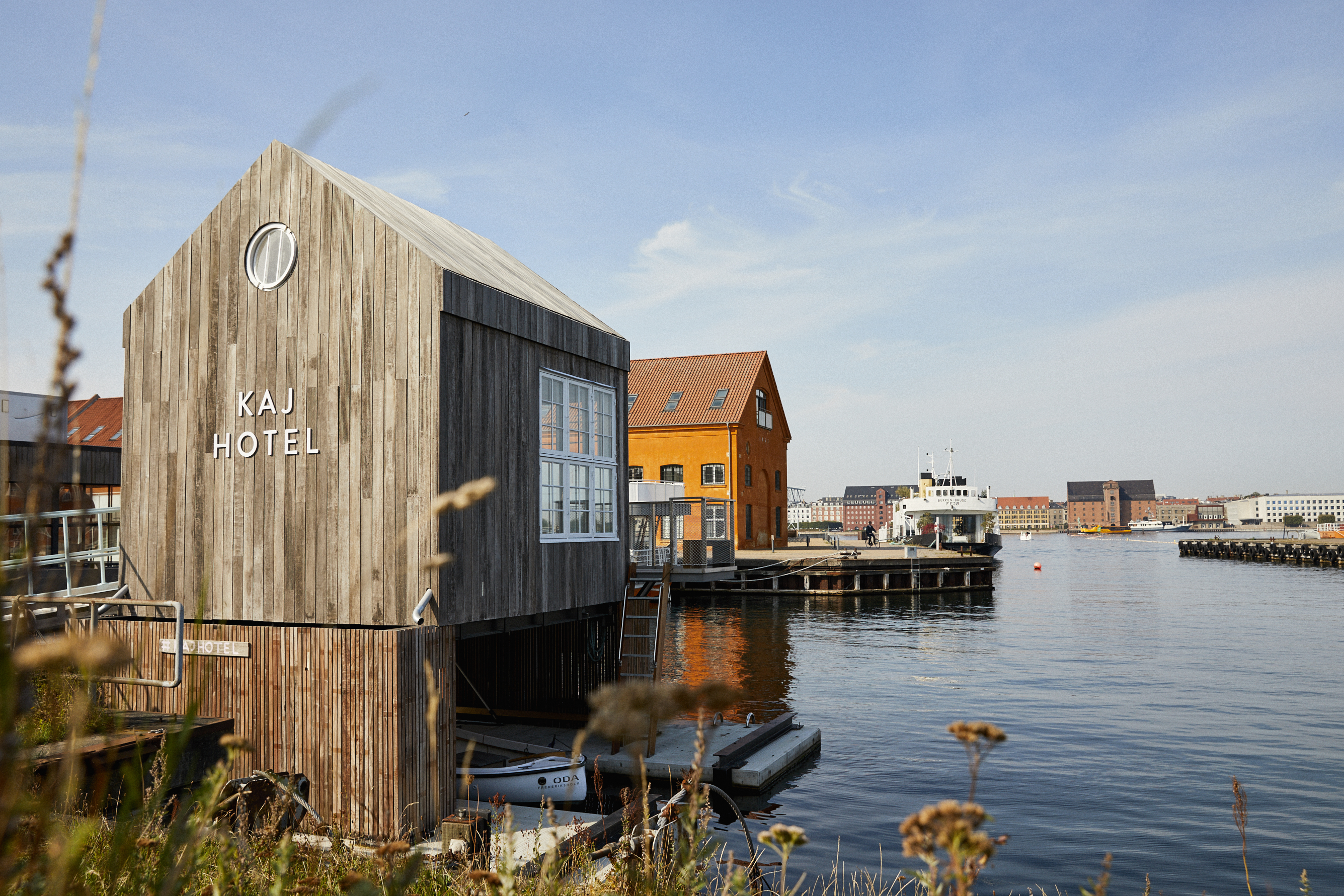
Now, set on Copenhagen harbour and built literally on the water, Kaj is created primarily in recycled wood. Its structure was partially prefabricated (on the deck of the couple's houseboat) and craned directly into the site. Von Haffner also leads Undercover Copenhagen, a company specialising in recycled and sustainable fabrics, while the couple's own home was created using environmentally friendly ways, so looking at this project from an eco-friendly angle came naturally to the pair.
As a result, the historic window frames, for example, used to belong to a former Danish Defense Command building; the foundations make use of old railroad poles; and the stairs and gangway are recycled from an actual ship.
Inside, modern minimalism meets a Scandinavian aesthetic with a distinct domestic feel. A master suite and a further bedrooms on a mezzanine can sleep up to four people and a baby. Even though spanning a mere 16 sq m, the boathouse feels spacious and comfortable thanks to a neutral, calming colour and material palette, large windows that allow the eye to wonder, and a terrace. This is as close to a houseboat as you can get, without actually being on one – it even comes with its own boat.

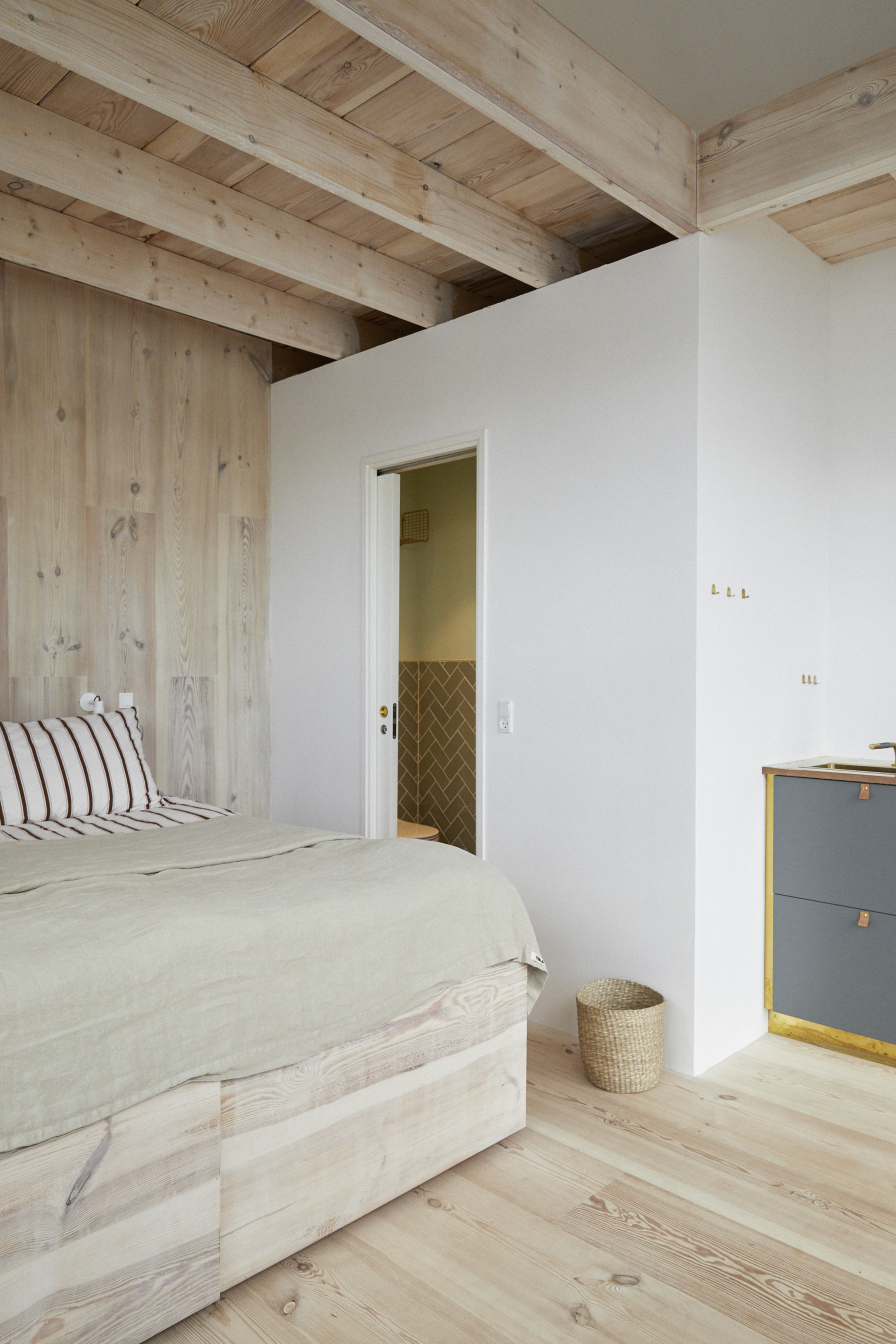
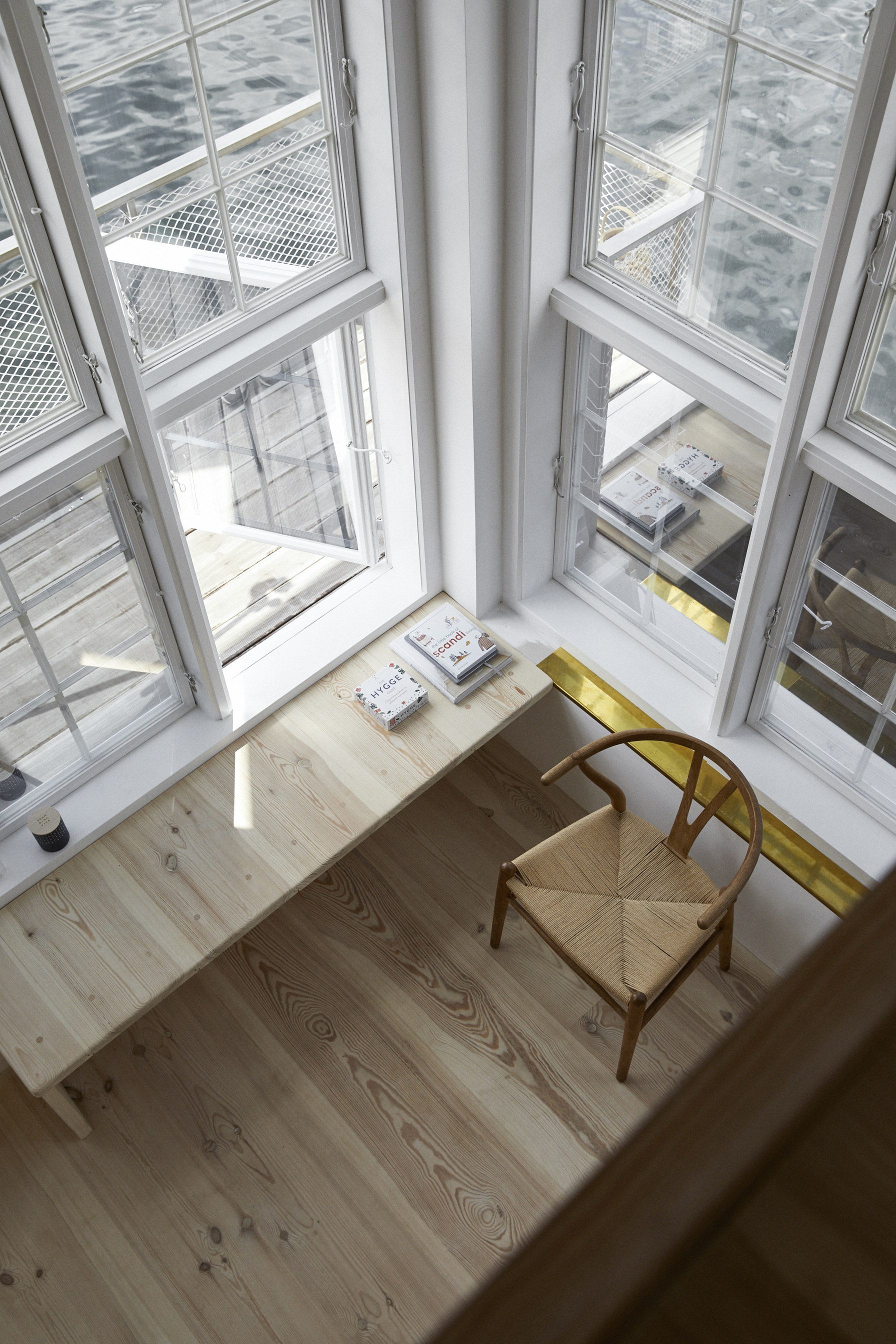
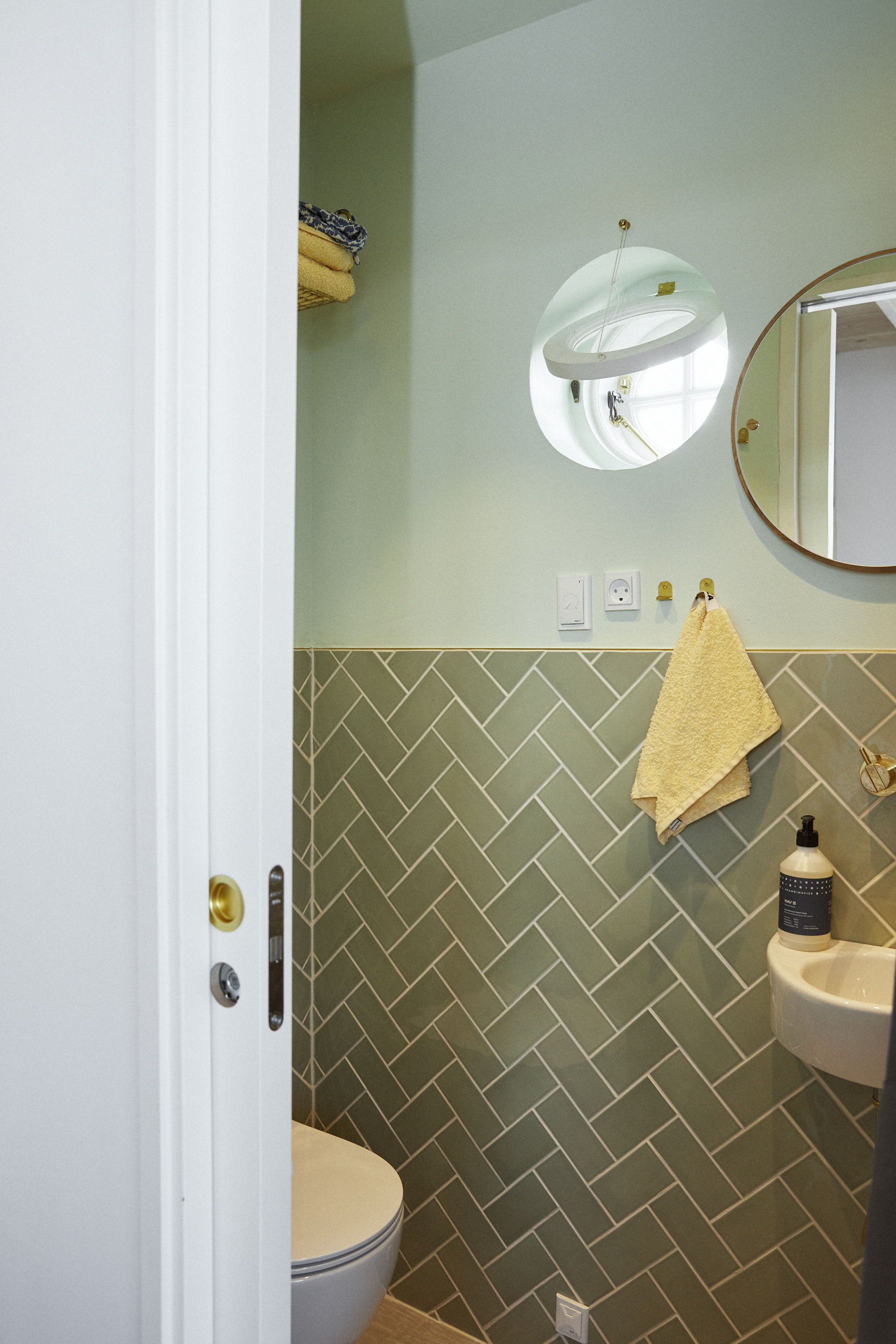
INFORMATION
Receive our daily digest of inspiration, escapism and design stories from around the world direct to your inbox.
Ellie Stathaki is the Architecture & Environment Director at Wallpaper*. She trained as an architect at the Aristotle University of Thessaloniki in Greece and studied architectural history at the Bartlett in London. Now an established journalist, she has been a member of the Wallpaper* team since 2006, visiting buildings across the globe and interviewing leading architects such as Tadao Ando and Rem Koolhaas. Ellie has also taken part in judging panels, moderated events, curated shows and contributed in books, such as The Contemporary House (Thames & Hudson, 2018), Glenn Sestig Architecture Diary (2020) and House London (2022).
-
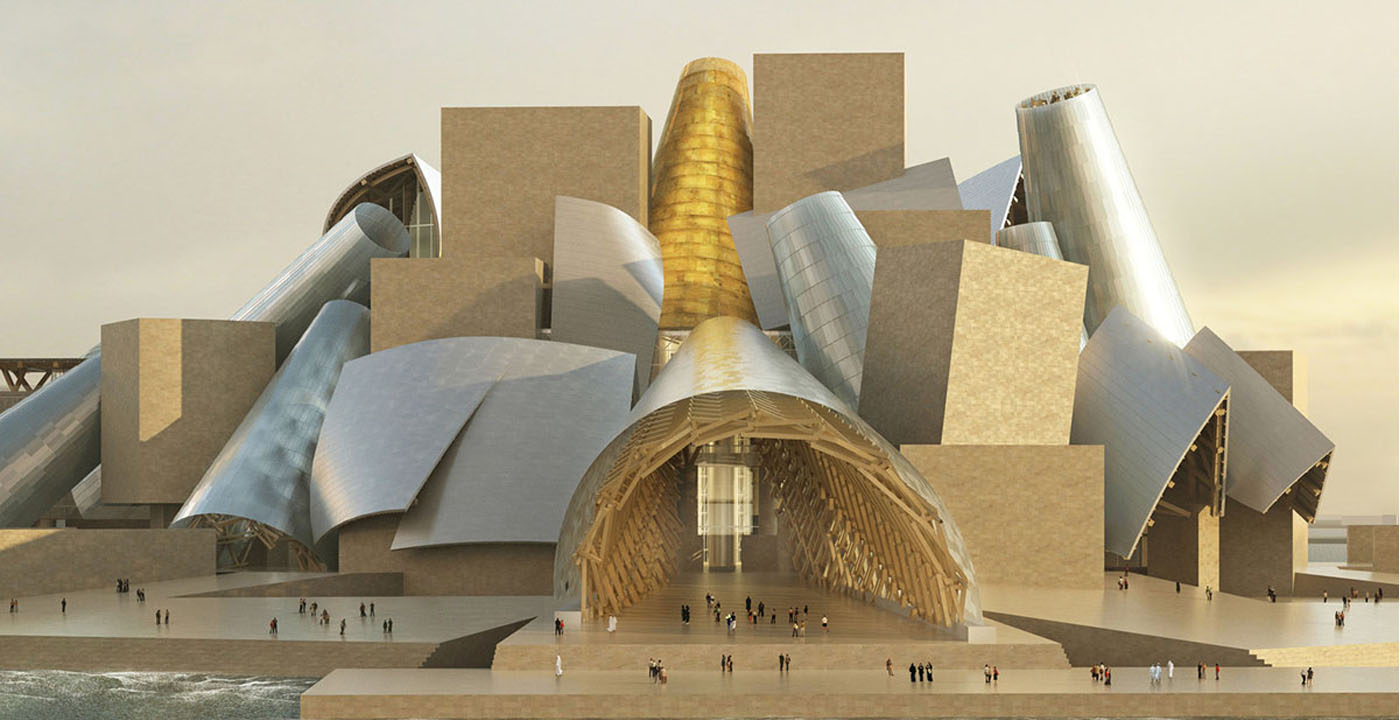 These are the 8 hotly-awaited art openings we are most looking forward to in 2026
These are the 8 hotly-awaited art openings we are most looking forward to in 2026With major new institutions gearing up to open their doors, it is set to be a major year in the art world. Here is what to look out for
-
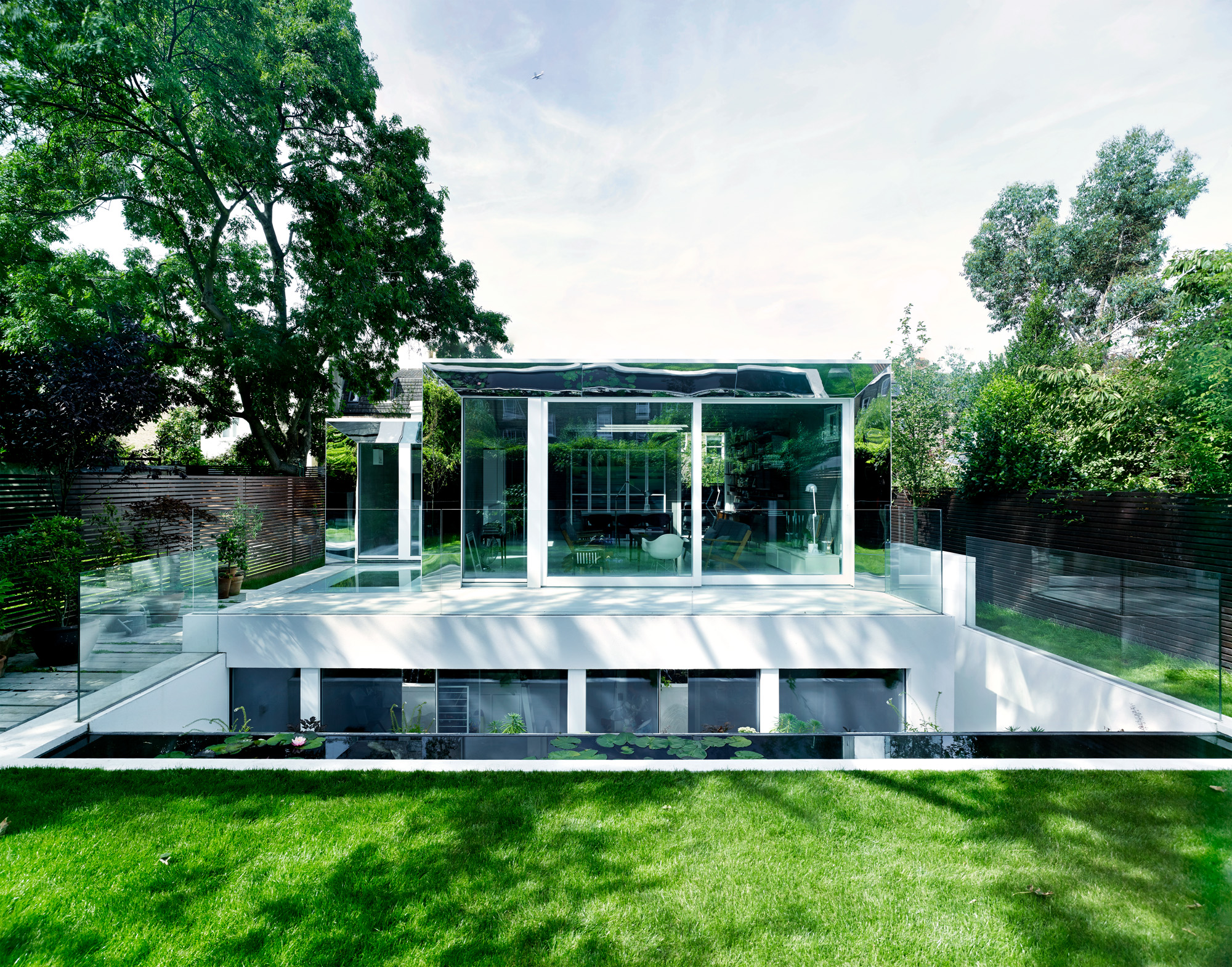 This modern Clapham house is nestled indulgently into its garden
This modern Clapham house is nestled indulgently into its gardenA Clapham house keeps a low profile in South London, at once merging with its environment and making a bold, modern statement; we revisit a story from the Wallpaper* archives
-
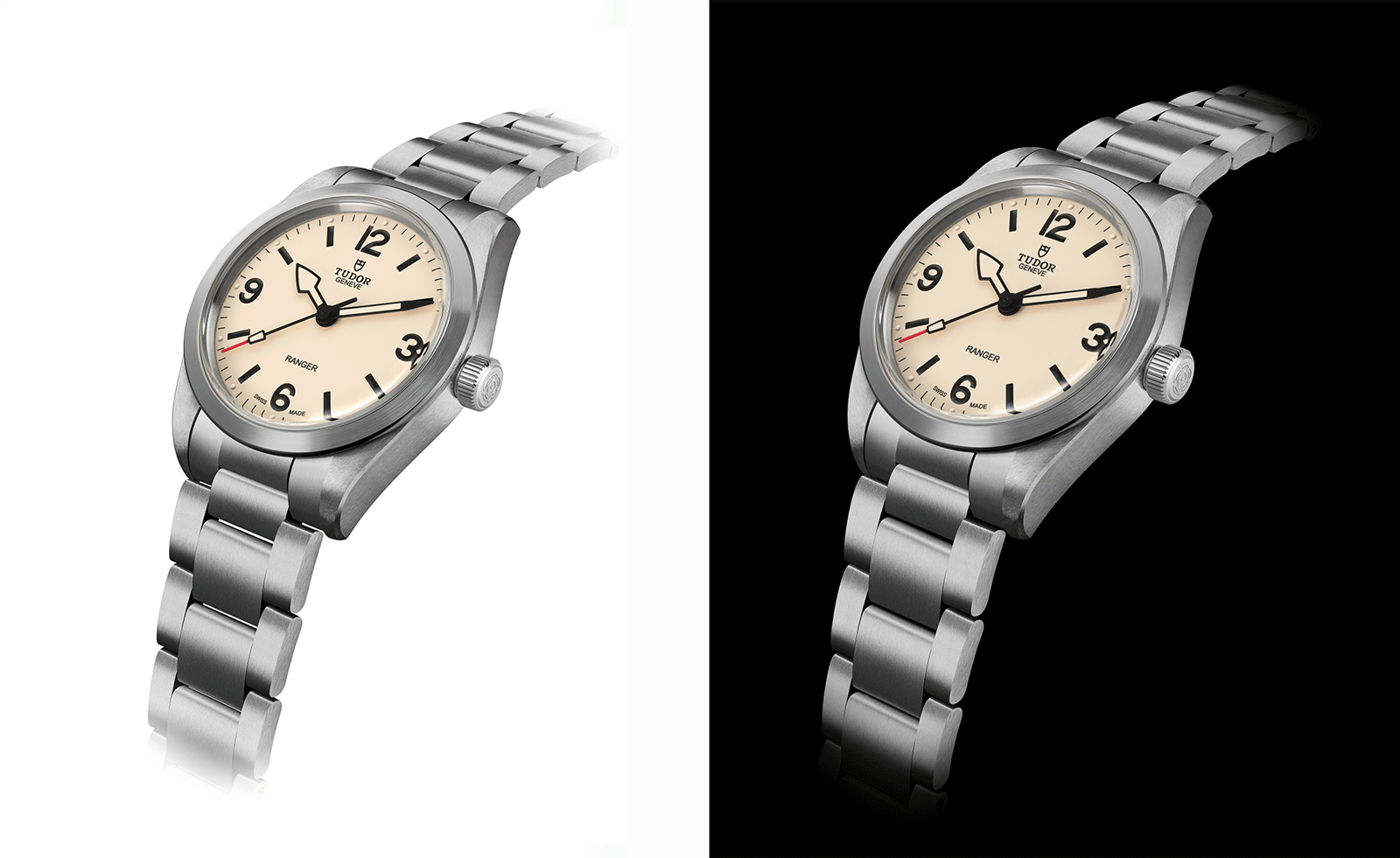 The new Tudor Ranger watches master perfectly executed simplicity
The new Tudor Ranger watches master perfectly executed simplicityThe Tudor Ranger watches look back to the 1960s for a clean and legible design
-
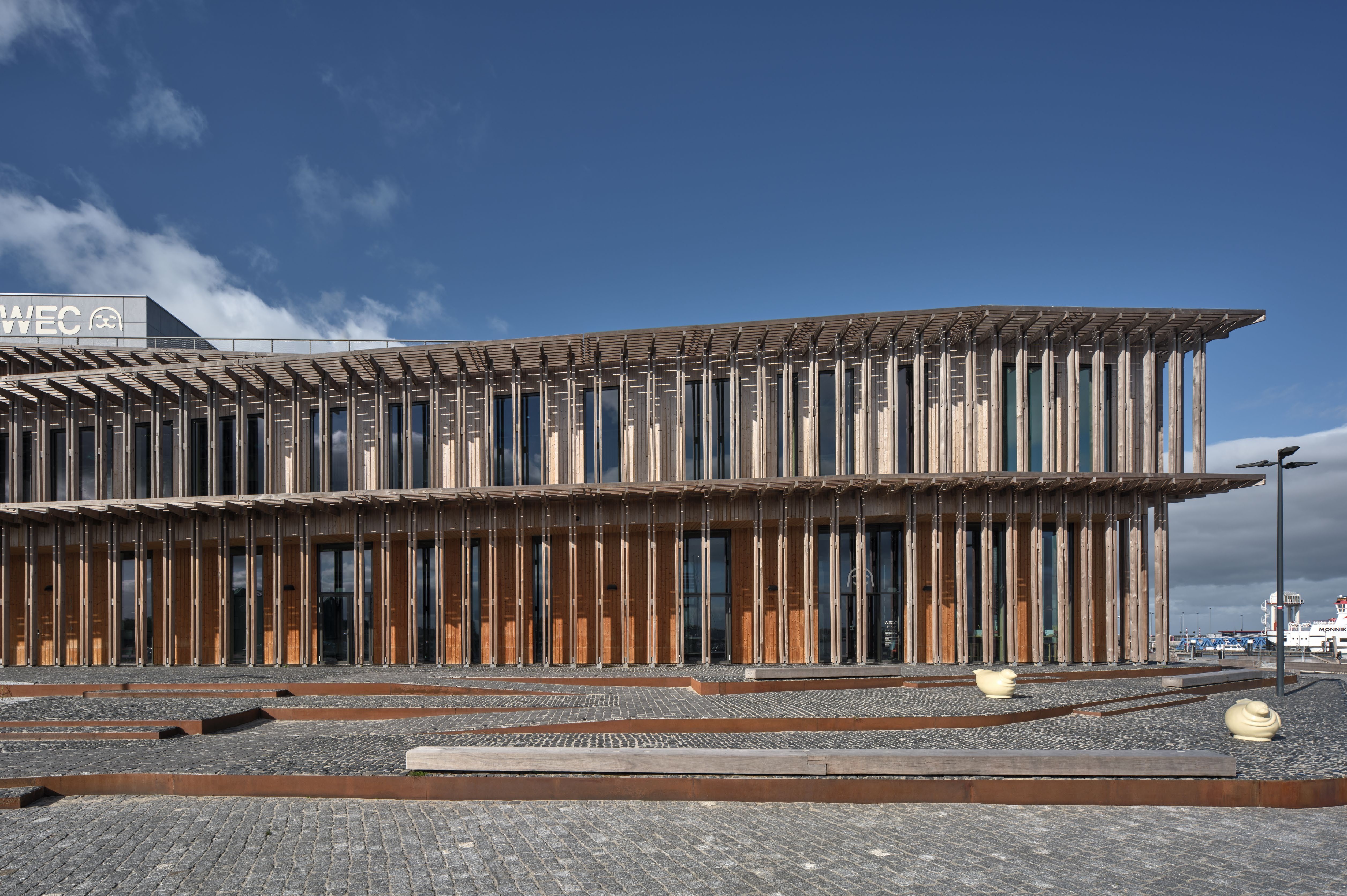 A Dutch visitor centre echoes the ‘rising and turning’ of the Wadden Sea
A Dutch visitor centre echoes the ‘rising and turning’ of the Wadden SeaThe second instalment in Dorte Mandrup’s Wadden Sea trilogy, this visitor centre and scientific hub draws inspiration from the endless cycle of the tide
-
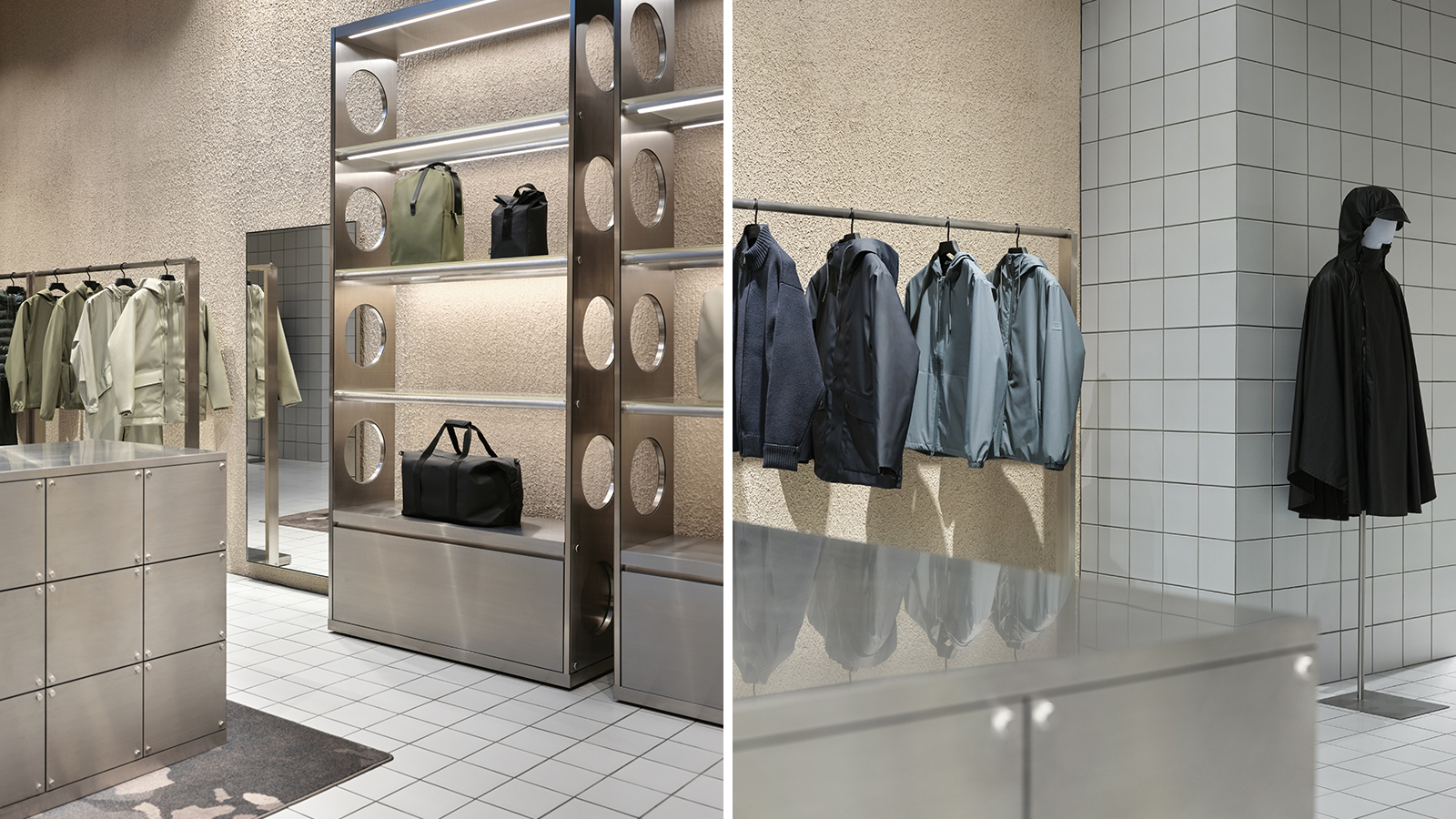 Rains Amsterdam is slick and cocooning – a ‘store of the future’
Rains Amsterdam is slick and cocooning – a ‘store of the future’Danish lifestyle brand Rains opens its first Amsterdam flagship, marking its refined approach with a fresh flagship interior designed by Stamuli
-
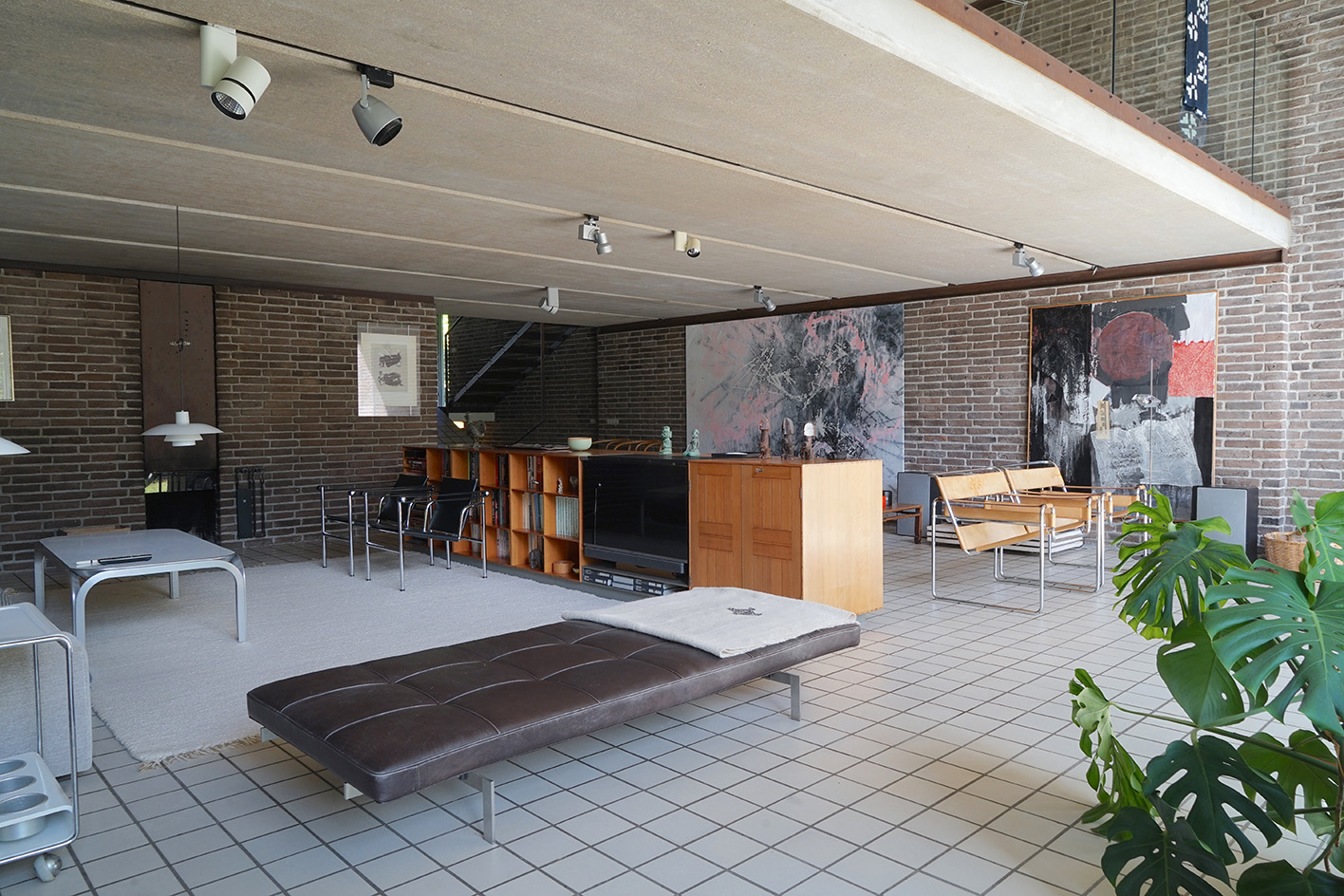 Three lesser-known Danish modernist houses track the country’s 20th-century architecture
Three lesser-known Danish modernist houses track the country’s 20th-century architectureWe visit three Danish modernist houses with writer, curator and architecture historian Adam Štěch, a delve into lower-profile examples of the country’s rich 20th-century legacy
-
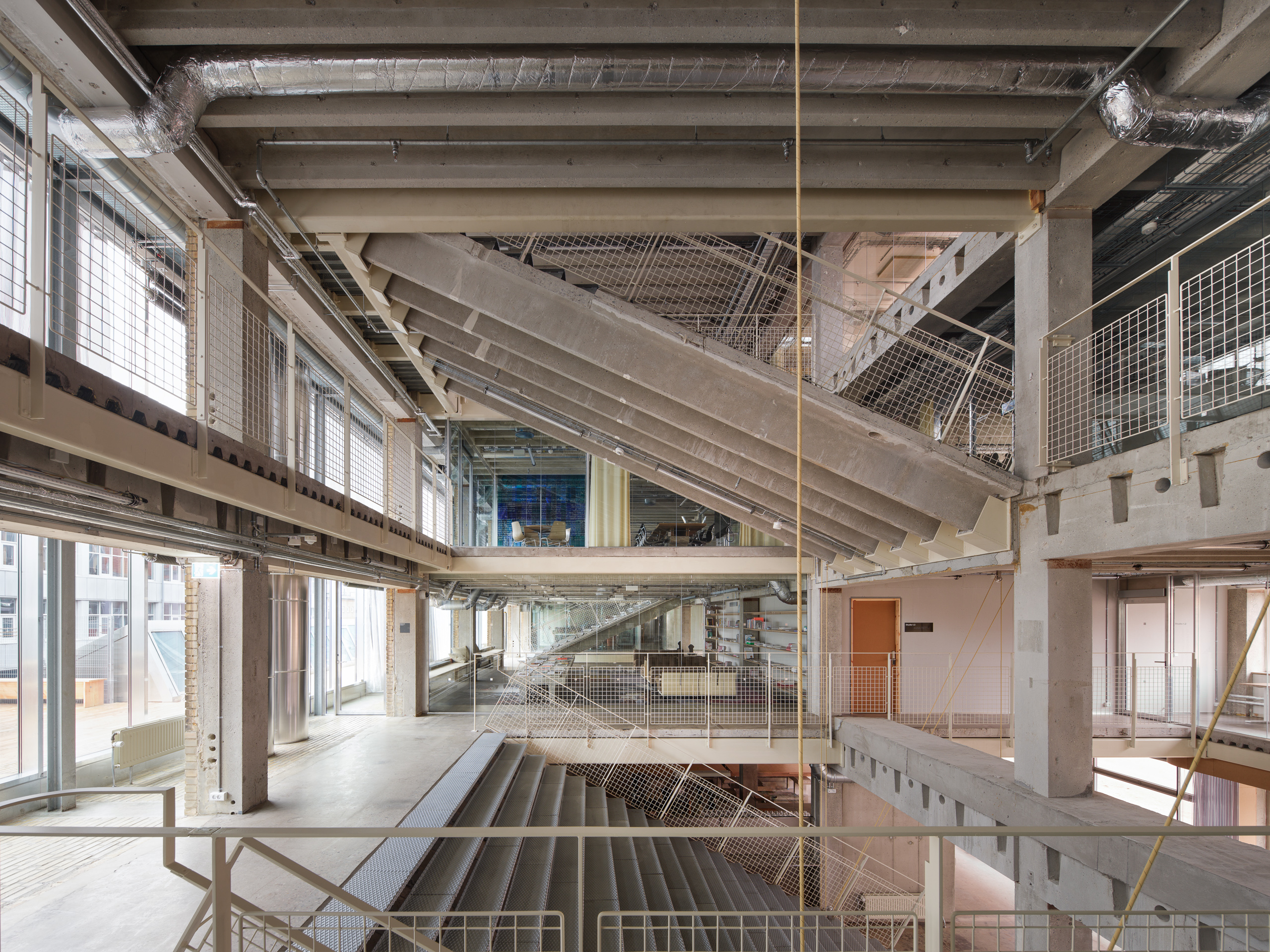 Is slowing down the answer to our ecological challenges? Copenhagen Architecture Biennial 2025 thinks so
Is slowing down the answer to our ecological challenges? Copenhagen Architecture Biennial 2025 thinks soCopenhagen’s inaugural Architecture Biennial, themed 'Slow Down', is open to visitors, discussing the world's ‘Great Acceleration’
-
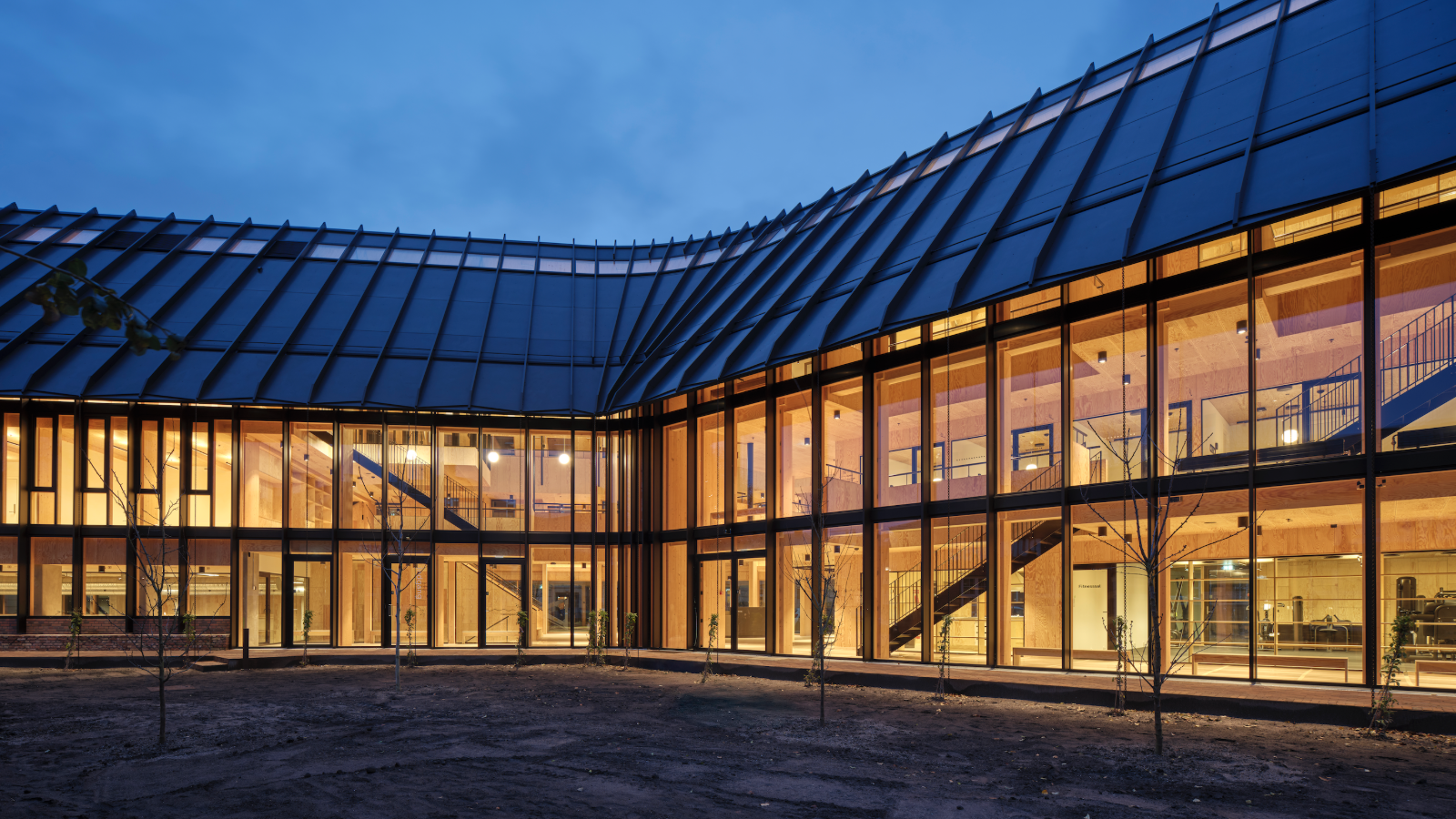 This cathedral-like health centre in Copenhagen aims to boost wellbeing, empowering its users
This cathedral-like health centre in Copenhagen aims to boost wellbeing, empowering its usersDanish studio Dorte Mandrup's new Centre for Health in Copenhagen is a new phase in the evolution of Dem Gamles By, a historic care-focused district
-
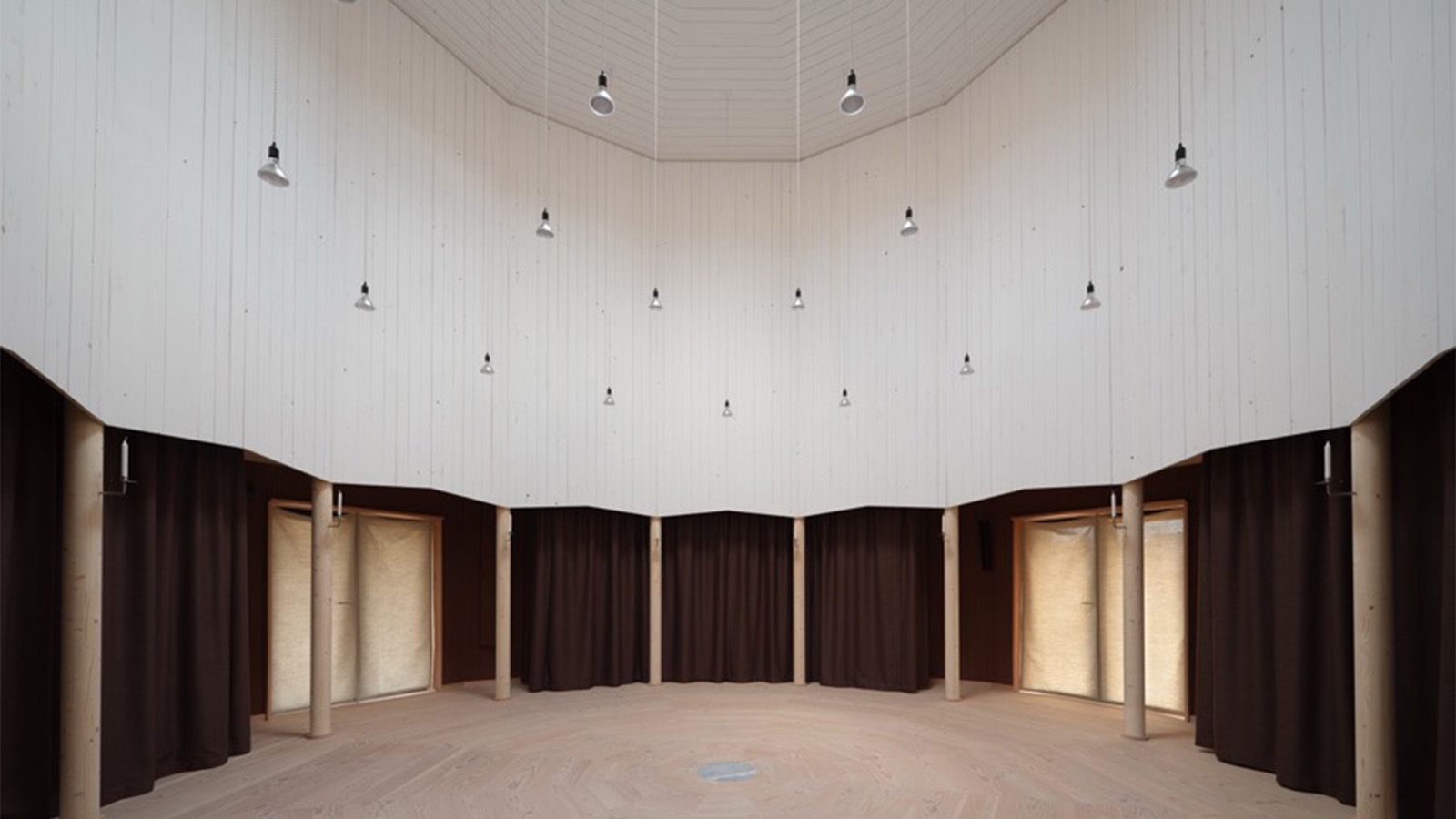 This tiny church in Denmark is a fresh take on sacred space
This tiny church in Denmark is a fresh take on sacred spaceTiny Church Tolvkanten by Julius Nielsen and Dinesen unifies tradition with modernity in its raw and simple design, demonstrating how the church can remain relevant today
-
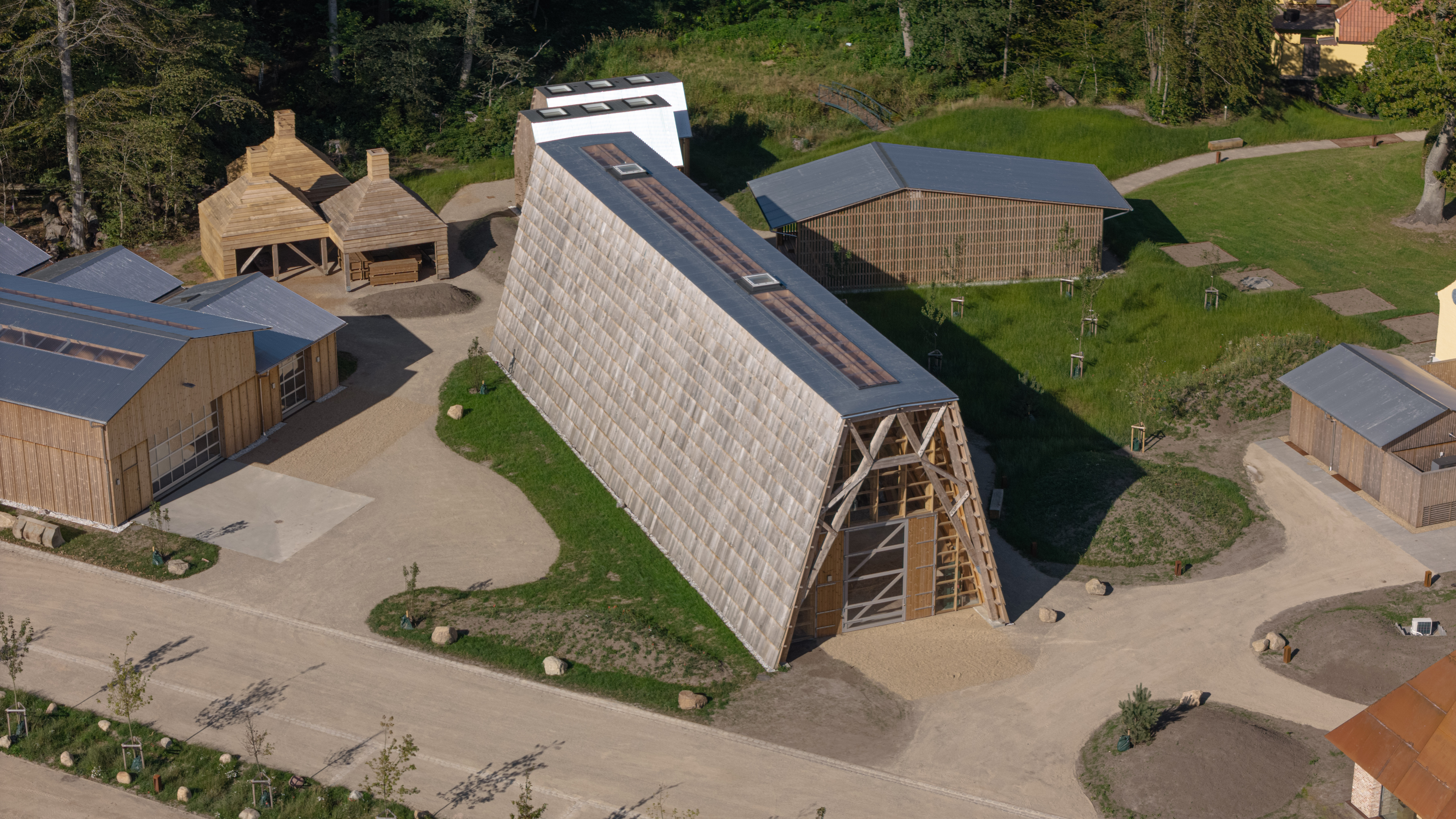 ‘Stone, timber, silence, wind’: welcome to SMK Thy, the National Gallery of Denmark expansion
‘Stone, timber, silence, wind’: welcome to SMK Thy, the National Gallery of Denmark expansionA new branch of SMK, the National Gallery of Denmark, opens in a tiny hamlet in the northern part of Jutland; welcome to architecture studio Reiulf Ramstad's masterful redesign of a neglected complex of agricultural buildings into a world-class – and beautifully local – art hub
-
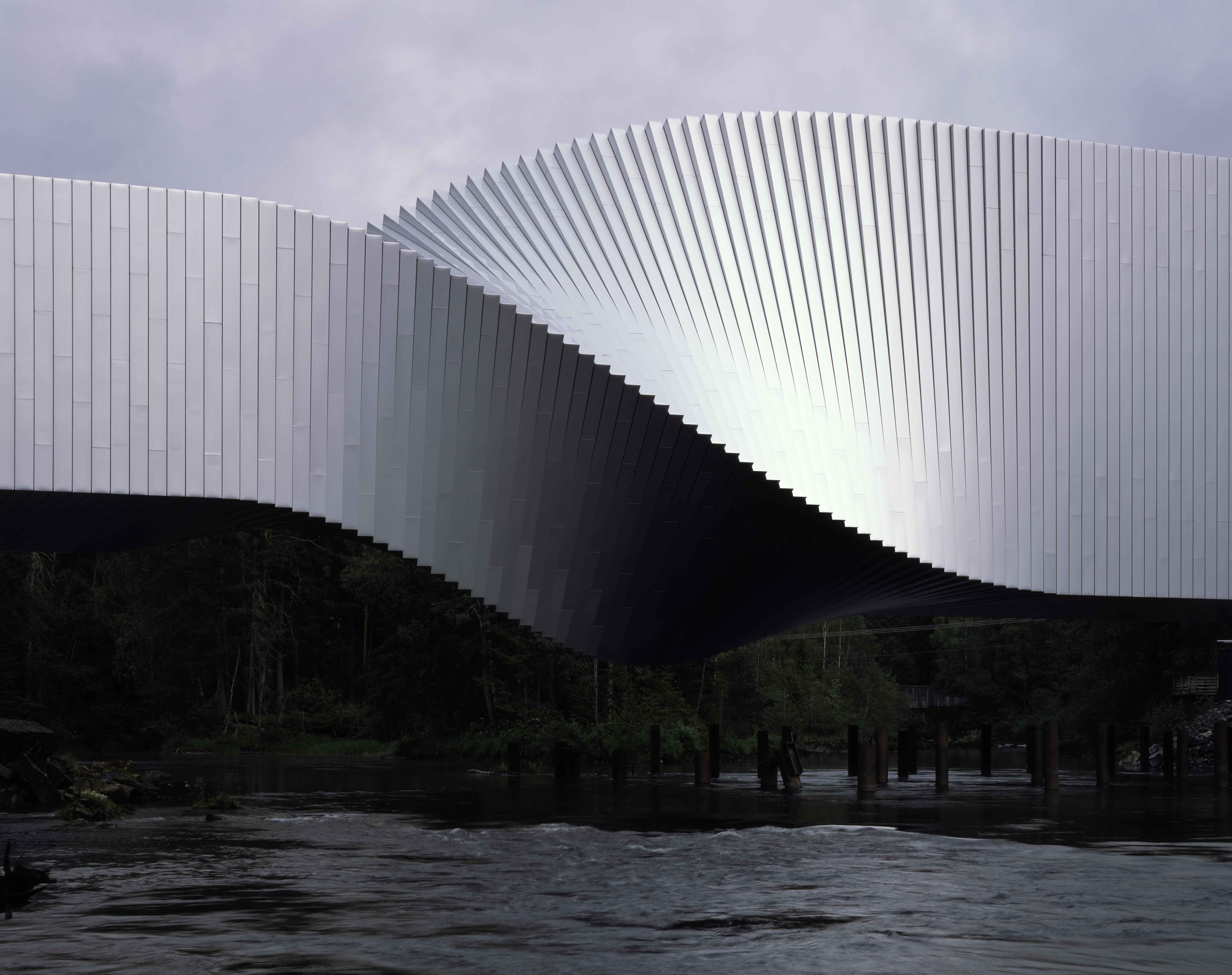 Discover Bjarke Ingels, a modern starchitect of 'pragmatic utopian architecture'
Discover Bjarke Ingels, a modern starchitect of 'pragmatic utopian architecture'Discover the work of Bjarke Ingels, a modern-day icon and 'the embodiment of the second generation of global starchitects' – this is our ultimate guide to his work