Junya Ishigami designs vast, undulating pavilion in Kanagawa
Japanese architect Junya Ishigami completes KAIT Plaza, a minimalist, column-free pavilion at the Kanagawa Institute of Technology that celebrates oft-unsung, semi-open spaces

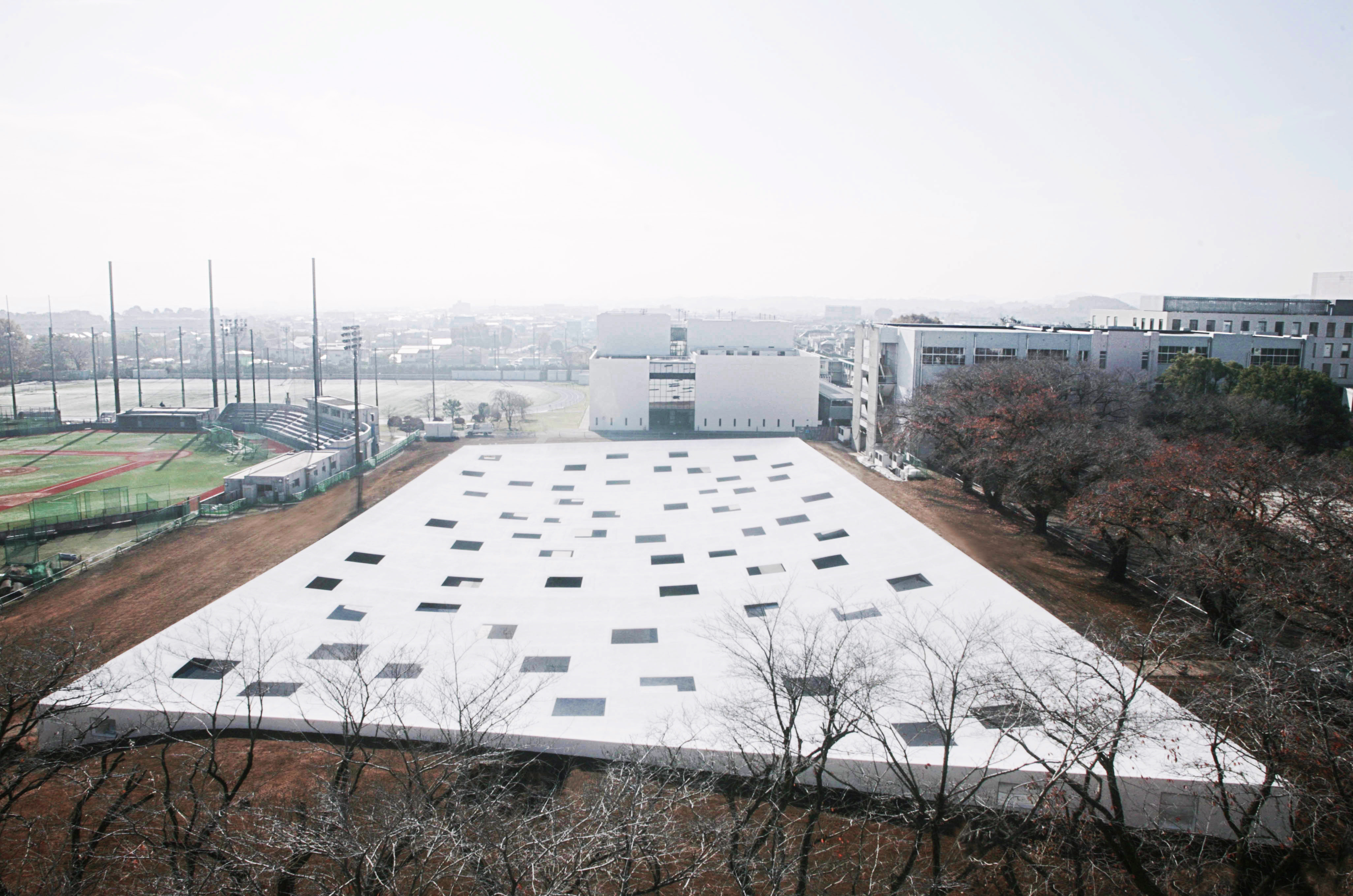
Receive our daily digest of inspiration, escapism and design stories from around the world direct to your inbox.
You are now subscribed
Your newsletter sign-up was successful
Want to add more newsletters?

Daily (Mon-Sun)
Daily Digest
Sign up for global news and reviews, a Wallpaper* take on architecture, design, art & culture, fashion & beauty, travel, tech, watches & jewellery and more.

Monthly, coming soon
The Rundown
A design-minded take on the world of style from Wallpaper* fashion features editor Jack Moss, from global runway shows to insider news and emerging trends.

Monthly, coming soon
The Design File
A closer look at the people and places shaping design, from inspiring interiors to exceptional products, in an expert edit by Wallpaper* global design director Hugo Macdonald.
Created as a communal, outdoors break-out space for the Kanagawa Institute of Technology, as well as an architectural experiment around notions of versatility, the KAIT Plaza's minimalist pavilion has just been completed. Designed by Japanese architect Junya Ishigami, the minimalist architecture project follows on its creator's previous work for the university, the Workshop building, which completed in 2008.
Addressing the question of how to create truly multi-tasking spaces, here, Ishigami explores versatility in terms of spatial experience rather than function. Seeking to create a ‘room' for the students to sit and relax, the architect started without a prescribed function or form in mind. Instead, he tried to imagine the different ways the structure could be used.
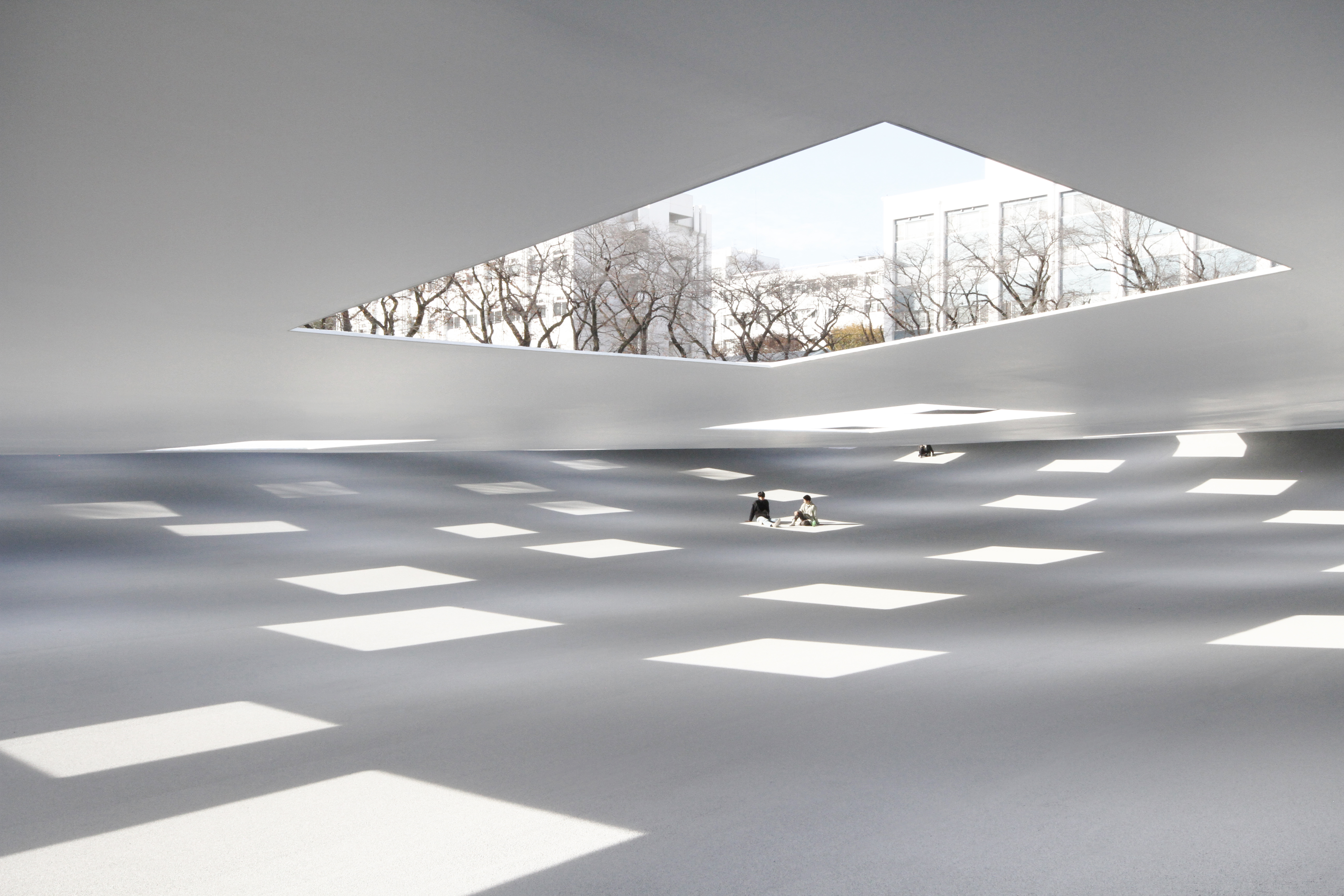
The result is a low volume that feels closely connected to the ground, its roofline rising and falling with the terrain's topographical curves. Inside, a bright, white interior, as crisp and cloud-like as the exterior, is equally ‘hilly', lit by 59 square openings of varied sizes on the roof.
RELATED STORY
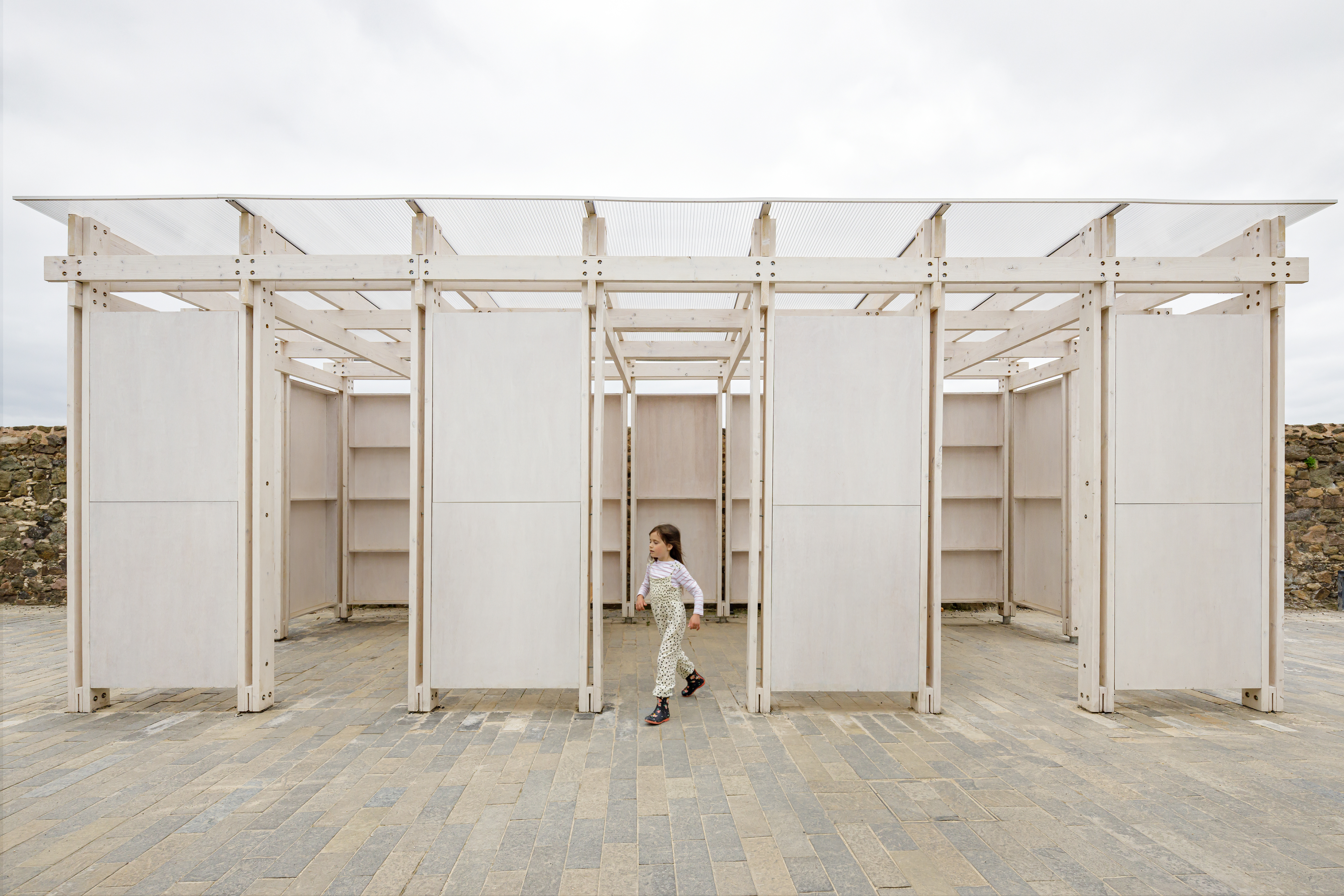
The floor's ‘slopes' and ‘valleys' invite users to appropriate them in their own way. Students can sit on the ground to have their lunch; meet friends; take a nap; use it as a sheltered space to play sports on rainy days; set up temporary stalls during campus festivals; or display thesis projects during end-of-year shows. The interior is entirely column-free, making the undulating floor and ceiling slabs even more impressive.
The minimalist pavilion structure is protected from the elements by its extensive roof, but remains visibly open, without a wall or glass pane in sight. The pavilion should express and mirror the characteristics of the existing environment, and then supplement those with architectural elements, explains Ishigami.
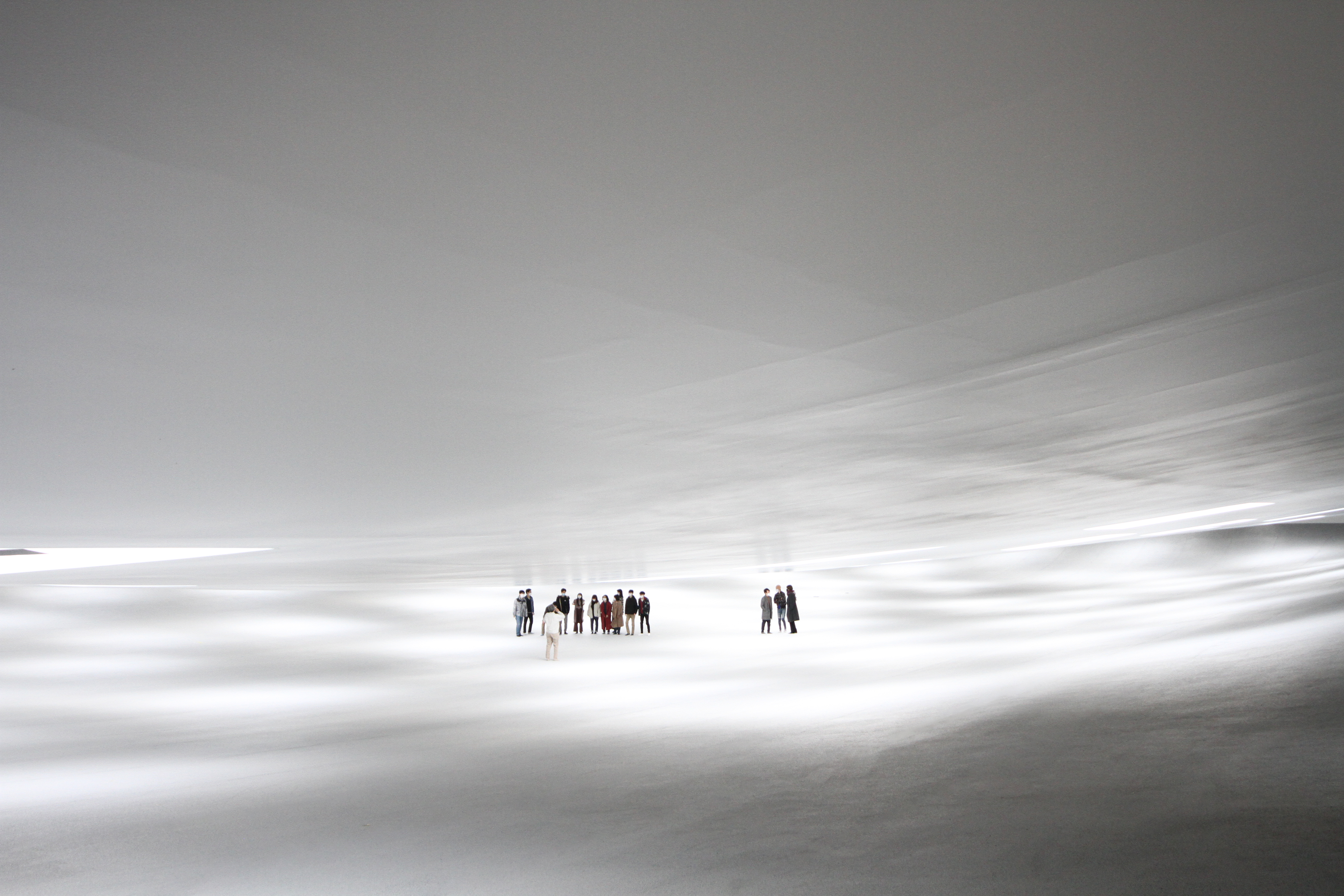
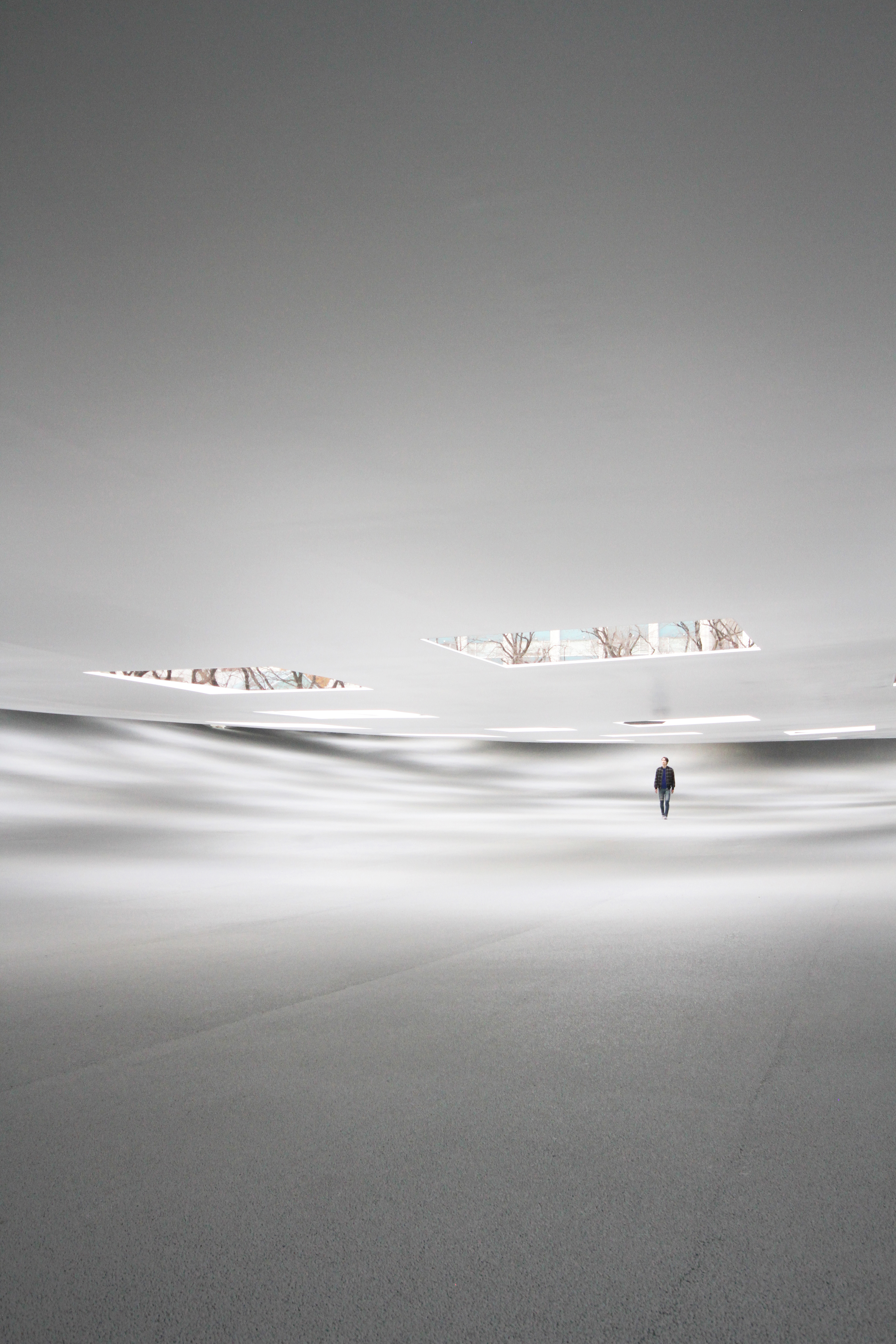
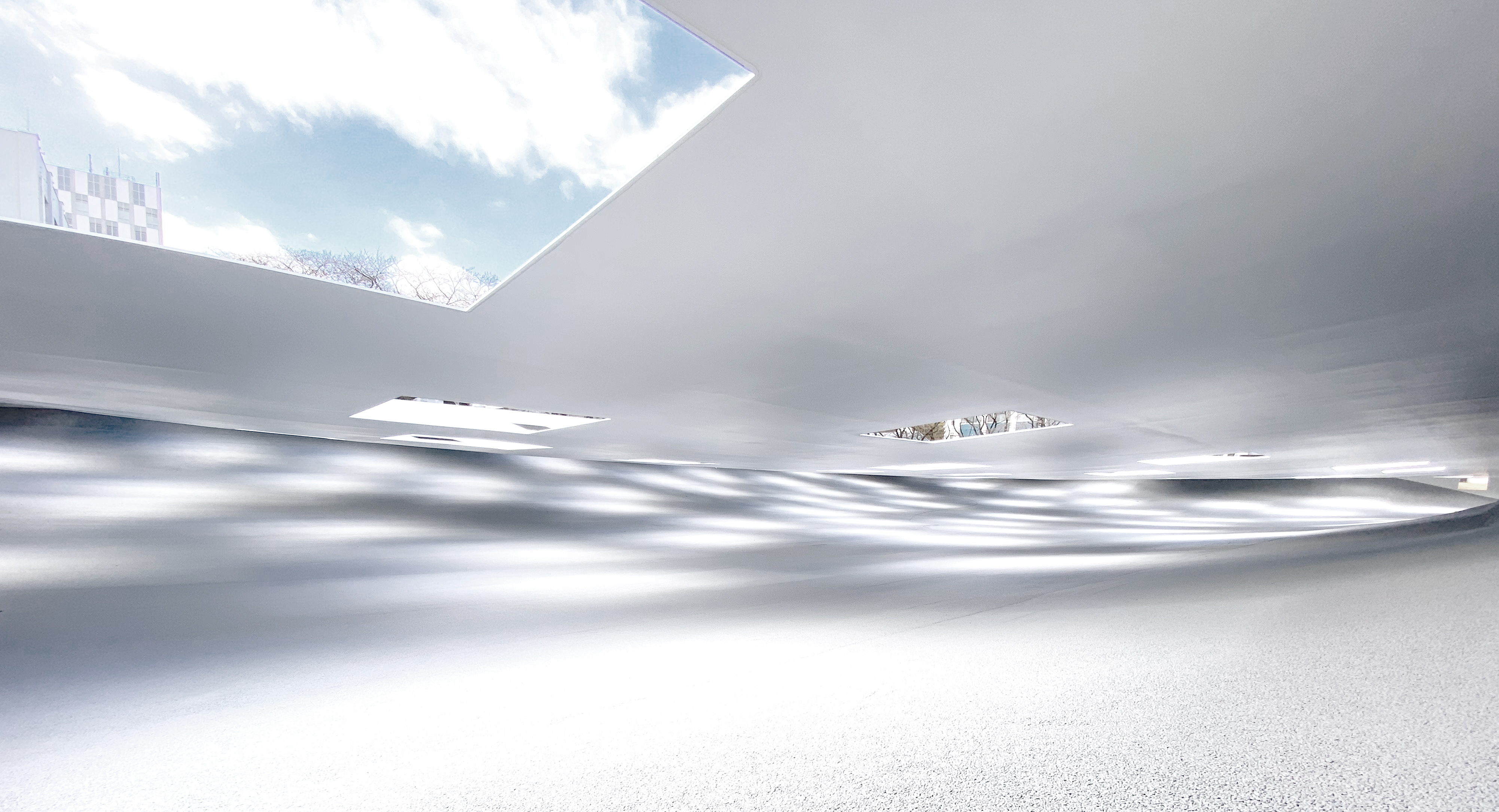
INFORMATION
Receive our daily digest of inspiration, escapism and design stories from around the world direct to your inbox.
Ellie Stathaki is the Architecture & Environment Director at Wallpaper*. She trained as an architect at the Aristotle University of Thessaloniki in Greece and studied architectural history at the Bartlett in London. Now an established journalist, she has been a member of the Wallpaper* team since 2006, visiting buildings across the globe and interviewing leading architects such as Tadao Ando and Rem Koolhaas. Ellie has also taken part in judging panels, moderated events, curated shows and contributed in books, such as The Contemporary House (Thames & Hudson, 2018), Glenn Sestig Architecture Diary (2020) and House London (2022).
